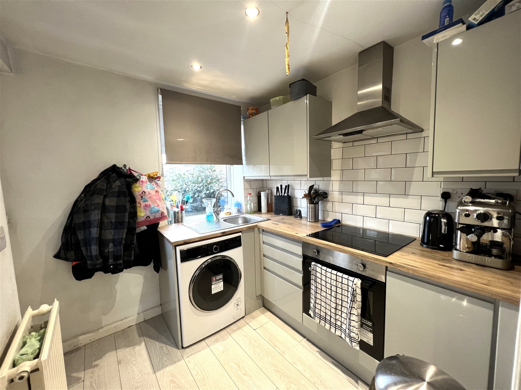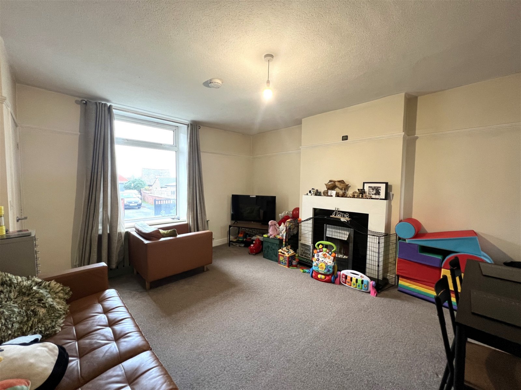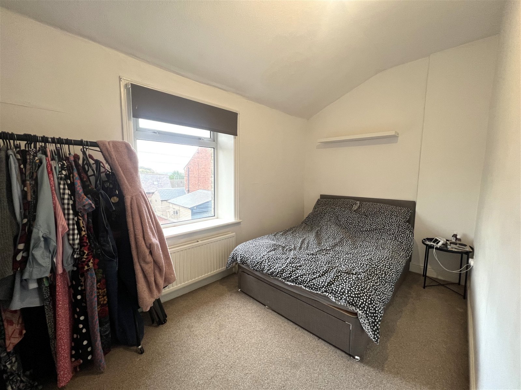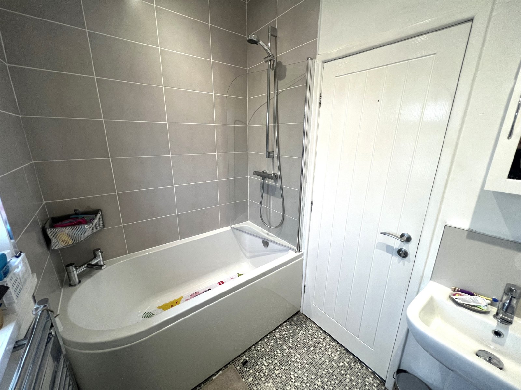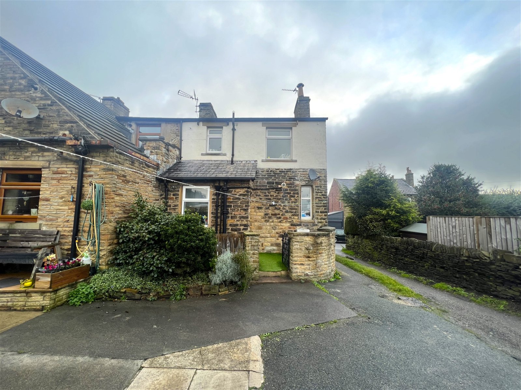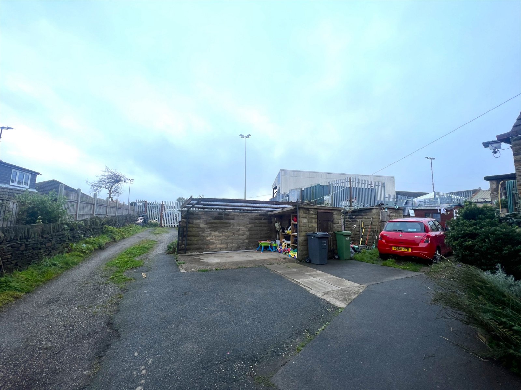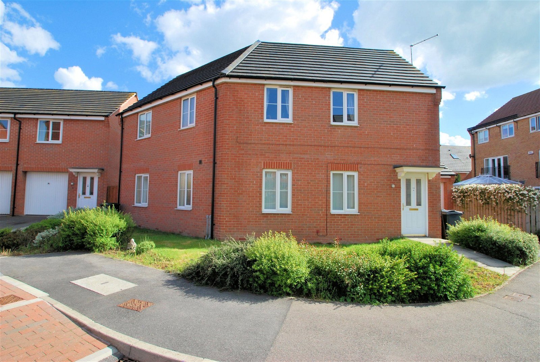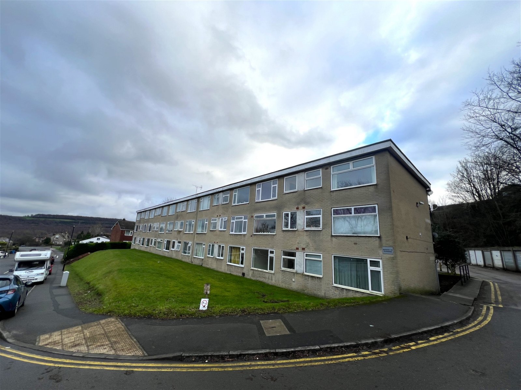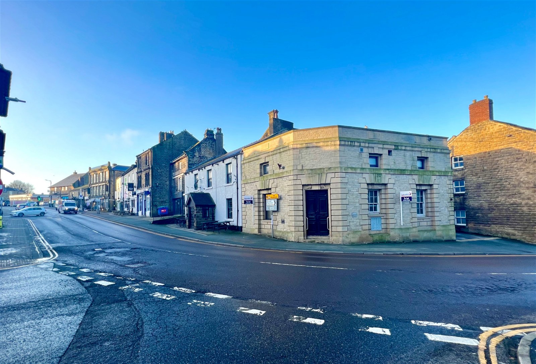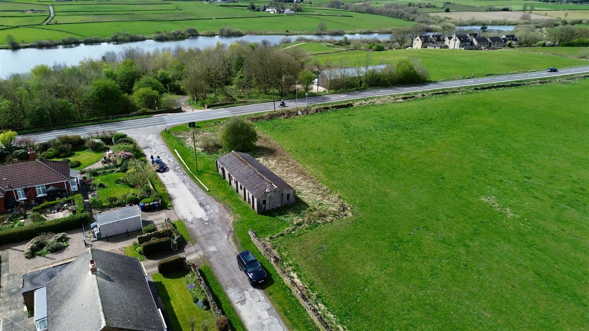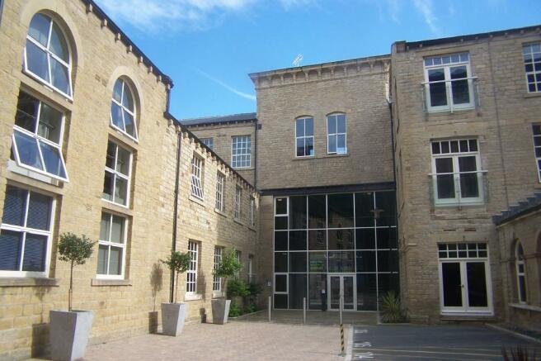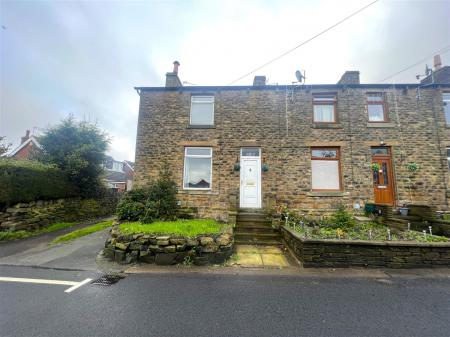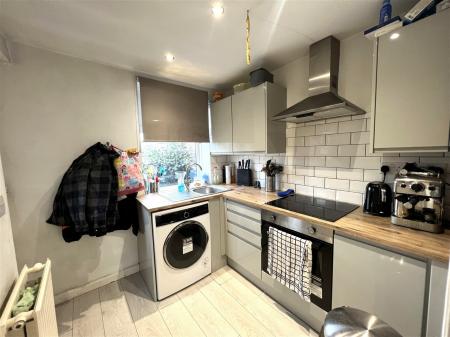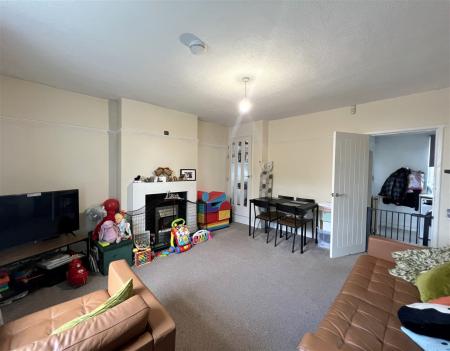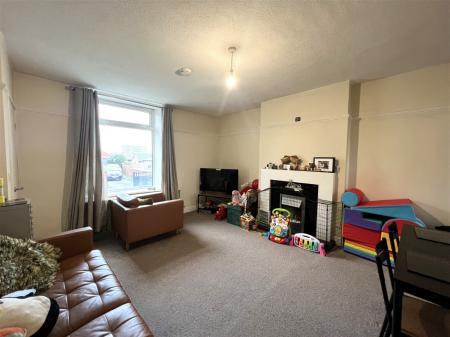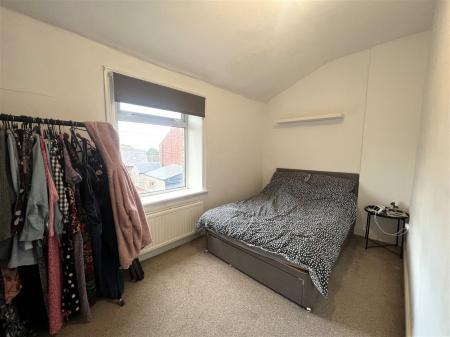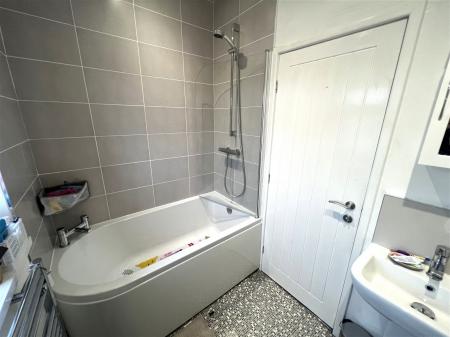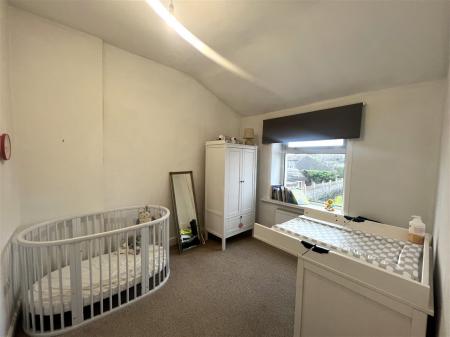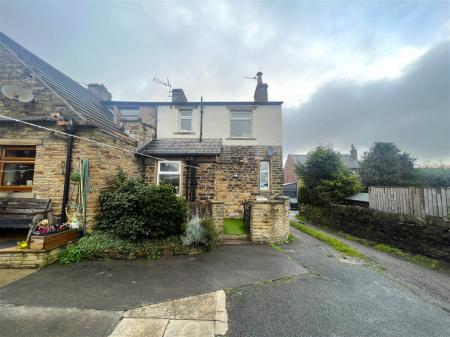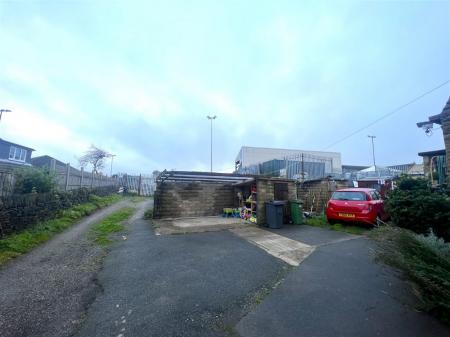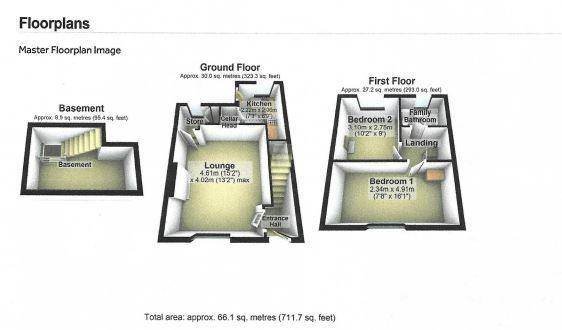- STONE FRONTED END OF TERRACE
- TWO DOUBLE BEDROOMS
- WELL PROPORTIONED THROUGHOUT
- MODERN KITCHEN & BATHROOM
- OFF STREET PARKING/ CARPORT
- NO UPWARDS VENDOR CHAIN
- IDEAL FTB/ YOUNG COUPLE PURCHASE
- SOUGHT AFTER VILLAGE
- LOCAL SERVICES & AMENITIES
- FANTASTIC TRANSPORT LINKS
2 Bedroom End of Terrace House for sale in Huddersfield
Offered to the market with NO UPWARDS VENDOR CHAIN is this well presented & well proportioned two double bedroom end of terrace property. Benefitting from high quality fitments throughout & off street parking!! An ideal purchase for first time buyers, young couples & investors.
The property is located in Emley between Huddersfield and Wakefield. It is 4.5 miles east of Huddersfield and 5 miles west of Wakefield. A good bus service operate locally and Emely has good road network links to Huddersfield and Wakefield.
A Upvc entrance door opens into the entrance hall.
ENTRANCE HALL
The entrance hall has stairs rising to the first floor level and gains access through to the lounge/diner.
LOUNGE/DINER - 3.76m x 4.62m (12'4" x 15'2")
A well proportioned room set to he front of the property, having a double glazed window and a central heating radiator. The focal point of the room is a feature fireplace and surround and hearth which is home to a gas fire. A useful storage cupboard has a rear facing double glazed window and houses the central heating boiler. Access is gained to the kitchen.
KITCHEN
The kitchen has a rear facing double glazed window, a central heating radiator and a Upvc entrance door which opens directly onto the rear garden. The kitchen is presented with a range of modern high gloss wall and base units, with a complimentary wood effect work surface which in turn incorporates a Stainless steel sink and drainer unit with a mixer tap over. Appliances include a four-ring electric hob, with a fan assisted electric oven beneath and an extraction unit over. There is under counter plumbing for an automatic washing machine, splash back tiling to the walls and spot lights to the ceiling. Access is gained to the cellar.
CELLAR
A useful storage cellar with power and lighting The current owners house their fridge freezer in the cellar.
Stairs rise from the entrance hall to the first floor landing.
FIRST FLOOR LANDING
The landing gives access to the two bedrooms and the family bathroom.
BEDROOM ONE - 2.46m x 4.9m (8'1" x 16'1")
A well proportioned bedroom set to the front aspect of the property having a double glazed window and a central heating radiator.
BEDROOM TWO - 2.79m x 3.15m (9'2" x 10'4")
A further generous double bedroom located to the rear of the property, having a double glazed window overlooking the rear garden and a central heating radiator.
FAMILY BATHROOM
Featuring a three piece suite finished in white, comprising a panelled bath with a shower over and a glass screen, a low flush W.C. and a pedestal wash hand basin. The room has partial tiling to the walls, a chrome towel radiator, spot lights to the ceiling and a double glazed window.
EXTERNALLY
To the front of the property is a paved access to the property, with an open garden which in the main is laid to lawn with established flower and shrub borders. A shared driveway gains access to the rear of the property and off the road parking.
To the rear of the property is an enclosed courtyard garden which has an artificial lawn, set within walled and fenced boundaries. Beyond this is a tarmac and paved area giving access to a car port providing off road parking. There is also a useful outbuilding, which is ideal for storage. Access is granted across the rear aspect for number 40 Upper Lane.
Important information
This is a Freehold property.
This Council Tax band for this property A
Property Ref: 571_700664
Similar Properties
Fullshaw Bank, Off Green Road, Penistone, S36
2 Bedroom Flat | Offers Over £125,000
AN EXCEPTIONALLY WELL PRESENTED AND DECIEVINGLY SPACIOUS TWO BEDROOM FIRST FLOOR APARTMENT BOASTING MODERN FITMENTS THRO...
The Greenway, Carr Road, Deepcar, S36 2UA
1 Bedroom Flat | Offers in region of £59,950
OFFERED TO THE MARKET WITH NO UPWARDS VENDOR CHAIN IS THIS ONE BEDROOM SECOND FLOOR APARTMENT IDEAL FOR AN INVESTOR OR F...
Retail Property (High Street) | £1,666pcm
A prime town centre property, enjoying an excellent footfall and presance whilst benefitting further from excellent infr...
Building Plot, Carr Head Lane, Penistone, Sheffield, S36 7GA
3 Bedroom Plot | £150,000
A development opportunity for the replacement of existing building with a detached single storey dwelling, offering spa...
Schole Avenue, Penistone, S36 6DW
3 Bedroom Semi-Detached House | Offers Over £150,000
PRESENTED TO THE MARKET WITH NO UPWARDS VENDOR CHAIN, IS THIS EXCELLENT THREE BEDROOM SEMI-DETACHED PROPERTY OFFERING BR...
1535 The Melting Point, Firth St, Huddersfield, HD1 3BB
2 Bedroom Apartment | Offers in region of £165,000
WOW! PRESENTED TO THE MARKET WITH NO VENDOR CHAIN IS THIS STUNNING, MODERN CONTEMPOARY TWO DOUBLE BEDROOM FIRST FLOOR AP...
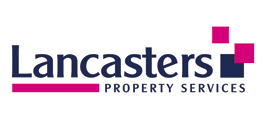
Lancasters Property Services Limited (Penistone)
20 Market Street, Penistone, South Yorkshire, S36 6BZ
How much is your home worth?
Use our short form to request a valuation of your property.
Request a Valuation

