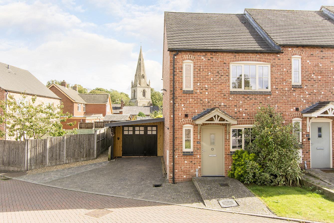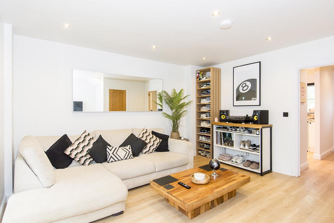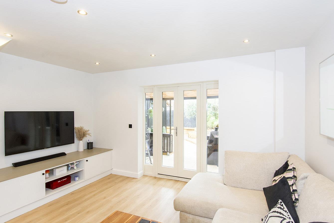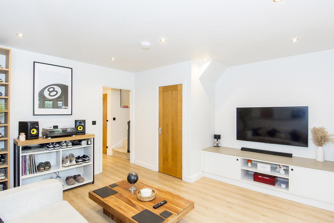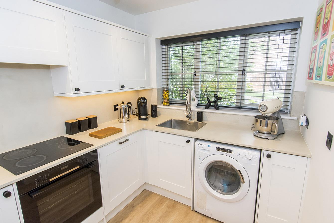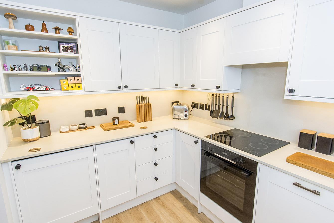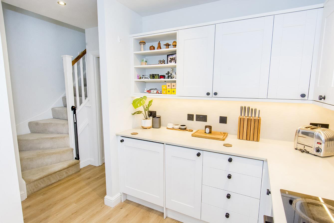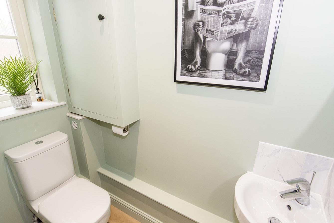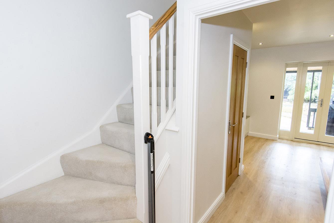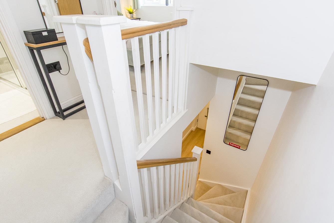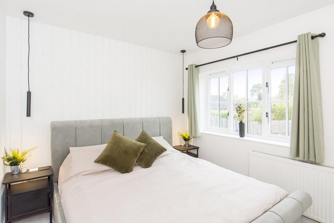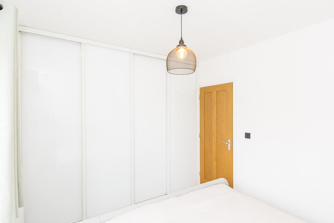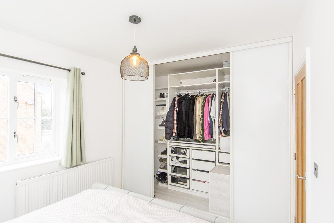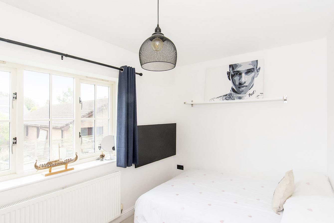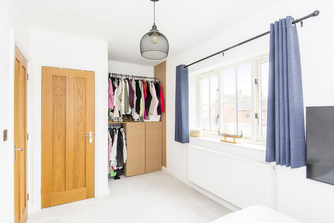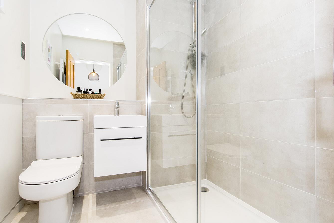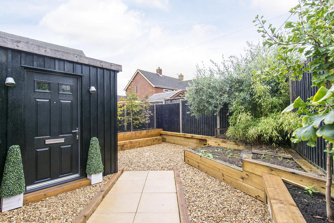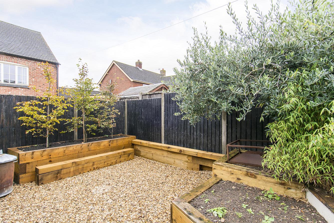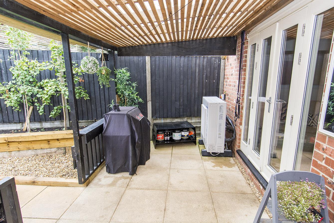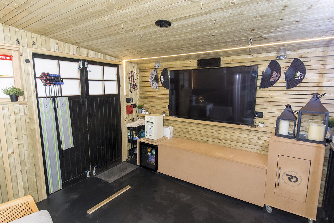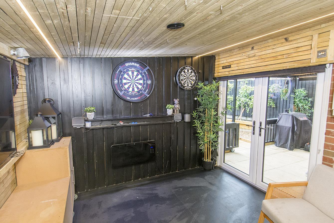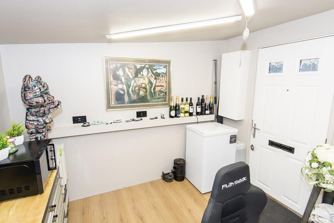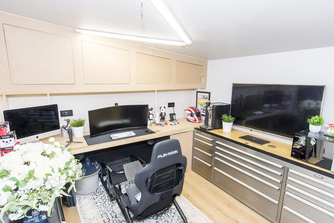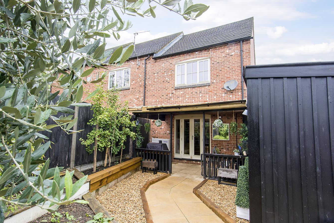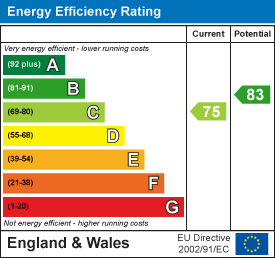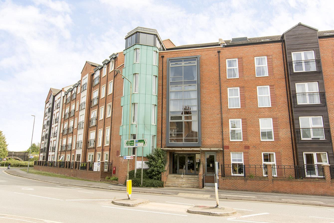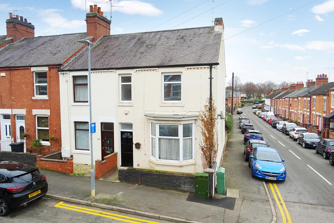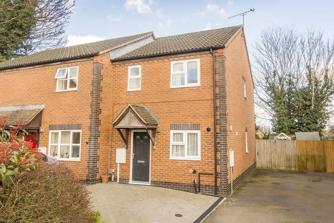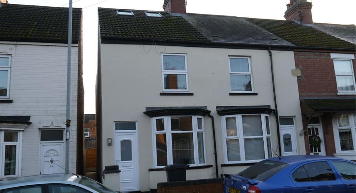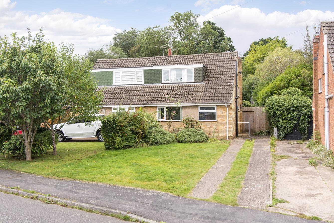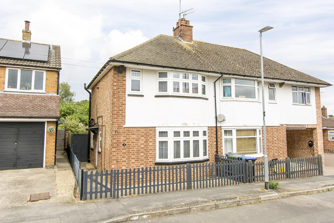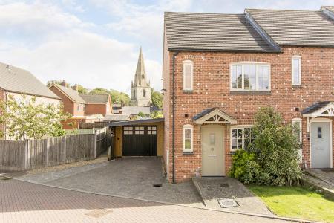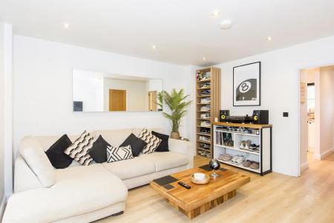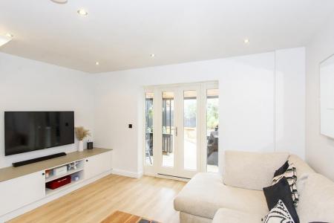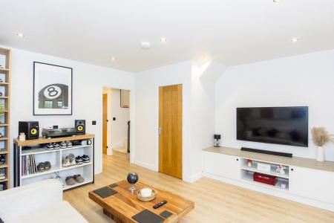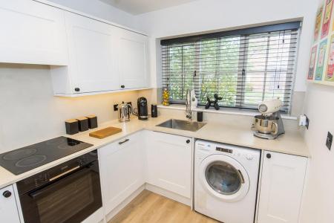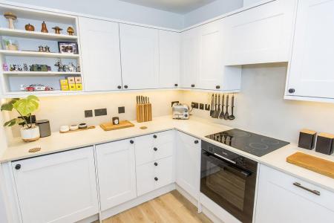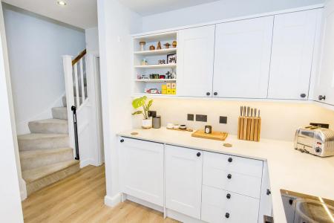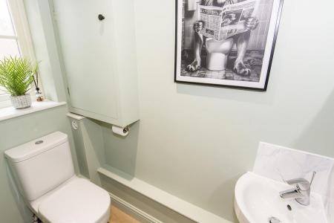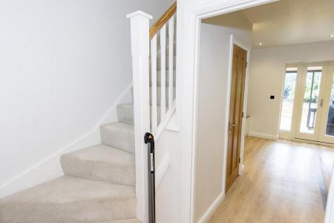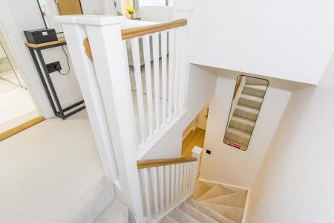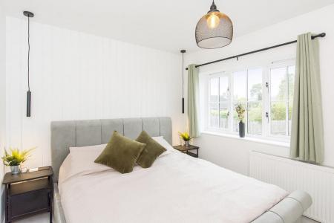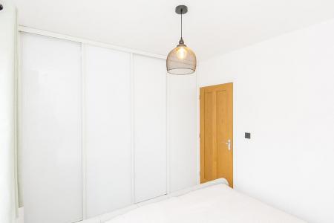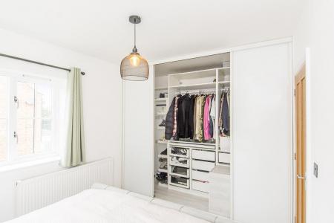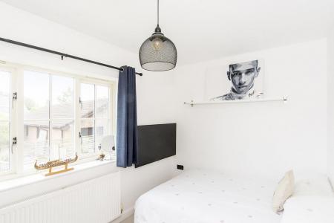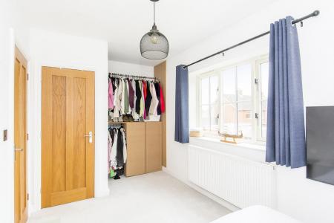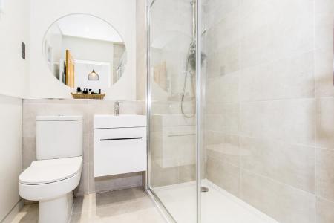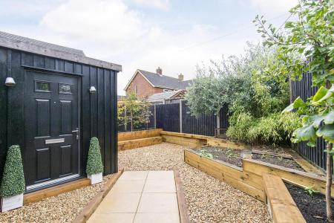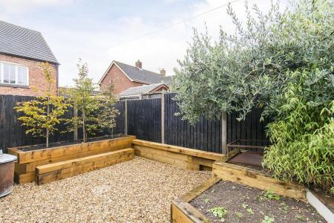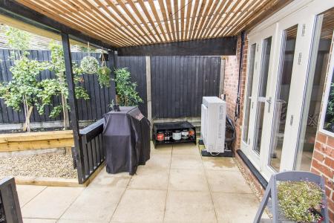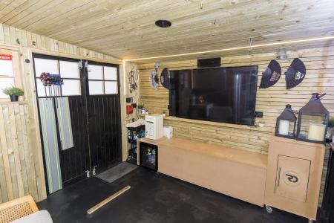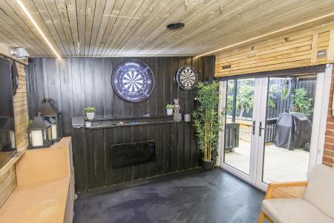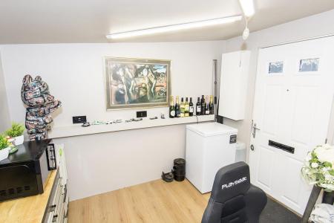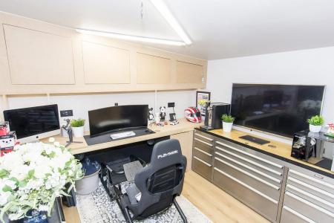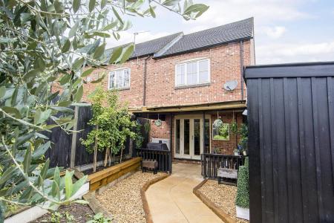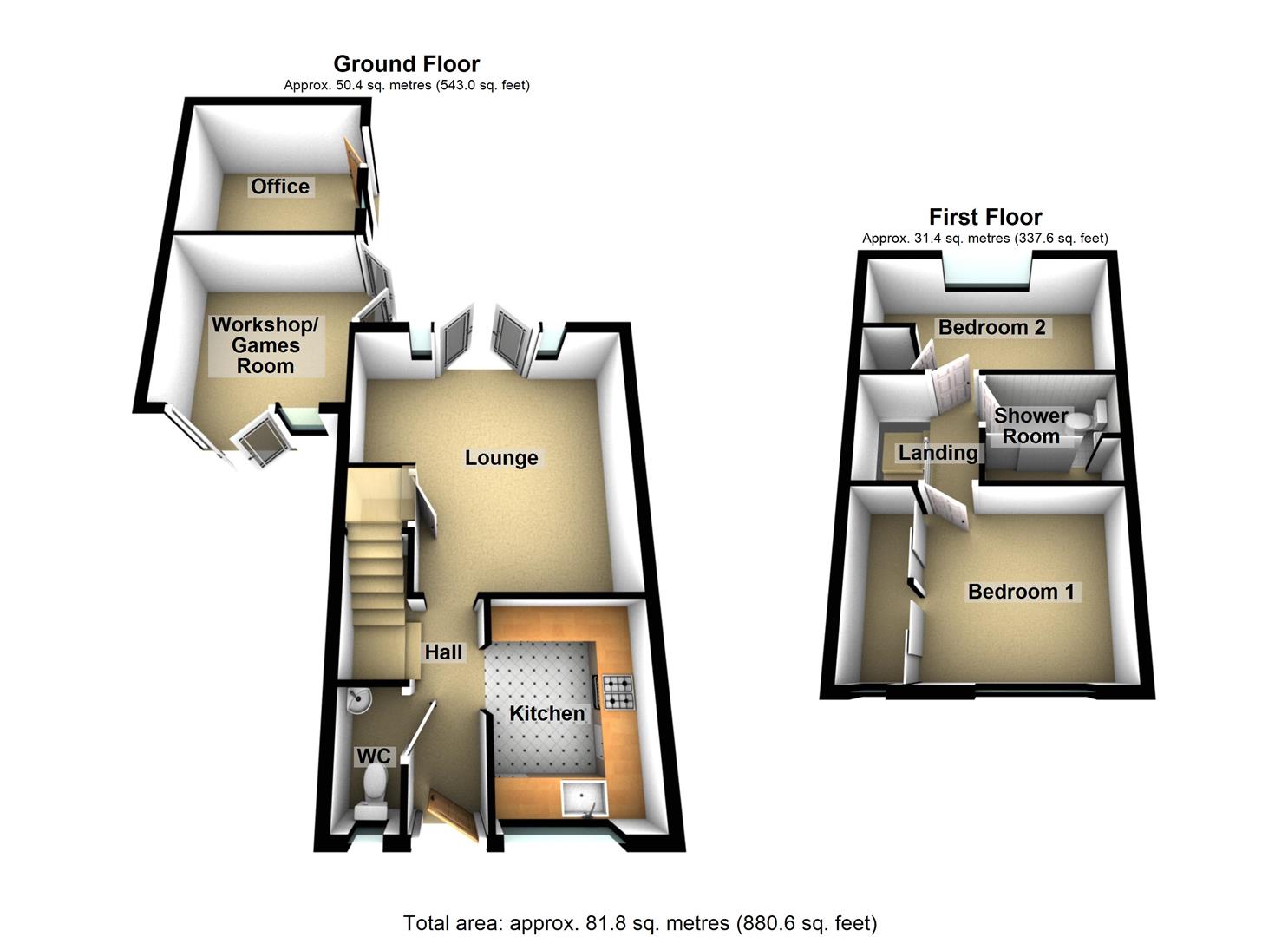- Fantastic Modern End Of Terrace Home
- Outstanding Presentation Throughout
- Highly Regarded Husbands Bosworth Location
- Convinient For The Commuter
- Entrance Hall, Ground Floor W/C
- Fitted Kitchen, Lounge/Diner
- Two Double Bedrooms, Walk In Warrdrobe To Master
- Shower Room With Large Walk-In Cubicle
- Workshop and Garden Office To Rear
- Two Car Driveway And Pretty Rear Garden
2 Bedroom End of Terrace House for sale in Husbands Bosworth
Adams & Jones must give full praise to the current vendor of this property in taking what was already a very pleasant modern two bedroom end of terrace house, then adding a superb workshop/games room and office to the side/rear of its plot whilst also re-fitting the entire interior to an outstanding standard. The property is located on a desirable modern cul-de-sac in the highly regarded village of Husbands Bosworth, located between Market Harborough and Lutterworth towns and also providing easy access to Leicester City and the A14/M6 road networks.
The house itself is constructed to a high standard and benefits from an efficient air source heat pump providing underfloor heating to the ground floor and radiators to the first. Accommodation briefly comprises entrance hallway, ground floor w/c, beautifully fitted kitchen and lounge/diner with built-in tv/entertainment unit. To the first floor there are two double bedrooms, the main one benefitting from a large walk-in wardrobe, and there's a shower room with a large walk-in shower cubicle. To the outside there's a block paved driveway providing off road parking for two cars and a very nicely presented low maintenance rear garden. The timber constructed workshop/games room and office is situated to the side/rear of the property.
This fantastic home must be viewed to appreciate the standard and work that has been put in.
Entrance Hallway - Composite double-glazed front entrance door. Karndean flooring. Under floor heating.
Kitchen - 2.95m x 2.18m (9'8" x 7'2") - Timber framed double-gazed window to front. Fitted with a range of wall and floor mounted units with micro-cement work tops and inset sink. Integrated dishwasher. Integrated fridge. Electric oven. Electric hob with extractor hood over. Space and plumbing for washing machine. Karndine flooring with under floor heating.
(Kitchen Photo Two) -
(Kitchen Photo Three) -
Lounge/Diner - 4.34m x 4.17m (14'3" x 13'8") - Timber framed double-glazed French doors and side lights to the rear aspect. Built in tv/entertainment unit. Spotlights to ceiling. Candine flooring with under floor heating.
(Lounge/Diner Photo Two) -
(Lounge/Diner Photo Three) -
Ground Floor W/C - Opaque timber framed double-glazed window to front. W/C. Wash hand basin. Extractor fan. Karndean flooring with under floor heating.
First Floor Landing -
Bedroom One - 3.20m to wardrobe doors x 2.84m (10'6" to wardrobe - Timber framed double-glazed window to front. Walk-in wardrobe measuring 9'3" x 3'6 also with an opaque double-glazed window to front. Radiator.
(Bedroom One Photo Two) -
(Bedroom One Photo Three) -
Bedroom Two - 4.39m x 2.36m (14'5" x 7'9") - Timber framed double-glazed window to rear. Built-in cupboard housing. Open wardrobe with cupboards and hanging rails. Radiator.
(Bedroom Two Photo Two) -
Shower Room - W/C. Wash hand basin over storage unit. Large walk-in shower cubicle. Shaver point. Heated towel rail.
Front - Block paved driveway and hard standing for two cars.
Rear Garden - Paved pathway and patio with rain shelter over. Timber edged plant beds.
(Rear Garden Photo Two) -
(Rear Garden Photo Three) -
Workshop/Games Room - 3.15m x 3.15m (10'4" x 10'4") - UPVC double-glazed French doors from the garden. Timber double doors and window to driveway. Power connected.
(Workshop/Games Room Photo Two) -
Office - 3.05m x 2.82m (10'0" x 9'3") - UPVC double-glazed window to side. Double-glazed composite side entrance door. Built in desk and storage unit.
(Office Photo Two) -
Rear Aspect -
Property Ref: 777589_34195894
Similar Properties
St. Marys Road, Market Harborough
2 Bedroom Flat | £270,000
A superb and rare opportunity to acquire a luxurious third storey retirement apartment with fantastic far reaching views...
Heygate Street, Market Harborough
3 Bedroom End of Terrace House | £270,000
A particularly spacious, bay fronted end terraced family home which has recently undergone a complete refurbishment plan...
Mill Hill Road, Market Harborough
3 Bedroom End of Terrace House | £265,000
Tucked away on Mill Hill Road in the charming town of Market Harborough, this well-presented end terrace house offers a...
Bath Street, Market Harborough
3 Bedroom House | £275,000
An attractive bay fronted Victorian, end of terrace property, fully renovated in recent years, within easy reach of Mark...
Logan Crescent, Market Harborough
3 Bedroom Semi-Detached House | Offers Over £280,000
Backing on to the Grand Union Canal is this exciting proposition situated to the North of Market Harborough town centre....
Northleigh Grove, MARKET HARBOROUGH
2 Bedroom Semi-Detached House | £280,000
The stunning interior of this attractive bay fronted semi detached home is a measure of the current vendors style & good...

Adams & Jones Estate Agents (Market Harborough)
Market Harborough, Leicestershire, LE16 7DS
How much is your home worth?
Use our short form to request a valuation of your property.
Request a Valuation
