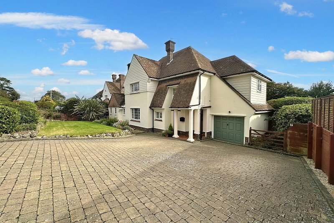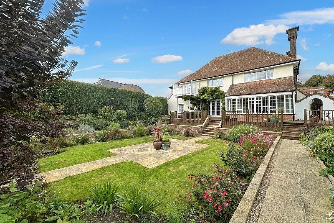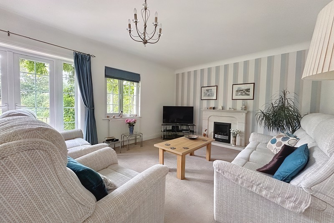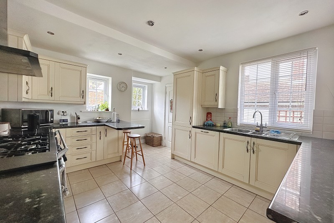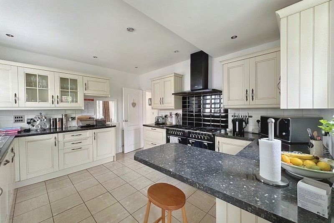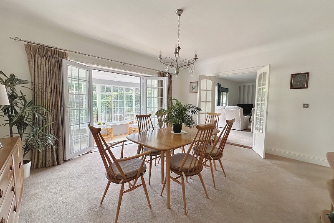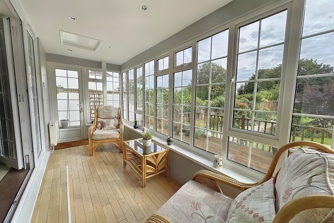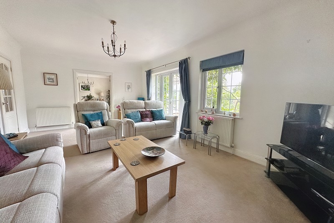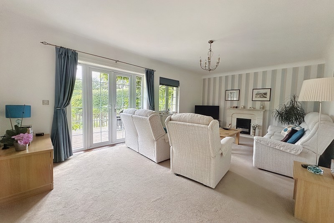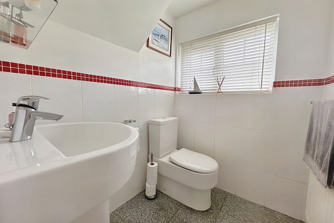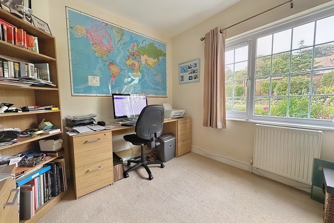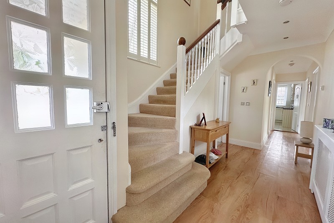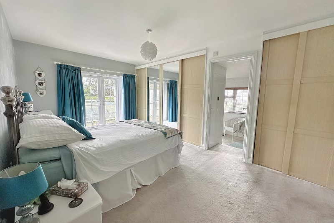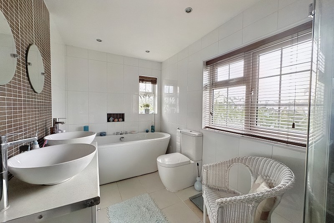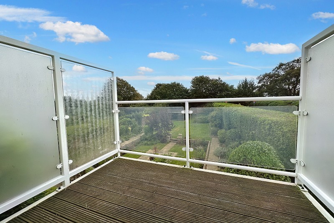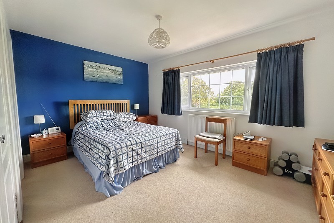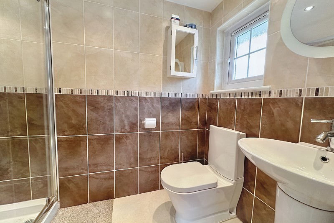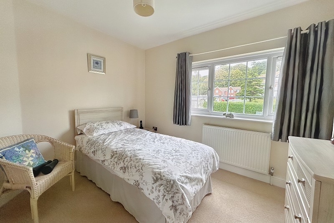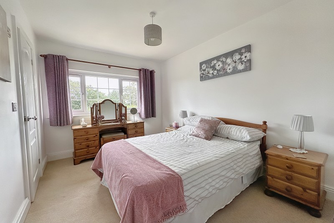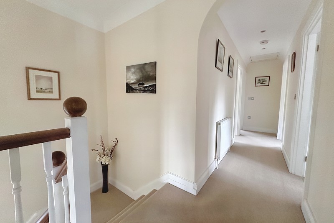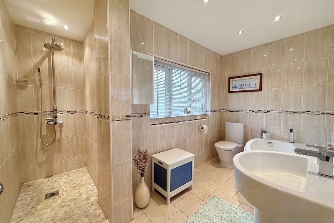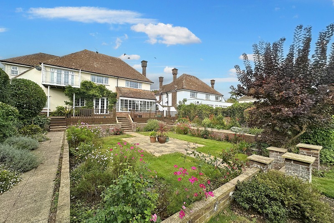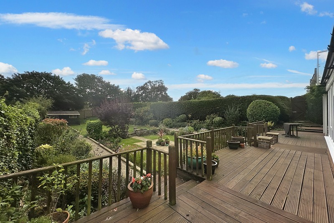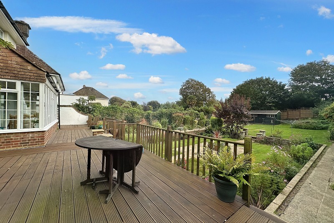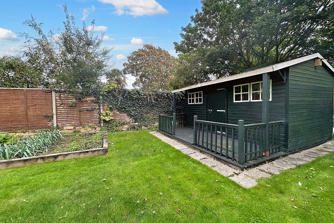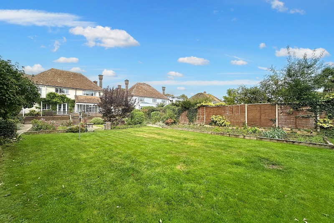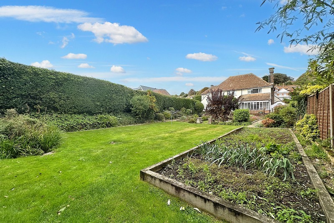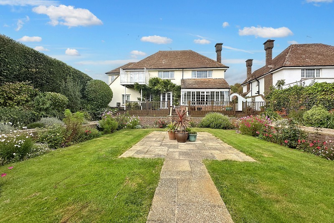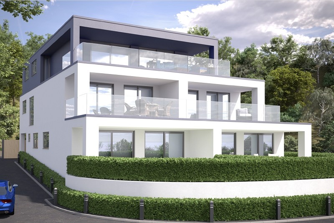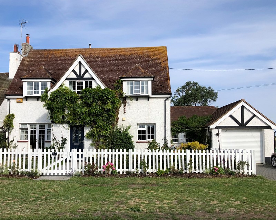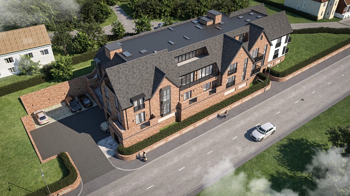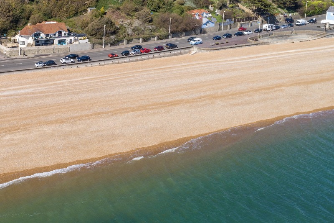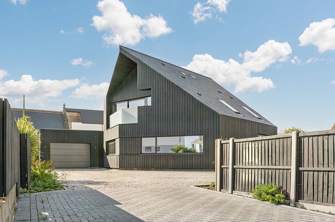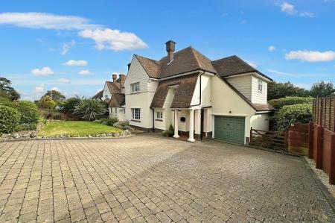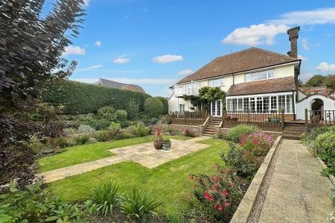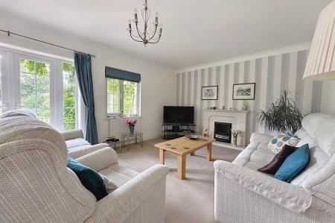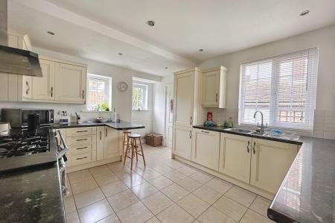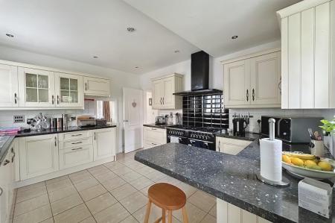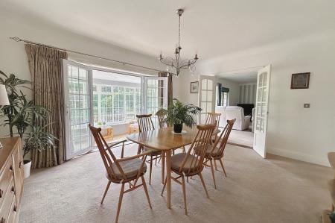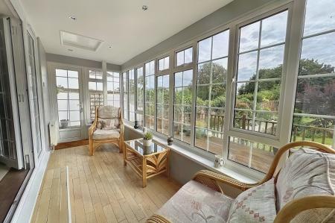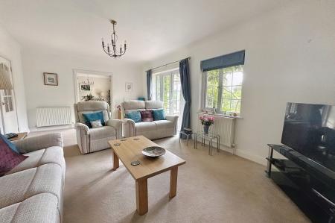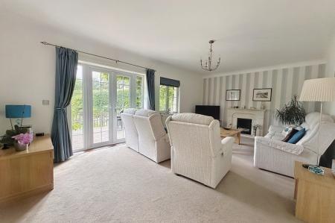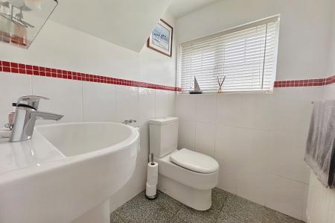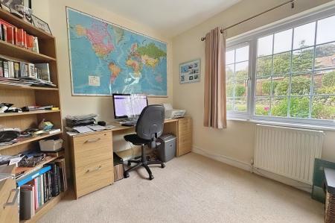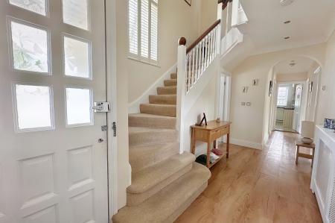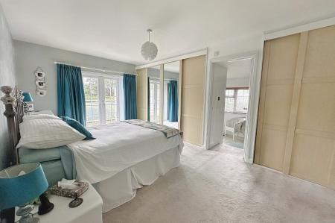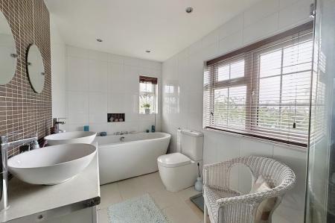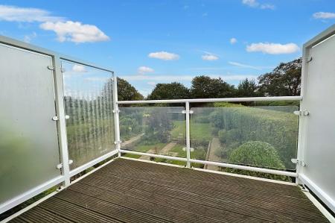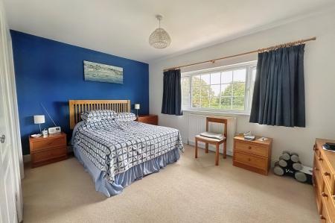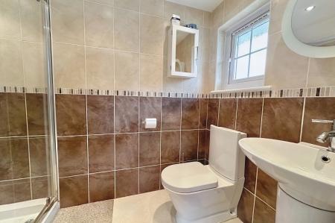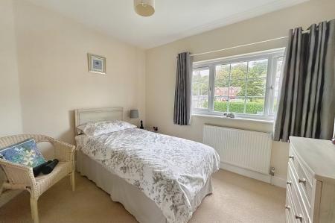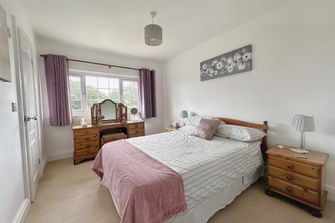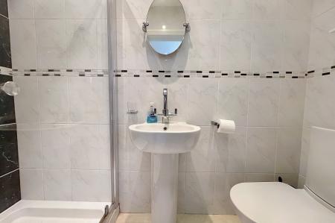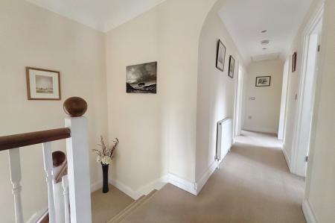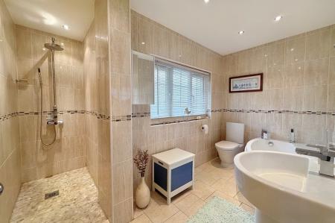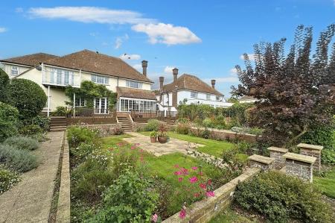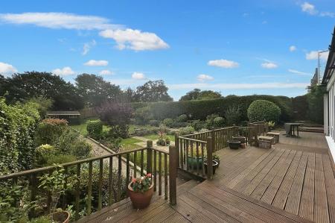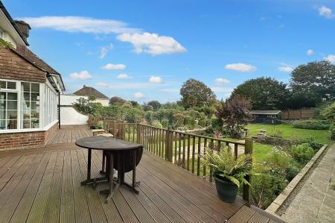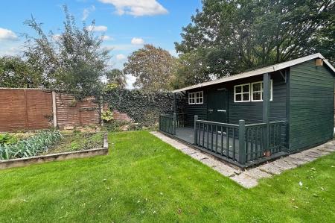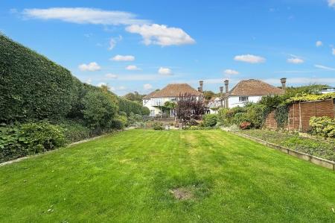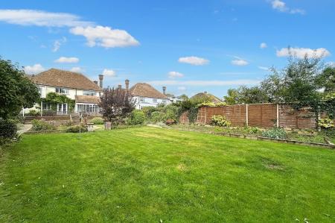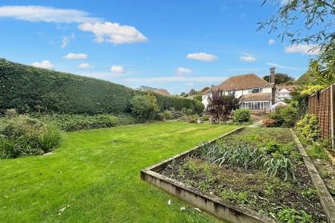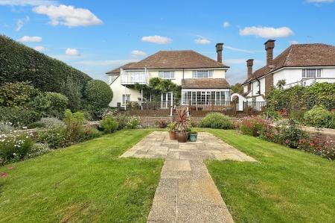- Good sized detached family home
- Four bedrooms
- Living room, dining room and sun room
- Integral Garage
- Landscaped south facing rear garden
4 Bedroom Detached House for sale in Hythe
Situated in an enviable location backing on to the historic Royal Military Canal which has an access bridge, giving access to the seafront. The canal bank also offers pleasant walks/cycling into the Cinque Port town of Hythe, which offers good selection of independent shops, as well as the all important Waitrose store. Iceland, Sainsbury's and Aldi are also located within the town. Primary schooling is available off Hythe's Green with secondary schooling being available in nearby Saltwood and both boys' and girls' grammar schools in Folkestone. High speed rail services from both Folkestone stations, giving access to London St Pancras in just over fifty minutes. The M20 Motorway, Channel Tunnel Terminal and Port of Dover are also easily accessed by car.
A great opportunity to acquire a good sized family home that has been well looked after by the current owners. The property comprises of a hallway, living room, dining room, sun room, kitchen, utility room, study, cloakroom & integral garage to the ground floor with double bedroom enjoying en-suite & terrace, two further double bedrooms with en-suites, family bathroom and one further double bedroom. The other major feature is the South facing garden, which is well landscaped and has access directly on to the Royal Military Canal Bank. Being sold with no onwards chain
GROUND FLOOR
ENTRANCE HALL
with wood effect laminate flooring, radiator
LIVING ROOM
with UPVC double glazed window overlooking rear garden, gas fireplace with stone surround and hearth, two radiators, UPVC double glazed doors leading to rear garden
DINING AREA
with serving hatch to kitchen, radiator, UPVC double glazed doors leading to sun room
SUN ROOM
with wood effect laminate flooring, UPVC double glazed windows overlooking rear garden, two radiators, UPVC double glazed door leading to rear garden
KITCHEN
with tiled flooring‚ UPVC double glazed window overlooking side‚ a selection of high and low level kitchen cabinets‚ localised tiling‚ freestanding Stoves oven with 7 ring gas hob and Stoves extractor fan over‚ UPVC double glazed windows overlooking front‚ breakfast bar‚ stone effect laminate worktops‚ integrated fridge /freezer‚ integrated dishwasher‚ one and a half bowl stainless steel sink‚ radiator‚ serving hatch to dining room
UTILITY ROOM
with tiled flooring, UPVC double glazed window overlooking front, laminate worktop, space for freestanding washing machine and tumble dryer, radiator, high level kitchen cupboard, UPVC double glazed door leading out to the side
STUDY
with UPVC double glazed windows overlooking front, radiator
CLOAKROOM
with tiled flooring, tiling floor to ceiling, WC, hand basin with mixer taps over, radiator, UPVC double glazed window overlooking front
INTEGRAL GARAGE
with new electric up and over door, power, lighting, fitted storage shelving, UPVC double glazed window to rear, wall mounted gas fired combination boiler, RCD fuse box
FIRST FLOOR
LANDING
with loft hatch, radiator
BEDROOM
with UPVC double glazed doors leading out onto terrace with glazed balustrade and handrails overlooking rear garden, two built in wardrobes with hanging rails and shelving over, radiator, airing cupboard housing hot water cylinder with shelving and radiator
EN-SUITE
with tiled flooring, tiling floor to ceiling, WC, freestanding bath with mixer taps over, UPVC double glazed frosted windows, twin hand basins with storage cupboard under and laminate worktops, shower cubicle with rainfall shower and separate hand attachment, stainless steel towel radiator
BEDROOM
with UPVC double glazed windows overlooking rear garden, radiator, built in wardrobes with hanging rail and shelving over
EN-SUITE
with vinyl flooring, WC, tiling floor to ceiling, basin with mixer taps over, shower cubicle, stainless steel towel radiator
BEDROOM
with UPVC double glazed windows overlooking rear garden, radiator, built in wardrobe with hanging rail and shelving over
EN-SUITE
with vinyl flooring, tiling floor to ceiling, WC, hand basin with mixer taps over, UPVC double glazed frosted window, shower cubicle, stainless steel towel radiator
BEDROOM
with UPVC double glazed window overlooking front, radiator
BATHROOM
with tiled flooring, tiling floor to ceiling, corner bath with jets, mixer taps over and separate hand attachment, WC, hand basin with mixer taps over, UPVC double glazed frosted window, stainless steel towel radiator, walk in shower with rainfall shower over and separate hand attachment
OUTSIDE
One of the key features of this property is its beautifully landscaped rear garden‚ from the sun room/living room there is a large decked seating area with steps leading down to a sunken garden with paved area‚ lawns & flower/shrub beds. Steps then lead to a further lawned area with selection of shrubs & bushes with raised vegetable patch. To the rear there is a large shed/workshop with gate accessing onto the Royal Military canal bank. A side gate provides access to an area to store bins with bonded resin pathway. To the front the property enjoys a driveway with parking for multiple cars as well as a lawned area surround with a selection of planting‚ bushes & borders.
ADDITIONAL INFORMATION
Council Tax - Band G
Tenure - Freehold
Council Tax Band : G
Important information
This is a Freehold property.
Property Ref: 893326_PRA10308
Similar Properties
Hillcrest Road, Hythe, Kent. CT21
4 Bedroom Detached House | Guide Price £950,000
A beautifully presented four bedroom detached residence located in a sought after road offering good size accommodation...
Coast House, Encombe Hill, Sandgate, Folkestone, Kent. CT20
2 Bedroom Penthouse | Guide Price £950,000
Apartment 5 is a 1218 sq ft two bedroom penthouse comprising a spacious entrance hall, open plan living/kitchen/dining r...
Madeira Road, Littlestone, Kent TN28
4 Bedroom Detached House | Guide Price £850,000
An impeccably presented well-appointed four bedroom detached period family home built circa 1908 situated on the exclusi...
3 Bedroom Penthouse | Guide Price £995,950
PRE LAUNCH OPEN DAY - SATURDAY 4th May - VIA APPOINTMENT ONLY Apartment 13 is a stunning spacious three bedroom penthous...
The Esplanade, Sandgate, Folkestone CT20
5 Bedroom Detached House | Guide Price £1,150,000
A quite unique extended marine residence, enjoying direct panoramic sea views from its balcony and sun terrace with inse...
5 Bedroom Detached House | Guide Price £1,300,000
A simply stunning four/five bedroom black weather boarded detached house which has been finished to a high standard and...
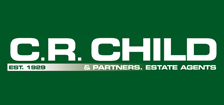
C.R. Child & Partners (Hythe)
11 - 13 High Street, Hythe, Kent, CT21 5AE
How much is your home worth?
Use our short form to request a valuation of your property.
Request a Valuation
