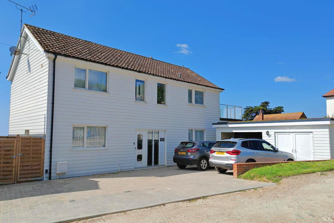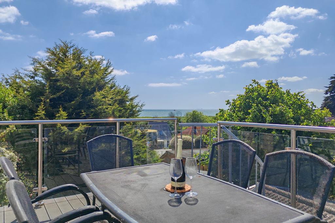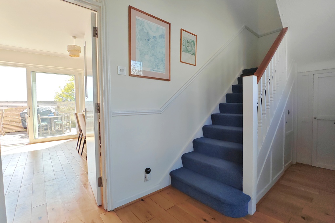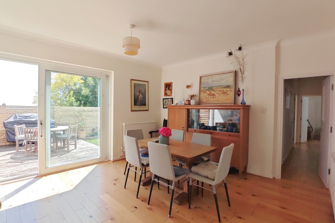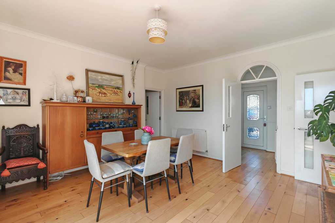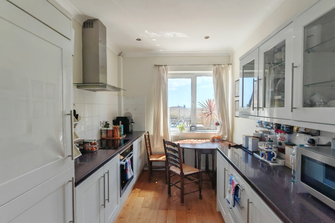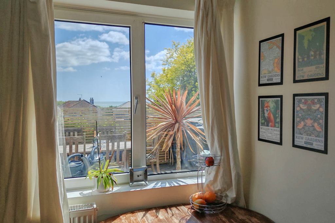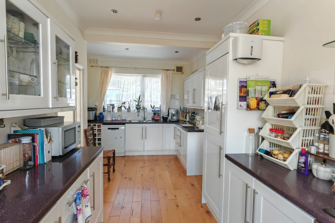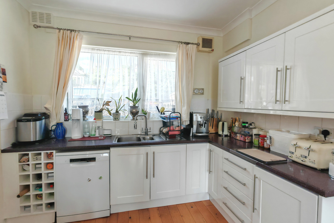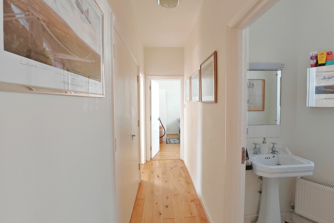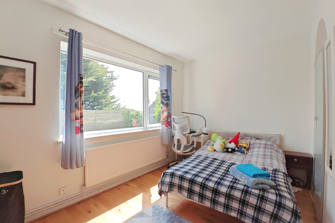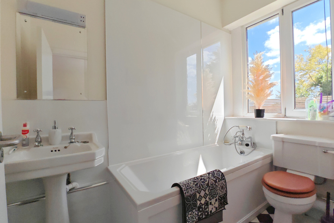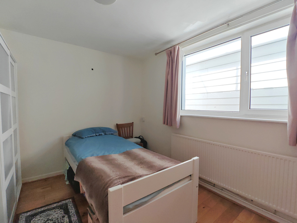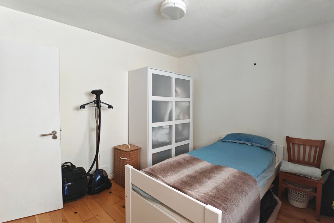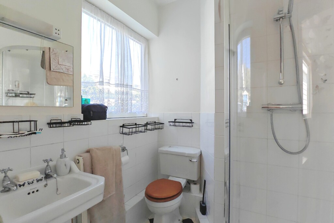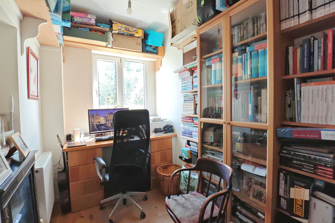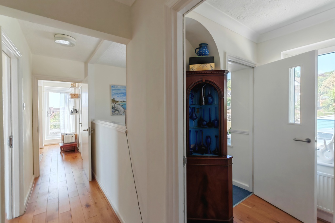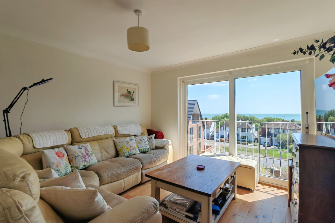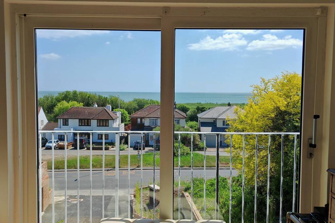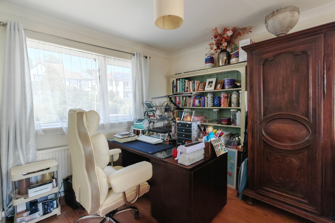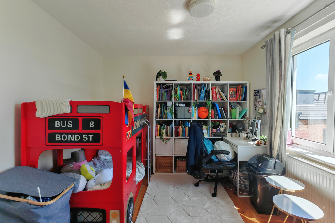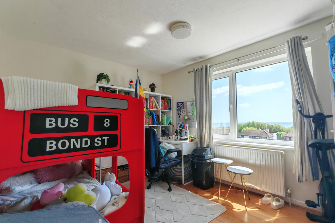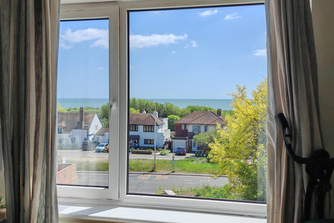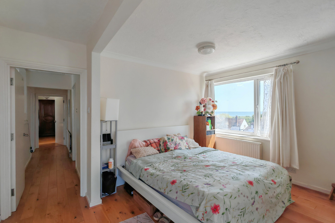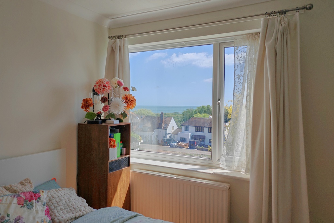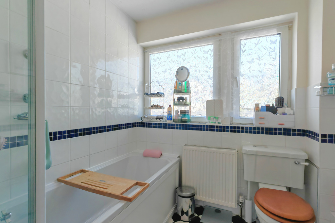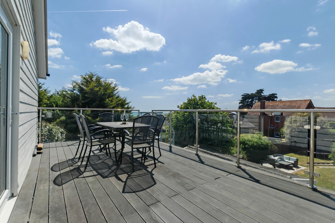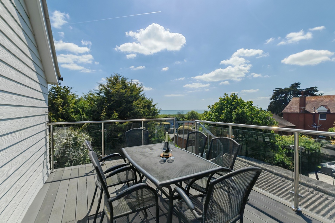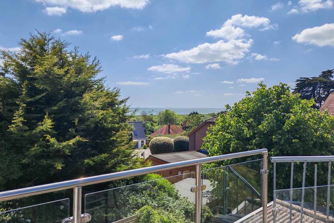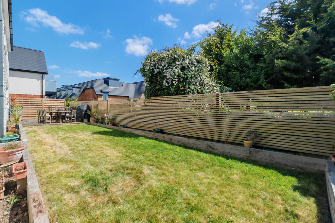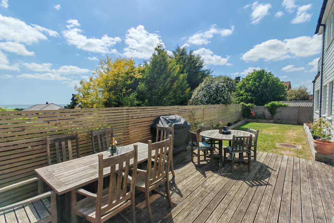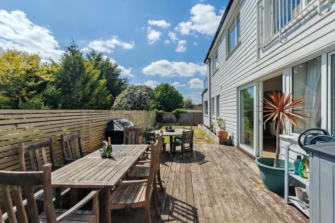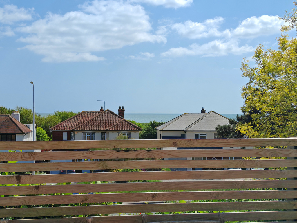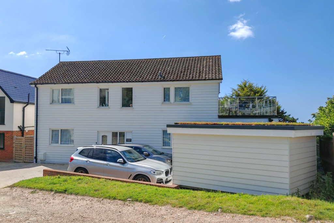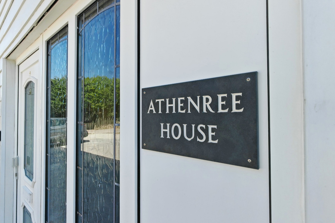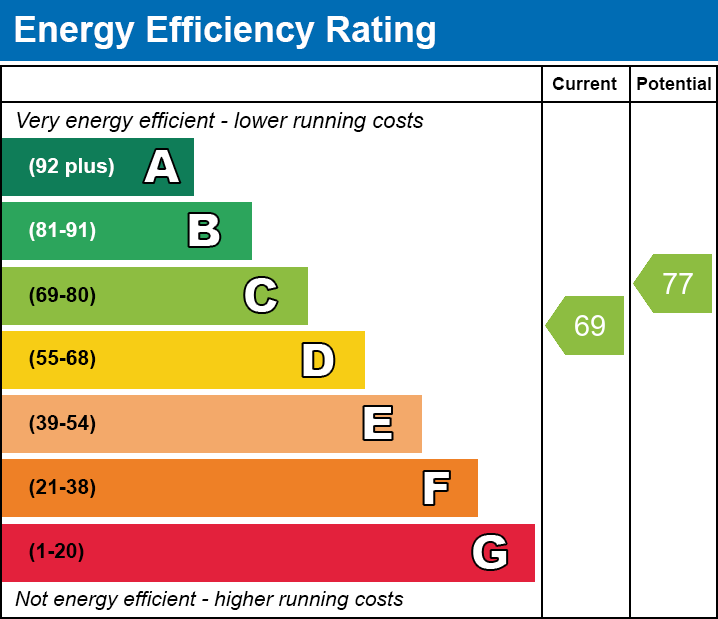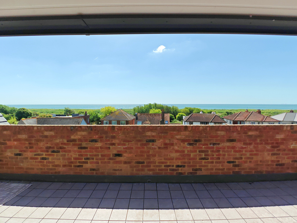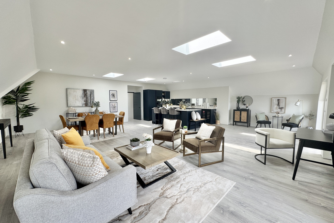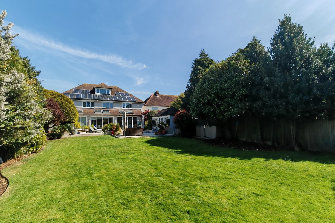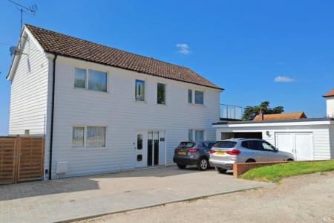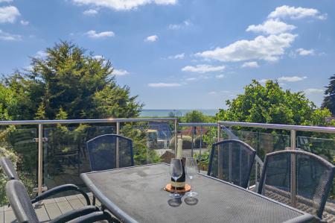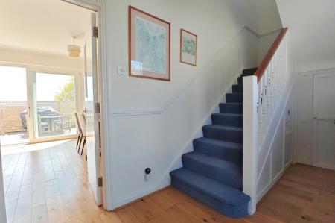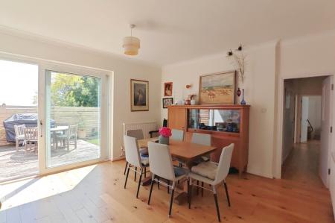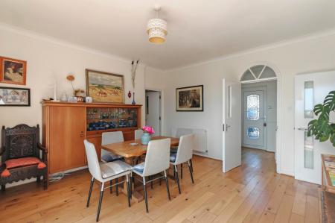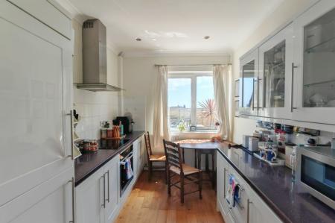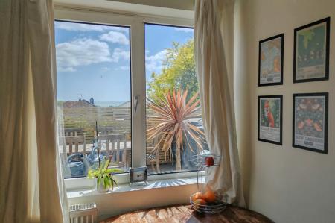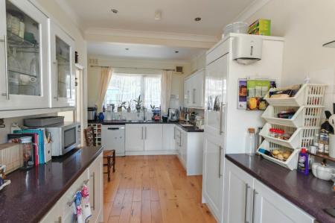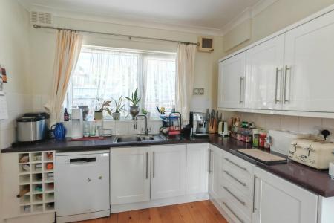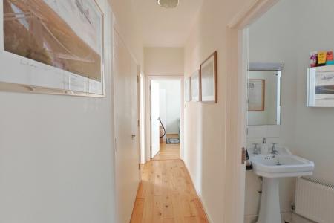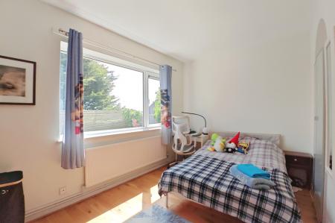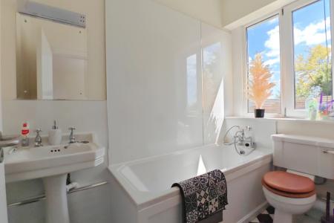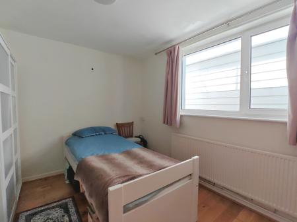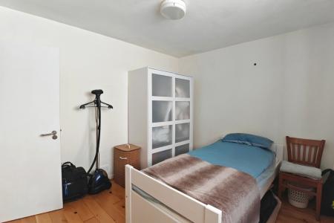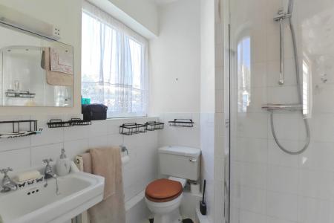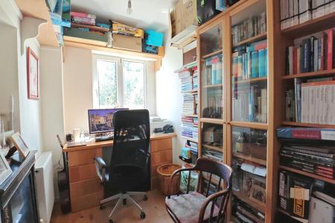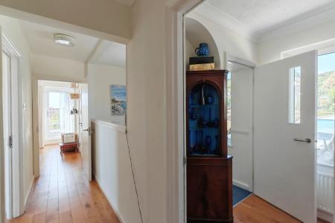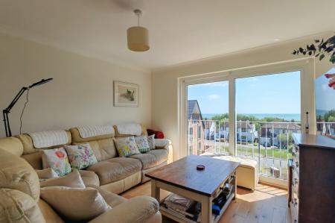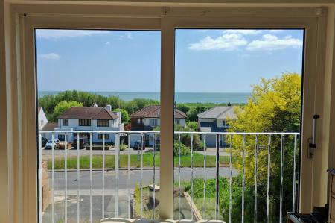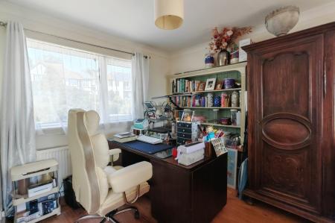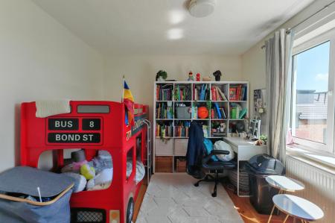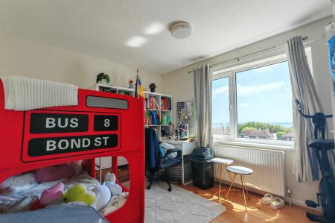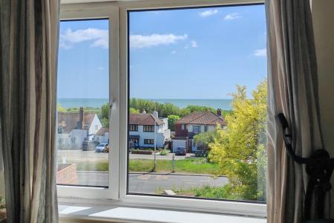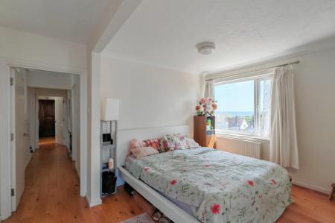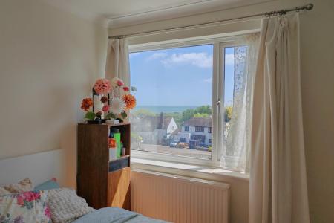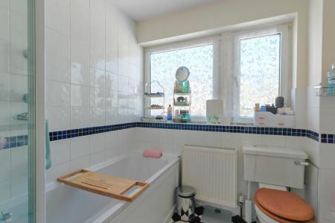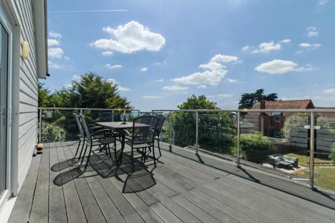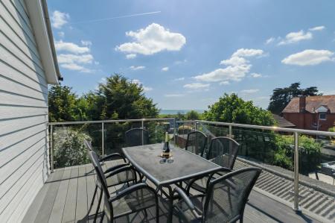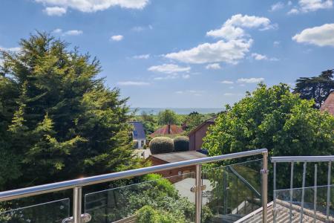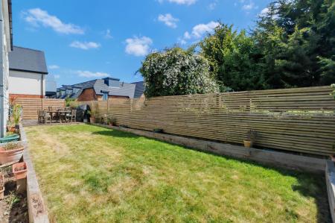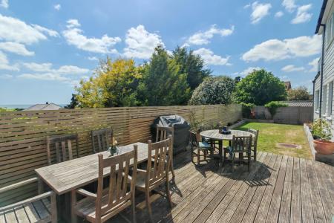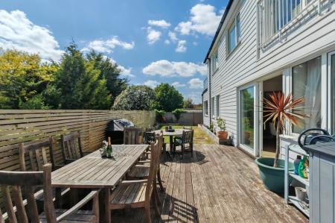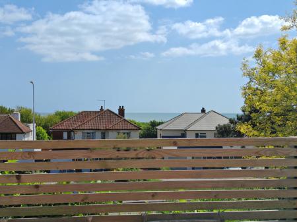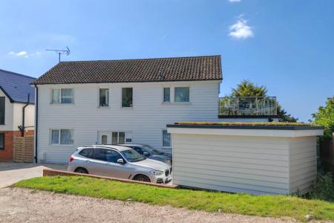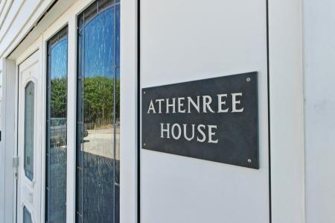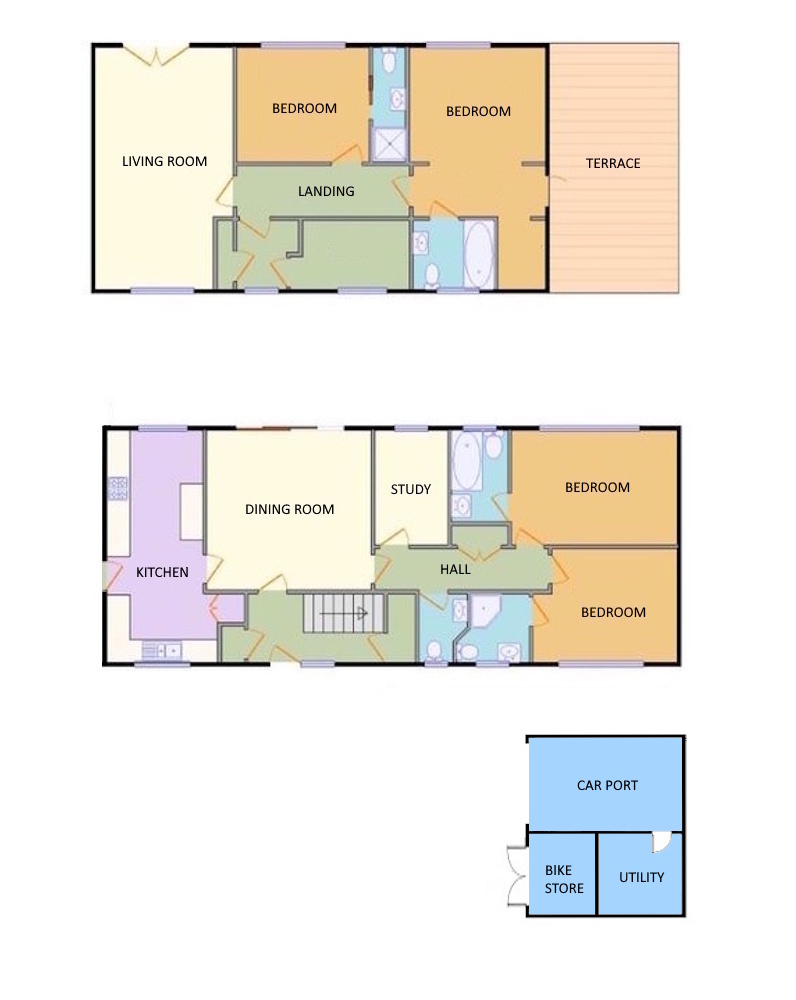- Detached house
- Five bedrooms & four en-suites
- Sea views from ground & first floor
- Car port with utility area & bike store
- Low maintenance rear garden
- Within walking distance of beach, canal, Hythe & Sandgate
5 Bedroom Detached House for sale in Hythe
A five bedroom detached house located in a sought after location offering beautiful views to sea from both the ground & first floor. The property comprises of an entrance hall, dining room, kitchen, bedroom/study, WC and two double bedrooms both enjoying en-suite to the ground floor. To the first floor there is a landing, living room with Juliet balcony enjoying beautiful views to sea, bedroom with en-suite, main bedroom with dressing area, en-suite and access onto a large modern terrace enjoying wonderful views to sea. The property also has the benefit of a low maintenance rear garden as well as driveway with parking for multiple cars as well as access to a car port with separate utility area & bike store. A viewing is highly recommended.
Situated in the ever popular Cliff Road and within walking distance of the historic Royal Military Canal, beach, Hythe & Sandgate. The promenade is also within easy reach and offers pleasant walks into both Sandgate and the Cinque Port town of Hythe, Hythe offering a good selection of independent shops together with the all important Waitrose store, Iceland, Sainsbury's and Aldi. Hythe also offers; doctors surgeries, dentists, library and both primary and secondary schooling, with grammar schools being available in nearby Folkestone. Sandgate village offers an eclectic selection of independent shops, including: curio shops , antique shops, cafes, bars, pubs and restaurants. High speed rail services are available from both Folkestone stations offering fast access to London St Pancras in just over fifty minutes. The M20 Motorway, Channel Tunnel Terminal and Port of Dover are also easily accessed by car.
GROUND FLOOR
ENTRANCE HALL
with uPVC double glazed front door with frosted glazed panels to side, solid wood flooring, understairs storage cupboards, radiator, storage cupboard
DINING ROOM
13'6" x 14'2"
with solid wood flooring, uPVC double glazed sliding doors leading to rear garden enjoying beautiful views to sea, two radiators
KITCHEN
10'5" x 19'9"
with solid wood floors, selection of high and low level kitchen cabinets, laminate worktops, built in Miele oven with Bosch four ring hob above, extractor fan, integrated fridge/freezer, uPVC double glazed window overlooking rear enjoying beautiful sea views, radiator, space and plumbing for dishwasher, radiator, storage cupboards, one and a half bowl stainless steel sink with mixer taps over, uPVC double glazed window overlooking front, uPVC double glazed door accessing side path
INNER HALLWAY
with solid wood flooring, double storage cupboard
BEDROOM/STUDY
10'6" x 7'0"
with solid wood flooring, radiator, uPVC double glazed window overlooking front with sea glimpses
BEDROOM
10'0" x 14'6"
with solid wood flooring, radiator, uPVC double glazed windows overlooking rear with beautiful views to sea, alcove storage
EN-SUITE
with tile effect flooring, Burlington hand basin with taps over, panelled bath with taps over and separate hand attachment, WC, radiator, uPVC double glazed windows with sea glimpses, acrylic wall panelling
BEDROOM
12'6" x 9'6"
with solid wood flooring, radiator, uPVC double glazed window to side
EN-SUITE
with tile effect vinyl flooring, Burlington hand basin with taps over, WC, corner shower cubicle, uPVC double glazed window to front, localised tiling
WC
with tile effect vinyl flooring, WC, uPVC double glazed window overlooking front, radiator, Burlington hand basin with taps over, radiator
FIRST FLOOR
LANDING
with solid wood flooring, uPVC double glazed window overlooking front, two radiators, airing cupboard with shelving and housing hot water cylinder, hatch accessing board loft
LIVING ROOM
11'11" x 20'3"
with solid wood floors, uPVC double glazed sliding doors with Juliet balcony enjoying beautiful views to sea, uPVC double glazed window overlooking front, two radiators
BEDROOM
13'6" x 11'10"
with solid wood flooring, uPVC double glazed windows overlooking rear enjoying beautiful sea views, radiator, built in mirrored wardrobes, dressing area, uPVC double glazed door leading to terrace
EN-SUITE
with tile effect vinyl flooring, radiator, uPVC double glazed windows overlooking front, WC, Burlington hand basin with taps over, panelled bath with shower over and glass shower screen, localised tiling
TERRACE
21'0" x 10'8"
with composite decking, glass balustrade with stainless steel hand rails, enjoying stunning views to sea, spiral staircase leading to garden
BEDROOM
10'0" x 11'6"
with solid wood flooring, uPVC double glazed windows overlooking front enjoying beautiful sea views, radiator
EN-SUITE
with tile effect vinyl flooring, WC, radiator, Burlington hand basin with taps over, shower cubicle, localised tiling
OUTSIDE
The property enjoys a low maintenance rear garden with decked seating area enjoying views to sea leading onto a garden that is mainly laid to lawn with a selection of borders. Side access to the front is available via both sides of the property leading to the driveway offering parking for multiple cars and giving access to the car port/utility area/bike store.
CAR PORT
9'8" x 15'4"
with power & lighting, door leading to
UTILITY AREA
11'11" x 10'3"
with power, lighting and plumbing for washing machine and tumble dryer
AGENTS NOTE
There is currently approved planning permission for the addition of a balcony spanning to the rear of the property spanning from the living area to adjacent bedroom.
Important Information
- This is a Freehold property.
Property Ref: 846521_LDW690372
Similar Properties
Allington Drive, Tonbridge, Kent
4 Bedroom Detached House | Guide Price £725,000
A four bedroom detached home set within a cul-de-sac location enjoying beautifully landscaped front & rear gardens as we...
Cherry Garden Lane, Folkestone, Kent
6 Bedroom Not Specified | Guide Price £699,995
A six bedroom detached family home offering spacious accommodation throughout & although in need of updating, considered...
Seascape, The Esplanade, Sandgate, Kent
2 Bedroom Penthouse | Guide Price £660,000
A stylish and contemporary two bedroom penthouse apartment presented in immaculate condition and enjoying panoramic sea...
Apartment 13, Cautley House, Hythe, Kent
3 Bedroom Penthouse | Guide Price £899,995
Apartment 13 is an exceptional penthouse residence offering luxurious coastal living with beautiful sea views. Step into...
Apartment 14, Cautley House, Hythe, Kent
3 Bedroom Penthouse | Guide Price £925,000
Apartment 14 is an exceptional penthouse residence with direct lift access offering luxurious coastal living with beauti...
Cherry Garden Lane, Folkestone, Kent
6 Bedroom Detached House | Guide Price £950,000
A impressive six-bedroom detached family home, spanning over 3,000 square feet, situated in a sought after location, thi...
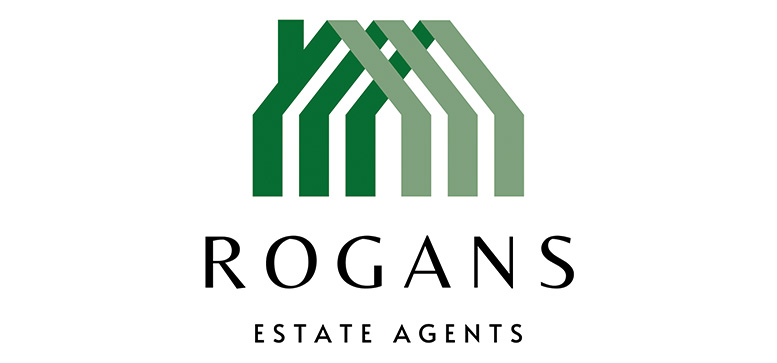
Rogans (Hythe)
Osborne House, 3/5 Portland Road, Hythe, Kent, CT21 6EG
How much is your home worth?
Use our short form to request a valuation of your property.
Request a Valuation
