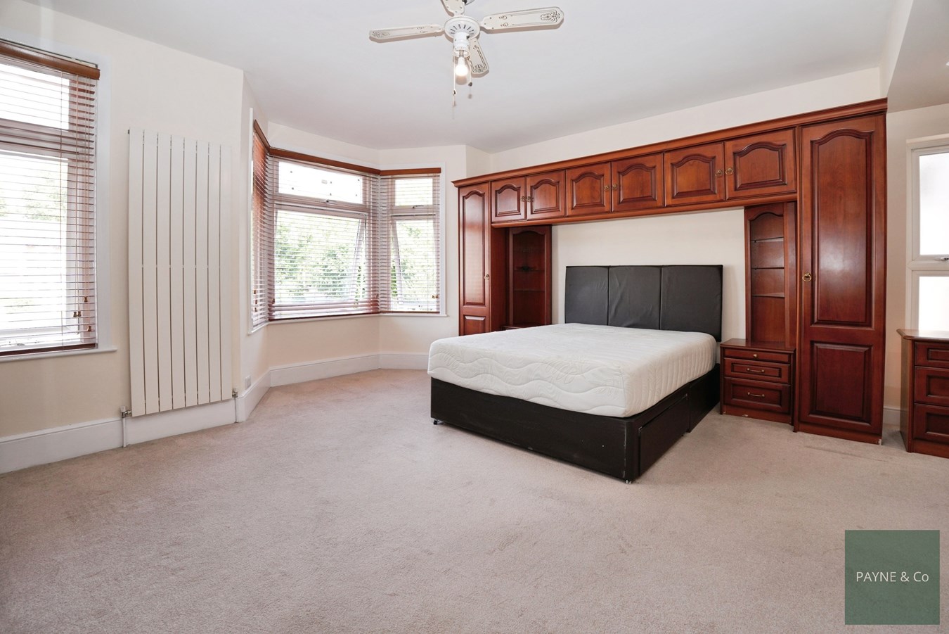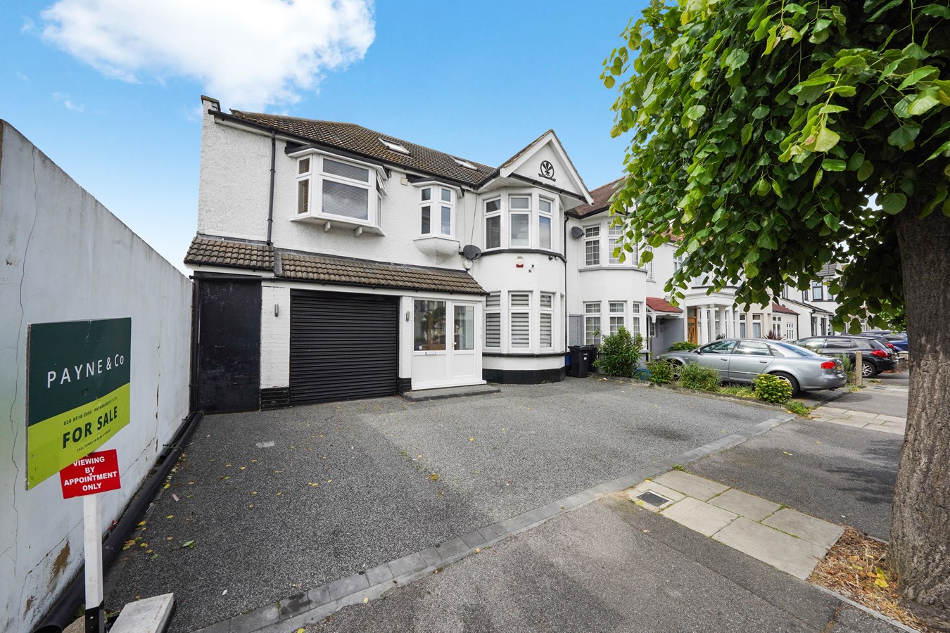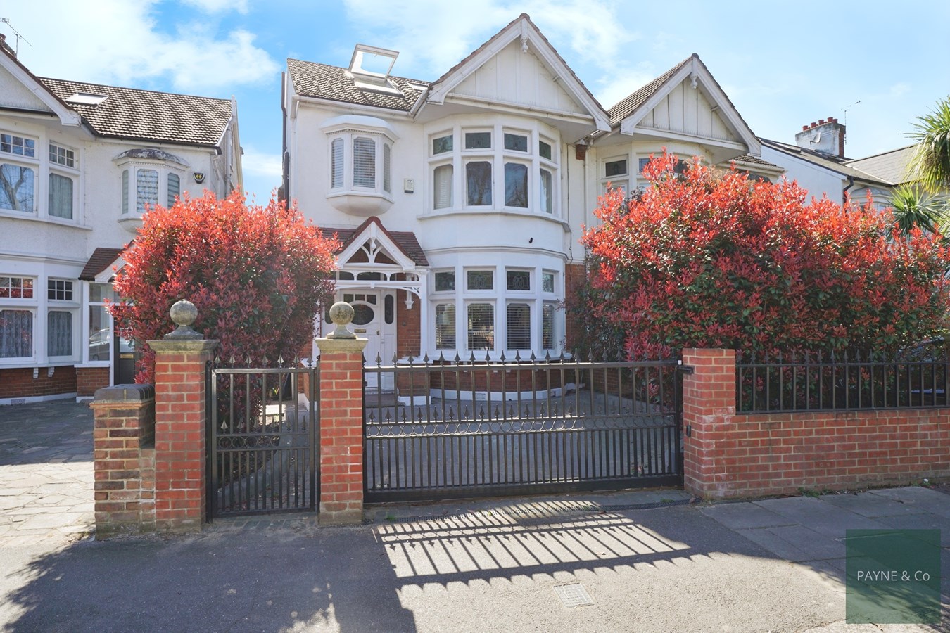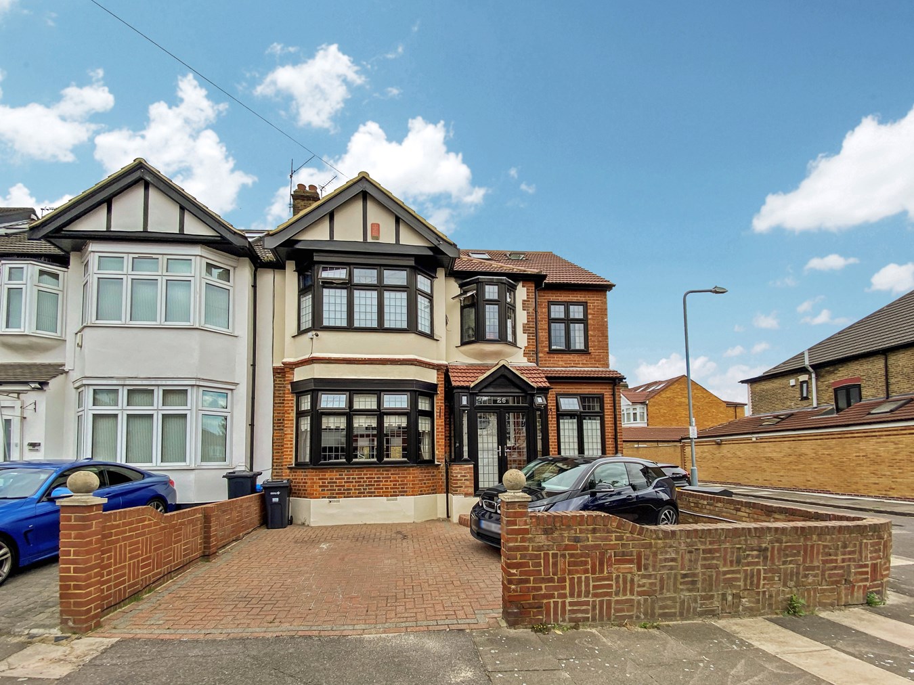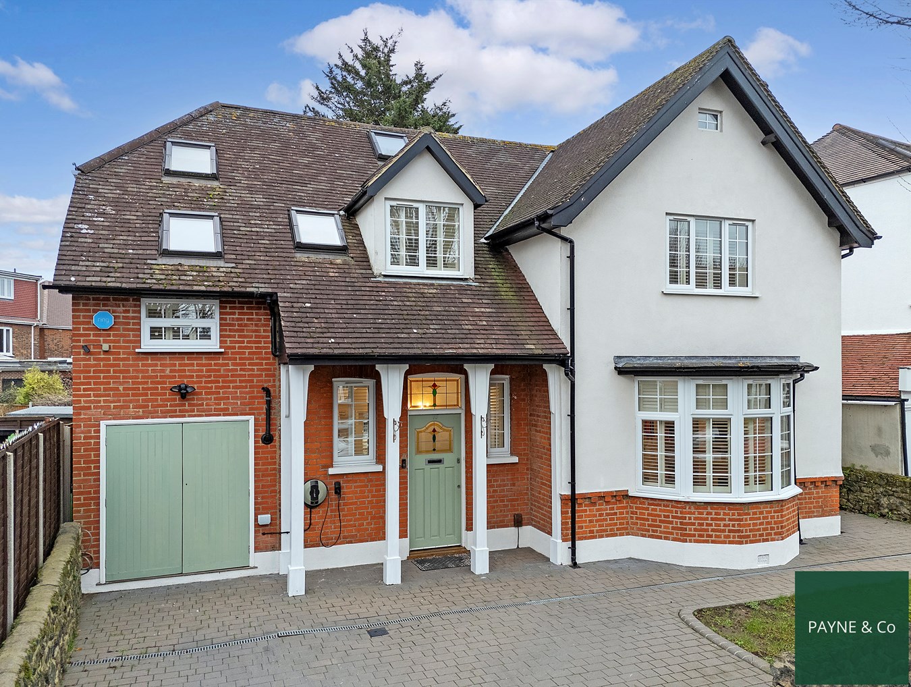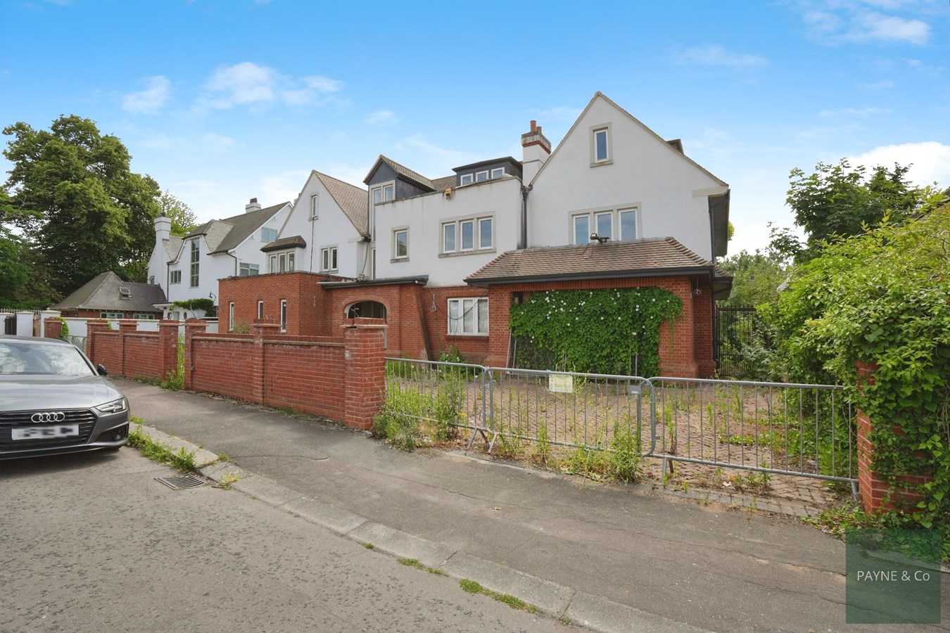- No onward chain
- End of Terrace House
- Off street parking
- EV Charging point
- Full Size House Basement
- Covered Side Access
- Two En-suite's
- Secure Alarm System
- Internal Storage Below Extension and Balcony
- Covered Raised Balcony
4 Bedroom End of Terrace House for sale in ILFORD
This end of terrace house is now available for sale and presents itself in newly decorated condition. As a spacious four-bedroom property, it offers ample living space for families or investors seeking a solid addition to their portfolio. There are two reception rooms, one a large through lounge and the house also benefits from a fully fitted kitchen with a open plan dining/living area. In addition to the living space on the main floors, the property features a full width and length basement, offering extra space for various uses, be it a home gym, office, or additional storage. With a total of three bathrooms, the house ensures convenience for a large family or multiple tenants, reducing the morning rush. the house also has a garden office ready for all the home worker. Situated in a location with public transport links, the property offers easy access to nearby amenities, making it a great choice for those who value connectivity. The property strikes the perfect balance between homely charm and practical design. It's a rare opportunity to acquire a substantial property in a sought-after location. This house could be the perfect investment or the next family home you've been looking for
Ground FloorHallway
Basement: 27' 6" x 22' 6" (8.39m x 6.87m)
Reception One: 23' 4" plus bay x 11' 3" (7.10m x 3.43m)
Reception Two: 15' 1" plus bay x 11' 5" max. (4.59m x 3.47m)
Kitchen Diner: 11' 1" x 38' (3.39m x 11.58m)
Utility Room: 10' 5" x 7' 6" (3.17m x 2.29m)
Ground Floor Bathroom/WC
First Floor
Bedroom One: 23' 2" plus bay x 16' 2" max. (7.06m x 4.93m)
En-Suite Shower/WC
Bedroom Two: 15' plus bay x 11' 5" (4.57m x 3.49m)
En-suite Shower/WC
Dressing Room: 7' 9" x 5' 3" (2.37m x 1.59m)
Bedroom Three: 13' 8" x 8' 11" max. (4.12m x 2.73m)
Second Floor
Bedroom Four: 22' 3" max. x 19' 2" max. (6.78m x 5.83m)
EXTERIOR
Office: 21' 3" max. x 17' 1" max. (6.48m x 5.21m)
External WC
Important Information
- This is a Freehold property.
Property Ref: 4828123_25651687
Similar Properties
Collinwood Gardens, CLAYHALL, IG5
7 Bedroom End of Terrace House | Guide Price £1,000,000
WELCOME HOME!! Woods Estate location!! Guide Price £1,000,000 - £1,200,000. Payne & Co are privileged to offer this full...
4 Bedroom Semi-Detached House | Guide Price £975,000
Payne & Co are pleased to present this magnificent semi-detached house for sale, situated in the highly sought-after Gar...
Fernhall Drive, REDBRIDGE, IG4
6 Bedroom End of Terrace House | Guide Price £900,000
WELCOME HOME!! Guide Price £900,000 - £950,000. This extended, corner sited house offers great size living accommodation...
5 Bedroom Detached House | Guide Price £1,150,000
Guide Price £1,150,000 - £1,200,000. Payne & Co are delighted to offer for sale this beautiful detached house, tastefull...
9 Bedroom Detached House | Offers in excess of £2,000,000
Payne & Co are pleased to present this amazing detached house located in the sought-after location of Garden City Estate...
How much is your home worth?
Use our short form to request a valuation of your property.
Request a Valuation










