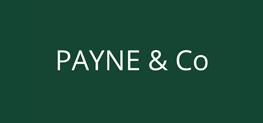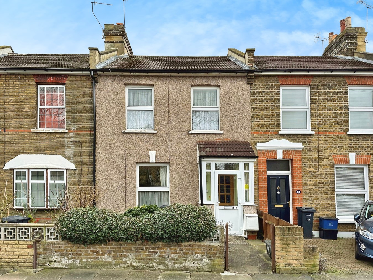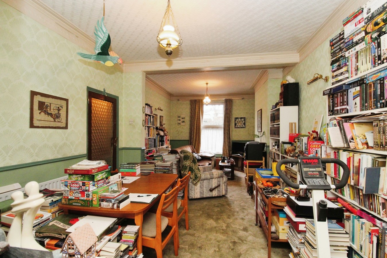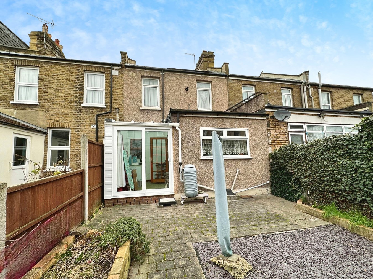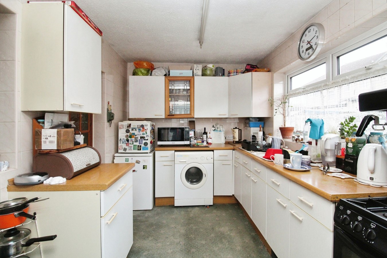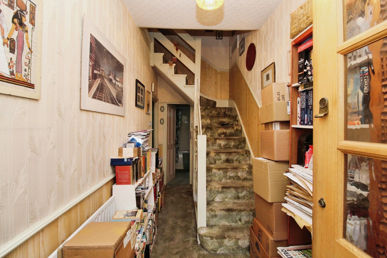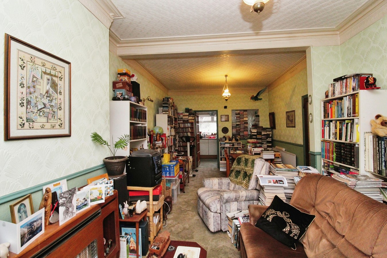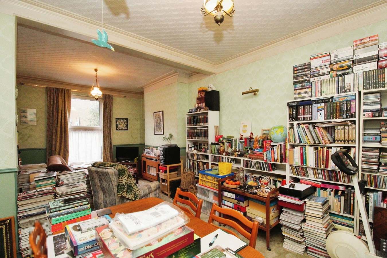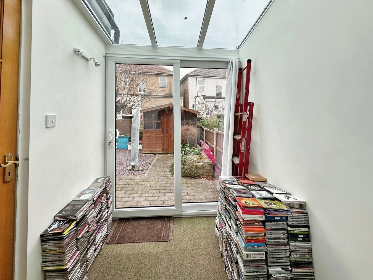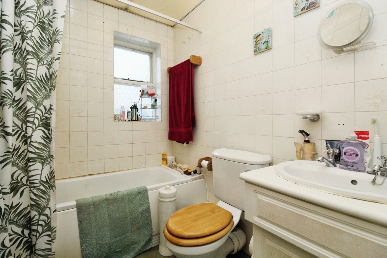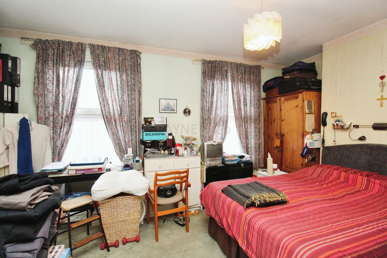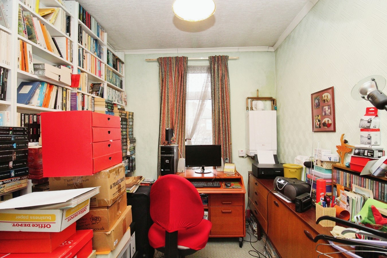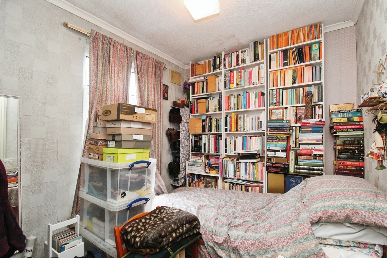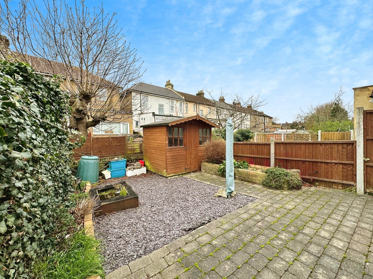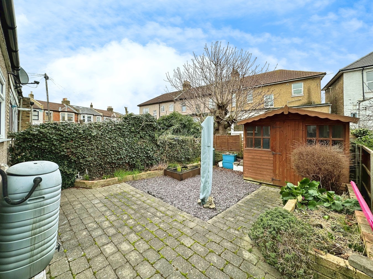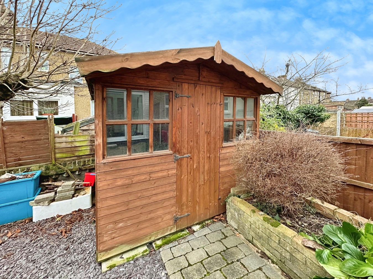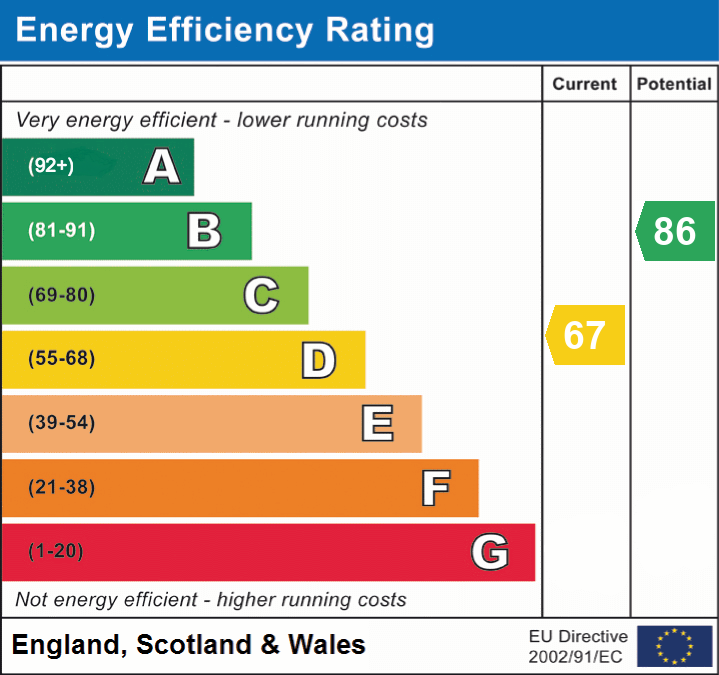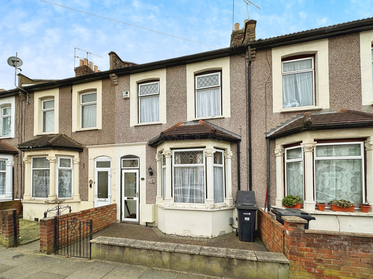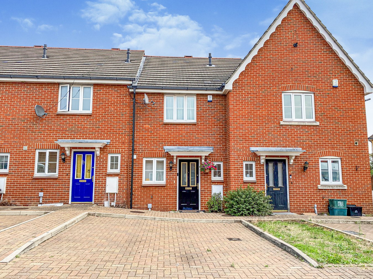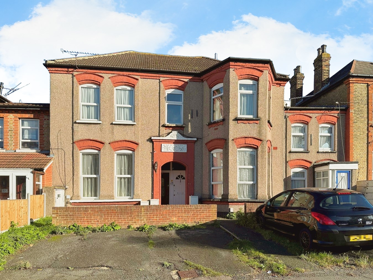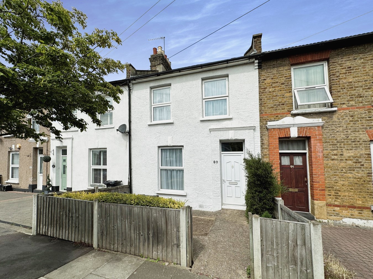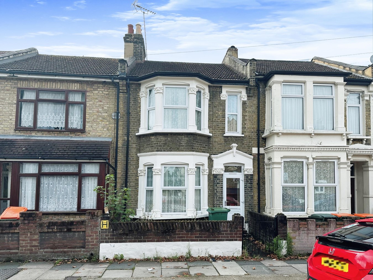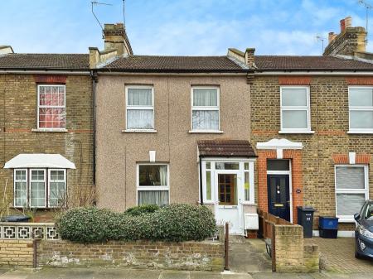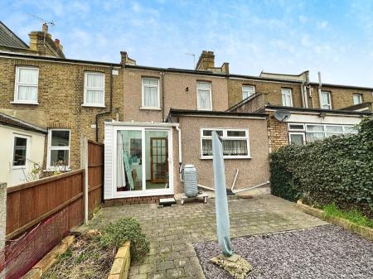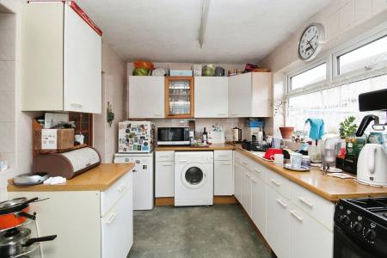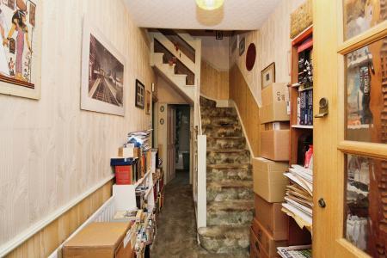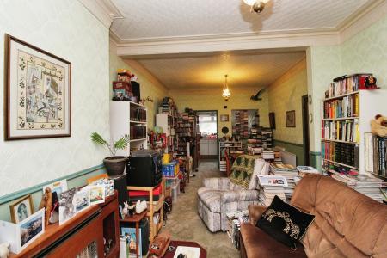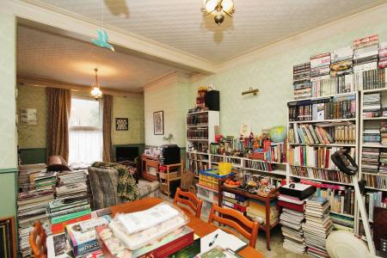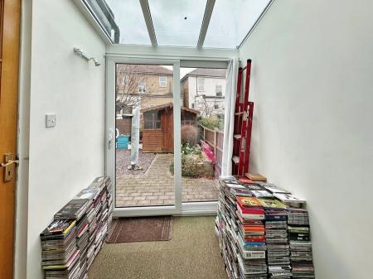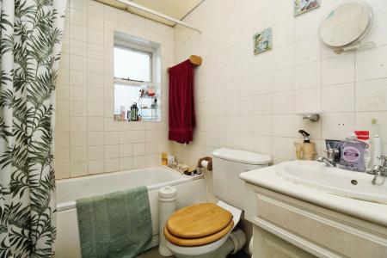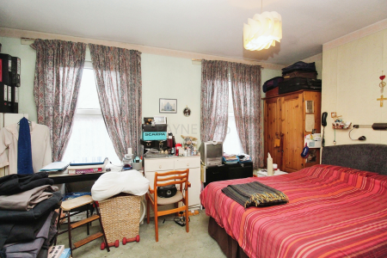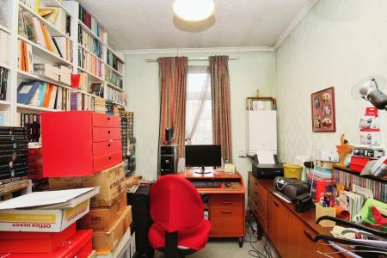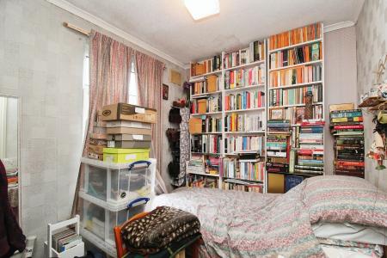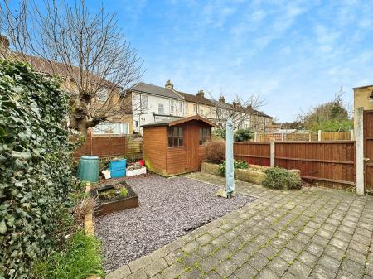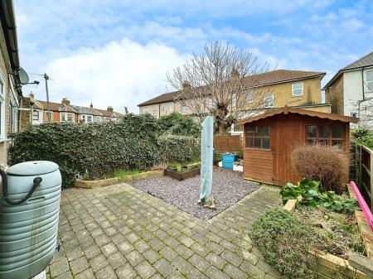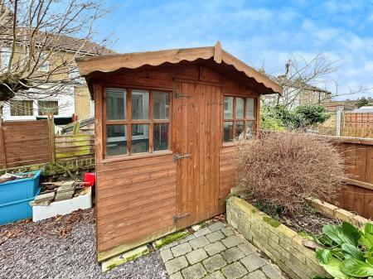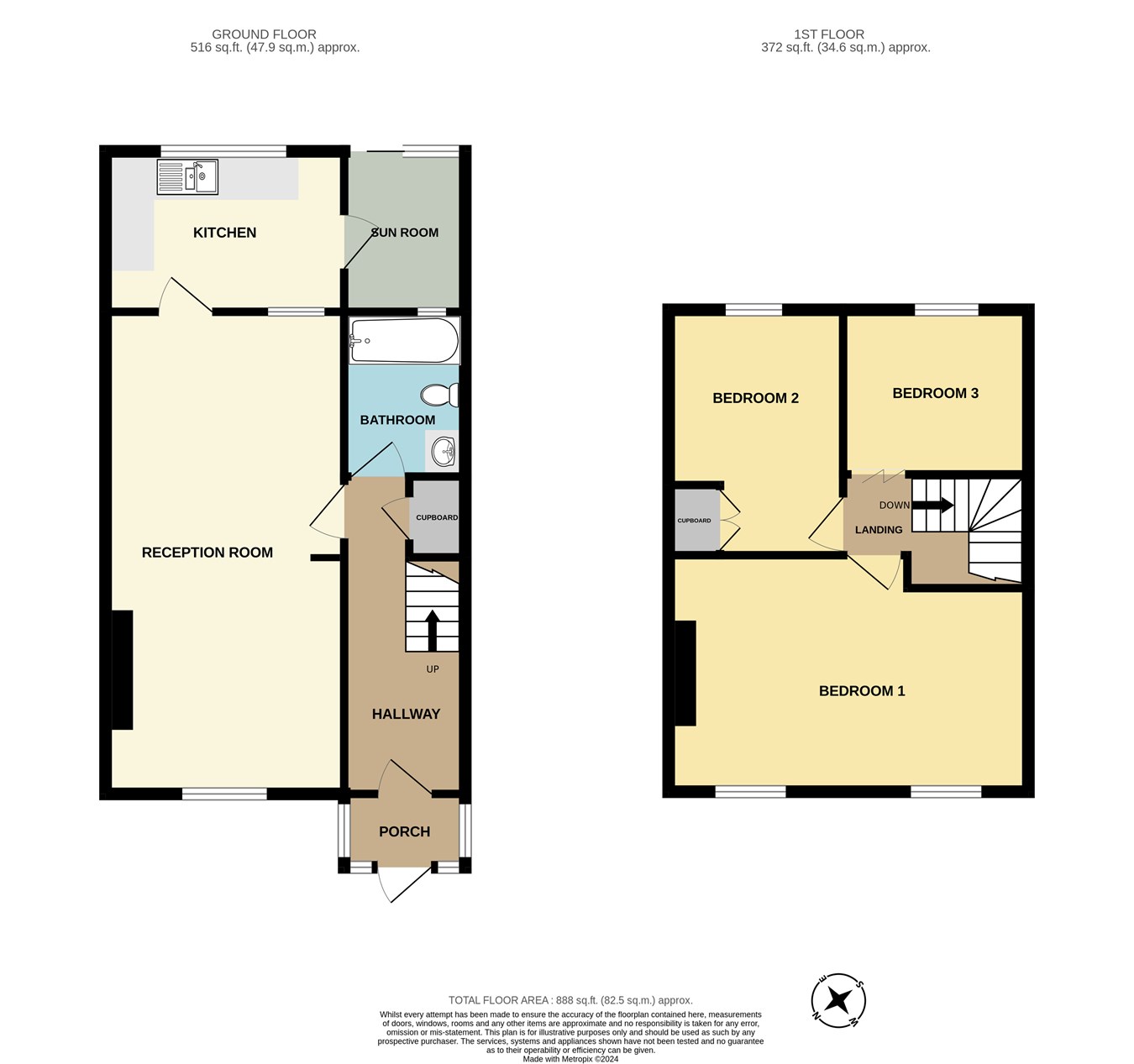- THREE BEDROOMS
- GROUND FLOOR BATHROOM/WC
- SUN LOUNGE
- FREEHOLD
- COUNCIL TAX - BAND D
- EPC - D
3 Bedroom Terraced House for sale in ILFORD
NORTH ILFORD LOCATION!! Guide Price £400,000. This three bedroom, terraced house is entry level into North Ilford and is conveniently located for Ilford town centre and mainline station with its Elizabeth line transport links. The property benefits from double glazing, gas central heating, three good size bedrooms, lounge, fitted kitchen, ground floor bathroom/WC and a double glazed sun lounge leading to private rear garden with timber shed. Priced to sell so please call our sales team as soon as possible for your appointment to view.
GROUND FLOOR
ENTRANCE
Via double glazed fully enclosed storm porch, opaque glazed internal door to hallway.
HALLWAY
Single radiator, cupboard under stairs, further cupboard housing electric meter and fuseboard.
THROUGH LOUNGE
11' 1" to alcove x 22' 6" (3.38m x 6.86m)
Double glazed picture and casement window to front, single radiator, gas fire, dado rail, wall light points, power points, coving to ceiling.
KITCHEN
8' 2" x 10' 4" (2.49m x 3.15m)
Double glazed picture and casement window to rear, tiled walls, range of eye and base units with rolled edge worktops, gas cooker point, one and a quarter bowl sink with single drainer and mixer tap, plumbing for washing machine, door to sun lounge.
GROUND FLOOR BATHROOM/WC
Double glazed opaque picture and casement window to rear, tiled walls, panelled bath with electric shower over, close coupled WC, vanity sink unit.
SUN LOUNGE
Double glazed patio doors to garden.
FIRST FLOOR
BEDROOM ONE
11' narrowing to 9' 8" x 17' 5" to alcove (3.35m x 5.31m)
Two double glazed picture and casement windows to front single radiator, power points.
BEDROOM TWO
8' 1" x 11' (2.46m x 3.35m)
Double glazed picture and casement window to rear, single radiator, power points, wall mounted boiler.
BEDROOM THREE
7' 4" x 8' 7" (2.24m x 2.62m)
Double glazed picture and casement window to rear, single radiator, power points.
EXTERIOR
FRONT GARDEN
Crazy paved with flower borders.
REAR GARDEN
23' with brick paved patio, raised flower and shrub planters, timber shed.
Important information
This is a Freehold property.
Property Ref: 4828123_27211913
Similar Properties
2 Bedroom Terraced House | Guide Price £400,000
WHAT A FIND!! Guide Price: £400,000 - £425,000. This two bedroom, mid terraced house would ideally suit first time buyer...
2 Bedroom Terraced House | Offers Over £400,000
STATION LOCATION!! This two bedroom, modern build, terraced house benefits from double glazing, gas central heating, fit...
2 Bedroom Maisonette | £400,000
STATION LOCATION!! This two bedroom, split level maisonette oozes character and is presented to a high standard with a r...
3 Bedroom Terraced House | Offers Over £415,000
NORTH ILFORD LOCATION!! This extended, three bedroom, terraced house is located in this quiet turning in North Ilford be...
3 Bedroom Terraced House | £425,000
NO ONWARD CHAIN!! This terraced property is a fantastic opportunity for those looking to put their own stamp on their ne...
2 Bedroom Terraced House | £425,000
LOCATION! LOCATION! LOCATION! Take a look at this character, brick fronted, two bedroom, terraced house which is situate...
How much is your home worth?
Use our short form to request a valuation of your property.
Request a Valuation
