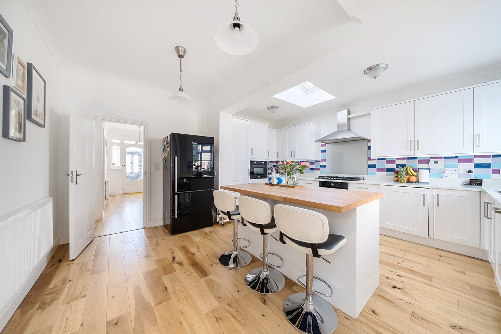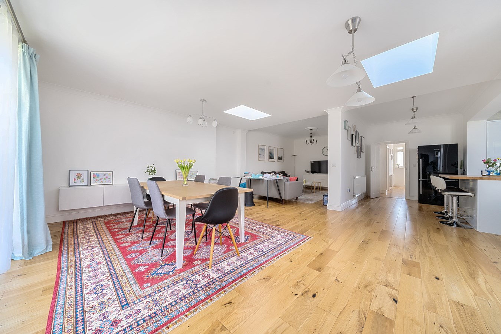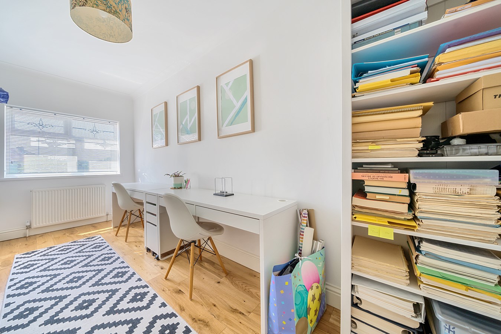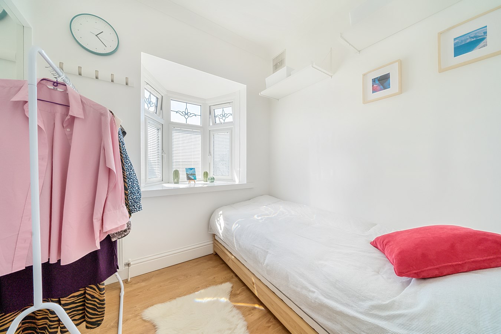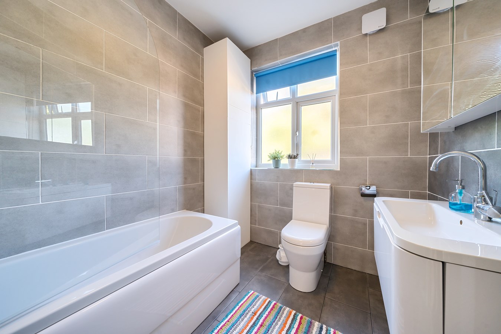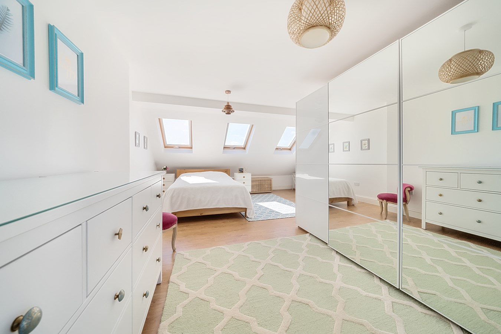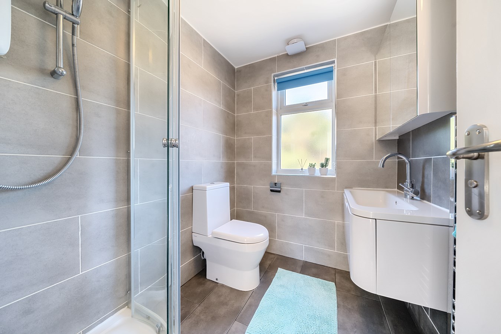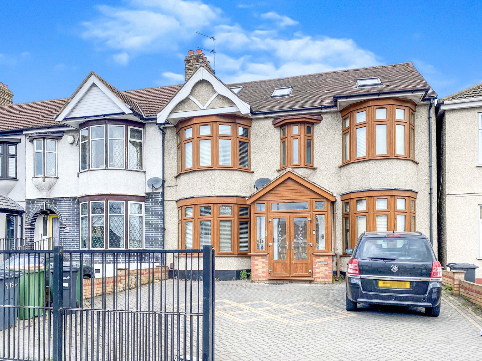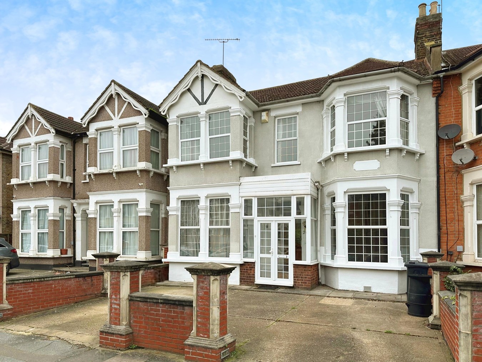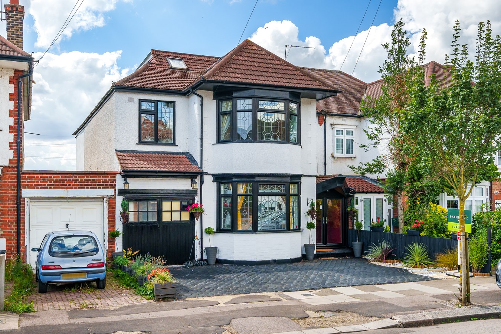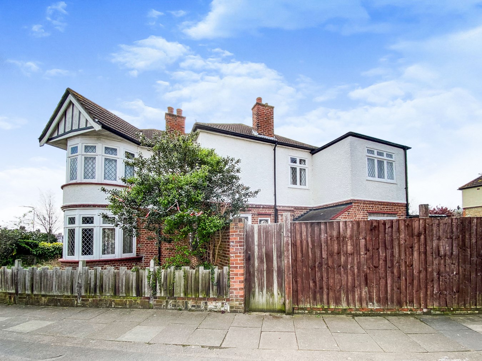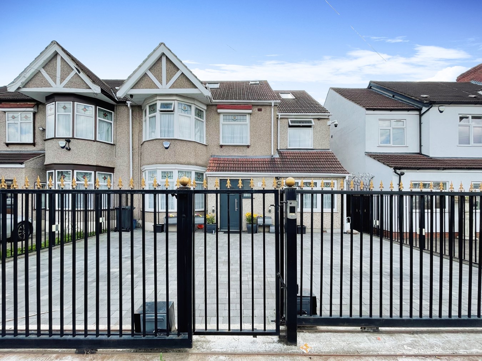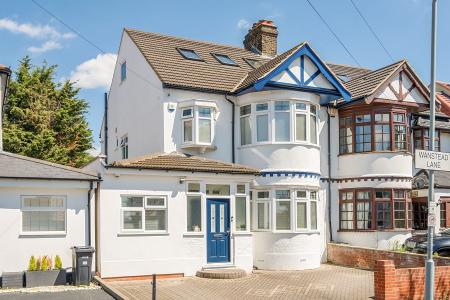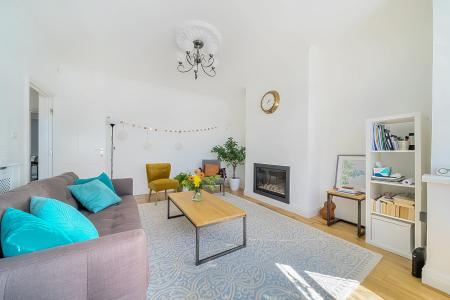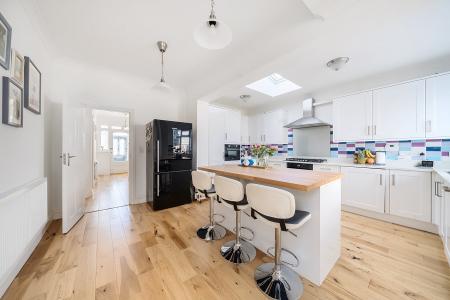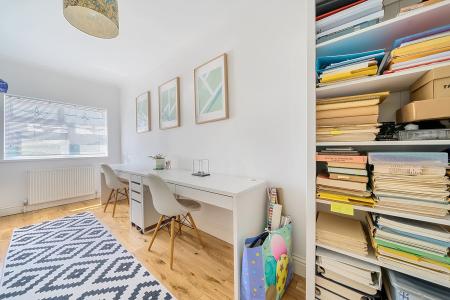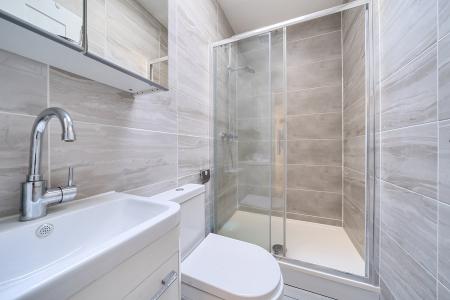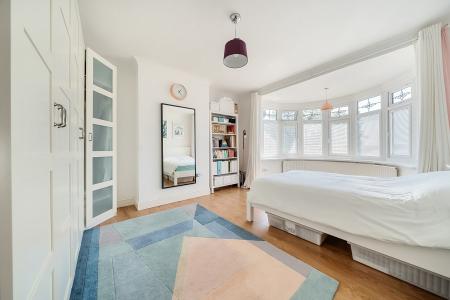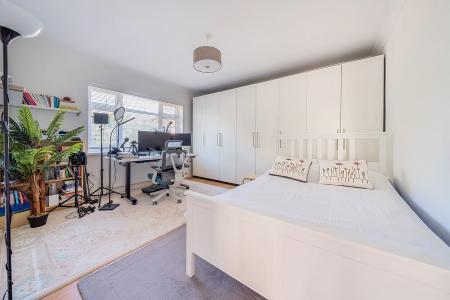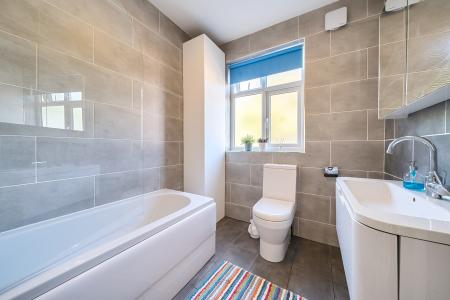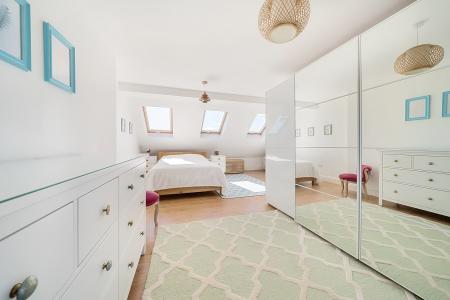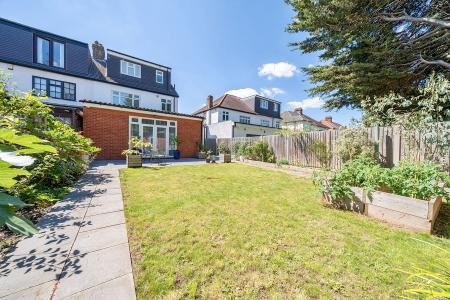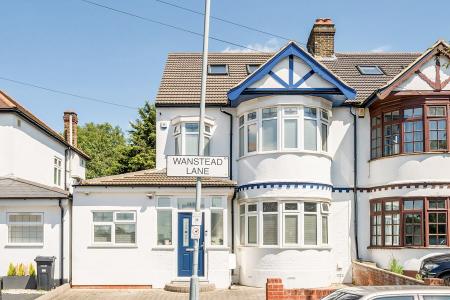- SOLD BY PAYNE & CO
- FOUR/FIVE BEDROOMS
- 51' REAR GARDEN
- FREEHOLD
- COUNCIL TAX - BAND E
- EPC - C
4 Bedroom Semi-Detached House for sale in ILFORD
TICKS ALL THE BOXES!! Guide Price £880,000 to £900,000. Payne & Co are pleased to present this immaculate four/five bedroom semi-detached property which boasts spacious and modern living. With two reception rooms, this property offers plenty of space for entertaining guests or relaxing with family. The property features a well-maintained kitchen/breakfast room, perfect for preparing meals and hosting dinner parties which opens up to an extended dining/family area. Further benefits include three bedrooms to the first floor and family bathroom, a fourth bedroom in the loft with a shower room, off street parking for two cars, brick built shed, ground floor shower room with the added benefit of a ground floor study/guest bedroom. This home is in excellent condition throughout, with no expense spared on the upkeep and maintenance. The property's location offers convenient access to Redbridge underground station and transport links. Situated in a desirable area, this home is perfect for growing families or those who value spacious living. Don't miss the opportunity to view this stunning property, please call us today to arrange a viewing.
GROUND FLOOR
ENTRANCE
Via double glazed front door to fully enclosed storm porch with bevelled light, tiled floor, porch light, opaque glazed internal door with matching side and fanlight leading to hallway.
HALLWAY
Oak flooring, cupboard under stairs, cloak storage.
GROUND FLOOR SHOWER/WC
Double glazed skylight window to side, tiled floor and walls, close coupled WC, vanity sink unit with Grohe mixer tap, cubicle with thermostatically controlled shower, storage cupboard, extractor fan.
RECEPTION ONE
13' 5" maximum x 18' 9" to bay (4.09m x 5.71m)
Double glazed leaded light bevelled round bay window to front, oak flooring, radiator with cover, gas fire, coving to ceiling, ceiling rose.
STUDY/GUEST BEDROOM
7' 1" x 16' 6" (2.16m x 5.03m)
Double glazed leaded light bevelled picture and casement window to front, oak flooring, single radiator, power points, coving to ceiling.
DINING AREA/FAMILY ROOM
20' 1" x 31' 9" (6.12m x 9.68m)
Double glazed picture and casement windows to side and rear, two double glazed skylight windows to rear, oak flooring, vertical radiator, single radiator, coving to ceiling, ceiling rose, double glazed double doors to garden.
KITCHEN/BREAKFAST ROOM
15' 3" x 15' 9" (4.65m x 4.80m)
Double glazed picture and casement window to rear, double glazed skylight window to side, oak flooring, single radiator, range of eye and base units with quartz work surface, double electric oven, integrated microwave, AEG five burner gas hob with tiled splashback and extractor hood, stainless steel sink with mixer tap, integrated washing machine and dishwasher, central island unit with butchers block worktop, open to family area.
FIRST FLOOR
LANDING
Double glazed opaque picture and casement window to side, open balustrade staircase, coving to ceiling.
FIRST FLOOR BATHROOM/WC
Double glazed opaque picture and casement window to rear, tiled floor and walls, chrome towel radiator, close coupled WC, vanity sink unit with mixer tap, panelled bath with mixer tap, shower screen and thermostatically controlled shower over, extractor fan.
FIRST FLOOR WC
Double glazed opaque casement window to rear, tiled floor and walls, close coupled WC, hand wash basin with mixer tap.
BEDROOM TWO
13' 2" maximum x 18' 10" to bay (4.01m x 5.74m)
Double glazed bevelled light round bay window to front, laminate flooring, single radiator, power points, coving to ceiling.
BEDROOM THREE
13' 2" x 13' 8" (4.01m x 4.17m)
Double glazed picture and casement window to rear, single radiator, power points, coving to ceiling.
BEDROOM FOUR
6' 11" x 7' 2" (2.11m x 2.18m)
Double glazed bevelled light oriel bay window to front, laminate flooring, single radiator, power points, coving to ceiling.
SECOND FLOOR
BEDROOM ONE
18' 2" x 21' 5" (5.54m x 6.53m)
Three double glazed skylight windows to front, double glazed window to rear, radiator, dressing area.
SECOND FLOOR SHOWER/WC
Double glazed opaque window to rear, tiled floor and walls, chrome towel radiator, quadrant shower cubicle with thermostatically controlled shower over, close coupled WC, vanity sink with mixer tap, storage under and mirrored storage cabinet above, extractor fan.
EXTERIOR
FRONT GARDEN
Providing off street parking.
REAR GARDEN
51' with paved patio area, side return with sensor light, central lawn area, path, raised flower and shrub borders.
BRICK BUILT SUMMERHOUSE
13' 7" x 10' 4" (4.14m x 3.15m) x 9' x 10' 5" (2.74m x 3.17m)
Used as two separate rooms.
Two double glazed picture and casement windows to front, double glazed door to garden.
AGENTS NOTE
Our established contacts mean that we are able to recommend professional local conveyancers to buyers. If we do, we may receive a referral fee of up to £300 from the company we recommend.
Important information
This is a Freehold property.
Property Ref: 4828123_26622116
Similar Properties
6 Bedroom Terraced House | £870,000
WHAT A FIND!! Payne & Co are pleased to present this double fronted, terraced property for sale, located in a strong loc...
Eastern Avenue, NEWBURY PARK, IG2
8 Bedroom Terraced House | Offers Over £800,000
DOUBLE FRONTED LIVING!! This large, extended, double fronted terraced house offers great size living accommodation and b...
4 Bedroom Terraced House | Offers Over £800,000
SOUGHT AFTER NORTH ILFORD LOCATION!! This double fronted, terraced property is in good condition and offers plenty of sp...
Canterbury Avenue, ILFORD, IG1
6 Bedroom Semi-Detached House | Guide Price £900,000
LOCATION! LOCATION! LOCATION! Situated on the sought after Cathedral Estate is this wonderful six bedroom, family house...
5 Bedroom Semi-Detached House | Guide Price £1,000,000
WHAT A FIND!! Guide Price £1,000,000 - £1,100,000. This five bedroom, corner sited house is one of four properties that...
6 Bedroom Semi-Detached House | £1,000,000
READY TO GO!! This six/seven bedroom, extended family home is located in this popular turning off The Drive, is offered...
How much is your home worth?
Use our short form to request a valuation of your property.
Request a Valuation







