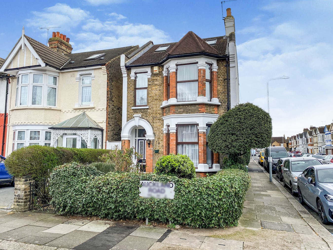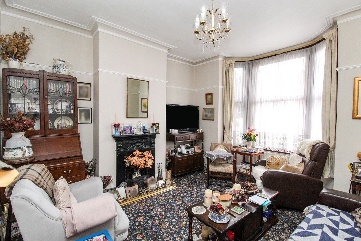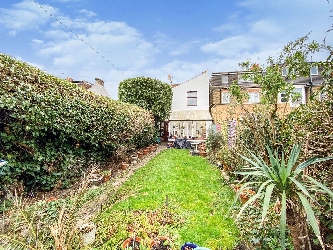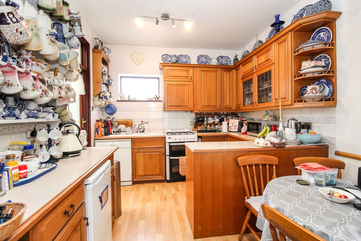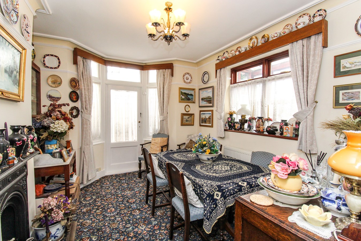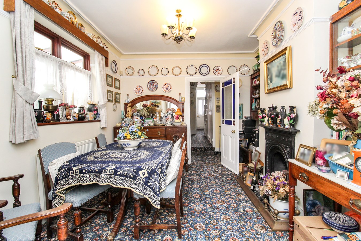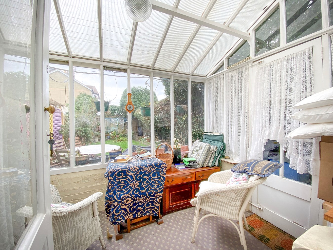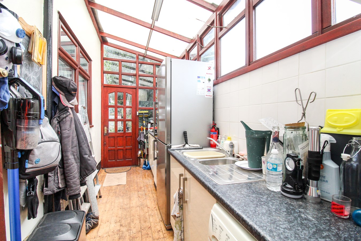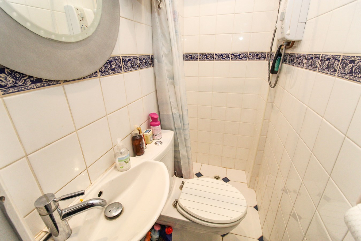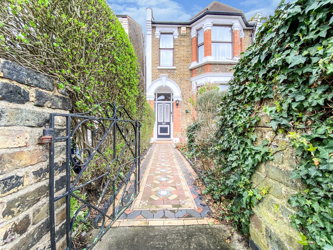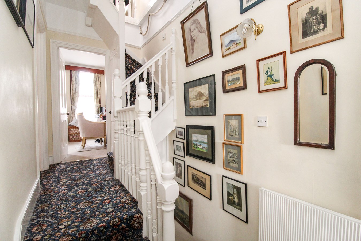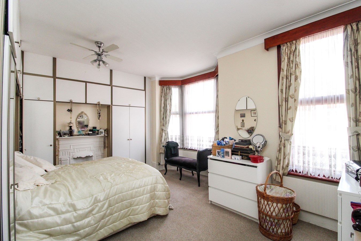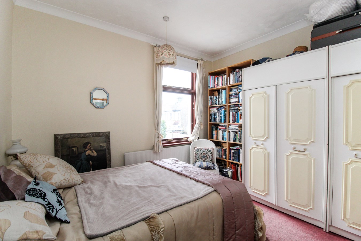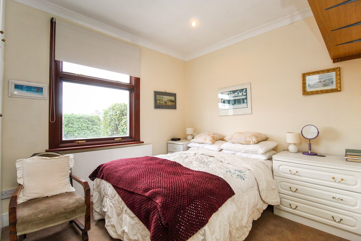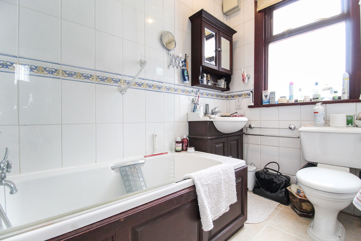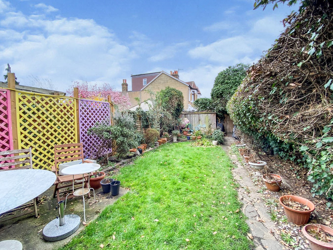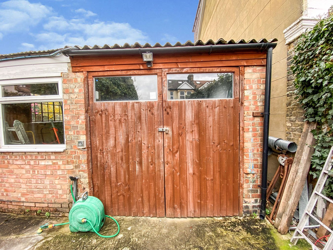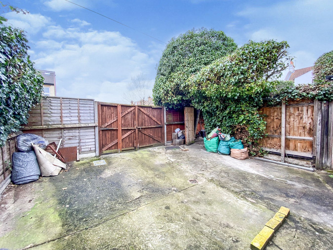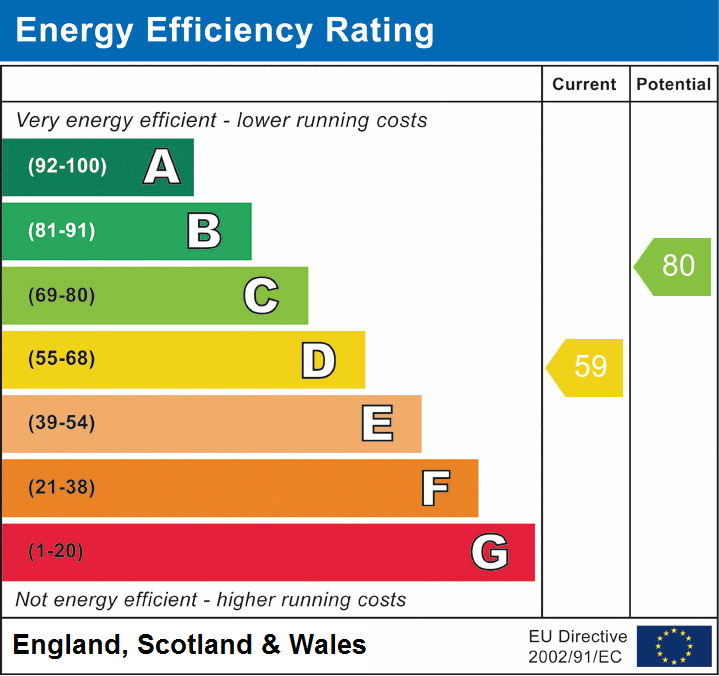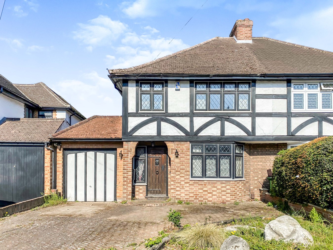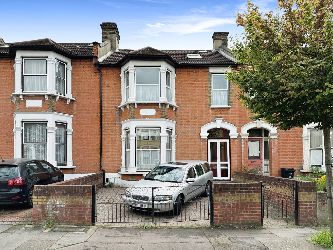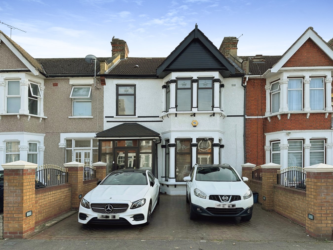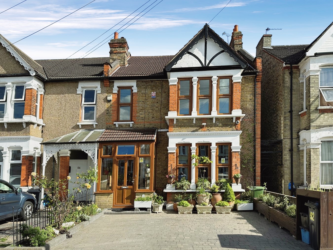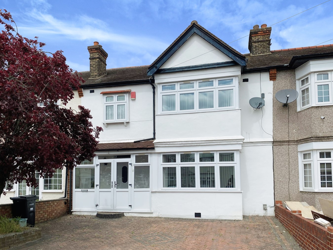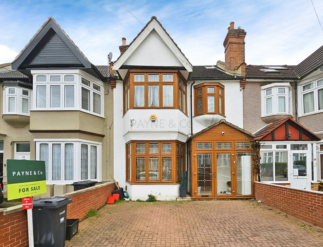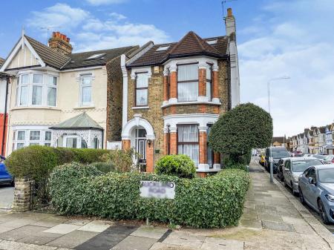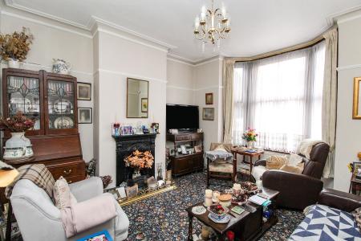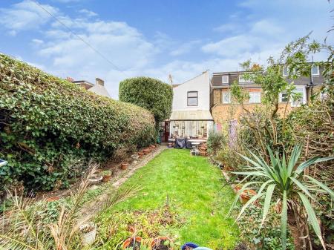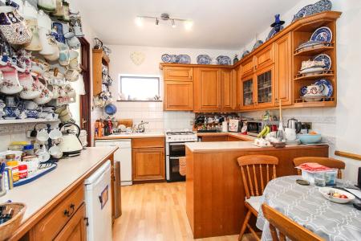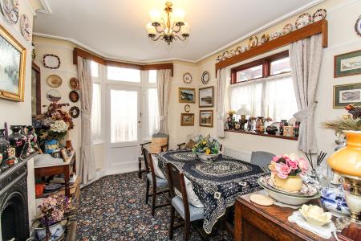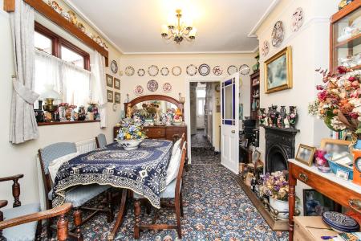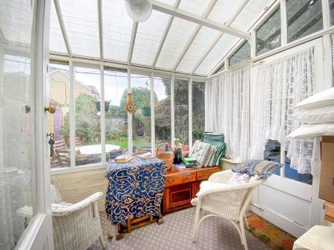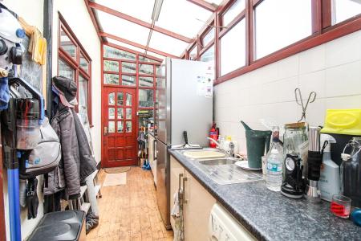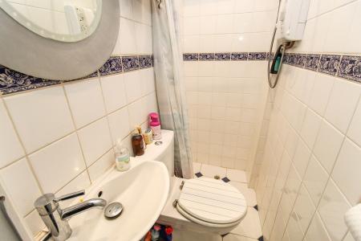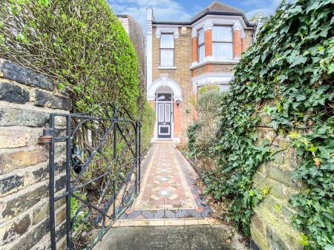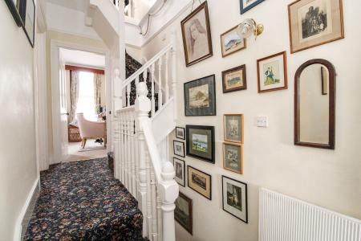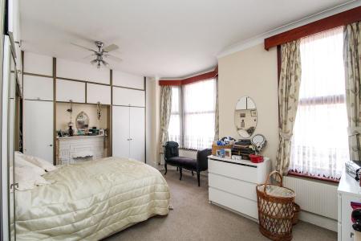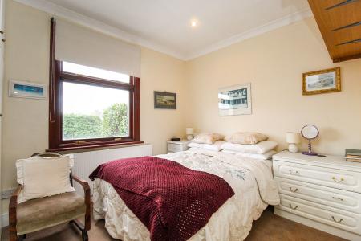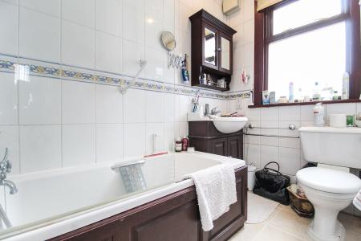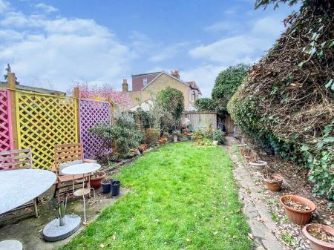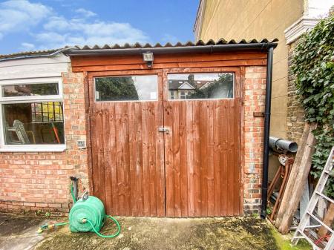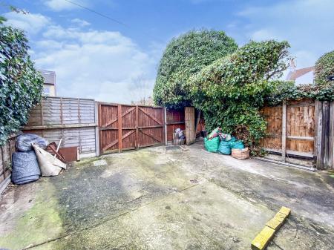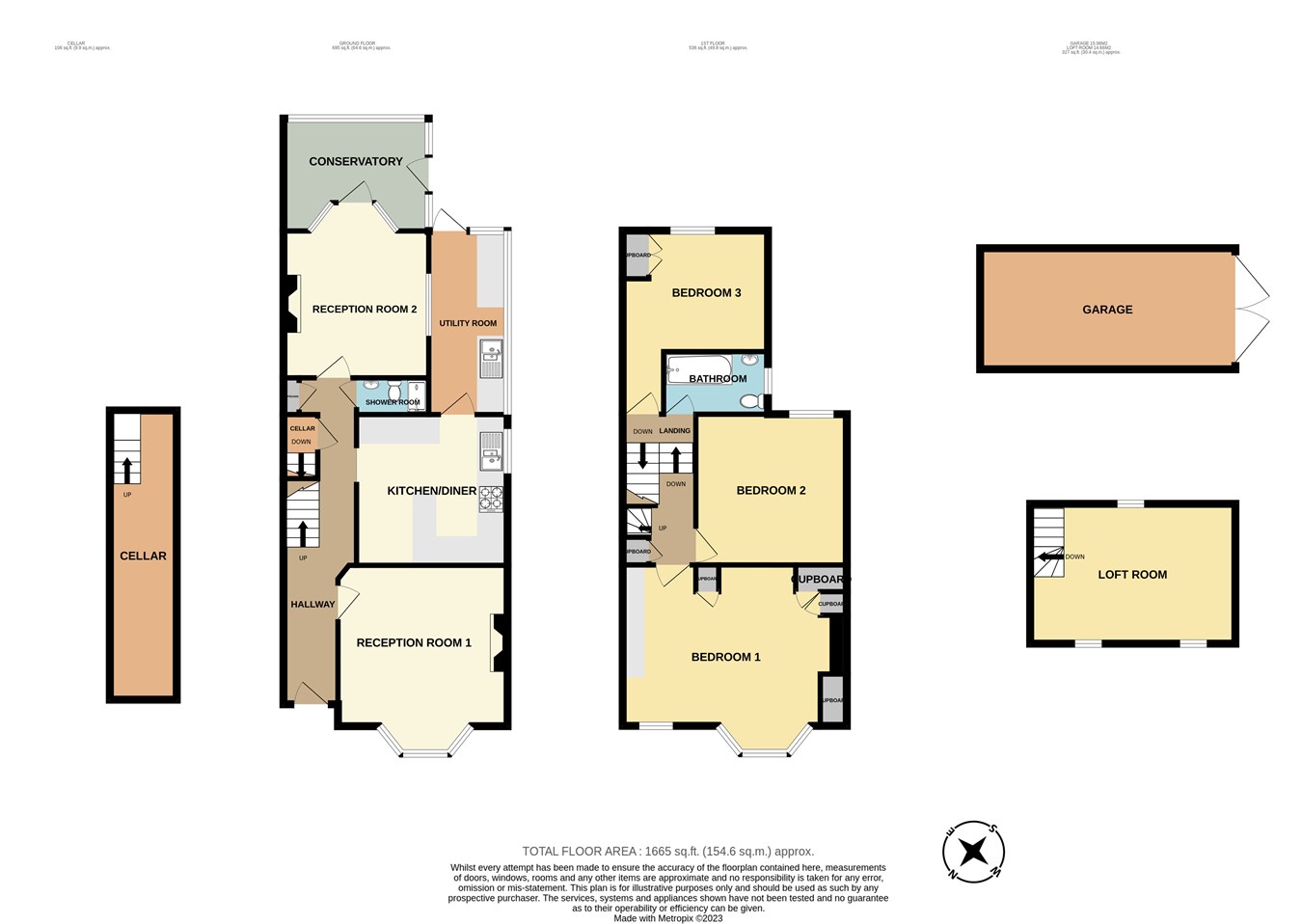- SOLD BY PAYNE & CO
- LOFT ROOM
- GARAGE
- FREEHOLD
- COUNCIL TAX - BAND D
- EPC - D
3 Bedroom Detached House for sale in ILFORD
ONLY THE SECOND TIME TO MARKET SINCE 1898!! Packed with history, we are proud to offer this three bedroom, detached house which is located in the heart of The Commonwealth Estate in North Ilford and conveniently located for local schools, Ilford town centre and mainline station with its Elizabeth Line transport links Benefits include double glazing, gas central heating, two receptions, ground floor wet room, three double bedrooms, first floor bathroom/WC and detached garage to rear. The house is alarmed including the garage and has a panic button to bedroom one. The property has further potential to extend, subject to planning permission. This is your chance to own a piece of the history of Ilford! Please call our sales team for an appointment to view.
GROUND FLOOR
ENTRANCE
Via frosted glazed front door with matching side and fanlight leading to hallway.
SPLIT LEVEL HALLWAY
Double radiator, storage cupboard, door to cellar.
GROUND FLOOR WET ROOM/WC
Tiled floor and walls, close coupled WC, hand wash basin, electric shower.
RECEPTION ONE
12' 8" to alcove x 14' to bay (3.86m x 4.27m)
Double glazed bay window to front, two radiators, open cast fireplace, power points, picture rail, coving to ceiling, ceiling rose.
KITCHEN
9' 10" x 11' 2" (3.00m x 3.40m)
Double glazed opaque picture and casement window to side, part tiled walls, laminate flooring, single radiator, range of eye and base units with rolled edge worktops, gas cooker point, extractor hood, ceramic sink with single drainer and mixer tap, dishwasher, peninsular breakfast bar, opaque door to lean-to.
RECEPTION TWO
10' 6" x 12' 10" (3.20m x 3.91m)
Double glazed picture and casement window to side, open cast fireplace, power points, picture rail, coving to ceiling, door and bay window to conservatory.
CONSERVATORY
8' 5" x 11' 3" (2.57m x 3.43m)
Door to garden.
LEAN-TO
5' 5" x 14' 4" (1.65m x 4.37m)
Double glazed picture and casement window to side, wooden flooring, part tiled walls, range of base units with rolled edge worktop, one and a quarter bowl stainless steel sink with single drainer and mixer tap, washing machine, tumble dryer, door to garden.
FIRST FLOOR
SPLIT LEVEL LANDING
Open balustrade staircase, double radiator, power points, picture rail, fixed staircase to second floor with cupboard under.
BEDROOM ONE
13' 2" to bay x 15' 9" to chimney breast (4.01m x 4.80m)
Double glazed bay window and double glazed picture and casement window to front, two radiators, open cast fireplace, power points, fitted wardrobes with overhead storage.
BEDROOM TWO
10' 10" x 11' 2" (3.30m x 3.40m)
Double glazed picture and casement window to rear, single radiator, power points.
BEDROOM THREE
8' 8" x 10' 5" to alcove (2.64m x 3.17m)
Double glazed picture and casement window to rear, single radiator, power points, storage cupboard, further cupboard to alcove.
FIRST FLOOR BATHROOM/WC
Double glazed opaque picture and casement window to side, tiled floor, part tiled walls, chrome towel radiator, close coupled WC, vanity sink unit with mixer tap, shave socket, panelled bath with mixer tap, shower attachment, shower screen and thermostatically controlled shower over.
SECOND FLOOR
LANDING
Open balustrade staircase.
LOFT ROOM
11' 10" to narrowing head height x 15' 2" (3.61m x 4.62m)
Two double glazed velux style windows to front with integral blinds, further double glazed velux style window to rear with integral blind, double radiator, spotlights to ceiling, storage to eaves.
EXTERIOR
FRONT GARDEN
Walled garden with flower borders and path.
REAR GARDEN
Approximately 53' with patio area, side gate, crazy paved path, remainder to lawn, mature shrub borders, outside light, timber shed with power points, lighting and outside tap, door to shared gated rear access leading to garage.
GARAGE
9' x 19' 9" (2.74m x 6.02m)
Accessed via double doors, picture and casement window to rear, power points and lighting.
AGENTS NOTE
Our established contacts mean that we are able to recommend professional local conveyancers to buyers. If we do, we may receive a referral fee of up to £150 from the company we recommend.
Important information
This is a Freehold property.
Property Ref: 4828123_26080498
Similar Properties
Crescent Drive, Petts Wood, ORPINGTON, BR5
3 Bedroom Semi-Detached House | Offers Over £650,000
NO ONWARD CHAIN!! This three bedroom, semi-detached house with an attached garage offers bags of potential to extend and...
Sackville Gardens, ILFORD, IG1
5 Bedroom Terraced House | Offers Over £650,000
WHAT A FIND!! This five bedroom, extended terraced house is perfectly located for Redbridge underground station, bus rou...
Felbrigge Road, GOODMAYES, IG3
4 Bedroom Terraced House | Offers in excess of £650,000
STATION LOCATION!! This large, four bedroom, extended terraced house is perfectly located for Goodmayes and Seven Kings...
4 Bedroom Semi-Detached House | Fixed Price £680,000
WELCOME HOME!! FIXED PRICE This beautifully presented, four bedroom semi detached house is located in the heart of Ilfor...
4 Bedroom Terraced House | £700,000
NO ONWARD CHAIN!! This four bedroom, extended, terraced house is located in this premium road off The Drive and backs on...
5 Bedroom Terraced House | Guide Price £700,000
NORTH ILFORD LOCATION!! Guide Price - £700,000 - £725,000. This fantastic, five bedroom, extended, terraced family home...
How much is your home worth?
Use our short form to request a valuation of your property.
Request a Valuation

