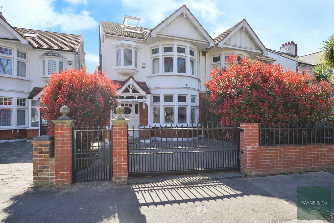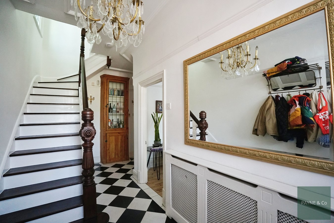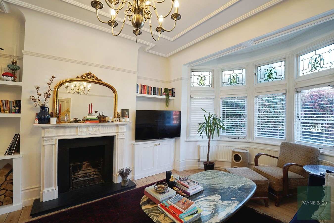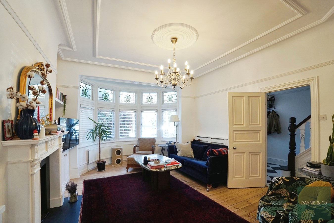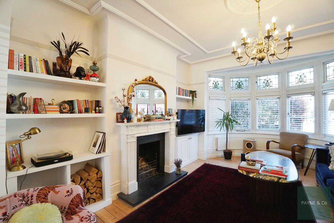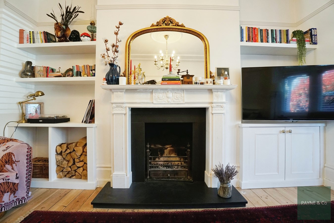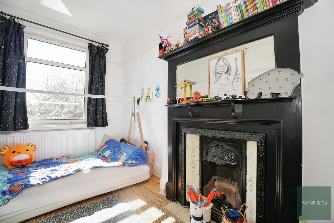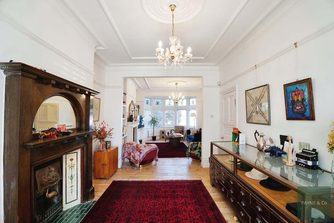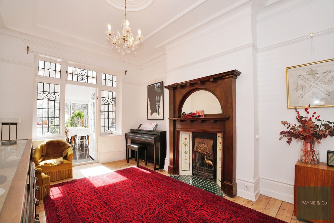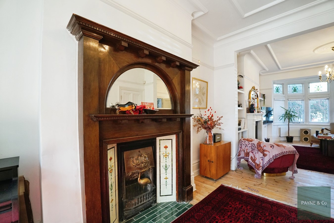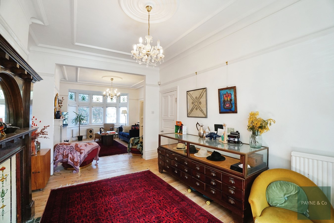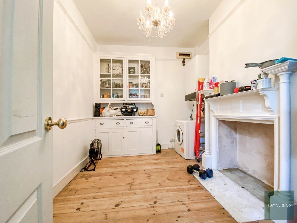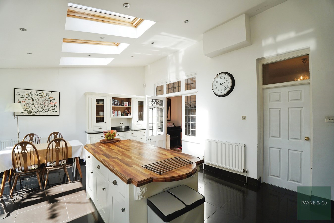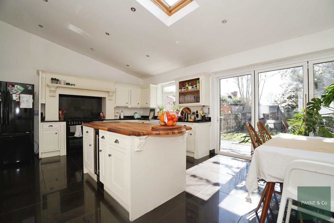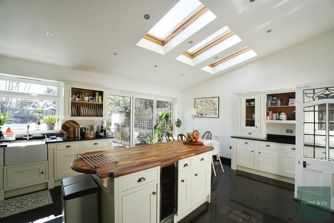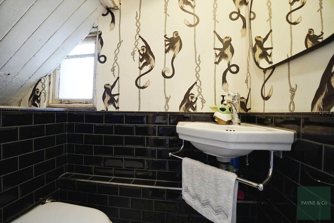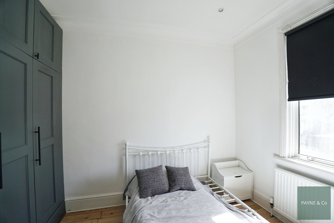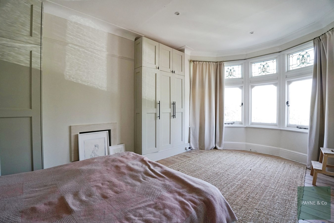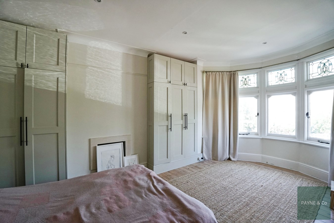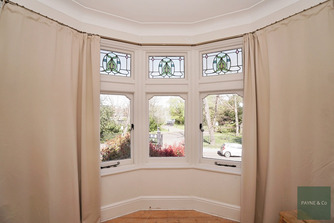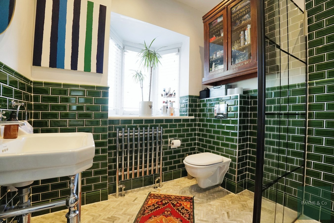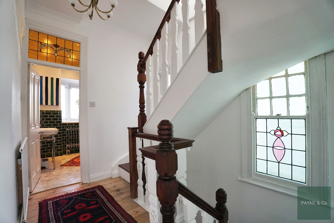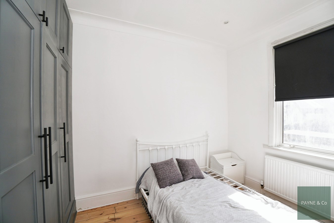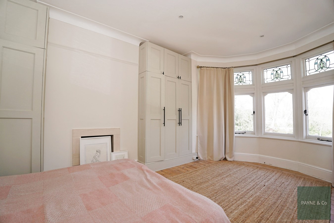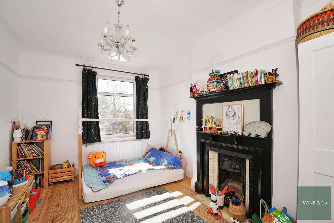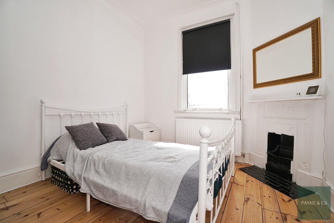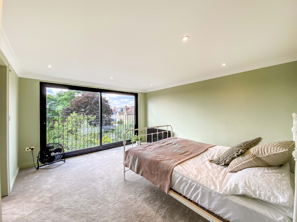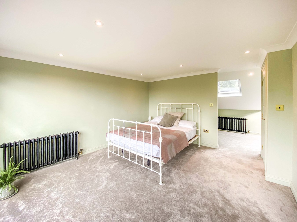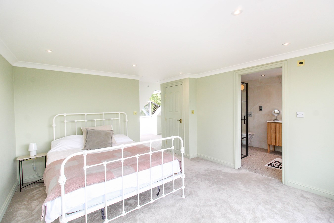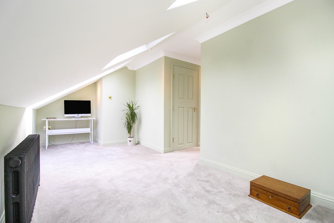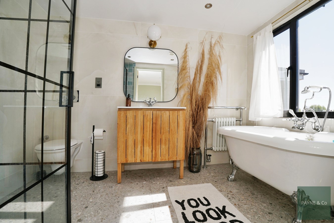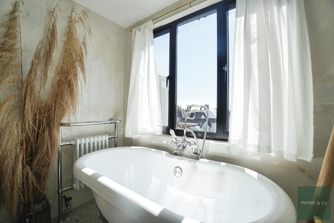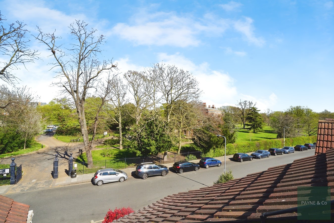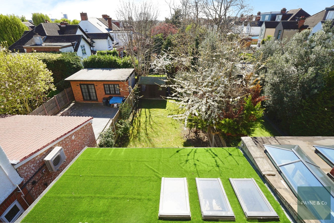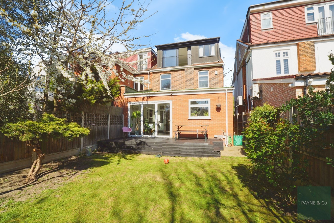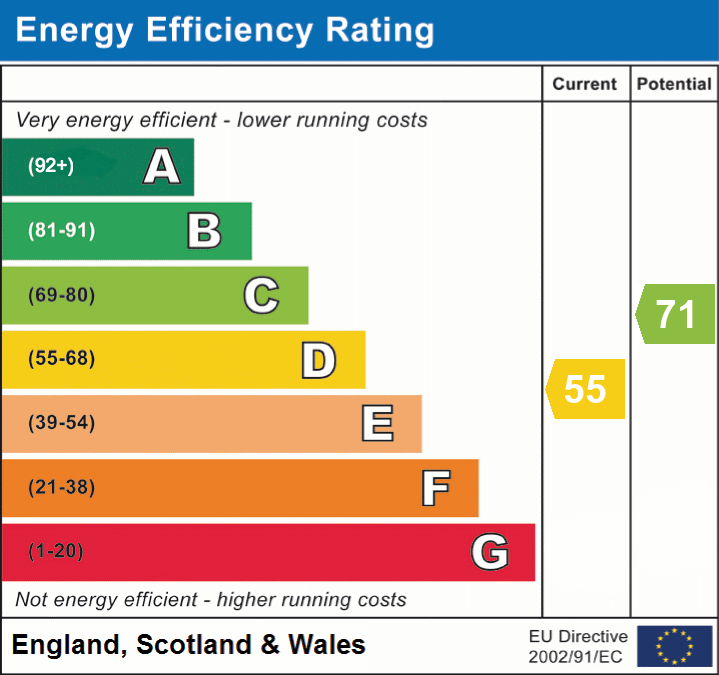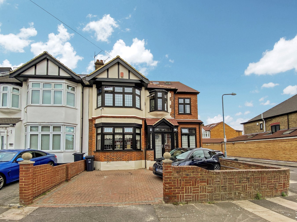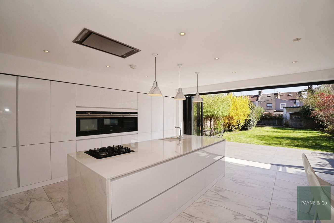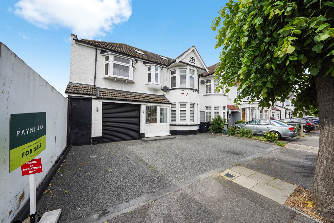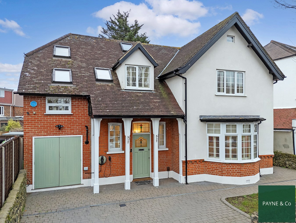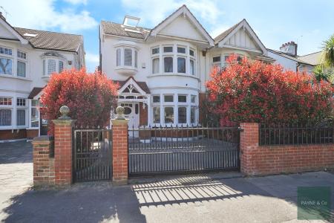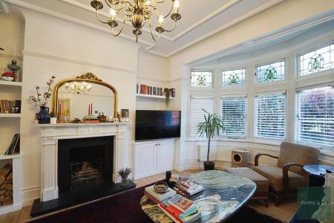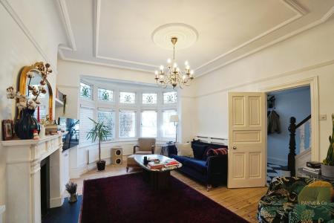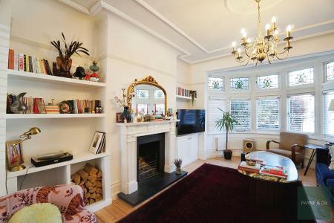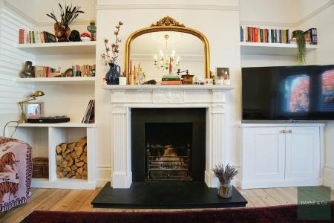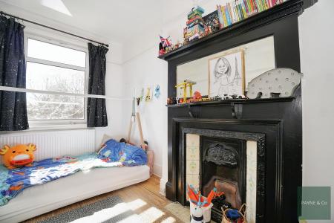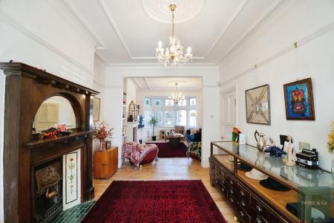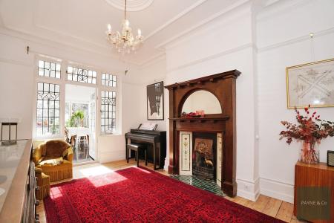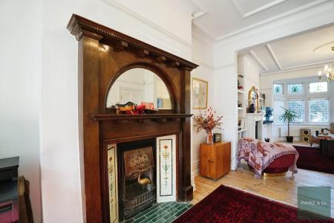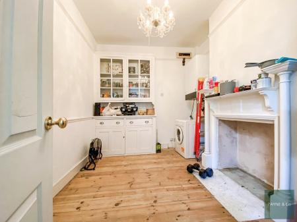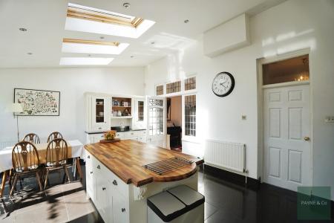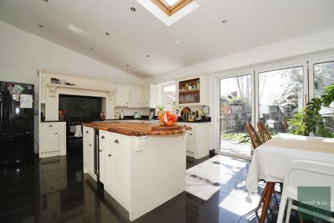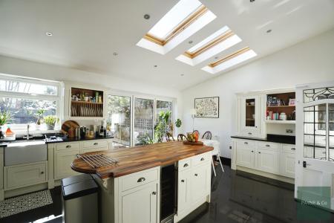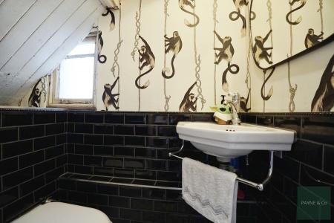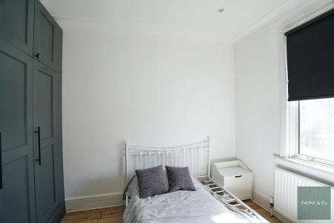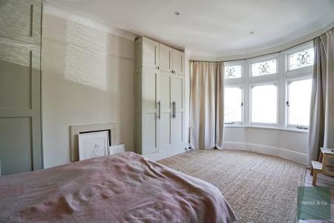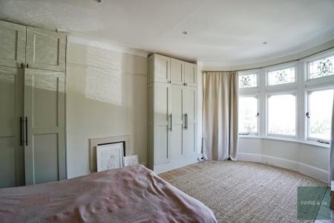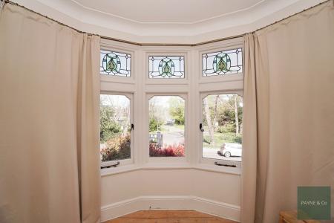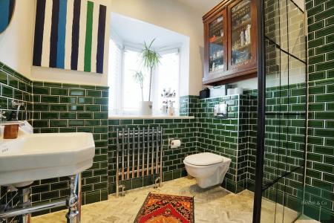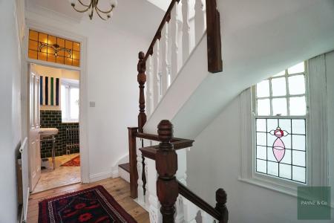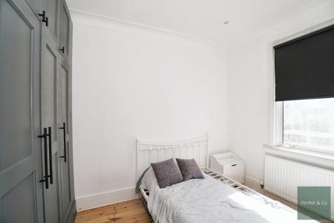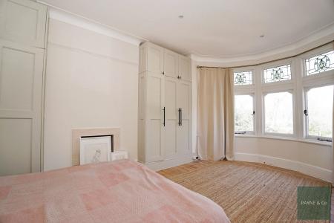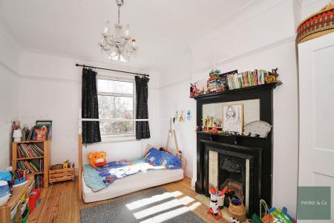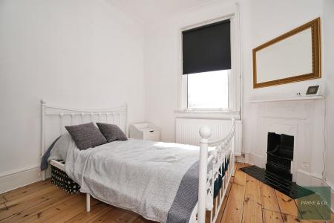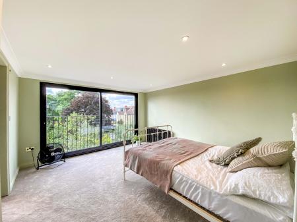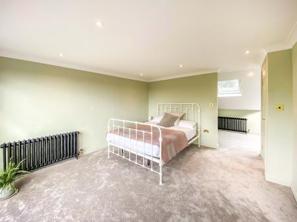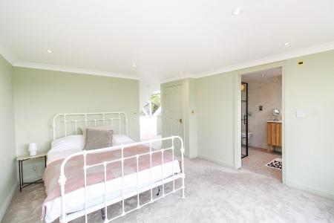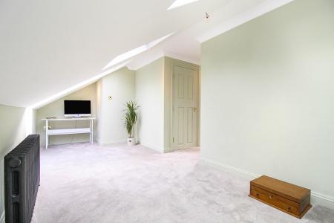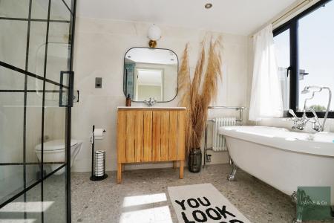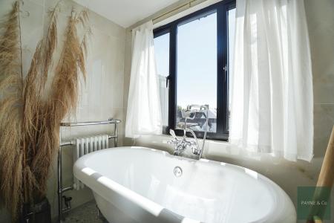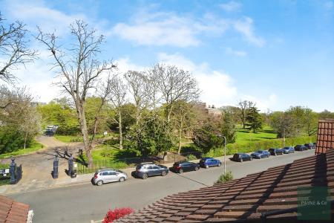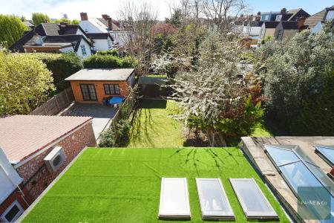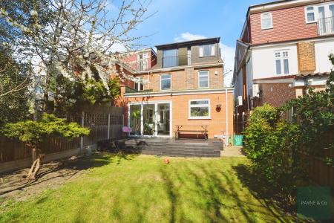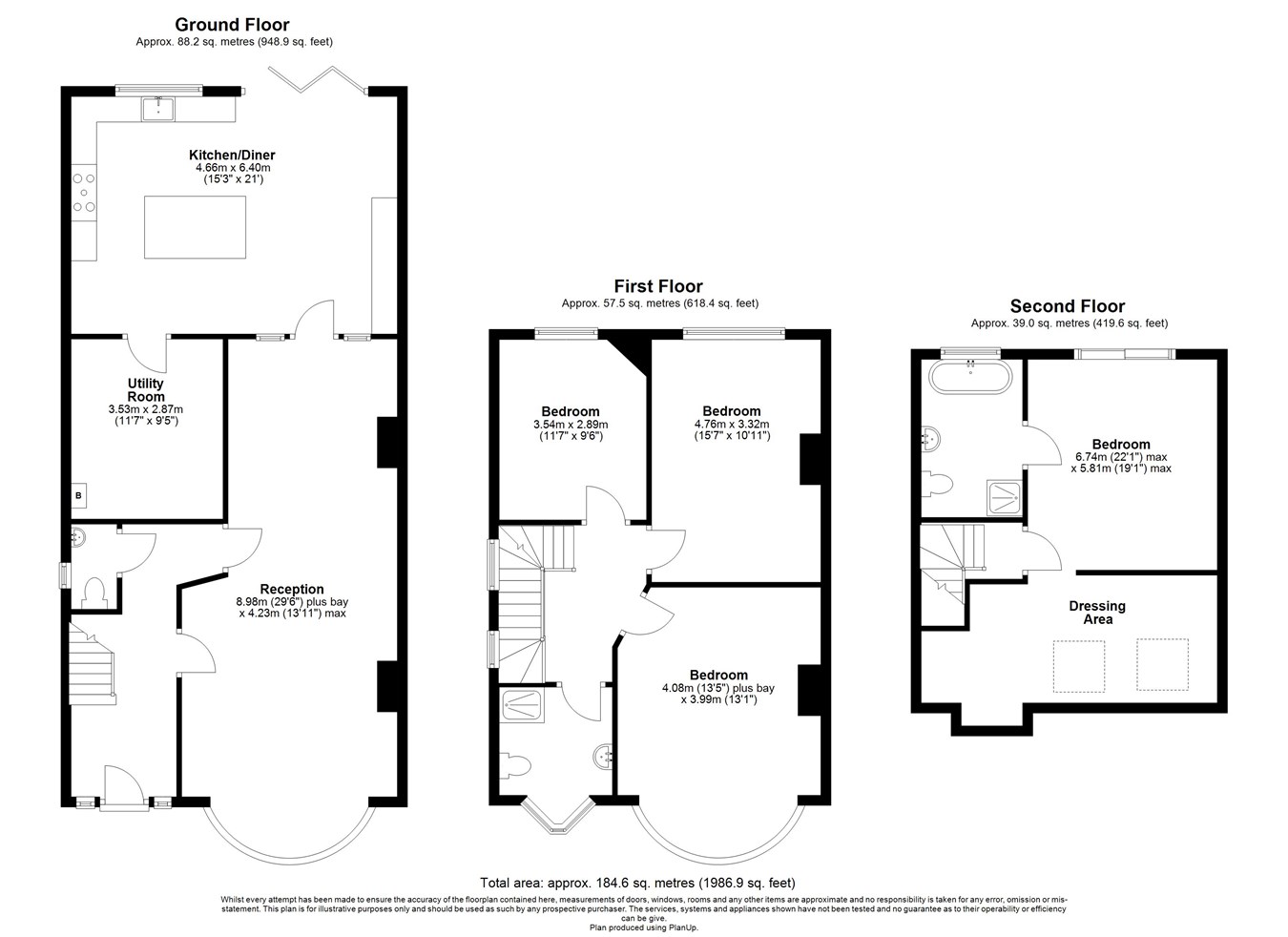- Four spacious double bedrooms
- Semi detached house
- Modern loft with en-suite
- Period features throughout
- Overlooks Valentines Park
- Gated off-street parking
- Bi-fold doors to garden
- Walk-in closet in loft
- Ideal family home
- Garden city estate location
4 Bedroom Semi-Detached House for sale in ILFORD
Payne & Co are pleased to present this magnificent semi-detached house for sale, situated in the highly sought-after Garden City Estate. This exceptional property offers four spacious double bedrooms, including a modern loft extension which boasts an en-suite shower room, freestanding bath, and walk-in closet. The ground floor features a spacious through lounge, beautifully enhanced by large windows, charming fireplaces, a distinctive round bay window, and stylish stripped floors—an ideal space for both relaxation and entertaining guests. The house also features a striking extended kitchen complete with a kitchen island, providing plenty of space for food preparation. It is flooded with natural light, providing a bright, airy atmosphere. The kitchen also provides a generous dining space, making it a social hub for family meals. Bi-fold doors lead to the garden, seamlessly blending indoor and outdoor living spaces. Overlooking the picturesque Valentines Park, the house benefits from gated off-street parking and side access. It retains period features throughout, creating a warm, inviting ambiance. Public transport links and nearby schools make this property an ideal choice for families. Experience the perfect blend of modern luxury and traditional charm with this stunning property.
GROUND FLOORHallway
Ground Floor WC
Through Lounge: 13' 11" x 29' 6" plus bay (4.24m x 8.99m)
Utility Room: 9' 5" x 11' 7" (2.87m x 3.53m)
Kitchen Diner: 21' x 15' 3" (6.40m x 4.65m)
FIRST FLOOR
Bedroom Two: 13' 1" x 13' 5" plus bay (3.99m x 4.09m)
Bedroom Three: 10' 11" x 15' 7" (3.33m x 4.75m)
Bedroom Four: 9' 6" x 11' 7" (2.90m x 3.53m)
First Floor Shower/WC
SECOND FLOOR
Main Bedroom: 19' 1" x 22' 1" (5.82m x 6.73m)
En-Suite Bathroom/WC
Dressing Room:
EXTERIOR
Off Street Parking
Rear Garden: Approximately 45'
Important Information
- This is a Freehold property.
Property Ref: 4828123_28913897
Similar Properties
Fernhall Drive, REDBRIDGE, IG4
6 Bedroom End of Terrace House | Guide Price £900,000
WELCOME HOME!! Guide Price £900,000 - £950,000. This extended, corner sited house offers great size living accommodation...
Sunnymede Drive, BARKINGSIDE, IG6
4 Bedroom Semi-Detached House | Guide Price £900,000
Guide Price £900,000 - £925,000. For sale is a splendid semi-detached house, located in a sought after area with local a...
4 Bedroom End of Terrace House | Guide Price £900,000
Guide Price £900,000 For sale is this delightful double fronted, end of terrace house, nestled in the sought-after ‘Comm...
Collinwood Gardens, CLAYHALL, IG5
7 Bedroom End of Terrace House | Guide Price £1,000,000
WELCOME HOME!! Woods Estate location!! Guide Price £1,000,000 - £1,200,000. Payne & Co are privileged to offer this full...
4 Bedroom End of Terrace House | Offers in excess of £1,000,000
This end of terrace house is now available for sale and presents itself in newly decorated condition. As a spacious four...
5 Bedroom Detached House | Guide Price £1,150,000
Guide Price £1,150,000 - £1,200,000. Payne & Co are delighted to offer for sale this beautiful detached house, tastefull...
How much is your home worth?
Use our short form to request a valuation of your property.
Request a Valuation

