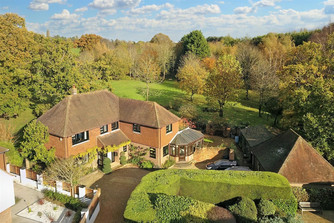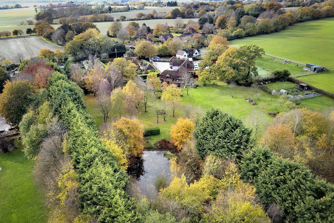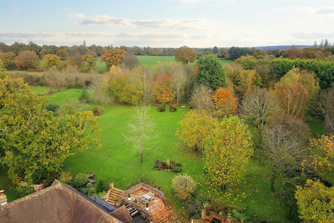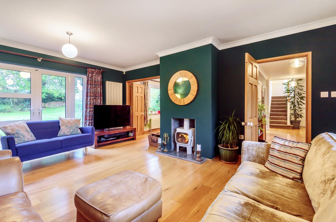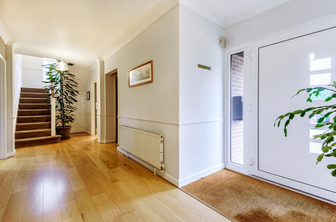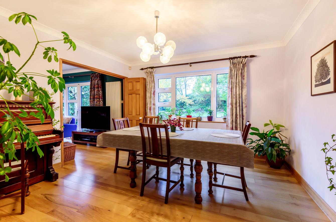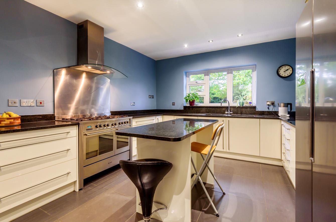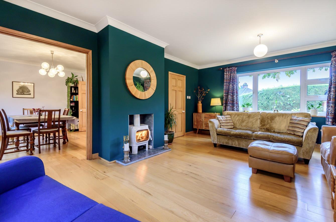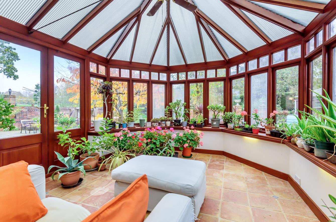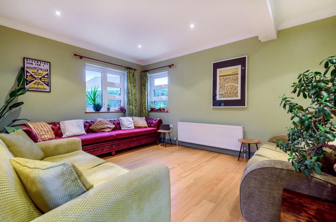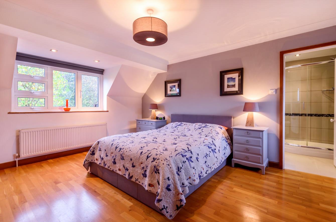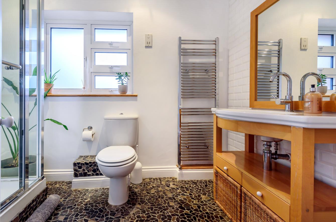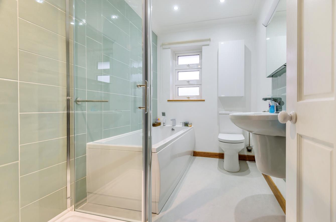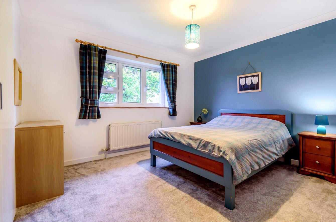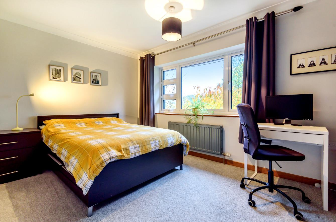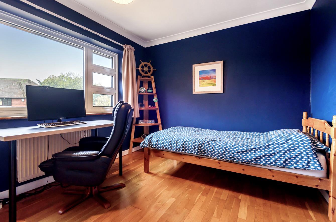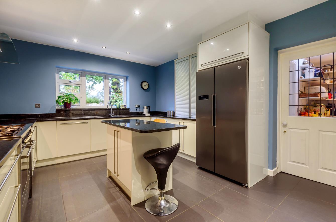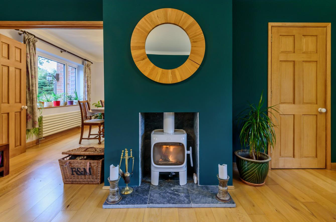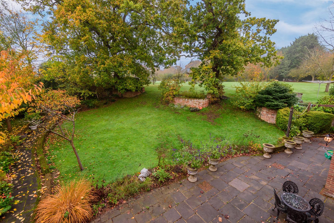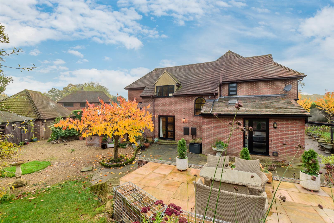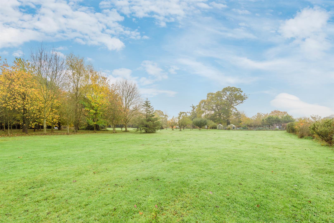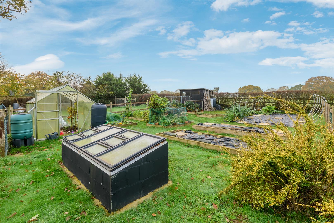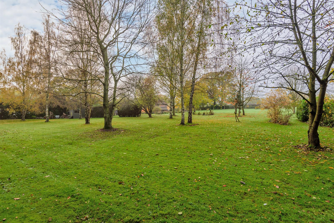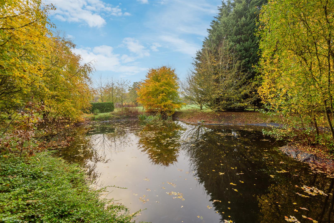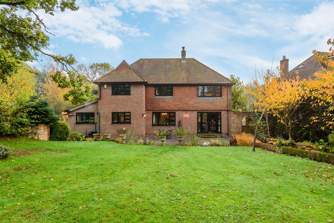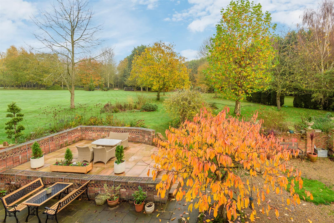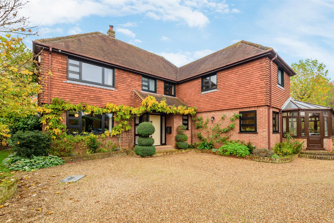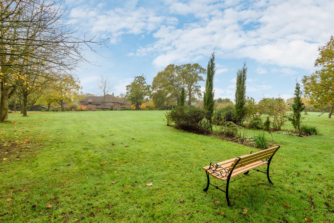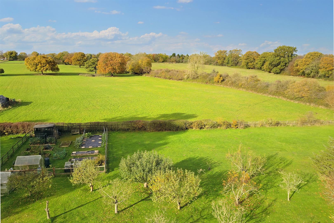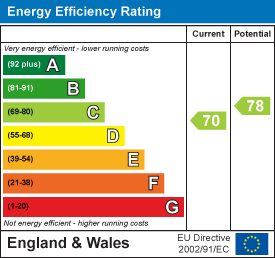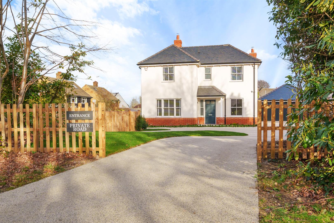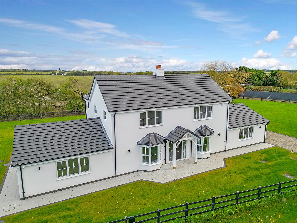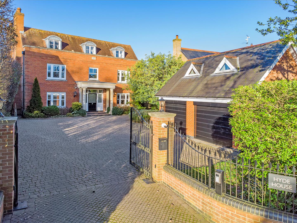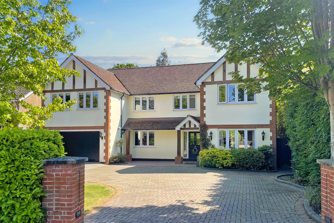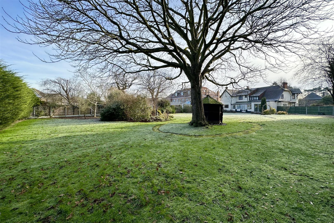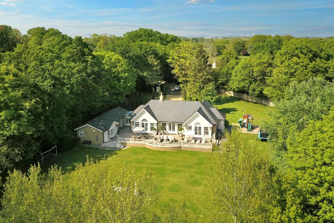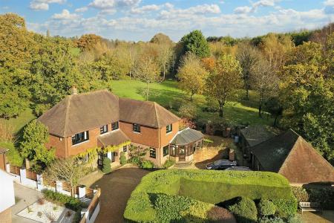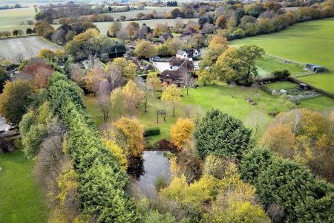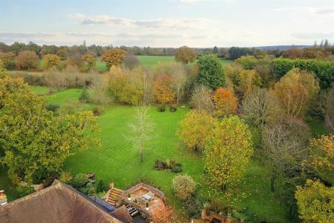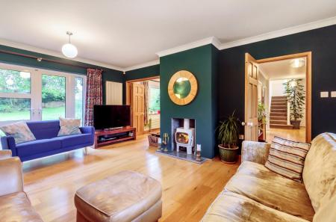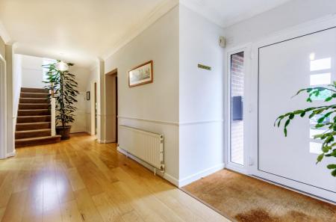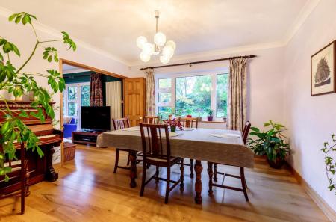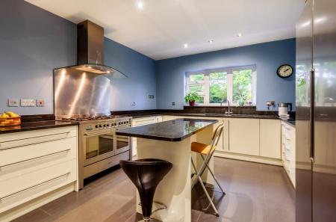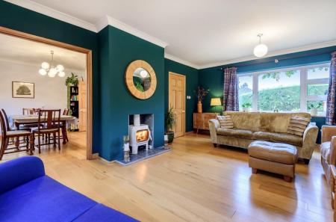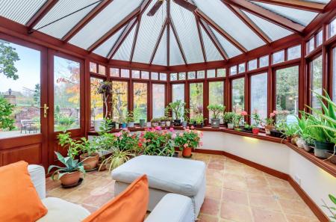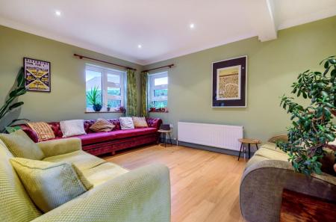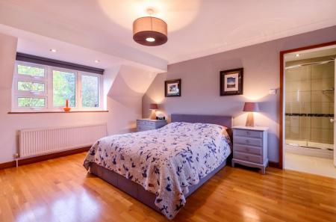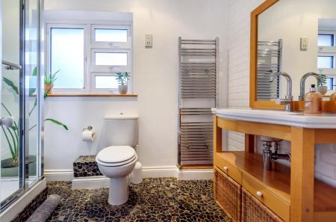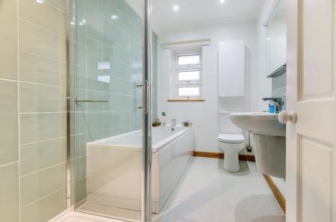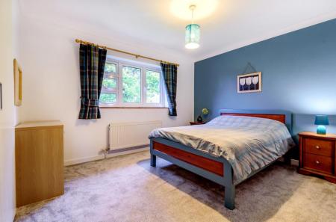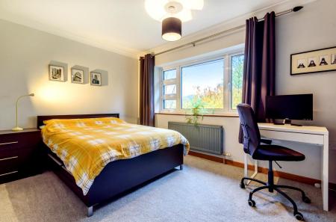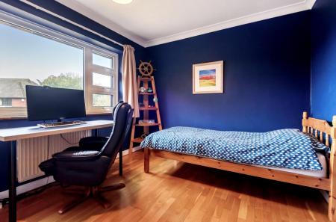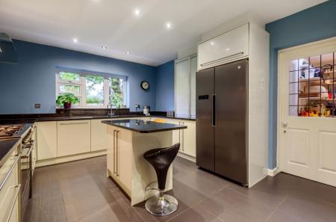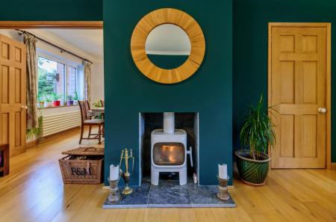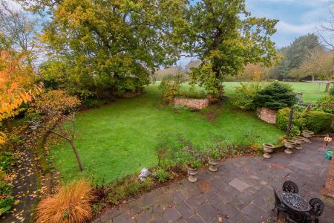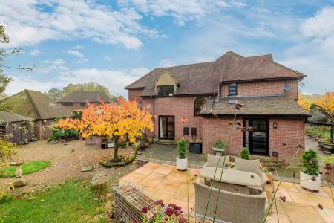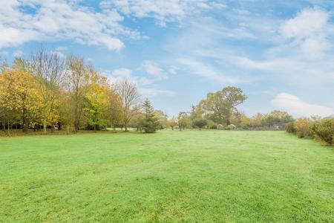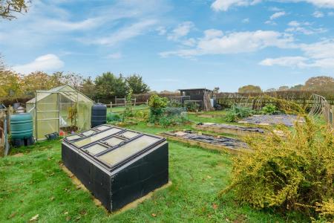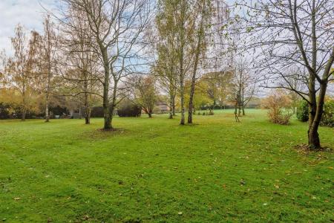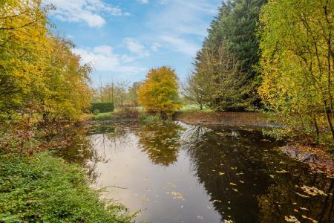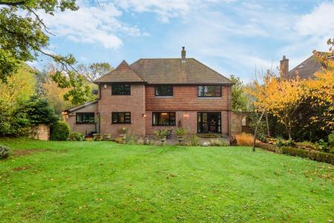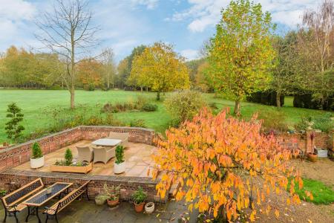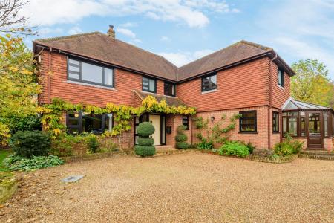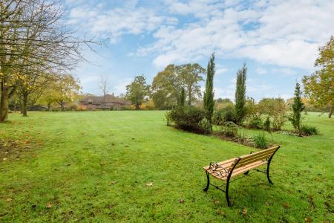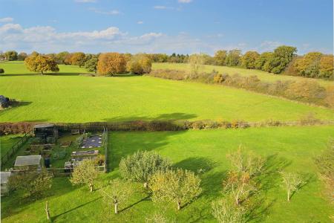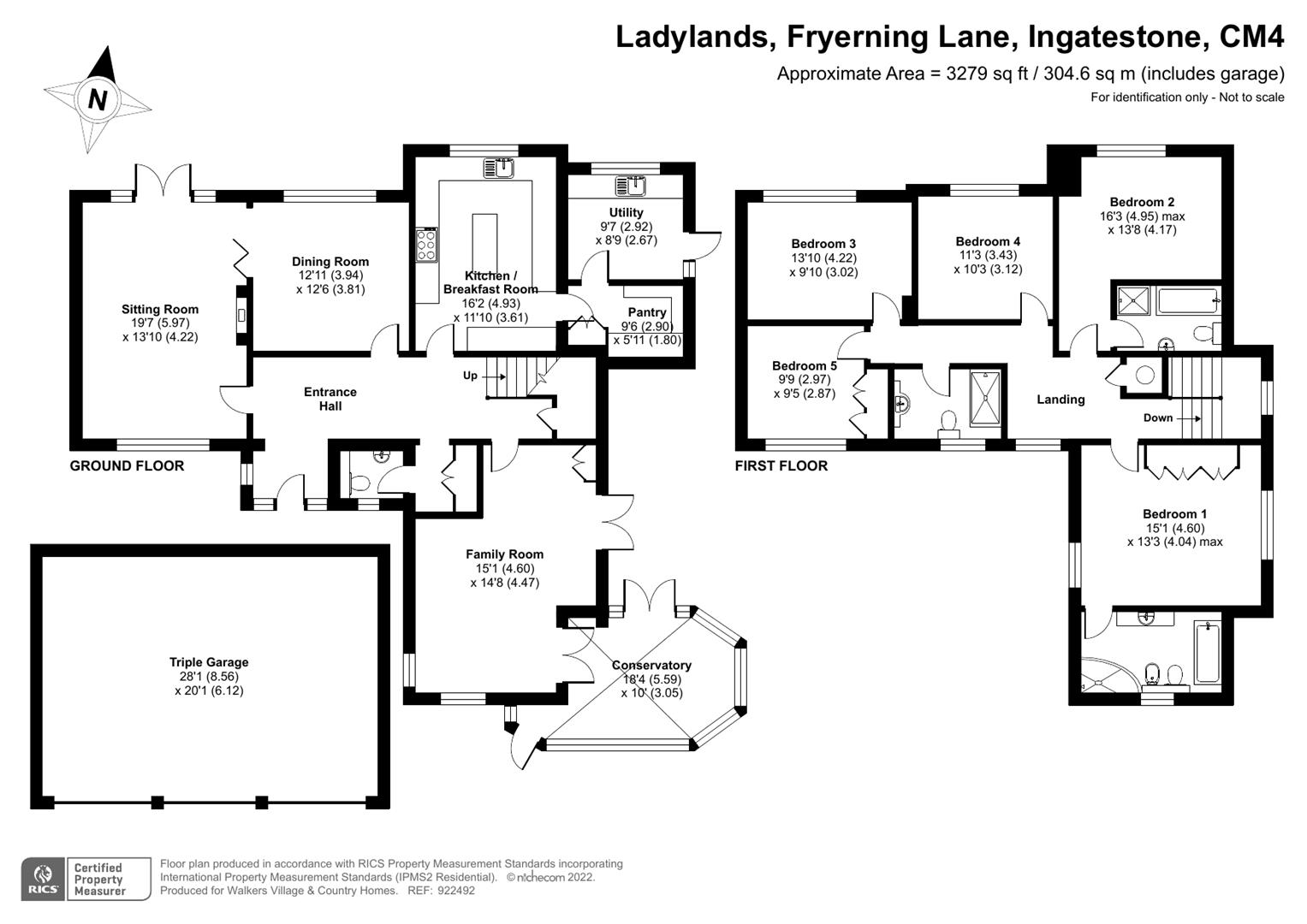5 Bedroom Detached House for sale in Ingatestone
GUIDE PRICE £1,850,000 - £1,875,000
A unique opportunity to acquire a wonderful spacious detached family home offering in excess of 3,200 sqft. Combining several versatile receptions, five bedrooms, two en-suites and the amazing added benefit of being situated both at the head of a private lane, whilst being within walking distance of Ingatestone village and having over 3 acres (stls) of stunning mature park like grounds. The home is approached via a sweeping driveway which provides parking for several vehicles together with access to the triple garage and gated access into the gardens. A covered storm porch opens into a central entrance hallway, bathed in light, and enhanced further by the engineered oak flooring which continues to a majority of the ground floor. In addition, there is a convenient and contemporary ground floor cloakroom with underfloor heating as well as a good size cloaks cupboard and further under stairs storage. Being centrally located the hallway ensures the home flows, to the left-hand side the Sitting room being dual aspect with enviable views across the gardens and having a wood burning stove. The Sitting room flows into the Dining Room again with a picture window overlooking the gardens. To the front of the home is a large Family Room with double doors on to the side and also into the Conservatory.
The ground floor is completed by a wonderful sleek & modern kitchen/breakfast room fitted with an extensive range of high-quality kitchen cabinetry complemented by dark granite worksurfaces together with a sociable central island. A plethora of fitted appliances including a range oven with gas hob, integrated microwave, dishwasher and space for a family size refrigerator, ceramic tiling completes this room, from which a door leads into the pantry with appropriate shelving, cool storage and a wine chiller. A door in turn opens into the utility/boot room again with fitted storage, as well as fitted laundry appliances.
A further door leads to the rear garden. The first floor continues to offer immaculate, light filled and well-appointed accommodation with Bedroom one being dual aspect and having a range of free standing wardrobes and an elegant five-piece en-suite bathroom, with a single walk-in shower. Bedroom two, overlooking the rear garden also has a contemporary four-piece en-suite shower room. The three further bedrooms are all excellent proportions and are served by the high-quality family shower room.
The home culminates with a truly spectacular garden, commencing with a large, paved patio area ideal for outdoor dining and entertaining. The gardens entice the eye with both their expansiveness and maturity. Areas for sitting and relaxing have been thoughtfully positioned, whilst swathes of native trees create small glades and lead you around to the mesmerizing lake area. The garden continues across the lawns to a wonderful kitchen garden with fruit canes, raised beds and an enchanting paved sunken area, for both reflection and again a perfect vista from which to admire this amazing setting. The garden contains many outbuildings including a large summer house/games room, gardener's toilet, and wood store. A truly wonderful family home providing the ideal combination of both village and country living. Without question we recommend calling Tania to arrange a professional accompanied viewing at your earliest convenience.
Entrance Hall -
Cloakroom -
Family Room - 4.60m x 4.47m (15'1 x 14'8) -
Conservatory - 5.59m x 3.12m (18'4 x 10'3) -
Pantry - 2.90m x 1.80m (9'6 x 5'11) -
Utility Room - 2.92m x 2.67m (9'7 x 8'9) -
Kitchen/Breakfast Room - 4.93m x 3.61m (16'2 x 11'10) -
Dining Room - 3.94m x 3.81m (12'11 x 12'6) -
Sitting Room - 5.97m x 4.22m (19'7 x 13'10) -
Stairs Leading To -
Bedroom One - 4.60m x 4.04m (15'1 x 13'3) -
En-Suite Bathroom -
Bedroom Two - 4.95m x 4.17m (16'3 x 13'8) -
En-Suite Bathroom -
Bedroom Three - 4.22m x 3.00m (13'10 x 9'10) -
Bedroom Four - 3.43m x 3.12m (11'3 x 10'3) -
Bedroom Five - 2.97m x 2.87m (9'9 x 9'5) -
Family Bathroom -
Triple Garage - 8.56m x 6.12m (28'1 x 20'1) -
Important information
Property Ref: 58892_31957935
Similar Properties
4 Bedroom Detached House | Guide Price £1,750,000
Guide Price £1,750,000 - £1,850,000A stunning, newly built four bedroom home located in the highly desirable village of...
Church Lane, Bulphan, Upminster
5 Bedroom Detached House | Offers in excess of £1,750,000
Introducing a newly constructed, five-bedroom detached home set on approximately half an acre of land, offering unobstru...
Cherry Garden Lane, Danbury, Chelmsford
7 Bedroom Detached House | £1,750,000
Situated on Cherry Garden Lane in Danbury, this exceptional home spans over three floors, boasting a generous 4850 sqft...
Kilmington Close, Hutton Mount, Shenfield
5 Bedroom Detached House | Guide Price £2,000,000
GUIDE PRICE £2,000,000-£2,200,000An exceptionally presented five bedroom double fronted family home, situated in a prest...
4 Bedroom Detached House | £2,100,000
PRELIMINARY DETAILS, PLEASE ENQUIRE FOR FURTHER INFORMATION.Situated on an exceptional plot of circa 0.51 acre, this att...
Downham Road, Stock, Ingatestone
4 Bedroom Detached House | £2,195,000
OFFERED WITH NO ONWARD CHAINA unique luxury residence set deep within its own private grounds; no expense has been spare...

Walkers People & Property (Ingatestone)
90 High Street, Ingatestone, Essex, CM4 9DW
How much is your home worth?
Use our short form to request a valuation of your property.
Request a Valuation
