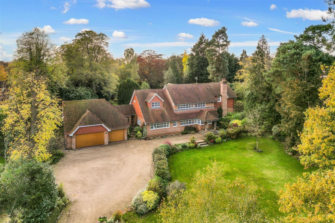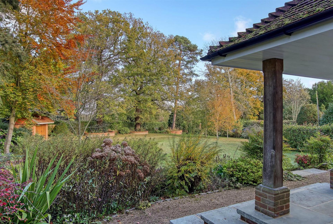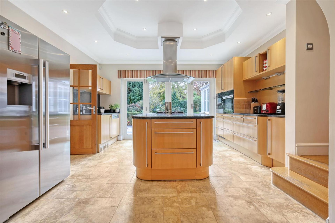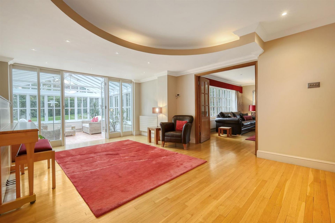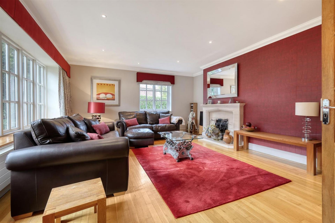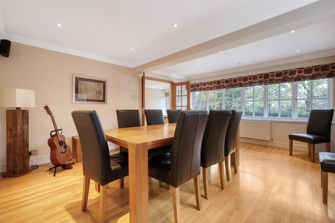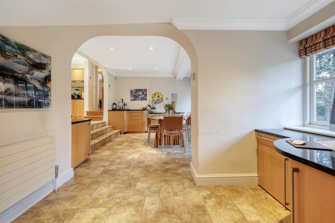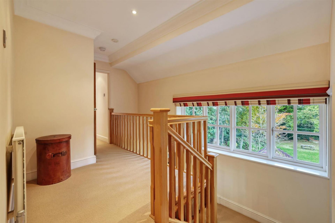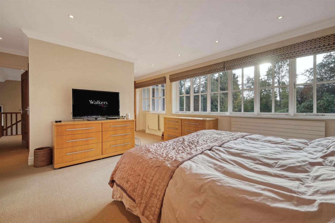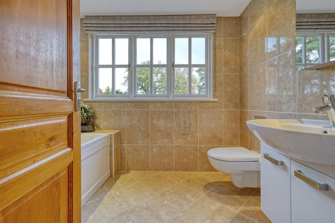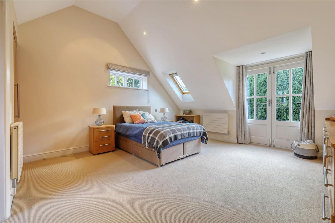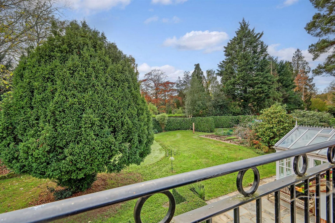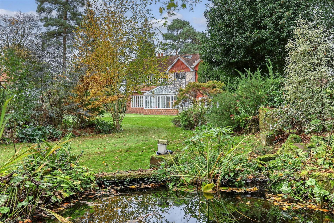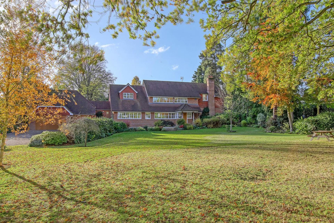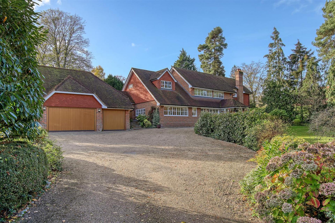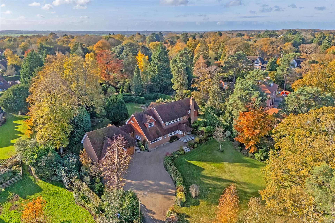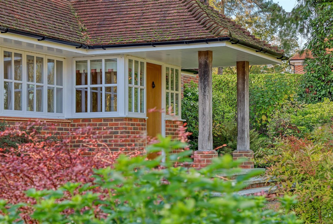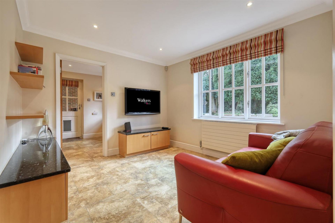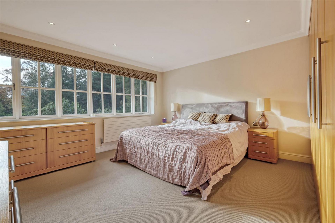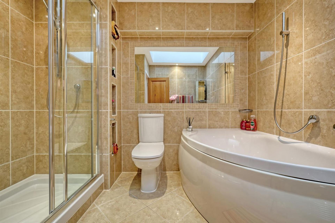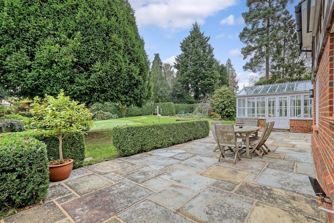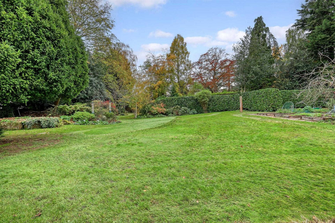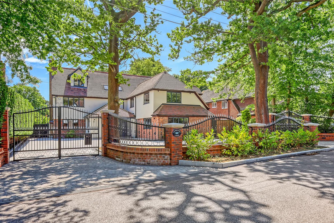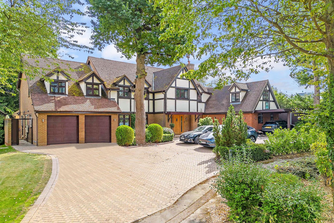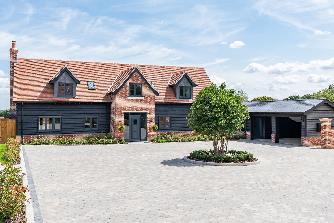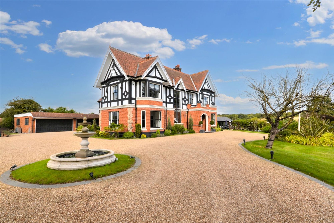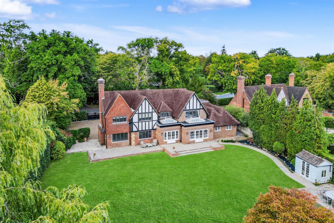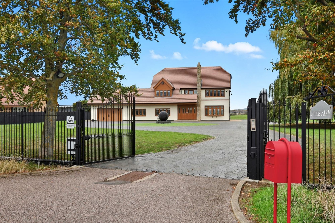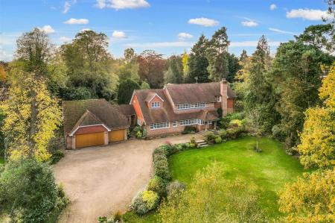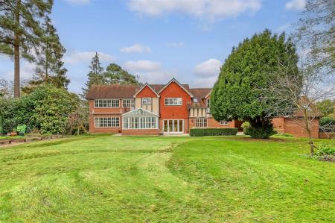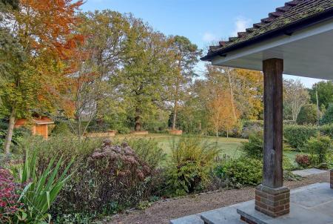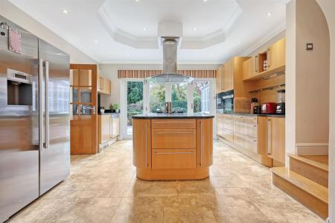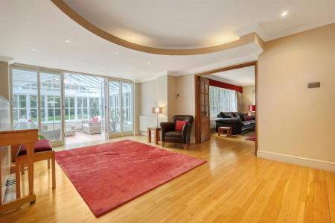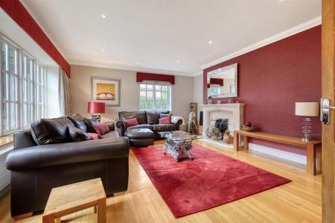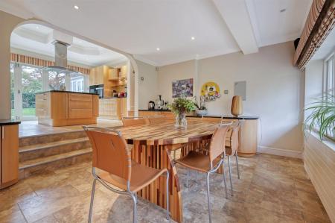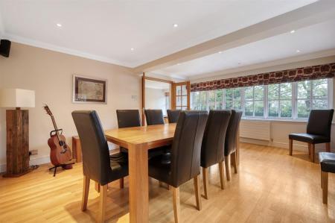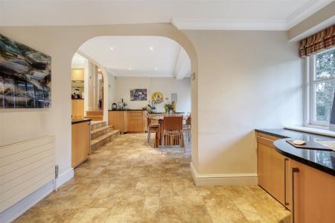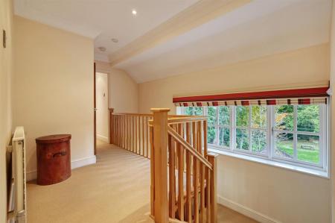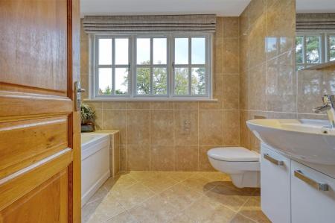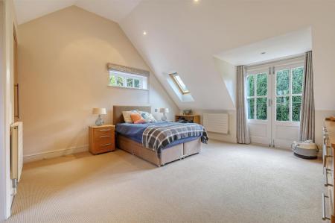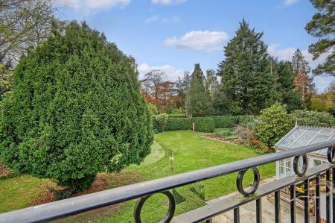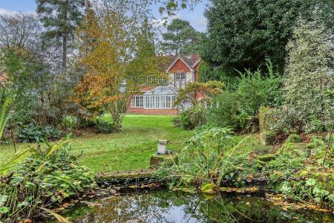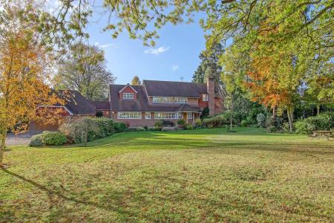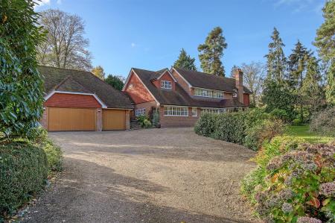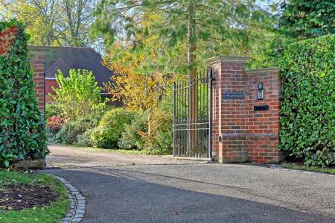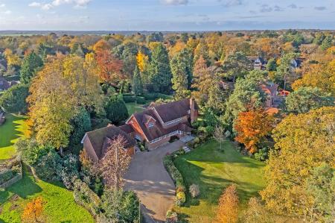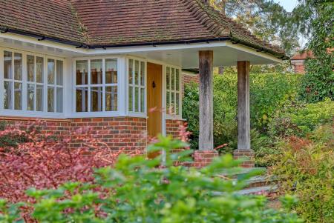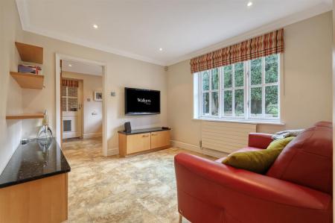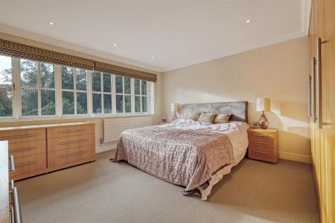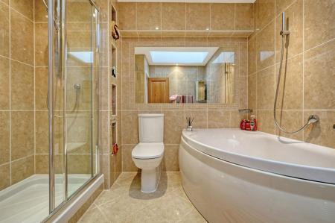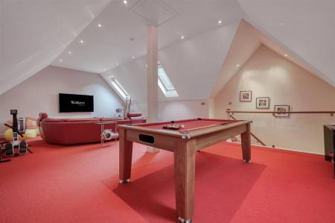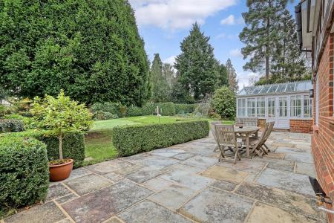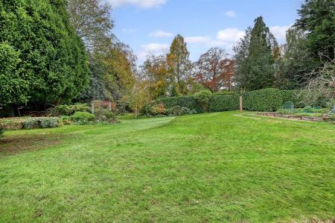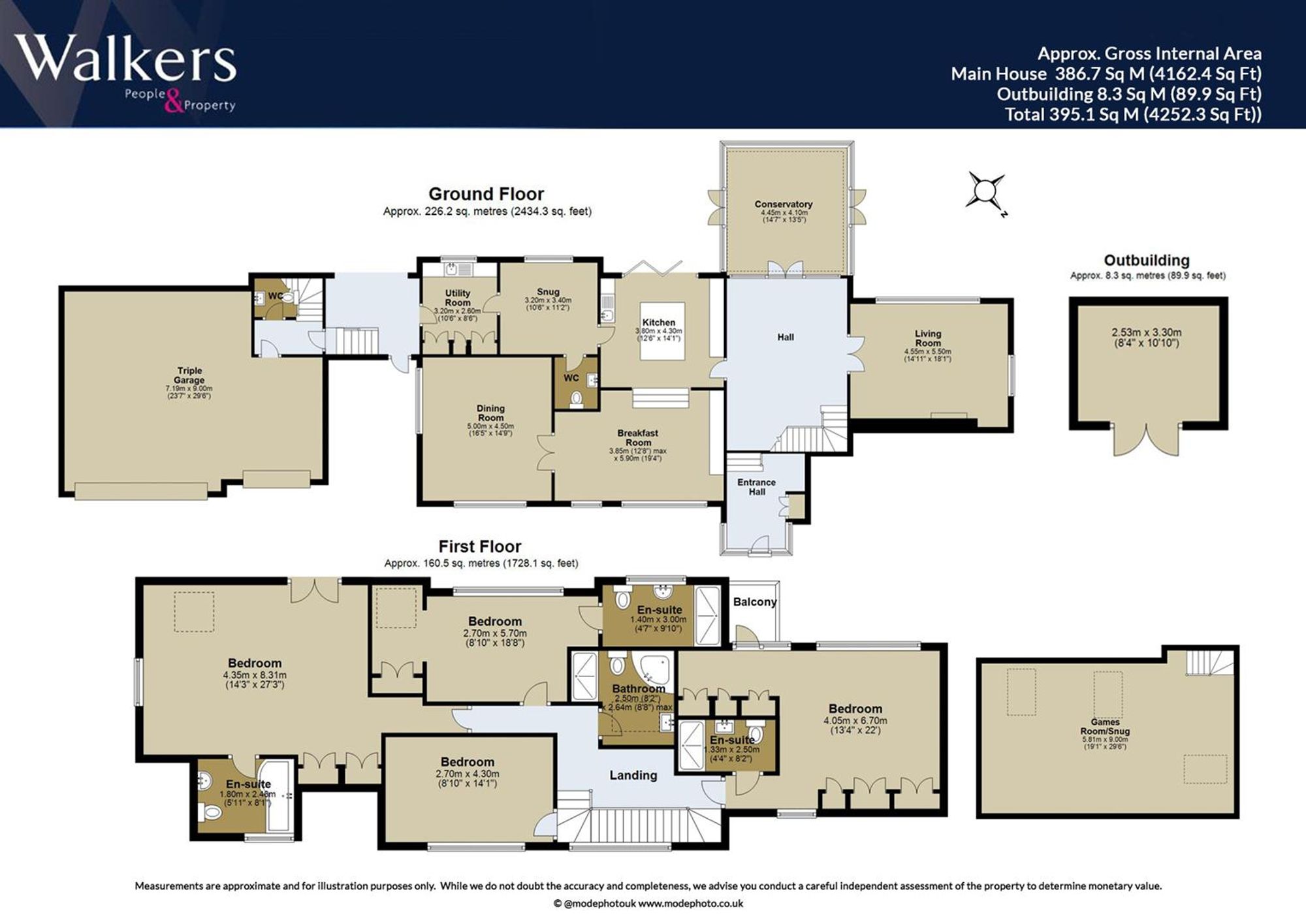4 Bedroom Detached House for sale in Ingatestone
GUIDE PRICE £3,000,000 - £3,250,000 - Total privacy in the heart of Fryerning - a stunning one-acre plot with a sweeping driveway, triple garaging, and 170ft screened frontage.
Positioned within the highly sought-after ‘Fryerning Triangle,’ this impressive home sits proudly within a beautifully mature plot of approximately one acre, offering a sweeping, gated driveway and an elevated position. A mature frontage in excess of 170ft provides complete screening, adding to the sense of exclusivity and privacy. Established gardens provide a variety of areas to enjoy, with the large front garden being of particular note, with manicured lawns, and an array of mature planting offering total seclusion. The triple garage adds further practicality, while a detached outbuilding offers additional storage.
The accommodation is expansive and versatile. The ground floor offers an inviting entrance hall leading to multiple reception rooms, including a spacious living room with garden views, a conservatory, a formal dining room, and a cosy snug. The bespoke kitchen/breakfast room is well-appointed and leads to a useful utility room and a ground-floor WC. We feel there is scope to add a rear extension to enlarge the kitchen, which would provide the ultimate open plan arrangement living space looking out to the grounds, subject to the usual planning consents.
First-floor accommodation is equally impressive, comprising four bedrooms, three en-suites, and a family bathroom. The principal suite enjoys a private balcony, offering a delightful outlook over the landscaped gardens. In addition, a sizeable room above the garage provides a brilliant games space or potential fifth/guest bedroom suite. As is increasingly common in this prime location - and again subject to planning consent - the generous plot may lend itself to redevelopment, presenting an exceptional opportunity for those looking to create a bespoke new home in one of Fryerning’s most exclusive positions.
Anti-Money Laundering Checks and Legal Support:
A mandatory Anti-Money Laundering (AML) check is required on all buyers and sellers and is facilitated via our legal partner at a cost of £65 per property payable upon instruction. The service also provides access to an unlimited legal advice helpline staffed by qualified solicitors to assist with any questions you may have during your moving journey, and Mover Protection which is designed to help recoup certain costs if your sale or purchase falls through through no fault of your own (terms and limits apply).
Energy Efficiency Current: 67.0
Energy Efficiency Potential: 81.0
Important Information
- This Council Tax band for this property is: G
Property Ref: a0467913-8363-48bf-8a04-42046cf9a483
Similar Properties
6 Bedroom Detached House | Offers Over £2,995,000
Guide Price £3,500,000 - £3,700,000 This outstanding detached family home of approaching 6,000 sq ft is set within the p...
5 Bedroom Detached House | Offers in excess of £2,800,000
Nestled in a sought after cul-de-sac in ever-desirable Emerson Park, this luxurious home occupies a substantial plot of...
The Lakes, Hardings Lane, Fryerning
5 Bedroom Detached House | Guide Price £2,500,000
GUIDE PRICE £2,500,000 - £2,600,000 The Lakes is an elegant collection of 8 luxury detached homes, the first development...
Childerditch Lane, Little Warley
5 Bedroom Detached House | £3,250,000
This exquisite country house, located in the peaceful area of Childerditch, Little Warley, Brentwood, sits on a plot of...
4 Bedroom Detached House | Guide Price £3,250,000
GUIDE £3,250,000 - £3,350,000 A beautifully reimagined home on one of the most desirable roads in Essex, Mill Green Road...
4 Bedroom Detached House | Guide Price £4,750,000
With over 21,000 ft2 of mixed residential and leisure accommodation, as well as planning consent for 6 new dwellings (in...

Walkers People & Property (Ingatestone)
90 High Street, Ingatestone, Essex, CM4 9DW
How much is your home worth?
Use our short form to request a valuation of your property.
Request a Valuation
