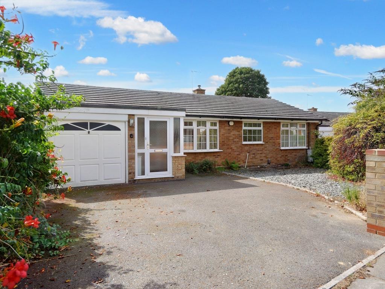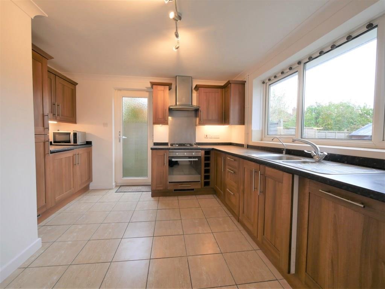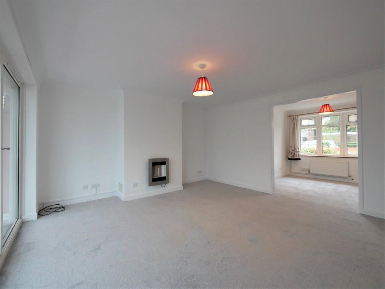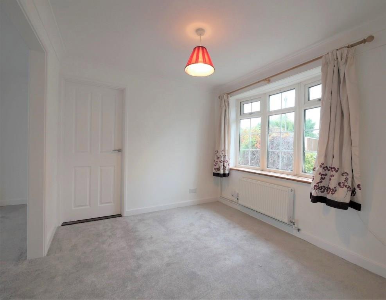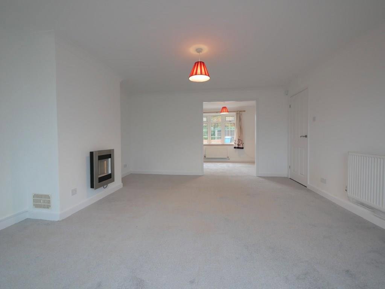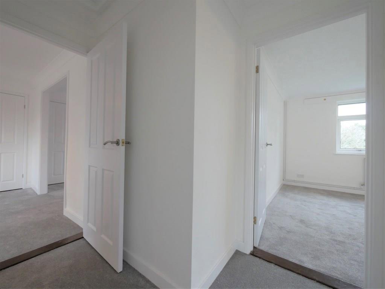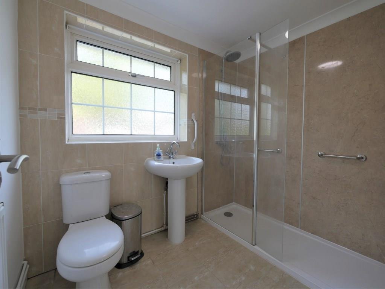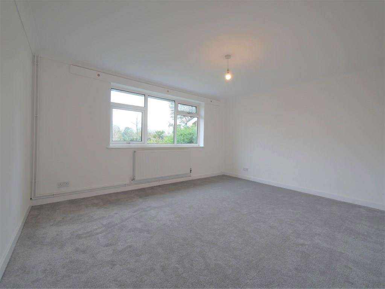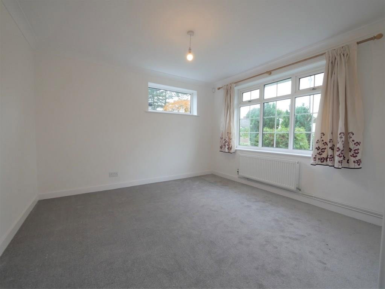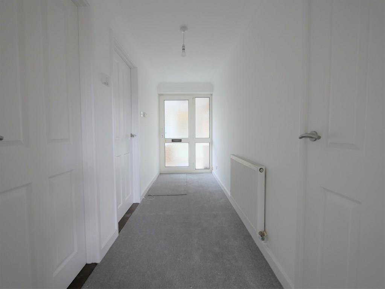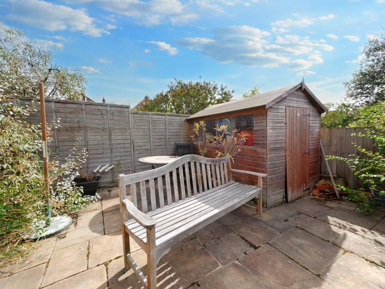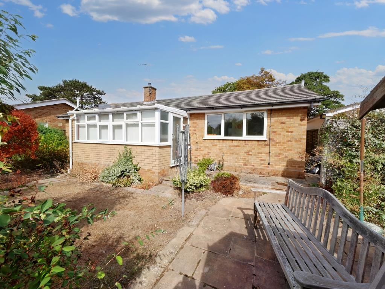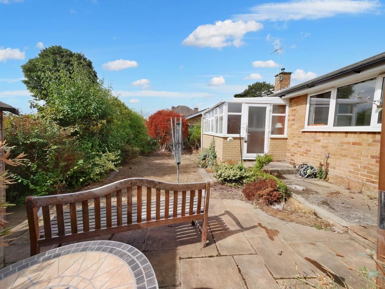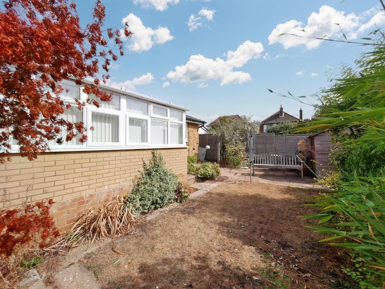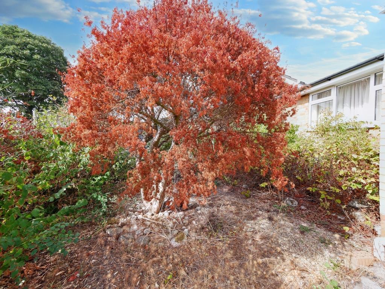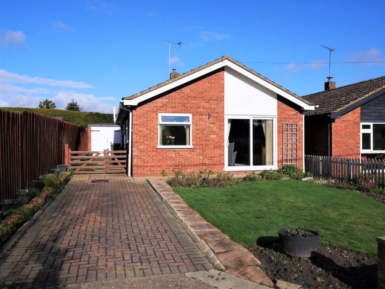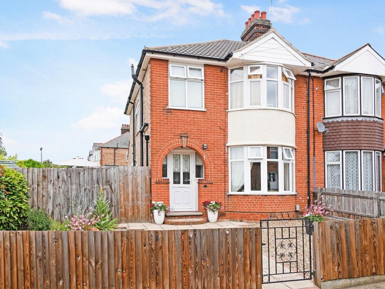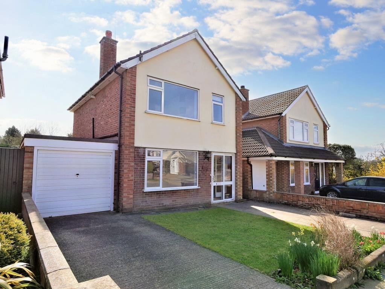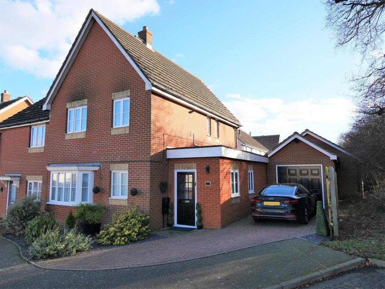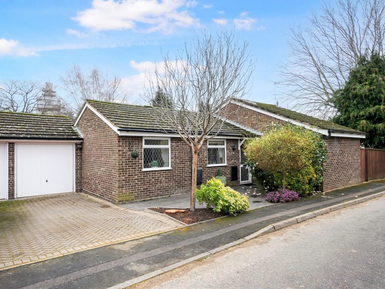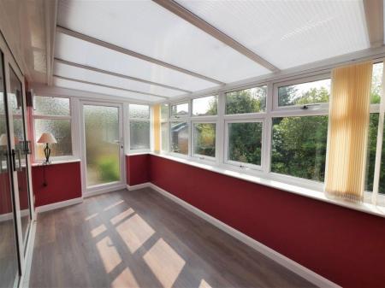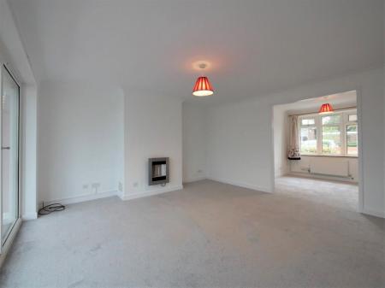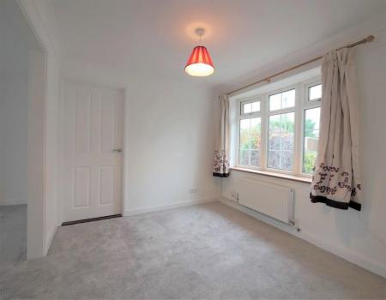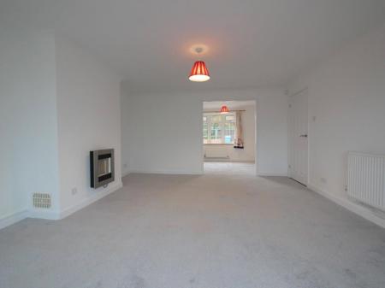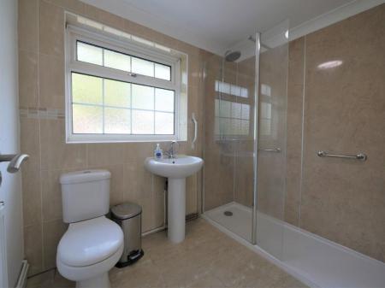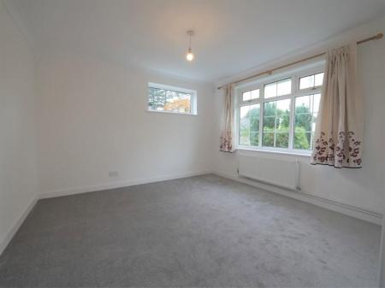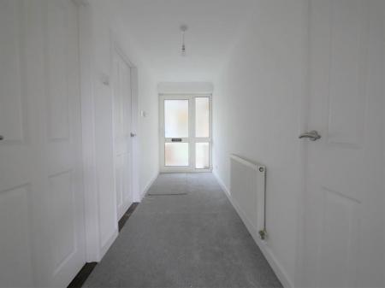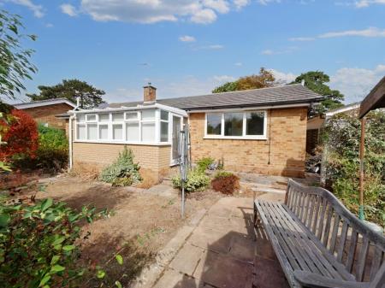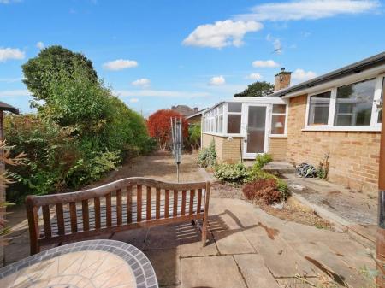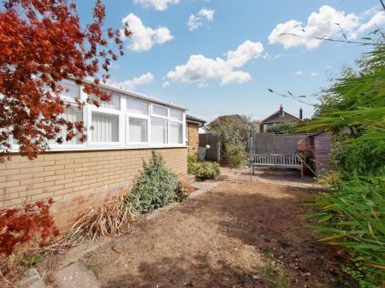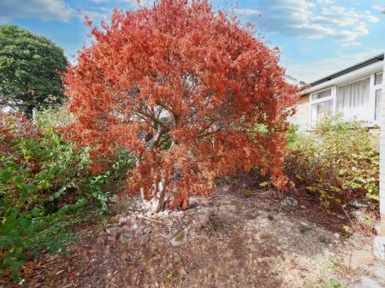- NORTH WEST IPSWICH OFF HENLEY ROAD
- DETACHED BUNGALOW
- TWO DOUBLE BEDROOMS (ORIGINALLY THREE)
- FITTED KITCHEN BREAKFAST ROOM
- LOUNGE WITH DINING ROOM/OFFICE OFF
- CONSERVATORY
- SHOWER ROOM
- OFF-ROAD & GARAGE PARKING
- GARDEN WITH SOUTH FACING OUTLOOK
- CHAIN FREE
2 Bedroom Detached Bungalow for sale in Ipswich
CHAIN FREE - A well maintained, freshly decorated, carpeted and re-wired, two double bedroom detached bungalow located in the desirable North-West of Ipswich off Henley Road. Originally a three bedroom home, the property has been reconfigured to a two bedroom residence with the third bedroom converted to provide additional daytime living space. The accommodation comprises; entrance lobby, entrance hall, fitted-kitchen breakfast room, lounge with diner/office off, conservatory, inner hallway, two bedrooms and shower room. To the outside there is a driveway to the front providing off-road parking and access to an attached garage, whilst to the rear there is an established garden enjoying an open tree lined South facing outlook, patio and wooden shed. Further benefits include gas fired central heating, double glazing and a burglar alarm. With convenience to bus stops, local shops and amenities, Christchurch Park and the Town Centre, early viewing is highly recommended.
DOUBLE GLAZED DOOR TO
ENCLOSED LOBBY Obscured double glazed window and casement to side, tiled floor, double glazed door to entrance hall.
ENTRANCE HALL Radiator, built-in cupboard, doors to.
KITCHEN BREAKFAST ROOM 12' 11" x 11' 8" narrowing to 8' 10" approx. (3.94m x 3.56m) Double glazed window to rear, radiator, double glazed door to outside side passage, a range of base and eye level wood effect fitted cupboard and drawer units, granite effect worktops with matching uprights, inset one and a quarter sink drainer unit with mixer tap and separate filtered drinking water tap, built-in electric oven and grill, inset gas hob with extractor over, integrated fridge-freezer, wall mounted television point, stone effect tiled floor.
SITTING ROOM 13' 11" x 13' 4" approx. (4.24m x 4.06m) Double glazed sliding patio style door and matching side casement to conservatory, radiator, television point, contemporary wall mounted electric heater, opening through to diner/office.
DINING ROOM/OFFICE (FORMERLY THIRD BEDROOM) 9' 6" x 8' 9" approx. (2.9m x 2.67m) Double glazed shallow bay window to front, radiator, door to inner hallway.
CONSERVATORY 12' 10" x 6' 5" approx. (3.91m x 1.96m) Set on a brick base and double glazed to two aspects with two top opening windows to rear and obscured double glazed door to side to garden, lean to style UPVC roof, power, lighting, wood effect flooring.
INNER HALLWAY Loft hatch access to loft space, doors to.
BEDROOM ONE 14' 1" x 10' 10" approx. (4.29m x 3.3m) Double glazed window to rear, radiator.
BEDROOM TWO 11' 3" x 10' 5" approx. (3.43m x 3.18m) Double glazed window to front, eye level double glazed window to side, radiator.
SHOWER ROOM 7' 10" x 5' 6" approx. (2.39m x 1.68m) Obscured double glazed window to front, radiator, walk-in double shower with fixed side screen, thermostatic fixed head shower over and separate rinser, pedestal hand-wash basin, low level WC, stone effect shower board splash back, stone effect tiled wall, and floor.
OUTSIDE A Tarmac driveway provides off-road parking and access to an attached garage with up and over door entry and there is a low maintenance slate chip garden to side with stocked borders surrounding. The garage has a personal side access door, mains power and lighting, and conceals a wall mounted gas fired boiler. There is gated pedestrian access to the South facing rear garden which enjoys an tree lined outlook, mature lawn, paved patio, shingled area with established tree, wooden shed and fencing to boundaries.
IPSWICH BOROUGH COUNCIL Tax band C - Approximately £1,915.28 PA (2023-2024).
SCHOOLS Dale Hall Primary and Ormiston Endeavour High.
Important information
This is a Freehold property.
Property Ref: 58007_100138003958
Similar Properties
2 Bedroom Detached Bungalow | £325,000
£50 JOHN LEWIS VOUCHER FOR BUYER - CHAIN FREE - A generously proportioned, two double bedroom detached bungalow with gar...
3 Bedroom Semi-Detached House | Offers in excess of £325,000
A beautifully presented and rarely available, larger three bedroom semi-detached family home, favourably positioned on a...
3 Bedroom Detached House | Offers in region of £310,000
CHAIN FREE - A rarely available three bedroom detached family home requiring a degree of modernisation, favourably locat...
3 Bedroom Semi-Detached House | Guide Price £335,000
CHAIN FREE - A beautifully presented, extended, and extensively remodelled three-bedroom semi-detached family home, favo...
3 Bedroom Semi-Detached House | Guide Price £340,000
An exceptional, thoughtfully extended and remodelled, stylish three-bedroom semi-detached family home located on the pop...
Coopers Road, Martlesham Heath, IP5 3SJ
2 Bedroom Detached Bungalow | Guide Price £345,000
CHAIN FREE - A well cared for and deceptively spacious two double bedroom detached bungalow, favourably positioned on an...

Your Ipswich (Ipswich)
125 Dale Hall Lane, Ipswich, Suffolk, IP1 4LS
How much is your home worth?
Use our short form to request a valuation of your property.
Request a Valuation
