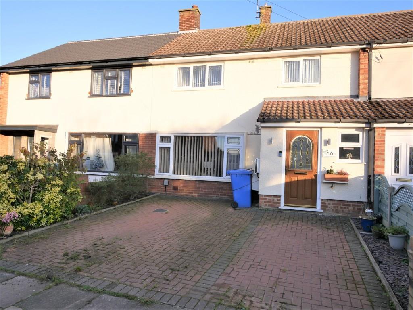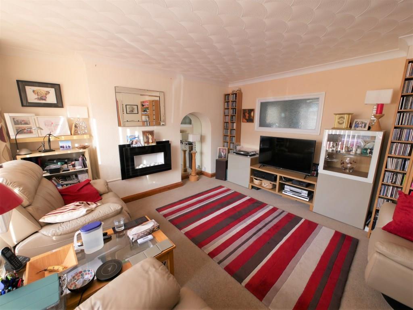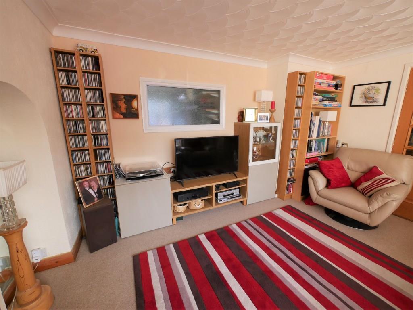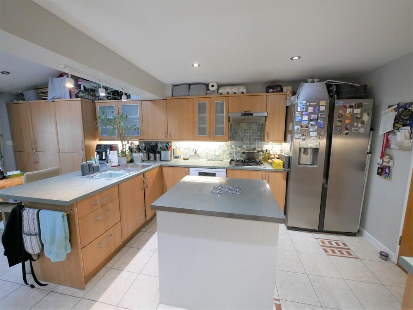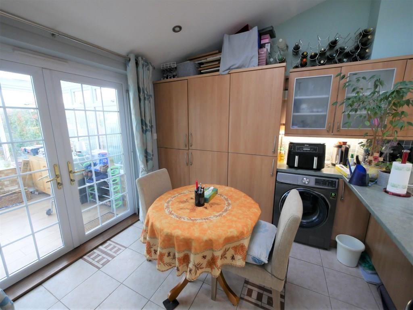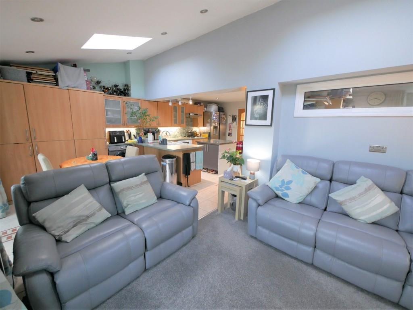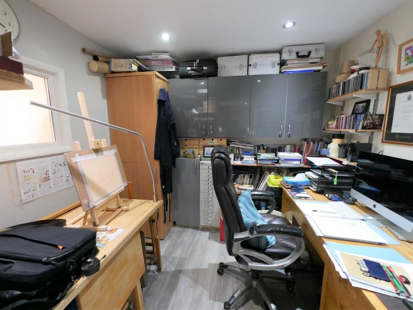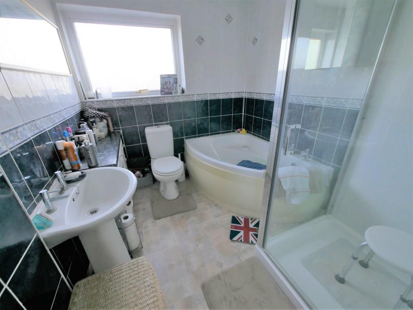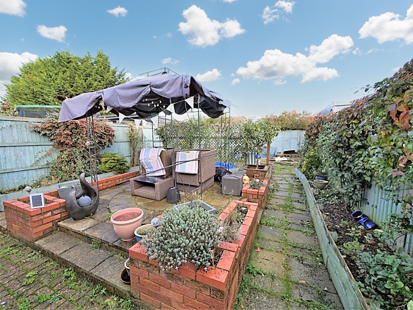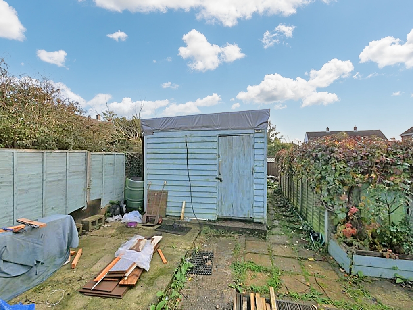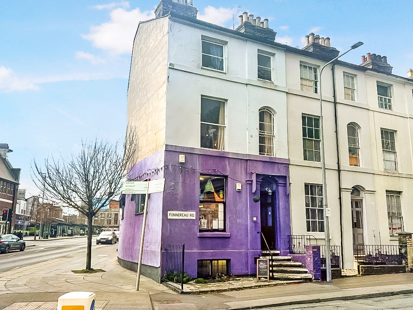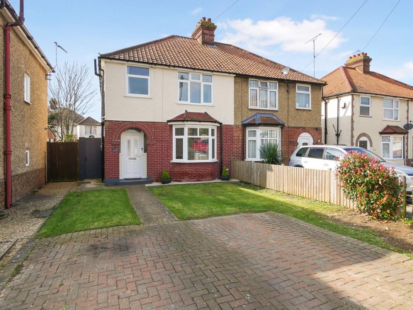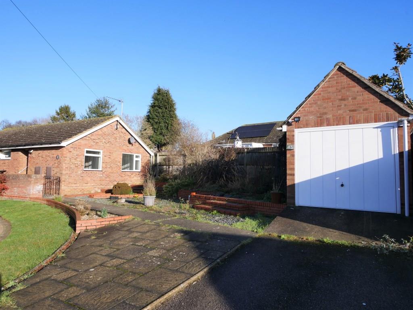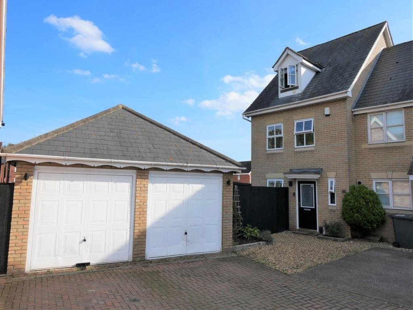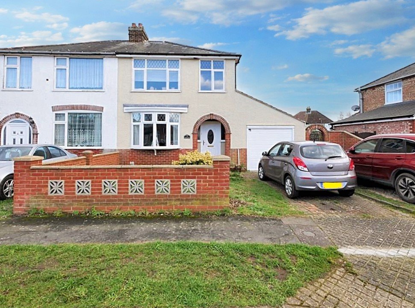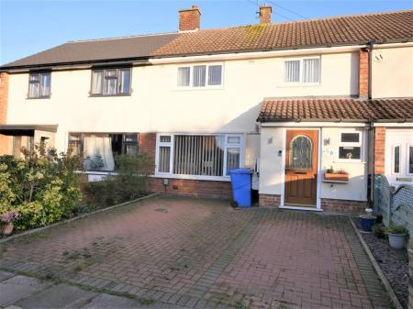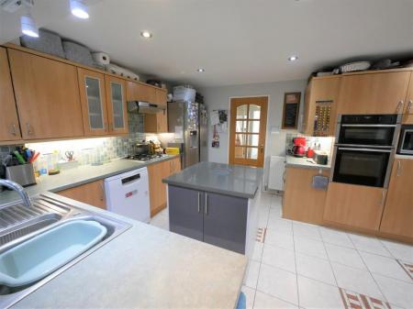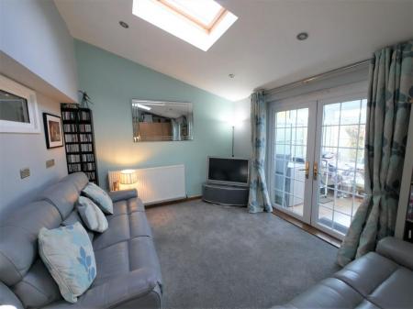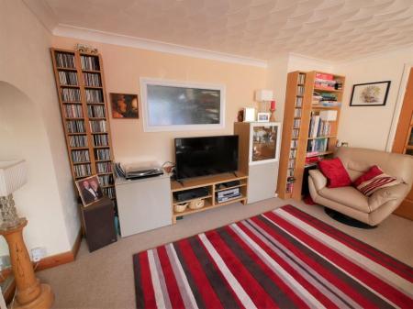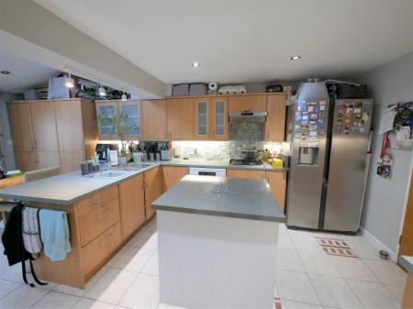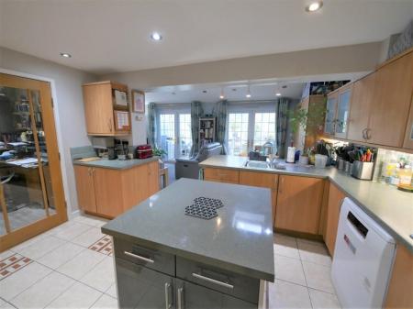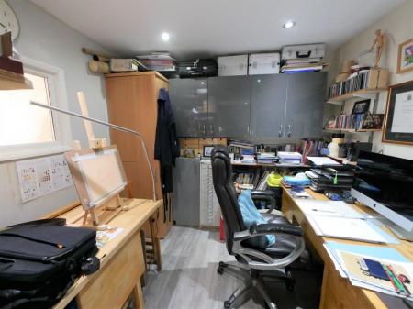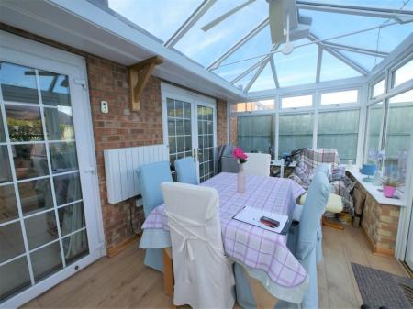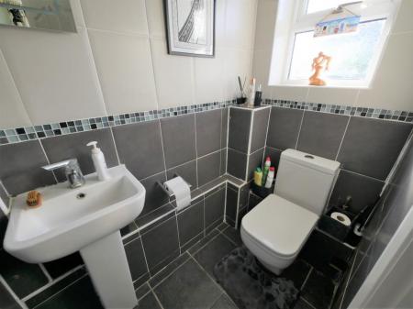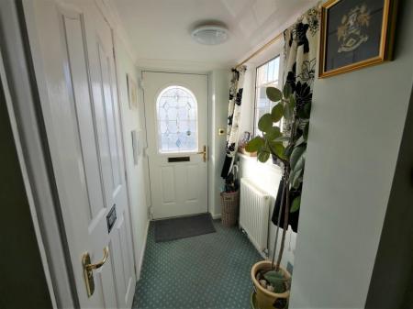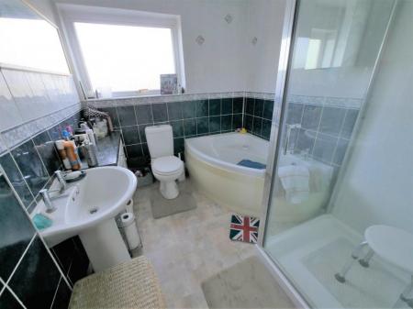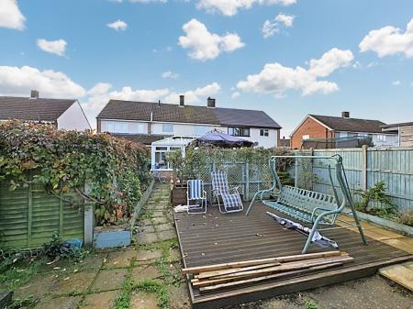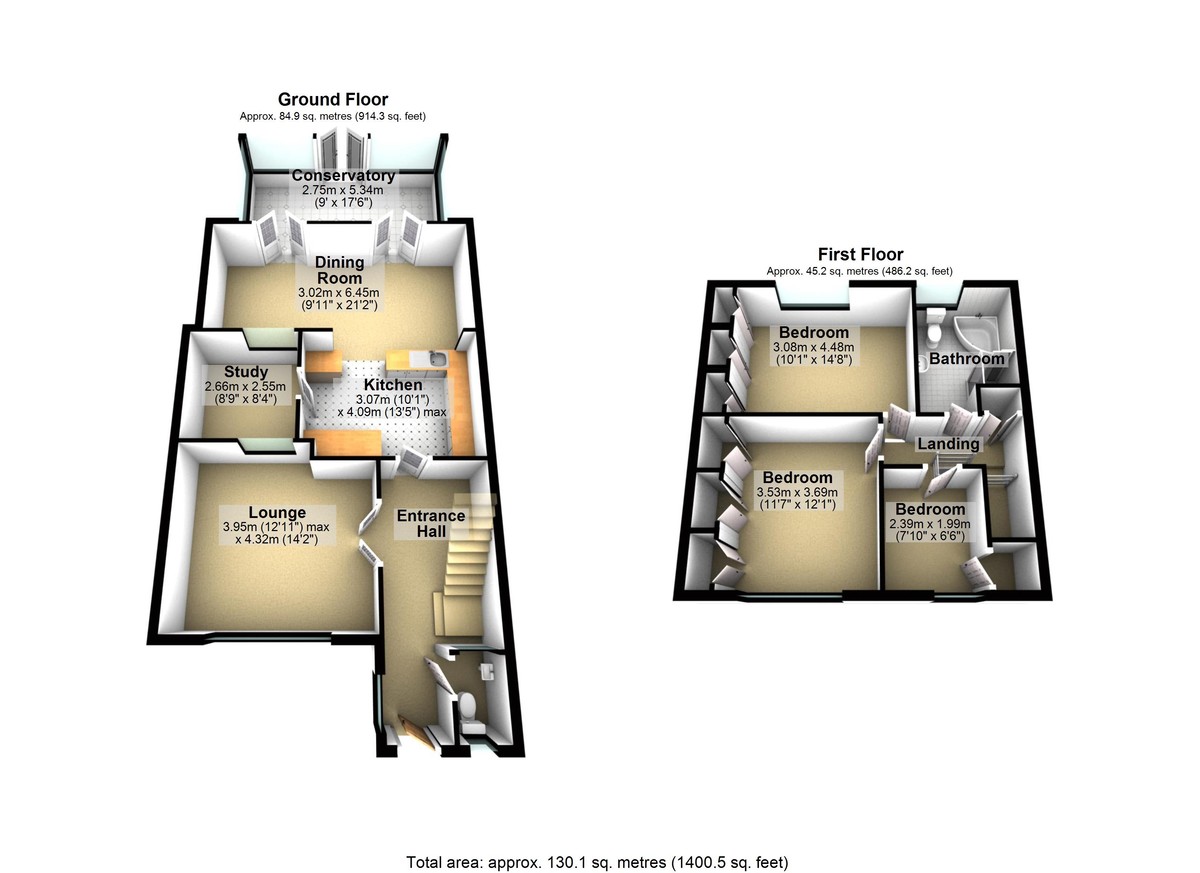- EXTENDED FAMILY HOME
- 3 BEDROOMS
- LOUNGE
- KITCHEN
- DINING/FAMILY
- FIRST FLOOR BATHROOM
- G/F CLOAKROOM
- GAS CENTRAL HEATING
- DOUBLE GLAZED THROUGHOUT
- OFF ROAD PARKING, ELECTRIC CHARGER POINT
3 Bedroom Terraced House for sale in Ipswich
We are pleased to be offering for sale this spacious 3 bedroom extended property located to the North West of Ipswich just off the Crofts development within walking distance to local shops schools and bus service. The property is arranged over 2 floors comprising entrance hall, sitting room, open plan kitchen/dining/family, home office, conservatory, G/F cloakroom, first floor leading to 3 bedrooms and family bathroom, further benefits include double glazing throughout, gas central heating, off road parking for 2 cars, electric car charger point, gardens front & rear. Early inspection recommended.
ENTRANCE HALL Door into entrance hall, carpeted flooring, double glazed window to side aspect, storage area under stairs, radiator, stairs to first floor, doors to living room, kitchen and cloakroom.
CLOAKROOM Comprising low level WC & wash hand basin, tiled walls and floor, radiator, double glazed window to front aspect.
SITTING ROOM 14' 2" x 12' 11" (4.32m x 3.94m) Double doors into sitting room, carpeted flooring, double glazed window to front aspect, Electric stone effect wall fire, radiator.
KITCHEN 13' 5" max x 10' 1" max 4.09m x 3.07m) Matching eye level and base units with roll edge work tops 4 ring gas hob with extractor over, eye level oven & grill, shelf for microwave, stainless steel sink & drainer, water softener, plumbing for dish washer, radiator, tiled floor, door to home office, opening to dining/family room.
HOME OFFICE 8' 8" x 8' 8" (2.64m x 2.64m) Glazed door laminate flooring, wall units, double glazed window to side aspect and further window also to side aspect.
DINING/FAMILY 21' 2" x 9' 11" (6.45m x 3.02m) Dining area has tiled flooring, worktop with plumbing for washing machine under, matching units with kitchen, double doors through to conservatory, family area with carpeted flooring, radiator, double glazed doors through to conservatory 2 Velux sky lights.
CONSERVATORY 17' 6" x 9' (5.33m x 2.74m) Laminate flooring, ceiling fan, wall mounted electric heater, double doors to rear garden.
STAIRS Carpeted stairs & landing, 2 door airing cupboard housing gas boiler, loft hatch, doors to bedrooms and bathroom.
BEDROOM 1 14' 8" x 10' 1" (4.47m x 3.07m) Carpeted flooring, double glazed window to rear aspect, slim line wall radiator, 6 door built in wardrobe.
BEDROOM 2 12' 1" x 11' 7" (3.68m x 3.53m) Carpeted flooring, double glazed window to front aspect, radiator, 6 door built in wardrobe.
BEDROOM 3 7' 10" x 6' 6" (2.39m x 1.98m) Carpeted flooring, double glazed window to front aspect, radiator, storage cupboard over stairs.
BATHROOM 10' 2" max x 7' max (3.1m x 2.13m) Comprising low level WC, wash hand basin, corner bath and separate shower cubicle (off mains) floor to ceiling tiled walls, vinyl floor covering, double glazed window to rear aspect, floor mounted storage cupboards
Chrome heated towel rail.
OUTSIDE Block paving to front for off road parking for 2 cars, electric charger point, rear garden is laid to lawn, deck area, patio, timber workshop measuring 15'4 x 10'.3 with power & lighting connected, walkway leading to gate for access to front.
COUNCIL Ipswich Borough Council
Council tax band (B) £1,675.87
NEAREST SCHOOLS St Pancras catholic primary school, Castle Hill infant & primary school, Westbourne Academy.
SEVICES We understand all mains services are connected.
Important information
Property Ref: 58007_100138004673
Similar Properties
2 Bedroom End of Terrace House | £265,000
A rare opportunity to purchase the freehold interest in the Iconic Grade II listed Purple shop located at the bottom of...
3 Bedroom Semi-Detached House | Offers in excess of £260,000
We are delighted to be offering for sale this beautifully well presented 3 bedroom semi-detached house located to the We...
3 Bedroom Semi-Detached House | £260,000
NO ONWARD CHAIN - We are pleased to be offering for sale this 3 bedroom semi-detached house located on the desirable Cro...
2 Bedroom Detached Bungalow | £270,000
NO ONWARD CHAIN - We are delighted to be offering for sale this extended refurbished 2 bedroom detached bungalow located...
3 Bedroom Townhouse | Guide Price £270,000
Nicely tucked into a corner position lies this well presented three double bedroom modern end townhouse with generously...
3 Bedroom Semi-Detached House | £270,000
An ideal opportunity to purchase this 3 bedroom semi-detached family home located to the South-East of Ipswich within wa...
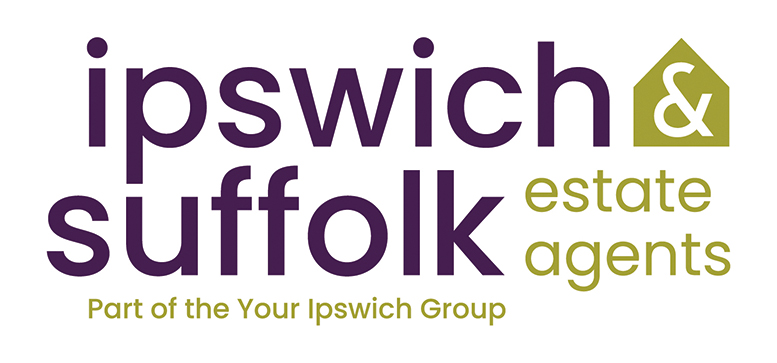
Your Ipswich (Ipswich)
125 Dale Hall Lane, Ipswich, Suffolk, IP1 4LS
How much is your home worth?
Use our short form to request a valuation of your property.
Request a Valuation
