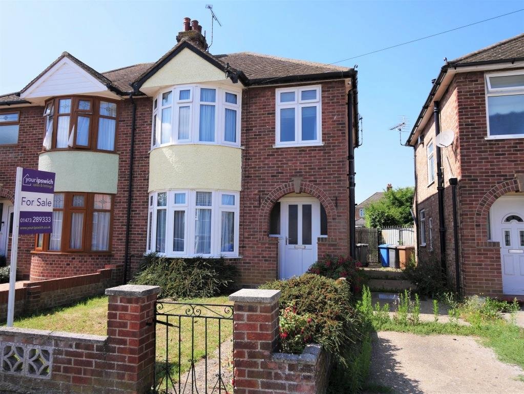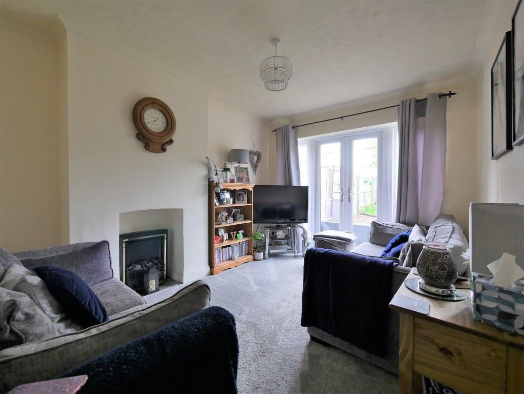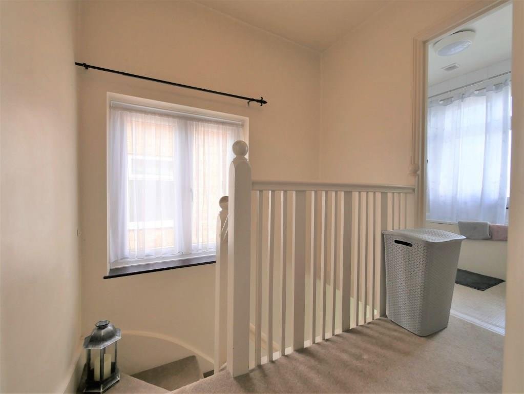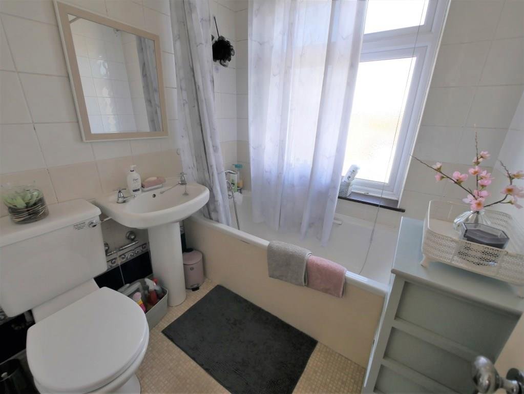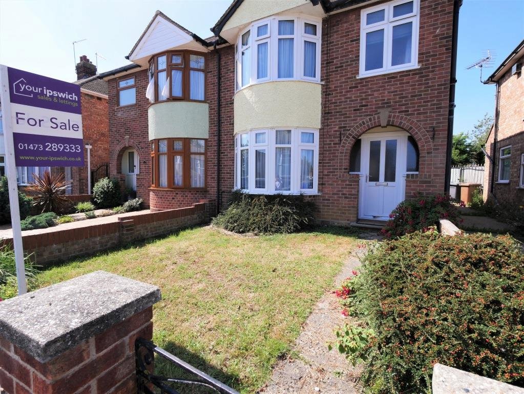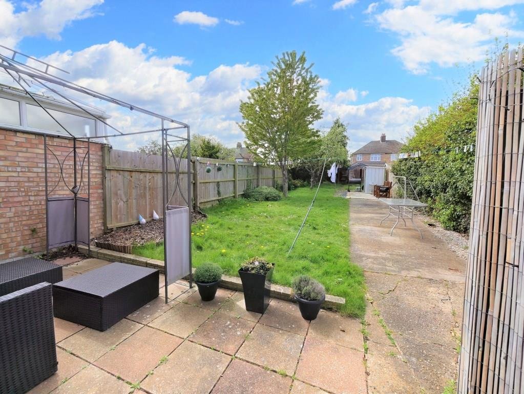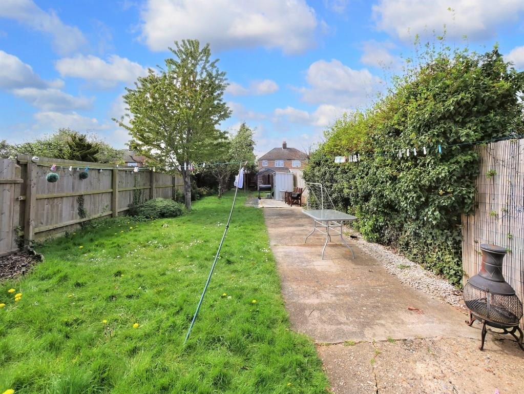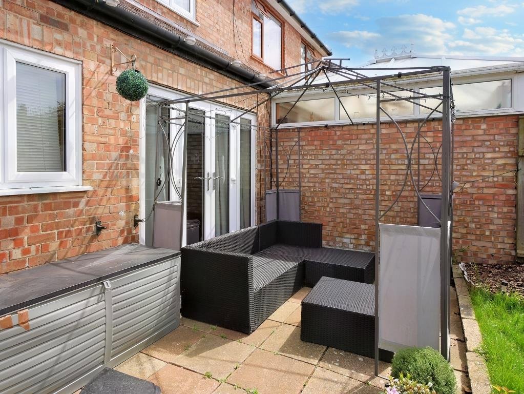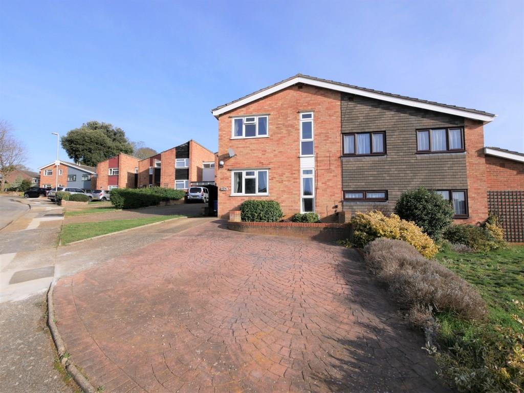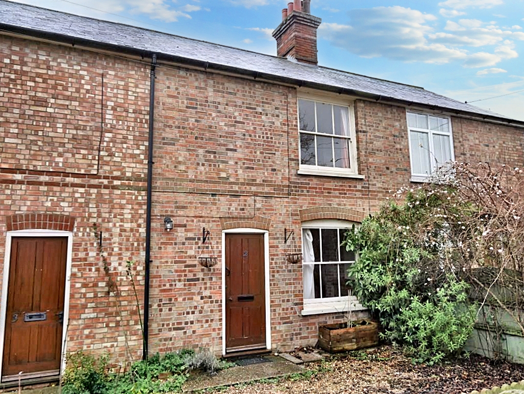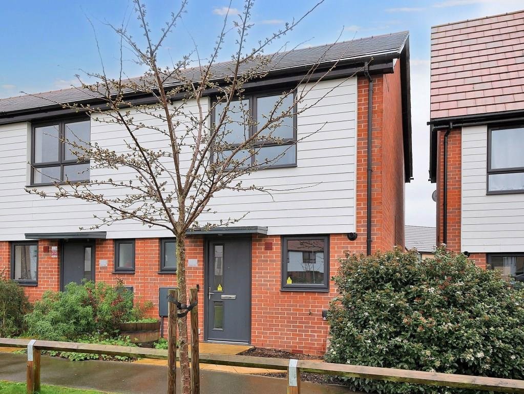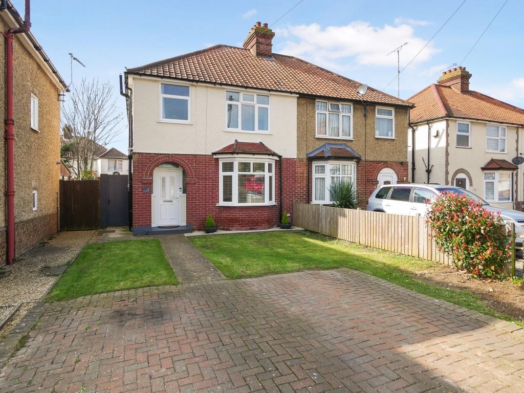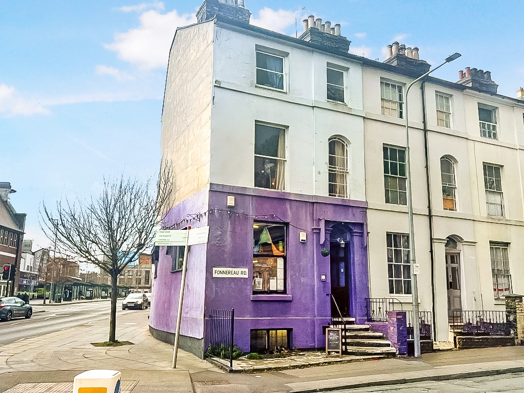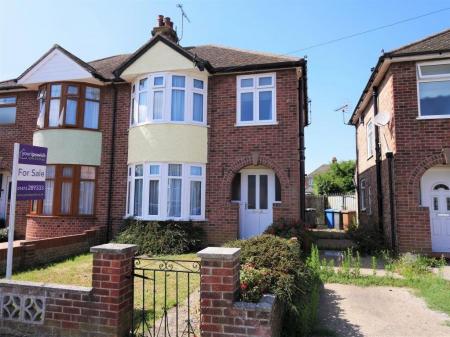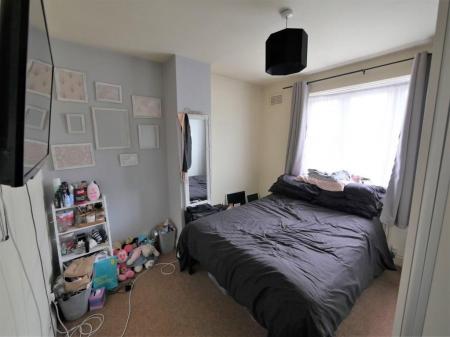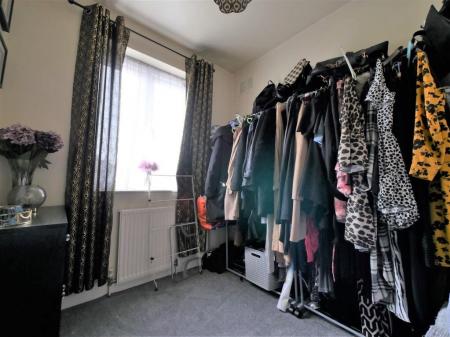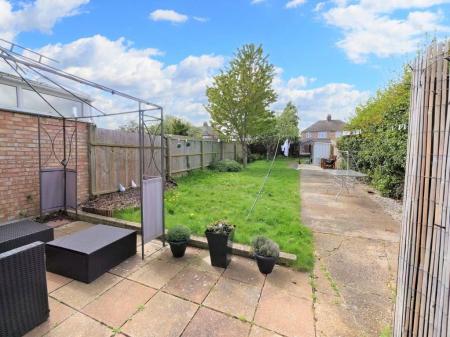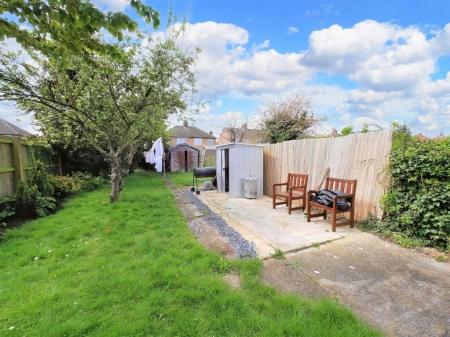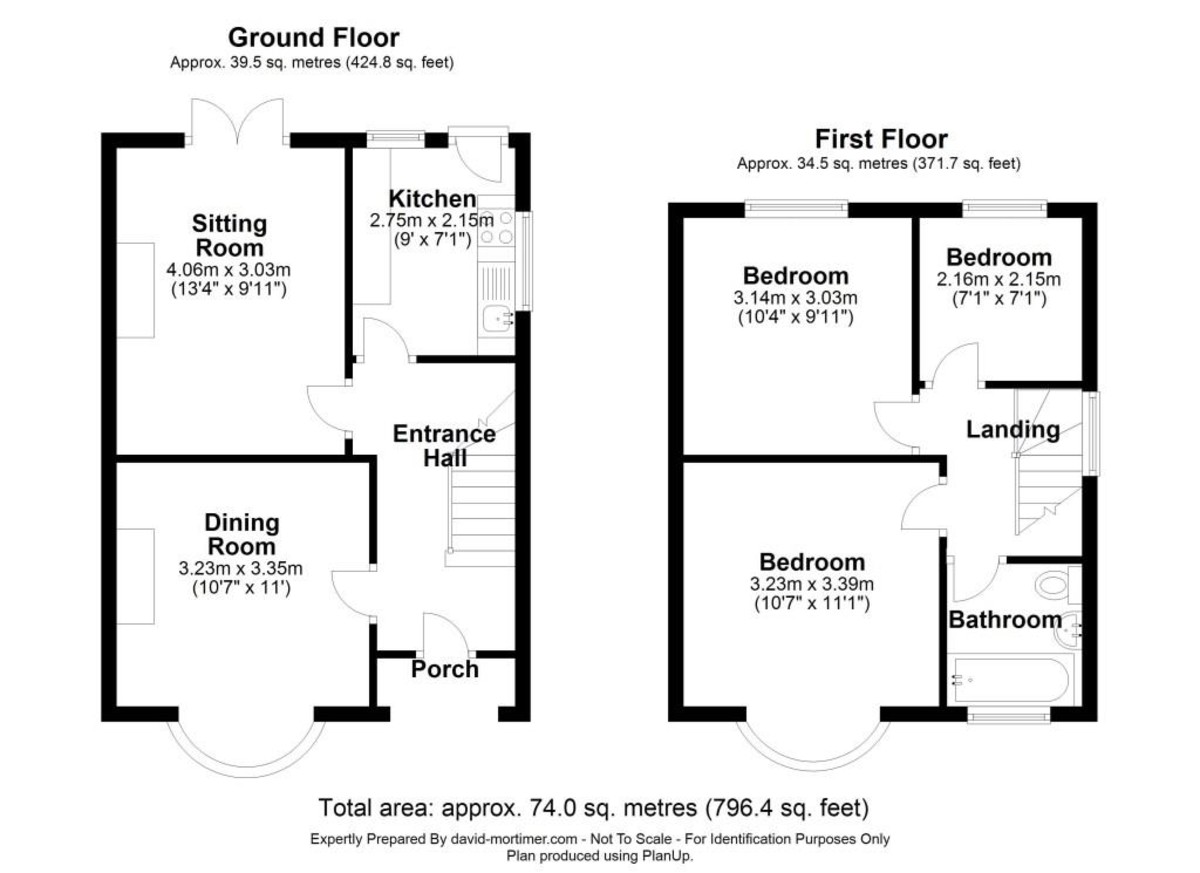- FAVOURITE CROFTS NORTH WEST
- SEMI-DETACHED HOUSE
- THREE BEDROOMS
- TWO RECEPTIONS
- FITTED KITCHEN
- FIRST FLOOR BATHROOM
- LARGER REAR GARDEN
- FRONT GARDEN (PARKING STPP)
- WELL MAINTAINED
- CHAIN FREE
3 Bedroom Semi-Detached House for sale in Ipswich
CHAIN FREE - A well maintained and presented three bedroom double bay semi-detached family home located on the favourite Crofts to the popular North West of Ipswich. The accommodation comprises; storm porch, entrance hall, fitted kitchen, sitting room and dining room on the ground floor with landing, three bedrooms and bathroom on the first floor. To the outside the frontage consists of a low wall enclosed lawn which subject to gaining the correct permissions could provide off-road parking, whilst to the rear there is a larger established West facing garden mainly laid to lawn with dual patios, mature trees and wood panelled shed. Further benefits include double glazing and gas fired central heating. Early viewing to discover the full potential this rarely available property has to offer is highly recommended.
STORM PORCH Double glazed front door to entrance hall.
ENTRANCE HALL Radiator, under stairs cupboard with double glazed window to side, stairs rising to first floor, doors to.
KITCHEN 9' x 7' 1" approx. (2.74m x 2.16m) Double glazed windows to side and rear, double glazed door to garden, radiator, a range of base and eye level fitted wood effect cupboard and drawer units, granite effect work tops, inset sink drainer with mixer tap, built-in oven and grill with inset electric hob, tiled splash backs, space for washing machine, wall mounted gas fired boiler, wood effect flooring, inset ceiling lights.
SITTING ROOM 13' 4" x 9' 11" approx. (4.06m x 3.02m) Double glazed French doors to garden, radiator, feature fireplace recess, television point.
DINING ROOM 13' 6" into bay x 11' approx. (4.11m x 3.35m) Double glazed bay window to front, radiator, feature fireplace recess.
STAIRS RISING TO FIRST FLOOR
LANDING Double glazed window to side, loft access, doors to.
BEDROOM ONE 13' 6" into bay x 11' approx. (4.11m x 3.35m) Double glazed bay window to front, radiator.
BEDROOM TWO 10' 4" x 9' 11" approx. (3.15m x 3.02m) Double glazed window to rear, radiator.
BEDROOM THREE 7' 1" x 7' 1" approx. (2.16m x 2.16m) Double glazed window to rear, radiator.
BATHROOM 6' x 5' 8" approx. (1.83m x 1.73m) Obscured double glazed window to front, radiator, panelled bath with mixer tap and shower attachment, pedestal hand-wash basin, low level WC, tiled walls, mosaic tile effect flooring, extractor fan.
OUTSIDE The frontage consists of an enclosed lawn with path leading to the front door which subject to gaining the correct permissions could provide off-road parking, furthermore there is a shared side access with gated pedestrian entry into the rear garden. The West facing established rear garden is of a larger size and mainly laid to lawn with a selection of mature trees, dual patios and wood panelled shed with fencing and hedging to boundaries.
IPSWICH BOROUGH COUNCIL Tax band C - Approximately £1,915.28 PA (2023-2024).
SCHOOLS Castle Hill Primary and Westbourne Academy High.
Important information
Property Ref: 58007_100138001778
Similar Properties
3 Bedroom Semi-Detached House | £250,000
NO ONWARD CHAIN - For this 3 bedroom semi-detached family home located to the South West of Ipswich on the Stoke Park de...
2 Bedroom Terraced House | £250,000
An ideal opportunity to purchase this mid terraced cottage with original features including open fires, picture rails an...
2 Bedroom End of Terrace House | £245,000
A generously proportioned two double bedroom end of terrace modern house with two allocated parking spaces located on th...
3 Bedroom Semi-Detached House | £260,000
NO ONWARD CHAIN - We are pleased to be offering for sale this 3 bedroom semi-detached house located on the desirable Cro...
3 Bedroom Semi-Detached House | Offers in excess of £260,000
We are delighted to be offering for sale this beautifully well presented 3 bedroom semi-detached house located to the We...
2 Bedroom End of Terrace House | £265,000
A rare opportunity to purchase the freehold interest in the Iconic Grade II listed Purple shop located at the bottom of...
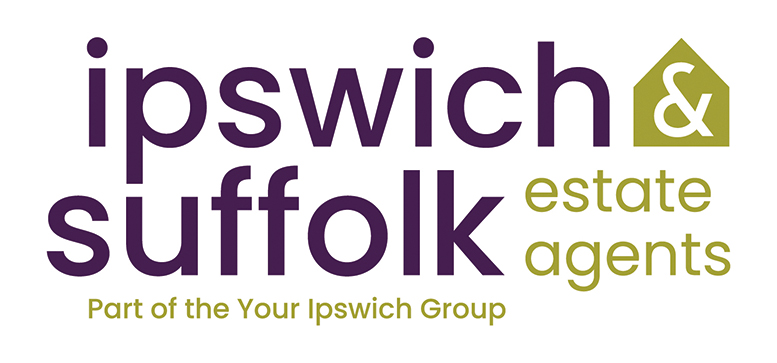
Your Ipswich (Ipswich)
125 Dale Hall Lane, Ipswich, Suffolk, IP1 4LS
How much is your home worth?
Use our short form to request a valuation of your property.
Request a Valuation
