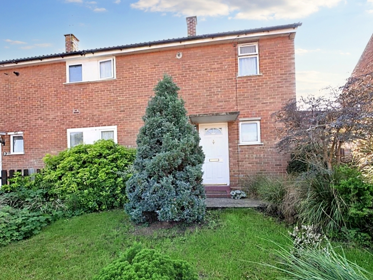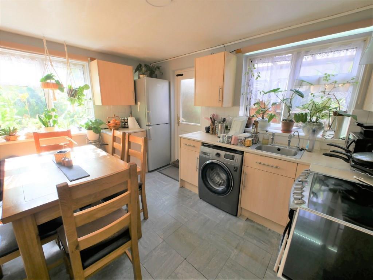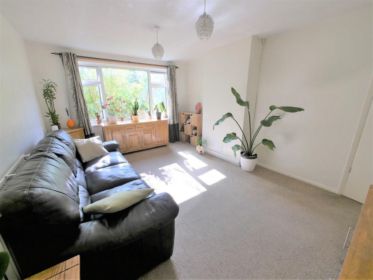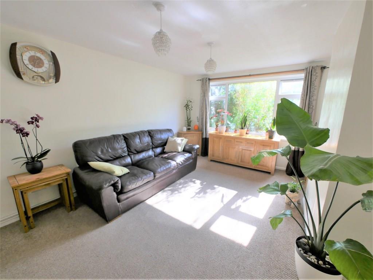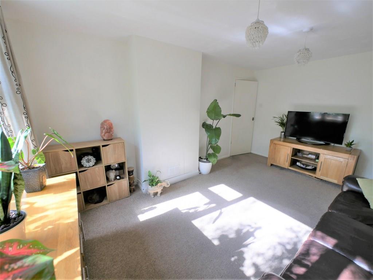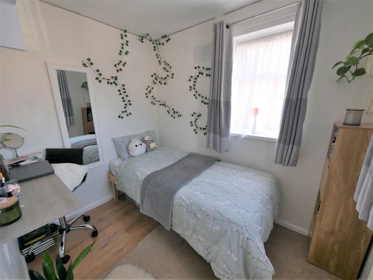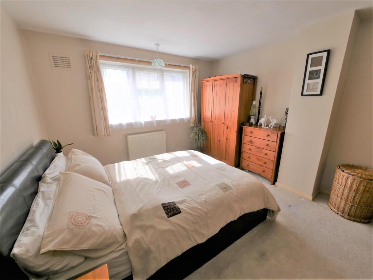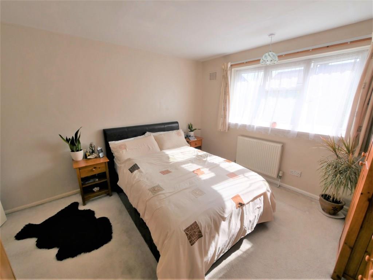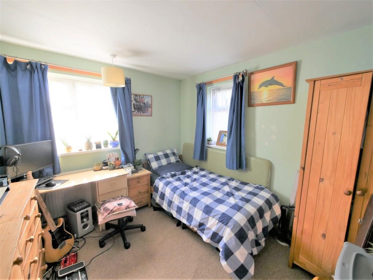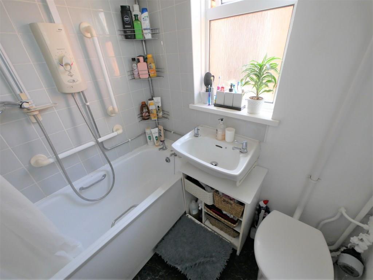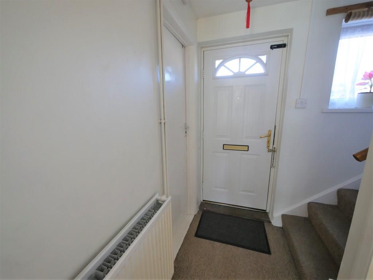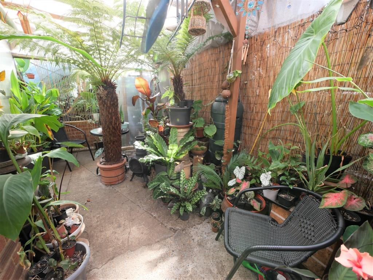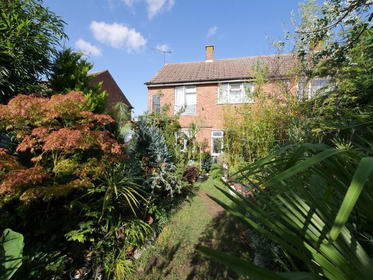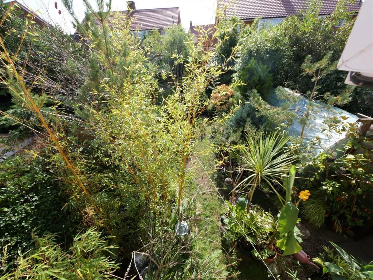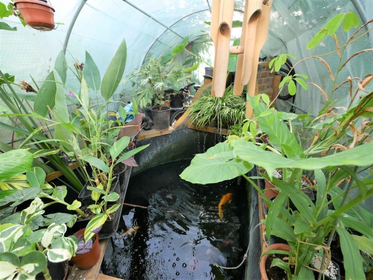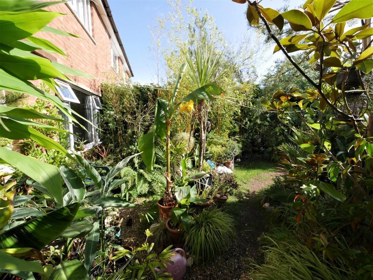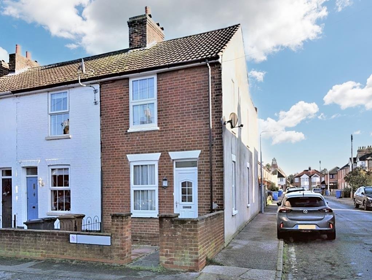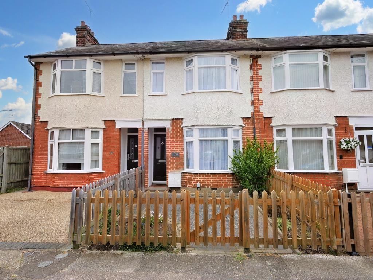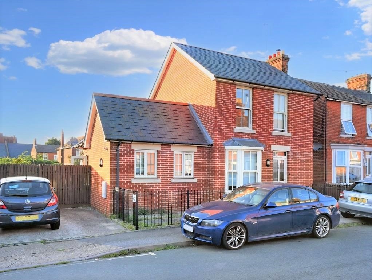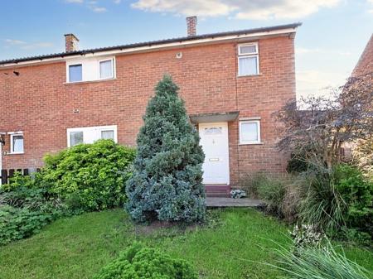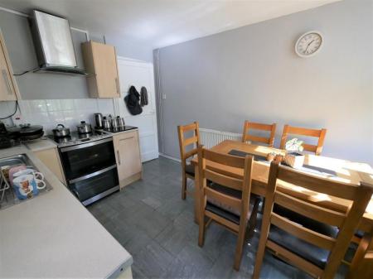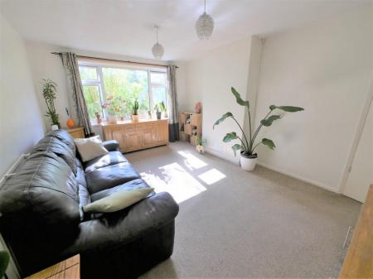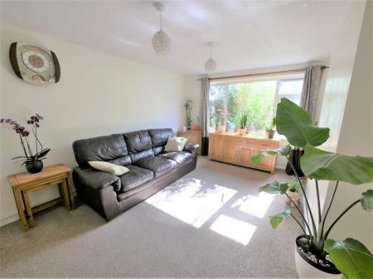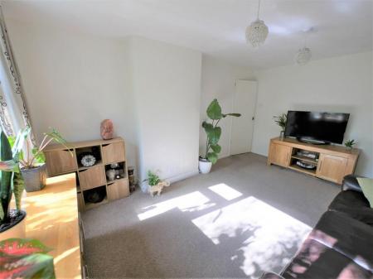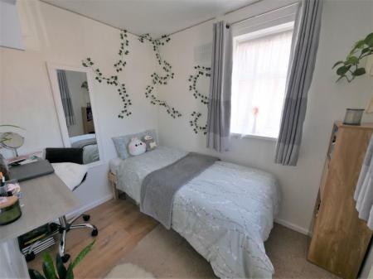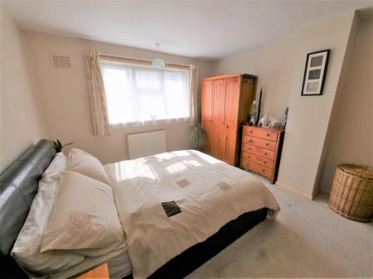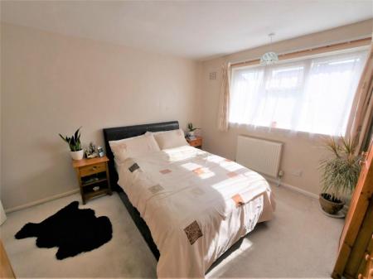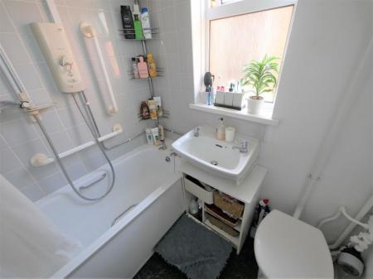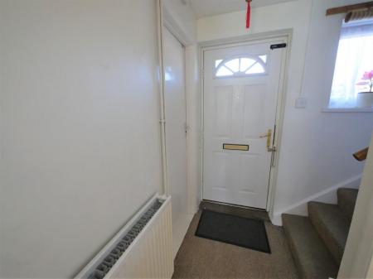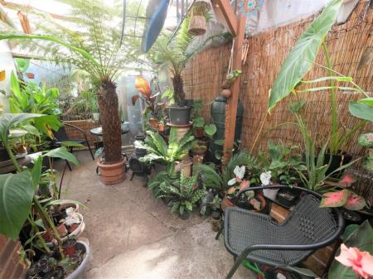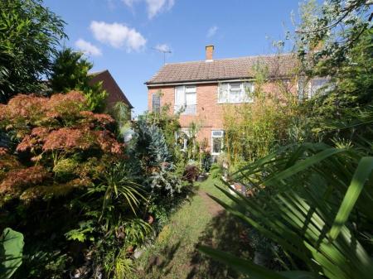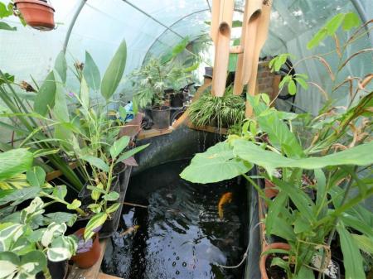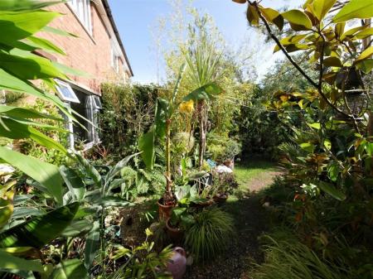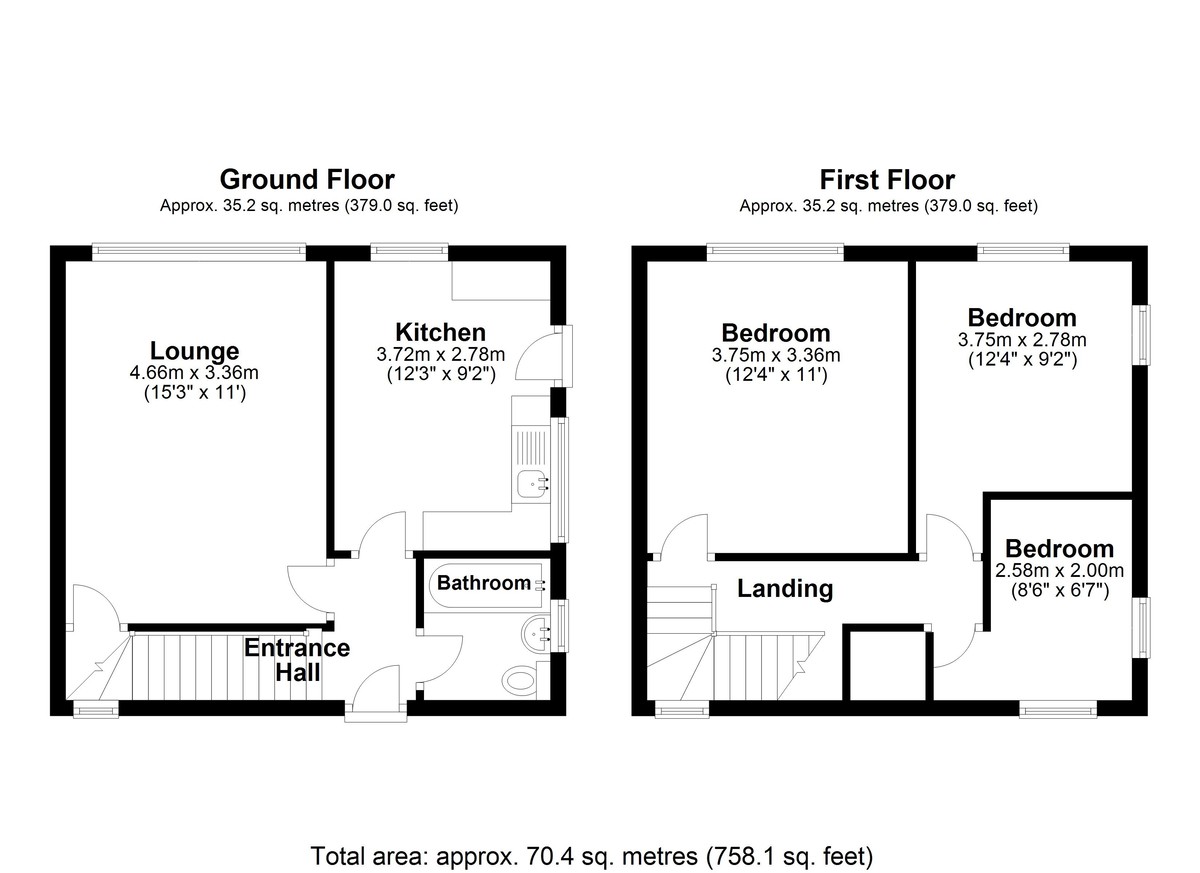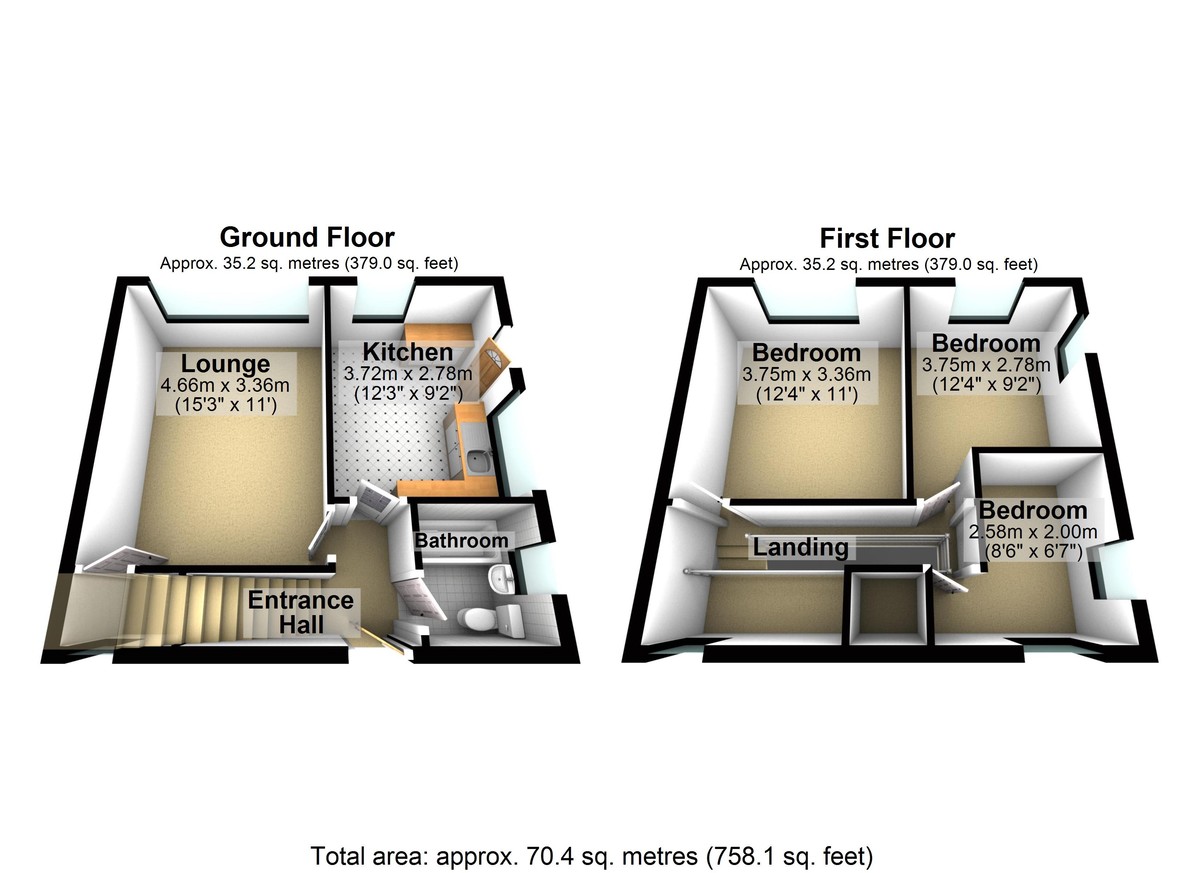- NO ONWARD CHAIN
- SEMI DETACHED HOUSE
- 3 BEDROOMS
- LOUNGE
- KITCHEN/BREAKFAST
- G/F BATHROOM
- DOUBLE GLAZED THROUGHOUT
- GAS CENTRAL HEATING
- GARDENS FRONT & REAR
- SOUTH FACING REAR GARDEN
3 Bedroom Semi-Detached House for sale in Ipswich
NO ONWARD CHAIN for this 3 bedroom semi-detached family home located to the South-West of Ipswich within walking distance to local shops, schools and bus service. The property is arranged over two floors comprising entry hall, lounge, kitchen/breakfast, G/F bathroom, stairs to first floor leading to 3 bedrooms. The property is double glazed throughout and gas centrally heated, brick built outhouse for storage, South facing rear garden providing plenty of sunshine for well stocked Japanese/Mediterranean gardens. An ideal opportunity for FTB.
ENTRANCE HALL Door into entrance hall, carpeted flooring, stairs to first floor, radiator, doors to lounge, kitchen/breakfast and bathroom.
LOUNGE 15' 4" x 10' 11" (4.67m x 3.33m) Carpeted flooring, double glazed window to rear aspect, radiator, storge cupboard under stairs with double glazed window to front aspect.
KITCHEN/BREAKFAST ROOM 12' 4" x 9' 1" (3.76m x 2.77m) Matching eye level and base units with roll edge work tops, space for electric cooker with extractor over, stainless steel sink and drainer water filter for drinking, plumbing for washing machine, space for fridge/freezer, radiator, double glazed windows to side and rear aspect, double glazed door to side aspect.
BATHROOM 6' x 5' 3" (1.83m x 1.6m) Comprising low level WC, wash hand basin and bath with electric shower over, radiator, double glazed windows to front and side aspect, vinyl floor tiles.
STAIRS Carpeted stairs & landing, double glazed window at bottom and top of stairwell, doors to bedrooms.
BEDROOM 1 12' 4" x 11' (3.76m x 3.35m) Carpeted flooring, radiator, double glazed window to rear aspect.
BEDROOM 2 10' x 9' 2" (3.05m x 2.79m) Carpeted flooring, double glazed window to rear and side aspect loft hatch, raditor.
BEDOROOM 3 8' 5" x 6' 2" (2.57m x 1.88m) Carpeted flooring, radiator, double glazed windows to front and side aspect, airing cupboard housing Gas combi boiler.
OUTSIDE Path leading to front door, front lawn, variety of shrubs with hedging to front, side gate leading to covered area. Brick built outhouse measuring 8' x 6' fish pond, South facing rear garden is mainly laid out with bamboos variety of foliage in Japanese style and Mediterranean style bushes & trees, play house and 2 timber sheds, all enclosed by fencing.
COUNCIL Ipswich Borough Council
Council Tax Band (B) £1,610.63
NEAREST SCHOOLS The Oaks Primary school. Chantry Academy.
SERVICES We understand all mains services are connected.
Important information
Property Ref: 58007_100138004643
Similar Properties
3 Bedroom Semi-Detached House | Guide Price £200,000
CHAIN FREE - A well presented, three bedroom semi-detached double bay home located on a favourite road to the popular We...
2 Bedroom End of Terrace House | Guide Price £200,000
CHAIN FREE - A very well presented two double bedroom end of terrace home, ideally located to the popular North East sid...
3 Bedroom Terraced House | Offers in excess of £200,000
NO ONWARD CHAIN - An ideal opportunity for first time buyer or investment to purchase this 3 bedroom mid-terraced proper...
3 Bedroom Semi-Detached House | £210,000
INVESTORS ONLY - For this 3 bedroom semi-detached house located to the North West of Ipswich close to local shops, schoo...
3 Bedroom Terraced House | £225,000
A beautifully well maintained mid terraced property located to the East of Ipswich within walking distance to Copleston...
2 Bedroom Detached House | Guide Price £228,000
CHAIN FREE - A most unusual and highly individual, modern two double bedroom handsome detached house with off-road parki...
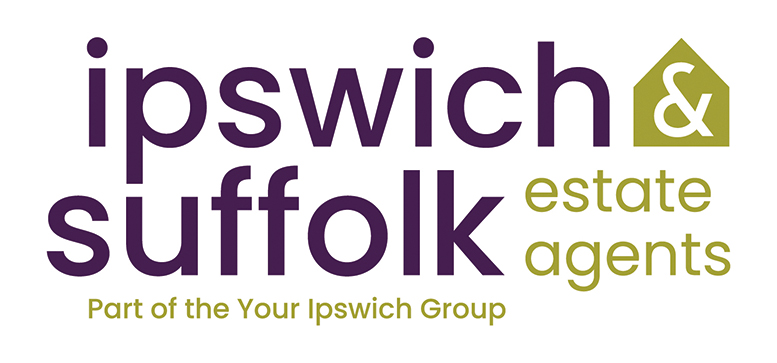
Your Ipswich (Ipswich)
125 Dale Hall Lane, Ipswich, Suffolk, IP1 4LS
How much is your home worth?
Use our short form to request a valuation of your property.
Request a Valuation
