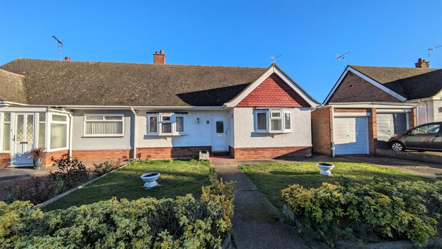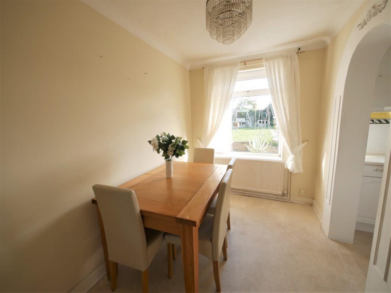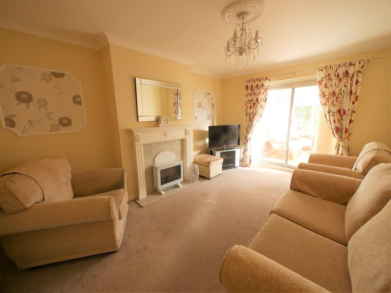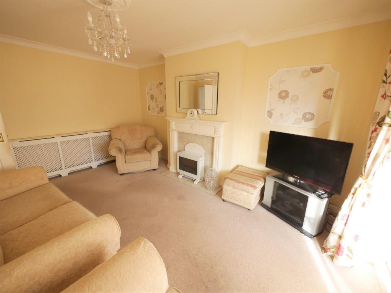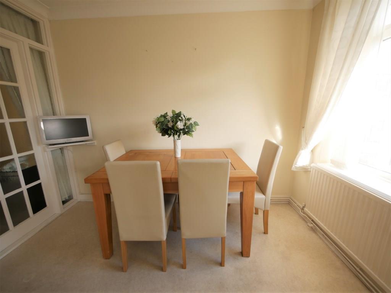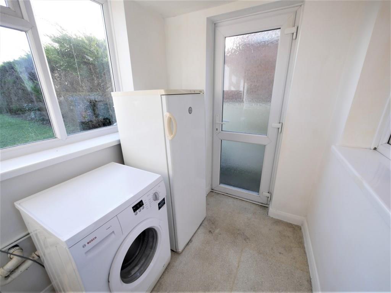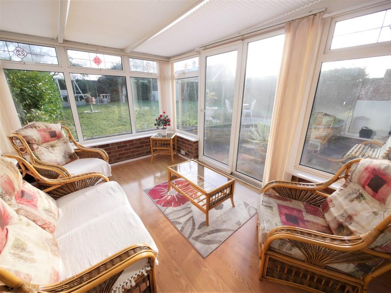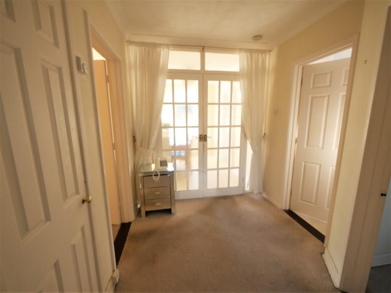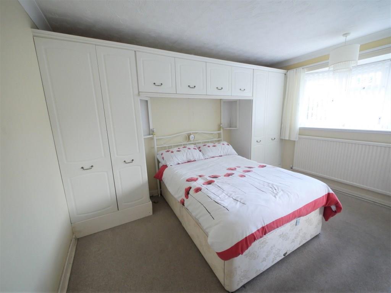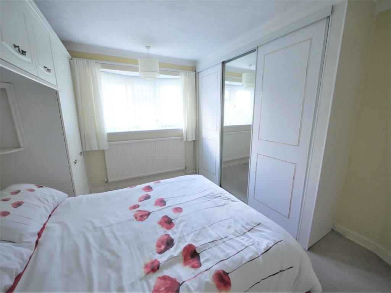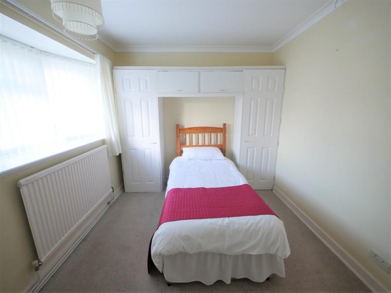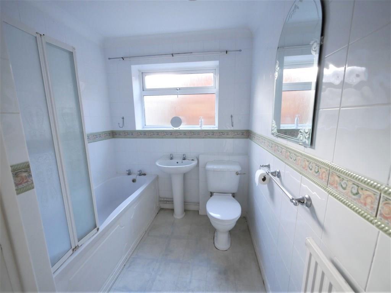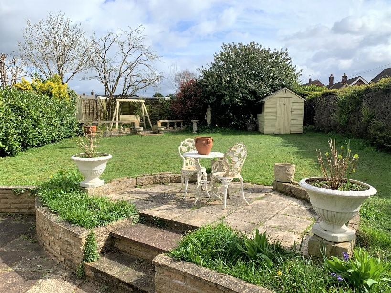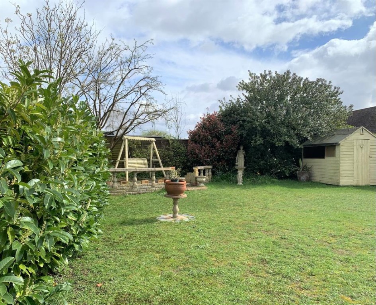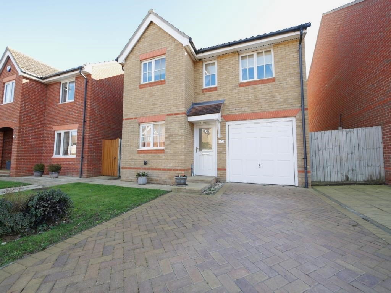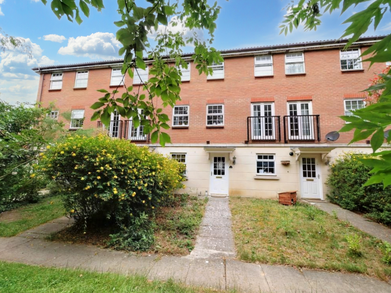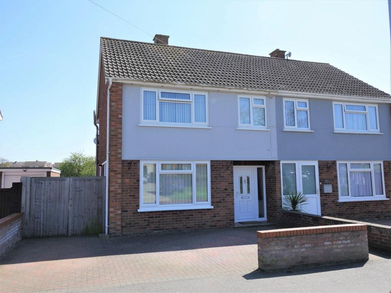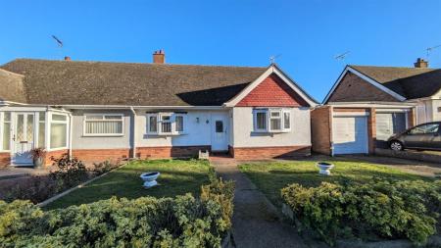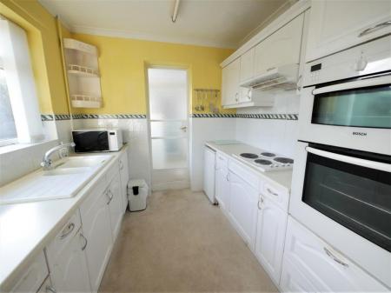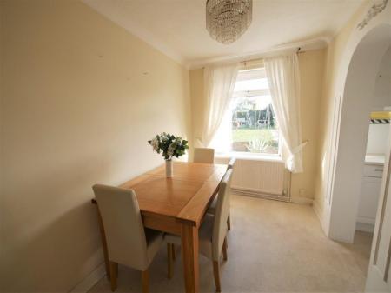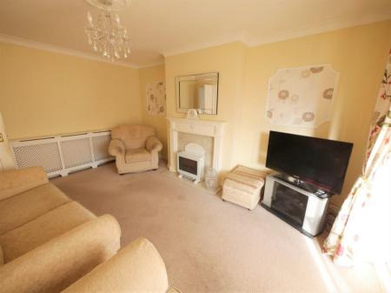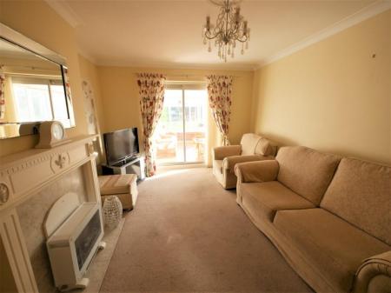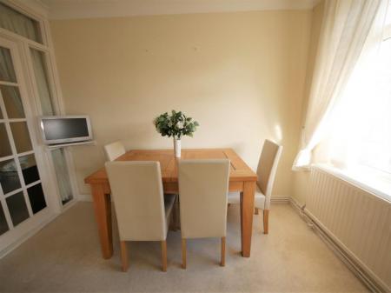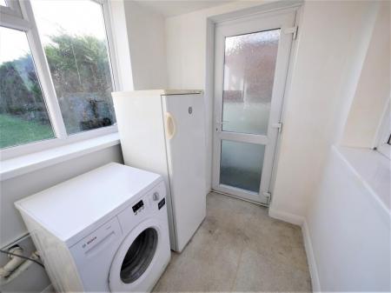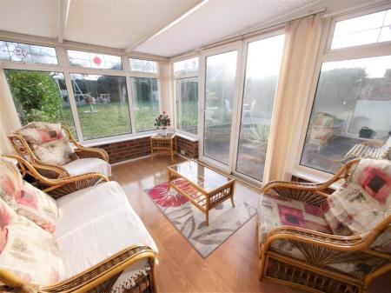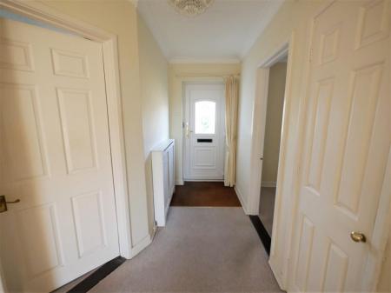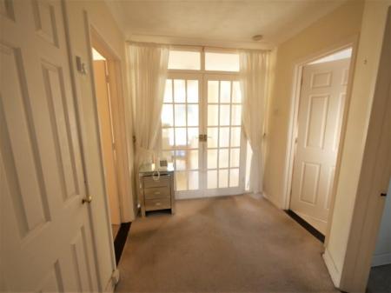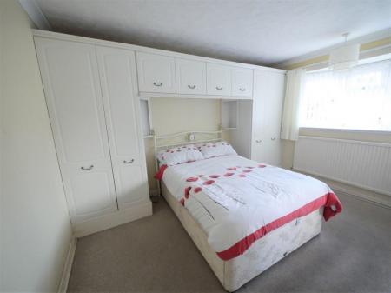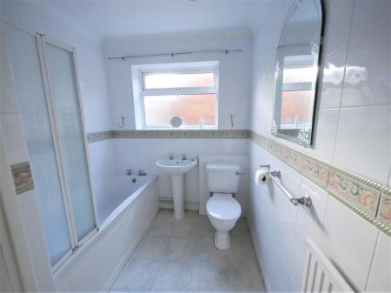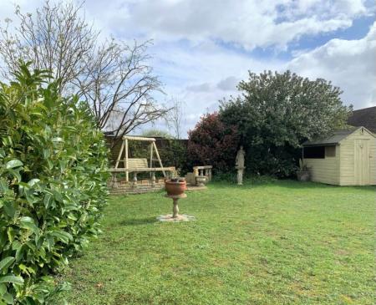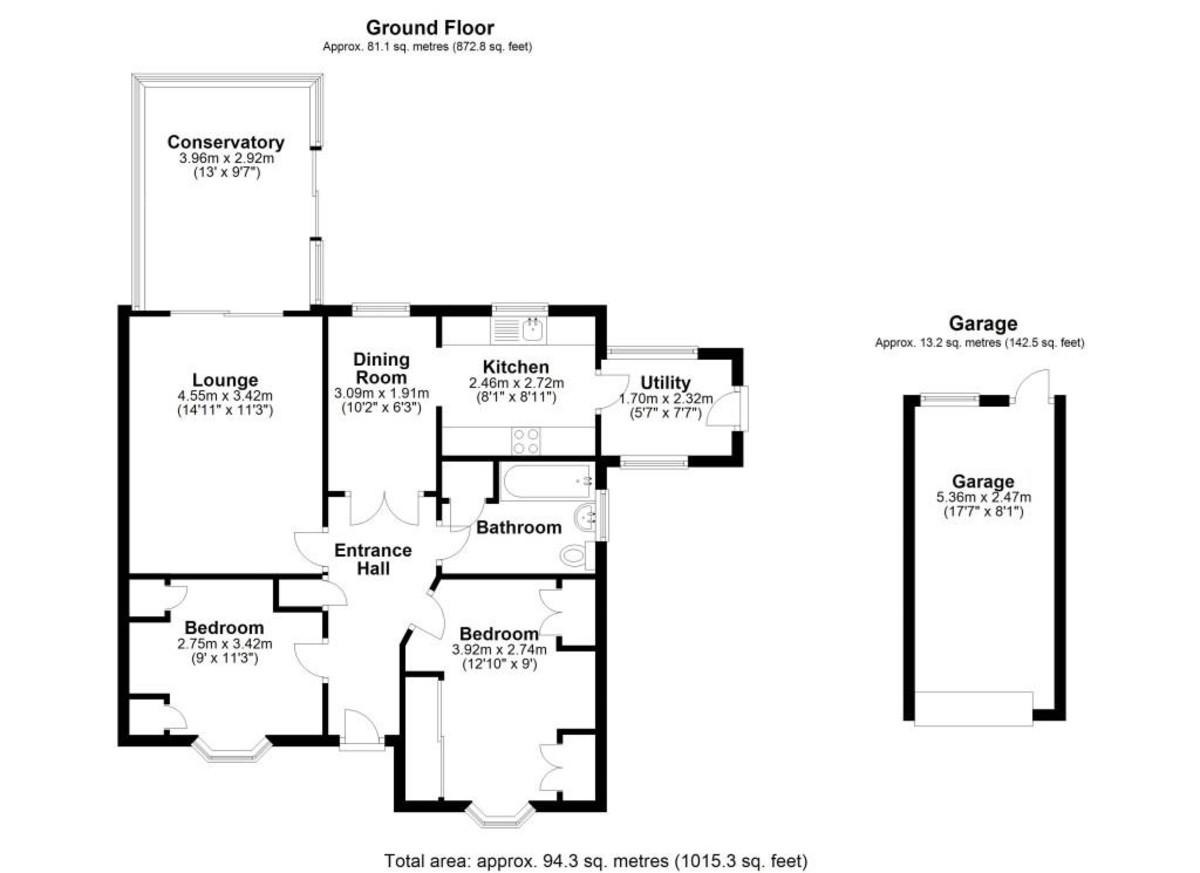- NO ONWARD CHAIN
- SEMI DETACHED BUNGALOW
- 2 DOUBLE BEDROOMS
- LOUNGE
- CONSERVATORY
- DINING ROOM
- KITCHEN
- UTILITY
- DOUBLE GLAZED THROUGHOUT & GAS CENTRAL HEATING
- OFF ROAD PARKING & GARAGE
2 Bedroom Semi-Detached Bungalow for sale in Ipswich
NO ONWARD CHAIN - We are delighted to be offering for sale this 2 bedroom semi-detached bungalow located within the desirable Broke Hall development on the popular Eastern outskirts of Ipswich. The bungalow comprises entry hall, 2 double bedrooms, lounge, conservatory, dining, bathroom, kitchen and utility. Further benefits include double glazing throughout, gas central heating with boiler located in loft (plenty of loft space for potential extension into loft subject to the necessary consents), off road parking with single garage, front & Easterly facing rear garden which is not overlooked within close proximity to local shops, bus service and Ipswich hospital.
ENTRANCE HALL UPVC door into entrance hall, brush matting to front with remainder laid to carpet, radiator with cover, linen cupboard, doors to bedrooms lounge, dining room, and bathroom.
LOUNGE 14' 11" x 11' 3" (4.55m x 3.43m) Carpeted flooring, radiator with cover, tiled fireplace with wood surround, double glazed doors into conservatory.
CONSERVATORY 13' x 9' 7" (3.96m x 2.92m) Set on a brick plinth with double glazed windows and tip and tilt door to side aspect.
BEDROOM 1 12' 10" x 9' (3.91m x 2.74m) Carpeted flooring, built in wardrobes with storage over, double glazed window to front aspect, radiator, 3 door sliding built in wardrobes.
BEDROOM 2 11' 3" x 9' (3.43m x 2.74m) Carpeted flooring, Built in wardrobes with storage over, radiator, double glazed window to front aspect.
BATHROOM Comprising low level WC, wash hand basin and bath with shower over (off the mains) vinyl floor covering, linen cupboard, radiator, double glazed window to side aspect, loft hatch with gas combi boiler located in the loft.
DINING ROOM 10' 2" x 6' 3" (3.1m x 1.91m) Double doors from hallway into dining room, Vinyl floor covering, double glazed window to rear aspect, radiator, archway through to kirchen.
KITCHEN 8' 11" x 8' 1" (2.72m x 2.46m) Comprising matching eye level wall and base units with roll edge work tops, 4 ring electric hob with extractor over wall oven & grill, space for under counter fridge, inset sink and drainer with mixer tap, double glazed window to rear aspect, vinyl floor covering, door through to utility room.
UTILITY ROOM 7' 7" x 5' 7" (2.31m x 1.7m) Plumbing for washing machine, double glazed windows to front & rear aspect, double glazed door to side aspect, vinyl floor covering.
GARAGE 17' 7" x 8' 1" (5.36m x 2.46m) Up & over roller door power connected, door and window to rear.
OUTSIDE Driveway leading to garage, pathway leading to front door, front garden laid to lawn with borders to front, side gate leading to good sized rear East facing garden not overlooked, patio, raised lawn, flower borders, rear patio area all enclosed by hedging or fencing.
COUNCIL Ipswich Borough Council
Council Tax Band (C) £1,915.28
NEAREST SCHOOLS Broke Hall CP School, Copleston High School.
SERVICES We understand all mains services are connected.
Important information
Property Ref: 58007_100138004761
Similar Properties
3 Bedroom Detached House | £290,000
We are delighted to be offering for sale this 3 bedroom detached family house located on the sought after Pinewood devel...
3 Bedroom Semi-Detached House | Guide Price £287,500
A beautifully presented and upgraded three bedroom semi-detached family home providing generously proportioned accommoda...
3 Bedroom Semi-Detached House | Guide Price £285,000
NO ONWARD CHAIN. We are delighted to be offering for sale this extended 3-bedroom semi-detached family home located to t...
4 Bedroom Townhouse | £295,000
We are delighted to be offering for sale this 3/4 bedroom Town house located on Grange Farm development with easy access...
3 Bedroom Semi-Detached House | Guide Price £300,000
A well presented and extended three bedroom semi-detached family home fringing the Crofts to the popular North West of I...
3 Bedroom Semi-Detached House | £300,000
NO ONWARD CHAIN - We are delighted to be offering for sale this 3 bedroom double bay semi-detached house backing onto Br...
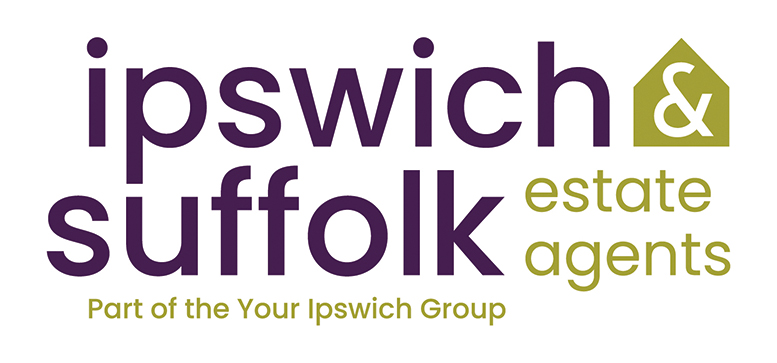
Your Ipswich (Ipswich)
125 Dale Hall Lane, Ipswich, Suffolk, IP1 4LS
How much is your home worth?
Use our short form to request a valuation of your property.
Request a Valuation
