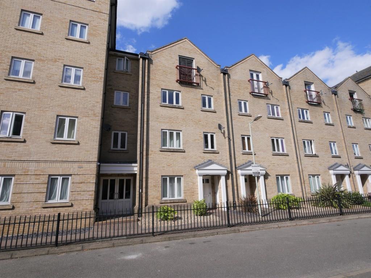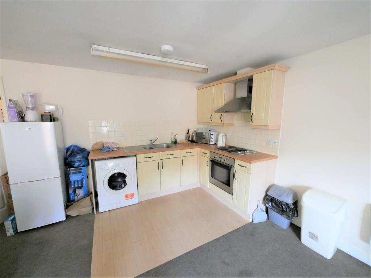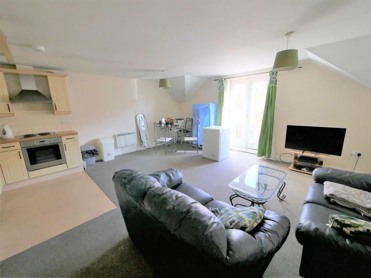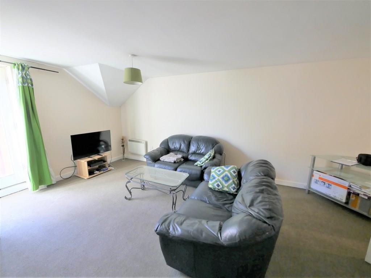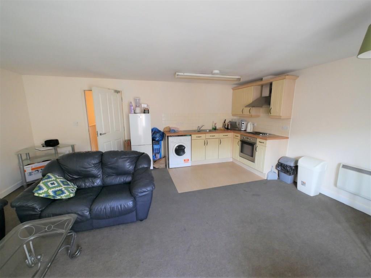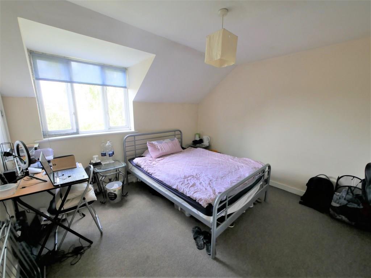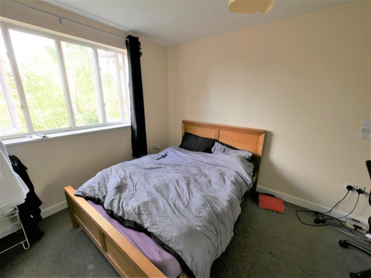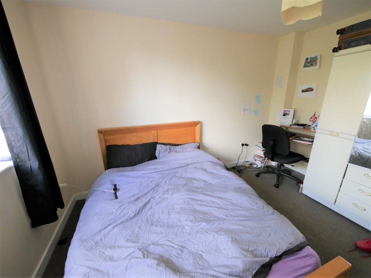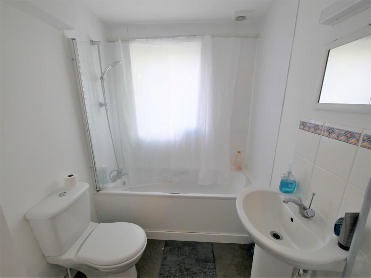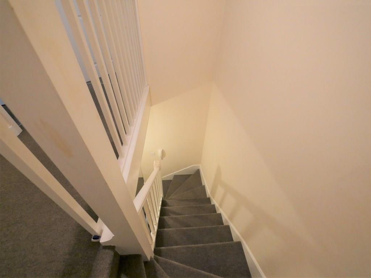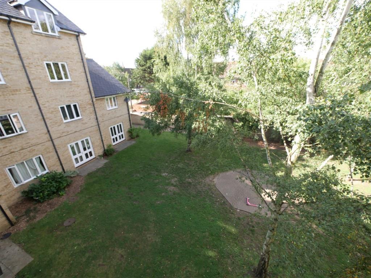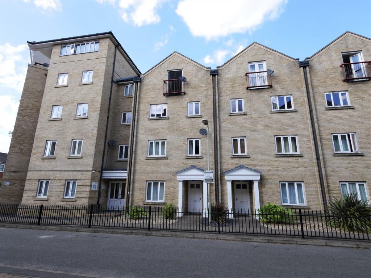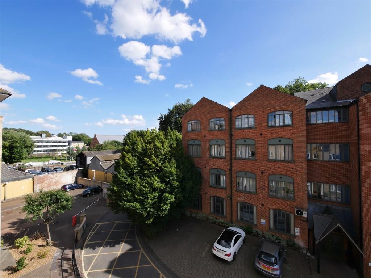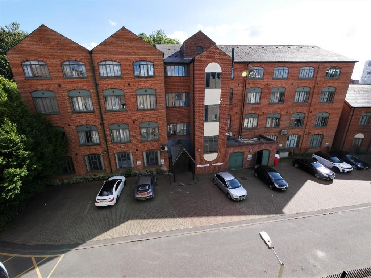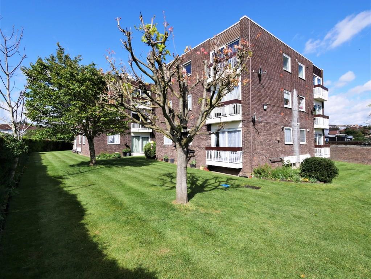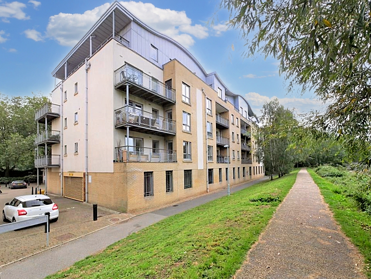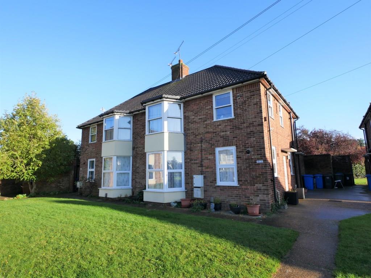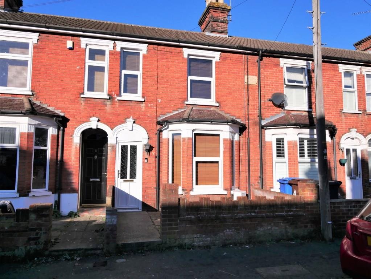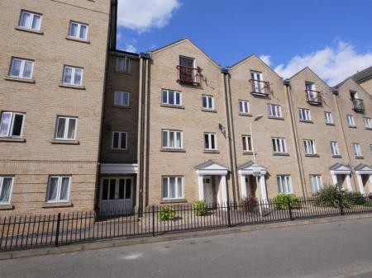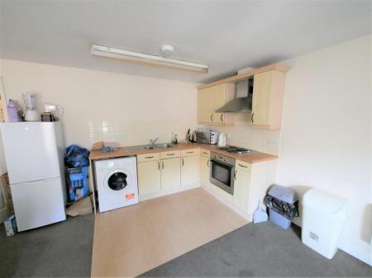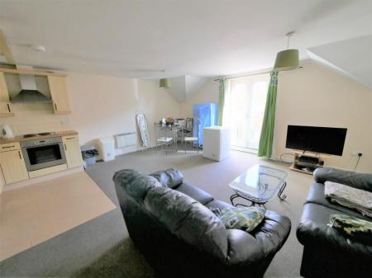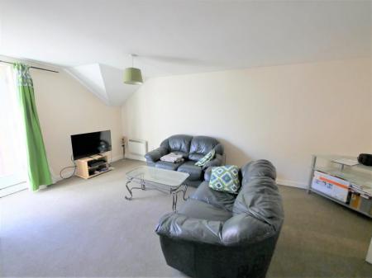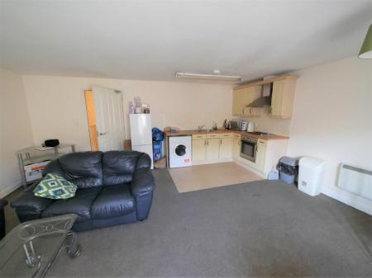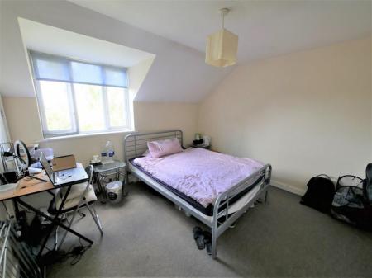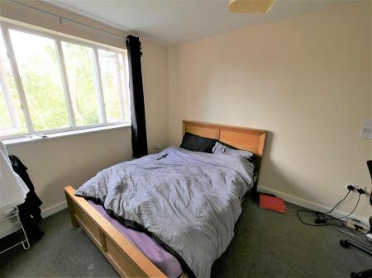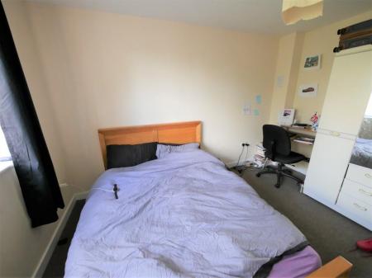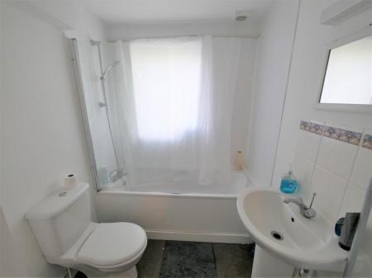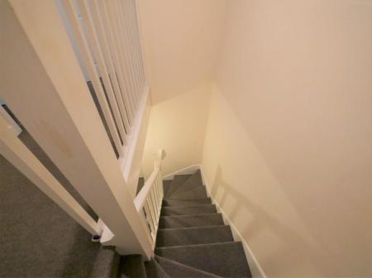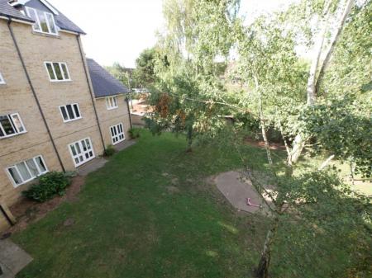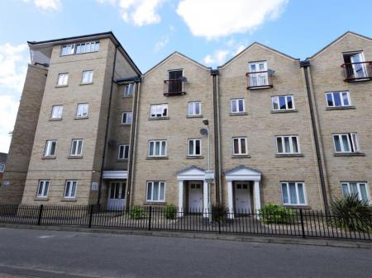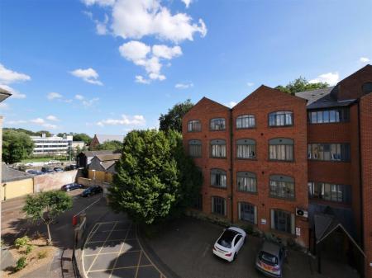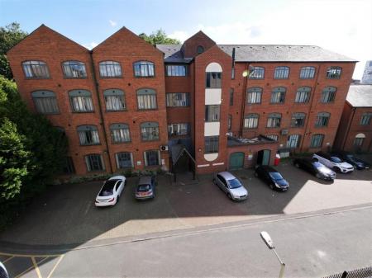- SECOND FLOOR APARTMENT
- 2 DOUBLE BEDROOMS
- OPEN PLAN LOUNGE/DINING/KITCHEN
- BATHROOM
- DOUBLE GLAZED WINDOWS
- ELECTRIC HEATING
- ALLOCATED PARKING WITH PERMIT
- CLOSE TO IPSWICH WATERFRONT & TOWN CENTRE
- IDEAL FTB/INVESTMENT
2 Bedroom Apartment for sale in Ipswich
Ideal opportunity to purchase this split level apartment over two floors close to Ipswich water front and walking distance to town centre, the Current tenants paying £750.00 PCM who wish to remain if the buyer wishes. The apartment block has well maintained communal areas, lift and stairs to all floors, communal gardens allocated parking with permit. Arranged over two floors comprising door into entrance hall, double bedroom and bathroom, stairs rising to second level with open plan lounge/dining/kitchen with Juliette balcony and a further double bedroom, further benefits include electric heating and double glazed windows and allocated parking. Early inspection recommended.
COMMUNAL ENTRANCE HALL Carpeted entrance, stairs and lift to all floors, well maintained.
ENTRANCE HALL Carpeted flooring, stairs to second floor, door to bedroom and bathroom.
BEDROOM 12' x 9' (3.66m x 2.74m) Carpeted flooring, electric heater, double glazed window to rear aspect overlooking rear communal garden, airing cupboard housing hot water cylinder.
BATHROOM Comprising low level WC, wash hand basin and bath with mixer shower attachment, extractor fan, electric convector wall heater, double glazed window to rear aspect.
STAIRS Carpeted stairs and landing, electric heater, doors to lounge/dining/kitchen and bedroom.
LOUNG/DINING/KITCHEN 18' x 17' 10" (5.49m x 5.44m) Open plan, carpeted flooring, 2 electric heaters, Juliette balcony with double glazed doors, Vinyl floor covering in kitchen area, eye level and matching base units, electric hob & oven stainless steel extractor, inset sink & drainer with mixer tap, plumbing for washing machine, space for fridge/freezer.
BEDROOM 12' max x 10' 11" (3.66m x 3.33m) Carpeted flooring, 3 door built in wardrobe, electric heater, double glazed window to rear aspect with views over rear communal gardens.
COUNCIL Ipswich Borough Council
Council tax band (B) £1,675.87
NEAREST SCHOOLS St Helens primary school & Stoke High Ormiston Academy.
SERVICES We understand all mains services are connected EXCEPT FOR GAS.
LEASE DETAILS 978 YEAR LEASE REMAINING
SERVICE CHARGES £175.00 PCM (INCLUDES BUILDING INSURANCE)
GROUND RENT £135.00 PER ANNUM.
Important information
Property Ref: 58007_100138004696
Similar Properties
2 Bedroom Ground Floor Flat | Guide Price £135,000
CHAIN FREE - A well-proportioned two-bedroom purpose built flat with a lease of approximately 956 years remaining, locat...
2 Bedroom Apartment | Offers in excess of £120,000
Ideal opportunity for FTB or investment to purchase this 2 bedroom first floor apartment located just to the West of the...
1 Bedroom Apartment | £115,000
NO ONWARD CHAIN - We are pleased to be offering for sale this one bedroom first floor apartment located to the South Wes...
2 Bedroom End of Terrace House | £160,000
NO ONWARD CHAIN - We are delighted to be offering for sale this end terraced cottage located to the South of Ipswich jus...
2 Bedroom Maisonette | Offers in excess of £170,000
This beautiful Maisonette property is presented to a high standard comprising entry hall with stairs rising to first flo...
3 Bedroom Terraced House | Offers in excess of £180,000
A charming, three bedroom single bay attached home of good proportions, located to the popular West of Ipswich, convenie...
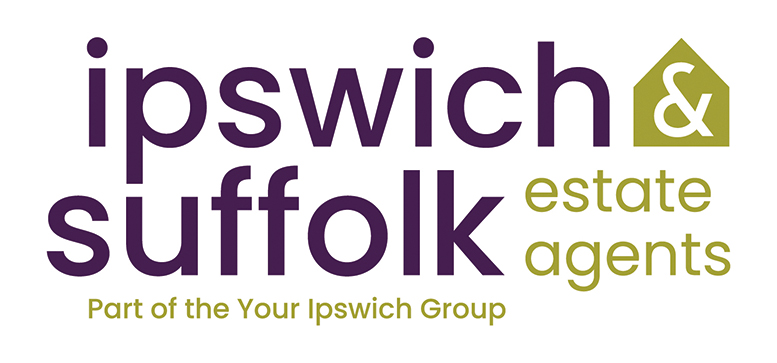
Your Ipswich (Ipswich)
125 Dale Hall Lane, Ipswich, Suffolk, IP1 4LS
How much is your home worth?
Use our short form to request a valuation of your property.
Request a Valuation
