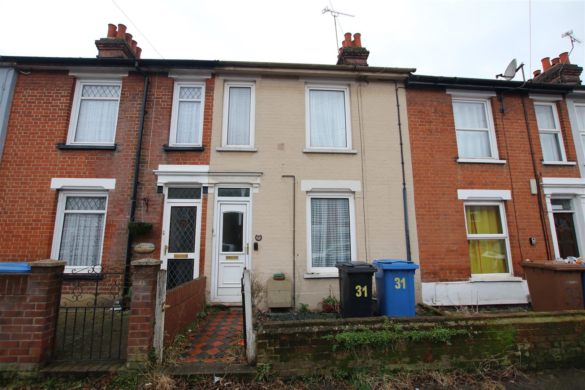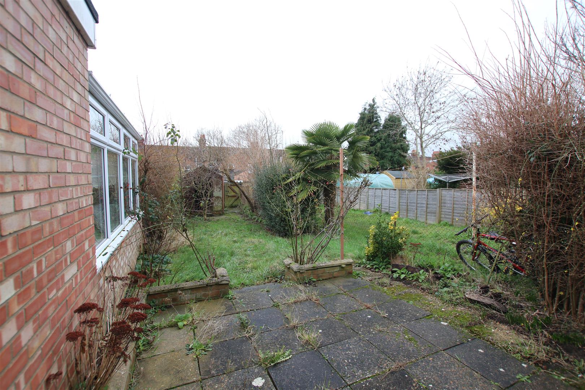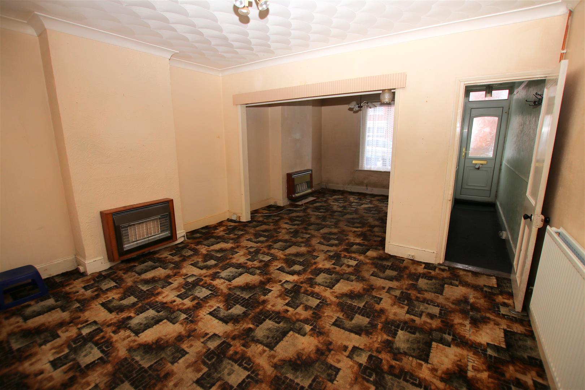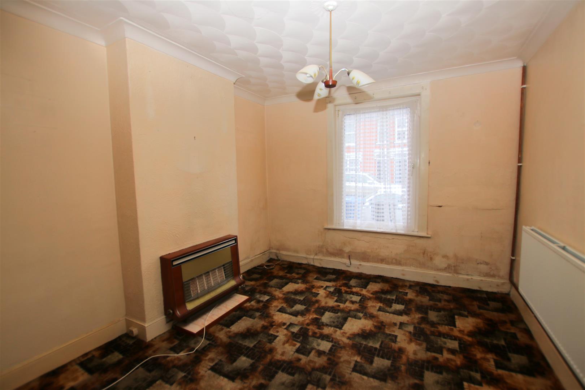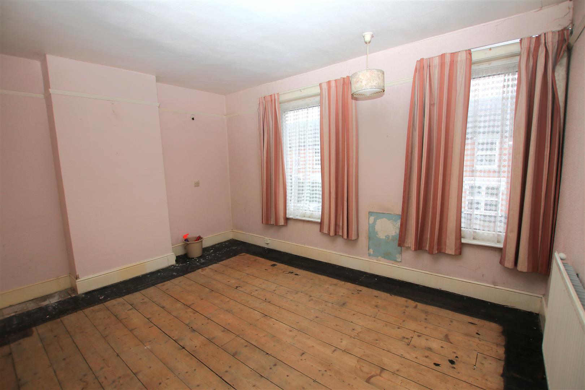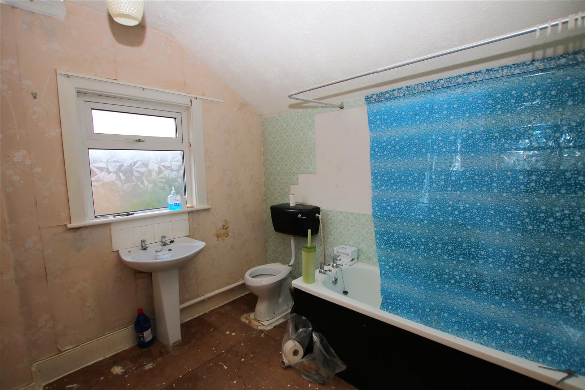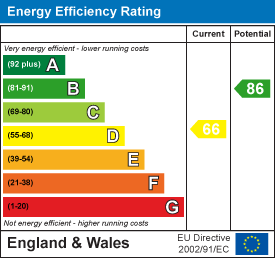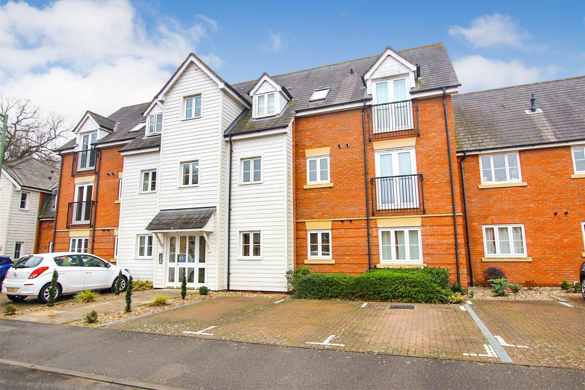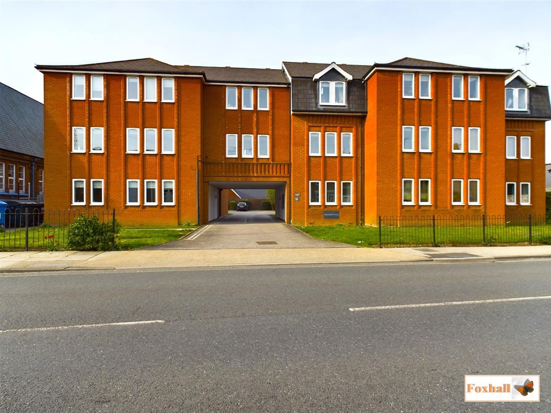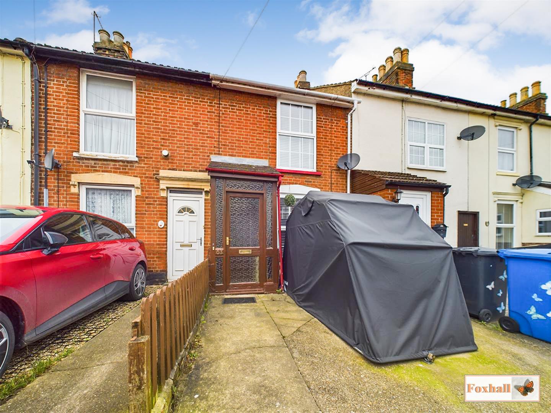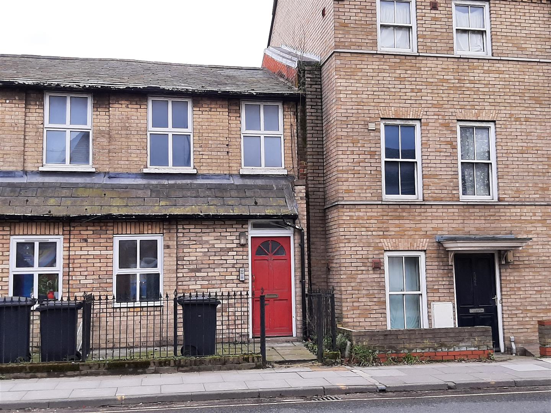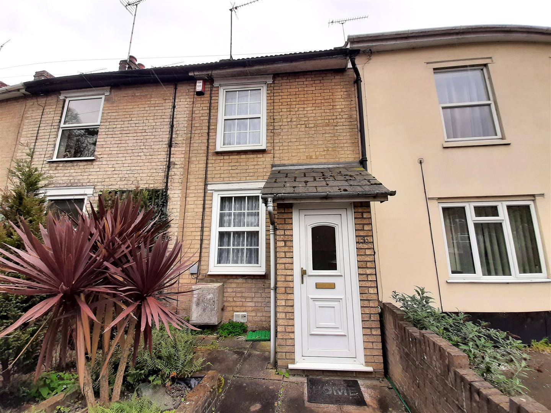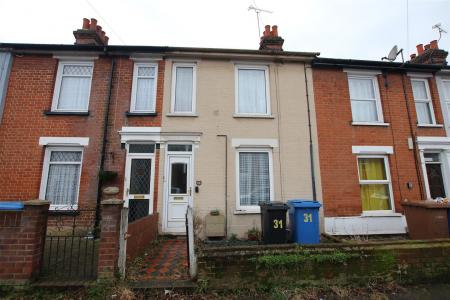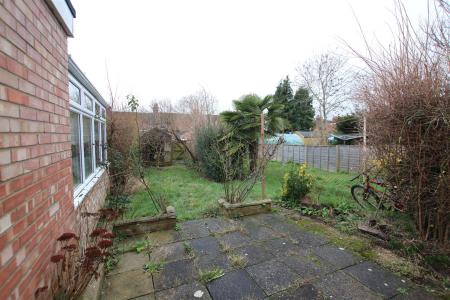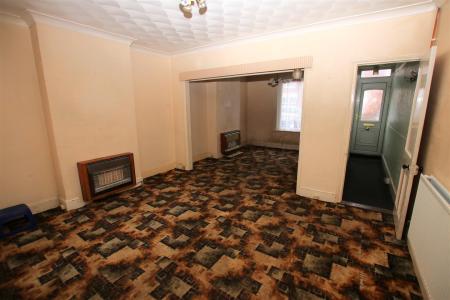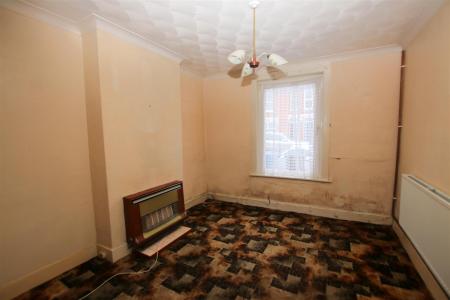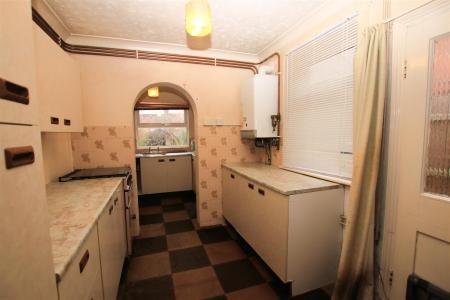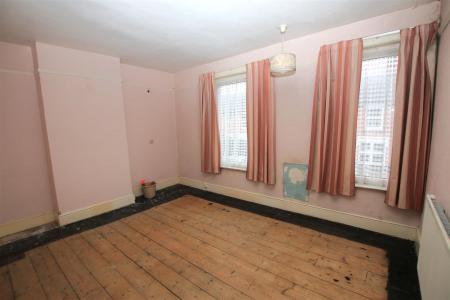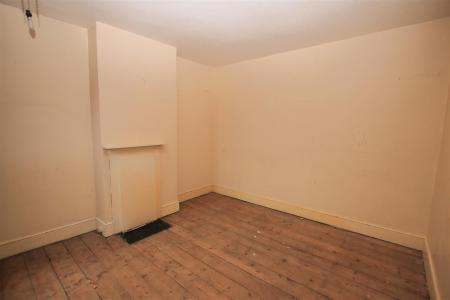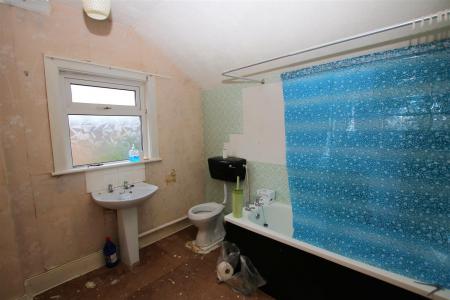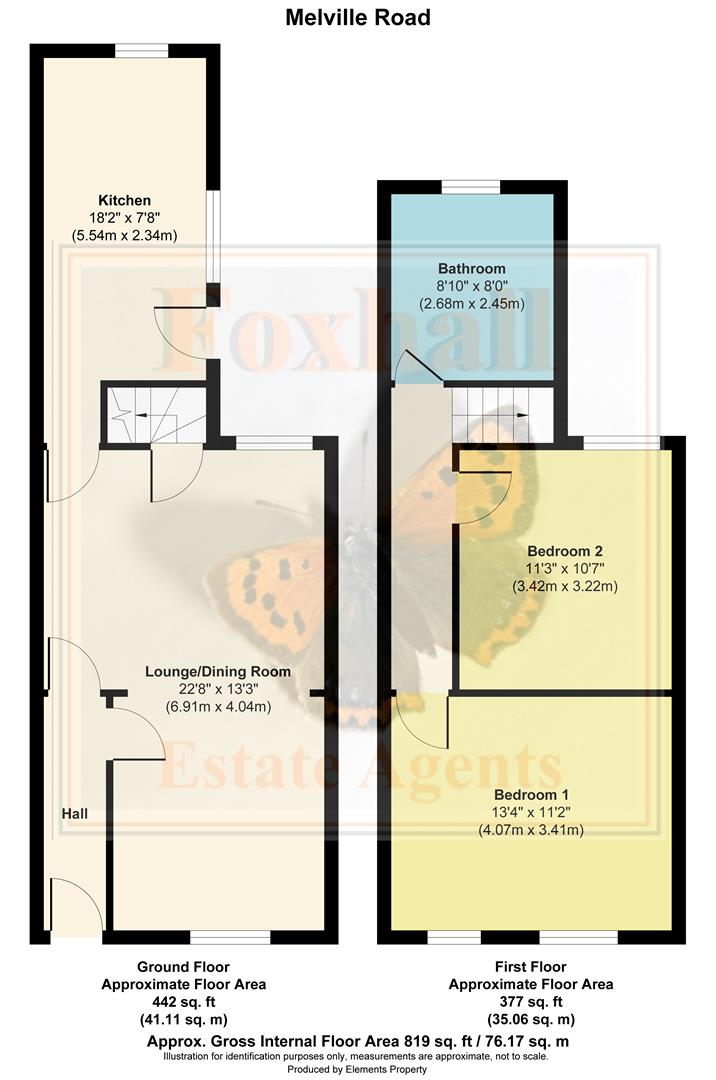- NO CHAIN INVOLVED
- 18'2" x 7'8" EXTENDED KITCHEN WITH PITCHED ROOF
- SOUTH FACING REAR GARDEN
- 22'8 x 13'3 LOUNGE/DINER
- 8'9" x 8'0" FIRST FLOOR FAMILY BATHROOM
- TWO DOUBLE BEDROOMS
- GAS CENTRAL HEATING VIA RADIATORS (NOT TESTED)
- PROPERTY REQUIRING EXTENSIVE UPGRADING AND MODERNISATION
- FREEHOLD - COUNCIL TAX BAND B
2 Bedroom House for sale in Ipswich
NO CHAIN INVOLVED - 18'2" x 7'8" EXTENDED KITCHEN WITH PITCHED ROOF - UNOVERLOOKED SOUTH FACING REAR GARDEN - 22'8 x 13'3 LOUNGE/DINER - PROPERTY REQUIRING EXTENSIVE UPGRADING AND MODERNISATION
An opportunity to purchase an extended two bedroom mid terraced house with pitched roof in sought after location requiring extensive upgrading and modernisation.
The property benefits from an extended kitchen, plus a front to back lounge/diner, two double bedrooms plus a spacious upstairs family bathroom.
The property is being offered for sale with no onward chain involved.
Outside the property has a lovely south facing rear garden with a patio area which is a real suntrap and unoverlooked from the rear.
The property has an entrance hallway and double glazed windows and benefits from previously being re-roofed.
Front Garden - Front garden is enclosed by a low brick wall, laid to slate with path leading to front door.
Entrance Hall - UPVC double glazed entrance door into entrance hall and radiator.
Lounge/Diner - 6.91m x 4.04m (22'8 x 13'3) - Double glazed window to front and rear, double radiator in lounge area and a second radiator in the dining area and doors leading to stairs. It would be possible to separate these two rooms by re-fitting the door from the hallway.
Kitchen - 5.54m x 2.3374 (18'2" x 7'8") - The kitchen is separated into two halves with the archway leading from front to rear half with a range of fitted units, base cupboards with worksurfaces with Baxi Duo tech wall mounted boiler (not tested) windows to side and rear, glazed door to side, sink and drainer with units above and below overlooking the rear garden, space for fridge freezer, extractor fan, work surfaces.
Bedroom One - 4.0729 x 3.4170 (13'4" x 11'2") - Two windows to front, radiator and picture rail.
Bedroom Two - 3.4278m x 3.2208 (11'2" x 10'6") - Double glazed window to rear, fireplace (currently boarded up).
Bathroom - 2.6757 x 2.4516 (8'9" x 8'0") - Window to rear, radiator, suite comprising bath with shower over, wash hand basin and W.C.
Rear Garden - 12.19m (40') - The rear garden is southerly facing making it an absolute suntrap being largely laid to lawn, mature trees, with a small patio area, small timber shed and rear access via passage. The patio area immediately behind the house is a real suntrap and there is also outside lighting.
Agents Note - Tenure - Freehold
Council Tax Band B
Important information
Property Ref: 237849_32872952
Similar Properties
2 Bedroom Apartment | Guide Price £160,000
NO ONWARD CHAIN - TWO BEDROOM LOFT APARTMENT - ONE ALLOCATED PARKING SPACE - MODERN OPEN PLAN LIVING - TWO BEDROOMS ONE...
Segger View, Kesgrave, Ipswich
2 Bedroom Flat | Guide Price £160,000
NO CHAIN INVOLVED - EXCELLENT DECORATIVE ORDER - ALLOCATED PARKING SPACE - COMMUNAL GARDENS AND WOODLAND VIEWS TO REAR -...
2 Bedroom Maisonette | Guide Price £160,000
DECEPTIVELY SPACIOUS TWO BEDROOM APARTMENT OVER TWO LEVELS - 999 YEAR LEASE FROM 1ST JANUARY 2004***Foxhall Estate Agent...
2 Bedroom House | Guide Price £185,000
NO ONWARD CHAIN - SUBJECT TO PROBATE - COPLESTON HIGH SCHOOL CATCHMENT AREA - OFF ROAD PARKING FOR SMALL CAR - WESTERLY...
3 Bedroom Terraced House | Offers in excess of £185,000
NO ONWARD CHAIN - CLOSE TO IPSWICH TOWN CENTRE, UNIVERSITY OF SUFFOLK AND IPSWICH WATERFRONT - THREE BEDROOM MID TERRACE...
2 Bedroom Terraced House | Guide Price £185,000
SOUTHERLY FACING REAR GARDEN - COPLESTON HIGH SCHOOL CATCHMENT AREA - COUNCIL TAX BAND A ***Foxhall Estate Agents*** are...

Foxhall Estate Agents (Suffolk)
625 Foxhall Road, Suffolk, Ipswich, IP3 8ND
How much is your home worth?
Use our short form to request a valuation of your property.
Request a Valuation
