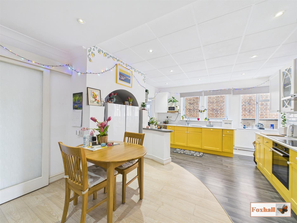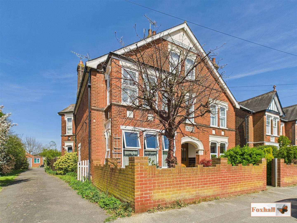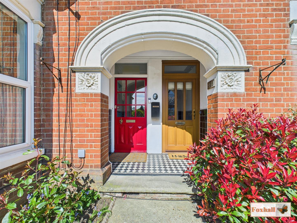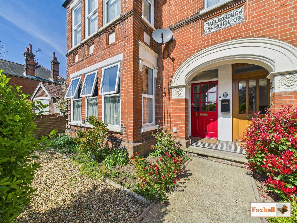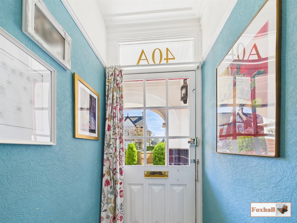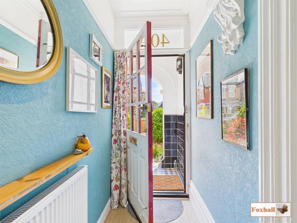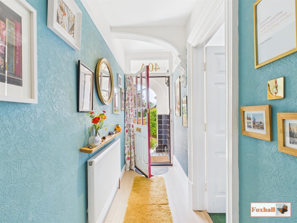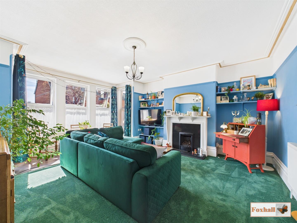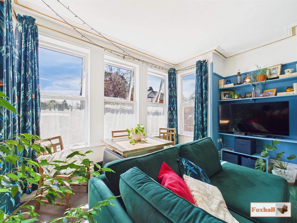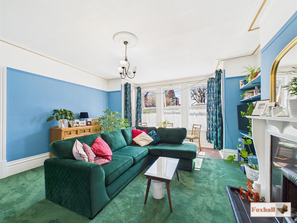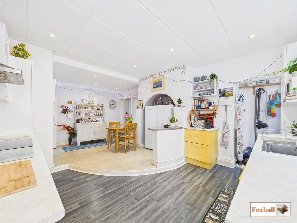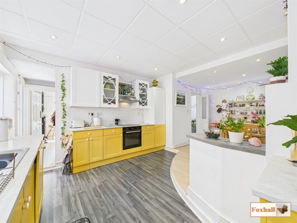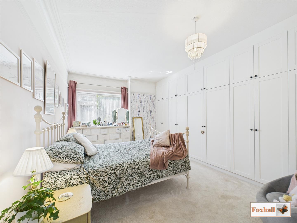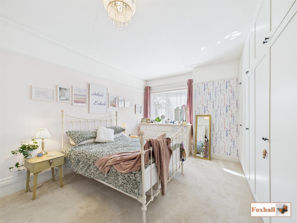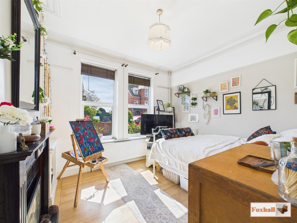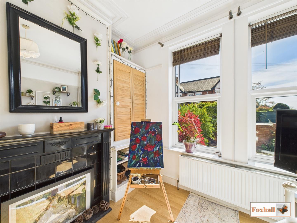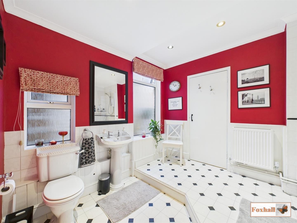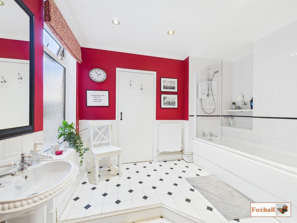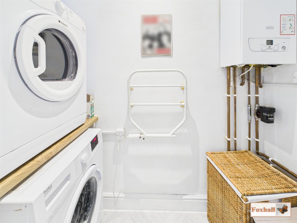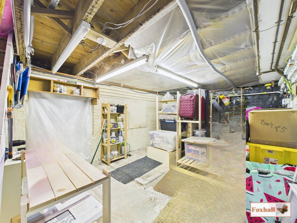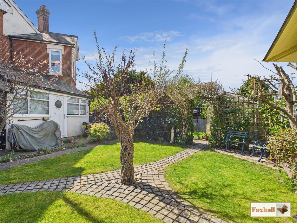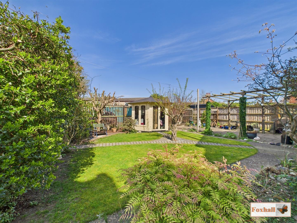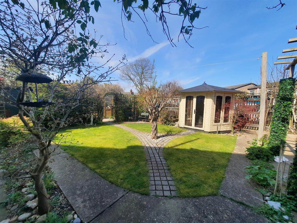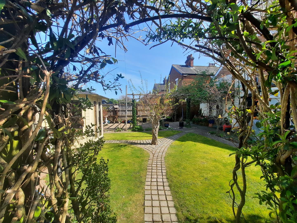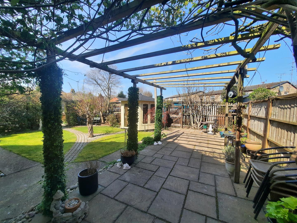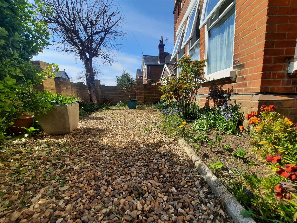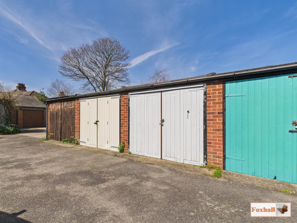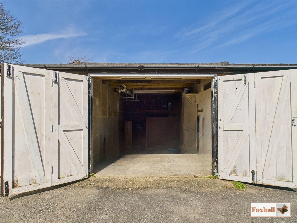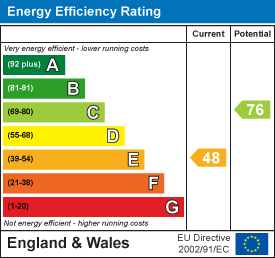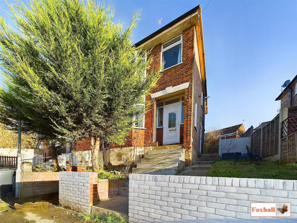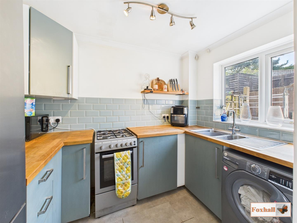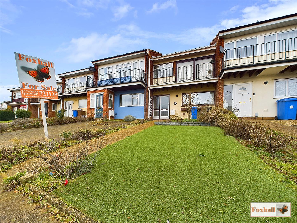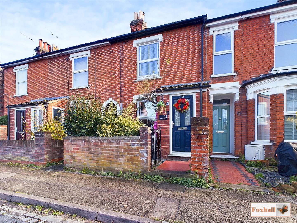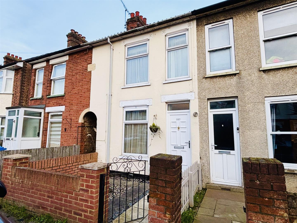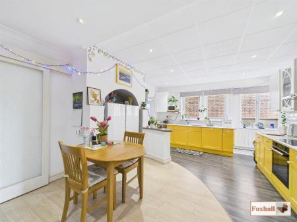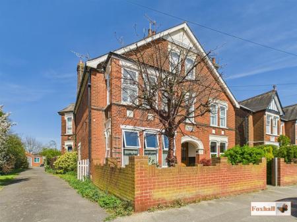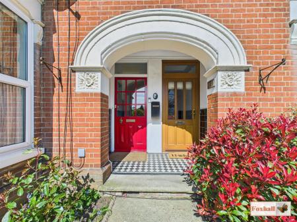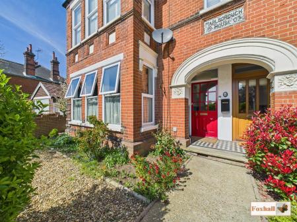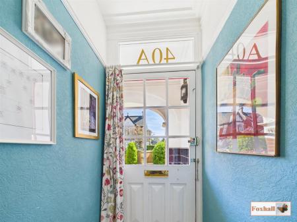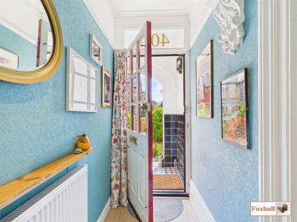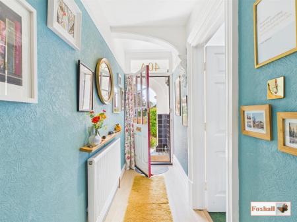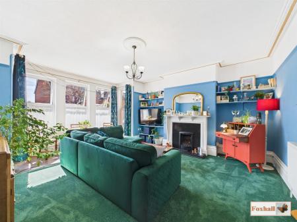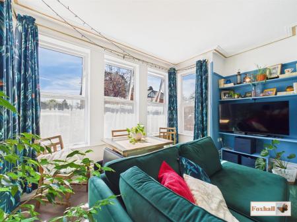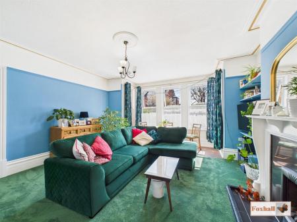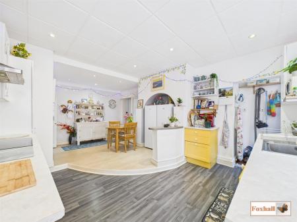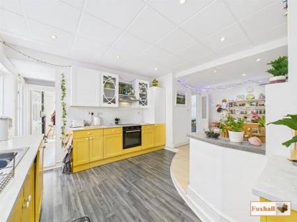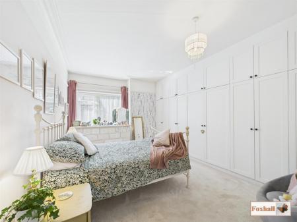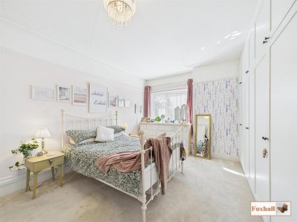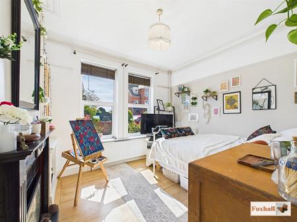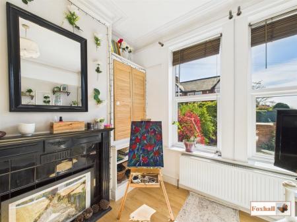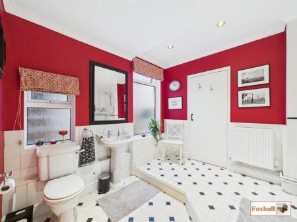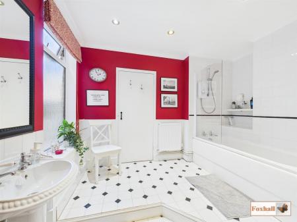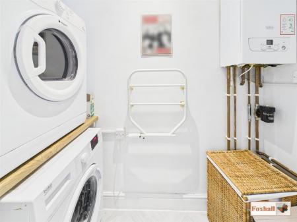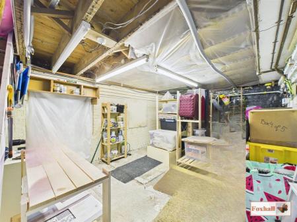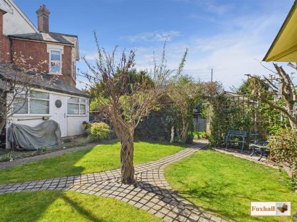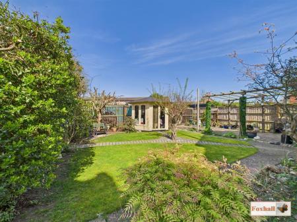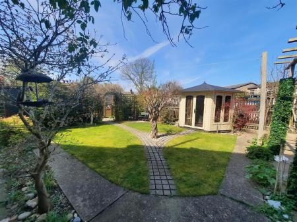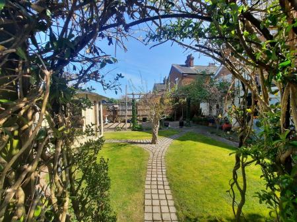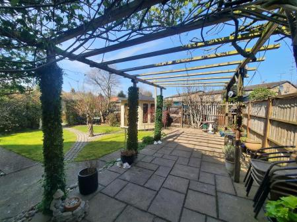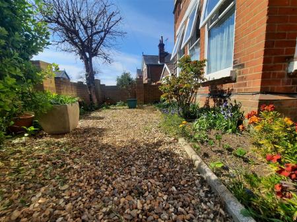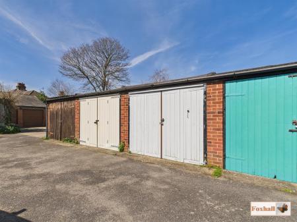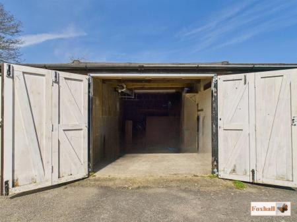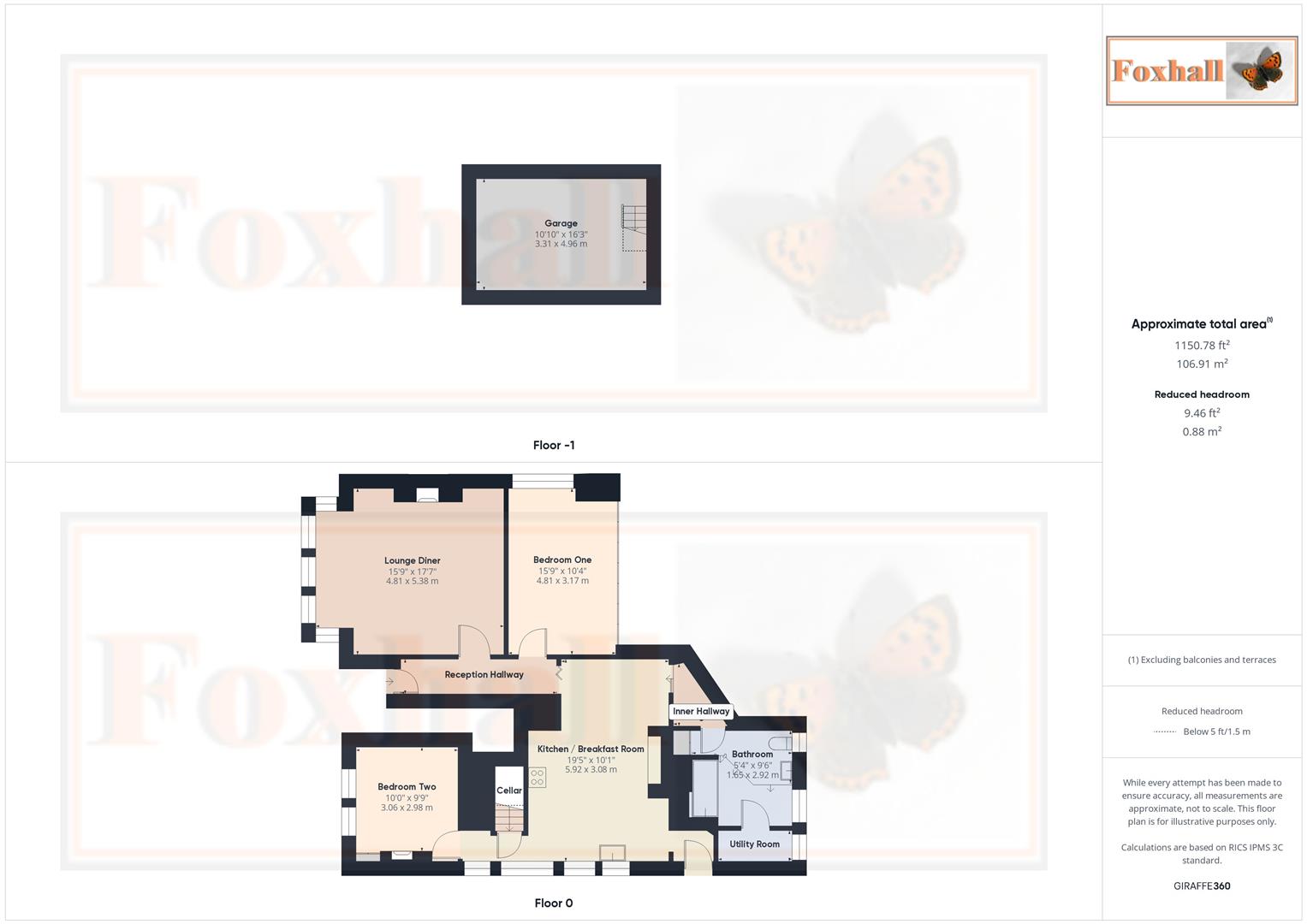- DELIGHTFUL GROUND FLOOR TWO DOUBLE BEDROOM EDWARDIAN APARTMENT
- IN HIGHLY SOUGHT AFTER MARLBOROGH ROAD LOCATION
- 17'7" x 15'9" SOUTH FACING LOUNGE DINER WITH BAY WINDOW
- 19'5" x 10'1" VERY SPACIOUS REFURBISHED KITCHEN BREAKFAST ROOM
- LUXURY CHARACTER FAMILY BATHROOM
- FULL OF EDWARDIAN CHARCTER AND FEATURES INCLUDE HIGH CEILING, SKIRTING BOARDS ETC
- NEW GAS CENTRAL HEATING SYSTEM BOILER PIPES & RADIATORS ETC IN 2019 & UPVC DOUBLE GLAZING
- PERSONAL FRONT GARDEN AND WELL MAINTAINED COMMUNAL REAR GARDEN
- COMMUNAL CAR PARKING AREA TO REAR - FREEHOLD - GARAGE SPECIFIC TO THIS PROPERTY
- LEASEHOLD - BUILDING & COMMUNAL GARDENS - COUNCIL TAX BAND B
2 Bedroom Apartment for sale in Ipswich
DELIGHTFUL GROUND FLOOR TWO DOUBLE BEDROOM EDWARDIAN APARTMENT - IN HIGHLY SOUGHT AFTER MARLBOROGH ROAD LOCATION - 17'7" x 15'9" SOUTH FACING LOUNGE DINER WITH BAY WINDOW - 19'5" x 10'1" VERY SPACIOUS REFURBISHED KITCHEN BREAKFAST ROOM - LUXURY CHARACTER FAMILY BATHROOM - FULL OF EDWARDIAN CHARACTER AND FEATURES INCLUDE HIGH CEILING, SKIRTING BOARDS ETC - NEW GAS CENTRAL HEATING SYSTEM BOILER PIPES & RADIATORS ETC IN 2019 & UPVC DOUBLE GLAZING - PERSONAL FRONT GARDEN AND WELL MAINTAINED COMMUNAL REAR GARDEN - COMMUNAL CAR PARKING AREA TO REAR - FREEHOLD - GARAGE SPECIFIC TO THIS PROPERTY,
*** Foxhall Estate Agents*** are delighted to offer for sale this beautiful apartment showcasing the very best of early Edwardian architecture in one of East Ipswich's most sought after character roads.
This two bedroom ground floor apartment has its own feature front entrance door, a delightful south facing 17'7" x 15'9" bay window lounge diner, a huge fitted kitchen breakfast room 19'5" x 10'1" along with two double bedrooms.
In addition there is a luxury character family bathroom 9'6" x 5'4", with ample space, a separate utility room and even a 16'3" x 10'10" cellar.
To the rear of the property are immaculately maintained communal gardens shared between the four apartments in the property. Access via a shared driveway leads to the rear communal car parking area plus the property has its own garage.
The current owner has enhanced the property during their period of ownership including in 2019 the installation of a complete brand new central heating system with a BAXI boiler that has been regularly serviced since. There are also new carpets and floor coverings that have been put in property except for one bedroom and part of the kitchen plus the whole property benefits from extensive redecoration. They have also added a new hob, sink & dishwasher in the kitchen.
Summary Continued - Absolutely bristling with Edwardian character features these include high ceilings, high lip skirting boards, ceiling roses, picture rails, feature detailed decorative arched front entrance to the porch way and arched corbells in the hallway. Furthermore this leasehold property comes with 961 years still to run on the lease and there are no service or maintenance charges with a ground rent �1.00 per annum. For the re-assurance of the new owner of this property there is an owner/occupier only clause within the lease ensuring that it restricts the ability to let the flat within the building.
The whole property was re-roofed with new slates in 2014. The property has its own individual front garden.
Marlborough Road is one of East Ipswich's finest examples of beautiful Edwardian properties. Since the double glazing was installed in this particular property, a conservation order has been placed by Ipswich Borough Council, to ensure that windows and other aspects of the appearance of the properties in Marlborough Road are restricted to ensure that any future changes are sympathetic to the character of this period of architecture.
The property also has fibre broadband installed and the flat roof on top of the lounge bay window has also been replaced.
The building itself and the communal gardens are leasehold, the garage is Freehold.
The driveway at the side of the property is shared. Maintenance is also shared with two of the neighbouring properties, who are partly responsible for the maintenance and costs of the driveway. This is also shared by a small selection of properties in Tokio Road.
Other advantages of Marlborough Road it is no more than a fifteen minute walk to the Ipswich town centre and waterfront area, University of Suffolk and Suffolk College. Access to this road is via Spring Road and Cauldwell Hall Road.
Front Garden - This relates just to this property. Lovely maintained with flowers, shrubs and bulbs with area of shingle and an established tree. Gate and pathway to the front door.
Reception Hallway - Highly impressive feature arched doorway to a porchway area with Victorian style chessboard tiled flooring with tiled walls with an outside light. There is a personal part glazed front door through to reception hallway, with picture rail and detailed corbel, radiator with shelf over it, LVT flooring, bi-folding doors leading to the kitchen breakfast room and lounge/diner.
Lounge/Diner - 5.36m x 4.80m (17'7" x 15'9" ) - Beautiful southerly facing bayed window to front enabling space for dining room table, and a very pleasant and light room for virtually all of the day. The centrepiece of the room is a feature inset gas fire, tiled hearth and wooden mantle surround, shelving, large double radiator, picture rail and feature coving with good conditioned carpet.
Kitchen / Breakfast - 5.92m x 3.07m (19'5" x 10'1") - Character fitted kitchen breakfast room with excellent selection of fitted kitchen units in keeping with the age of the property. The original existing kitchen units have been all been redecorated, plus an additional selection of extra eye level cupboards, including glazed display cabinets and shelving, hob, sink & dishwasher have been added by the current seller. There is LVT flooring, feature arched central recess tailor made for side by side upright fridge and freezers, single drainer sink unit with mixer taps, ample worksurfaces, integrated oven, with new hob and extractor hood over, integrated dishwasher, radiator, recess ceiling spotlights, two double glazed windows to side, tall larder unit and a second double radiator, rear recessed area with part glazed door to rear, side area with additional windows to side and LVT flooring giving access to bedroom two and cellar.
Bedroom One - 4.80m x 3.15m (15'9" x 10'4") - Full width and full height quintuple double built in wardrobes with cupboards above concealing a wealth of hanging and shelved storage space, picture rail, double glazed window to the side.
A radiator was previously fitted in this bedroom, but the current owner removed this and that radiator is still available and is in the cellar. All the plumbing is still there for it to be reinstated if required.
Bedroom Two - 3.05m x 2.97m (10'0" x 9'9") - Lovely southerly facing dual window to front with fitted blinds, making this a very light and pleasant room throughout the day, large radiator the focal point of this room is a beautiful Victorian style fireplace surround with tiled backing (this is decorative only and is fully tiled where fireplace entrance used to be), double built in cupboard in the recess with picture rail and wooden flooring.
Bathroom - 2.90m x 1.63m ( 9'6" x 5'4" ) - Superbly impressive and very large bathroom, comprising a bath with shower over, fully tiled walls in bath/shower area with shower screen, Victoriana style wash hand basin, low level W.C, extensive tiling, recess ceiling spotlights, two double glazed windows to rear with a built in cupboard and door giving access to inner hallway
Utility Room - Plumbing for an automatic washing machine, space for a tumble dryer with shelf, wall mounted heated towel rail, wall mounted BAXI boiler (only 5 years old regularly serviced)
Inner Hallway - Triangular shaped rear hallway with hooks for coats and space for shoes rack etc and doors leading to bathroom and utility room
Cellar - 4.95m x 3.30m (16'3" x 10'10") - Steps going down into an extremely spacious cellar, which is supplied with power and light and ample head height.
Communal Back Garden - At the rear of the property are delightful communal gardens shared between the owners of the four apartments. The garden is well maintained and has an area of lawn with a trellis archway, flowers and shrubs with path leading to parking and garage area, there is an outside tap, large patio area with covered pagoda ideal for sitting out, as its a real suntrap especially from about midday onwards, its a real sheltered and secluded suntrap.
Garage & Parking Space - Shared driveway adjacent to the property which leads to the rear of the garden, where there is a garage with twin bi-folding wooden doors and a additional communal parking space.
Agents Notes - Tenure - Building & Communal Gardens - Leasehold 961 Years left on the lease
Tenure - Garage - Freehold
No Annual Maintenance or Service charges
Ground Rent Charge �1.00 per annum
Building Insurance shared between four apartments in the property is �882.75 for whole building each lessee pays 25%
Adjacent Driveway - Maintenance & Costs are shared between the four owners of the property of this building and a small selection of homeowners of properties in Tokio Road.
Lease contains the following conditions -
(1) It can only be used as a "private dwelling only
(2) No birds, dogs or any other animals which may cause annoyance to another owner/lessee/or occupier
(3) it can be only Owner/Occupied only - so no facility for a buy to let or renting out.
(4) The property cannot be used for any illegal or immoral purposes
**There were also amendments to the lease when the freehold was given to the leaseholders and whilst there is nothing untoward there may be some additional restrictions.**
Flat 40a is part of the freehold company that comprises the three other flats as well.
The Freehold is registered under the title number SK64746.
Please note that this property is in a designated conservation area
From a maintenance point of view - the roof of the building was replaced by slates in 2014 and flat roof on bay lounge window also replaced.
Boiler Service was December 2024
A radiator was previously fitted in this bedroom, but the current owner removed this and that radiator is still available and is in the cellar. All the plumbing is still there for it to be reinstated if required.
Council Tax Band - B
Property Ref: 237849_33815570
Similar Properties
3 Bedroom Semi-Detached House | Guide Price £200,000
NO ONWARD CHAIN - A STONES THROW FROM IPSWICH WATERFRONT & HOLYWELLS PARK - WALKING DISTANCE TO IPSWICH TOWN CENTRE & RA...
2 Bedroom Terraced House | Guide Price £200,000
DRIVEWAY PARKING AND FURTHER ALLOCATED OFF ROAD PARKING - TWO DOUBLE BEDROOMS - BATHROOM - OPEN LOUNGE/DINER - KITCHEN -...
2 Bedroom Terraced House | Guide Price £200,000
NO ONWARD CHAIN - ALLOCATED OFF ROAD PARKING - TWO DOUBLE BEDROOMS - MODERN SHOWER ROOM - OPEN LOUNGE/DINER ***FOXHALL E...
3 Bedroom Terraced House | Offers in excess of £210,000
NO ONWARD CHAIN - THREE BEDROOMS - KITCHEN/BREAKFAST ROOM - LOUNGE/DINER - BALCONY - GARAGE EN BLOC***FOXHALL ESTATE AGE...
Levington Road, East Ipswich, Ipswich
2 Bedroom Terraced House | Guide Price £210,000
TWO DOUBLE BEDROOMS - FOUR PIECE FIRST FLOOR BATHROOM - POPULAR EAST IPSWICH LOCATION - LARGE LOUNGE / DINER - MODERN FI...
3 Bedroom Terraced House | Guide Price £210,000
THREE BEDROOMS WITH THE POSSIBILITY TO PUT BACK TO A LOUNGE / DINING ROOM - COPLESTON / BRITANNIA SCHOOL CATCHMENT AREAS...

Foxhall Estate Agents (Suffolk)
625 Foxhall Road, Suffolk, Ipswich, IP3 8ND
How much is your home worth?
Use our short form to request a valuation of your property.
Request a Valuation
