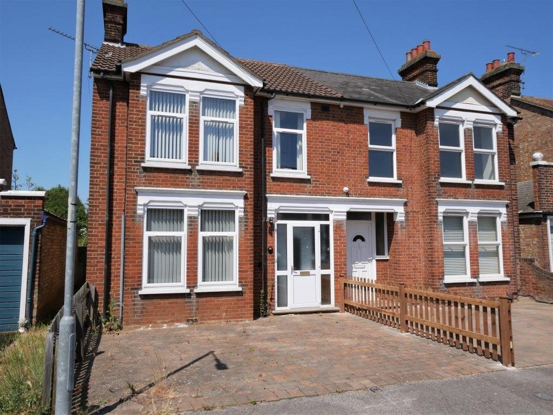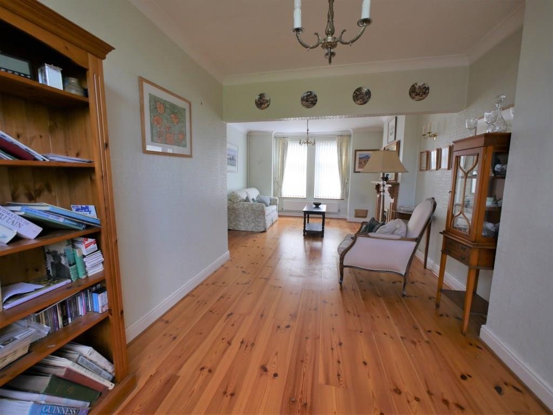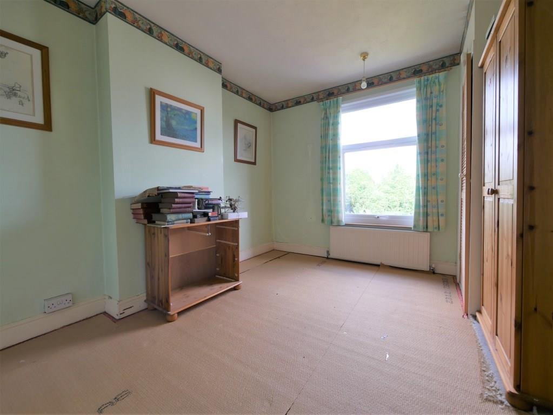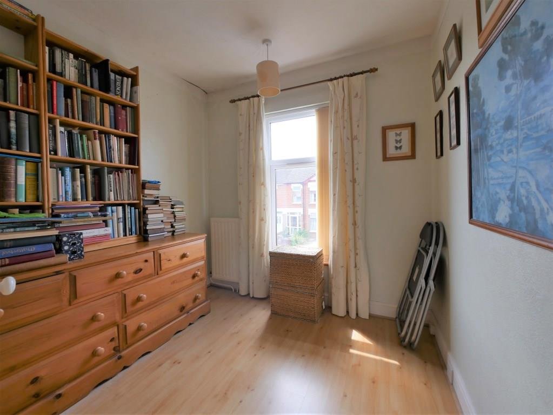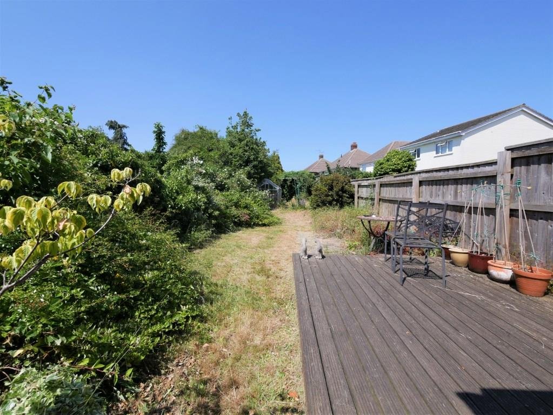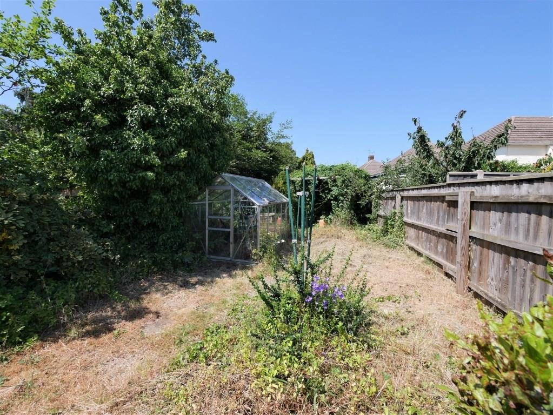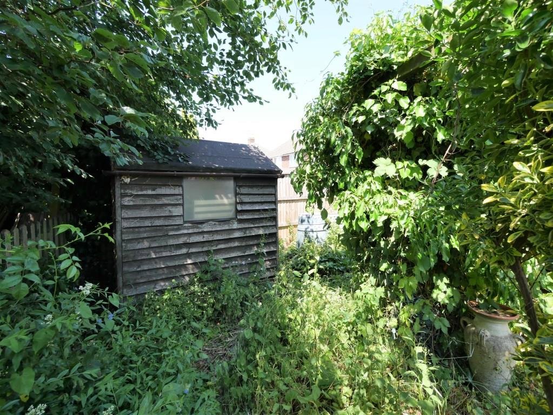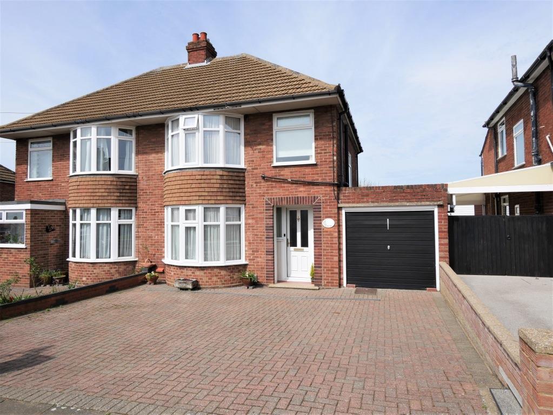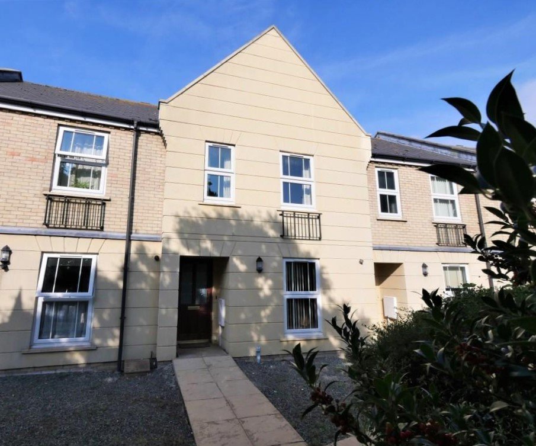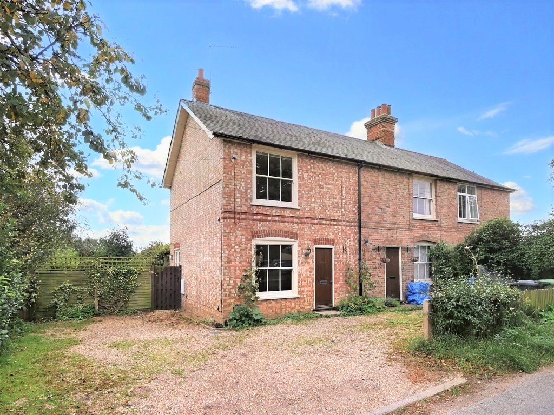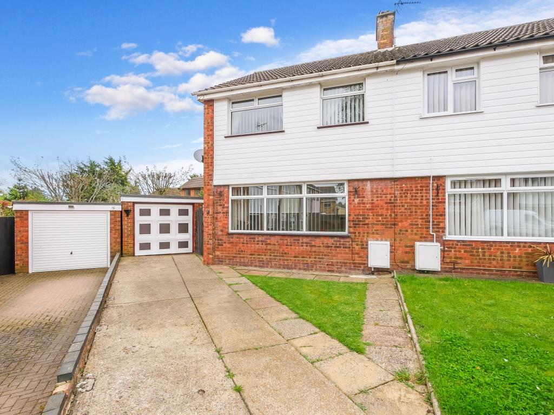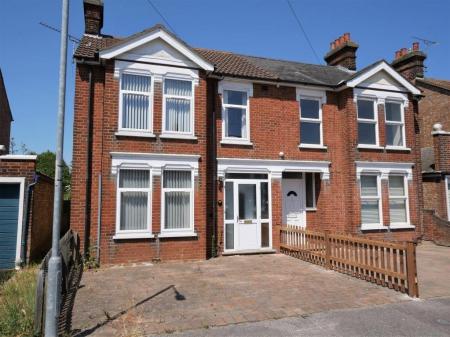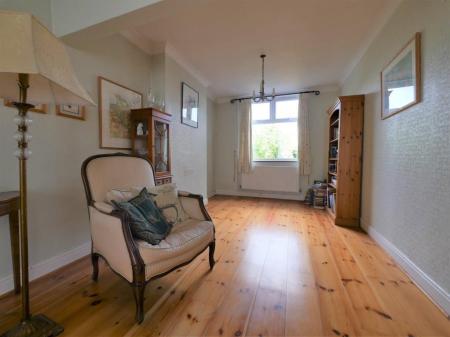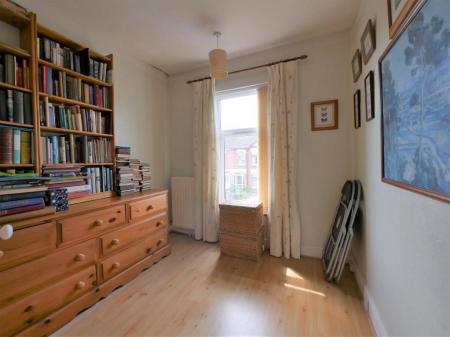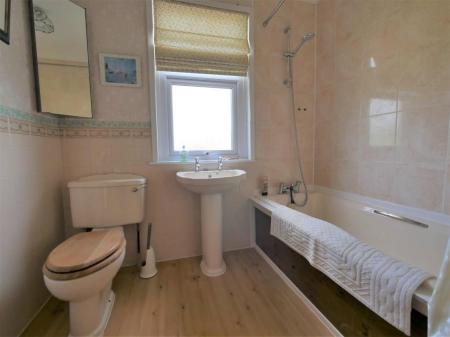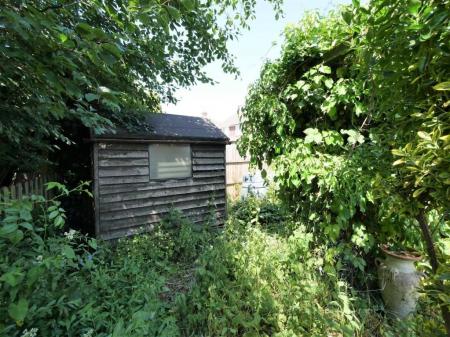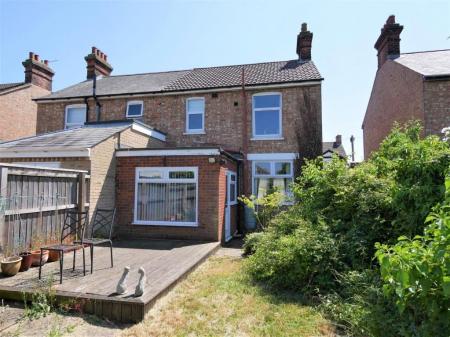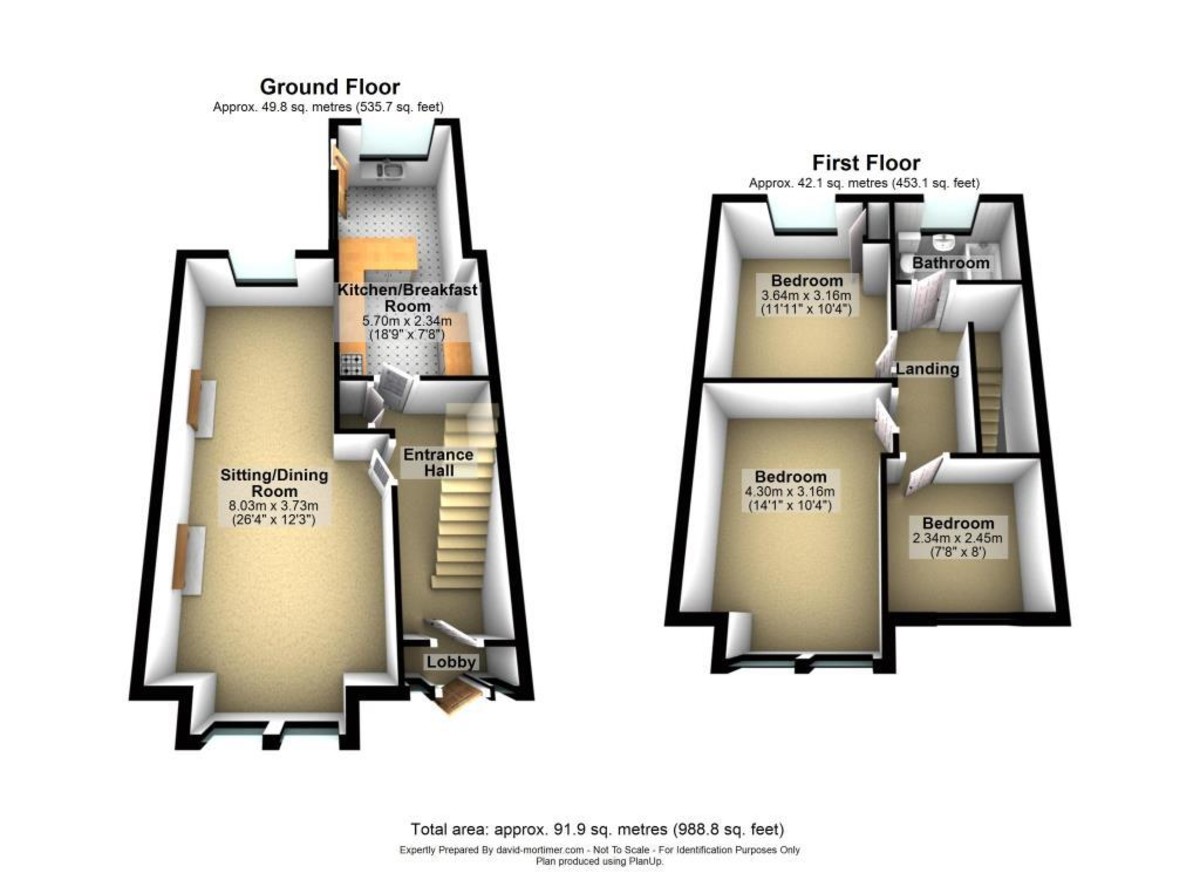- DESIRABLE IP4 IN NORTH EAST IPSWICH
- CHAIN FREE
- EXTENDED SEMI
- GOOD PROPORTIONS
- THREE BEDROOMS
- SITTING/DINING ROOM
- KITCHEN-BREAKFAST ROOM
- ENTRANCE HALL
- DRIVEWAY OFF-ROAD PARKING
- LARGER ESTABLISHED REAR GARDEN
3 Bedroom Semi-Detached House for sale in Ipswich
CHAIN FREE - A well maintained three bedroom family home, located within a desirable prime residential area of IP4 to the requested North East of Ipswich. The extended accommodation which is of character and good proportions, would benefit from a degree of updating and briefly comprises; enclosed porch, entrance hall, kitchen-breakfast room and sitting/dining room on the ground floor with landing, three decent sized bedrooms and a family bathroom on the first floor. To the outside there is a tegular block driveway providing off-road parking whilst to the rear there is a larger established garden mainly laid to lawn. Further benefits include double glazing and gas fired central heating via a modern boiler. Early viewing is highly advised.
DOUBLE GLAZED FRONT DOOR TO
ENCLOSED PORCH Chequer tiled threshold, double glazed door to entrance hall.
ENTRANCE HALL Radiator, stairs with traditional style spindle railed banister rising to first floor, under stairs recess, built-in cupboard, some traditional style doors to.
KITCHEN-BREAKFAST ROOM 18' 9" x 8' 3" max. narrowing to 7' 8" approx. (5.72m x 2.51m) Double glazed windows to side and rear, double glazed door to side opening to rear garden, radiator, a range of base and eye level fitted cupboard and drawer units with marble effect work surfaces, one and a quarter bowl sink drainer unit with mixer tap, space for electric cooker, integrated fridge-freezer, under counter spaces for washing machine and dish-washer, extended breakfast area.
SITTING & DINING ROOM 26' 4" into bay x 12' 3" max. narrowing to 9' 4" approx. (8.03m x 3.73m) Box bay with twin double glazed windows to front, double glazed window to rear, two radiators, coal effect living flame gas fire with wooden surround and mantle, natural wood flooring.
STAIRS RISING TO FIRST FLOOR
LANDING Loft access, fitted cupboard, some traditional style doors to.
BEDROOM ONE 14' 1" into bay x 10' 4" approx. (4.29m x 3.15m) Box bay with twin double glazed windows to front, radiator, wood effect flooring.
BEDROOM TWO 11' 11" x 10' 4" approx. (3.63m x 3.15m) Double glazed window to rear, radiator, built-in cupboard housing modern gas fired boiler.
BEDROOM THREE 7' 8" x 8' approx. (2.34m x 2.44m) Double glazed window to front, radiator, wood effect flooring.
BATHROOM Obscured double glazed window to rear, chrome heated towel rail, panelled bath with mixer tap and shower attachment, pedestal hand-wash basin, low level WC, part tiled walls, wood effect flooring.
OUTSIDE The frontage consists of a tegular block driveway providing off-road parking with picket fencing to sides, gated pedestrian side access leads to a larger established rear garden mainly laid to mature lawn stocked with a variety of shrubs and perennials to borders, there is a patio and raised decking area, wooden shed and greenhouse.
IPSWICH BOROUGH COUNCIL Tax band C - Approximately £1,915.28 PA (2023-2024).
NEARBY SCHOOLS Britannia Primary and Copleston High.
Important information
Property Ref: 58007_100138004655
Similar Properties
3 Bedroom Semi-Detached House | Guide Price £275,000
CHAIN FREE - A well-cared for three-bedroom semi-detached family home, occupied by the same owner for around 60 years, n...
2 Bedroom Terraced House | Guide Price £275,000
CHAIN FREE - A well presented and freshly decorated larger mews style home, nicely nestled within a well-kept private ga...
2 Bedroom End of Terrace House | Guide Price £275,000
CHAIN FREE - A charming two double bedroom end of terrace cottage enjoying period style features, ideally set in the des...
3 Bedroom Semi-Detached House | £280,000
We are delighted to be offering for sale this 3 bedroom semi-detached property located to the West of Ipswich in a quiet...
3 Bedroom Semi-Detached House | Guide Price £285,000
NO ONWARD CHAIN. We are delighted to be offering for sale this extended 3-bedroom semi-detached family home located to t...
3 Bedroom Semi-Detached House | Guide Price £287,500
A beautifully presented and upgraded three bedroom semi-detached family home providing generously proportioned accommoda...
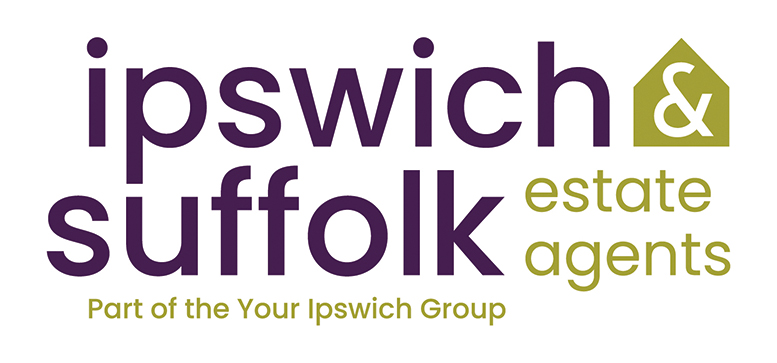
Your Ipswich (Ipswich)
125 Dale Hall Lane, Ipswich, Suffolk, IP1 4LS
How much is your home worth?
Use our short form to request a valuation of your property.
Request a Valuation
