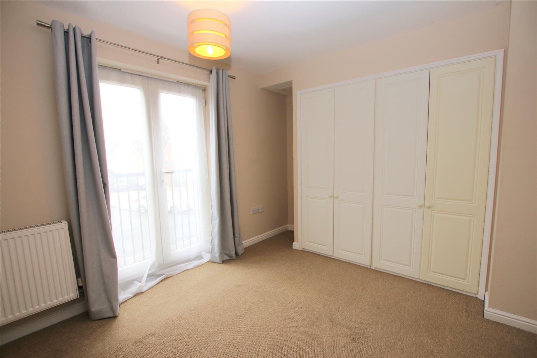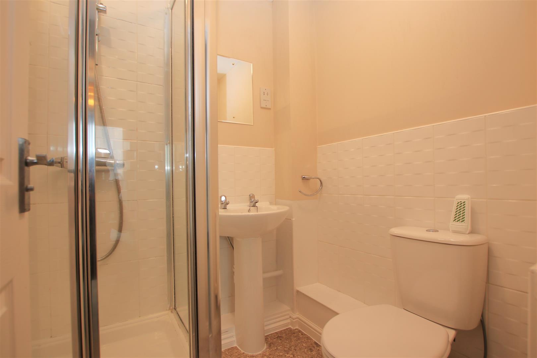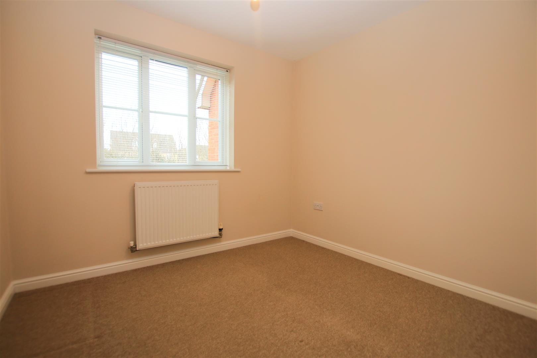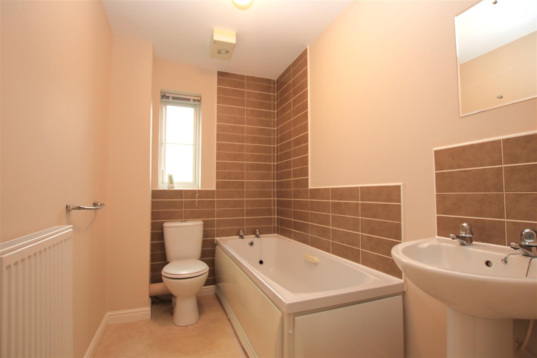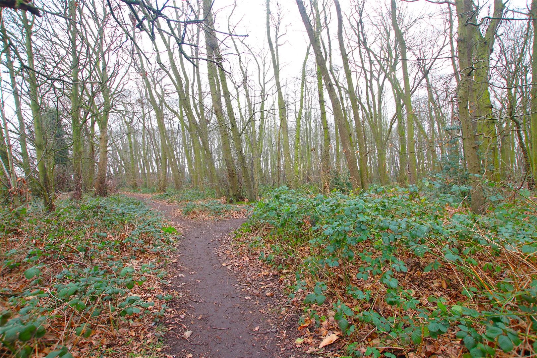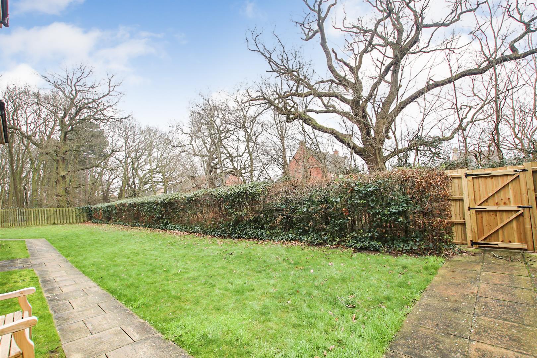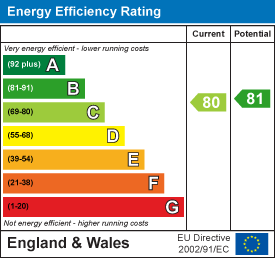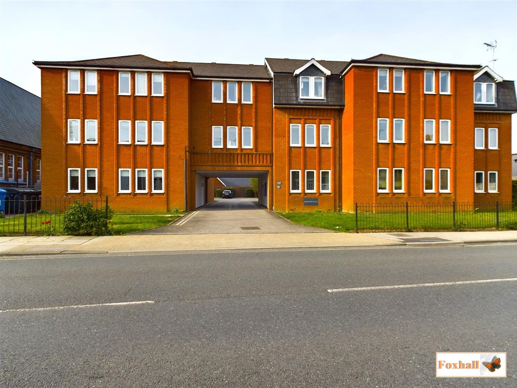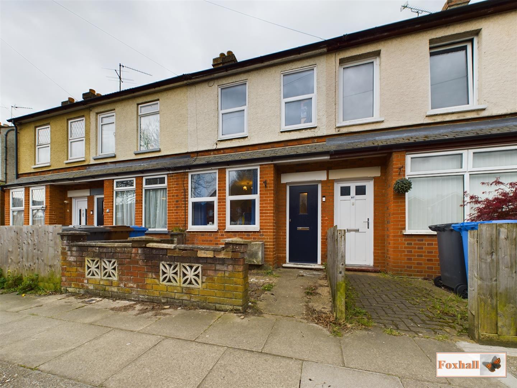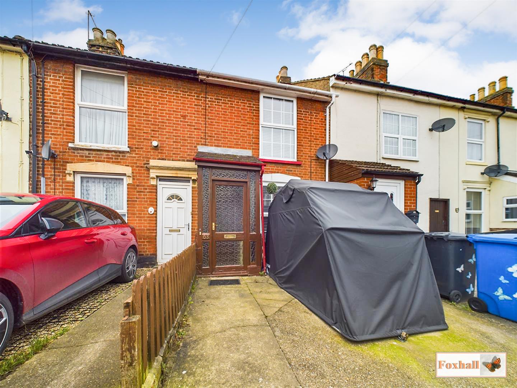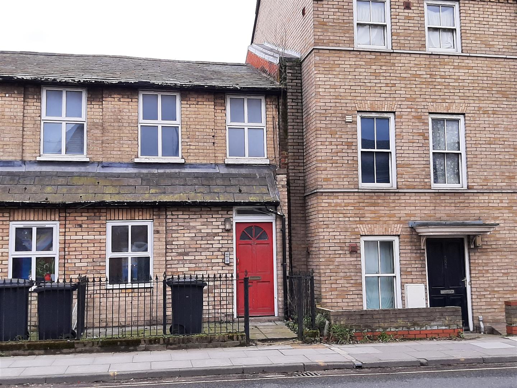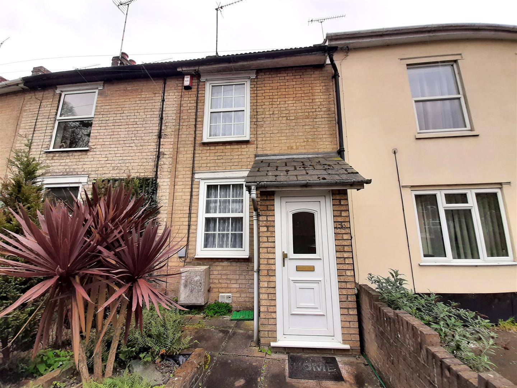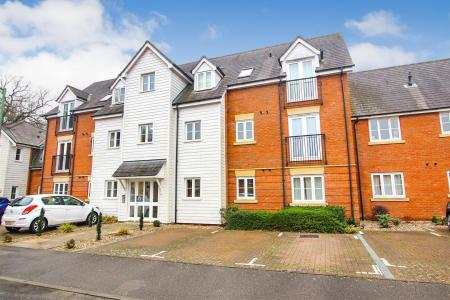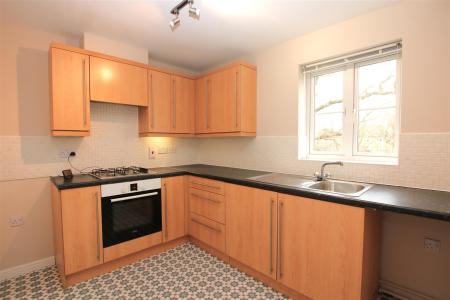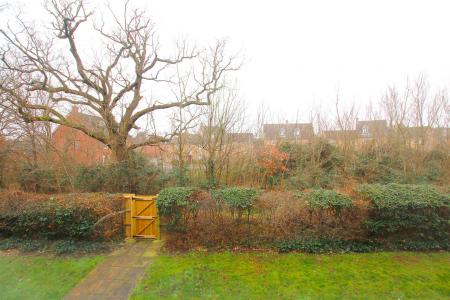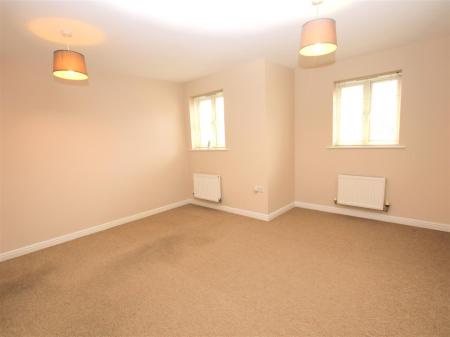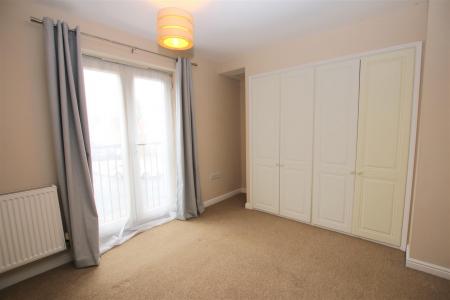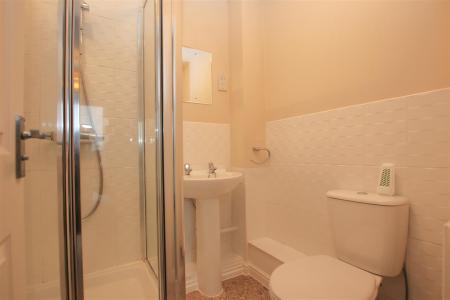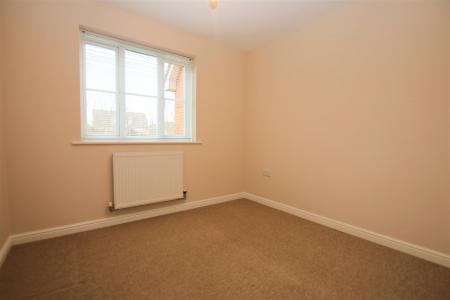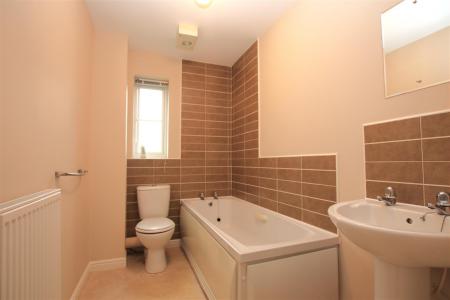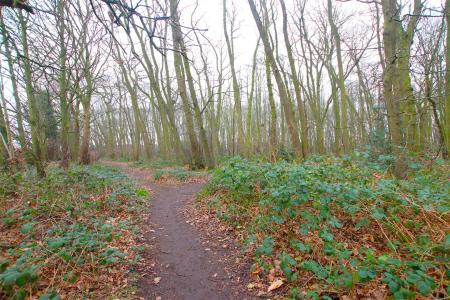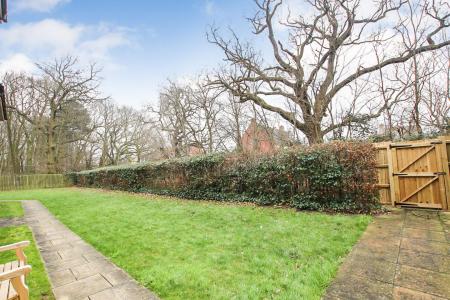- NO CHAIN INVOLVED
- EXCELLENT DECORATIVE ORDER
- 13'9" x 13'1" LOUNGE/DINER
- 8'3" x 10'3" MODERN FITTED KITCHEN WITH NEW FLOORING
- UPVC DOUBLE GLAZED WINDOWS & GAS CENTRAL HEATING
- ALLOCATED PARKING SPACE OUTSIDE THE FLAT
- COMMUNAL GARDENS AND WOODLAND VIEWS TO REAR
- TWO DOUBLE BEDROOMS
- EN-SUITE SHOWER ROOM OFF MAIN BEDROOM WITH FITTED WARDROBES AND JULIETTE BALCONY
- LEASEHOLD - COUNCIL TAX BAND B
2 Bedroom Flat for sale in Ipswich
NO CHAIN INVOLVED - EXCELLENT DECORATIVE ORDER - ALLOCATED PARKING SPACE - COMMUNAL GARDENS AND WOODLAND VIEWS TO REAR - 13'9" x 13'1" LOUNGE/DINER - 8'3" x 10'3" MODERN FITTED KITCHEN WITH NEW FLOORING - UPVC DOUBLE GLAZED WINDOWS & GAS CENTRAL HEATING - TWO DOUBLE BEDROOMS - EN-SUITE SHOWER ROOM OFF MAIN BEDROOM WITH FITTED WARDROBES AND JULIETTE BALCONY
***Foxhall Estate Agents*** are delighted to offer for sale with no onward chain and presented in good decorative order is this two double bedroom first floor apartment which benefits from gas central heating, a westerly facing kitchen with nice views over woodland and new flooring in kitchen. The kitchen comes complete with an integrated cooker, hob and extractor fan and recess space for fridge/freezer.
imperial measurement - lounge/diner has two windows to the front which are easterly facing making this a very sunny room especially in the mornings. The main bedroom has two fitted double wardrobes, has a Juliette balcony and a door to a modern en-suite shower room with W.C. and also a modern bathroom. All windows have fitted blinds to remain.
The property is ideally located in a quiet cul-de-sac with an allocated parking space, immediately in front of the property.
Just a short walk from Fenton Woods and a short drive from Kesgrave Sports Centre, the popular Grange Farm development offers a fantastic school catchment, plenty of local amenities including Tesco supermarket, local bus routes, plenty of picturesque woodland walks and easy access to the A12/A14.
An excellent purchase in a sought after modern development.
Entrance Hallway - Communal front entrance door with security entrance system through to communal hallway which is well presented with heating and stairs rising to first floor.
Reception Hallway - Radiator, door to an airing cupboard with tank.
Lounge/Diner - 4.2136 x 3.9884 (13'9" x 13'1") - Two radiators, two double glazed windows to front which makes this a bright and sunny room, especially in the mornings.
Kitchen - 2.5195 x 3.1256 (8'3" x 10'3") - Single drainer sink unit, tiling, Bosch oven with four ring hob and extractor fan over, new flooring, under counter lighting, an excellent range of modern fitted units comprising base drawers, cupboards and eye level units, space for washing machine and space for fridge/freezer.
The kitchen is westerly facing making this a bright and sunny room in the afternoon, with nice views over the communal garden area and woodland beyond.
Bedroom One - 2.5631 x 3.6766 (8'4" x 12'0") - Juliette balcony to front, French doors opening out onto the balcony, radiator, two fitted double wardrobes with hanging space, door to en-suite.
En-Suite - Fully enclosed shower cubicle with Hydra Max shower, fully tiled in shower area, wash hand basin, low flush W.C., half tiled walls and extractor fan.
Bedroom Two - 2.5631 x 2.8370 (8'4" x 9'3") - Window to rear and radiator.
Bathroom - Comprising bath, wash hand basin, low flush W.C., double glazed window to rear, radiator and tiling.
Communal Grounds & Gardens - Communal garden area is enclosed by fencing and hedging, there is also a communal bin store.
Communal Parking - There is a an allocated parking space for one vehicle immediately to the right of the front entrance door.
Woodland -
Agents Note - Tenure - Leasehold (105 years remaining)
Council Tax Band B
Ground Rent - £300 per annum
Service Charge - £1324.06 per annum - Service charge paid in two six monthly instalments over 10 months and includes building insurance.
Important information
Property Ref: 237849_32867560
Similar Properties
2 Bedroom Apartment | Guide Price £160,000
NO ONWARD CHAIN - TWO BEDROOM LOFT APARTMENT - ONE ALLOCATED PARKING SPACE - MODERN OPEN PLAN LIVING - TWO BEDROOMS ONE...
2 Bedroom Maisonette | Guide Price £160,000
DECEPTIVELY SPACIOUS TWO BEDROOM APARTMENT OVER TWO LEVELS - 999 YEAR LEASE FROM 1ST JANUARY 2004***Foxhall Estate Agent...
3 Bedroom Terraced House | Offers in excess of £150,000
FULLY ENCLOSED FRONT AND REAR GARDEN - THREE BEDROOM MID TERRACE HOUSE - GROUND FLOOR BATHROOM - POPULAR IP1 LOCATION **...
2 Bedroom House | Guide Price £185,000
NO ONWARD CHAIN - SUBJECT TO PROBATE - COPLESTON HIGH SCHOOL CATCHMENT AREA - OFF ROAD PARKING FOR SMALL CAR - WESTERLY...
3 Bedroom Terraced House | Offers in excess of £185,000
NO ONWARD CHAIN - CLOSE TO IPSWICH TOWN CENTRE, UNIVERSITY OF SUFFOLK AND IPSWICH WATERFRONT - THREE BEDROOM MID TERRACE...
2 Bedroom Terraced House | Guide Price £185,000
SOUTHERLY FACING REAR GARDEN - COPLESTON HIGH SCHOOL CATCHMENT AREA - COUNCIL TAX BAND A ***Foxhall Estate Agents*** are...

Foxhall Estate Agents (Suffolk)
625 Foxhall Road, Suffolk, Ipswich, IP3 8ND
How much is your home worth?
Use our short form to request a valuation of your property.
Request a Valuation




