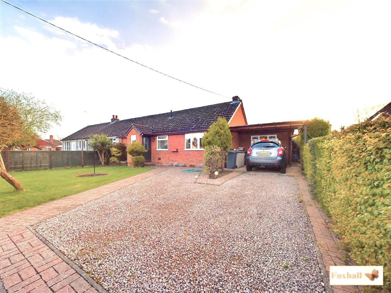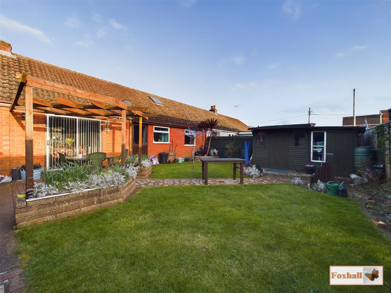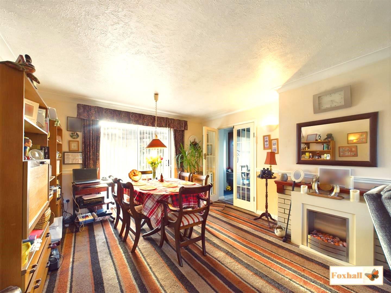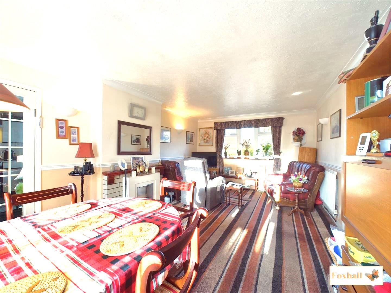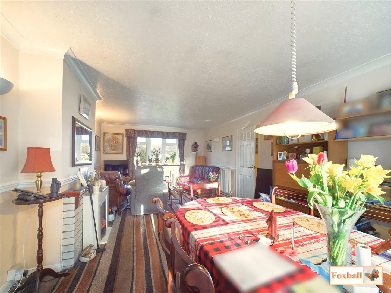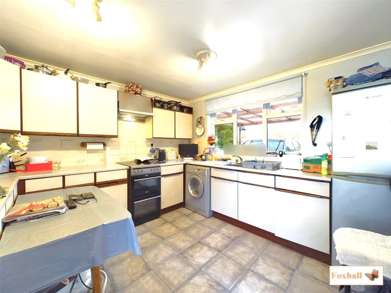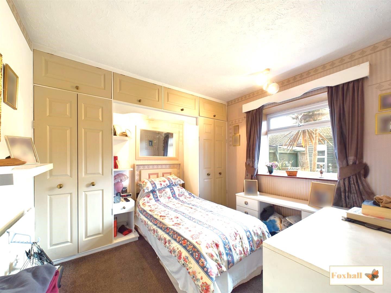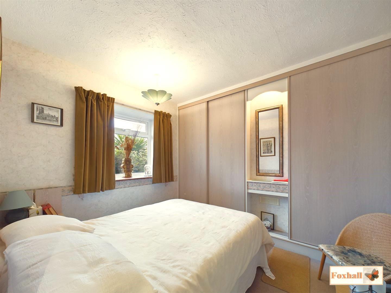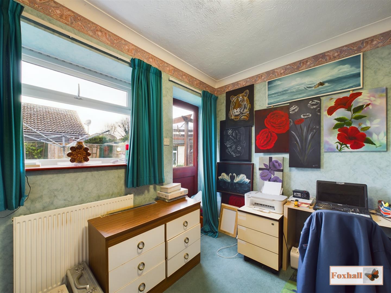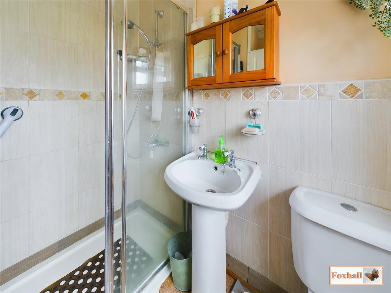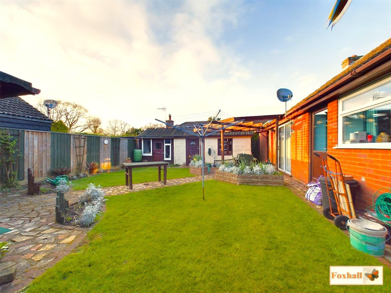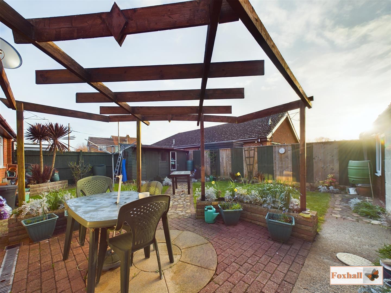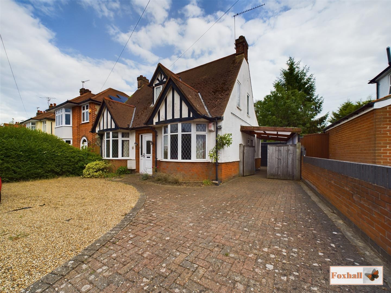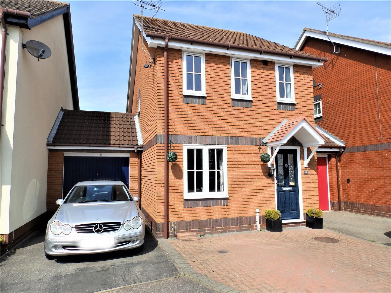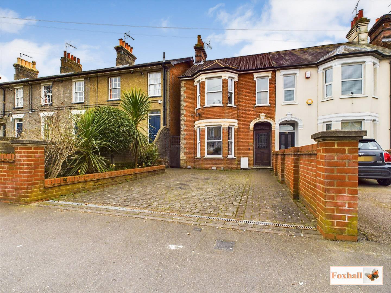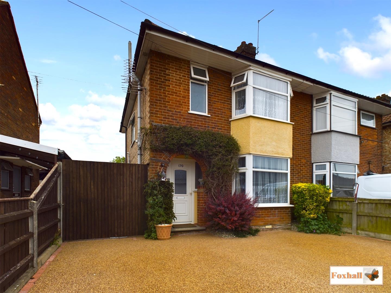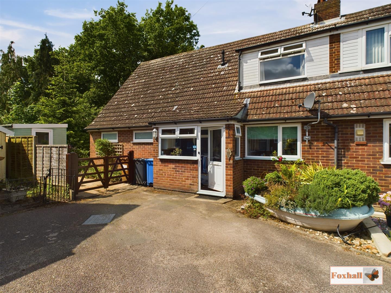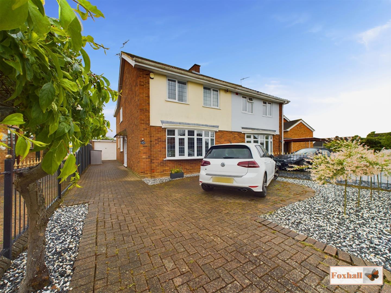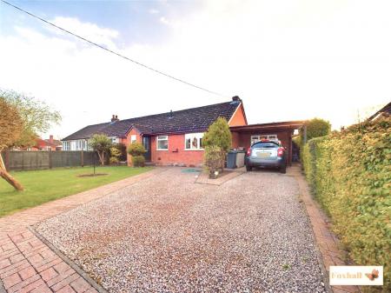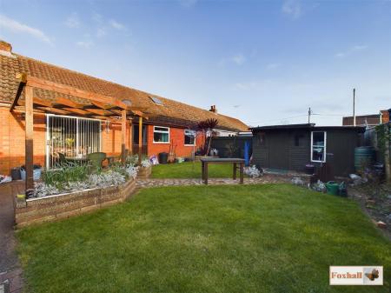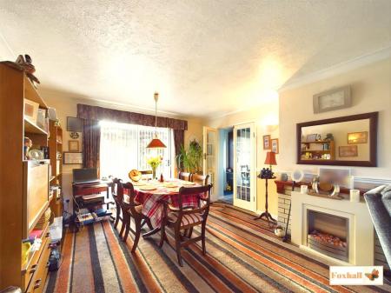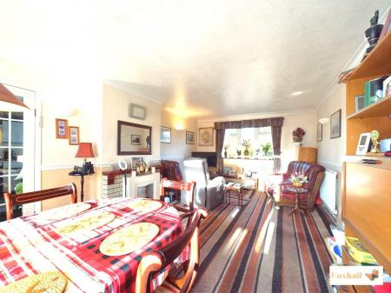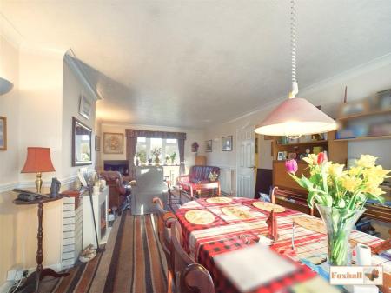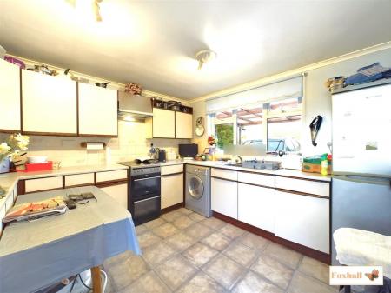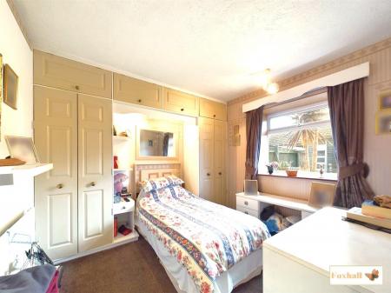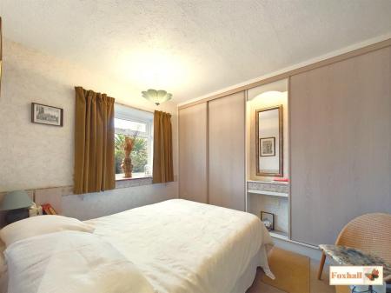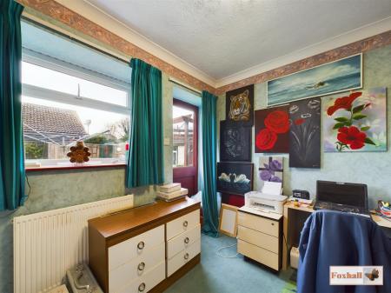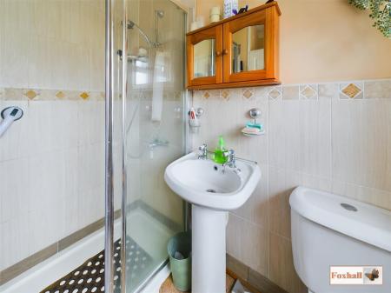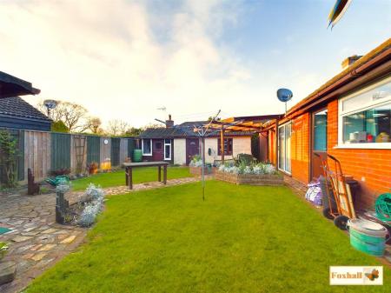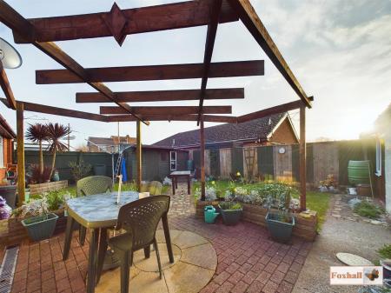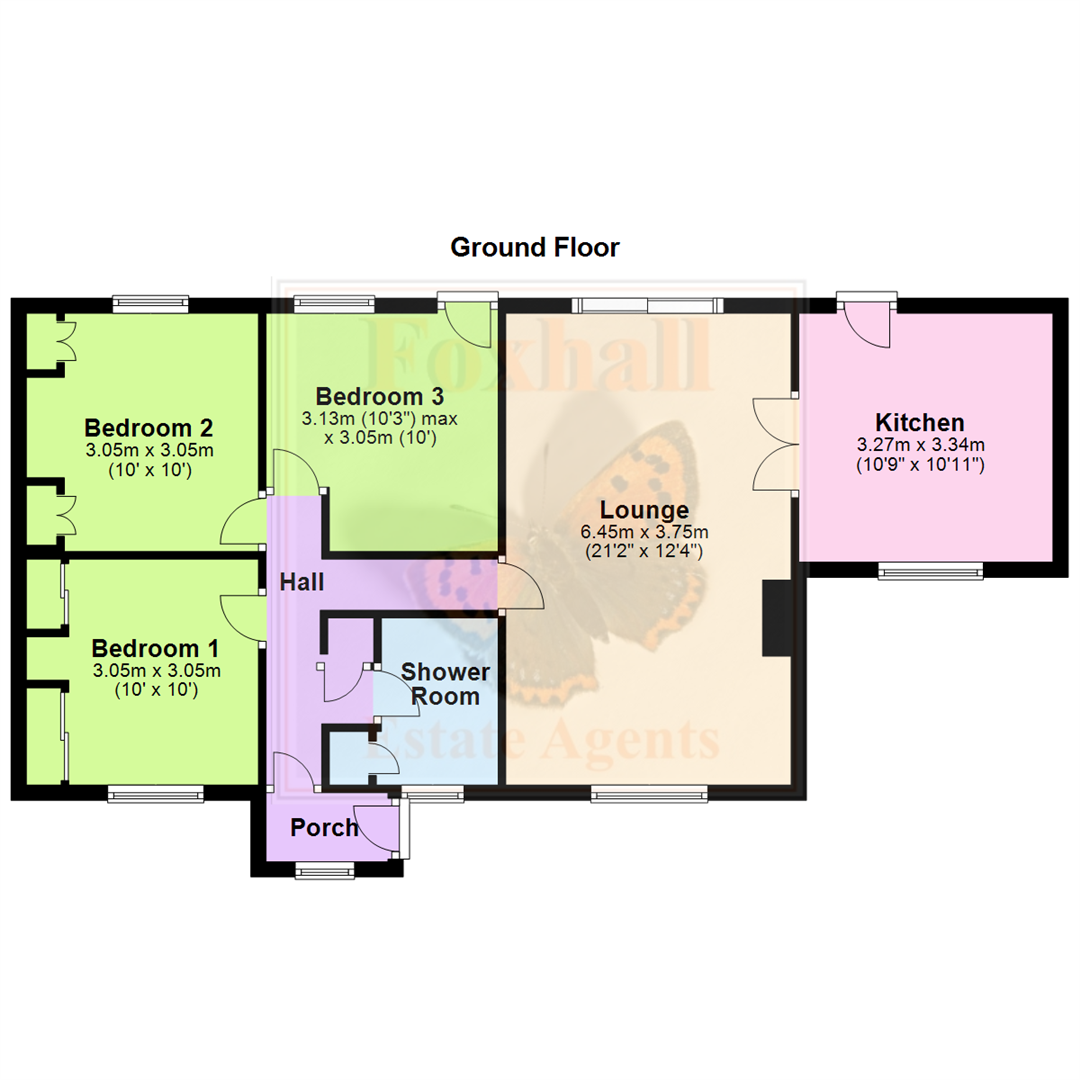- THREE DOUBLE BEDROOM SEMI DETACHED BUNGALOW
- NO CHAIN INVOLVED
- DUAL ASPECT EAST AND WEST FACING LOUNGE WITH PATIO DOORS LEADING INTO THE REAR GARDEN
- BLOCK PAVED PATHWAY WITH GRAVEL DRIVEWAY FOR THREE/FOUR VEHICLES PLUS WIDE CARPORT
- KITCHEN/BREAKFAST ROOM
- A WESTERLY FACING SHELTERED AND SECLUDED IMMACULATELY PRESENTED REAR GARDEN WITH SOUTH AND WEST FACING PATIO AREA
- WORKSHOP, SHED AND POTTING SHED WITH POWER AND LIGHT
- HIGHLY SOUGHT AFTER OLD KESGRAVE CUL-DE-SAC LOCATION
- DOUBLE GLAZED WINDOWS THROUGHOUT & GAS CENTRAL HEATING VIA NEW VAILLANT ECO BOILER
- FREEHOLD - COUNCIL TAX BAND C
3 Bedroom Bungalow for sale in Ipswich
THREE BEDROOM SEMI DETACHED BUNGALOW - NO CHAIN INVOLVED - DUAL ASPECT EAST AND WEST FACING LOUNGE/DINER WITH PATIO DOORS LEADING INTO THE REAR GARDEN - BLOCK PAVED PATHWAY WITH GRAVEL DRIVEWAY FOR THREE/FOUR VEHICLES PLUS WIDE CARPORT - KITCHEN/BREAKFAST ROOM - A WESTERLY FACING SHELTERED AND SECLUDED IMMACULATELY PRESENTED REAR GARDEN WITH SOUTH AND WEST FACING PATIO AREA - WORKSHOP, SHED AND POTTING SHED WITH POWER AND LIGHT - HIGHLY SOUGHT AFTER OLD KESGRAVE CUL-DE-SAC LOCATION - DOUBLE GLAZED WINDOWS THROUGHOUT & GAS CENTRAL HEATING VIA NEW VAILLANT BOILER
***Foxhall Estate Agents*** are very pleased to offer with no chain involved this extended and spacious three double bedroom semi detached bungalow with dual aspect east to westerly facing lounge/diner and kitchen/breakfast room.
Externally the property has been immaculately maintained by the current vendor and comes complete with a fully enclosed and sheltered rear garden complete with a workshop, summer house and shed all supplied with light and power plus a potting shed supplied with light. The garden is westerly facing with a patio area which is a real sun trap, particularly in the afternoons and is completely unoverlooked from the rear.
The property also benefits from a new Vaillant eco boiler for the gas central heating and UPVC double glazed windows throughout via Homestyle. There is also a good size loft space which has its own skylight, is extensively boarded, insulated and is supplied with light and power.
St Olaves Road is one of the most sought after roads within Old Kesgrave due to it's cul-de-sac location and is close to local amenities including Tesco's and other shops and facilities in Ropes Drive on Grange Farm which is only a few minutes walk away.
An internal viewing is highly recommended.
Front Garden - A double width gravel driveway providing off street parking for three to four cars which leads to a further covered carport providing wide parking space.
The garden area is immaculately presented and maintained enclosed by panel fencing and hedging on the opposite side with conifers and shrubs.
Porch - Front entrance door into porch with window to front and a door leading into the entrance hallway.
Entrance Hallway - Large radiator, access to the loft which is extensively boarded and insulated with a ladder and lighting and door to cupboard housing the Vaillant Eco boiler.
Bedroom One - 3.05 x 3.05 (10'0" x 10'0") - Window to rear (westerley), radiator, fitted wardrobes either side of the bed and eye level cupboards above.
Bedroom Two - 3.05 x 3.05 (10'0" x 10'0") - Double glazed window to front, radiator and full width sliding doors into built in wardrobes.
Bedroom Three - 3.15 x 3.05 (10'4" x 10'0") - Window to rear overlooking garden and door into the garden and radiator.
Bathroom - Window to front, easterly facing making this a very pleasant and sunny room in the mornings, walk in double shower cubicle with fully tiled walls, part tiled walls throughout the remainder of the bathroom, wash hand basin, low level W.C., door to airing cupboard and down flow heater.
Lounge/Diner - 6.45 x 3.7 (21'1" x 12'1") - A dual aspect lounge with windows to front, benefitting from the sunshine in the mornings and also to the rear which gets the benefit of the sun in the afternoon and evenings making this a very light and pleasant room.
There are two radiators, dado rail, patio doors leading out into the rear garden and French internal doors through to the kitchen extension.
Kitchen/Breakfast Room - 3.3 x 3.25 (10'9" x 10'7") - A selection of units comprising base drawers and eye level units, space for a washing machine, recess for a cooker with an extractor hood over, space for fridge freezer, double glazed window to front and door leading outside to the rear.
Sun Room - A southerly facing sun room with double glazed windows with power and lighting.
Workshop - A workshop with power and lighting, workbench, double sink and cooker point and space for freezer, southerly facing windows and door to the side.
Rear Garden - An enclosed and unoverlooked rear garden, neatly laid to lawn with flower/shrub borders, a patio area with Pergola which is an absolute sun trap for a good part of the day being south and westerly facing.
There is an outside tap, outside flood lighting, path leading to the shed supplied with power and light and a further potting shed also supplied with light and a sturdy side access gate leading into the front garden.
Agents Note - Tenure - Freehold
Council Tax Band C
Important information
Property Ref: 237849_33000360
Similar Properties
2 Bedroom Chalet | Offers in excess of £310,000
NO CHAIN INVOLVED - 95' X 26' SOUTHERLY FACING REAR GARDEN - SEPARATE DINING ROOM / BEDROOM THREE - 2 DOUBLE FIRST FLOOR...
Knights Lane, Kesgrave, Ipswich
3 Bedroom Link Detached House | Offers in excess of £300,000
GOOD SIZE REAR GARDEN OFFERING HIGH DEGREE OF PRIVACY - SOUGHT AFTER GRANGE FARM DEVELOPMENT - KESGRAVE HIGH SCHOOL CATC...
3 Bedroom Semi-Detached House | Offers in excess of £300,000
NO ONWARD CHAIN - THREE DOUBLE BEDROOMS - CLOSE PROXIMITY TO IPSWICH TOWN CENTRE AND TRAIN STATION - OFF ROAD PARKING -...
3 Bedroom Semi-Detached House | Guide Price £320,000
FULL WIDTH PITCHED ROOF REAR EXTENSION IN 2018 - THREE BEDROOM DOUBLE BAY SEMI DETACHED HOUSE - 18'9 x 16'3 SUPERB KITCH...
3 Bedroom Semi-Detached House | Guide Price £320,000
VERSATILE ACCOMMODATION - CONSIDERABLY EXTENDED ACCOMODATION - WOODLAND BACKDROP WITH WESTERLY ASPECT TO THE REAR AND SO...
4 Bedroom Semi-Detached House | Guide Price £325,000
*** FOXHALL ESTATE AGENTS*** - FOUR BEDROOM SEMI-DETACHED HOUSE - DOUBLE STOREY FULL WIDTH REAR EXTENSION - OFF ROAD PAR...

Foxhall Estate Agents (Suffolk)
625 Foxhall Road, Suffolk, Ipswich, IP3 8ND
How much is your home worth?
Use our short form to request a valuation of your property.
Request a Valuation
