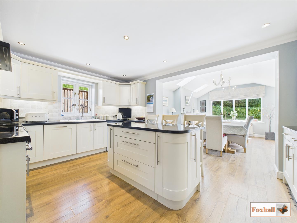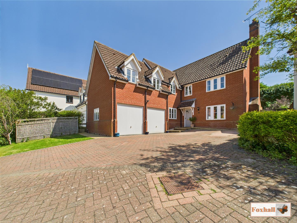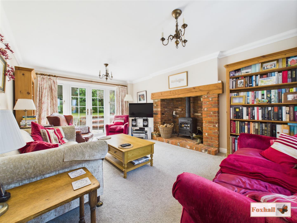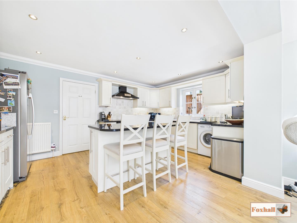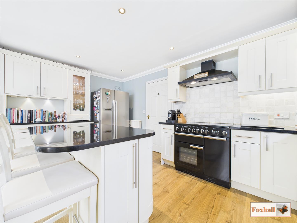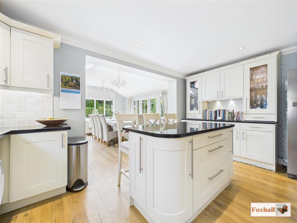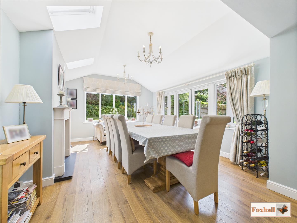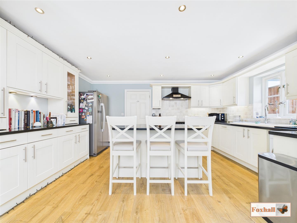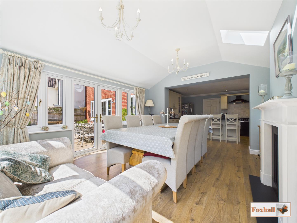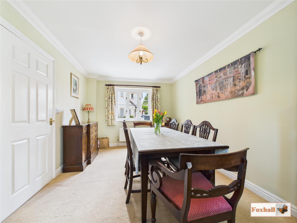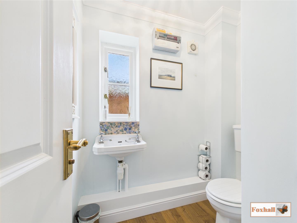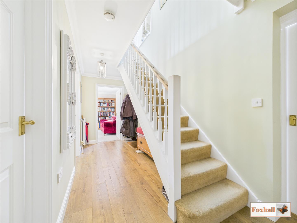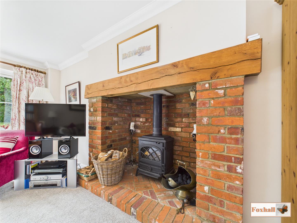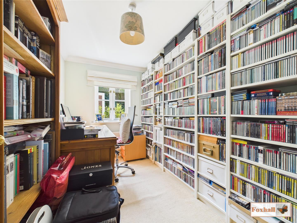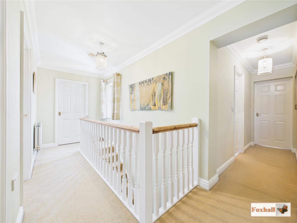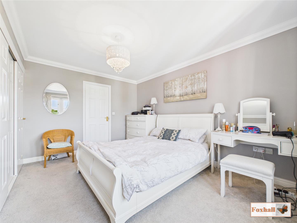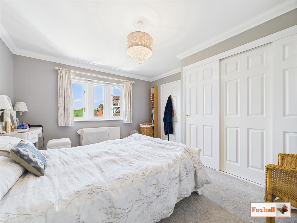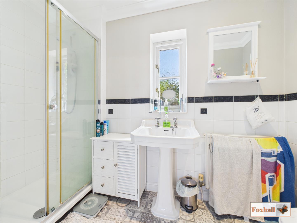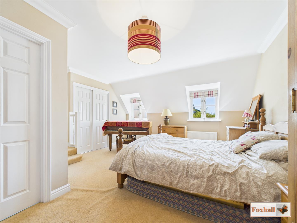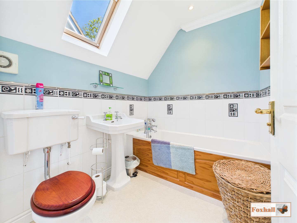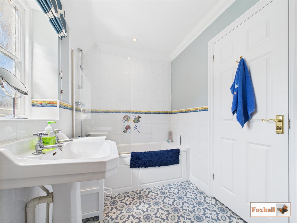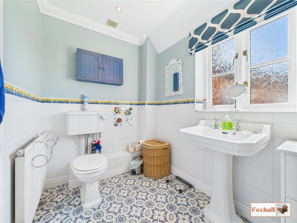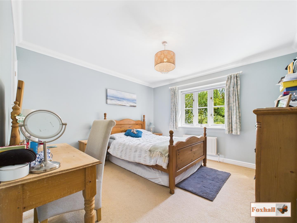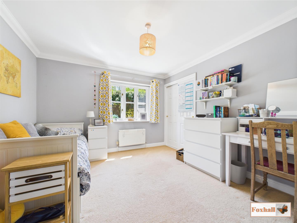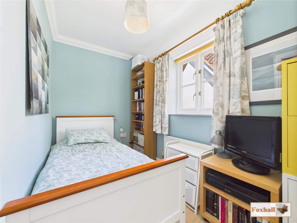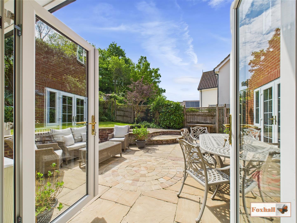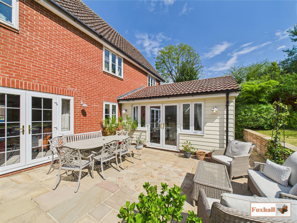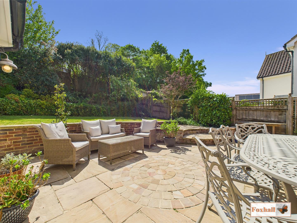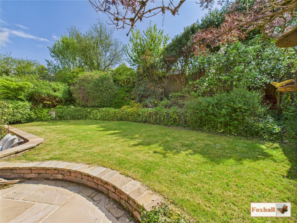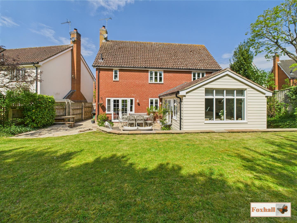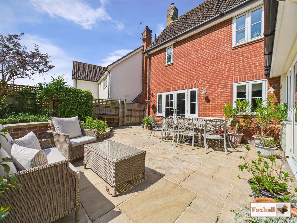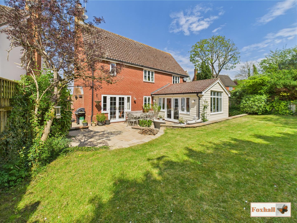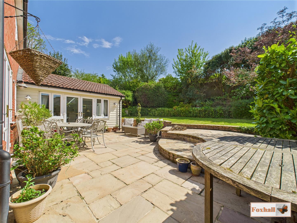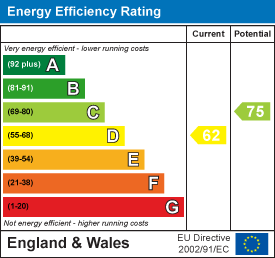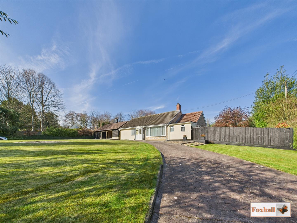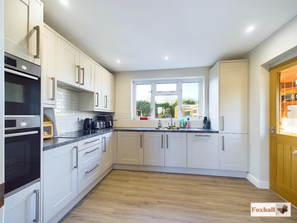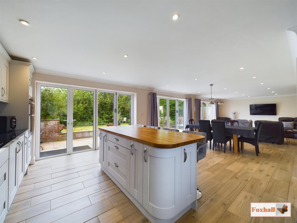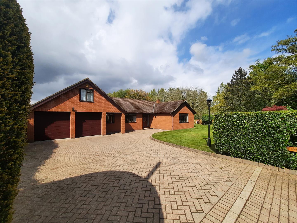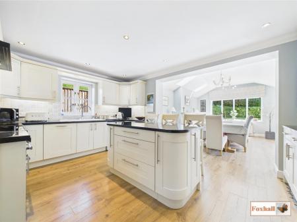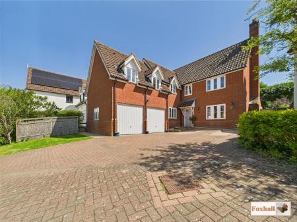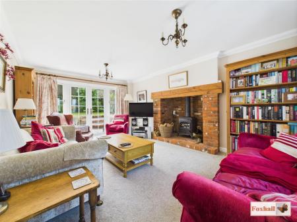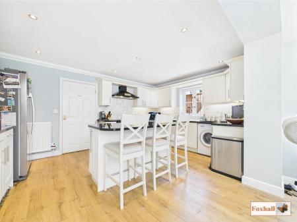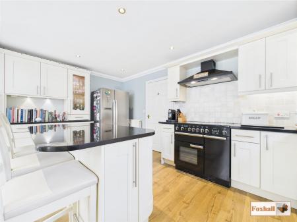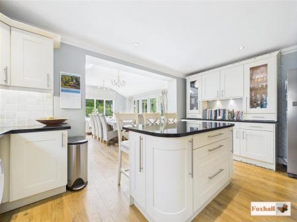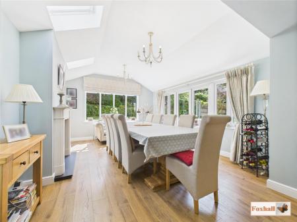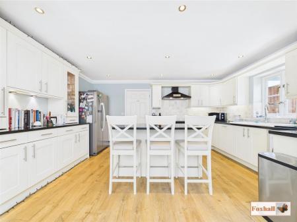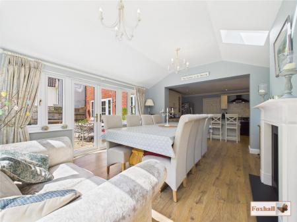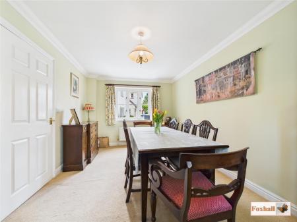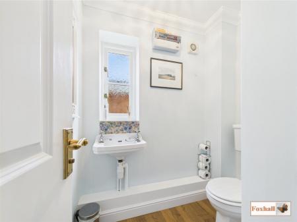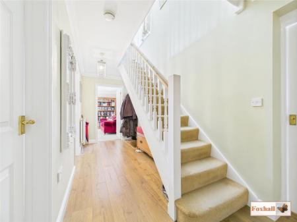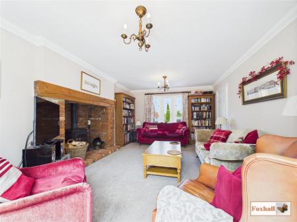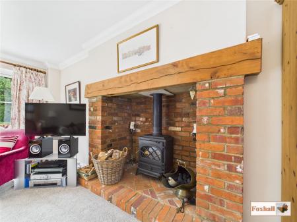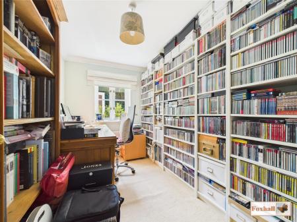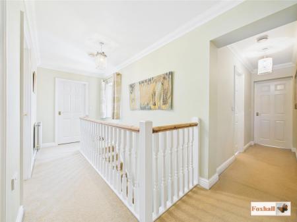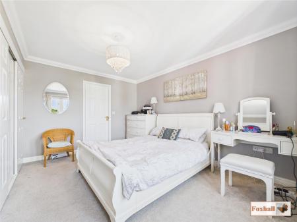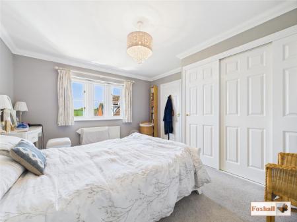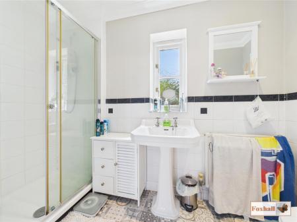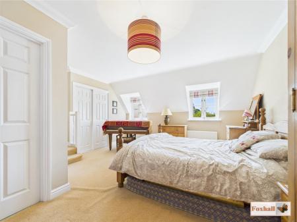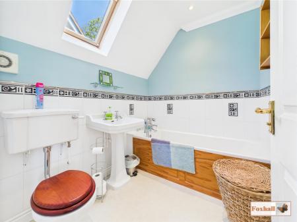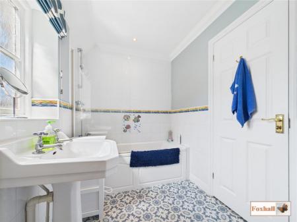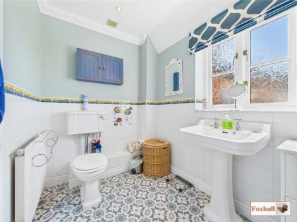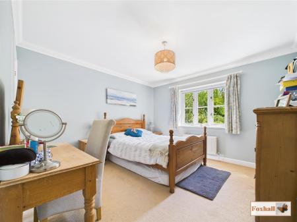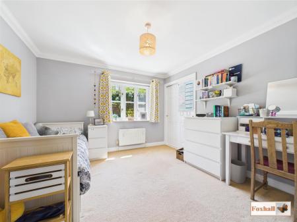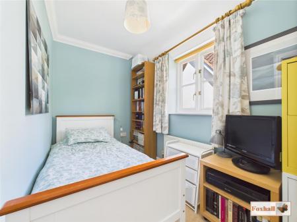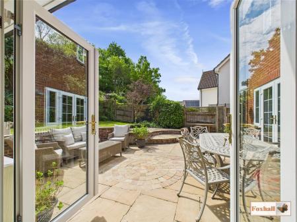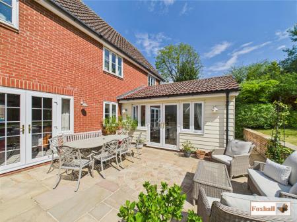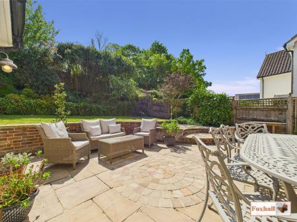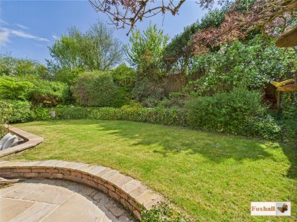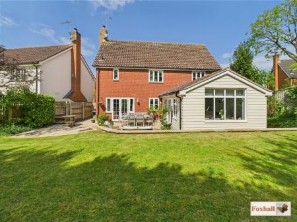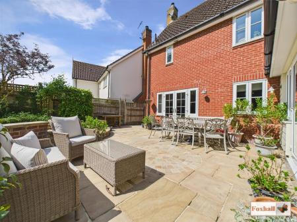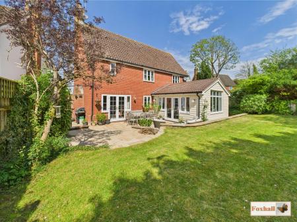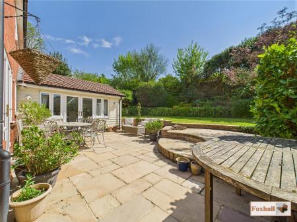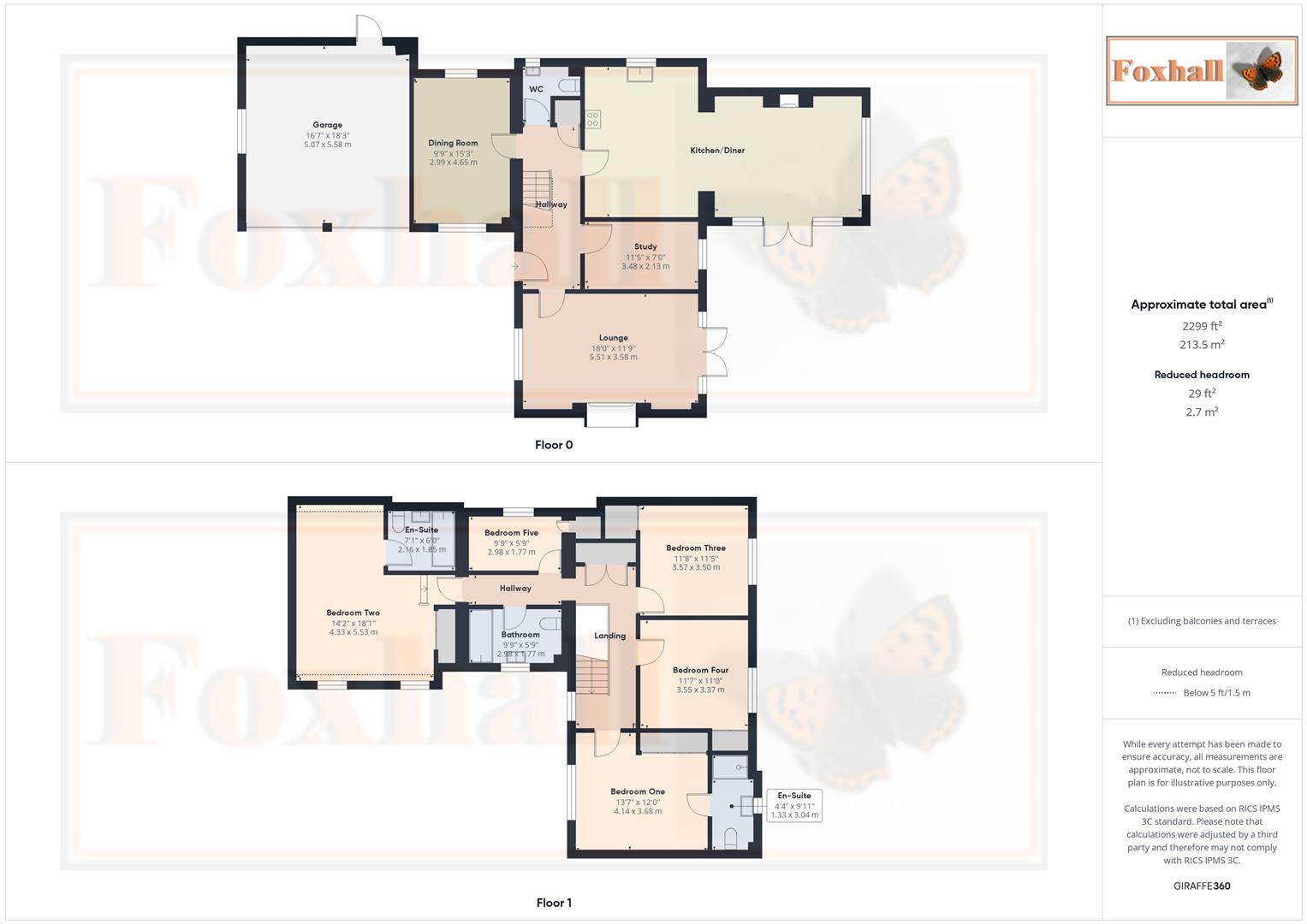- VERY POPULAR VILLAGE LOCATION
- QUIET CUL-DE-SAC POSITION
- EXTENDED FIVE BEDROOM DETACHED HOUSE
- SEPARATE LOUNGE WITH INGLENOOK FIRE PLACE WITH SEPARATE DINING ROOM
- OPEN PLAN KITCHEN/DINING ROOM WITH AN ISLAND AND SKY LIGHTS
- TWO EN-SUITE SHOWER ROOMS AND A FAMILY BATHROOM
- BEAUTIFULLY LANDSCAPED GARDEN
- LARGE INTERGRAL DOUBLE GARAGE
- OFF ROAD PARKING FOR UP TO SIX CARS COMFORTABLY
- FREEHOLD - COUNCIL TAX BAND - F
5 Bedroom Detached House for sale in Ipswich
VERY POPULAR VILLAGE LOCATION - QUIET CUL-DE-SAC POSITION - EXTENDED FIVE BEDROOM DETACHED HOUSE - SEPARATE LOUNGE WITH INGLENOOK FIRE PLACE - LARGE EXTENDED OPEN PLAN KITCHEN/DINING ROOM WITH AN ISLAND AND SKY LIGHTS - SEPARATE DINING ROOM - TWO EN-SUITE SHOWER ROOMS AND A FAMILY BATHROOM - DOWNSTAIRS CLOAKROOM W.C - WELCOMING ENTRANCE HALL - BEAUTIFULLY LANDSCAPED REAR GARDEN - LARGE INTEGRAL DOUBLE GARAGE - OFF ROAD PARKING FOR UP TO SIX CARS COMFORTABLY.
***Foxhall Estate Agents are ecstatic to offer for sale this extended five bedroom detached house nestled in a quiet cul-de-sac in the picturesque village of Coddenham. The property boasts an extended kitchen/dining room with kitchen island and sky lights, a separate lounge with Inglenook fireplace lights, a study, cloakroom W.C, separate dining room, welcoming entrance hall, five bedrooms all on the first floor with en-suite shower rooms and a family bathroom, a beautiful landscaped rear garden, integral double garage and off road parking for up to six cars.
The village of Coddenham offers a village shop, easy access to local villages such as Stowmarket, Needham Market and Claydon, easy access to the A12/A14.
In a valuer's opinion this is a great opportunity to purchase a beautifully presented detached house in a picturesque village and an early internal viewing is highly advised.
Front Garden - Off road parking for six cars comfortably via a blocked paved driveway giving you access to the double integral garage, with a few short steps up to the front door, access to the rear garden via gated access on both sides, a patch of lawn to the front which is partly enclosed via hedging which gives you access to the oil tank.
Entrance Hallway - Coving, radiator, access to the stairs, laminate flooring, doors to the lounge, study, kitchen/dining room, cloakroom W.C and the separate dining room.
Kitchen/Dining Room - 7.75m x 4.65m (25'5" x 15'3") - Extended kitchen/dining room offering double glazed windows to both sides of the property and the rear, two double glazed Velux skylights, coving, spotlights, wall and base units fitted with cupboards and drawers, in unit lighting, space for a double range oven with a cooker hood above, integrated dishwasher, plumbing for a washing machine, ceramic 1 1/2 sink bowl and drainer unit with a mixer tap, space for a large fridge freezer with tiled splashback, granite worksurface on dresser. Kitchen island offering cupboards and drawers under granite work surfaces, and a breakfast bar that seats three comfortably and the opening to the dining area.
The dining area has double glazed French style doors to the side giving you access to the rear garden, laminate flooring throughout, a remote controlled gas fire which is powered by Calor gas giving you a lovely feel with a feature limestone mantle.
Study - 3.48m x 2.13m (11'5" x 7'0") - Double glazed window facing the rear, coving and a radiator
Dining Room - 4.65m x 2.97m (15'3" x 9'9") - Two double glazed windows to either side, coving and a radiator.
Lounge - 5.49m x 3.58m (18'0" x 11'9") - Double glazed window facing the front, double glazed double French style doors to the rear with windows either side, two radiators, coving and a large beautifully presented Inglenook fireplace housing a multi fuel burner with a brick base and surround.
Cloakroom W.C - Double glazed obscure window to the side, low flush W.C, wall mounted wash hand basin with hot and cold taps, coving extractor fan, laminate flooring, tiled splashback.
Landing - Double glazed window facing the front, coving, radiator, access to loft which has a light, not boarded and no ladder, doors to bedroom one, bedroom two, bedroom three, bedroom four, bedroom five and family bathroom with a double storage cupboard
Bedroom One - 4.14m x 3.66m (13'7" x 12'0") - Double glazed window facing the front, coving, radiator, built in sliding wardrobes and door to the en-suite.
En-Suite Shower Room - 3.02m x 1.32m (9'11" x 4'4") - Double glazed obscure window to the rear, coving, spotlights, extractor fan, step in shower cubicle, pedestal wash hand basin with hot and cold taps, low flush W.C, radiator, tiled flooring and half tiled walls and splashback.
Bedroom Two - 5.51m x 4.32m (18'1" x 14'2") - Two steps down for entry, two double glazed window facing the side, one double glazed Velux sky light, coving, two radiators, built in sliding wardrobe and a door to en-suite bathroom.
En-Suite Bathroom - 2.41m x 1.83m (7'11" x 6'0") - Velux double glazed sky light window, coving, radiator, extractor fan, spotlights, low flush W.C, pedestal wash hand basin with hot and cold taps, panel bath with a mixer tap and shower attachment, half tiled walls and lino flooring.
Bedroom Three - 3.56m x 3.48m (11'8" x 11'5") - Double glazed window facing the rear, coving, radiator and a storage cupboard.
Bedroom Four - 3.53m x 3.35m (11'7" x 11'0") - Double glazed window facing the rear, built in sliding wardrobes, coving and a radiator.
Bedroom Five - 2.97m x 1.75m (9'9" x 5'9") - Double glazed window facing the side, built in storage cupboard, coving and a radiator.
Bathroom - 2.97m x 1.75m (9'9" x 5'9") - Double glazed obscure window to the side, extractor fan, spotlights, coving, panel bath with a mixer taps and a shower attachment over, low flush W.C, pedestal wash hand basin with hot and cold taps, radiator, half tiled walls and splashback and vinyl flooring
Rear Garden - Beautifully presented south-easterly facing landscape rear garden with access on both sides via a gate to the front garden, with a large patio area with two tiers split between patio steps and a low height brick wall which is laid to lawn with a sloped bank housing matured trees shrubs and plants, outside tap and lighting with passageways and pathways all the way around. The large patio area at the back of the property is ideal for entertaining, enjoying a morning cup of coffee or afternoon glass of wine and al fresco dining.
Double Integral Garage - Two manual up and over doors, double glazed window facing the front, floor seated boiler, power, lighting and a door to the side.
Agents Notes - Tenure - Freehold
Council Tax Band - F
Extension was done in 2017
Oil Central Heated
Property Ref: 237849_33866877
Similar Properties
Valley Road, Little Blakenham, Ipswich
4 Bedroom Detached Bungalow | £650,000
FOUR BEDROOM DETACHED BUNGALOW - POPULAR VILLAGE LOCATION - IN AND OUT DRIVEWAY WITH PARKING FOR AMPLE VEHICLES - CART L...
Rectory Field, Chelmondiston, Ipswich
4 Bedroom Detached Bungalow | Guide Price £625,000
EXTENDED FOUR BEDROOM DETACHED BUNGALOW - VIEWS OF THE RIVER ORWELL FROM THE FRONT GARDEN LOOKING TO THE SIDE AND FIELD...
Ashbocking Road, Henley, Ipswich
6 Bedroom Detached House | Guide Price £620,000
SUBSTANTIAL VERSATILE 6 PLUS BEDROOM ACCOMMODATION - DETACHED PROPERTY WITH GROUND FLOOR WING - JUST UNDER 2,000 SQ FT A...
Finneys Drift, Nacton, Ipswich
6 Bedroom Detached Bungalow | Offers in excess of £675,000
SIX DOUBLE BEDROOMS - 2885SQFT OF ACCOMMODATION ON A THIRD OF AN ACRE PLOT - 19'4" x 16'0" DUAL ASPECT LOUNGE - MAIN BED...

Foxhall Estate Agents (Suffolk)
625 Foxhall Road, Suffolk, Ipswich, IP3 8ND
How much is your home worth?
Use our short form to request a valuation of your property.
Request a Valuation
