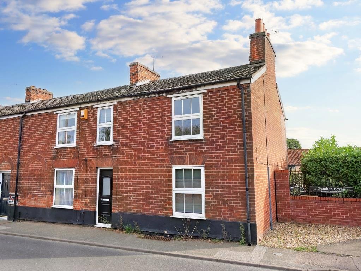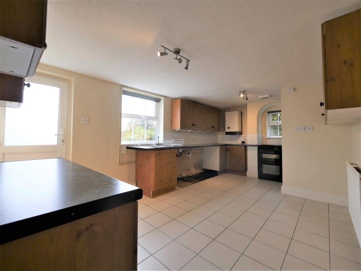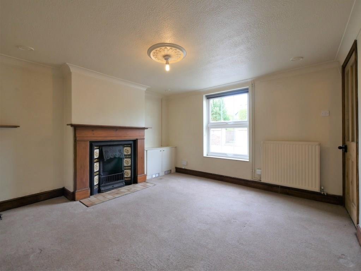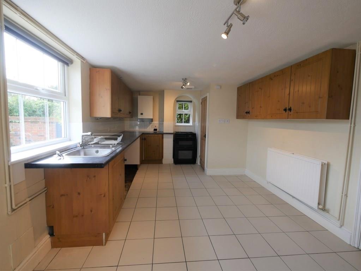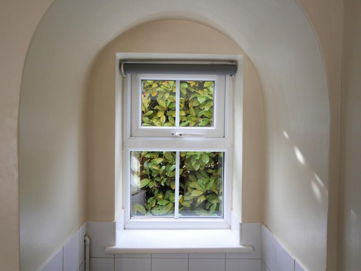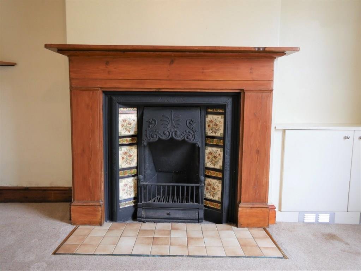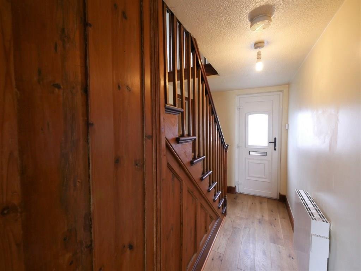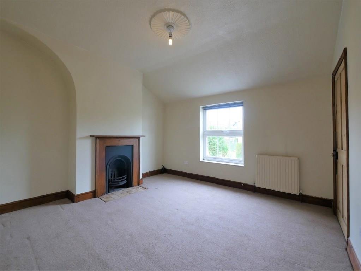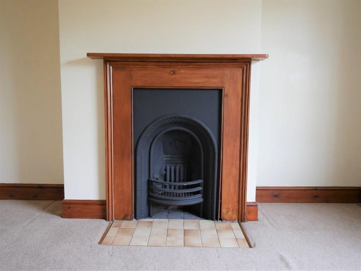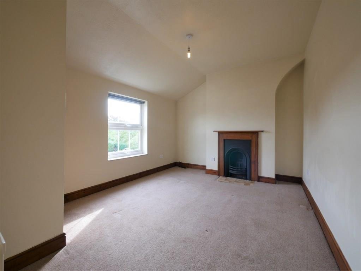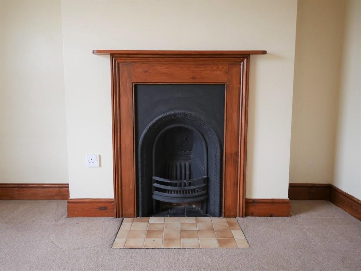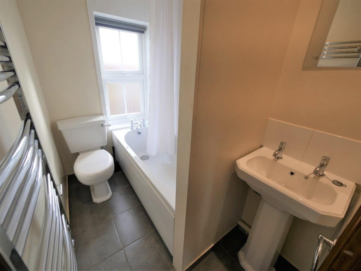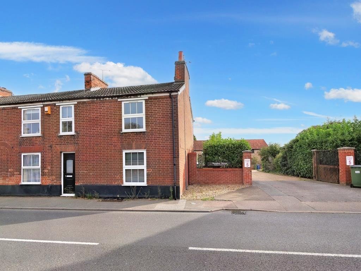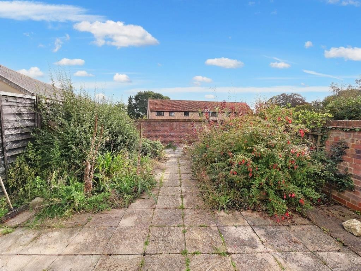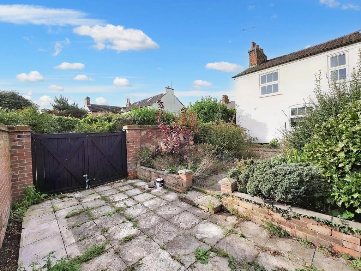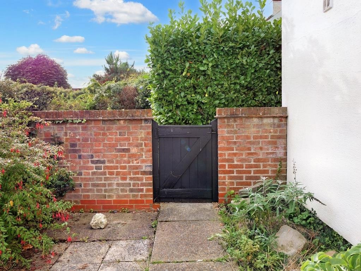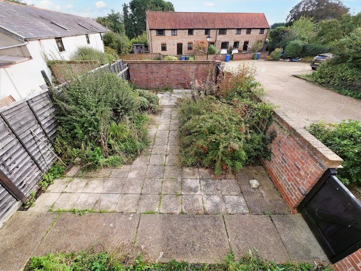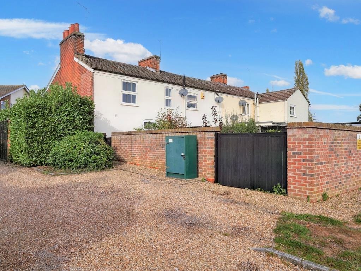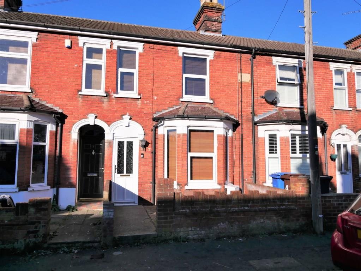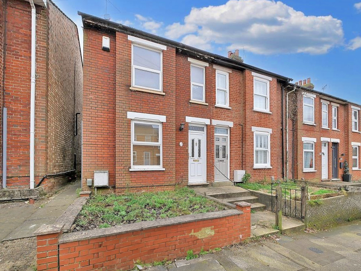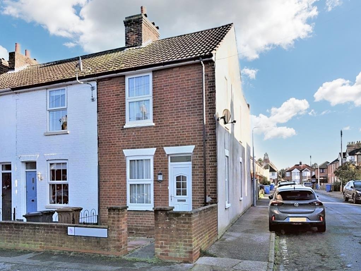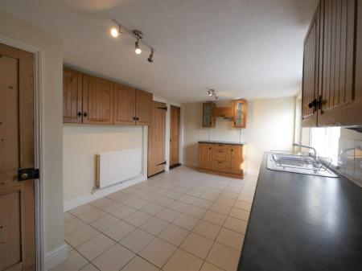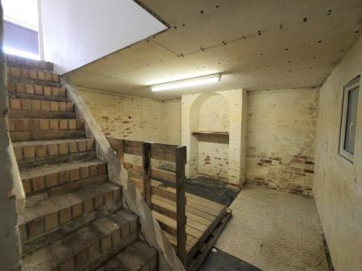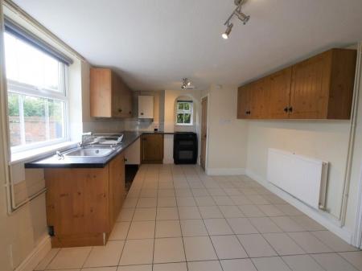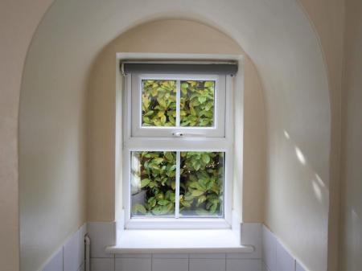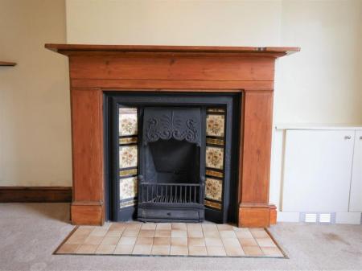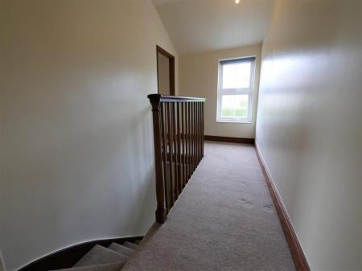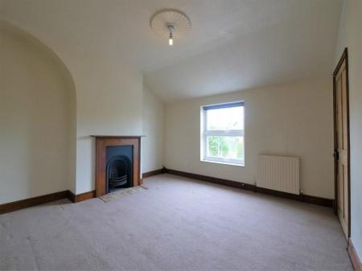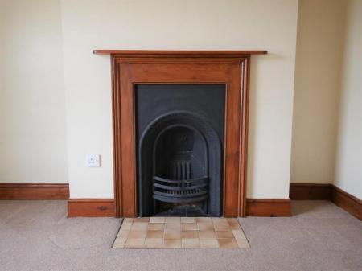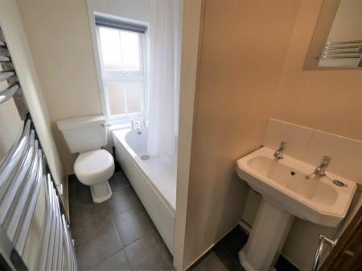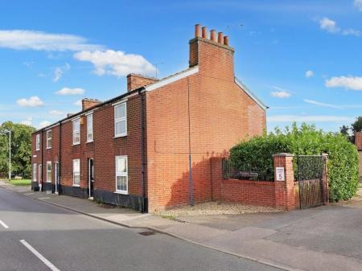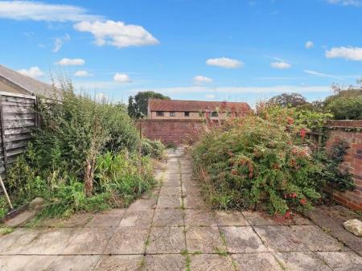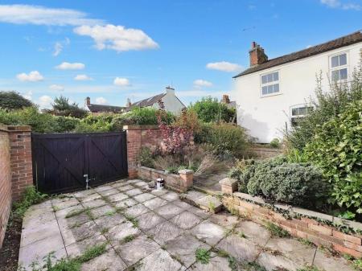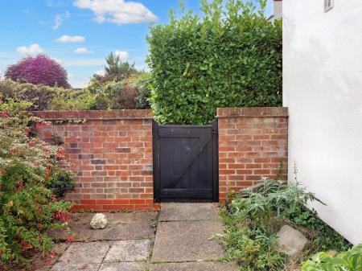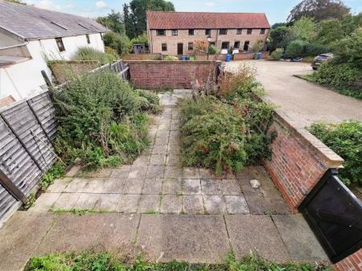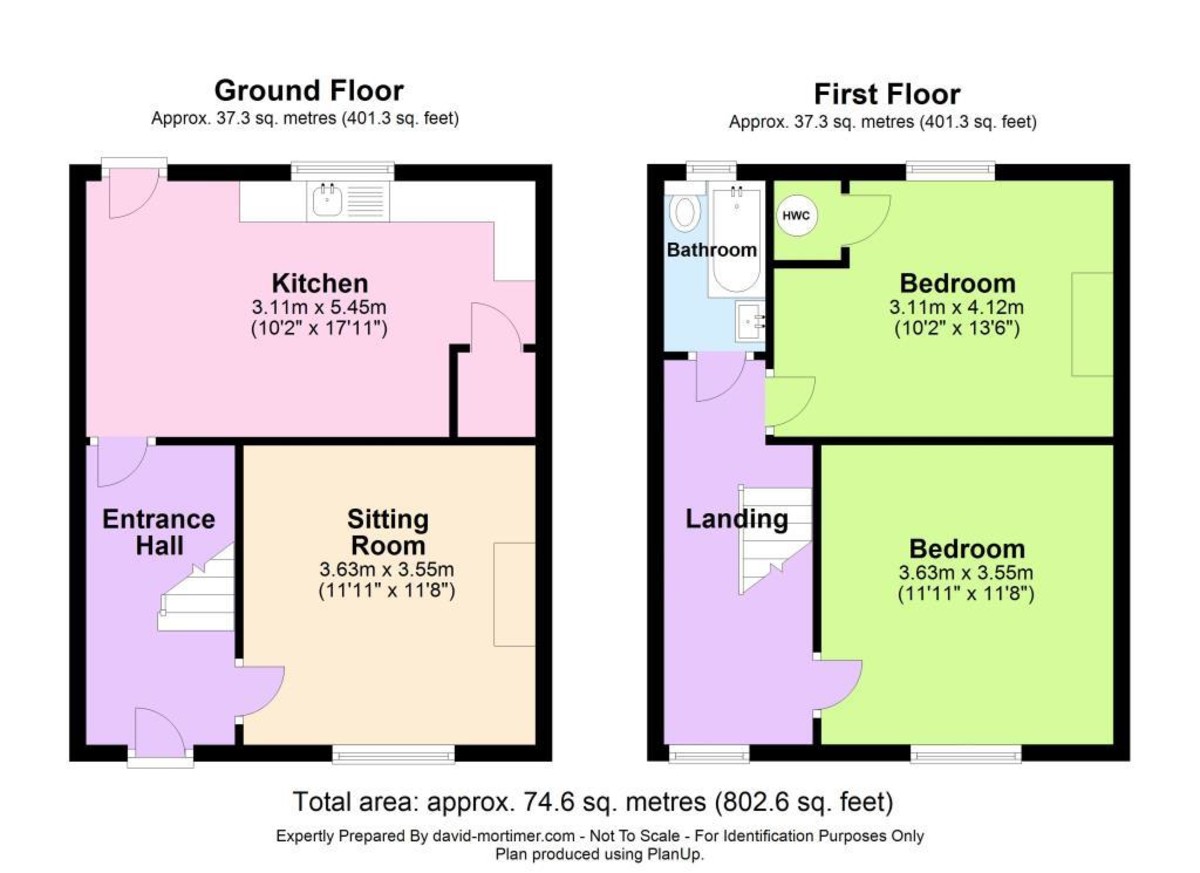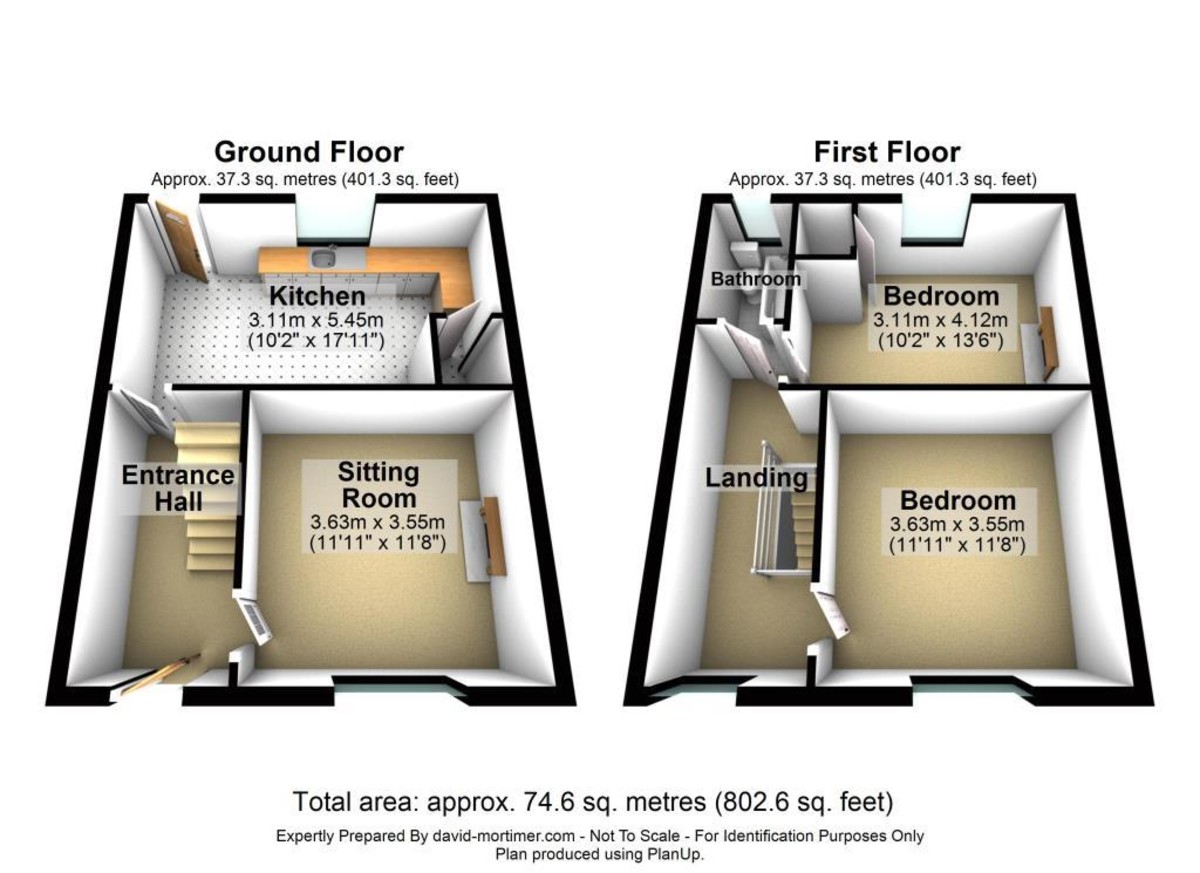- SPROUGHTON VILLAGE
- CHARACTERFUL COTTAGE
- LARGER END OF TERRACE WITH BASEMENT
- TWO DOUBLE BEDROOMS
- KITCHEN-BREAKFAST ROOM
- SITTING ROOM
- ENTRANCE HALL
- FIRST FLOOR BATHROOM
- EASTERLY FACING GARDEN
- ALLOCATED OFF-ROAD PARKING
2 Bedroom End of Terrace House for sale in Ipswich
CHAIN FREE - A larger, two double bedroom end of terrace cottage with traditional-style character features, located within the popular village of Sproughton and benefitting from allocated off-road parking. The accommodation is of good proportions and briefly comprises; entrance hall with stairs off, sitting room with traditional style feature fireplace and kitchen-breakfast room with pantry cupboard and access to the basement on the ground floor with landing, two double bedrooms both with traditional style feature fireplaces and bathroom on the first floor. To the outside there is a predominantly paved easterly facing garden with single and double gates which access the side road where there is also an allocated parking space. Further benefits include double glazing, gas fired central heating and natural wood flooring in the entrance hall. Early viewing is highly recommended.
DOUBLE GLAZED FRONT DOOR TO
ENTRANCE HALL Wall mounted electric radiator, natural wood flooring, stairs with traditional style spindle railed banister rising to first floor, traditional style stripped wood panel doors to kitchen breakfast room and sitting room.
KITCHEN-BREAKFAST ROOM 17' 11" x 10' 2" approx. (5.46m x 3.1m) Double glazed windows to side and rear, double glazed door to garden, radiator, a range of classic style base and eye level wood fronted fitted cupboards, display cabinets and drawer units, marble effect work surfaces, inset stainless steel sink drainer unit with mixer tap, tiled splash backs, space for gas cooker, under counter spaces for white goods, wall mounted gas-fired boiler, extractor fan, built-in pantry cupboard, door and steps down to basement.
BASEMENT 11' 4" x 8' 7" approx. plus recess. (3.45m x 2.62m) Double glazed window to front.
SITTING ROOM 11' 10" x 11' 8" approx. (3.61m x 3.56m) Double glazed window to front, radiator, traditional style cast iron feature fireplace with motif tyle inserts and wood surround with mantle, Sky, telephone and BT Open Reach points.
STAIRS RISING TO FIRST FLOOR
LANDING Double glazed window to front, loft access, traditional style stripped wood panel doors to.
BEDROOM ONE 11' 11" x 11' 8" approx. (3.63m x 3.56m) Double glazed window to front, radiator, traditional style cast iron feature fireplace with wood surround and mantle, Sky point.
BEDROOM TWO 13' 6" x 10' 2" approx. max. (4.11m x 3.1m) Double glazed window to rear, radiator, Sky point, traditional style cast iron feature fireplace with wood surround and mantle, built-in airing cupboard housing hot water tank.
BATHROOM Obscure double glazed window to rear, chrome heated towel rail, panel bath with mixer tap and electric shower over, pedestal hand-wash basin, low level WC, tiled splash backs and floor, inset ceiling lights.
OUTSIDE To the outside there is a predominantly paved easterly facing rear garden enclosed by walls and fencing with two exposed flower beds which are overgrown, a single and double gates access the side road where there is an allocated parking space.
BABERGH COUNCIL Tax band A - Approximately £1,357.30 PA (2023-2024).
SCHOOLS Sproughton C of E Primary and Westbourne Academy High.
Important information
Property Ref: 58007_100138001768
Similar Properties
3 Bedroom Terraced House | Guide Price £185,000
CHAIN FREE - A charming, three bedroom over passage Victorian attached home of good proportions, located to the popular...
3 Bedroom Terraced House | Offers in excess of £180,000
A charming, three bedroom single bay attached home of good proportions, located to the popular West of Ipswich, convenie...
2 Bedroom Maisonette | Offers in excess of £170,000
This beautiful Maisonette property is presented to a high standard comprising entry hall with stairs rising to first flo...
2 Bedroom End of Terrace House | £190,000
NO ONWARD CHAIN - A spacious 2 bedroom end of terraced property located to the West side of Ipswich within walking dista...
2 Bedroom End of Terrace House | Guide Price £200,000
CHAIN FREE - A very well presented two double bedroom end of terrace home, ideally located to the popular North East sid...
3 Bedroom Terraced House | Offers in excess of £200,000
NO ONWARD CHAIN - An ideal opportunity for first time buyer or investment to purchase this 3 bedroom mid-terraced proper...
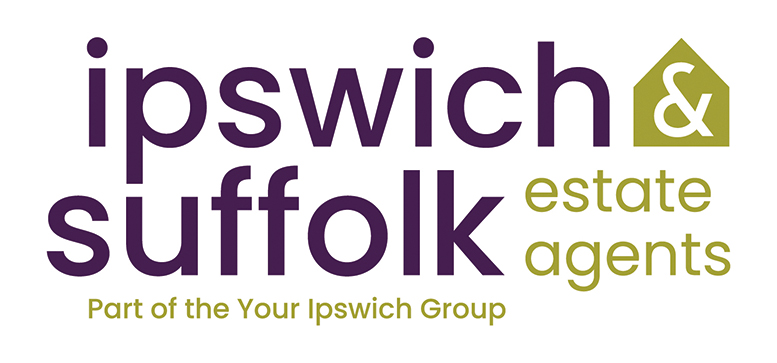
Your Ipswich (Ipswich)
125 Dale Hall Lane, Ipswich, Suffolk, IP1 4LS
How much is your home worth?
Use our short form to request a valuation of your property.
Request a Valuation
