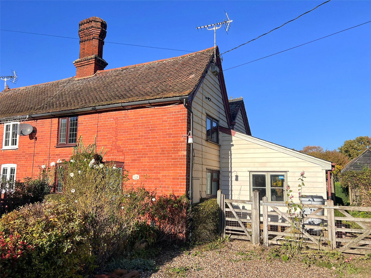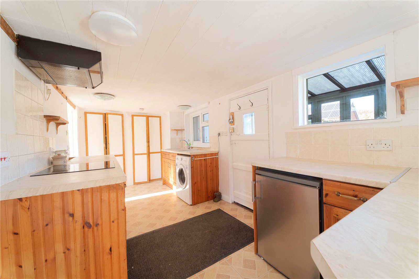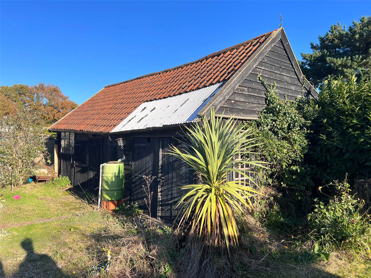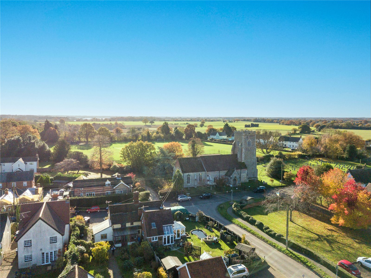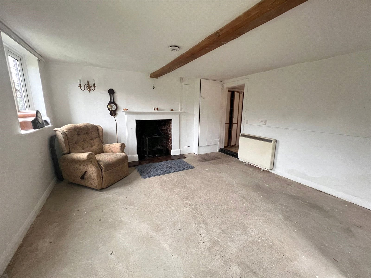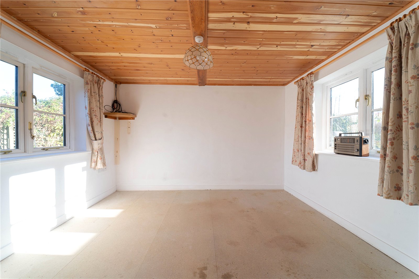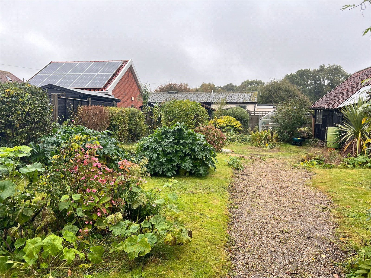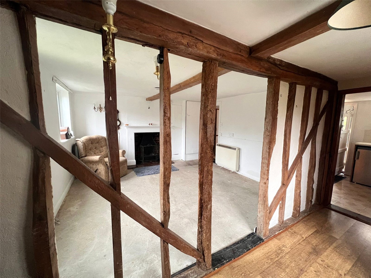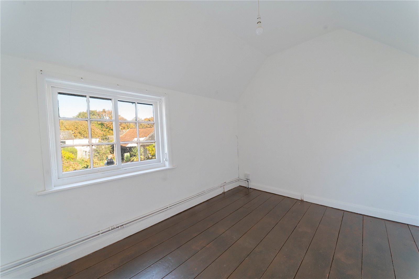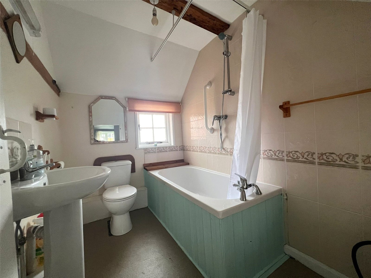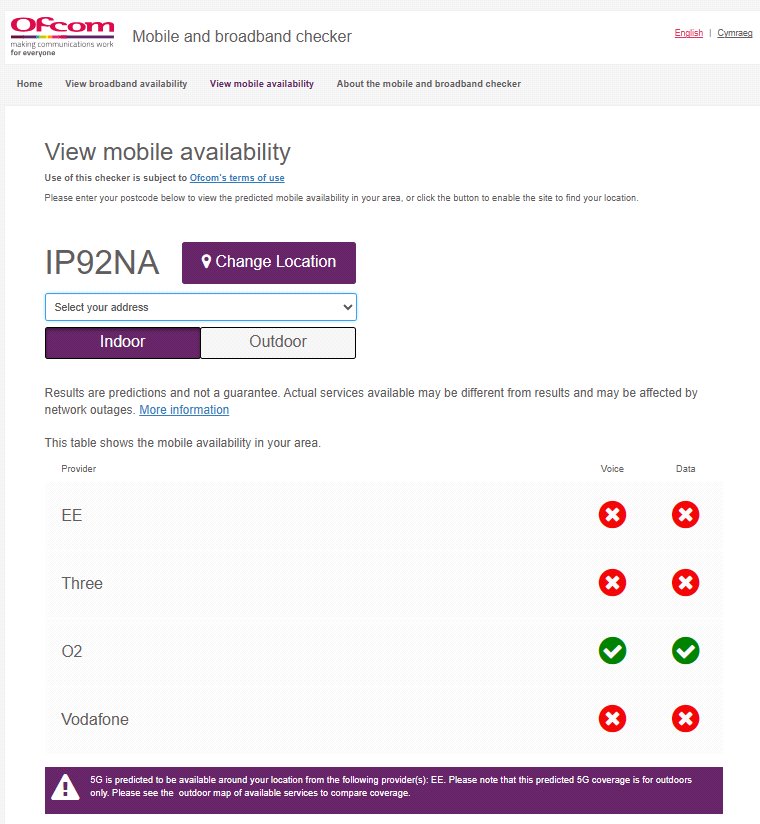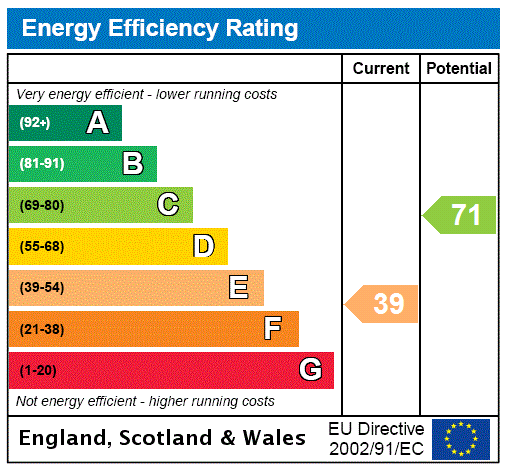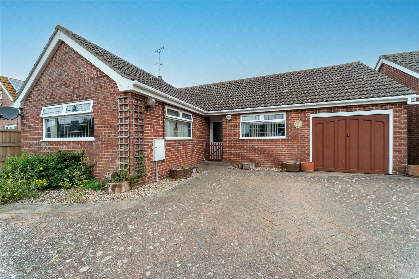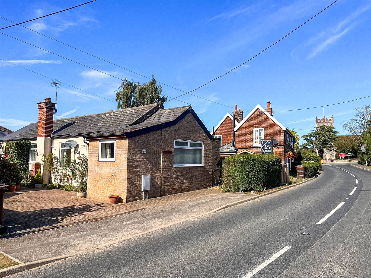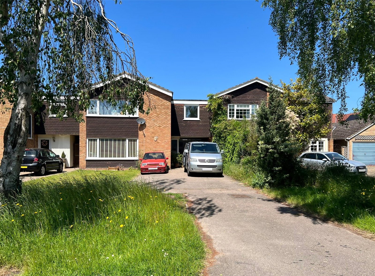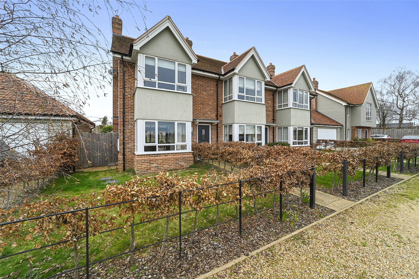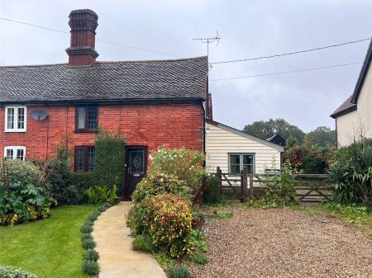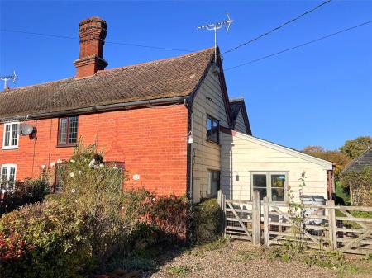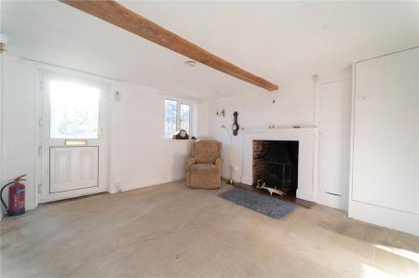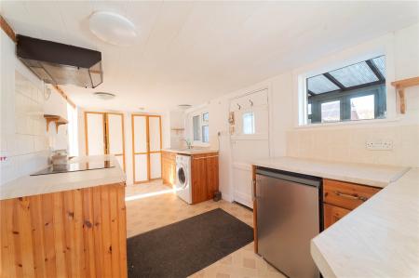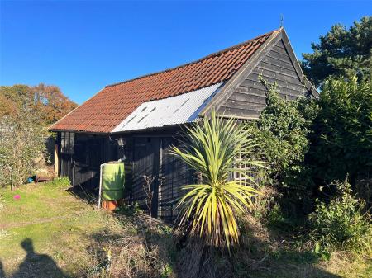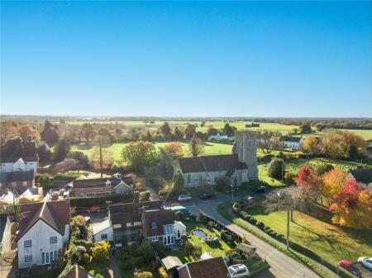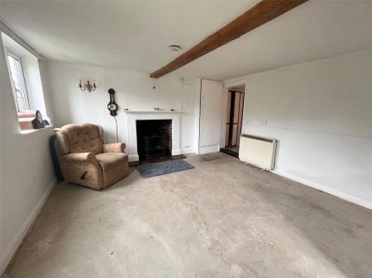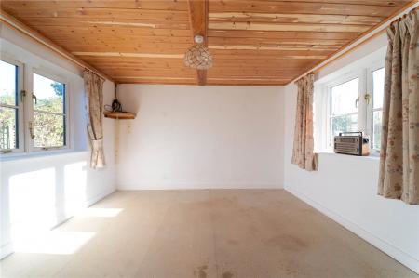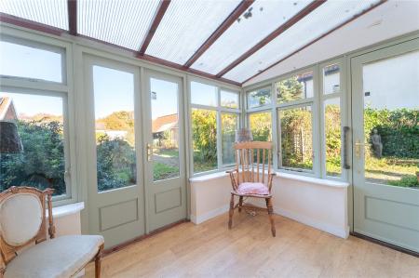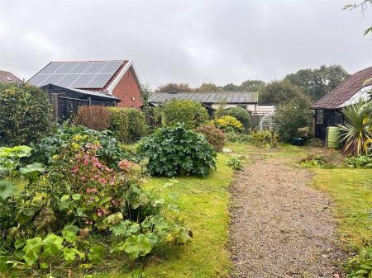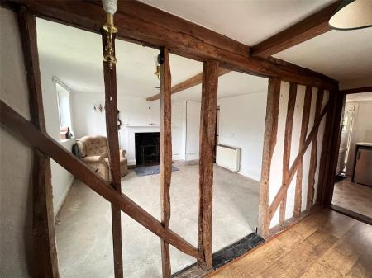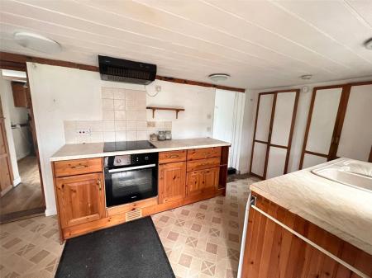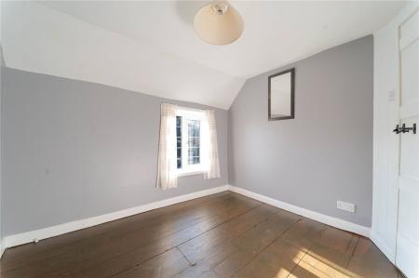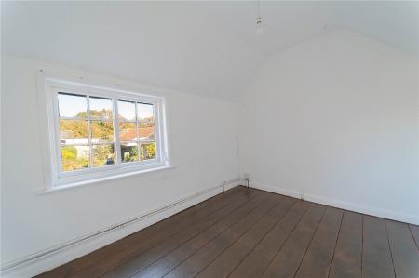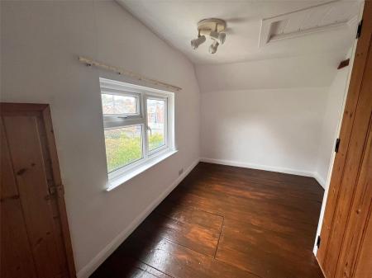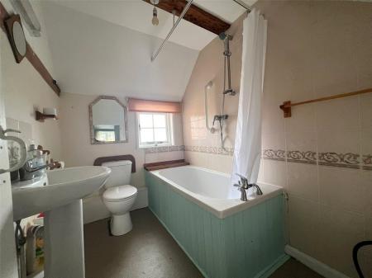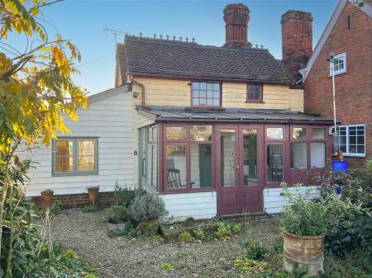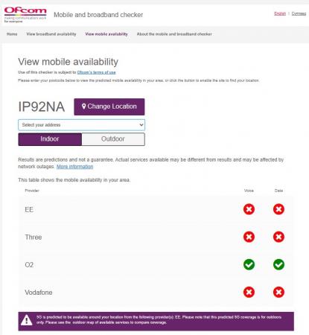- Semi-detached period cottage
- Two reception rooms
- Conservatory
- Kitchen
- Three bedrooms
- Off-road parking and gardens
- Two barns
- No onward chain
3 Bedroom Semi-Detached House for sale in Ipswich
Located in the heart of charming Tattingstone, this period, semi-detached cottage offers accommodation comprising sitting room, dining room, kitchen, conservatory, utility area, cloakroom, three bedrooms and a family bathroom. The property also benefits from off-road parking, outbuildings and gardens. No onward chain.
This historic red-brick cottage, located in the very heart of Tattingstone, is within easy reach of both the village primary school - rated 'Good' by OFSTED - and St. Mary the Virgin church.
The property itself is set back from the road, resplendent with peg tile roof and weather-boarded gable end, and approached via a hardstanding pedestrian path which leads to the entrance door. To one side of the pathway a gravel driveway provides off-road parking and leads to the side of the property. To the other side of the pathway, the garden is mainly laid to lawn, bordered by shrubs.
Once inside, the sitting room benefits from an open fire - providing both warmth and ambience during the cooler months. There are exposed timbers to the room - predominantly open studwork to a passageway which leads to the kitchen.
The dining room is a later, single storey addition to the property which provides additional reception space, perfect for entertaining family and friends, whilst overlooking the gardens to the front and rear.
The adjacent kitchen allows plenty of space for food preparation, with direct access into the conservatory.
A useful utility area and cloakroom are partitioned off the conservatory, leaving the remainder a delightful spot to enjoy views across the garden 365 days of the year.
On the first floor, three bedrooms share use of the family bathroom.
Outside, to the rear, the garden is generally organic in design, with an area of lawn interspersed with mature shrubs and trees. Additionally, two barns offer space for storage, dedicated workshop or perhaps conversion to an office space (subject to the usual permissions).
Sitting Room 16'3" x 12'3" max (4.95m x 3.73m max). Entrance door. Window to front aspect. Open fire with tiled hearth and wood surround. Exposed timbers. Built-in cupboard. Wall-mounted electric storage heater. Door to stairwell. Window, with obscured glass, to rear aspect. Further built-in cupboards, one containing hot-water cylinder. Open studwork.
Kitchen 16'7" x 7'7" (5.05m x 2.3m). Windows to conservatory. Base level units. Inset ceramic hob with extractor over. Built-in electric oven. One and a half bowl sink with mixer-tap and drainer. Space for washing machine. Space for under-counter fridge. Door to conservatory. Further internal window to dining room.
Dining Room 10'8" x 9'7" (3.25m x 2.92m). Dual aspect room with windows to front and rear. Wall-mounted electric heater.
Conservatory 13'8" x 8' (4.17m x 2.44m). Windows to three sides. Double doors to rear and door to side aspect.
Utility Area Wash hand basin. Separate WC.
Landing 8'3" x 3'2" (2.51m x 0.97m). Wall-mounted electric storage heater. Wide plank, strip wood floor.
Bedroom 9'1" x 8'9" (2.77m x 2.67m). Window to side aspect. Built-in wardrobe. Loft access. Wide plank, strip wood floor.
Bathroom 7'8" x 5'5" (2.34m x 1.65m). Window, with obscured glass, to rear aspect. Panelled bath with mains-shower over. Pedestal wash-hand basin. Low-level WC. Electric storage heater. Exposed timbers. Partly tiled. Restricted head height.
Bedroom 10'2" x 7'7" (3.1m x 2.3m). Window to rear aspect. Strip wood floor.
Bedroom 12'4" x 7'1" (3.76m x 2.16m). Window to front aspect. Wide plank, strip wood floor.
Main Barn / Stable 19' x 15' (5.8m x 4.57m). Double doors.
2nd Barn 14'5" x 11'7" (4.4m x 3.53m). Power and light connected.
The Outside To the front of the property, a gravel driveway provides off-road parking. Pedestrian gate and double five-bar gate providing access to the side of the property. Pedestrian path leading to entrance door. Area of lawn and mature shrub borders.
To the rear of the property, a shingle pathway - flanked by lawn - leads to the two barns. The remainder of the garden is interspersed with mature shrubs.
Services We understand mains electricity, water and drainage are supplied to the property.
Broadband and Mobile Availability Broadband and Mobile Data supplied by Ofcom Mobile and Broadband Checker.
Broadband: At time of writing there is Standard, Superfast and Ultrafast broadband availability.
Mobile: At time of writing there is O2 mobile availability.
Important information
This is a Freehold property.
Property Ref: 180140_DDH230394
Similar Properties
Harwich Road, Wix, Manningtree, Essex, CO11
3 Bedroom Detached Bungalow | Guide Price £350,000
Situated in a semi-rural location, close to the heart of Wix, this detached bungalow offers accommodation comprising liv...
Dugmore Avenue, Kirby-le-Soken, Frinton-on-Sea, Essex, CO13
3 Bedroom Detached Bungalow | Offers in excess of £350,000
Enjoying a quiet location in Kirby-le-Soken, this refurbished, detached bungalow offers accommodation comprising living...
Station Road, Ardleigh, Colchester, Essex, CO7
3 Bedroom Detached Bungalow | Offers in region of £350,000
Located in the highly sought-after village of Ardleigh, this detached bungalow offers accommodation comprising two recep...
Foxhall Fields, East Bergholt, Colchester, Suffolk, CO7
4 Bedroom Semi-Detached House | Guide Price £375,000
Well-presented semi-detached property in the sought-after village of East Bergholt.
Quintons Corner, East Bergholt, Colchester, Suffolk, CO7
4 Bedroom House | Guide Price £375,000
Located in highly regarded East Bergholt, this family home offers accommodation comprising living room, dining room, kit...
Meadow View, Holton St. Mary, Colchester, Suffolk, CO7
3 Bedroom End of Terrace House | Guide Price £375,000
Beautifully presented, end-of-terrace village home in Holton St. Mary, with glorious meadow views. This charming family...

Kingsleigh Estate Agents (Dedham)
Dedham, Essex, CO7 6DE
How much is your home worth?
Use our short form to request a valuation of your property.
Request a Valuation

