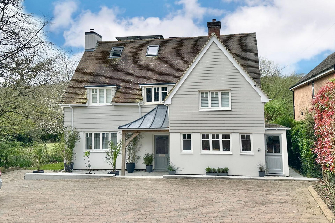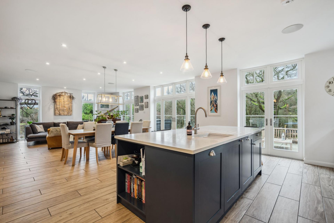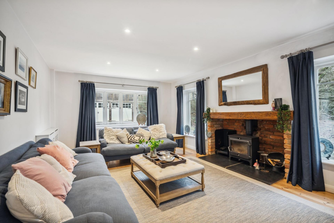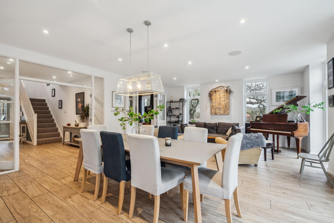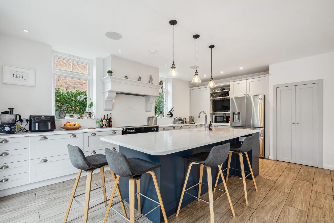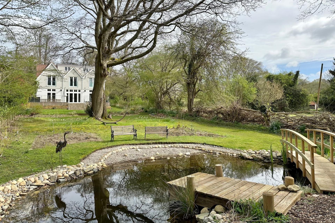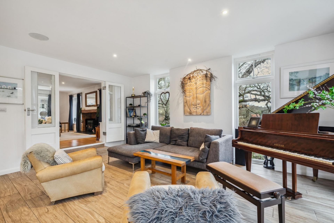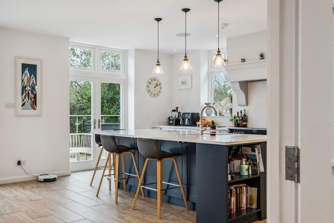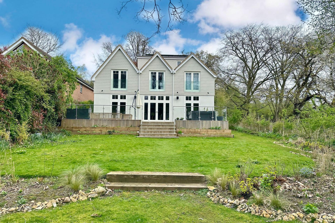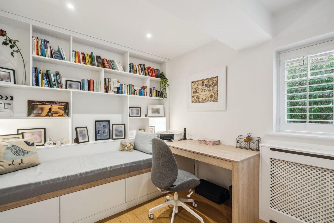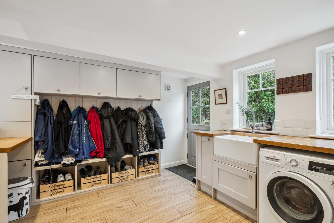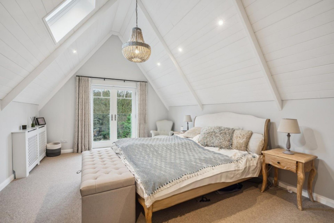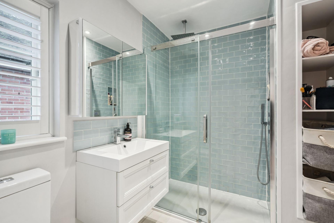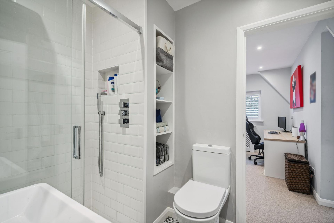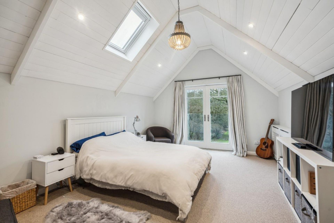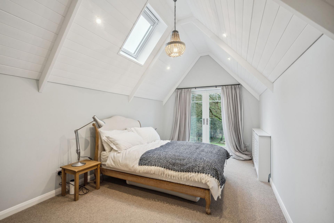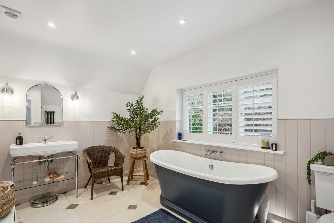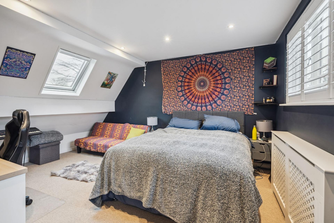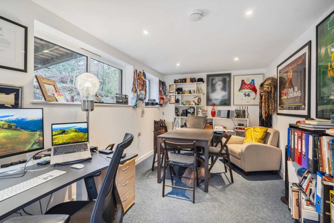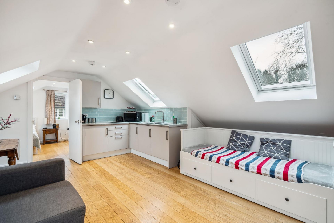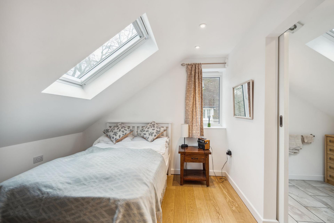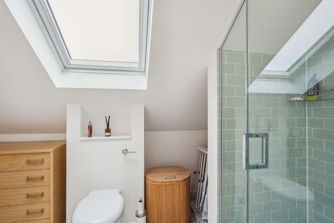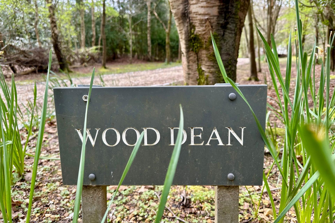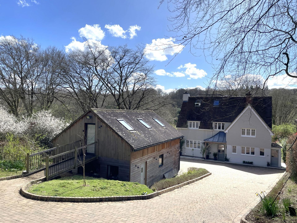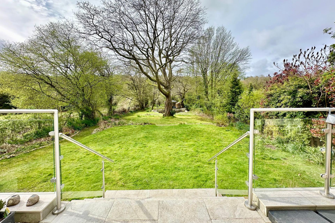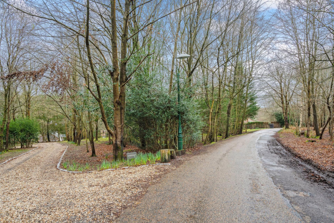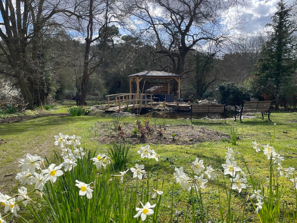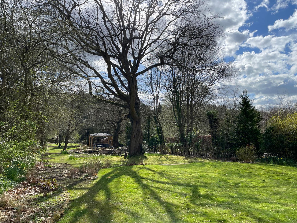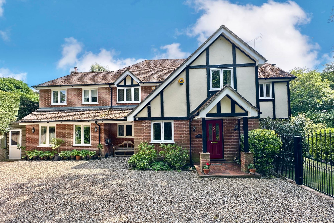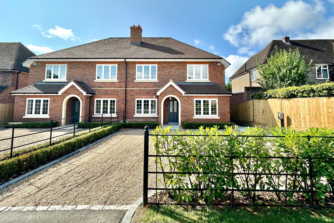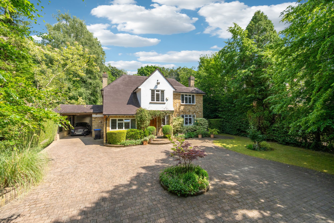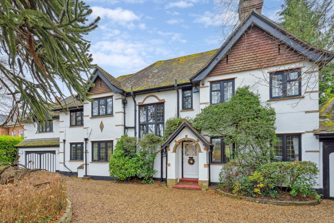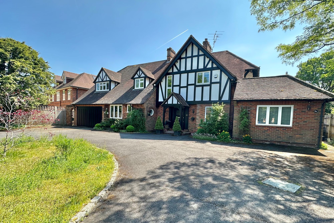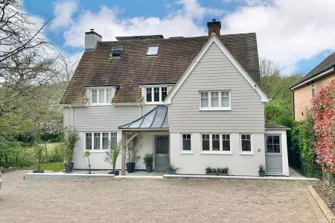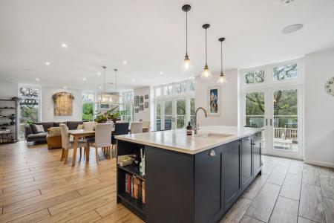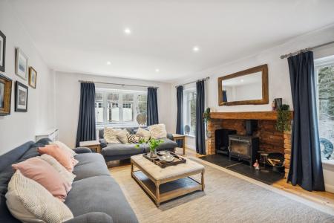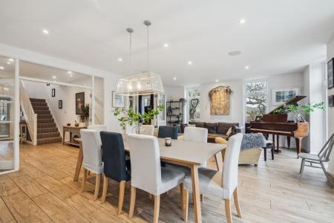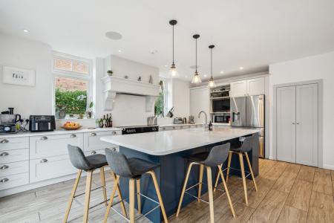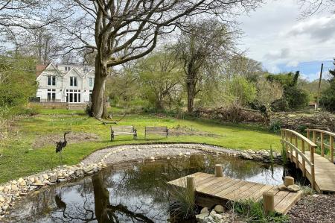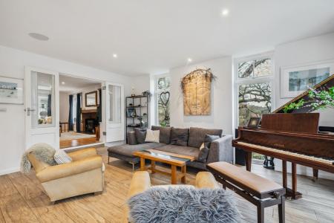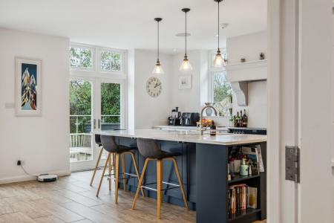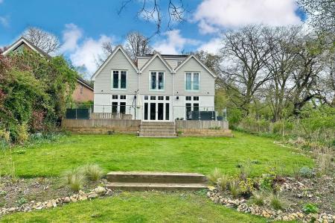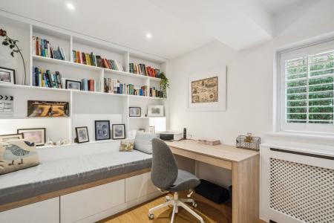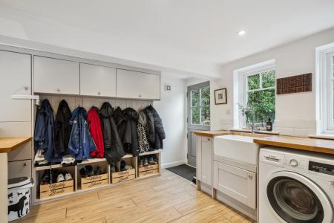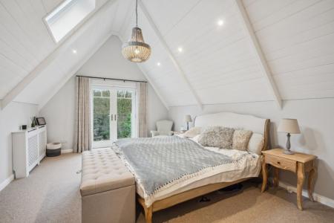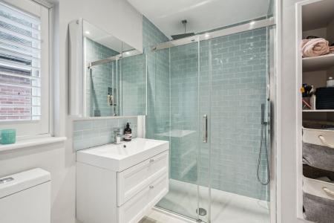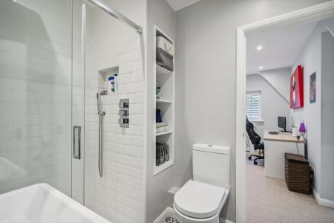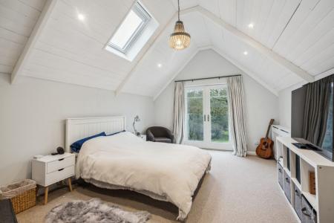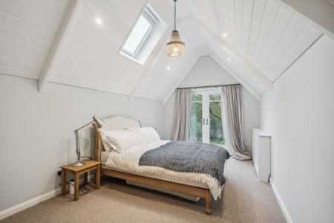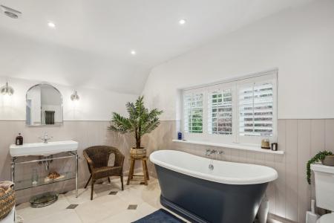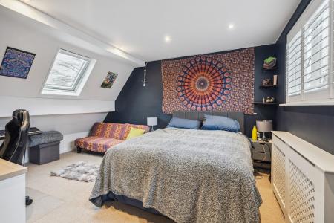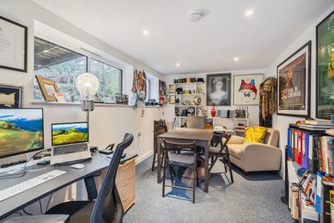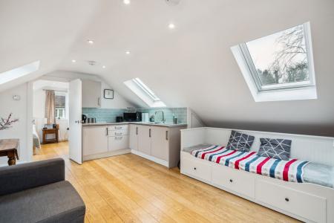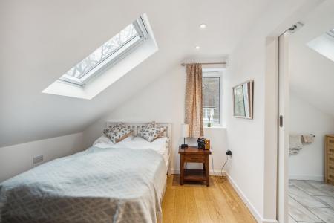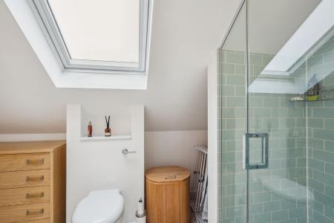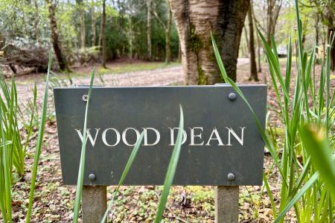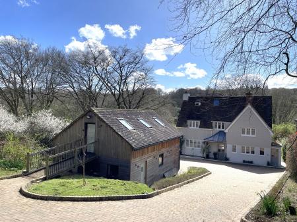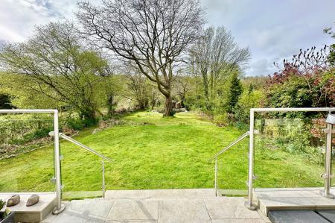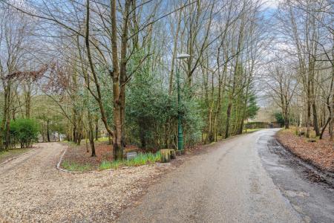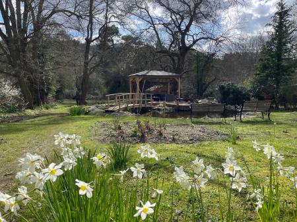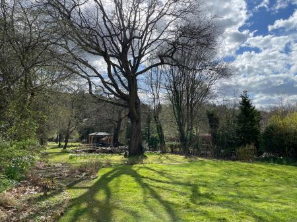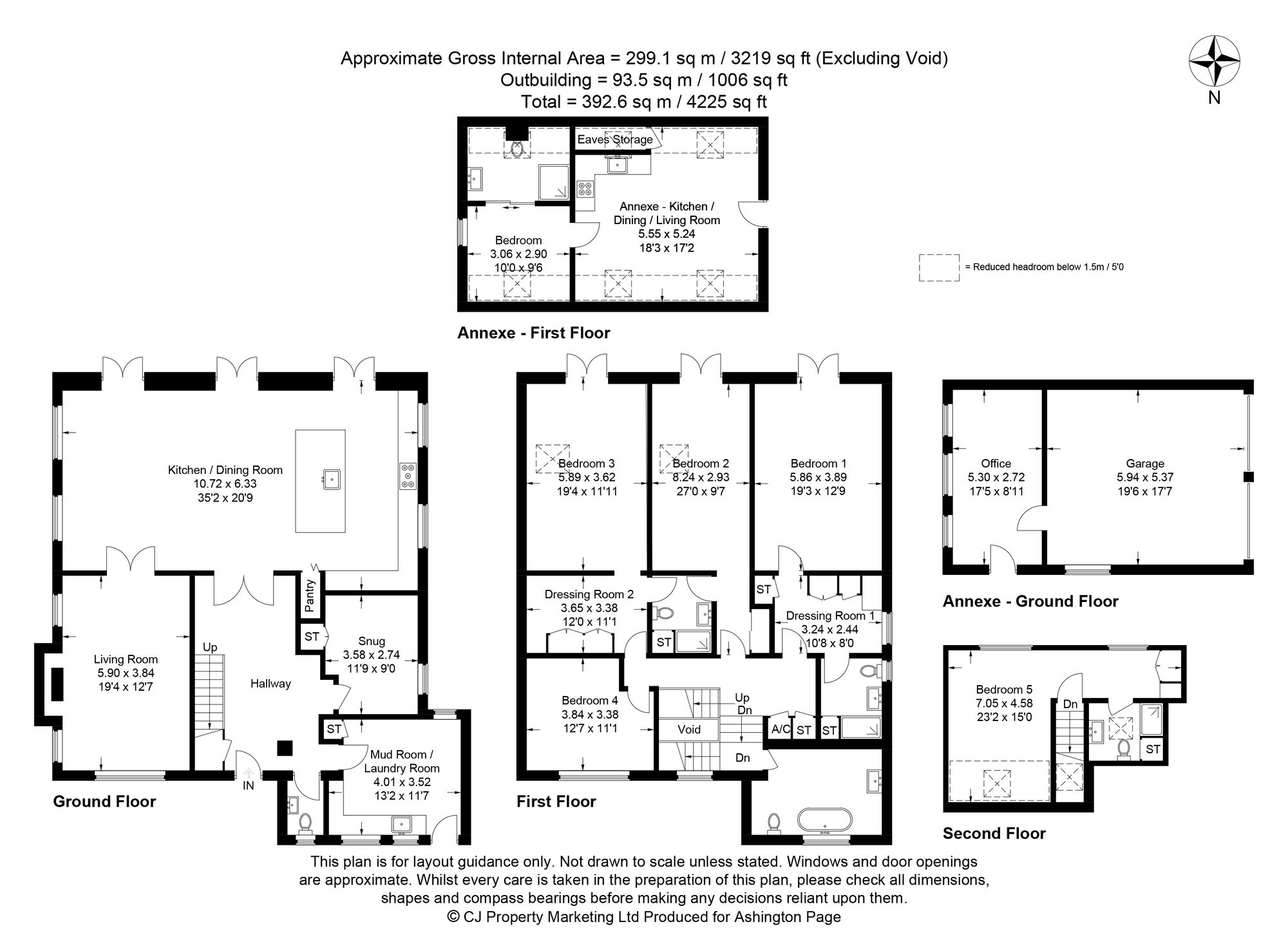- Offers Invited!
- 1.05 acre plot
- South facing garden
- Annex
- En suites
- Electric car charging points
- Beautifully refurbished and extended
- Parking for multiple cars
- 5 double bedrooms
6 Bedroom Detached House for sale in Jordans
Open to offers! Welcome to Wood Dean, a stunning property situated in a peaceful, wooded area. This home offers luxurious living spaces and unparalleled comfort. The property is accessible via a long driveway that leads to a parking area with two car charging points, plus additional parking for guests.
The covered porch leads into a welcoming entrance hall with beautiful flooring and a convenient under-stairs cupboard.
From the hall, double doors open to the main highlight: a practical yet stylish open-plan kitchen, dining, and living area. Three sets of French doors open onto the patio, providing lovely views of the garden.
The kitchen will appeal to those who enjoy cooking, featuring a range of base units with granite worktops and a Stoves Range cooker with an extractor fan. It includes a central island with a sink and Quooker tap, functioning as a breakfast bar, while a walk-in larder adds a touch of convenience.
The sitting room exudes warmth and charm, with a double aspect and a large Inglenook style fireplace with a wood burning stove, ideal for relaxing.
There is also a versatile reception room that can be used as a bedroom or office, complete with built-in storage.
The spacious utility room and a wc complete the ground floor accommodation.
Ascend the stairs to discover a generous landing leading to the principal bedroom, featuring a walk-through dressing area and vaulted ceiling. French doors with a Juliet balcony overlook the garden, and an ensuite shower room adds a touch of luxury. Two additional bedrooms on this floor share a Jack and Jill shower room and have vaulted ceilings and French doors opening to Juliet balconies. A fourth bedroom on this floor is serviced by the luxurious family bathroom.
The second floor houses another ensuite bedroom with a dressing area, offering additional space and comfort.
The property includes a detached double garage with office space to the rear and a fully self-contained annex above offer additional living options, including a sitting room, kitchen area, separate bedroom, and ensuite shower room.
Outside, a wide expanse of patio beckons for al fresco dining and entertaining, with steps leading down to the landscaped garden with lush lawns, vibrant borders, mature trees, and a wildflower meadow with orchard. A special feature of the garden is the attractive pond, complete with Pergola and Monet style bridge creating a quiet haven to relax and unwind at the end of the day.
Wood Dean is a well-crafted home that balances comfort and elegance, offering a serene lifestyle in a beautiful setting.
Freehold
EPC: C
Council Tax Band: G
Energy Efficiency Current: 80.0
Energy Efficiency Potential: 84.0
Important Information
- This is a Freehold property.
- This Council Tax band for this property is: G
Property Ref: 773b2f92-dd5c-49f7-b181-f44c2f4c5132
Similar Properties
Woodside Road, Beaconsfield, HP9
5 Bedroom Detached House | Offers in excess of £2,000,000
Set within expansive grounds approaching 0.7 acres, this beautifully presented residence is a haven of modern comfort an...
11 Woodlands Drive, Beaconsfield, HP9
5 Bedroom Semi-Detached House | Fixed Price £1,850,000
Burgess Wood Road South, Beaconsfield, HP9
5 Bedroom Detached House | Guide Price £1,850,000
Ledborough Lane, Beaconsfield, HP9
5 Bedroom Detached House | Guide Price £2,350,000
No chain! Nestled in a sought-after location, just a short walk away from local amenities and the train station. Situate...
Chiltern Hills Road, Beaconsfield, HP9
6 Bedroom Detached House | Guide Price £2,750,000
A 6 bedroom detached family home within a 0.4 acre plot, located on one of the most sought after quiet roads within Beac...

Ashington Page Ltd (Beaconsfield)
4 Burkes Parade, Beaconsfield, Buckinghamshire, HP9 1NN
How much is your home worth?
Use our short form to request a valuation of your property.
Request a Valuation
