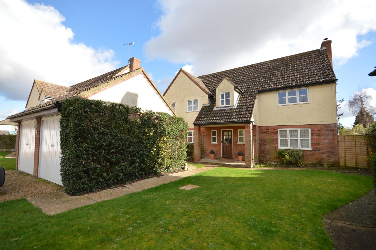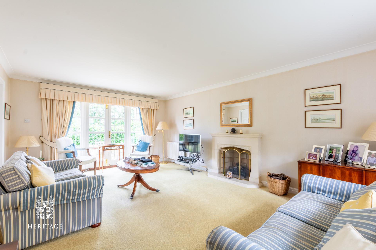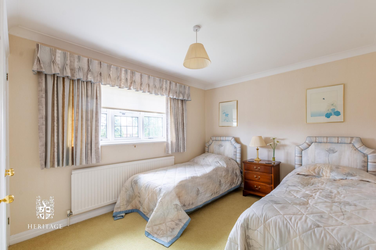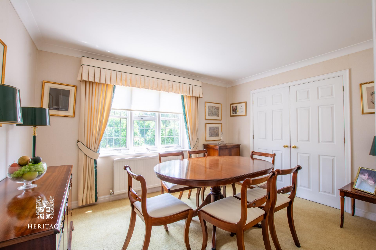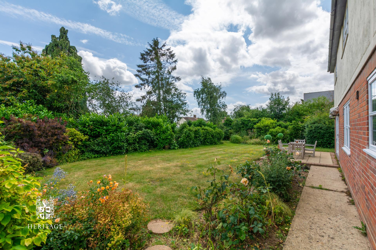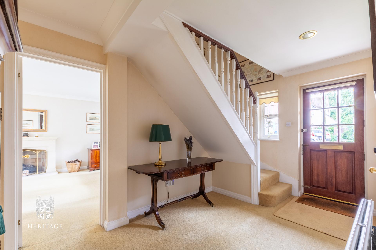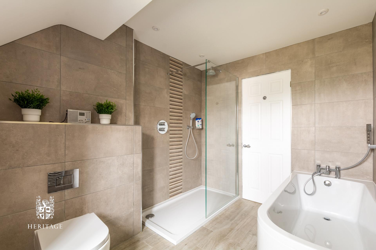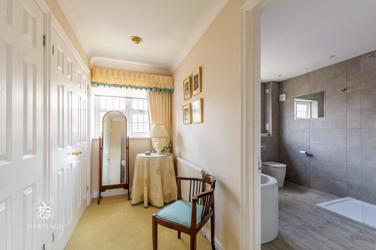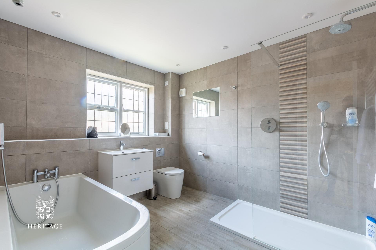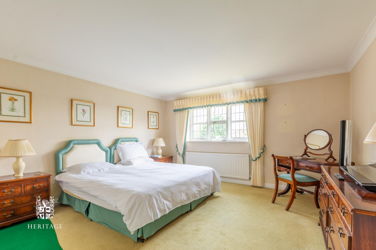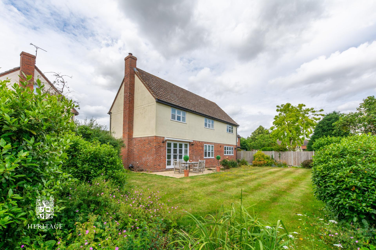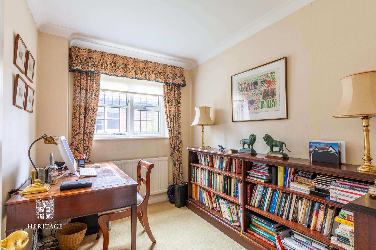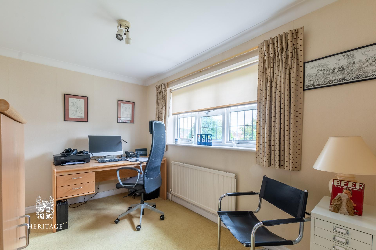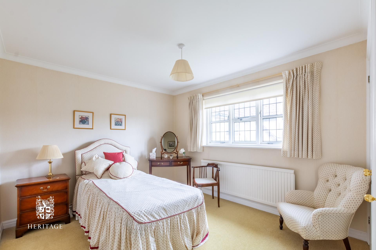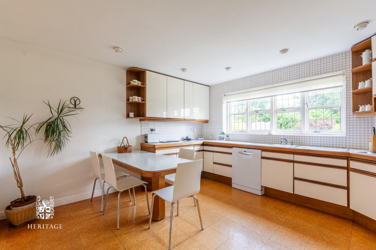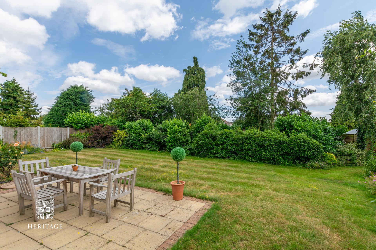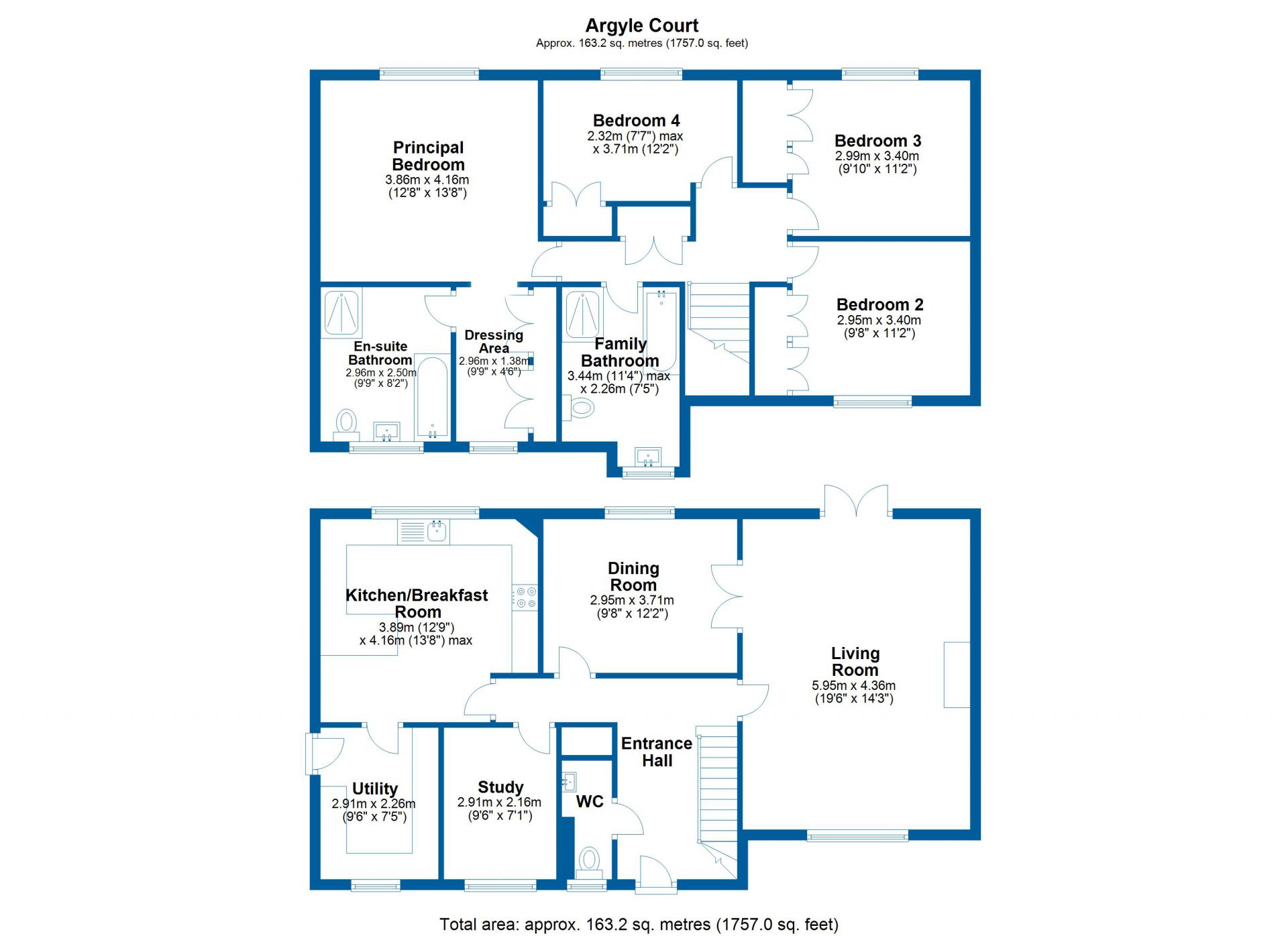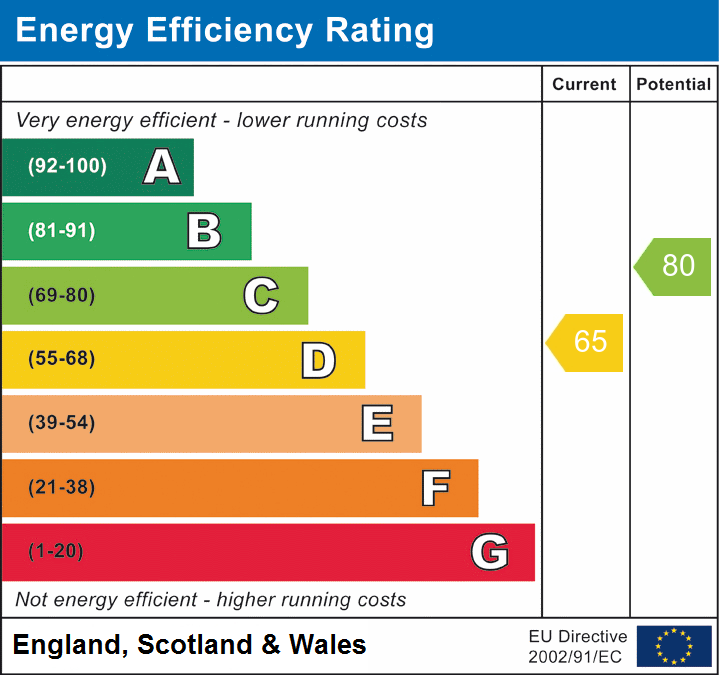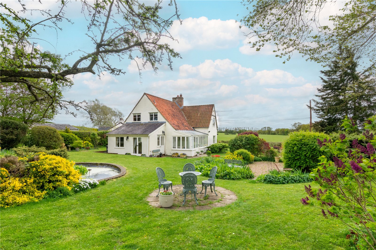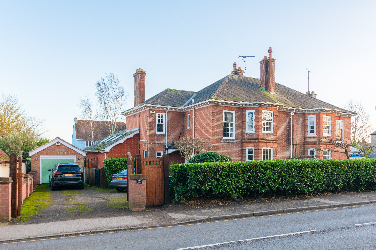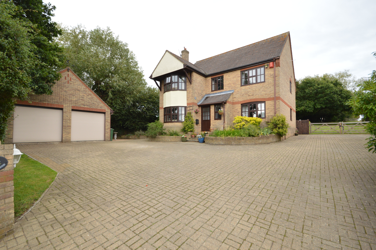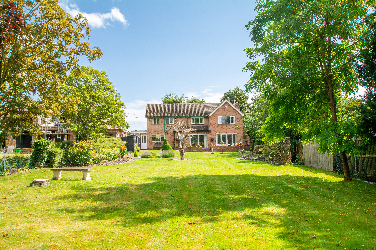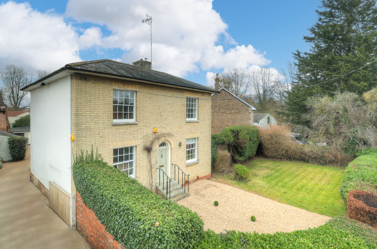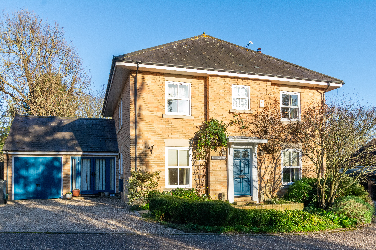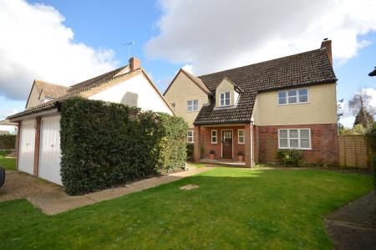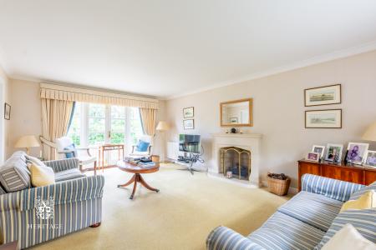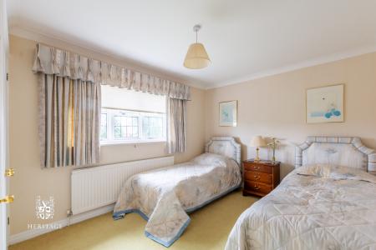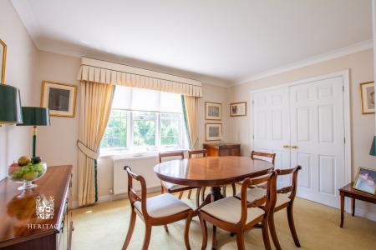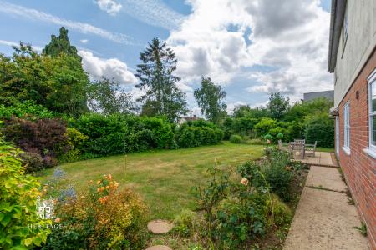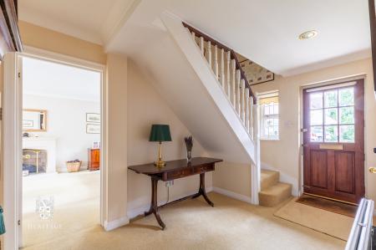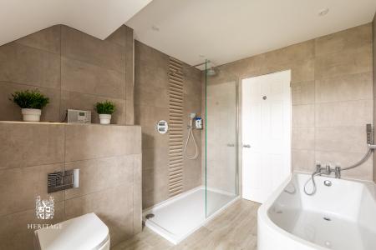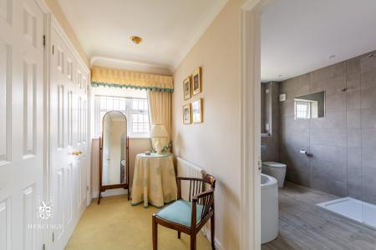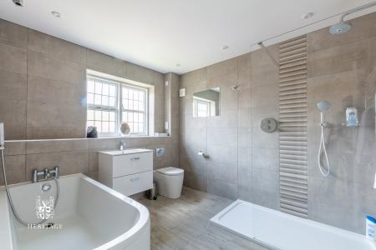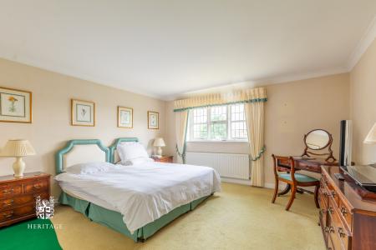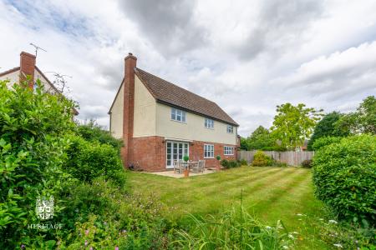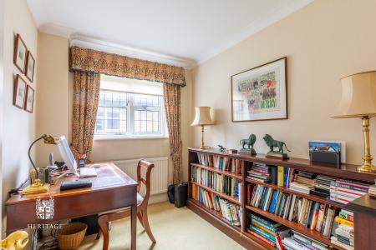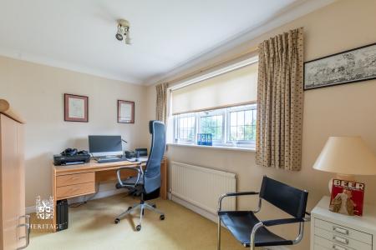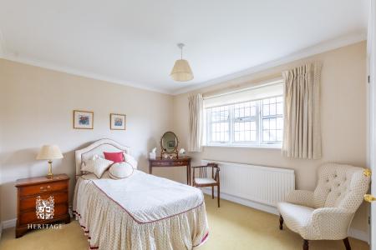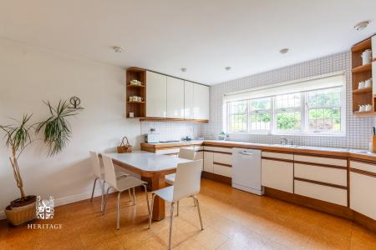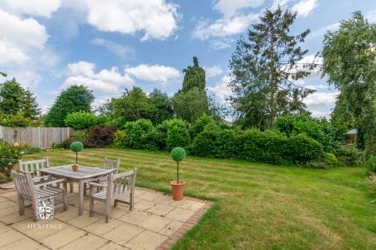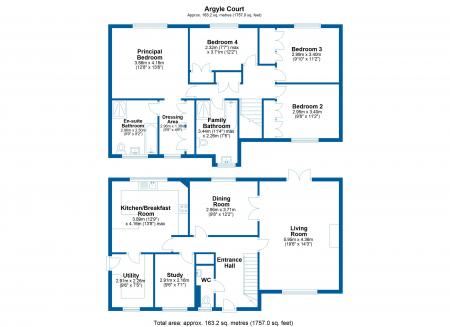- Circa 1,800 sq ft
- Close to Kelvedon High Street & station
- Detached double garage
- EPC D
- Exclusive gated development
- Four bed detached house
- Kitchen with utility room
- No onward chain
- Three Reception Rooms
4 Bedroom Detached House for sale in Kelvedon
Spacious detached house part of an exclusive development of only 4 houses within the heart of Kelvedon. The property includes a double garage, mature garden and excellent accommodation. No onward chain.
Argyle Court is an exclusive development set behind gates and situated within the heart of Kelvedon and just off the high street.
The property is a lovely, detached family home offering well planned accommodation spanning nearly 1,800 square feet. A central hall provides a welcoming entrance into the property with each reception room leading off. The living room is a lovely space to unwind and benefits from having a dual aspect which allows for plenty of light to fill the room. Double doors from the living room open into a dining room which also has another door leading back to the entrance hall. The third reception room is a useful office and there is a recently modernised cloakroom. The kitchen is a generous space fitted with an extensive range of kitchen units that wrap around into a breakfast area. From the kitchen you can look out onto the mature garden and a utility provides additional storage and space for white goods.
The first floor has a generous landing with storage. The principal bedroom is a large room with a dressing area fitted with wardrobes and a luxurious en-suite bathroom featuring a walk in shower and bath. On the opposite side of the house are bedrooms two and three, both double bedrooms with fitted wardrobes. Bedroom four is currently used as an office and includes fitted wardrobes. The family bathroom has been recently modernised and now features a beautiful suite to include a shower cubicle and bath.
To the front of the property there is a parking area in front of a double garage with a pathway leading past the house to a side gate. The rear garden is a wonderful space to relax and offers a secluded feel. Mature hedging forms the boundaries and there is plenty of flower beds to maintain. A patio extends the width of the house up to a side garden.
Important information
This is a Freehold property.
Property Ref: 547468_COG230297
Similar Properties
Belchamp Walter, Sudbury, Essex, CO10
3 Bedroom Detached House | £750,000
A handsome grade II listed country cottage situated in an elevated position with spectacular views of rolling countrysid...
High Street, Kelvedon, Essex, CO5
4 Bedroom Semi-Detached House | Guide Price £700,000
Guide Price £700,000 to £725,000 An impressive Victorian semi detached family home situated in the heart of Kelvedon and...
4 Bedroom Detached House | £700,000
SOLD THROUGH DISCREET MARKETING - Occupying an elevated position at the end of a no-through road is this spacious detach...
St Peters Road, Coggeshall, Essex, CO6
4 Bedroom Detached House | £780,000
Rarely available detached house with a spectacular mature garden and within a short distance from the centre of Coggesha...
Powers Hall End, Witham, Essex, CM8
4 Bedroom Detached House | Offers Over £780,000
Handsome, grade II listed 19th century detached residence with a contemporary kitchen family room featuring an Orwells k...
Nunns Close, Coggeshall, Essex, CO6
4 Bedroom Detached House | Offers Over £800,000
Modern detached house situated within a prime residential turning in the heart of Coggeshall.
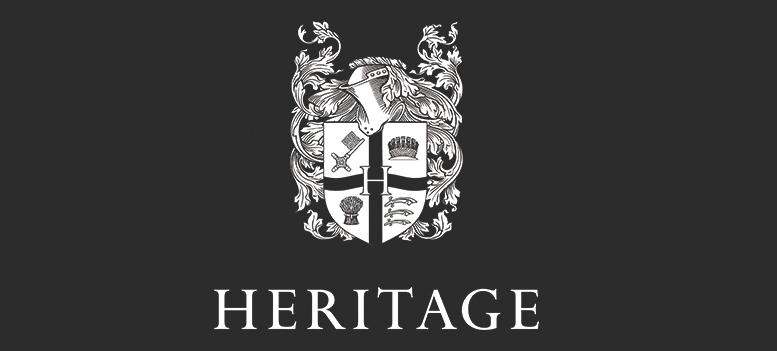
Heritage (Coggeshall)
Manchester House, Church Street, Coggeshall, Essex, CO6 1TU
How much is your home worth?
Use our short form to request a valuation of your property.
Request a Valuation
