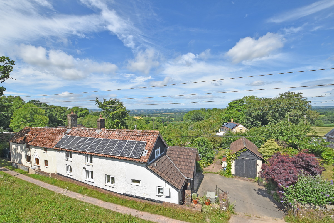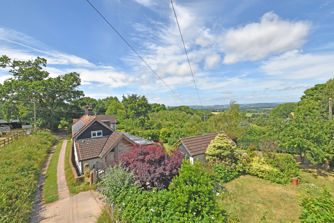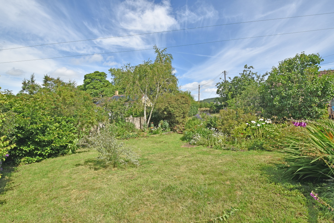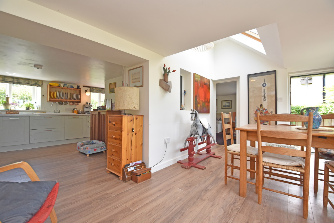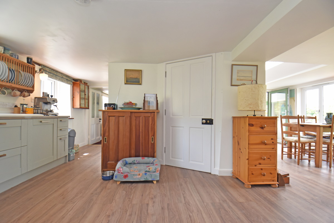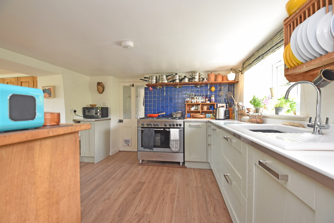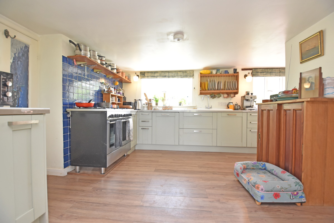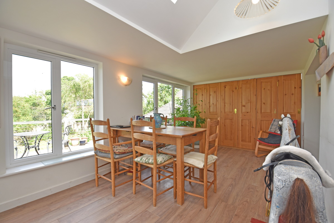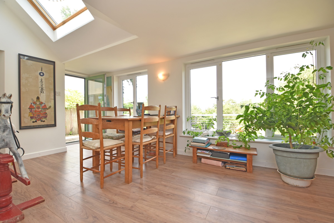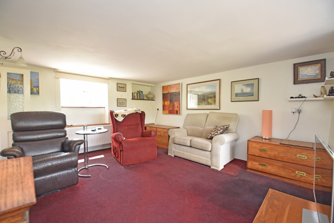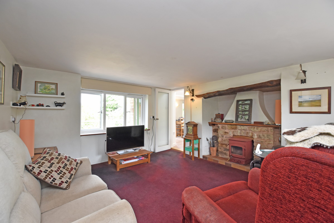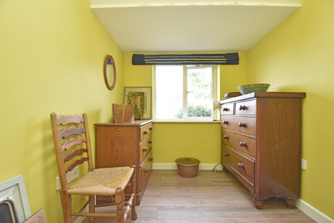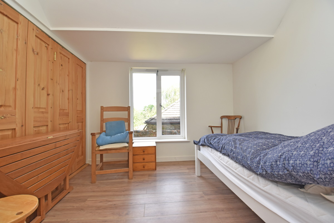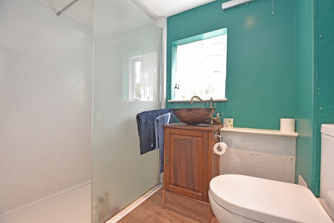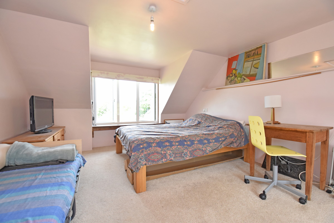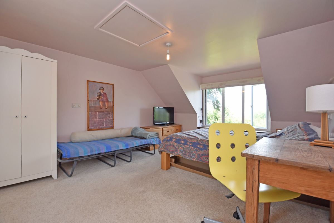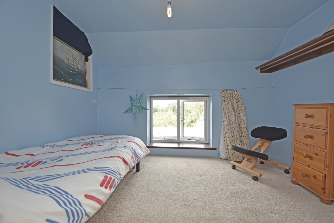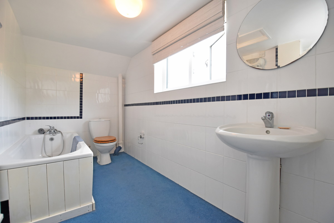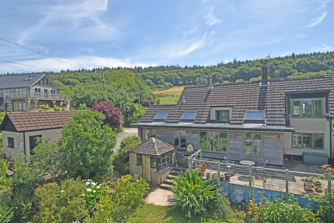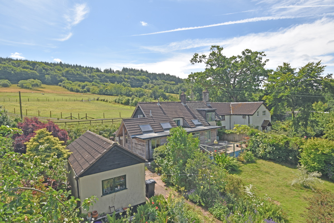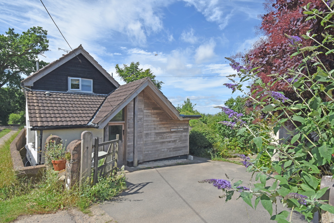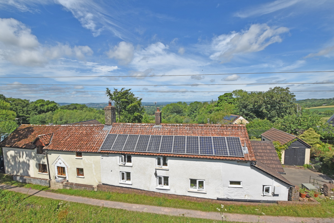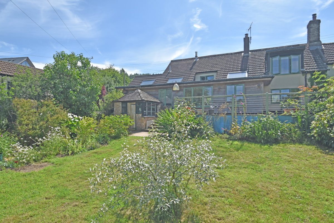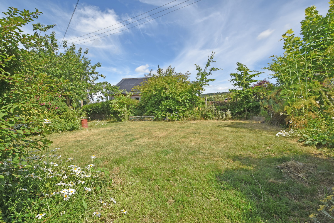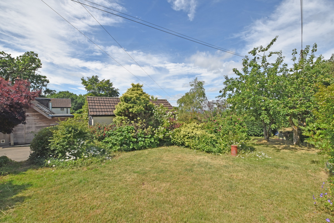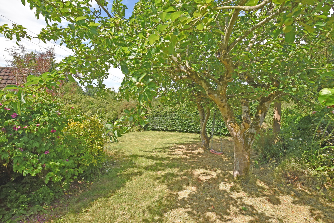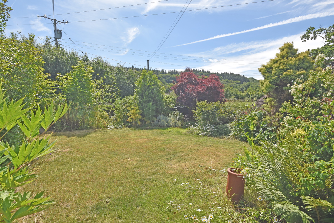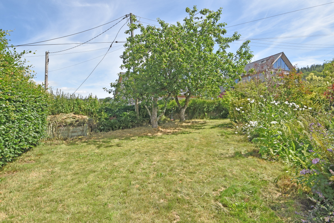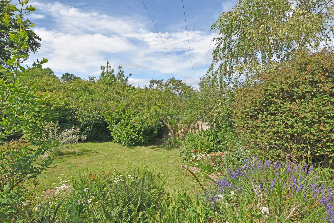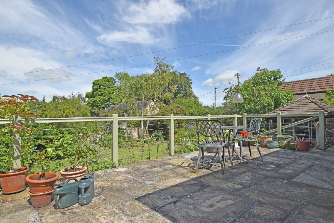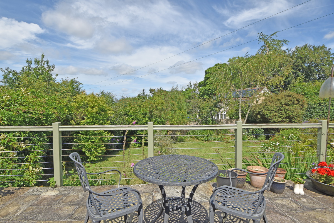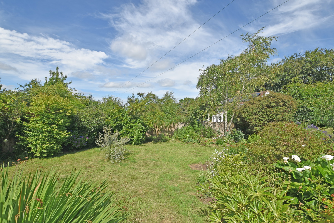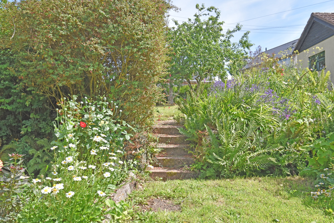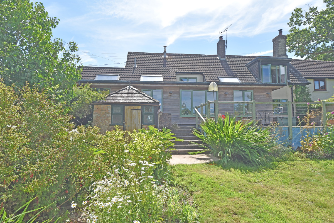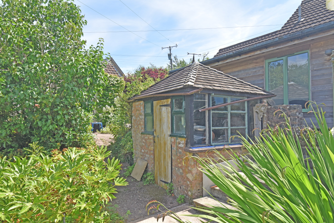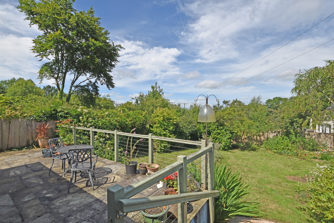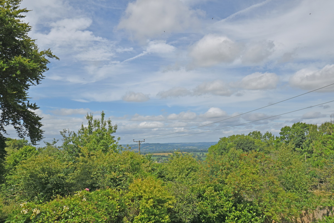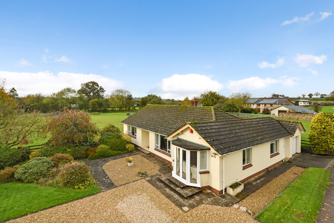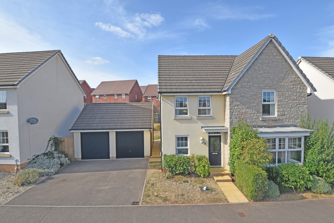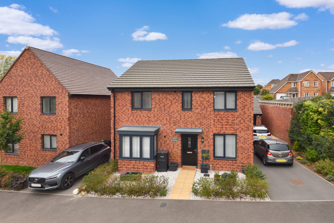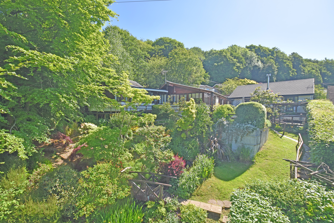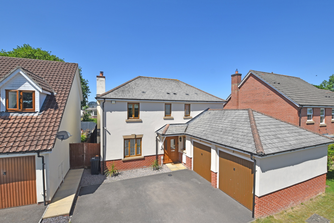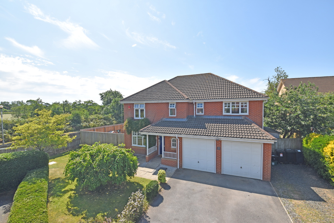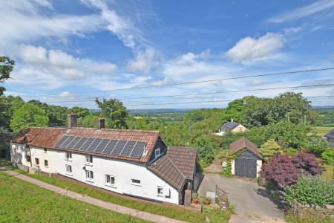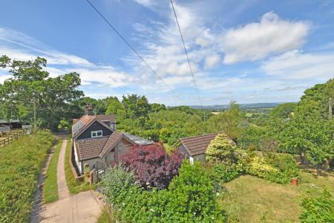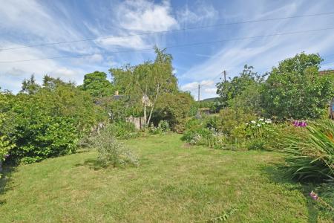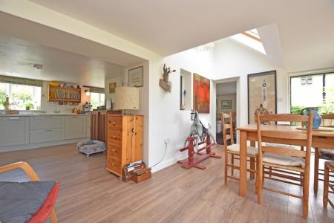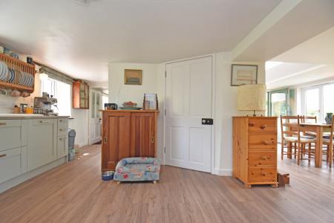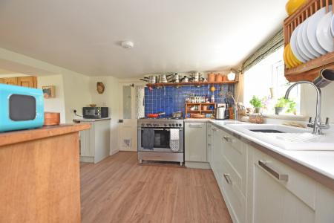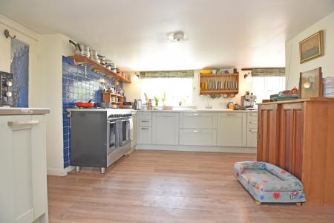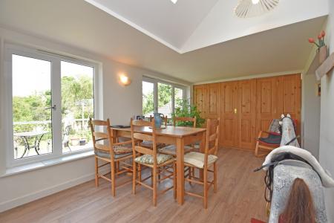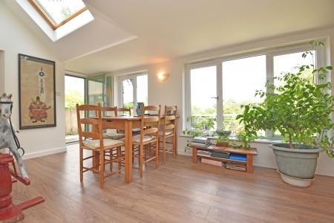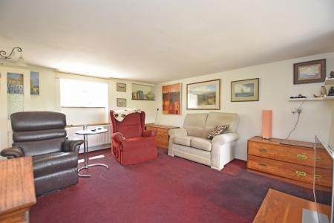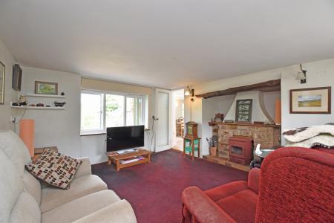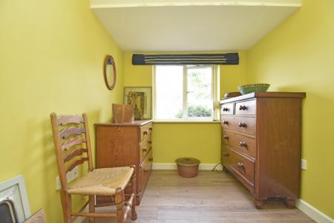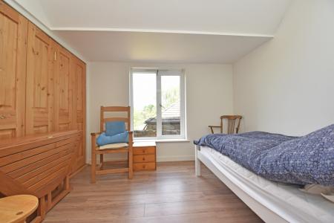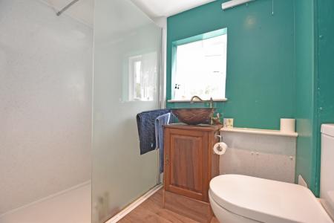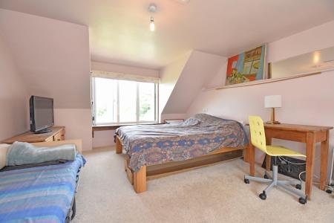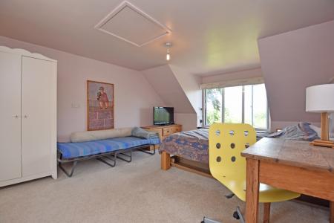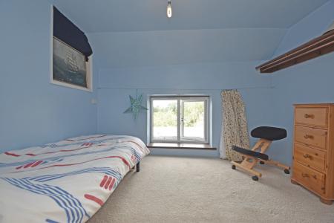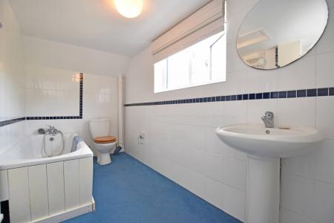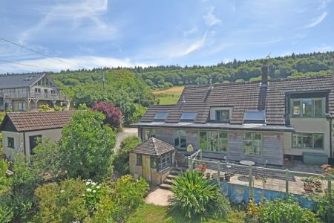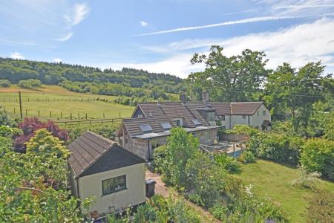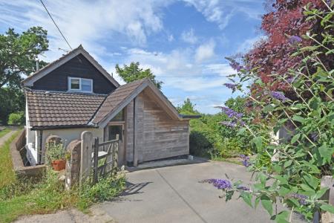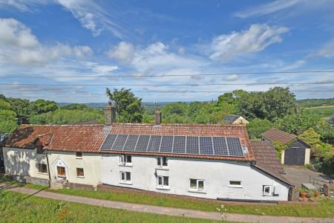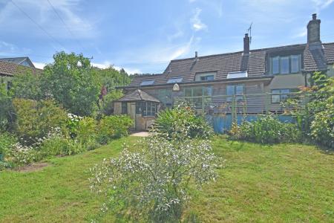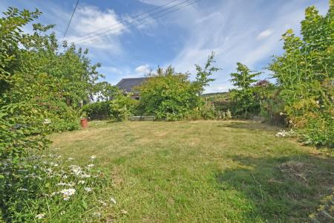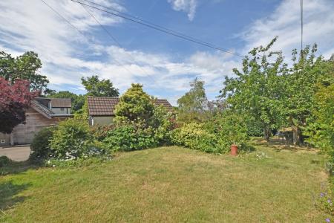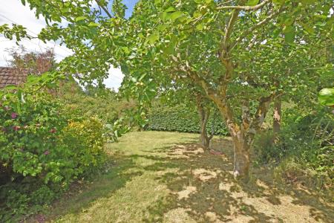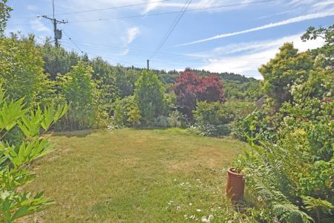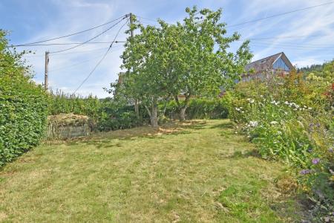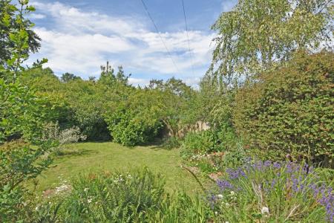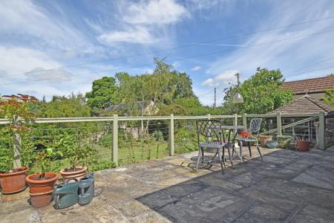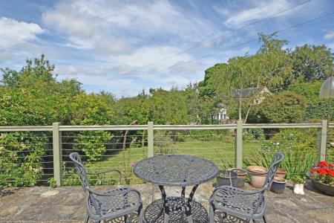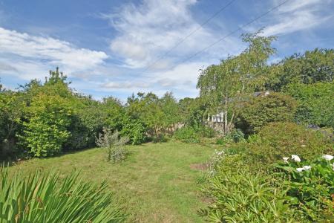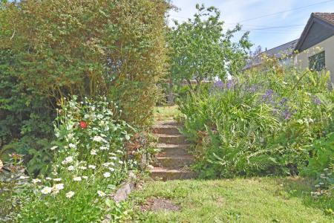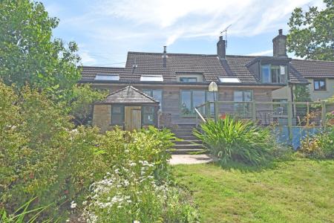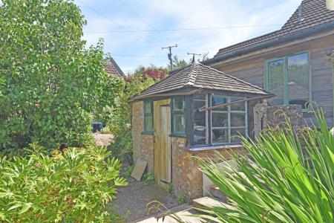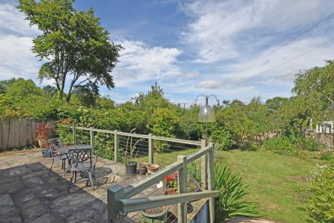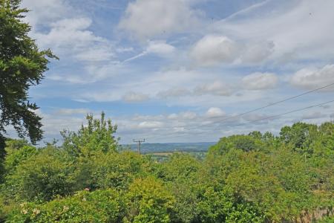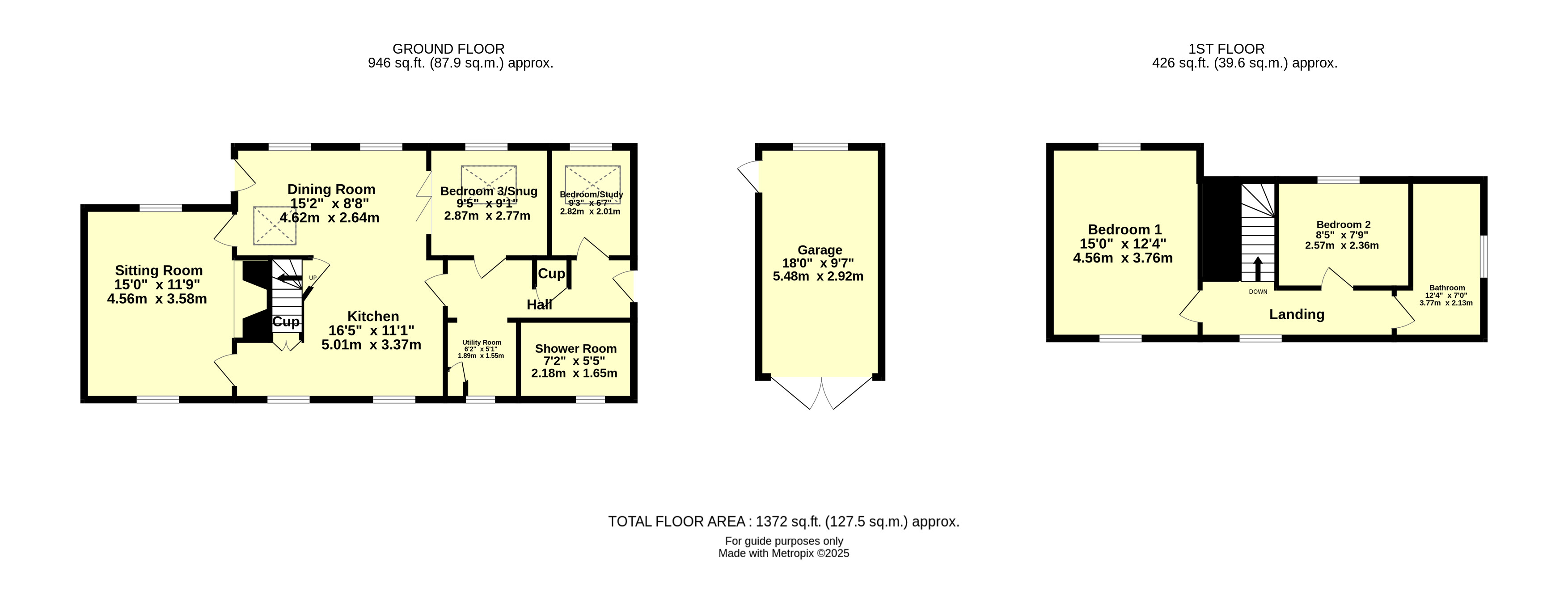- Stunningly located semi-detached country home
- Fascinating versatile accommodation
- Three/Four Bedrooms
- Two/Three Reception Rooms
- Fitted Kitchen
- Ground Floor Shower Room
- First Floor Bathroom
- Garage/Outbuilding
- Fabulous country gardens
- Far reaching views
3 Bedroom Semi-Detached House for sale in Kentisbeare
So seldom does such a superbly located, unique, characterful country home come on the market, while being within a fifteen minute drive of Cullompton and M5 intersection. This much extended semi-detached cottage enjoys a tranquil setting on the outskirts of the small hamlet of Sainthill, just below Blackborough Woods. The characterful accommodation benefits from oil heating, with LPG for cooking purposes. The adaptable layout offers one/two bedrooms on the ground floor, with two more and a bathroom on the first floor, whilst the spacious kitchen/dining area leads to a charming and cosy sitting room with wood burner. The extensive gardens on two sides are a gardeners delight, whilst offering immense privacy and tranquillity. An early inspection is recommended in order to appreciate the setting, grounds and awe-inspiring views.
Enjoying a rural situation about a mile from Kentisbeare Village with its Post Office stores, primary school and Wyndam Arms Public House, whilst being within the catchment for Uffculme School. The nearby country town of Cullompton provides High Street shops and two supermarkets, whilst the motorway intersection facilitates rapid commuting south to the cathedral city of Exeter and north to the county town of Taunton. The cottage lies at the foot of the Blackdown Hills, an area designated as being of outstanding natural beauty. The comparatively central Mid Devon location places the picturesque national parks of Dartmoor and Exmoor together with the north and south Devon coastlines all within a modest car journey.
Stunningly located semi-detached country home
Fascinating versatile accommodation
Three/Four Bedrooms
Two/Three Reception Rooms
Fitted Kitchen
Ground Floor Shower Room
First Floor Bathroom
Garage/Outbuilding
Fabulous country gardens
Far reaching views
Double glazed windows
Photovoltaic array with feed-in tariff
Mains electricity
Private drainage
Oil fired heating (partially underfloor)
LPG for cooking
18 miles Exeter, 22 miles Taunton
Tiverton Parkway Railway Station 11 miles
EPC rating “D”
Council Tax Band ”D”
On the Ground Floor
Charming vaulted timber frame Entrance Porch to part glazed heavy timber front door.
Entrance Hall with timber effect flooring, deep storage cupboard with meters and overhead access to solar controls.
Shower Room having wide walk-in shower, close coupled W.C., stylish “pewter” washbasin, window.
Bedroom/Study vaulted ceiling with Velux window, additional window overlooking garden and the Culm Valley to distant hills, timber effect flooring.
Inner Hall with Utility Recess providing space and plumbing for washing machine, adjoining deep cupboard housing plumbing and manifolds for underfloor heating.
Bedroom 2 continuation of timber effect flooring, deep window enjoying fabulous views over gardens to distant hills, vaulted ceiling with Velux window, multi-panel folding timber screen, facilitating integration with Living Room if required.
Delightful Kitchen/Dining/Living Room being “U” shaped around the central staircase, the Kitchen Area well appointed with range of pale grey shaker units comprising base cupboards and drawers, integrated refrigerator, integrated dishwasher, worktop with vitreous enamel single drainer sink with mixer tap over, five ring freestanding Calor Gas cooker, two windows enjoying outlook across fields to the nearby Blackborough Woods, continuation of timber effect flooring to the Dining Area, another delightful room with part vaulted ceiling and Velux window, wide windows enjoying outlook over garden across the valley to distant hills, fully glazed door to back garden and raised patio.
Sitting Room charming dual aspect room with doors from both the Kitchen and Dining Area, feature fireplace housing log burning stove with heavy beam over, dual aspect, radiator, window with views to Blackborough Woods, window seat, second window with westerly view over gardens and valley, concealed staircase, returning stairs to first floor.
On the First Floor
Long Landing radiator, views to Blackborough Woods.
Bedroom 1 a fine double bedroom with dual aspect having spectacular southerly views across the valley and on the other side to Blackborough Woods, radiator, loft access.
Bedroom 3 a good single with far reaching valley views, radiator, loft access.
Bathroom having white suite comprising bath with mixer tap, close coupled W.C., pedestal basin, loft access, wall mounted electric heater, lovely views.
Outside
The property is approached off the lane over a short section of shared private drive to the gated entrance with extensive tarmac parking and turning area, adjoining which lies the Detached Single Garage of rendered block construction beneath a tiled roof, twin wooden doors, pedestrian door, light and power. The extensive country gardens wrap around the cottage on two sides, with sweeping lawns interspersed with a vast array of established trees and shrubs, including fruit trees and ornamental trees, the whole being flanked by mixed hedgerows. The wonderfully stocked borders are an absolutely delight, with their wide variety of traditional cottage plants. An extensive paved terrace adjoins the house, with steps leading down to the lower garden, Charming Stone Built Potting Shed with cedar shingle roof, with the gardens providing the perfect backdrop to this unique country home.
Services
he Vendors have advised of the following, and it is advised to check all this information prior to viewing:-
Mains electricity
Current utility providers:
Electricity - Mains
Gas - Oil fired and LPG for cooking
Water - Private village water supply with UV treatment on the property
Drainage - Private drainage to old-style septic tank within the property
Mobile coverage: Unknown
Current internet speed showing at: Basic - 13 Mbps;
Telephone: Landline connected in the property
Satellite/Fibre TV availability: BT and Sky
Important Information
- This is a Freehold property.
Property Ref: 11917
Similar Properties
3 Bedroom Detached Bungalow | £450,000
This superbly located country bungalow nestles on the outskirts of ever popular Kerswell Village, having been constructe...
Dartmoor Way, Cullompton, EX15
4 Bedroom Detached House | £435,000
This substantial detached family home enjoys a wonderful, open outlook on the outskirts of this popular development. An...
Elizabeth Road, Cullompton, EX15
4 Bedroom Detached House | £425,000
This “nearly new” family home was built by Taylor Wimpey to their ever popular Manford design, which is the biggest four...
Blackborough, Cullompton, EX15
3 Bedroom Bungalow | £500,000
This utterly unique country home nestles in the centre of Blackborough Village, enjoying a commanding south westerly asp...
Harebell Drive, Willand Old Village, EX15
4 Bedroom Detached House | £500,000
Nestling towards the outskirts of ever popular Willand Old Village, this superior detached family home has so much to of...
Windsor Close, Cullompton, EX15
5 Bedroom Detached House | £500,000
This extremely spacious family home is nestled at the end of a very popular cul-de-sac, within easy reach of the M5 for...
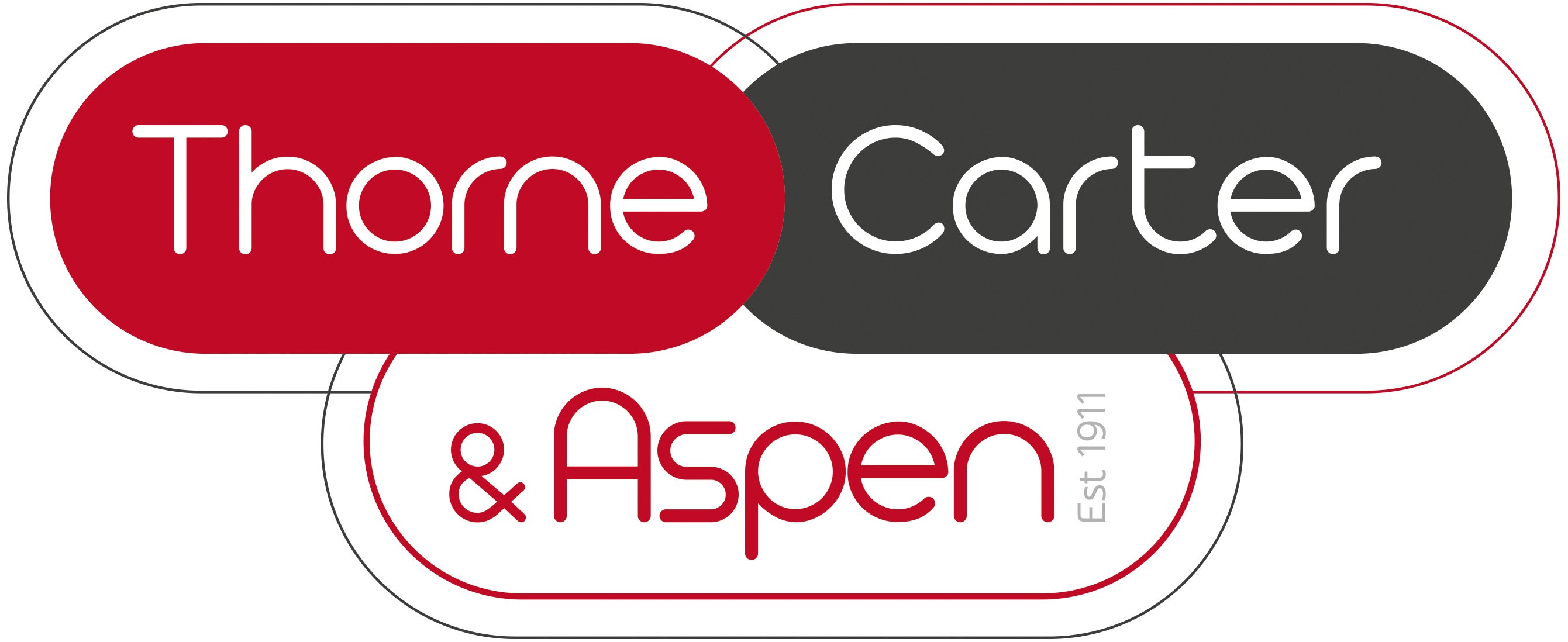
Thorne Carter and Aspen (Cullompton)
11 High Street, Cullompton, Devon, EX15 1AB
How much is your home worth?
Use our short form to request a valuation of your property.
Request a Valuation
