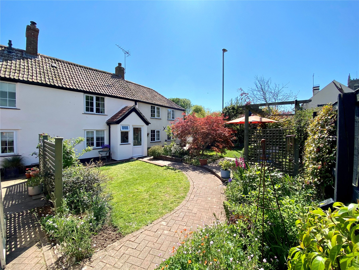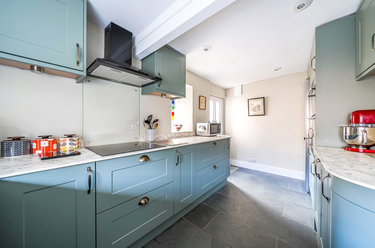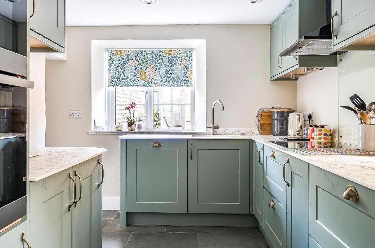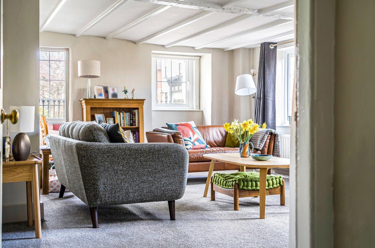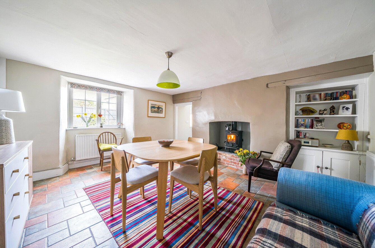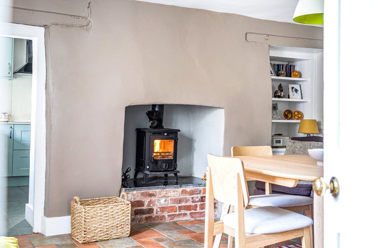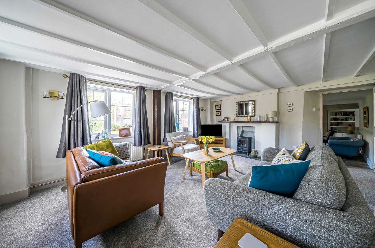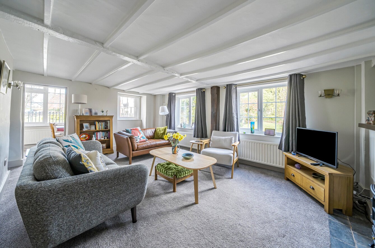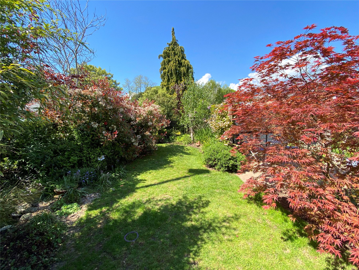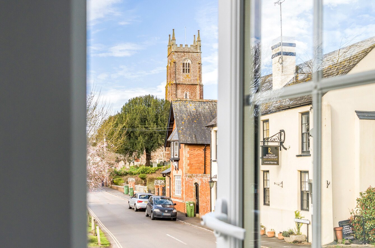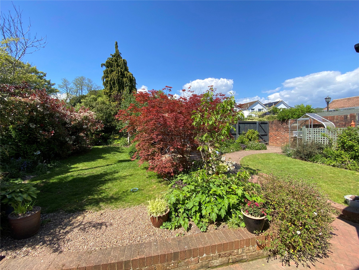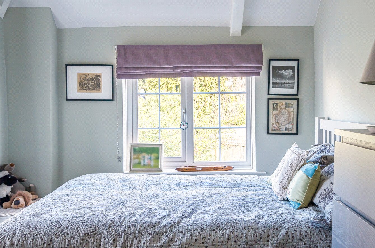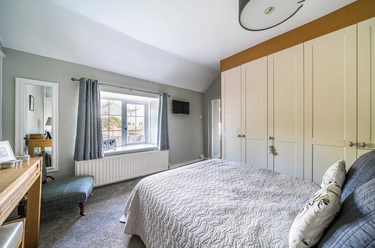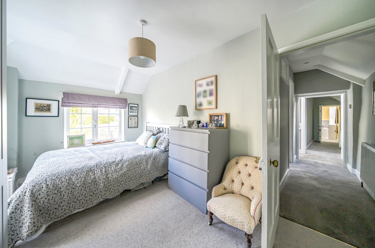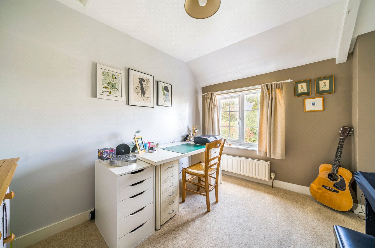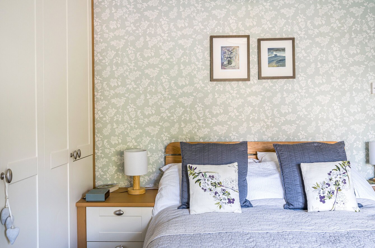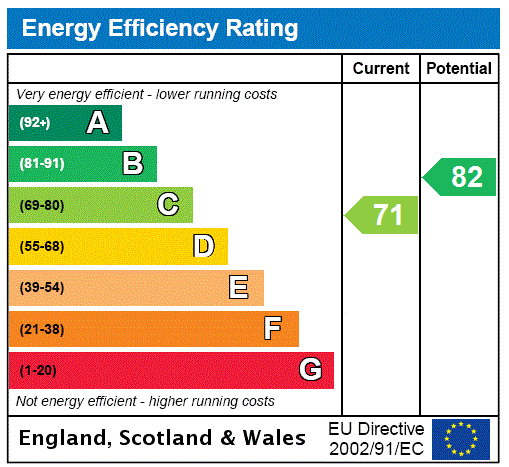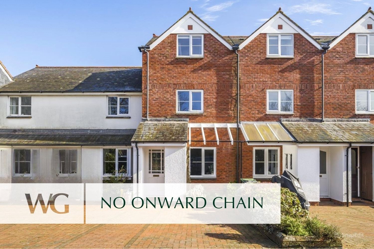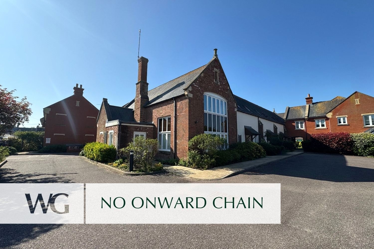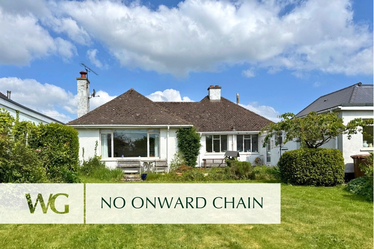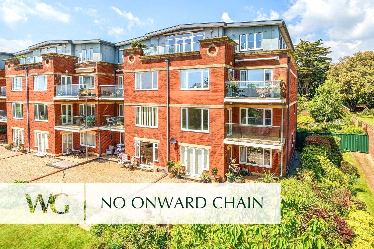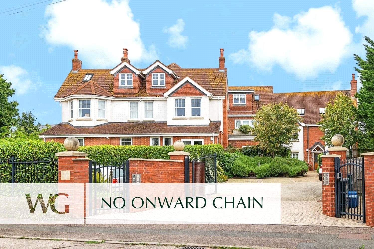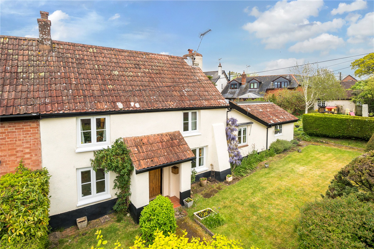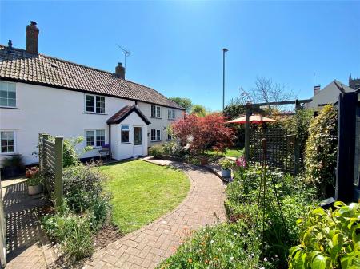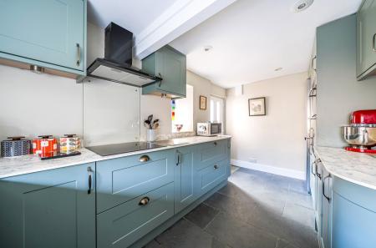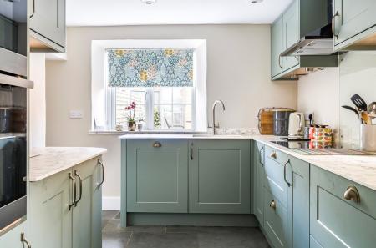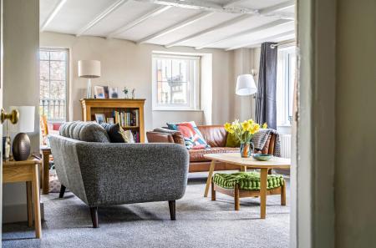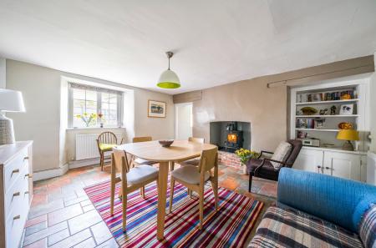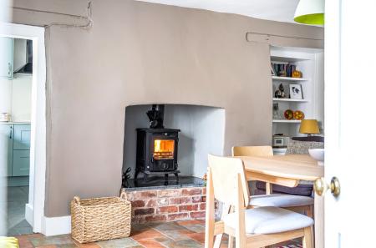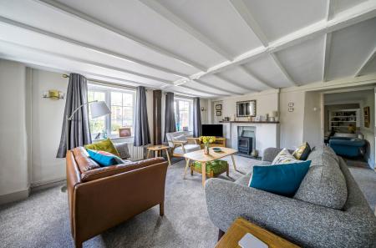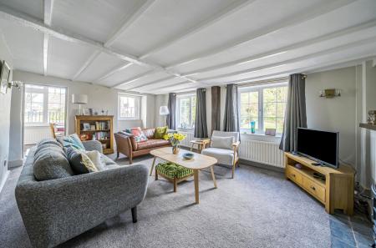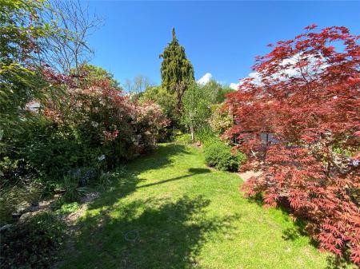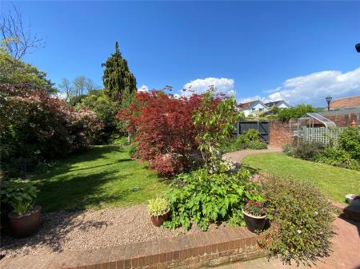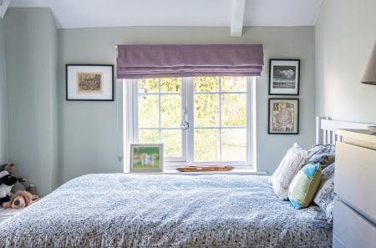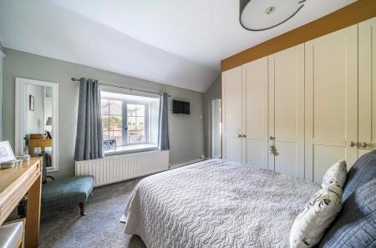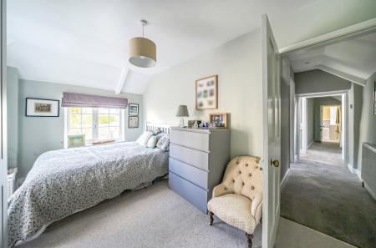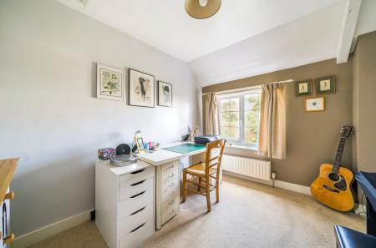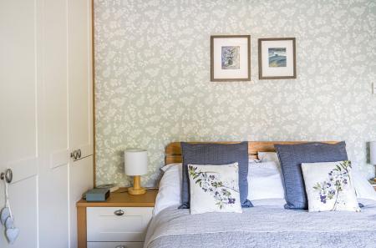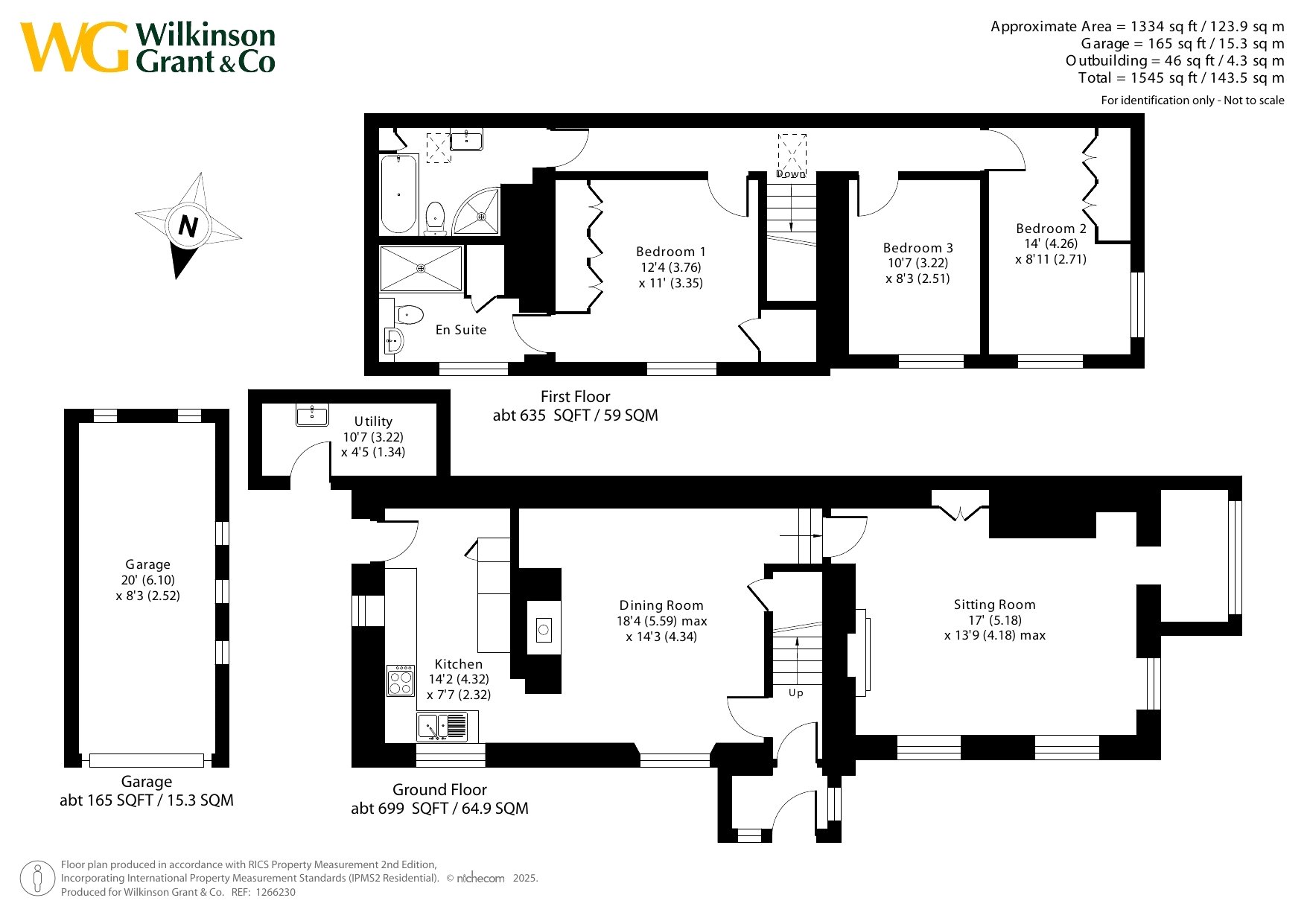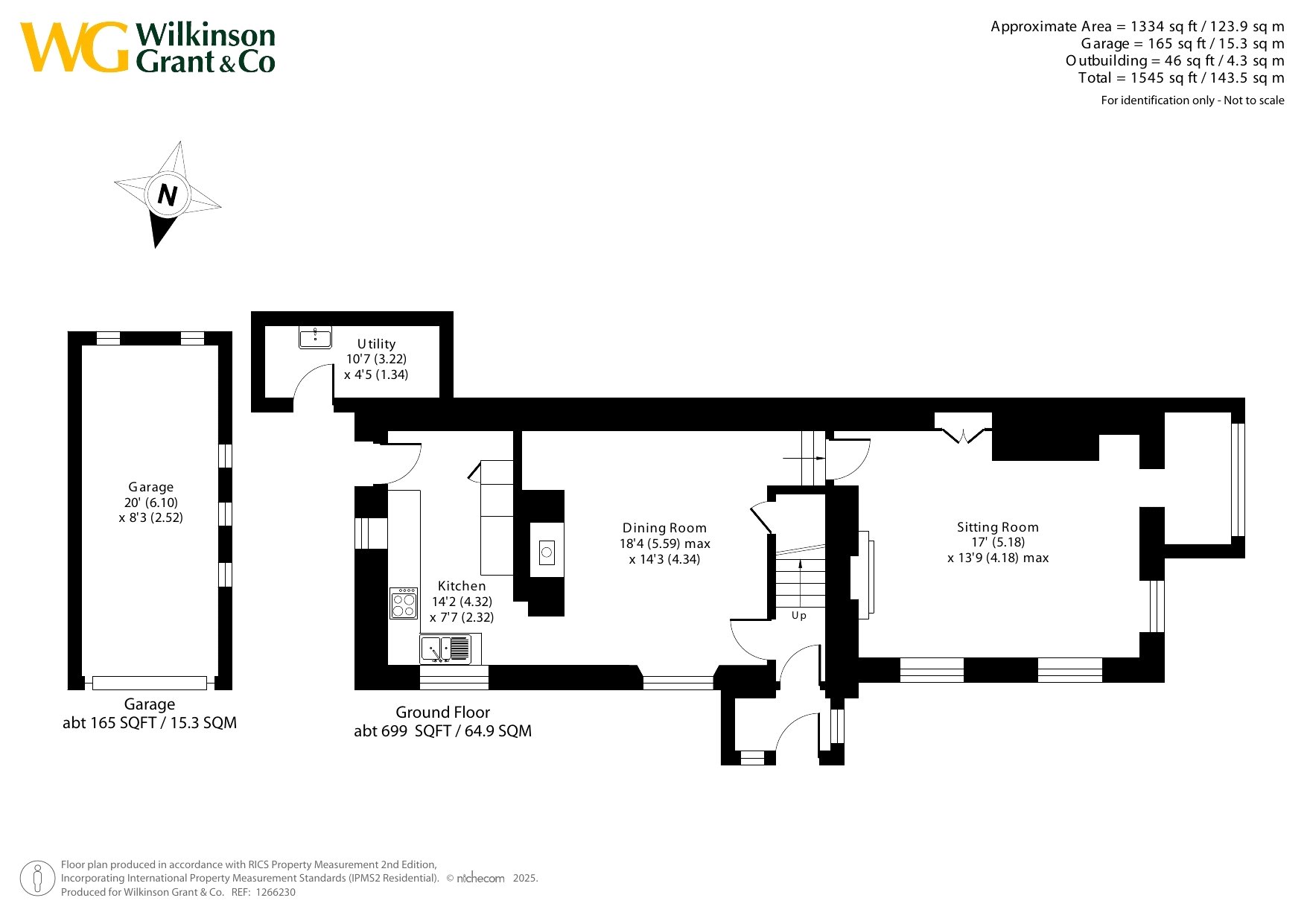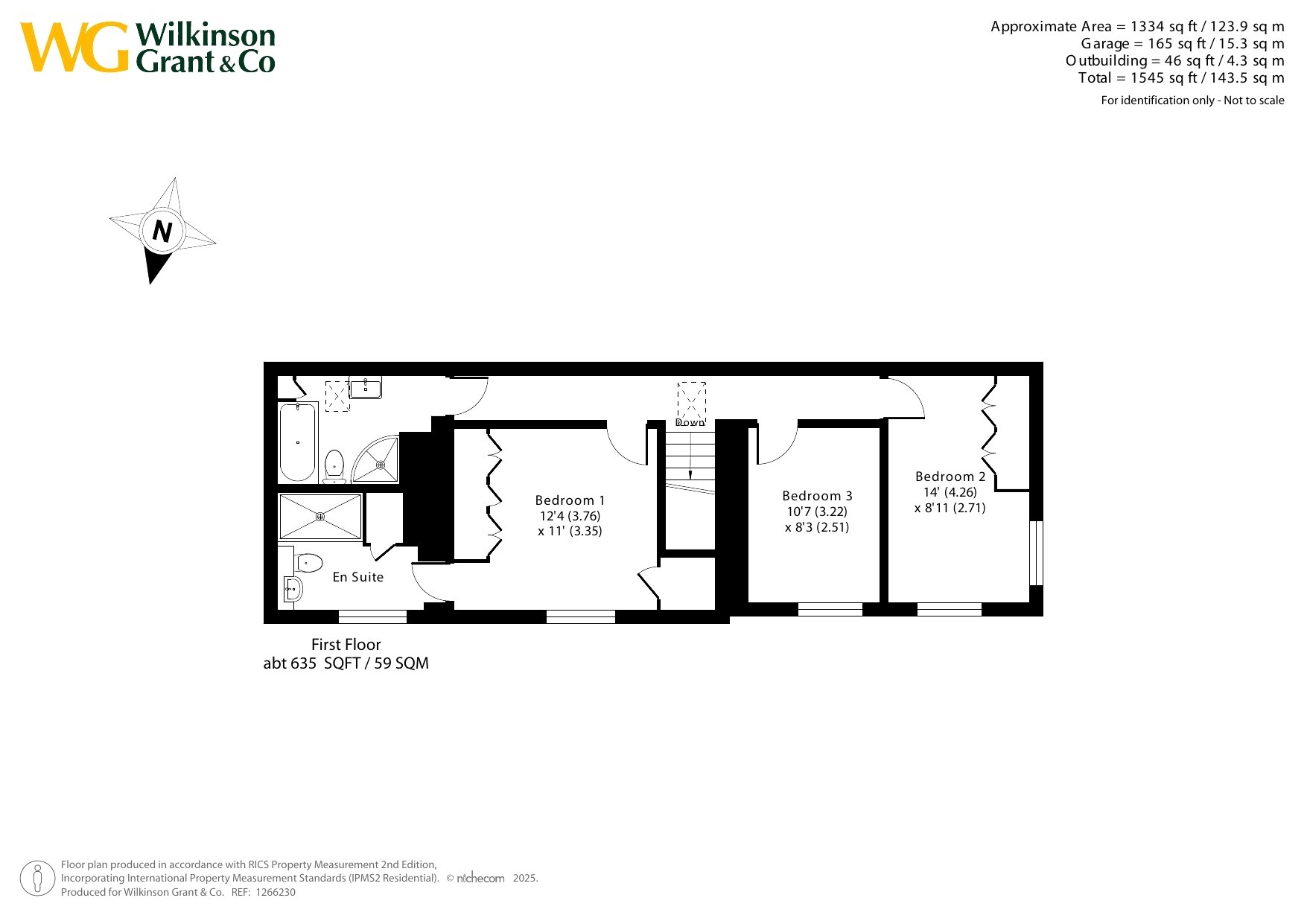3 Bedroom Detached House for sale in Kenton
Directions
From Topsham, proceed along Exeter Road continuing along Topsham Road until you reach Countess Wear roundabout, taking the first exit onto Bridge Road. Continue to the next roundabout, again taking the first exit. Proceed along the A379 for approximately 1.5 miles, taking the second exit at the roundabout and continuing for a further 2.5 miles where the property can be found on the left hand side.
What3Words ///jazz.iterative.encoding
Situation
Kenton offers a variety of amenities including: Kenton Primary School, a hairdresser, a local farm shop with Post Office and two restaurants. The historic Powderham Castle and Deer Park are nearby. The parish church of All Saints lies near the centre of the village.
There is also an active village community with groups and societies for all ages and serving a wide range of interests. Village facilities include the Village Hall, a hard tennis court and a playing field.
The popular Exe Estuary Trail walking and cycling route is readily accessible from Kenton and the neighbouring village of Starcross (2 miles) features the Starcross Yacht Club. It is well situated for access to a variety of countryside walks and there are very many beautiful areas and attractions to explore nearby.
There are frequent bus services between Kenton and Exeter city centre, which is approximately 7 miles away. Starcross also has a rail link with Exeter (taking some 20 minutes), as well as southwards through Dawlish and Teignmouth to Newton Abbot, the Devon Riviera coast, Plymouth and on into Cornwall.
Description
A beautifully presented, characterful detached cottage with a charming period aesthetic, nestled in the heart of Kenton village. This delightful home offers approximately 1,334 sq. ft. of thoughtfully designed accommodation, complemented by a pretty, low-maintenance garden. Additional features include parking and a garage, making this property both practical and enchanting.
Upon entering through the enclosed entrance porch, stairs lead to the first floor. To the left, you find an 18ft dining room featuring a wood-burning stove set into an exposed brick base, complemented by inbuilt storage. Adjoining this space is a dual-aspect sitting room, enhanced by ceiling beams and a study nook that offers delightful views of The Triangle. The contemporary kitchen also enjoys a dual aspect, making it a bright and inviting area. It is well-equipped with a variety of wall and base units, including a magic corner cupboard, integrated AEG appliances such as a high-level oven, a four-ring induction hob, a dishwasher, and space for a fridge freezer. Completing the ground floor is a utility room that can be accessed via the kitchen door.
On the first floor, you will find three double bedrooms. The principal bedroom features fitted wardrobes and an ensuite shower room, complete with a WC, a vanity sink, and a spacious linen cupboard. Bedrooms two and three share a modern bathroom that includes a separate shower cubicle with a rainfall shower head.
Outside, the front of the cottage boasts a low maintenance garden, adorned with an array of mature shrubs and borders, level lawns, and two patio areas. Additionally, there is off-road parking and a 20ft garage with power and light, along with a storage area to the rear, ideal for keeping a log store.
SERVICES: The vendor has advised the following: Mains gas (serving the central heating and hot water), mains electricity, water and drainage. Wood burning stove in Dining Room. Telephone landline currently not under Contract. Broadband (FTTC) Download speed 36.74 Mbps and Upload speed 6.4 Mbps currently under Contract with BT. Mobile signal: Several networks currently showing as available at the property, Including 02 and Three. The vendors advise that mobile usage is only available in the property via Broadband.
AGENTS NOTE: The vendors advise that there was flood damage to the property in 2023. A claim was made under insurance in Sept 2023. Remedial works to the property include repairs to cob and re-render with lime plaster. Due to the flooding the BT landline was removed and not replaced - there is no cabling for this service at the property subsequently. All repairs and reinstatement following the flood damage was completed in November 2024. Building Regulations approval not received as yet. The vendors advise that they have received the Contractors Warranty.
AGENTS NOTE: The vendors have advised that the owner of Wisteria Cottage owns a parking space within the vendors driveway, adjacent to their own parking area, that is specifically denoted on the Land Registry documents – please ask the agent for further details.
50.639271 -3.469664
Important Information
- This is a Freehold property.
Property Ref: top_SOU161012
Similar Properties
3 Bedroom Terraced House | Guide Price £475,000
A well maintained 3 bedroom 2 bathroom CENTRAL located TOPSHAM townhouse with accommodation arranged over 3 floors locat...
2 Bedroom Retirement Property | Guide Price £455,000
A SPACIOUS, 2 DOUBLE BEDROOM HOUSE within a modern retirement development for over 55’s. Accommodation of 1381 SQ.F...
3 Bedroom Bungalow | From £450,000
A DETACHED, 3 bedroom SOUTH WEST facing BUNGALOW for RENOVATION with LARGE LEVEL GARDENS and AMPLE PARKING within WALKIN...
3 Bedroom Flat | Offers in excess of £500,000
NO ONWARD CHAINEnjoy COASTAL LIVING in this first-floor apartment, offering three bedrooms and stunning SEA VIEWS in a p...
3 Bedroom Apartment | From £500,000
**SUPERB AVENUES AREA**A SUBSTANTIAL and LUXURIOUSLY appointed GROUND FLOOR apartment with 3 DOUBLE BEDROOMS, ALLOCATED...
4 Bedroom Cottage | Guide Price £525,000
CHARMING, PERIOD COTTAGE offering over 1,900 square feet of living, BRIMMING WITH CHARACTER, and complemented by EXTENSI...
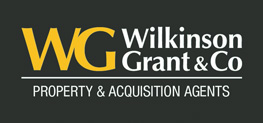
Wilkinson Grant & Co (Topsham)
Fore Street, Topsham, Devon, EX3 0HQ
How much is your home worth?
Use our short form to request a valuation of your property.
Request a Valuation
