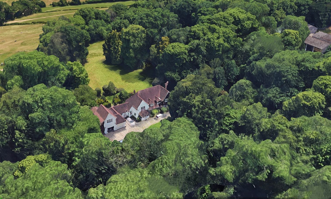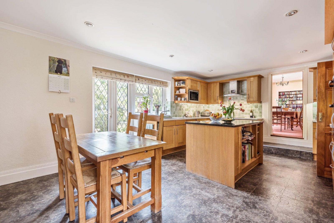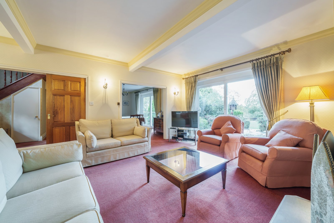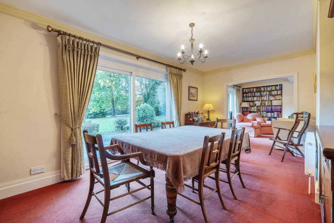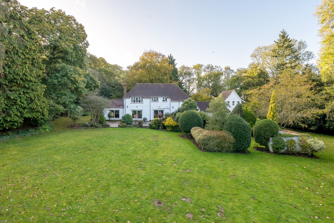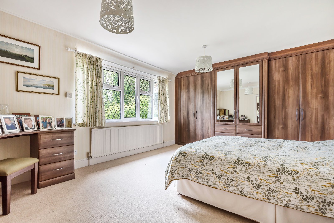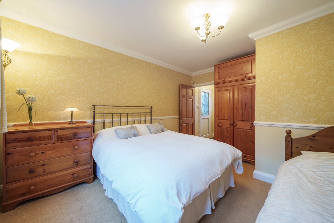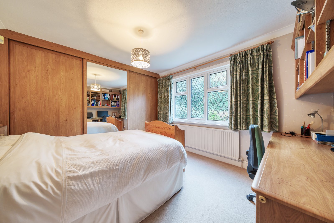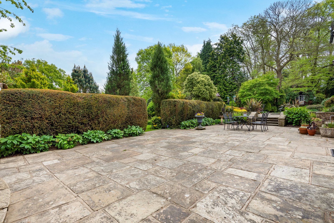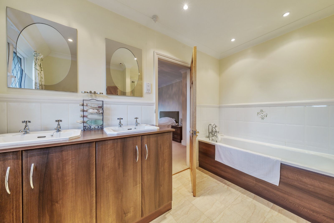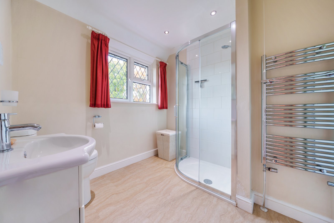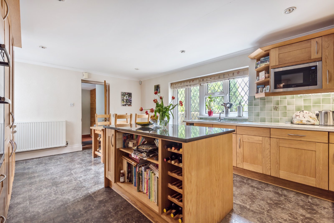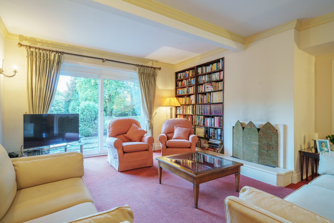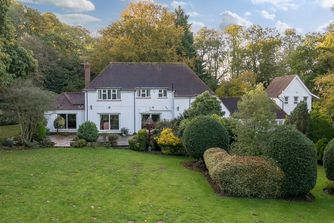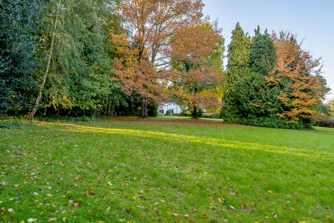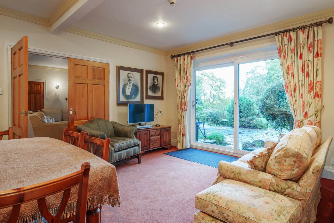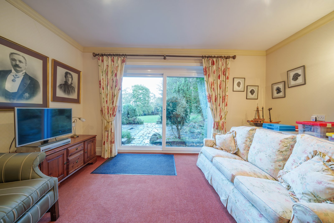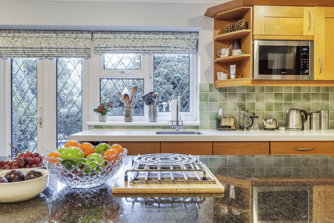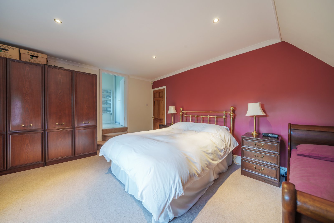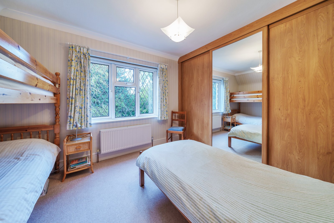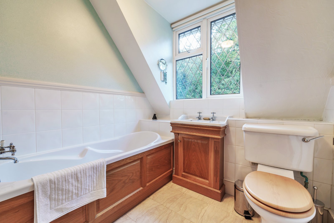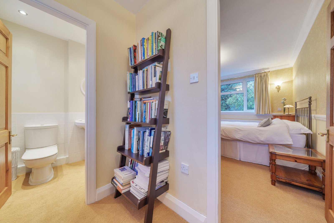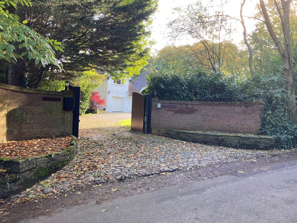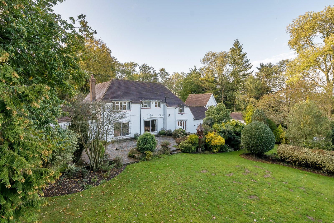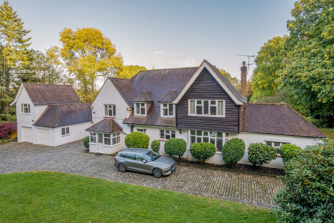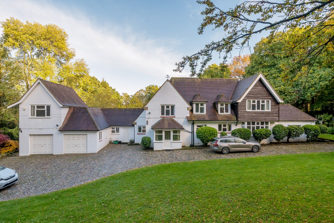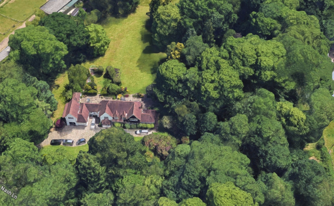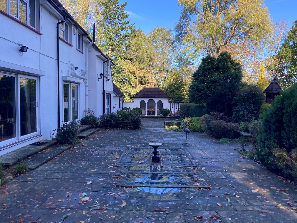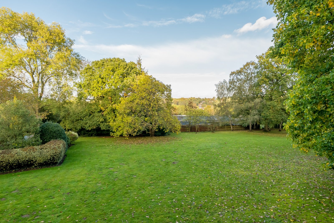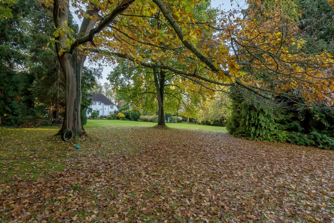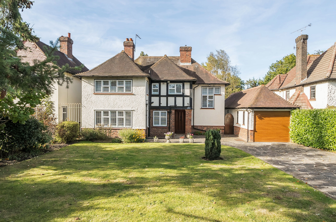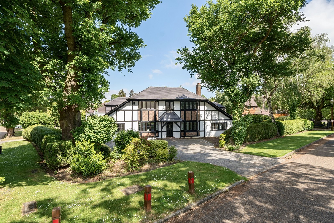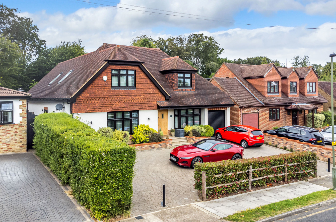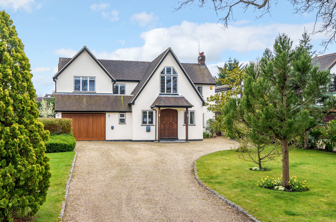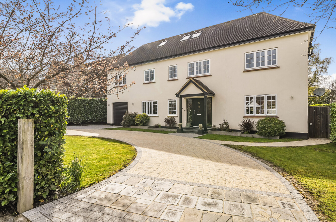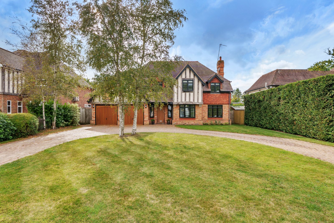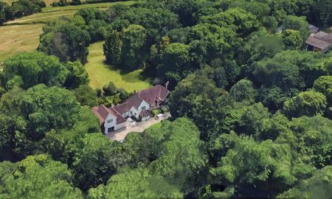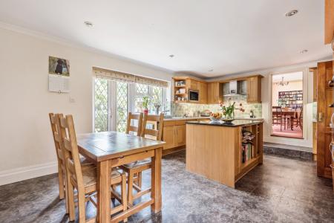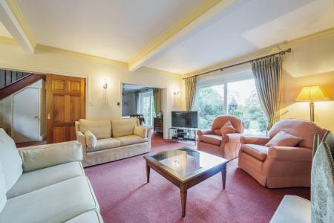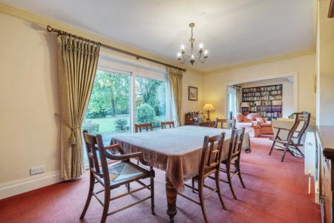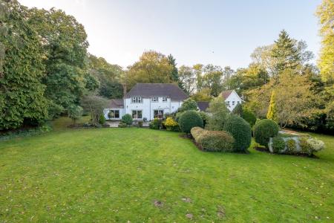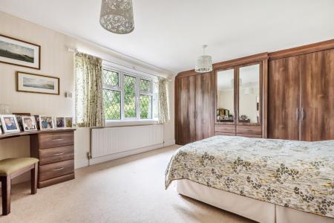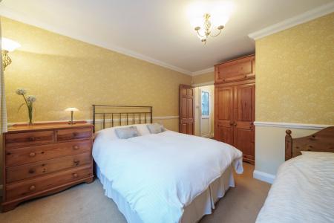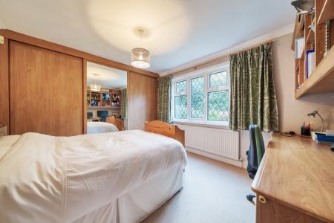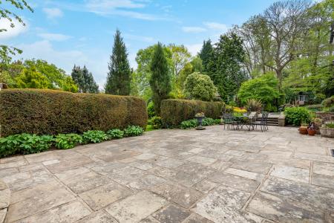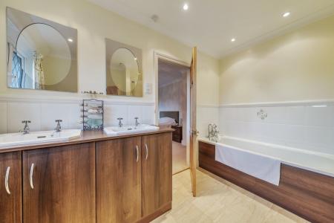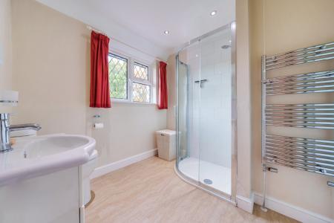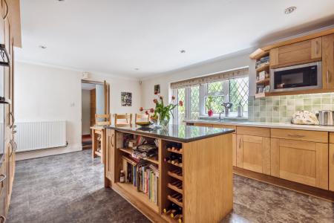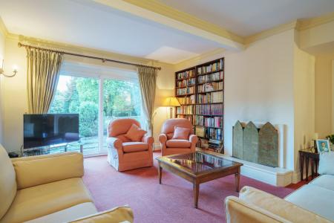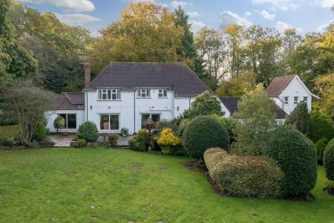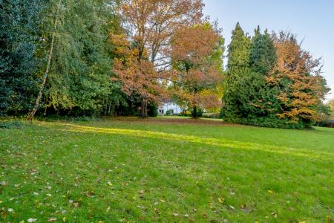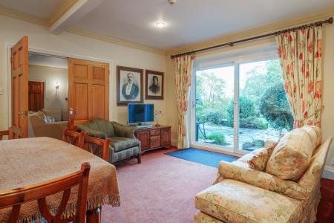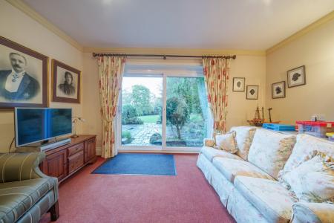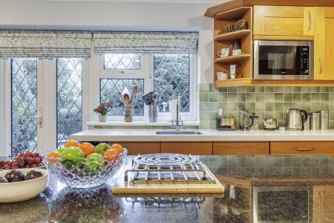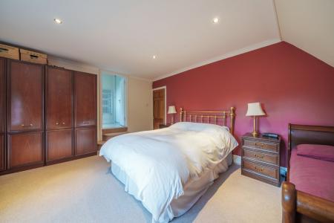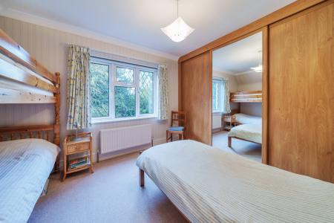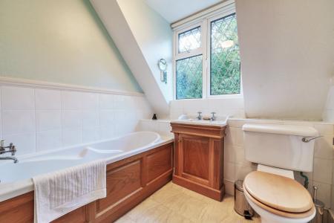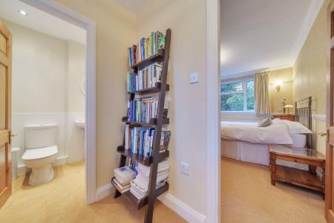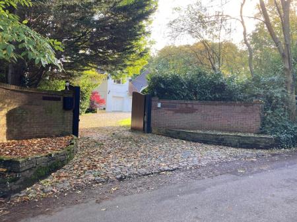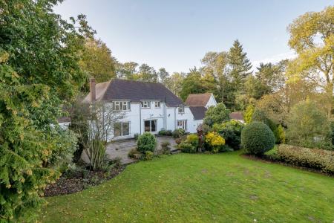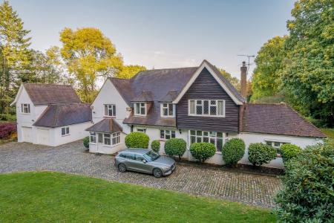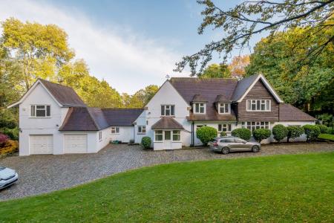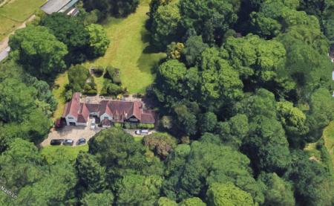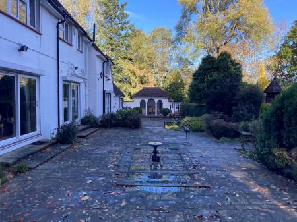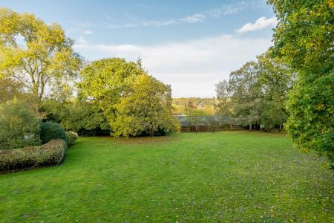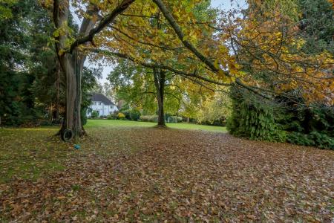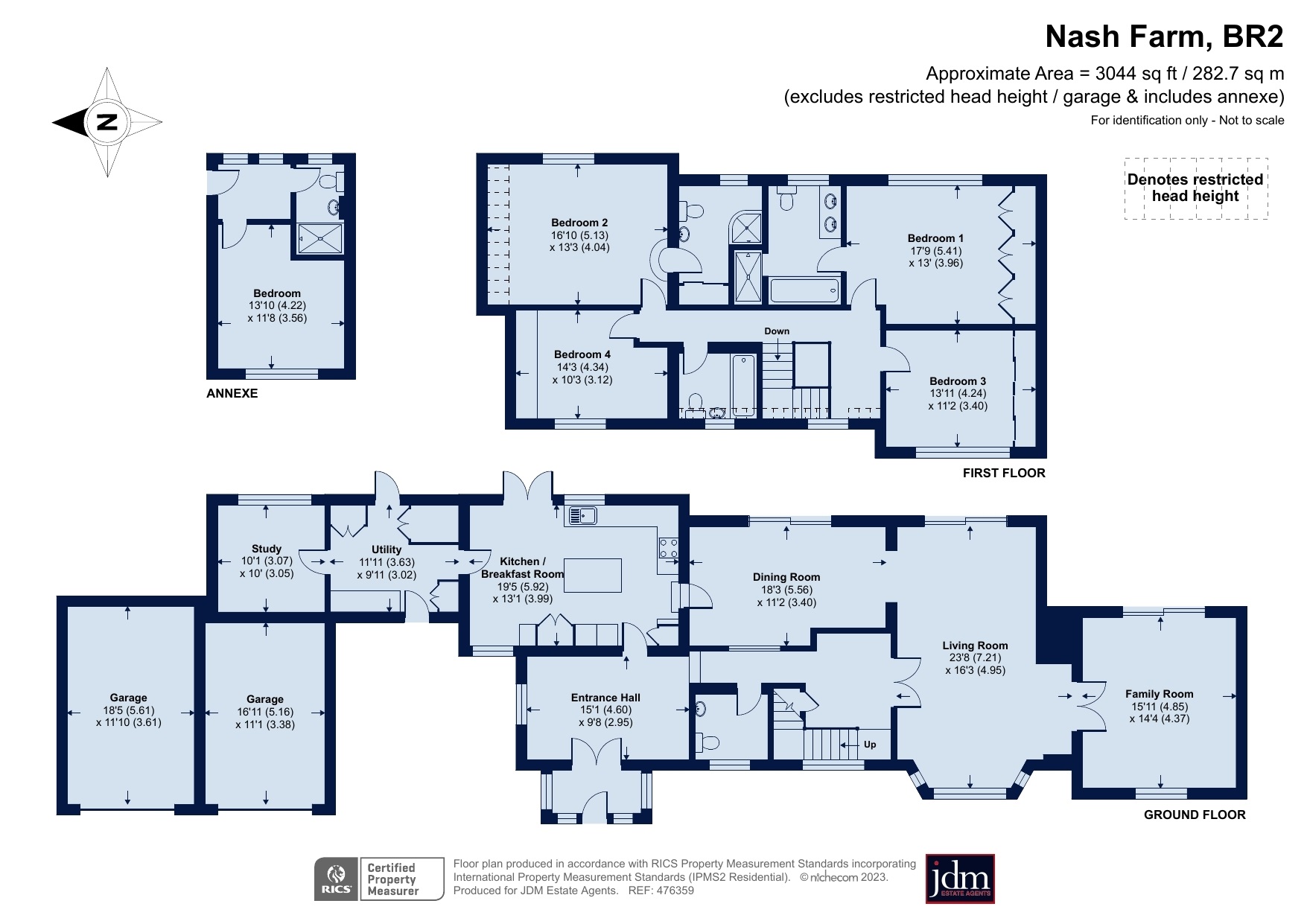- Outstanding detached family home
- Scope to extend STPP
- Set in approximately 4 acres of formal garden and woodland
- Double garage and ample off road parking
5 Bedroom Detached House for sale in Keston
This outstanding detached property has been a comfortable family home to the current vendors for over 25 years. It already offers ample accommodation for most family requirements but also provides the opportunity to extend, subject to gaining the necessary planning consents, and create a magnificent home.
The location perfectly balances the peace and tranquillity of semi-rural living with the convenience of amenities and transport links to London within easy reach from Hayes station and West Wickham High Street both being just over 2 miles away.
Set in its own park-like settings, Nash Farm is approached via electric entrance gates, which lead to a sweeping driveway. There is extensive parking for numerous cars to the front of the property.
A porch leads through to a large, dual aspect entrance hall flooded with natural light. The breakfasting kitchen was fitted by 'Stoneham' and really is the heart of this home. The bespoke fitted kitchen benefits from solid worktops and a variety of integrated appliances. French doors offer access to the large rear terrace and views of the expansive grounds.
A door from the kitchen leads to the bright and spacious dining room, which is also open plan to the formal sitting room. Sliding patio doors also offer access and views of the garden. The dual aspect formal sitting room is ideal for entertaining. Of particular note is the bay window to the front, feature wood burning stove and sliding patio doors to the rear. Double doors lead through to a further reception, also with sliding patio doors.
Immediately off the breakfasting kitchen is a utility room, with direct access to the garden and a study. A downstairs cloakroom completes the accommodation to the ground floor.
The stairs from the entrance hall lead to a galleried landing. To the first floor are four well proportioned bedrooms and the family bathroom. The master bedroom overlooks the rear of the property and benefits from fitted wardrobes and an en-suite bathroom with "his and hers" washbasins.
Bedroom two overlooks the rear and has an en-suite shower room. Bedrooms three and four both benefit from large fitted wardrobes. The accommodation to the first floor is completed by the family bathroom.
The double garage to the side has an annexe above accessed via an external staircase which houses a fifth bedroom and a shower room. This would make an ideal home office, guest suite, fitness studio or teenagers games room.
Nash Farm is set within a large plot comprised of a large area of natural woodland. The gardens are truly delightful, with a variety of established specimen trees and planting such as mature camellias and rhododendrons. There is both a large formal lawn as well as a substantial area of ancient woodland with bluebells in the Spring. To the immediate rear of the property is an extensive stone patio area ideal for entertaining. The current owners have benefitted from a right of way via a gate to the rear leading to private tracks which reach public footpaths and bridleways.
This beautiful family home is located with access to Hayes village and Hayes station, Keston village and common and Locksbottom village with its array of shopping facilities and restaurants. Keston village CofE primary school is within easy reach while Hayes and Ravenswood secondary schools are within approximately one and a half miles.
This property has been lovingly maintained by the current owners as a family home for over 25 years. Nash Farm offers an incoming purchaser a rare opportunity to acquire a substantial and secluded home in an idyllic location with potential to improve and extend the existing accommodation to create a truly magnificent home.
Important information
This is a Freehold property.
Property Ref: 514514_LOC230277
Similar Properties
Meadow Way, Farnborough Park, Orpington, Kent, BR6
4 Bedroom Detached House | £1,850,000
Outstanding detached home offering charm and character plus the scope to modernise and extend STPP. Sitting in the popul...
Elm Walk, Farnborough Park, Orpington, Kent, BR6
5 Bedroom Detached House | Offers Over £1,765,000
CHAIN FREE. Stunning, character property located on one of the prettiest roads inside the exclusive and prestigious gate...
Julian Road, Chelsfield Park, Orpington, Kent, BR6
5 Bedroom Detached House | Guide Price £1,750,000
Guide Price £1,750,000 to £1,850,000. Built in 2016, this well thought out, deceivingly spacious, 5 bed detached home is...
The Glen, Farnborough Park, Orpington, Kent, BR6
5 Bedroom Detached House | £2,250,000
Characterful 5 bed detached home set in the heart of exclusive Farnborough Park with scope to extend further. Beautiful...
Oxenden Wood Road, Chelsfield Park, Orpington, Kent, BR6
6 Bedroom Detached House | £2,350,000
Extended and refurbished to create an outstanding family home in the heart of popular Chelsfield Park. The flexible acco...
Wood Way, Farnborough Park, Orpington, Kent, BR6
6 Bedroom Detached House | £2,495,000
Outstanding 6 bed detached family home in prestigious gated development. Well thought out accommodation creating a sophi...

jdm Estate Agents (Locksbottom)
Crofton Road, Locksbottom, Kent, BR6 8NL
How much is your home worth?
Use our short form to request a valuation of your property.
Request a Valuation
