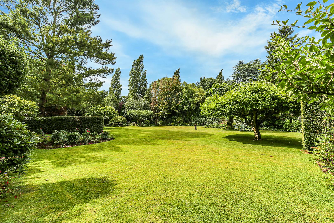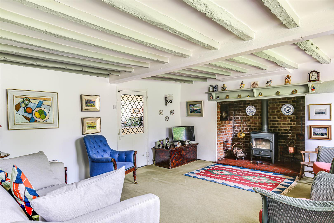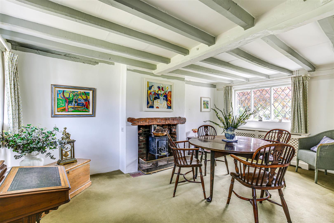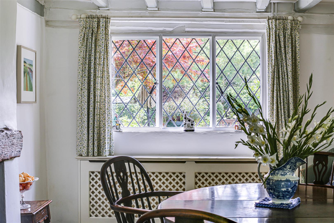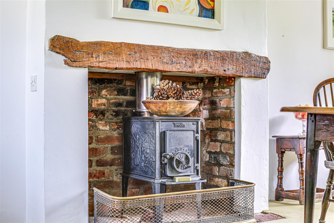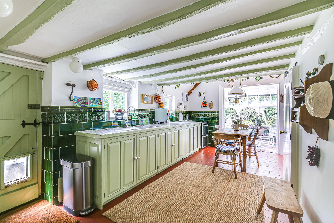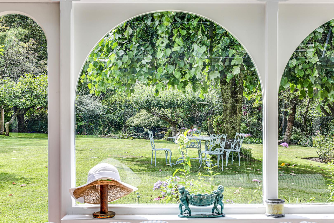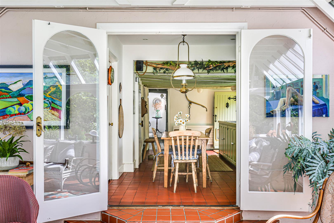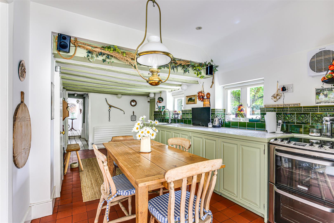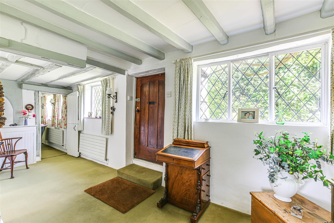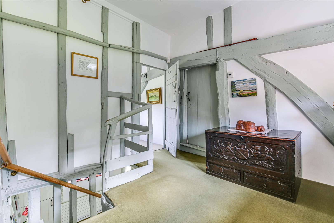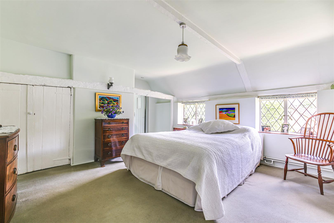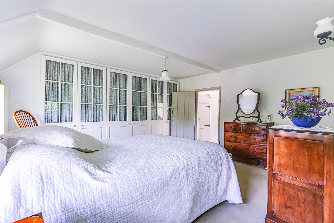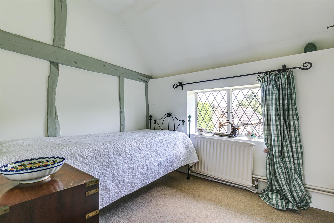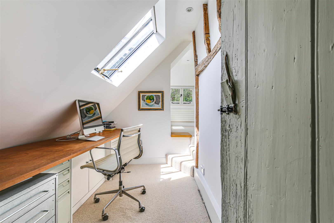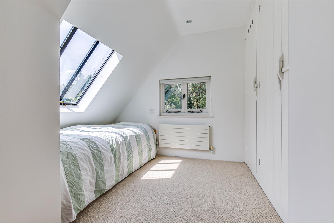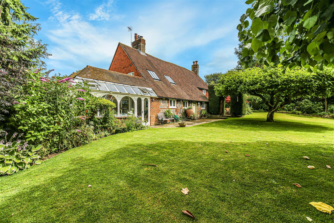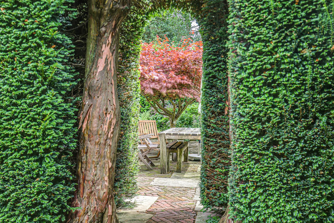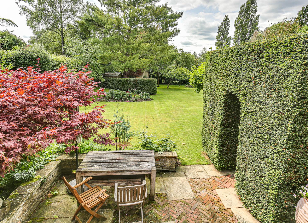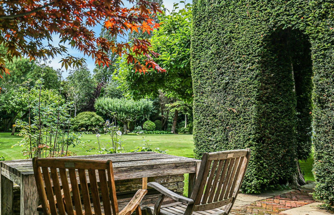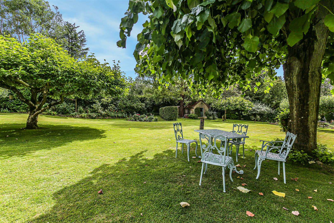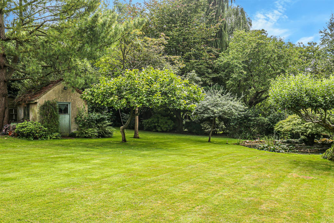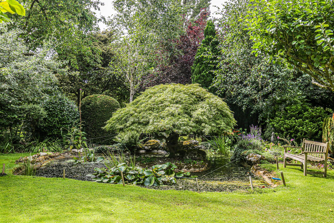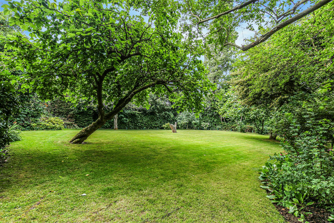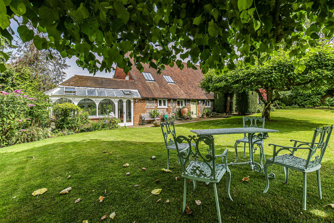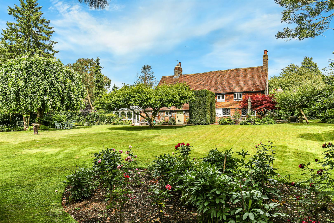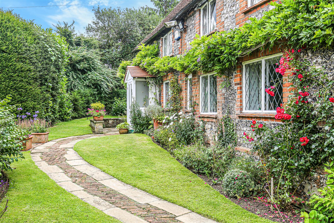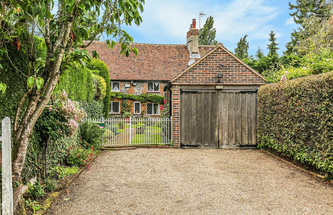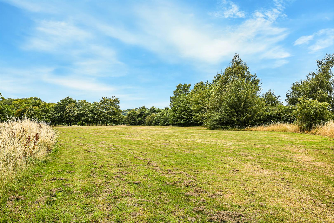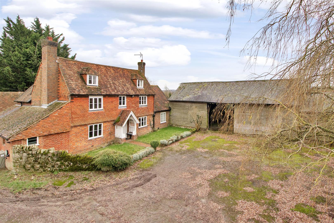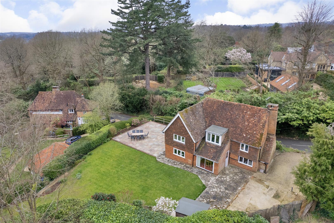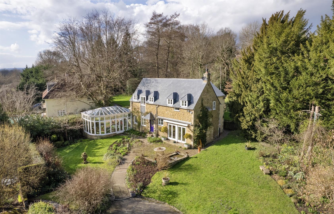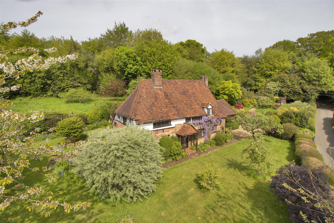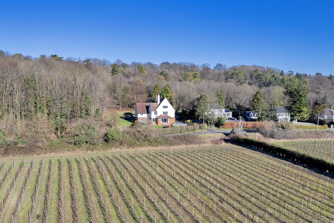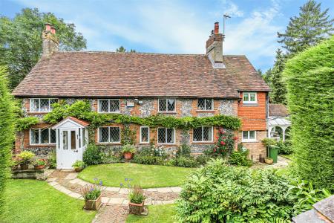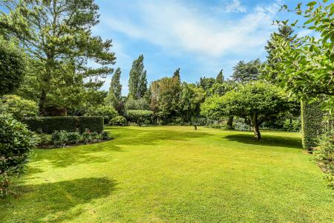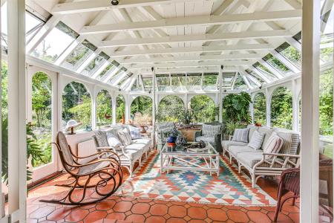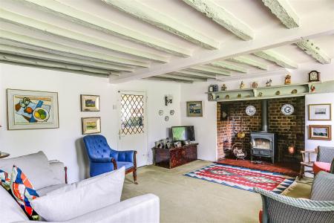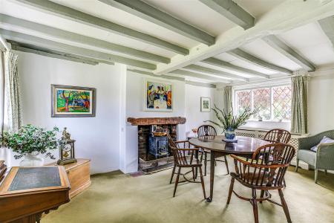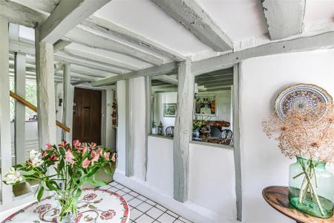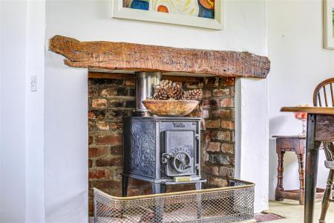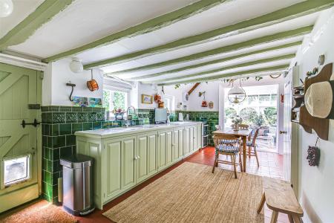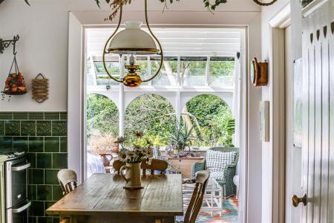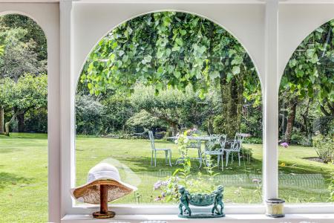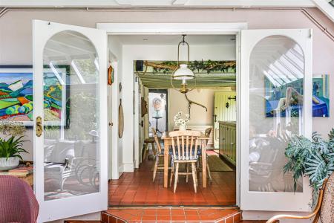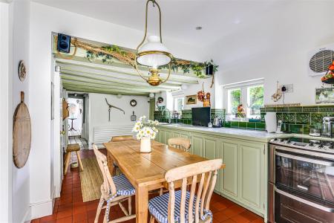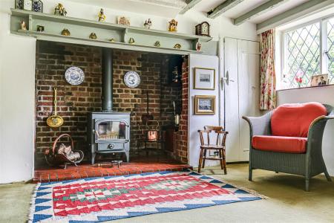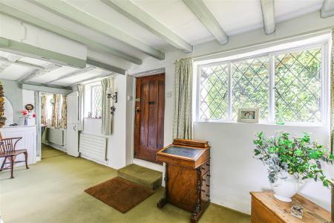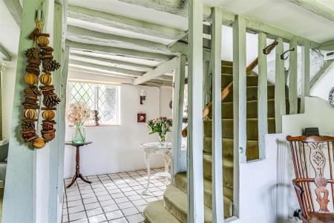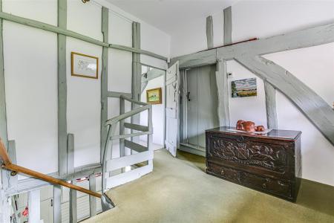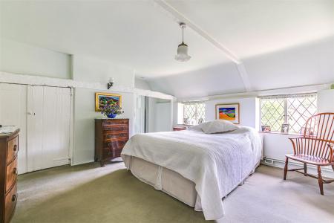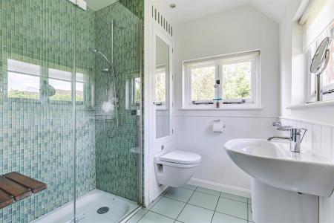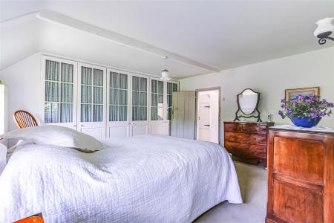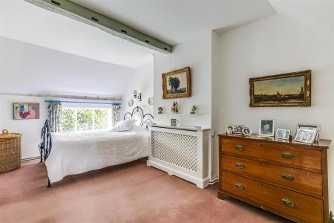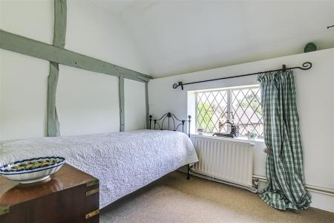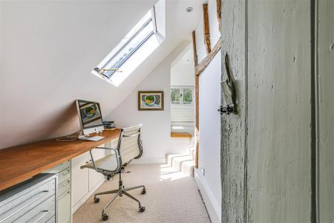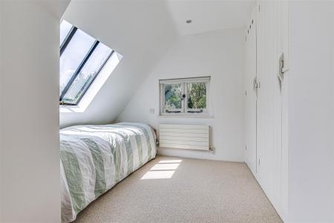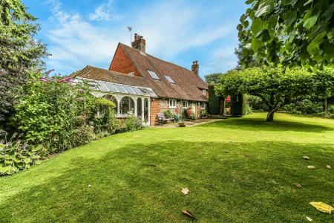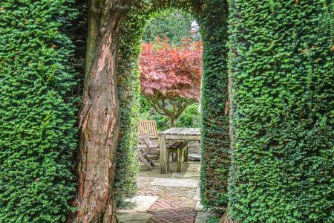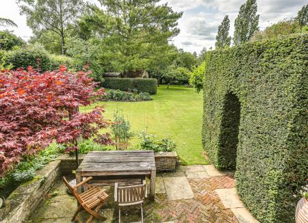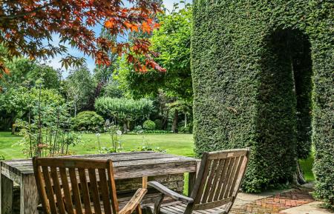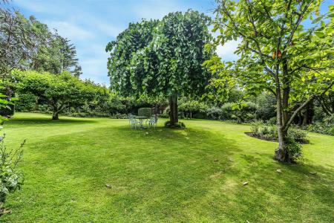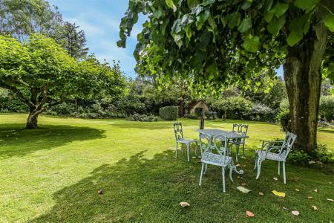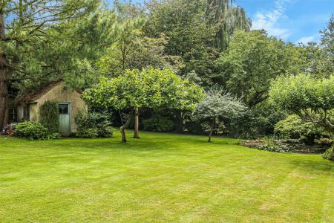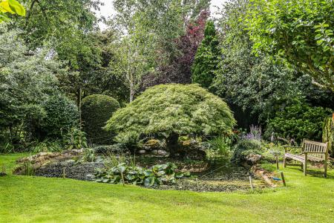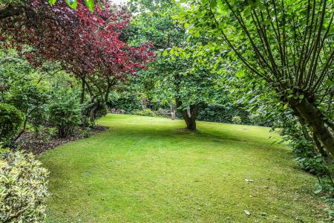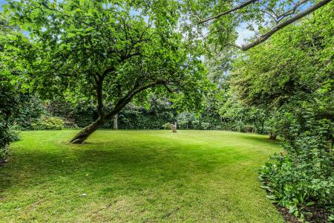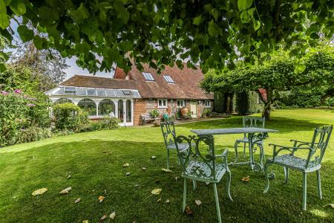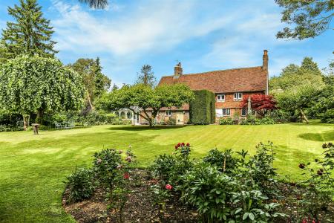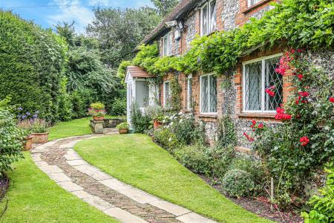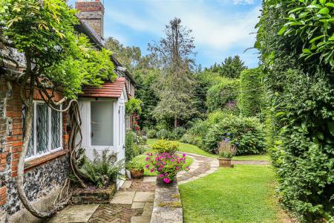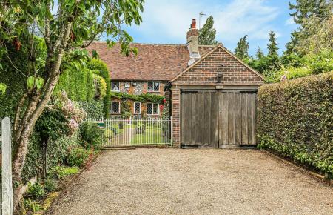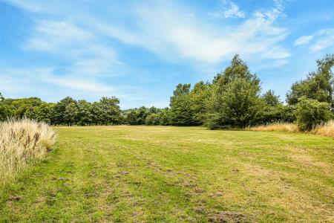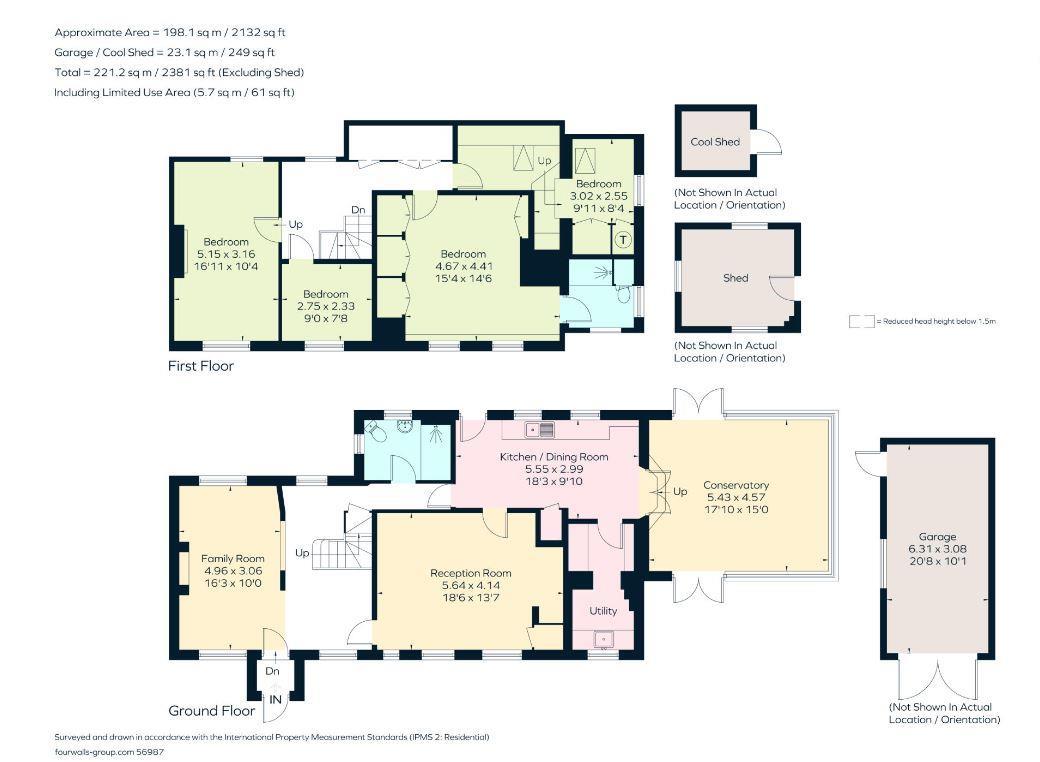- SECLUDED YET CONVENIENT LOCATON
- NO ONWARD CHAIN
- GRADE II LISTED (17TH CENTURY ORIGINS)
- PERIOD FEATURES
- CONTEMPORARY EXTENSION
- IN EXCESS OF 2,000 SQFT OF VERSATILE ACCOMMODATION
- GLORIOUS MATURE GARDENS OF JUST UNDER AN ACRE
- DRIVEWAY PARKING & SINGLE GARAGE
- EASY ACCESS TO LOCAL AMENITIES IN KESTON (1.2 MILES) & BIGGIN HILL (2.2 MILES)
- HAYES STATION - 3.8 MILES; ORPINGTON STATION - 5 MILES
4 Bedroom Detached House for sale in Keston
OFFERED CHAIN FREE - Enjoying a secluded location overlooking Leaves Green Common, this period home with its wisteria-clad mix of flint and red brick elevations, provides an abundance of deceptively spacious, character laden accommodation, set within a joyously picturesque plot of just under an acre.
Meticulously maintained and tastefully presented throughout, this unique home has been sensitively restored and cleverly extended in recent years with a sympathetic eye for authenticity, seamlessly harmonising period features with more contemporary elements to create a dwelling of impressive style and substance.
A most useful detached single garage and driveway parking completes the profile and your viewing is strongly encouraged to appreciate both the charm and practicality of this home.
KEY POINTS & OVERVIEW:
.Authentic features to include exposed, painted oak timbers, thumb latch doors, leaded glazing and a spectacular inglenook fireplace
.Secondary double-glazing
Approached over a crunch gravel driveway accommodating several vehicles with accompanying garage and set behind decorative wrought iron railings with an integral gate, a herringbone brick path gently reveals the cottage which is entered via a pitched-roof, enclosed porch.
A welcoming and practically sized entrance hall offers an open aspect through to a charming dual-aspect dining/family room, which enjoys delightful garden views and features a focal fireplace with recessed Trolla wood-burning stove and inset oak bressummer beam. To the other side of the hall, a generously sized sitting room awaits, complete with authentic built-in cupboard and deep inglenook fireplace - unusual for having its original bread oven intact - with inset Clearview log burner and decorative high-level display mantle over.
An inner lobby area with distinctive tiled floor and staircase rising and turning to the first floor, offers access to a spacious ground floor shower room with Aqualisa quartz system, pedestal basin and WC, proceeding in turn to a relaxed and sociable kitchen/breakfast room, well-appointed with bespoke farmhouse style cabinetry painted in a muted green-grey colourway combining space for an electric cooker, fridge and dishwasher and paired with tiled tops and co-ordinating tiled splashbacks. A door from here opens to a most useful pantry, complete with marble slab and wooden shelving to either side, whilst a smartly-conceived extension adds a dedicated utility room with deep butler sink, wall-mounted gas-fired boiler and oak counter with space/plumbing below for a washing machine and separate tumble dryer.
A striking orangery yielding sweeping views over the garden on all sides is also accessed via double doors from the kitchen, serving as the perfect place to entertain or quietly relax whilst admiring the changing seasons.
Facilitating the first floor layout and providing access to all four bedrooms is a sizeable vaulted landing with fitted bookcases and access points to valuable eaves storage within the rear cat-slide roof.
The principal bedroom benefits from deep fitted wardrobes to one full wall, offering a combination of hanging and shelving with glazed doors allowing for personalisation, together with a bespoke shoe cupboard. The recent extension has facilitated the creation of a contemporary shower room encompassing a smart walk-in enclosure, Duravit WC, Laufen sink, Crosswater fitments and concealed storage.
Three further bedrooms complete the accommodation, including one with a quirky split level layout, comprising a built-in study area, fitted storage, airing cupboard and heritage skylights.
EXTERNALLY:
Of particular note and nearing an acre in size, are the glorious, mature gardens which envelope the property, Understood to have been designed by George Whitelegg, the nationally famous horticulturist, who was an exhibitor at the first Ideal Home Exhibition in the 1920's and linked thereafter with the Chelsea Flower Show for many years, the gardens have been landscaped to offer colour and variety through the year, blending abundantly stocked herbaceous borders, a central level lawn and interspersed native and exotic specimen trees, to include an Indian Bean Tree, Mulberry, Magnolia, Fir, Cotoneaster, Lime, Cob-Nut, Tulip and rare Persian Ironwood. Further features include a rose garden, 'bothy' and a duo of wildlife ponds, complete with stepping stones.
A large York stone terrace abutting the rear elevation is ideal for al-fresco dining, whilst ease of passage around the house is enabled via rustic pathways combining both stone and herringbone brick
LOCATION:
Leaves Green is a pretty, semi-rural location situated near to the sought-after villages of both Keston (1.2 miles) and Downe, with popular surrounding walks, cycling routes, riding and golf close by. Hayes, Bromley South and Orpington stations are all within easy reach making the area highly accessible for London. Shops, cafes, restaurants, pubs and other local amenities can be found in Keston, Biggin Hill, Hayes and Locksbottom, whilst the larger town of Bromley with The Glades Shopping Centre is only 4 miles distant. There are a number of highly regarded schooling options (both state and independent) in the area to include Keston and Downe primary schools, Ravenswood and Hayes secondary schools with the M25 accessible at either junctions 4 or 6 for major road networks, Gatwick/Heathrow airports, coastal ports and Bluewater Shopping Centre.
SERVICES, OUTGOINGS & INFORMATION:
Mains gas, electricity, water & drainage
Council Tax Band G (London Borough of Bromley)
EPC: Exempt (Grade II Listed)
Important information
Property Ref: 58844_32978849
Similar Properties
6 Bedroom Detached House | Guide Price £1,250,000
Located just to the north of Westerham within a few minutes' drive of the High Street and enjoying a bucolic outlook acr...
4 Bedroom Detached House | Guide Price £1,200,000
Character and convenience within the heart of the town, in a peaceful and secluded setting.Distanced from the intrusion...
4 Bedroom Detached House | Guide Price £1,075,000
OFFERED WITH THE BENEFIT OF NO ONWARD CHAIN - Located in the desirable backwater of Pains Hill and enjoying a picturesqu...
4 Bedroom Detached House | Guide Price £1,375,000
OFFERED WITH NO ONWARD CHAIN - A truly unique, sanctuary of a home!Nestled within an exquisite and enchanting, landscape...
4 Bedroom Detached House | Guide Price £1,425,000
Attractive character cottage located in the sought after hamlet of French Street, enjoying picturesque views across the...
7 Bedroom Detached House | Guide Price £1,595,000
** VIEWING ADVISED ** A much loved and most impressive family home dating to 1912, set within a pleasantly private plot...

James Millard Independent Estate Agents (Westerham)
The Grange, Westerham, Kent, TN16 1AH
How much is your home worth?
Use our short form to request a valuation of your property.
Request a Valuation

