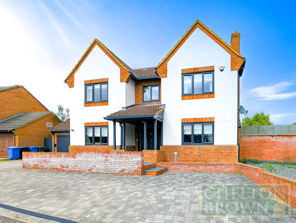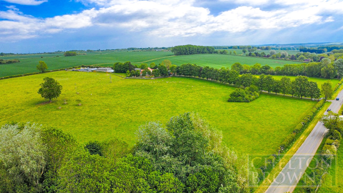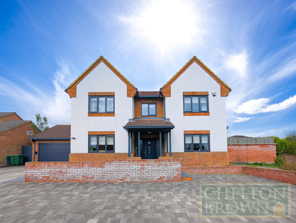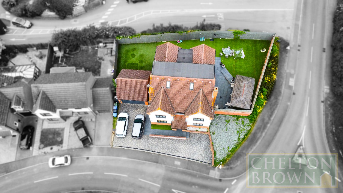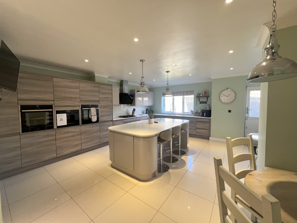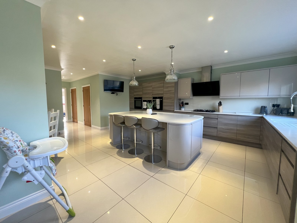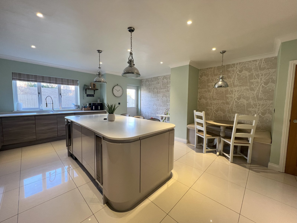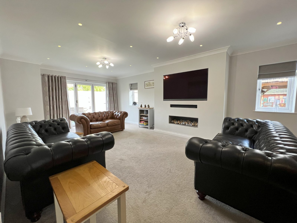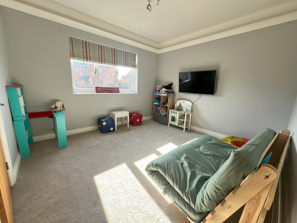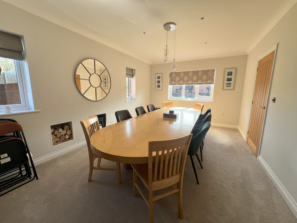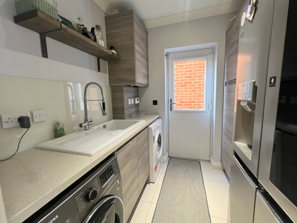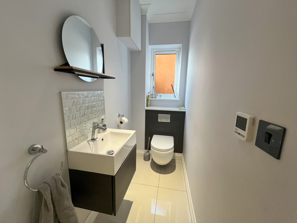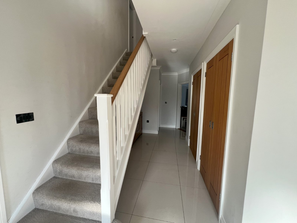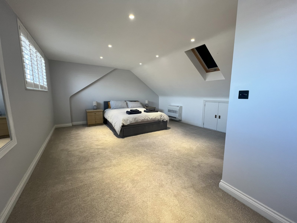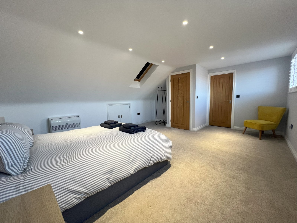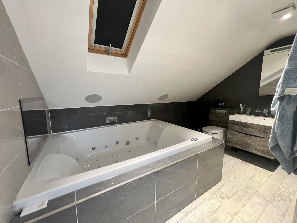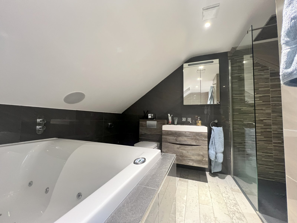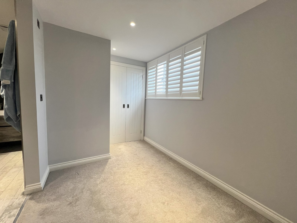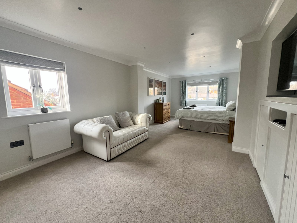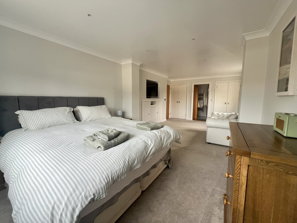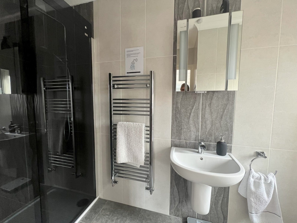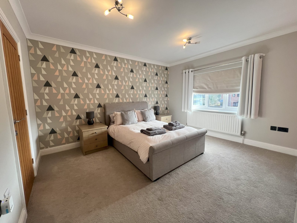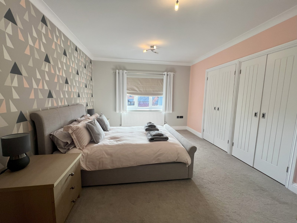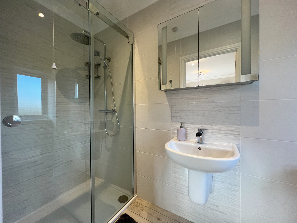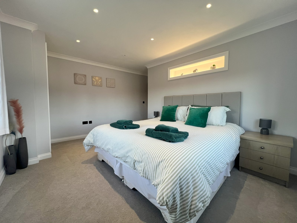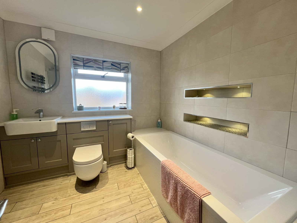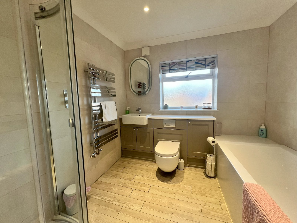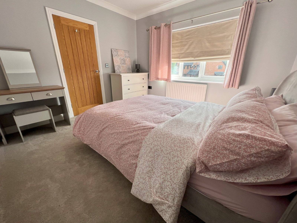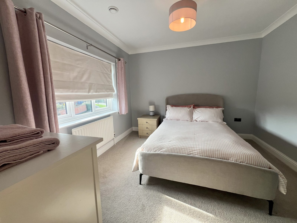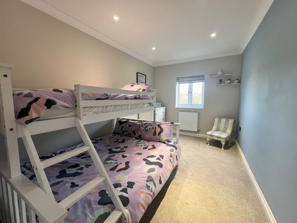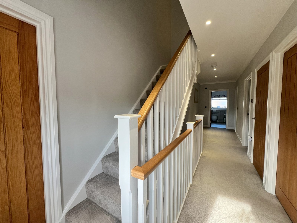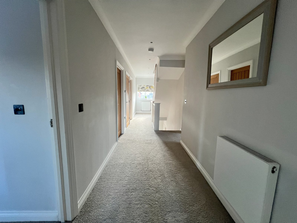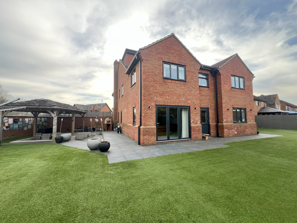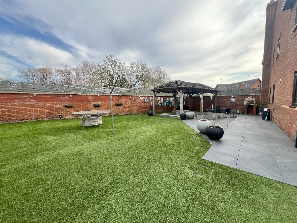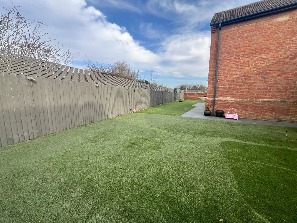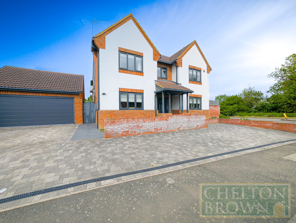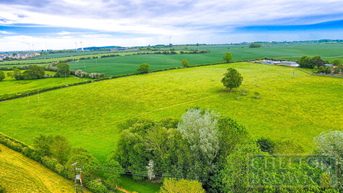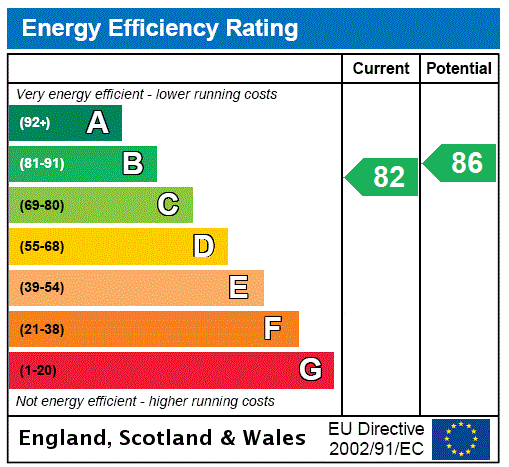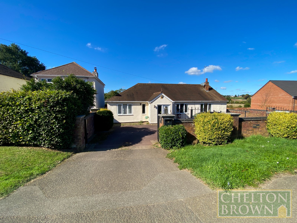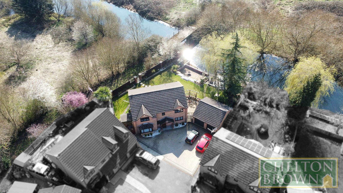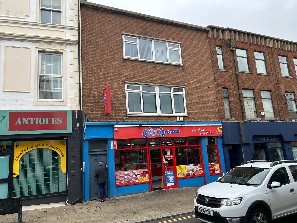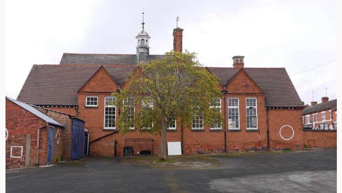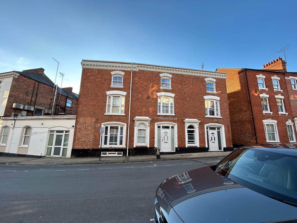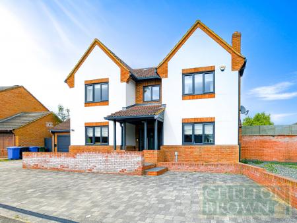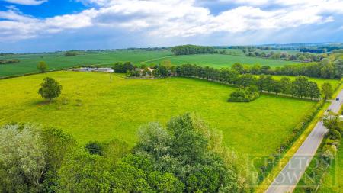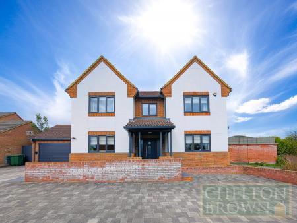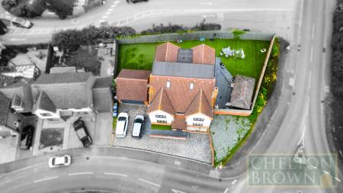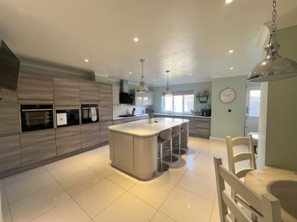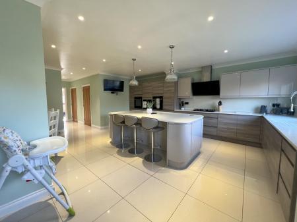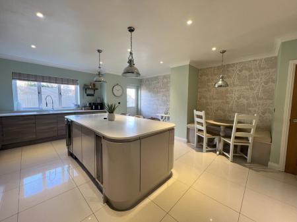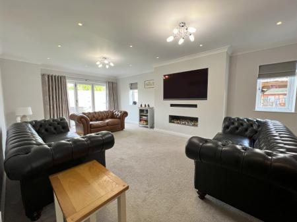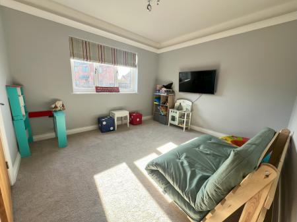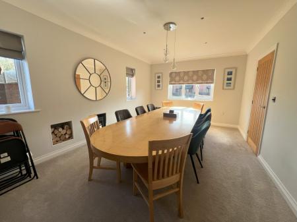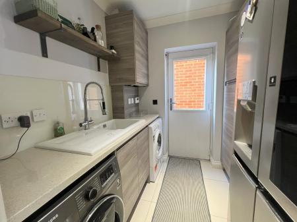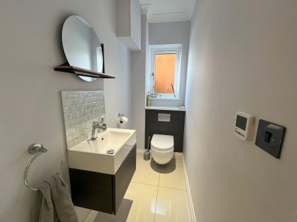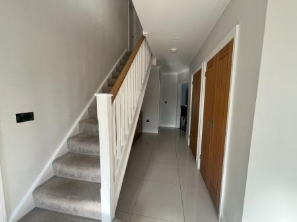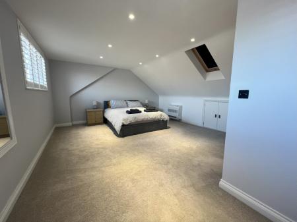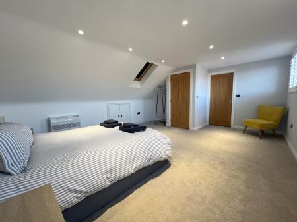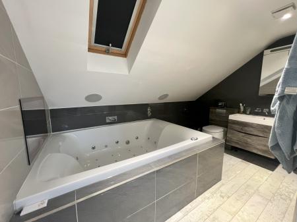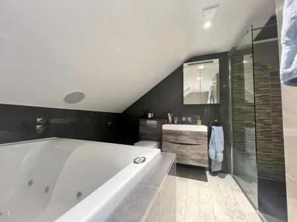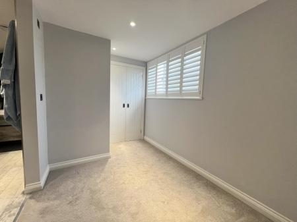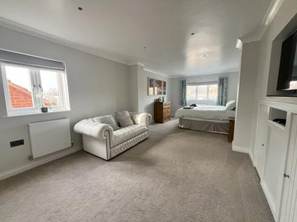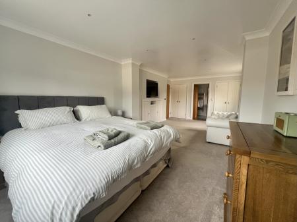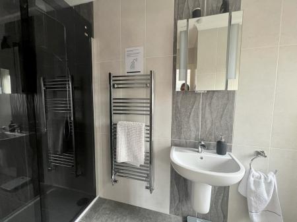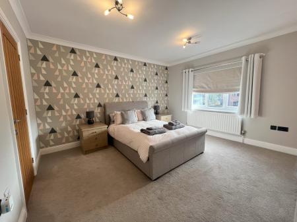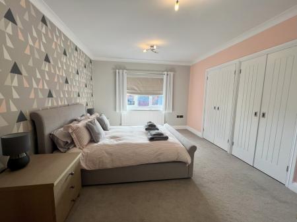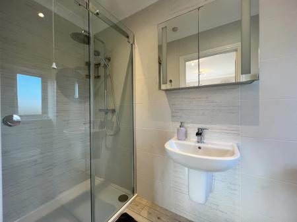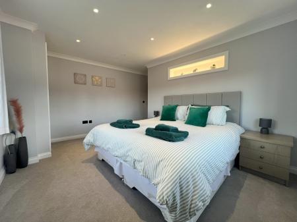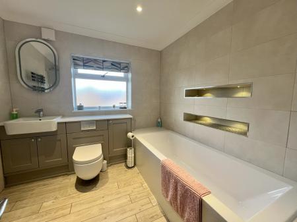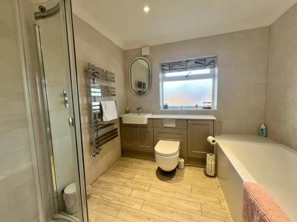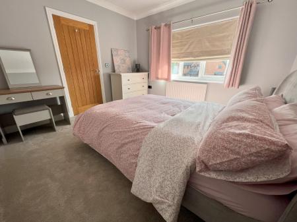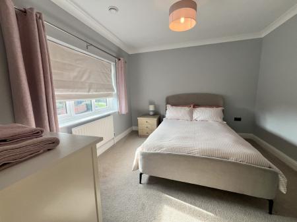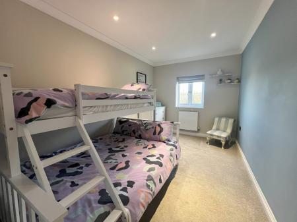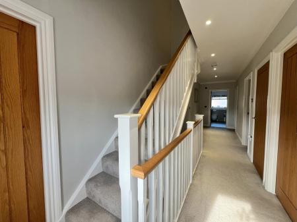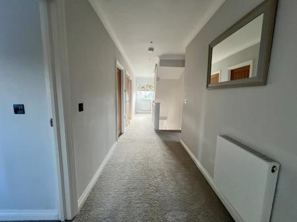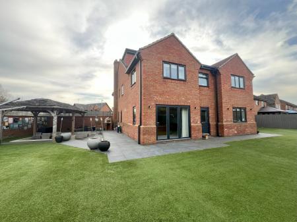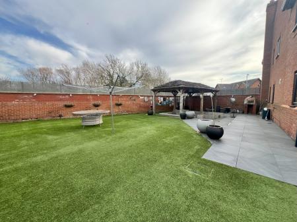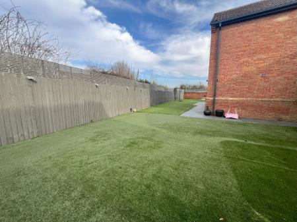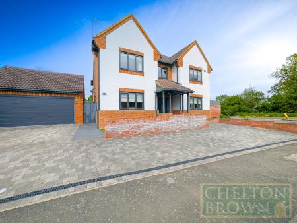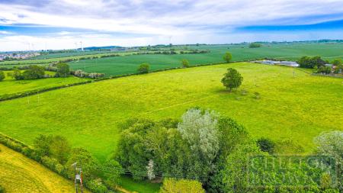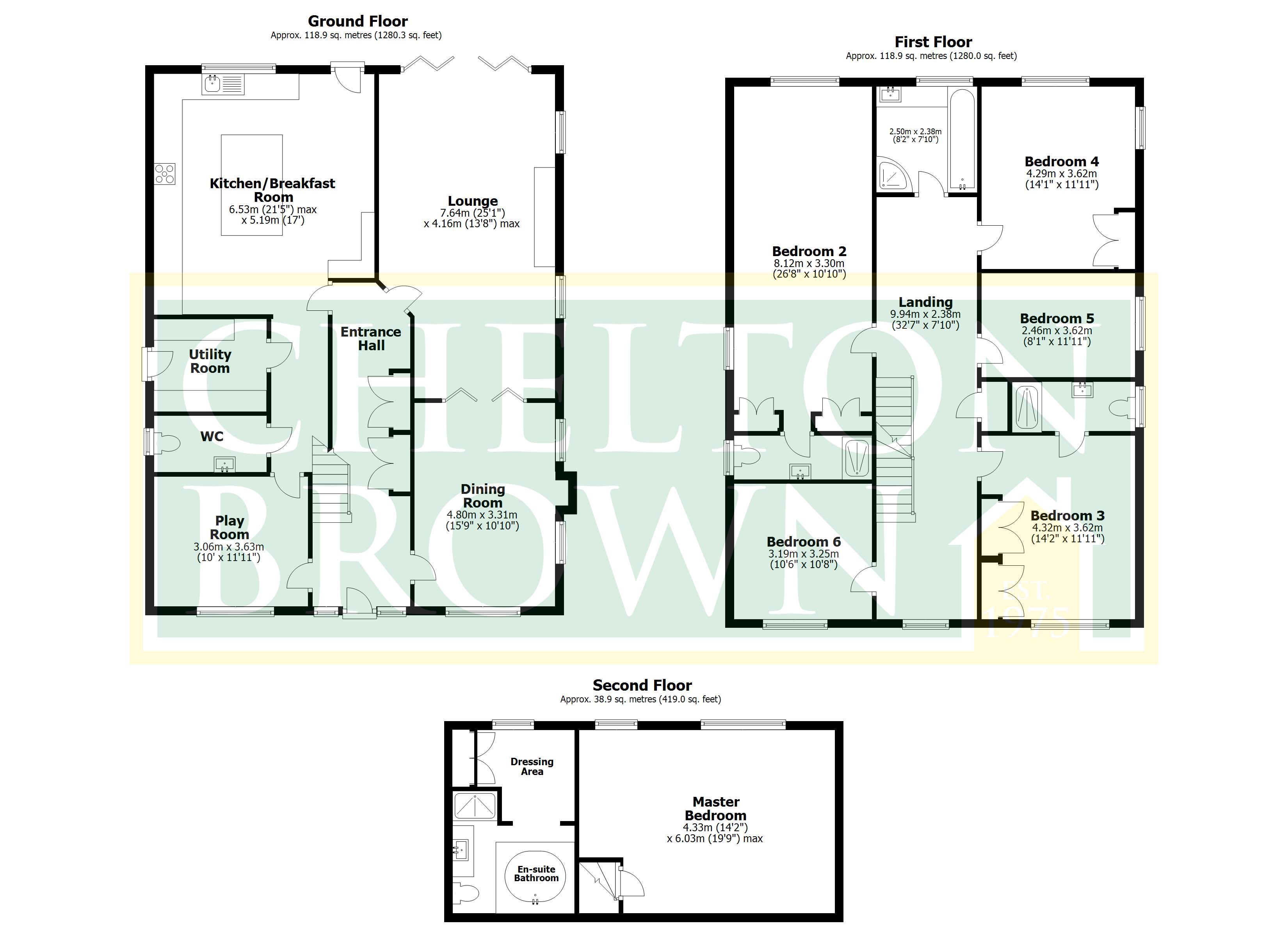6 Bedroom Detached House for sale in Kettering
This spectacular family home is situated on the edge of Burton Latimer and offers luxurious, versatile living on an impressive scale. Thoughtfully designed and meticulously finished, the property blends modern convenience with elegant style, making it perfect for contemporary family life.
From the moment you step inside, it's clear that no expense has been spared. The home features bespoke fittings and high-quality finishes throughout. Comfort and practicality have been carefully considered at every turn — with underfloor heating across the entire ground floor, acoustic triple-glazed windows for peace and quiet, solid oak internal doors, and air conditioning in the master bedroom to ensure year-round comfort.
The ground floor comprises a welcoming lounge, a formal dining room, a spacious and stylish kitchen/breakfast room, a dedicated playroom, a practical utility room, and a modern WC — offering ample space for both entertaining and everyday family living.
On the first floor, you'll find five generously sized double bedrooms, two of which benefit from fitted wardrobes and private en-suite bathrooms. A luxurious family bathroom serves the remaining bedrooms and features a separate bath and walk-in shower, ideal for a busy household.
The crowning jewel of this home is the stunning master suite located on the second floor. This private retreat boasts air conditioning, a sumptuous en-suite bathroom complete with jacuzzi bath, built-in TV, and a double shower cubicle. A dressing area with fitted wardrobes completes the space, offering a perfect balance of indulgence and practicality.
Outside, the landscaped rear garden has been designed for low maintenance and year-round enjoyment, featuring artificial grass and a spacious, covered entertaining area — perfect for al fresco dining or gatherings with friends and family. Additional benefits include a double garage with electric door and generous off-road parking for at least four vehicles.
Located in a highly desirable area, this home is ideally positioned for excellent local schools and provides easy access to the A14. Commuters will appreciate the convenience of being just 10 minutes from both Kettering and Wellingborough train stations, offering direct services to London St Pancras International in under an hour. The M1 motorway can be reached within 25 minutes, connecting you effortlessly to the wider region.
• 6 Bedrooms
• Kitchen
• Dining Room
• Utility Room
• Family Room
• Wc
• Living Room
• Master Ensuite
• Dressing Area
• 2 x Further Ensuites
• Large Garden
• Double Garage
• Off Road Parking x 4 Cars
Kitchen 18'7" x 17' (5.66m x 5.18m). This modern kitchen has plenty of storage and is perfect for family life and entertaining. It has two ovens, built in coffee machine, built in under counter fridge and freezer and two wine fridges. It also benefits from an integrated dishwasher. The room has a seated bench area as well as a large island and leads to the utility room, downstairs WC and playroom and stable door to garden.
Utility Room 7'2" x 8'8" (2.18m x 2.64m). Utility room with fitted cupboards, sink area, American style fridge freezer and room for washing machine and tumble dryer. There is a door to the side of the property.
WC White suite WC with sink and vanity unit, window to side of property
Dining Room 15'9" x 10'10" (4.8m x 3.3m). This large dining room is to the front aspect of the property and has a large window to the front and two smaller windows looking into the garden. It also has Bi-fold doors through to the living room opening up the space even further.
Family Room 10' x 11'11" (3.05m x 3.63m). This versatile room to the front aspect is currently used as a playroom and leads back into the kitchen breakfast room.
Living Room 25'1" x 13'8" (7.65m x 4.17m). The spacious lounge is to the rear of the property and features bi-fold doors to the garden, built in media unit with electric fireplace and bi-fold doors through to the dining room
Master Bedroom 14'2" x 19'9" (4.32m x 6.02m). The master bedroom is on the third floor and has two windows to the rear of the property and a velux window allowing plenty of light into the room. It benefits from air conditioning and leads through to a dressing area / ensuite bathroom
Master Ensuite 9'5" x 9'5" (2.87m x 2.87m). The quality fitted ensuite features a huge jacuzzi bath, built in TV, double shower unit, vanity unit & WC. The room also has a velux window
Dressing Area 7'1" x 7'7" (2.16m x 2.3m). The dressing area has a built in wardwrobe and leads to the ensuite bathroom, window to rear aspect of property
Bedroom 2 26'8" x 10'10" (8.13m x 3.3m). This huge bedroom benefits from two sets of fitted wardrobes, built in media unit and windows to the rear and side of the property and door to ensuite
Bedroom 2 Ensuite 3'5" x 10'10" (1.04m x 3.3m). Beautiful ensuite with double fitted shower, sink and WC
Bedroom 3 14'2" x 11'11" (4.32m x 3.63m). Large double bedroom with fitted wardrobes with two sets of double doors and window to front aspect and ensuite shower room
Bedroom 3 Ensuite 3'10" x 9'6" (1.17m x 2.9m). Double shower, sink and WC, window to side of property
Bedroom 4 14'1" x 11'11" (4.3m x 3.63m). Double bedroom with fitted wardrobe and window to side, window to rear,
Bedroom 5 8'1" x 11'11" (2.46m x 3.63m). Double bedroom with window to side aspect of house
Bedroom 6 10'6" x 10'8" (3.2m x 3.25m). Double bedroom with window to front aspect
Garden The garden wraps around the property with an undercover area, storage shed amd Pizza oven and low maintenance artificial grass.
Garage The duoble garage has an electric door, and door into the garden.
Important Information
- This is a Freehold property.
Property Ref: 16333_NTS230019
Similar Properties
Welford Road, Northampton, Northamptonshire, NN2
3 Bedroom Detached Bungalow | £650,000
Chelton Brown are proud to present a rare opportunity to purchase an extended detached bungalow situated on Welford Road...
Tanfield Lane, Northampton, NN1
5 Bedroom Detached House | Offers Over £595,000
Chelton Brown is delighted to present to the market this stunning riverside five-bedroom detached family home, nestled i...
Silver Street, Wellingborough, Northamptonshire, NN8
2 Bedroom Commercial Property | £525,000
An attractive freehold investment opportunity presents itself in the form of this three storey building located in Welli...
Stanley Road, Wellingborough, NN8
Plot | £795,000
Originally opened in 1895 and designed by noted Architect Walter Talbot Brown this handsome building has been granted fu...
Hazelwood Road, Northampton, Northamptonshire, NN1
9 Bedroom House | From £975,000
A Superb investment opportunity comprising of 7 apartments in this block comprising of 14 in total. All the apartments a...
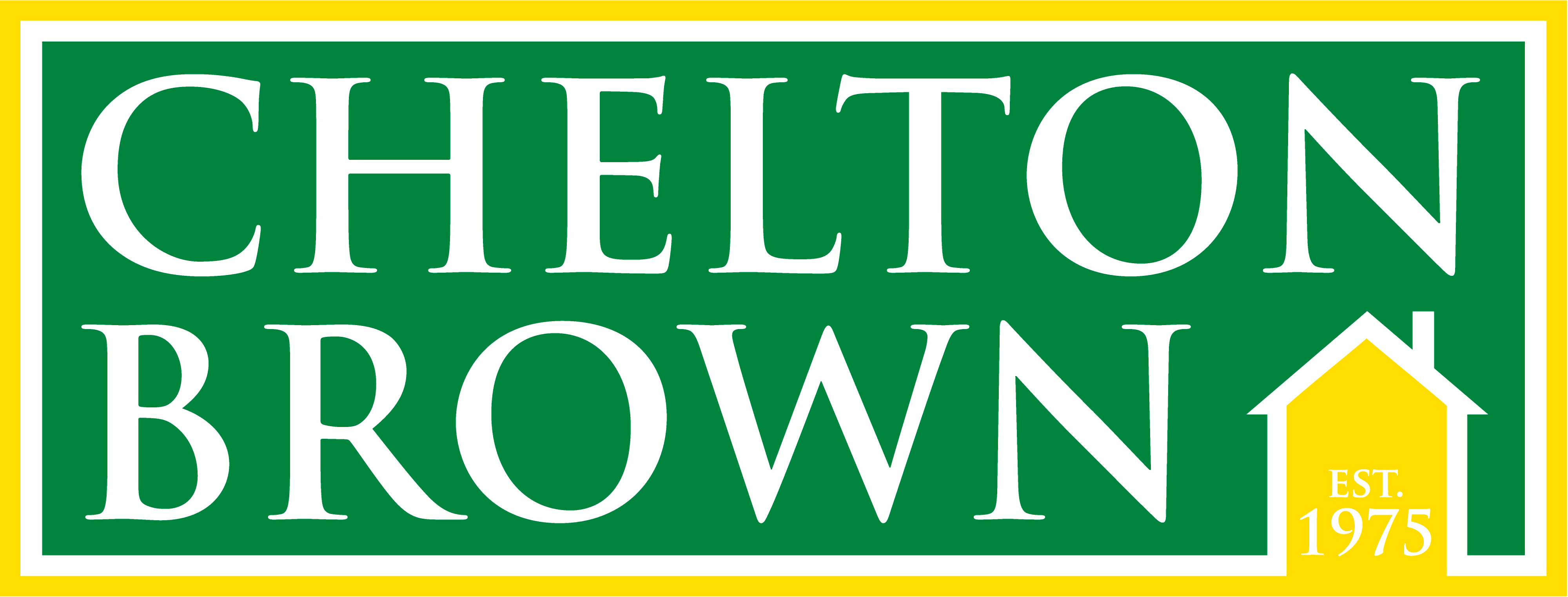
Chelton Brown (Northampton)
George Row, Northampton, Northamptonshire, NN1 1DF
How much is your home worth?
Use our short form to request a valuation of your property.
Request a Valuation
