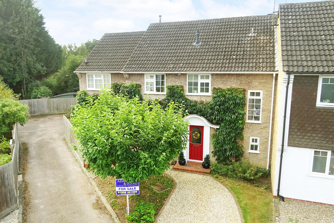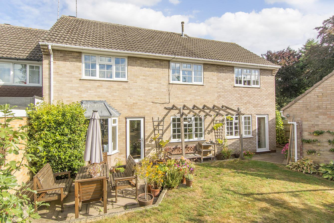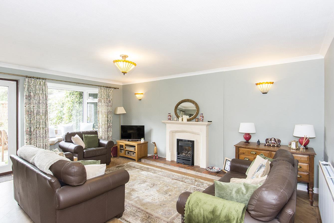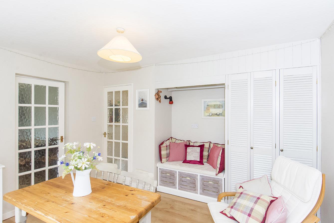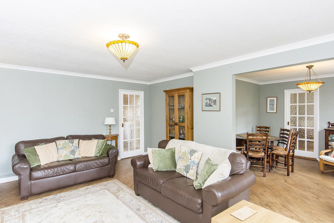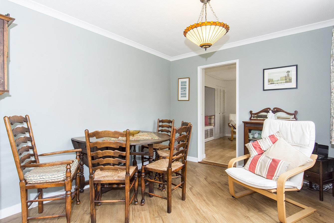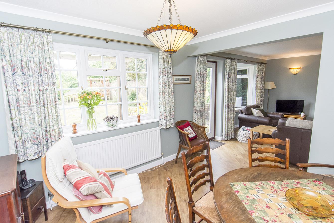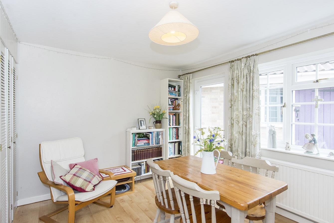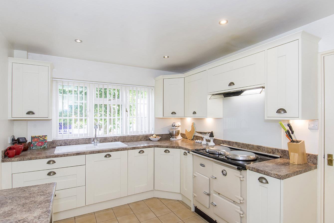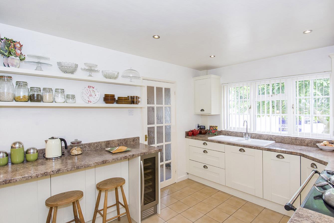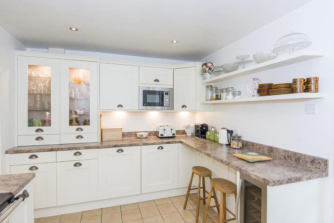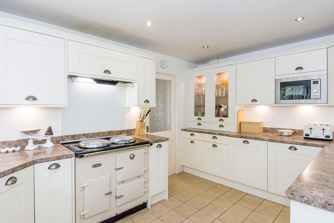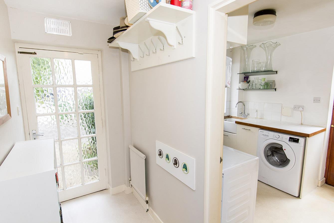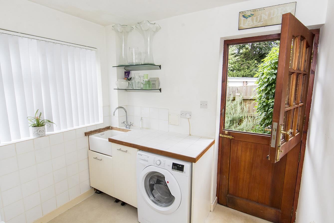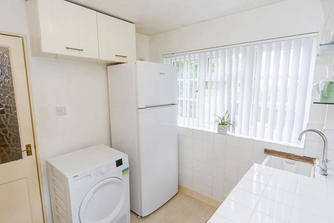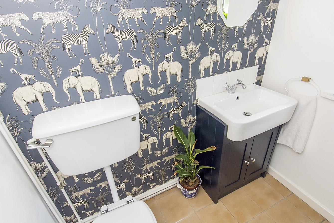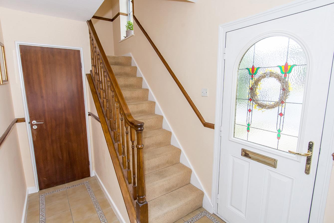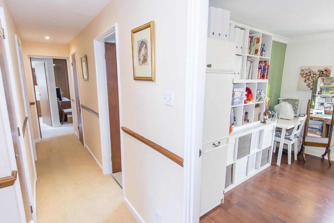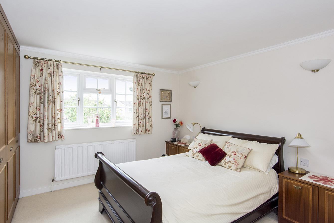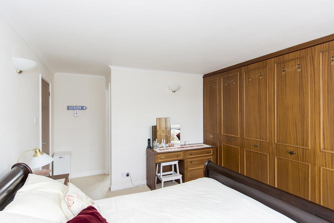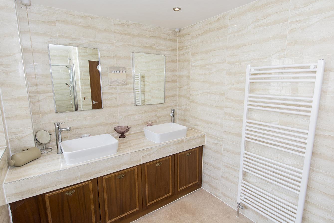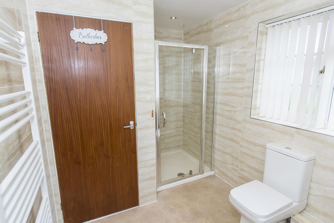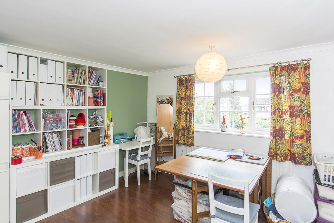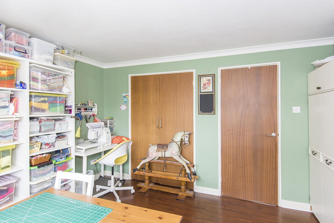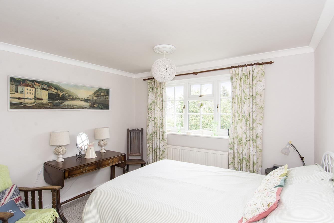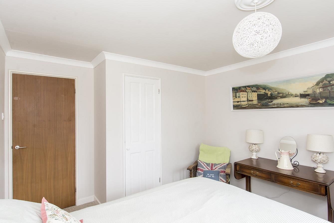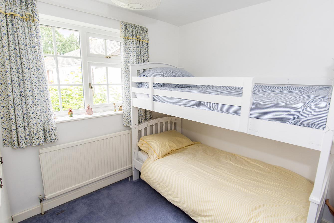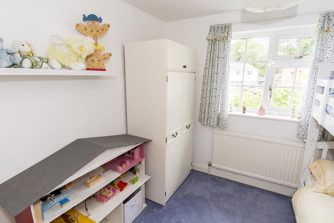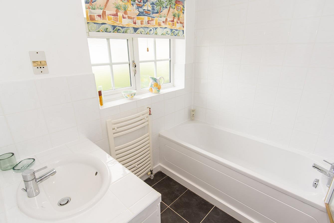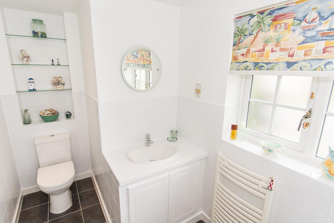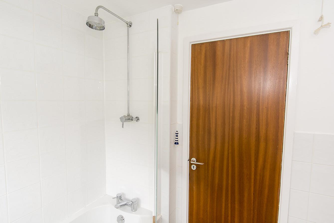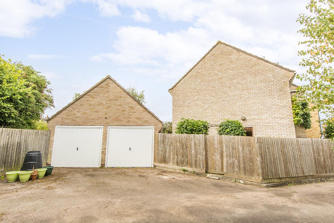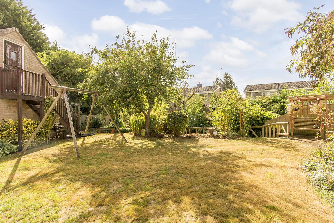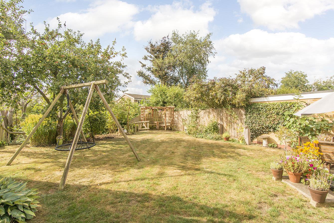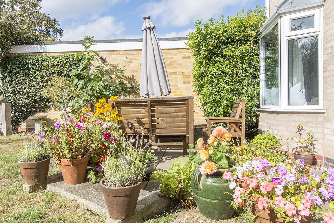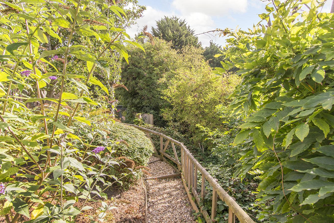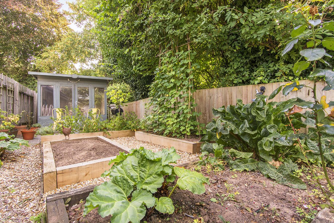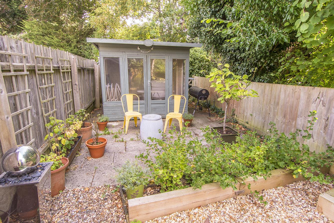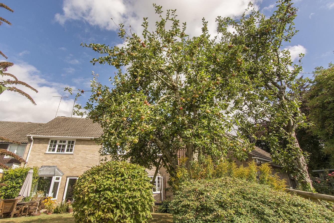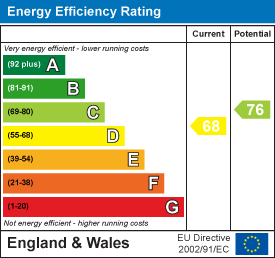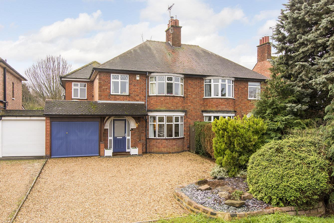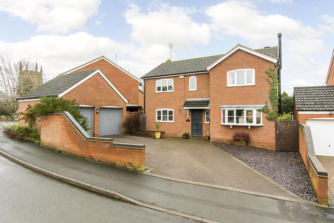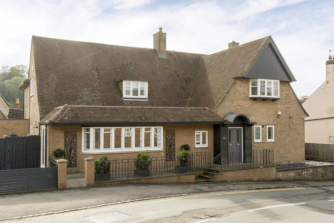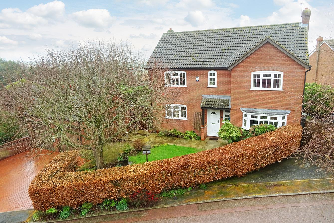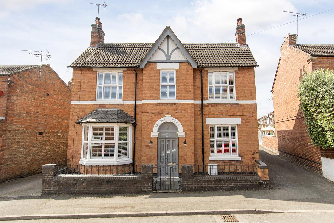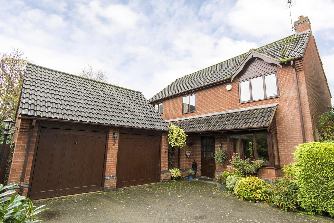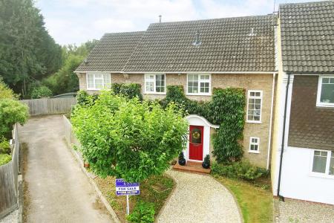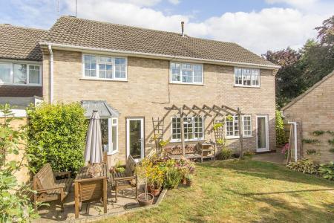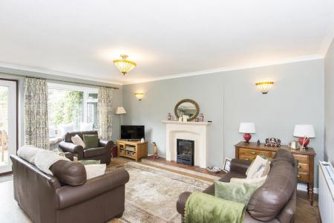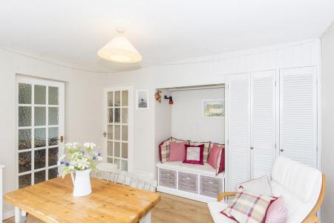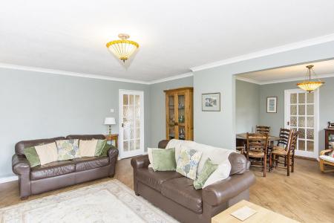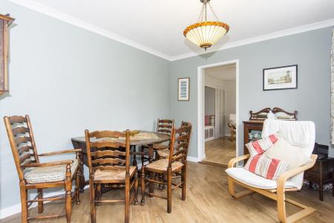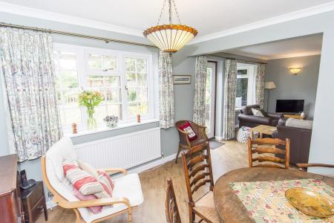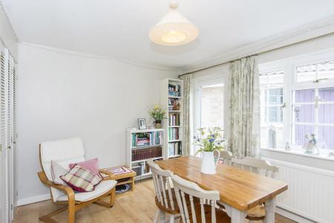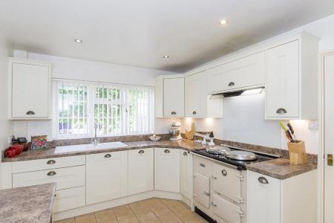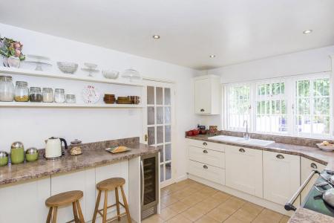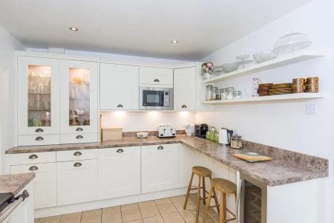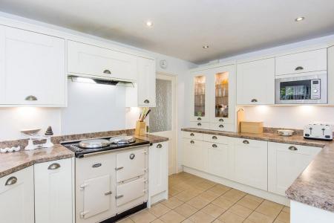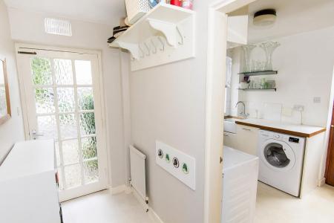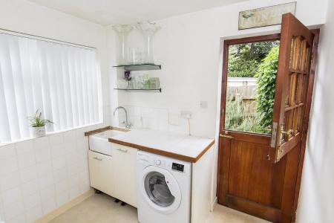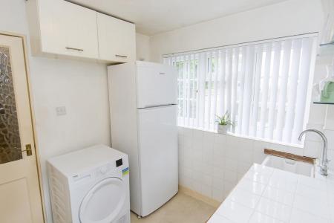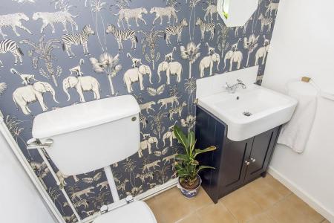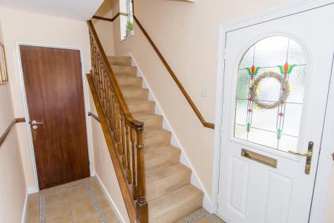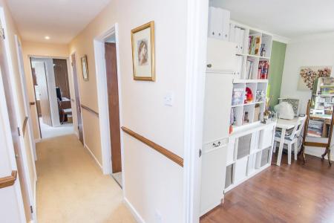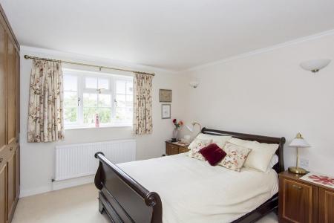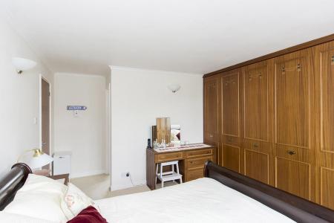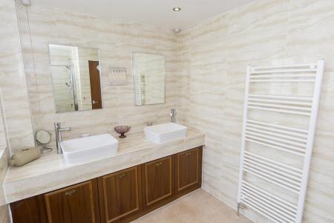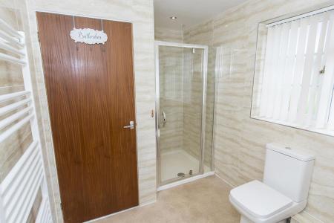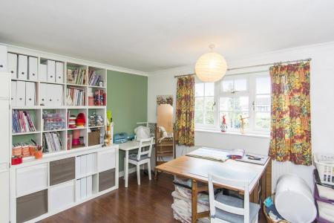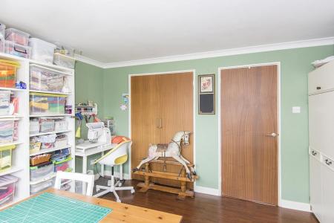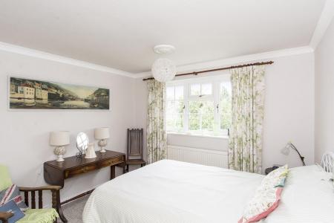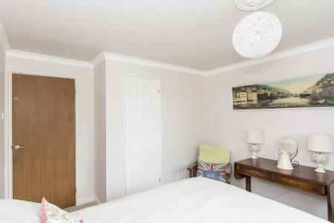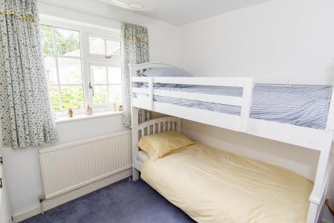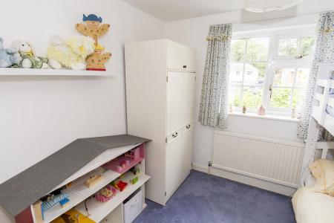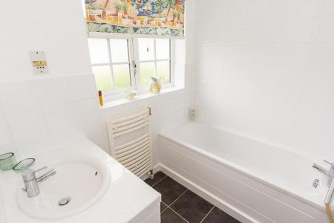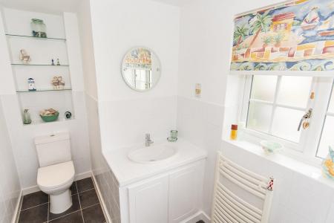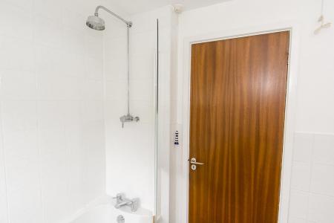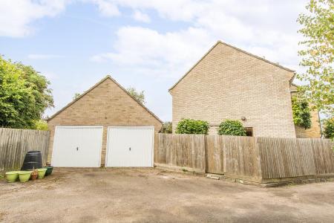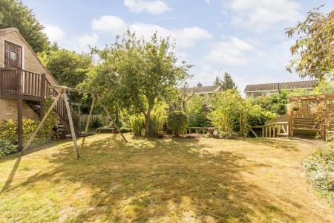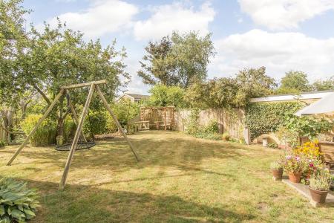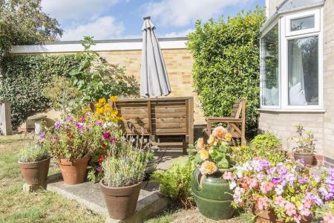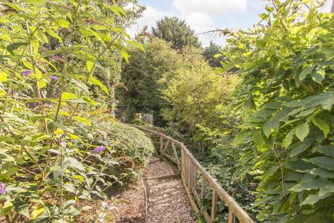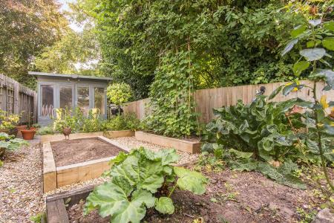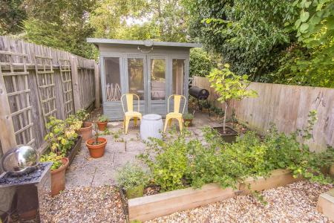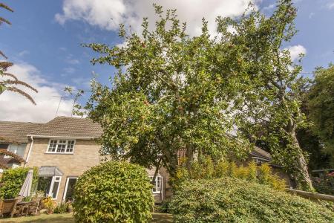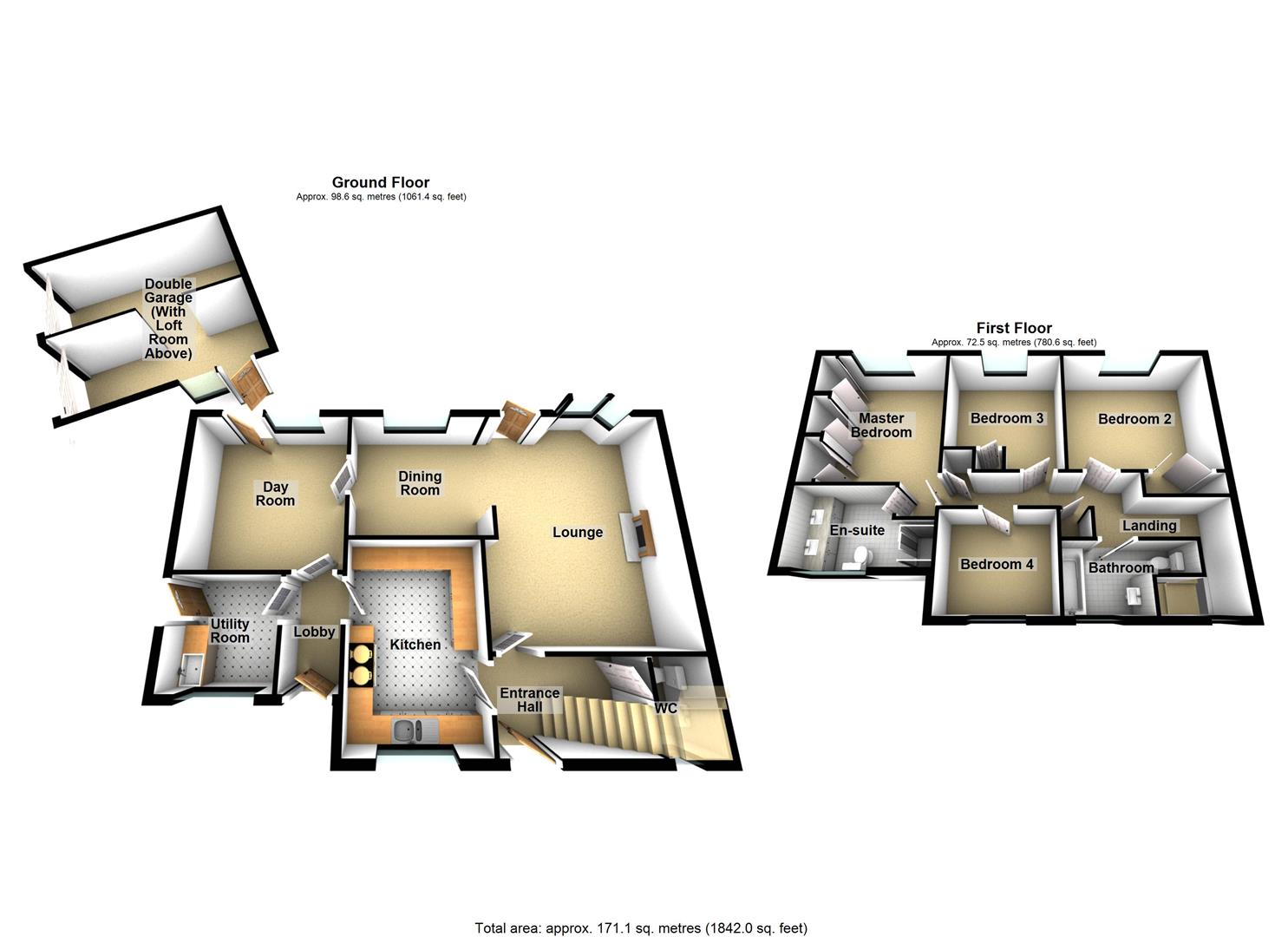- Attractive and spacious family home
- Enjoying a generous corner plot
- Beautiful gardens, driveway to side
- Double garage with loft room above
- Three reception rooms
- Kitchen, utility room, WC
- Four bedrooms, en-suite & bathroom
- Sought after Kibworth Beachamp location
4 Bedroom Detached House for sale in Kibworth Beauchamp
Tucked away in a secluded corner of a sought after road in Kibworth Beauchamp village is this attractive and spacious family home. The property enjoys a generous corner plot with beautiful gardens, driveway and double garage with loft room above at the rear. Accommodation is of a very pleasant standard and briefly comprises: entrance hallway, ground floor W/C, kitchen, lounge, dining room, day room, side entrance lobby and utility room. To the first floor there's a landing, four bedrooms, master en-suite and family bathroom.
Entrance Hallway - Composite double-glazed front entrance door. Tiled flooring Radiator.
Ground Floor W/C - Opaque UPVC double-glazed window to front. W/C. Wash hand basin over storage unit. Tiled flooring.
Lounge - 5.18m x 4.27m (17'0" x 14'0") - UPVC double-glazed bay window to rear. UPVC double-glazed rear entrance door. Gas fire inset to stone fireplace. Luxury vinyl tiled flooring. Radiator. Opening through to dining room.
(Lounge Photo Two) -
Dining Room - 3.15m x 2.84m (10'4" x 9'4") - UPVC double-glazed window to rear. Luxury vinyl tiled flooring. Radiator. Glazed door through to day room.
(Dining Room Photo Two) -
Day Room - 3.58m x 3.56m inset to recess (11'9" x 11'8" inset - UPVC double-glazed rear entrance door. UPVC double-glazed window to rear. Built in seating area. Fitted cupboards. Radiator.
(Day Room Photo Two) -
Kitchen - 4.09m x 2.84m (13'5" x 9'4") - UPVC double-glazed window to front. Fitted with a range of wall and floor mounted units with lighting under. Worktops with ceramic one and a half bowl sink inset. Built in wine cooler. Built in microwave. Built in electric range cooker. Extractor hood over. Integrated fridge. Door through to side entrance lobby.
(Kitchen Photo Two) -
Side Entrance Lobby - Opaque single-glazed front entrance door. Radiator. Doors to day room and utility room.
Utility Room - 2.34m x 2.26m (7'8" x 7'5") - UPVC double-glazed window to front. Timber single-glazed stable style entrance door. Space and plumbing for washing machine and fridge / freezer. Tiled worktop with sink inset. Radiator.
Landing - UPVC double-glazed window to front. Loft access hatch with pull down ladder leading to part boarded and lit loft space. Radiator. Airing cupboard off. Linen cupboard off.
Master Bedroom - 4.88m maximum narrowing to 3.84m minimum x 3.05m w - Two UPVC double-glazed windows to rear. Range of fitted wardrobes. Radiator.
(Master Bedroom Photo Two) -
Master En-Suite - 3.56m maximum narrowing to 3.23m minimum x 2.03m ( - Opaque UPVC double-glazed window to front. Shower cubicle with electric shower. Two wash hand basins over storage cupboards. W/C. Tiled walls. Heated towel rail.
(Master En-Suite Photo Two) -
Bedroom Two - 3.96m x 3.51m (13'0" x 11'6") - UPVC double-glazed window to rear. Built in wardrobe. Radiator.
(Bedroom Two Photo Two) -
Bedroom Three - 3.48m maximum x 3.18m (11'5" maximum x 10'5") - UPVC double-glazed window to rear. Built in wardrobe. Radiator.
(Bedroom Three Photo Two) -
Bedroom Four - 2.87m x 2.49m (9'5" x 8'2") - UPVC double-glazed window to front. Radiator.
(Bedroom Four Photo Two) -
Bathroom - 3.05m maximum narrowing to 1.88m minimum x 1.73m m - Opaque UPVC double-glazed window to front. White three piece suite comprising W/C, wash hand basin over storage unit and panelled bath with built in shower over. Tiled flooring. Part tiled walls. Shaver point. Heated towel rail.
(Bathroom Photo Two) -
Front - Lawned front garden with magnolia tree inset. Gravelled pathway leading to front entrance door.
Parking - A small driveway shared with next door leads to private off road parking to the property at the side which then leads on to the double garage at the rear.
Double Garage - Two up and over vehicle access doors. Power and light connected.
Loft Room Over Garage - Accessed via external stairs to the rear through timber stable style door. Power and light connected. Double-glazed sky light.
Rear Garden - Being on a corner plot and a generous size the rear garden is mainly laid to lawn with plant boarders. Paved patio area. Timber decking area leading down to an attractive stream to the lower end of the garden. There is a further area to the back of the garage currently laid to vegetable patch with timber summer house.
(Rear Garden Photo Two) -
(Rear Garden Photo Three) -
(Rear Garden Photo Four) -
(Rear Aspect Photo) -
Property Ref: 777589_34061536
Similar Properties
Kettering Road, Market Harborough
4 Bedroom Semi-Detached House | £525,000
A skilfully extended, beautifully presented, traditional bay fronted semi-detached home located in the sought after town...
The Tithings, Kibworth Beauchamp, Leicester
4 Bedroom Detached House | £525,000
Located in Kibworth Beauchamp, an extremely pleasant village with a wide variety of local shops, schools and restaurants...
2 Bedroom Apartment | £495,000
This truly stunning apartment is the jewel in the crown of a set of four high specification apartments, newly converted...
Weinahr Close, Wilbarston, Market Harborough
4 Bedroom Detached House | £550,000
Located in the extremely pleasant village of Wilbarston which sits in between Market Harborough and Corby towns, both wi...
East Street, Market Harborough
4 Bedroom Detached House | £565,000
Centrally located just a five minute walk from the centre of this popular market town is this impressive Edwardian detac...
4 Bedroom Detached House | £565,000
Situated on a truly impressive and mature corner plot on an extremely pleasant cul-de-sac shared with only four other pr...

Adams & Jones Estate Agents (Market Harborough)
Market Harborough, Leicestershire, LE16 7DS
How much is your home worth?
Use our short form to request a valuation of your property.
Request a Valuation
