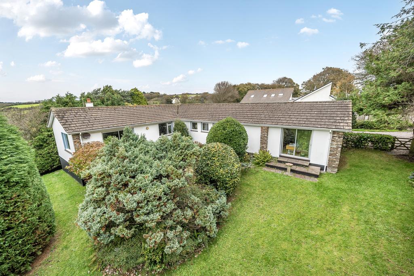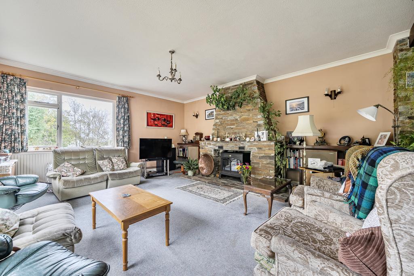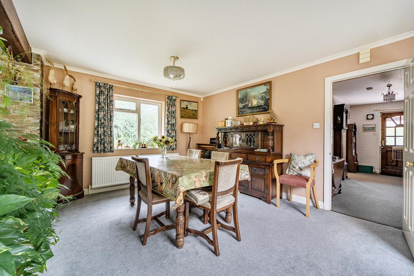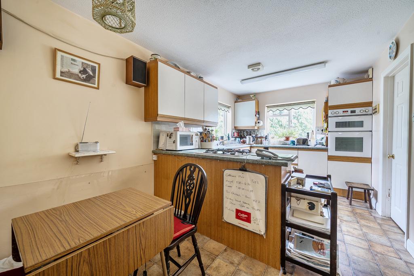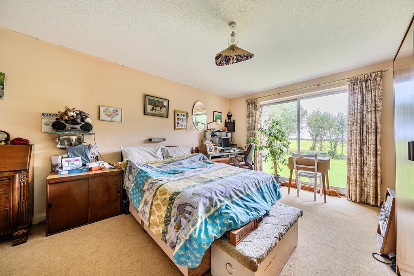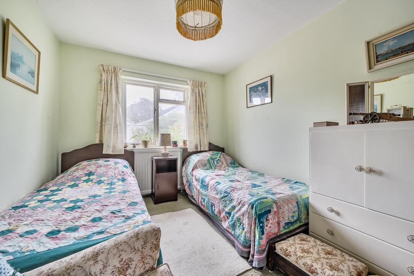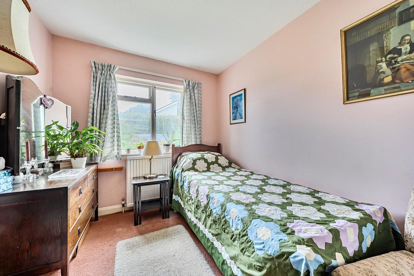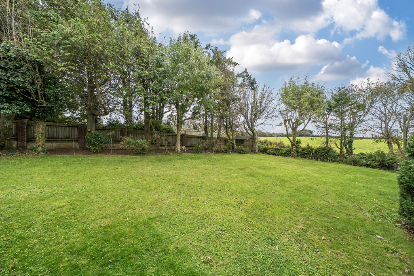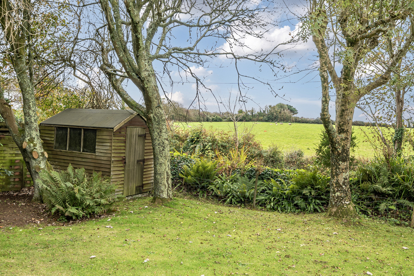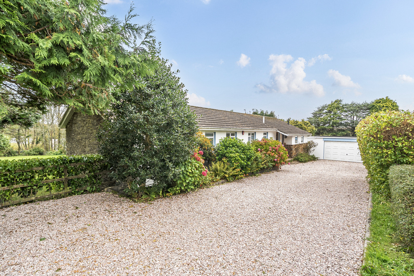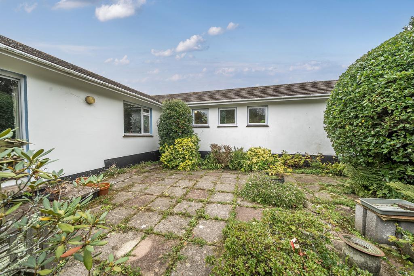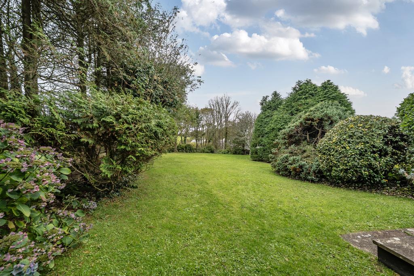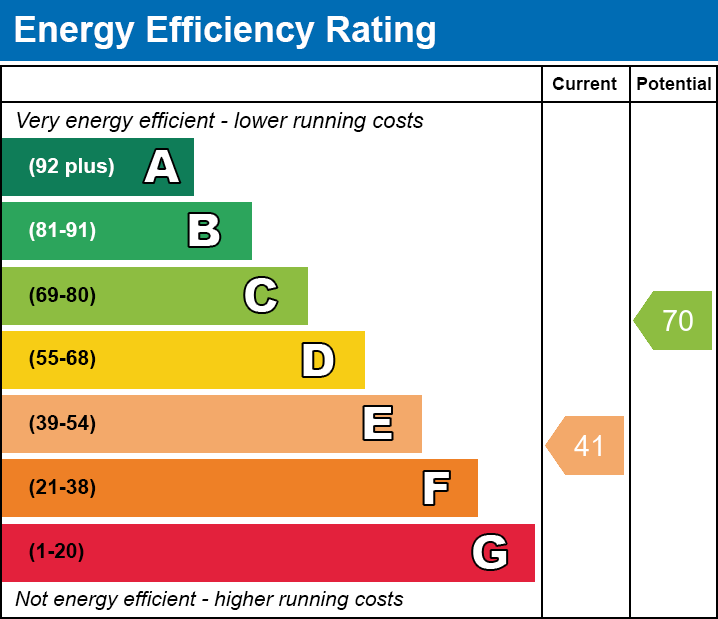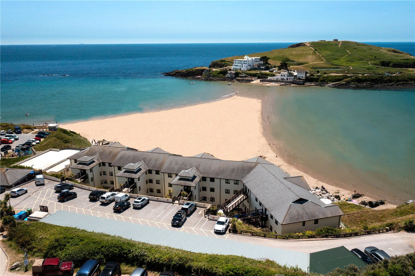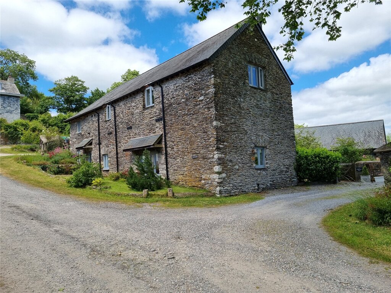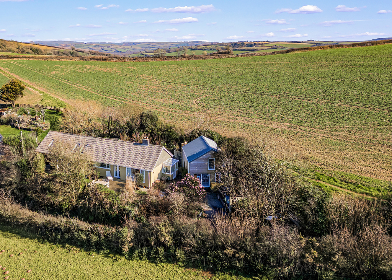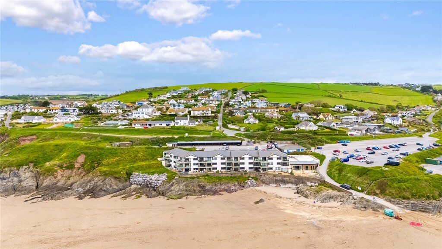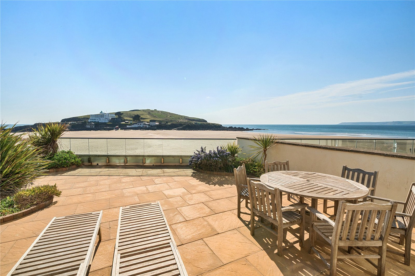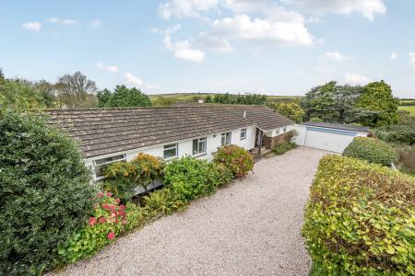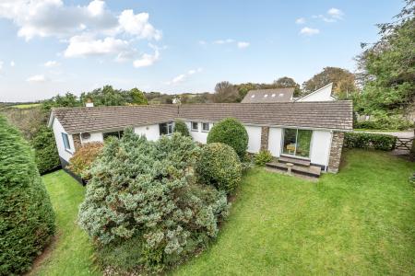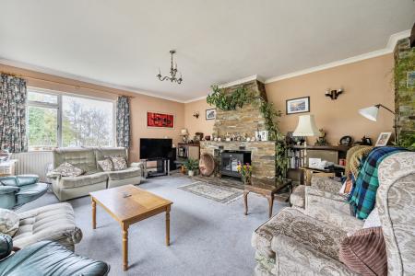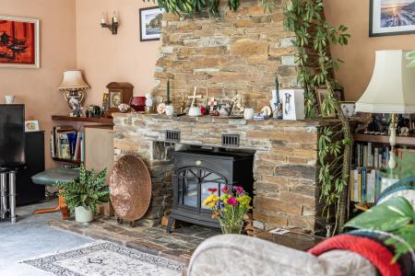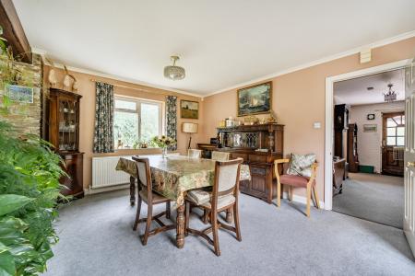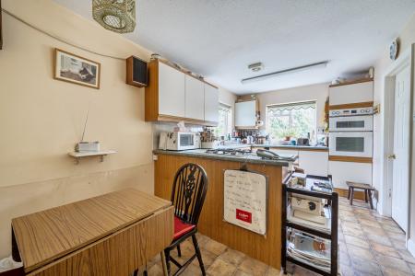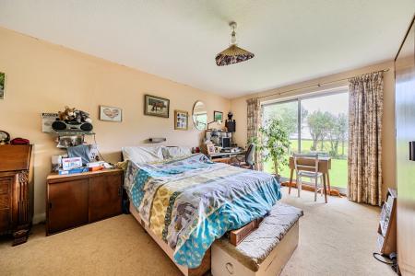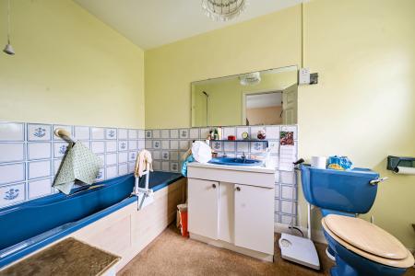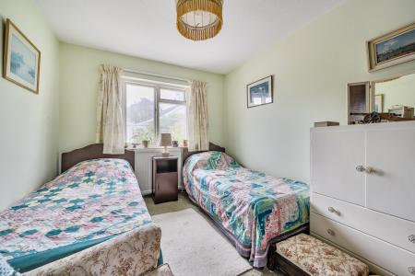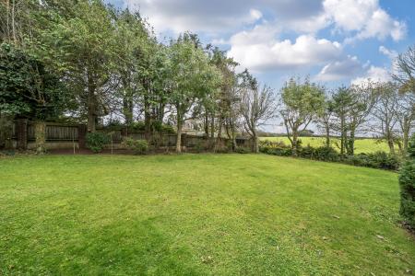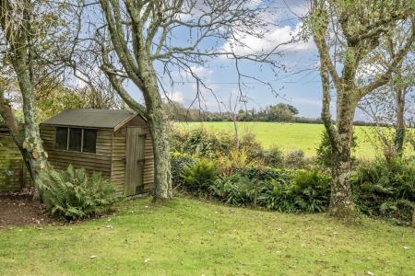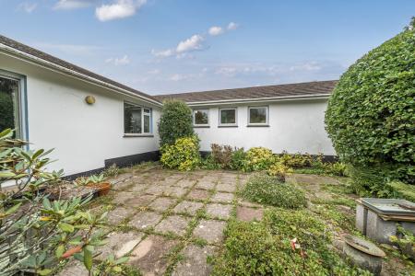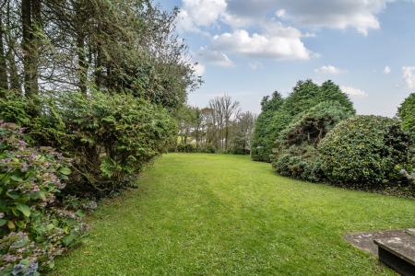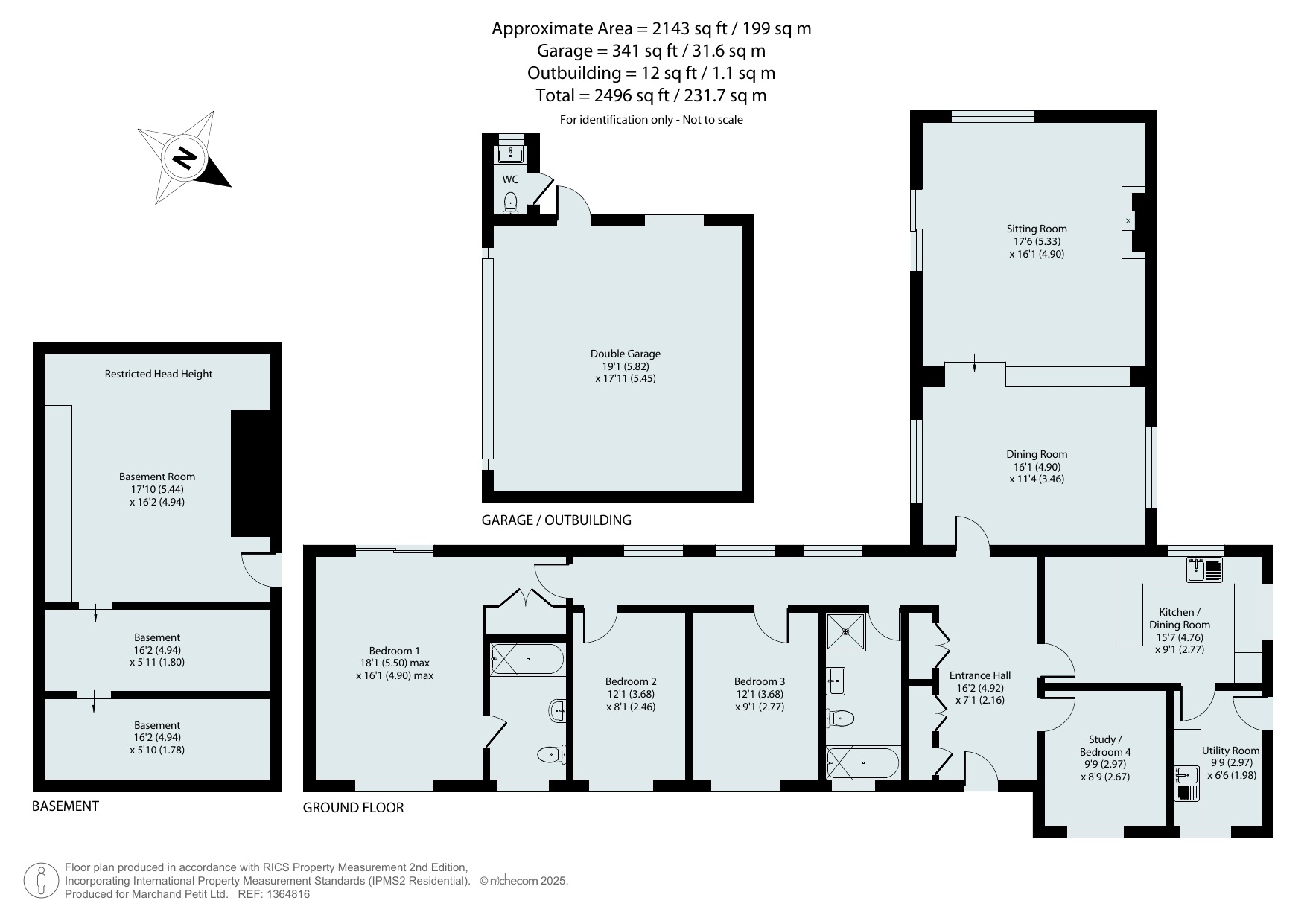- Sought after coastal village
- Generous detached bungalow
- 3/4 bedrooms
- Set in a third of an acre of mature gardens
- Gravel drive with ample parking and double garage
- Requires a degree of modernisation
- No onward chain
3 Bedroom Bungalow for sale in Kingsbridge
DESCRIPTION
Tucked away in the picturesque and highly sought-after coastal village of Ringmore, this generous detached bungalow offers spacious and flexible accommodation set within approximately one-third of an acre of mature gardens. While the property would benefit from a degree of modernisation, it presents an excellent opportunity to create a wonderful home in a peaceful village setting.
The current layout includes three bedrooms, a sitting/dining room, kitchen, study/bedroom 4, utility room, family bathroom, and en suite. Surrounding the property are mature gardens with established trees, lawned areas, a patio, and a former vegetable garden with greenhouse. A gravel driveway provides ample off-road parking and leads to a detached double garage.
ACCOMMODATION
Steps lead up to a storm porch and into a spacious entrance hall with generous storage. To the right is a study or single bedroom, featuring a front aspect window and loft access. The inner hallway, with garden-facing windows, leads to the remaining bedrooms and bathroom.
Bedrooms 2 and 3 have front aspect windows and are served by a family bathroom with bath and shower mixer tap, WC, and basin with storage. The principal bedroom enjoys a dual aspect with sliding doors opening onto the rear garden, and benefits from an en suite with bath, shower mixer tap, WC, and basin with storage.
The sitting/dining room is bright and generously proportioned, divided by a low decorative stone wall. The sitting area features a fireplace and sliding doors to the garden. The kitchen offers a dual aspect, a range of wall and base units, and space for a small breakfast table. An adjoining utility room houses the boiler, has space for white goods, and provides external access to the garden and garage.
A basement with power, light, and restricted head height is accessible from the side of the property and offers useful additional storage.
OUTSIDE
The property is surrounded by mature, wraparound gardens with lawned areas, established trees and shrubs, a patio, and a former vegetable garden with greenhouse. A gravel driveway provides generous off-street parking and leads to a detached double garage with power, light, electric up & over door, and a workshop space. An attached gardener’s WC is located to the rear.
Important Information
- This is a Freehold property.
Property Ref: 2639_TXN730290
Similar Properties
Burgh Island Causeway, Bigbury-on-Sea
2 Bedroom Apartment | Guide Price £680,000
A well-presented top floor apartment within the impressive Burgh Island Causeway apartments. Enjoying a south-westerly a...
3 Bedroom Barn Conversion | Guide Price £680,000
Live the rural dream, but with a dash of modernity. This stone barn, thoroughly modernised just 10 years ago has much to...
4 Bedroom Detached House | Guide Price £675,000
An imaginatively redesigned and extended detached home in a large, private setting, art studio/office, with far-reaching...
Burgh Island Causeway, Bigbury-on-Sea
2 Bedroom Apartment | Guide Price £710,000
** No Chain ** A beautifully presented top floor apartment, with open views over the beach and towards the iconic Burgh...
Burgh Island Causeway, Bigbury on Sea
2 Bedroom Apartment | Guide Price £725,000
This exceptional apartment is regarded as one of the more exclusive within the development, with a unique layout, more s...
4 Bedroom Detached House | Guide Price £775,000
Enjoy stunning sea views from this detached 3 bed bungalow in an elevated position within Bigbury-On-Sea offering versat...

Marchand Petit (Modbury)
4 Broad Street, Modbury, Devon, PL21 0PS
How much is your home worth?
Use our short form to request a valuation of your property.
Request a Valuation

