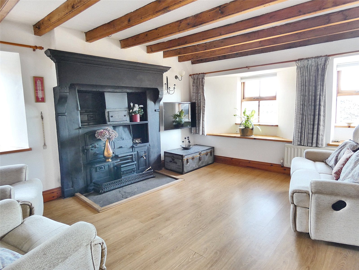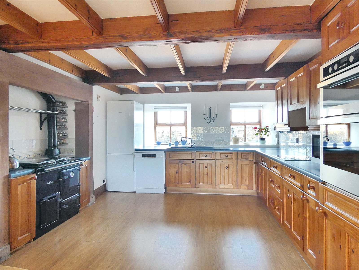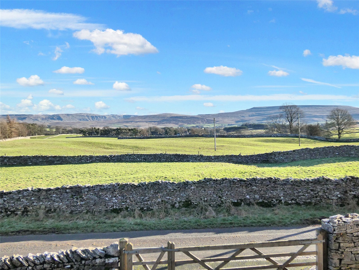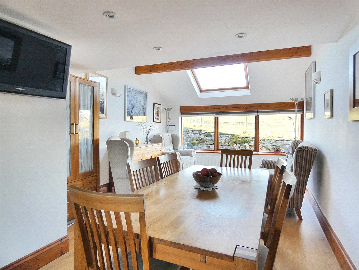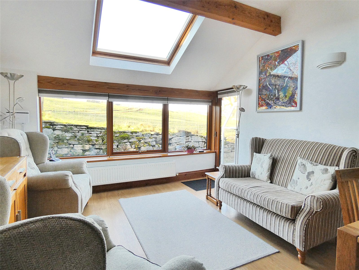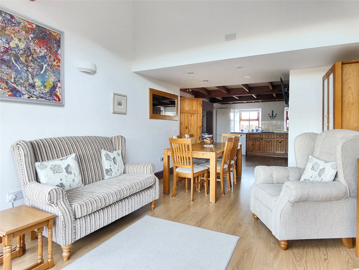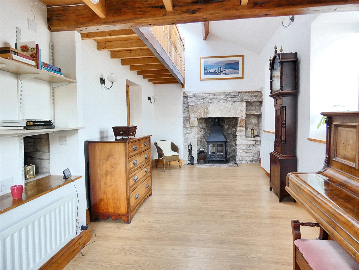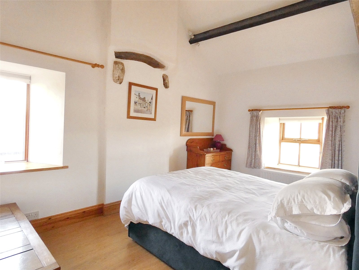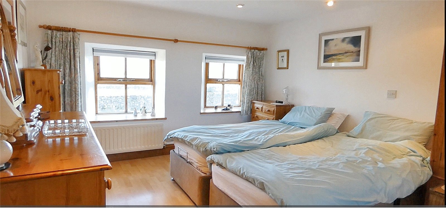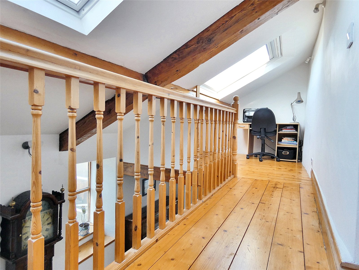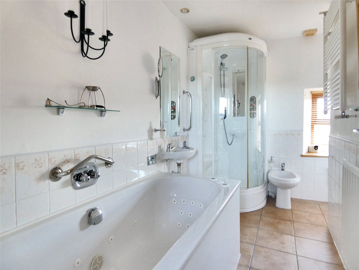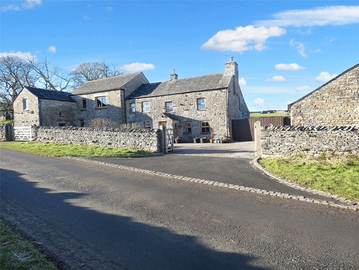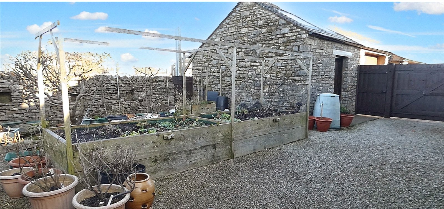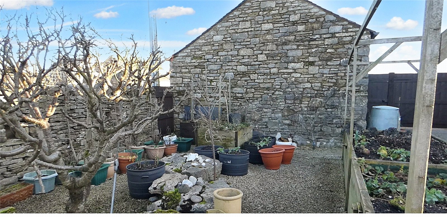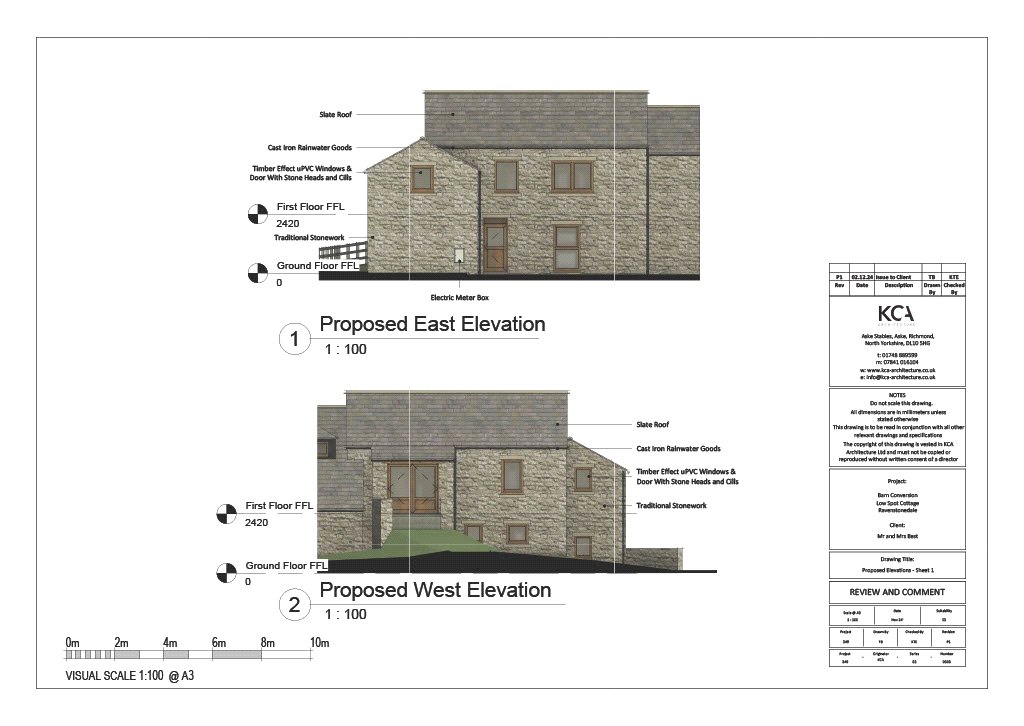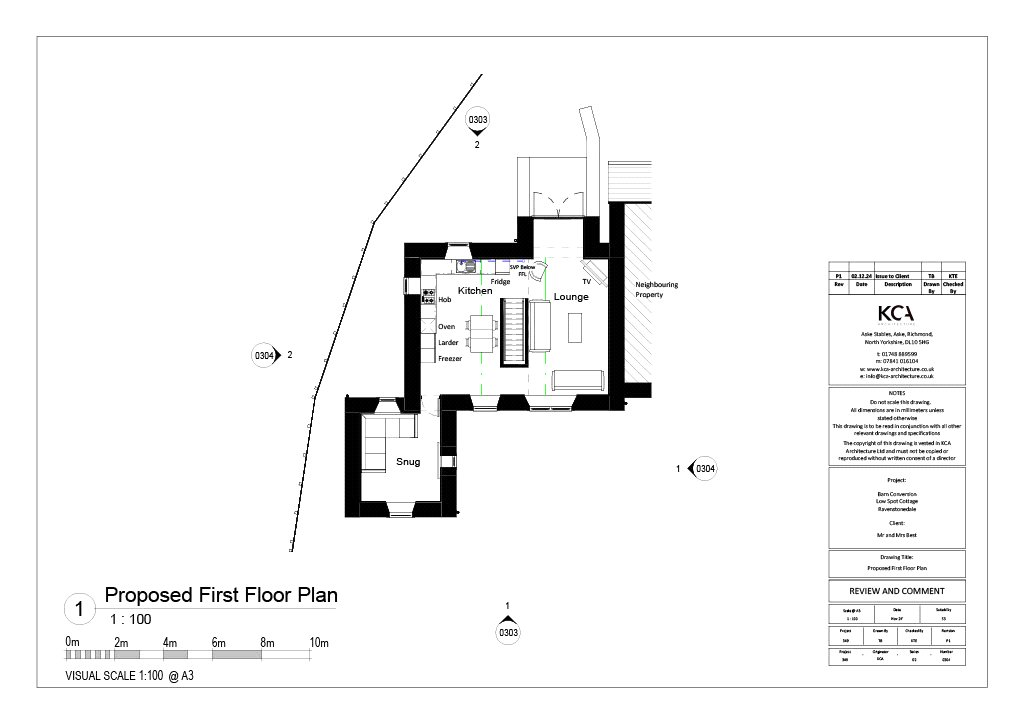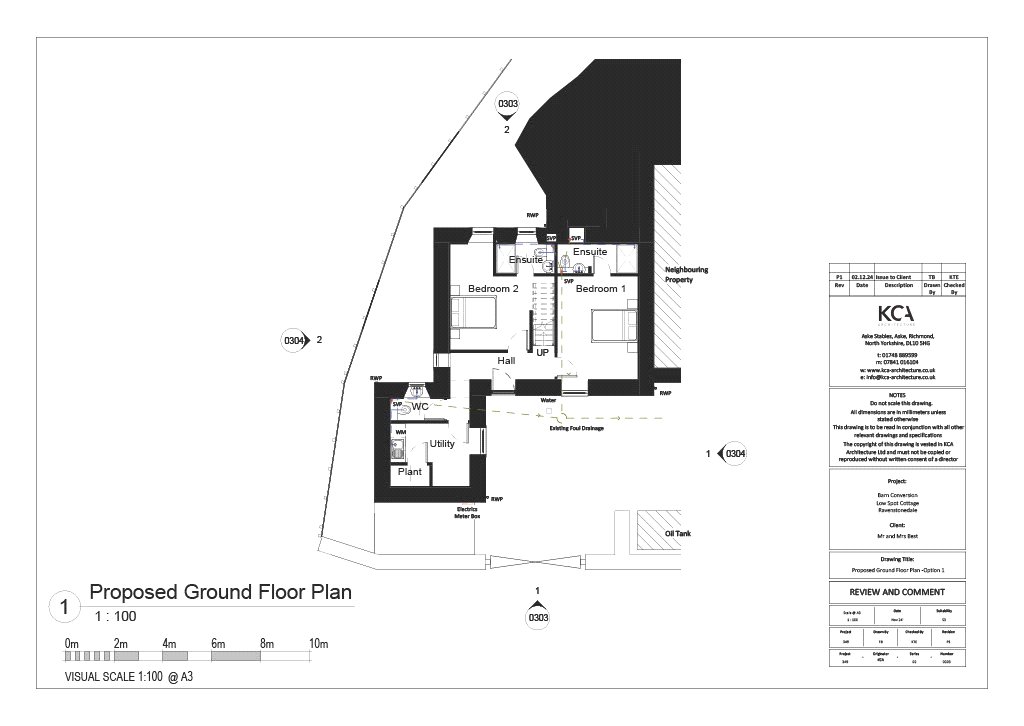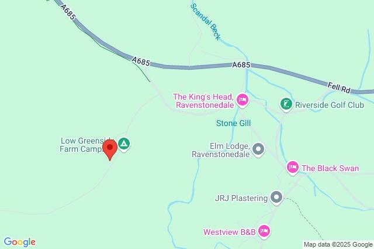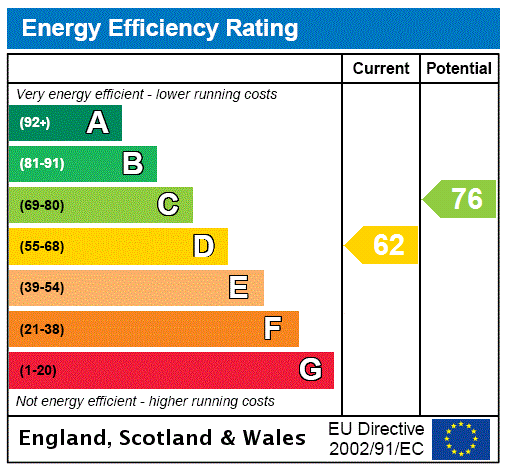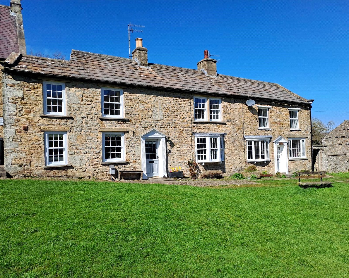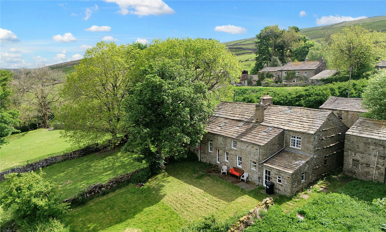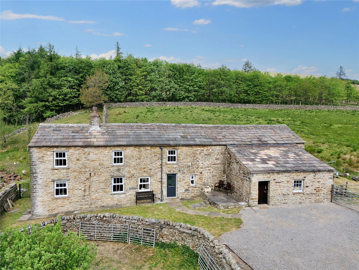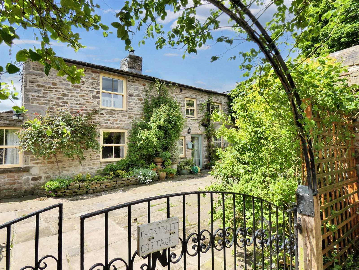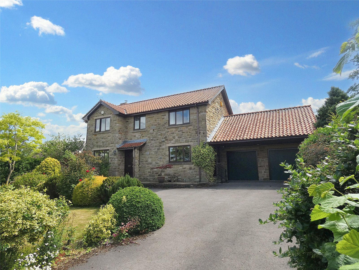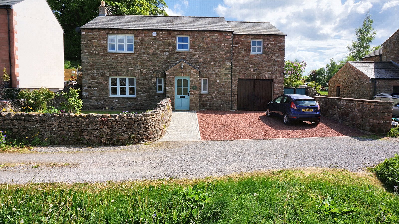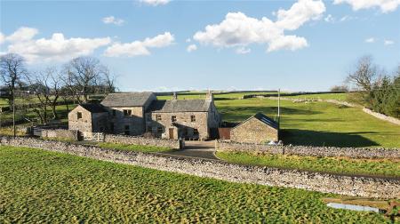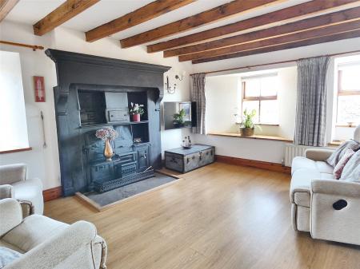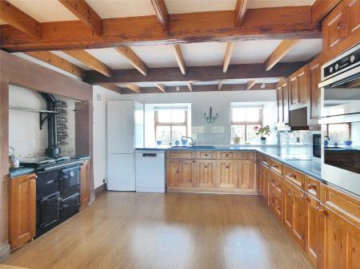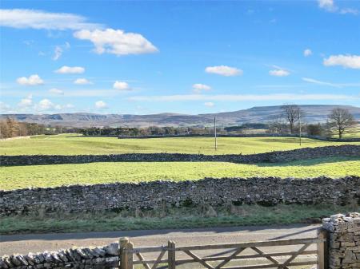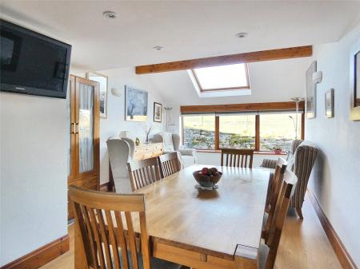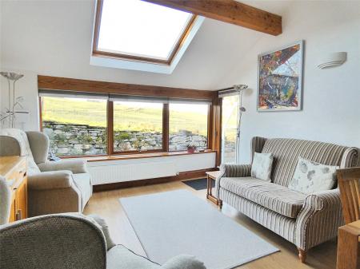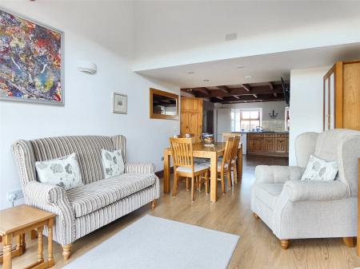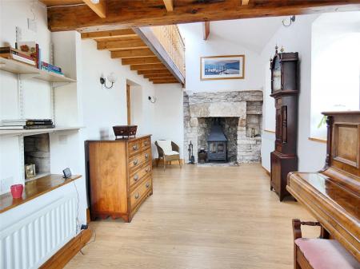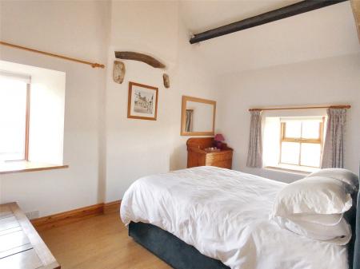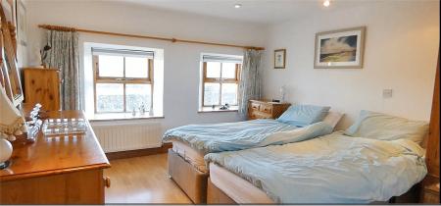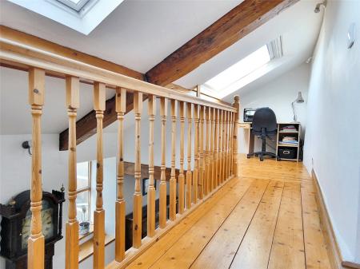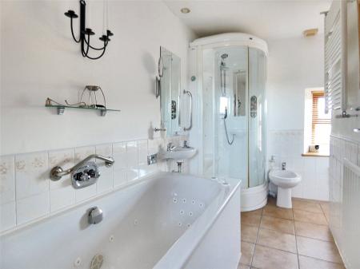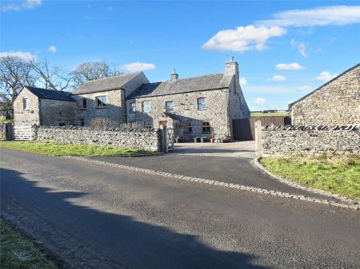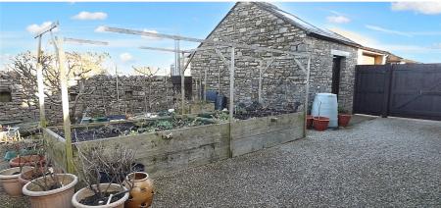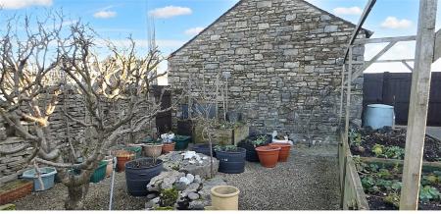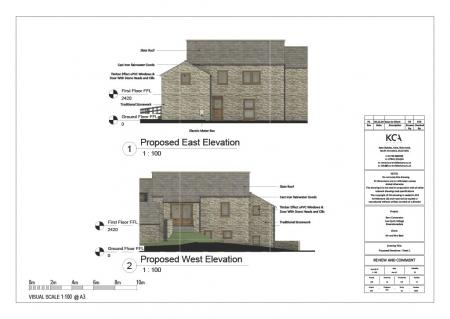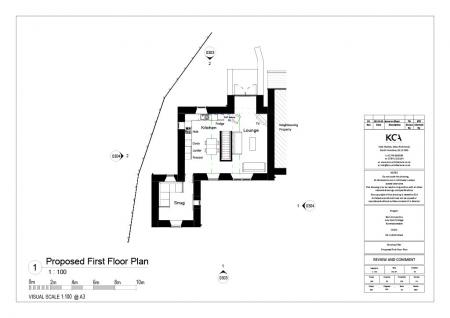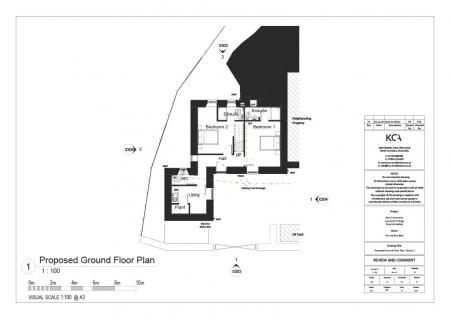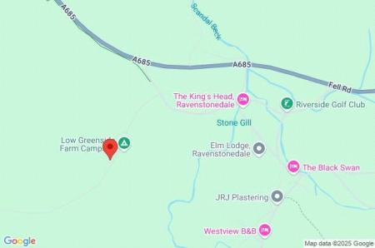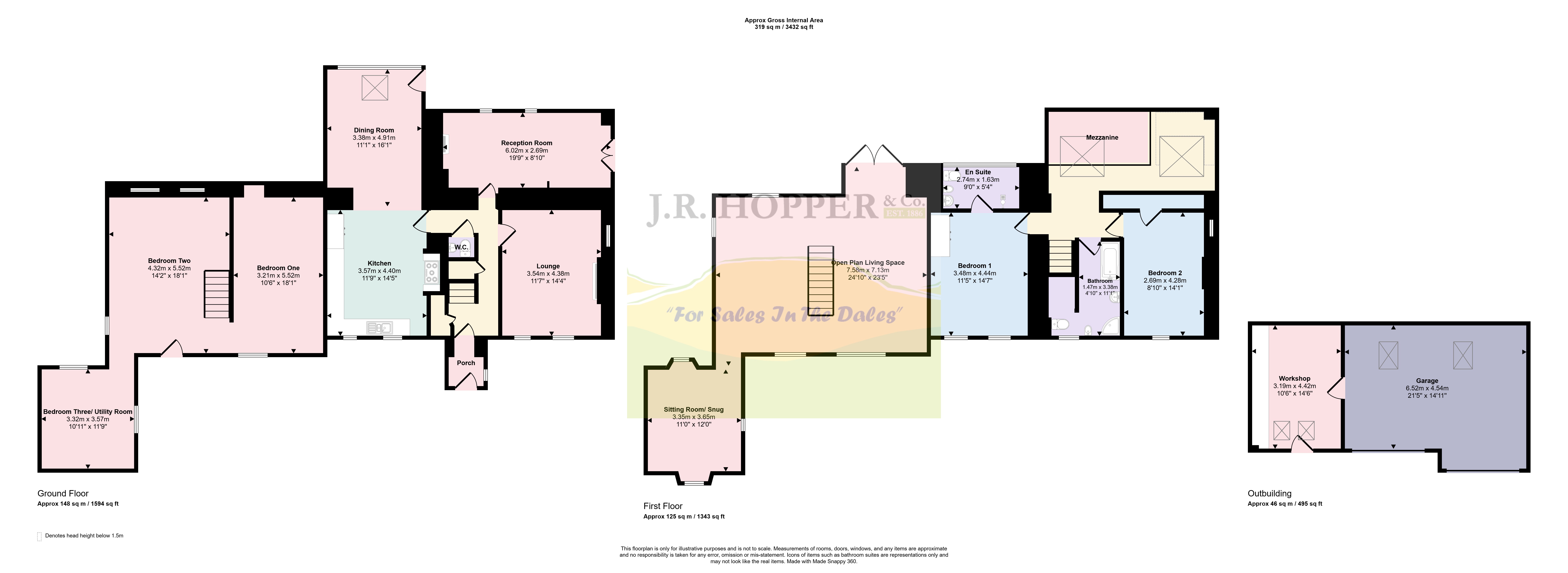- 18th Century Cottage & Semi-Converted Barn
- Large, Traditional Stone & Slate Roofed Property
- Sympathetically Renovated Cottage
- Spacious Cottage
- Two Double Bedrooms
- Attached Barn With Full Planning Approval
- Private Garden
- Circular Driveway
- Detached Double Garage & Large Workshop
- Quiet Location
4 Bedroom Barn Conversion for sale in Kirkby Stephen
Guide Price £515,000 To £545,000.
• 18th Century Cottage & Semi-Converted Barn • Large, Traditional Stone & Slate Roofed Property • Sympathetically Renovated Cottage • Spacious Cottage • Two Double Bedrooms • Attached Barn With Full Planning Approval • Private Garden • Circular Driveway • Detached Double Garage & Large Workshop • Quiet Location • Panoramic Countryside Views.
Lowspot Barn and Cottage are in Ravenstonedale Parish. Ravenstonedale is a picturesque village in the Yorkshire Dales National Park, at the foot of the Howgills and near the Lake District. This unique property offers a beautifully renovated 18th-century cottage alongside a semi-converted barn with views of Mallerstang Edge and Wild Boar Fell.
Ravenstonedale features award-winning pubs and hotels, a 9-hole golf course, a communal tennis court, and a pre-school nursery, all accessible from the property via various scenic public footpaths or by road. It is situated 5 miles from the popular market town of Kirkby Stephen and 11 miles from Sedbergh, both offering primary and secondary schools, pubs, restaurants, medical centres, a dentist, a variety of shops, and a weekly outdoor market. Tebay and the M6, the gateway to the Lake District, are just 8 miles away.
The property has been renovated retaining traditional features, such as the original 18th century stone fireplace and working Victorian open-range fire. Modern enhancements include double-glazing, a spa bathroom and full central heating.
Lowspot Cottage is ready to move into, with three reception rooms retaining original features, such as exposed beams, vaulted ceilings, a stone fireplace and a kitchen range. The accommodation is highly insulated and has been extended over the years to create spacious and bright living areas, maximising the great views.
A wooden balcony leads to a mezzanine home office or double bed sleeping loft. The master bedroom has an ensuite. There’s another double bedroom and a bathroom with a jacuzzi, jet shower, bidet and toilet.
Adjacent is the spacious Lowspot Barn. The groundwork has been completed and there is planning permission for a dwelling. Two suggested designs for the internal layout are shown on architect’s plans which include an open-plan upstairs living area. Which maximises the exceptional views on three sides. The plans also show how 4 en-suite bedrooms could be provided. This makes it a unique opportunity for guest accommodation, an Airbnb rental, a holiday home, or a separate residence. There is complete flexibility. Lowspot Barn is a blank canvas, offering a tremendous range of possibilities.
There is a large circular drive with ample parking and two separate gated entries. There is a detached, double garage and workshop with a hardstanding for additional parking. At the rear and side is an enclosed stone walled garden. This is a low-maintenance garden with mature fruit trees and raised vegetable and flower wooden planters. This could also create a formal garden with access to the rear garden.
Lowspot Cottage and Barn offers both a serene retreat and a fantastic investment opportunity. Whether you’re looking for a large family home or an investment, these two properties combine rural charm with flexible future development.
GROUND FLOOR
Porch Stone flag flooring. Solid oak door to the front. Two windows. Internal door.
Entrance Hall Built-in utility cupboard with plumbing for washing machine and tumble dryer. Radiator. Wi-fi connected smoke detector.
Living Room Lovely front sitting room. Original beamed ceiling. Impressive Victorian, working living room range with oven and hot water boiler. TV point. Radiator. Three windows over two aspects with long-distance views.
Second Reception Room Excellent for entertaining with its high ceilings and dramatic view to the wooden balcony and mezzanine landing. Multi-fuel stove set in a stone fireplace. Two windows to the rear with views of fields.
Patio doors provide access and views to the side garden. Two radiators.
Cloakroom Under stairs cloakroom. Laminate flooring. WC. Wash basin.
Kitchen Diner Very spacious kitchen diner. Traditional features are retained with a beautiful, beamed ceiling and a working Rayburn double oven and hob, which is surrounded by sandstone. Fitted kitchen with wooden doors to wall and base units and integrated electric double oven and hob. The dining area opens onto a family area with Velux rooflight and windows framing idyllic countryside views, and a door to the rear garden.
FIRST FLOOR
Landing Large Velux roof light above a wooden staircase. Exposed beams. The stairs and landing are carpeted.
Wi-Fi- and mains-connected, linked smoke detector.
Bedroom One Large front double bedroom with two windows offering long-distance views to the East. Loft access to fully boarded and insulated loft with pulldown ladder. Ceiling downlights. Radiator.
En Suite Bathroom Large walk-in shower, bidet, WC, heated towel rail (via hot water or electricity) and wash hand basin with built-in cupboard. Fully tiled walls and non-slip flooring. Three windows to the rear with a lovely outlook over the fields.
Balcony & Mezzanine Wooden floorboards. Exposed beams. Balcony overlooking the second reception room with a large Velux roof light to the West. Potential to extend the mezzanine to create extra room. Well-lit mezzanine space for use as an office or a double bed sleeping loft.
Bedroom Two Large double bedroom. High vaulted ceiling with restored exposed beams and a restored original truss. Two exposed stone corbels add further character. Dual aspect windows to the North and East (front).
Built-in cupboard. BT telephone point. Radiator.
Important Information
- This is a Freehold property.
Property Ref: 896896_JRH240382
Similar Properties
West Burton, Leyburn, North Yorkshire, DL8
3 Bedroom Semi-Detached House | Guide Price £500,000
Guide Price £500,000 - £550,000.
Stalling Busk, Askrigg, Leyburn, North Yorkshire, DL8
3 Bedroom Barn Conversion | Guide Price £500,000
Guide Price £500,000 - £550,000Under The Hill is in the quiet setting of Stalling Busk.Stalling Busk is located at the s...
Widdale, Hawes, North Yorkshire, DL8
3 Bedroom Detached House | Guide Price £500,000
Guide Price: £500,000 - £600,000• Detached House With Barn In Rural Location • Cosy Living Room With Log Burni...
Carperby, Leyburn, North Yorkshire, DL8
4 Bedroom Semi-Detached House | Guide Price £525,000
Guide Price £525,000 - £600,000.
Thirn, Ripon, North Yorkshire, HG4
4 Bedroom Detached House | Guide Price £525,000
Guide Price £525,000 - £550,000• Detached Family Home • 4 Double Bedrooms • Kitchen • Utility Room &...
Winton, Kirkby Stephen, Cumbria, CA17
4 Bedroom Detached House | Guide Price £525,000
Guide Price £525,000 To £545,000.Myrtle Cottage is a beautifully presented detached residence located in the charming vi...

J R Hopper & Co (Leyburn)
Market Place, Leyburn, North Yorkshire, DL8 5BD
How much is your home worth?
Use our short form to request a valuation of your property.
Request a Valuation

