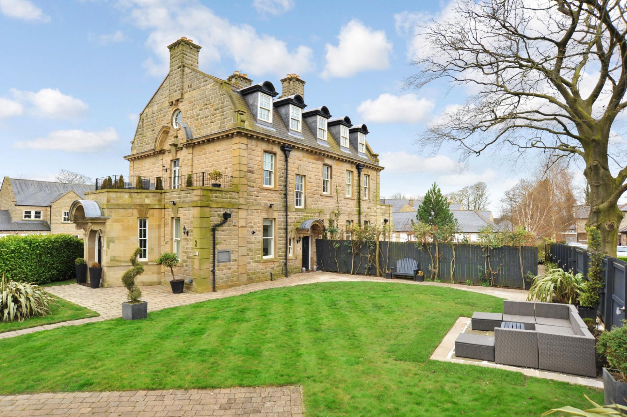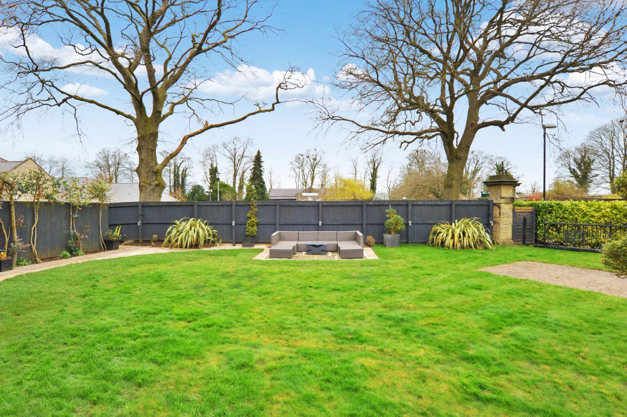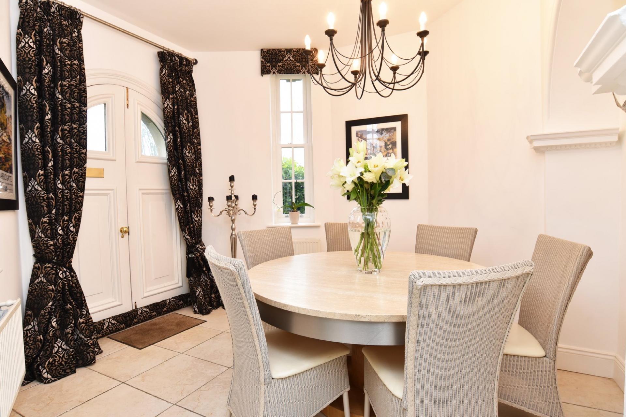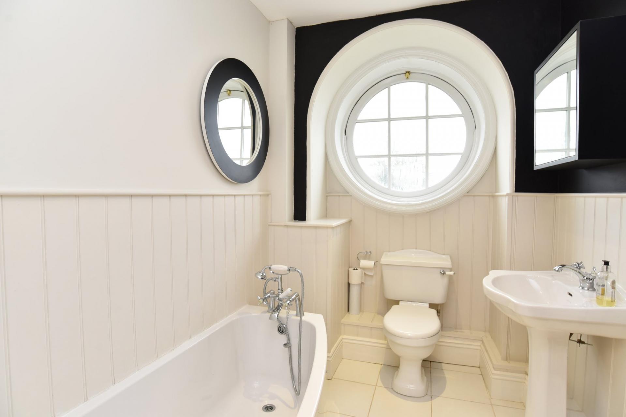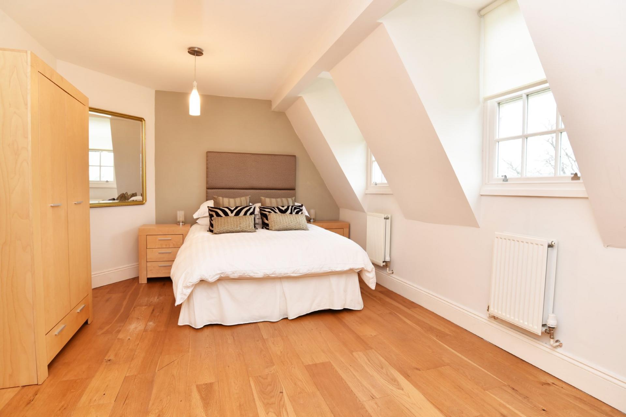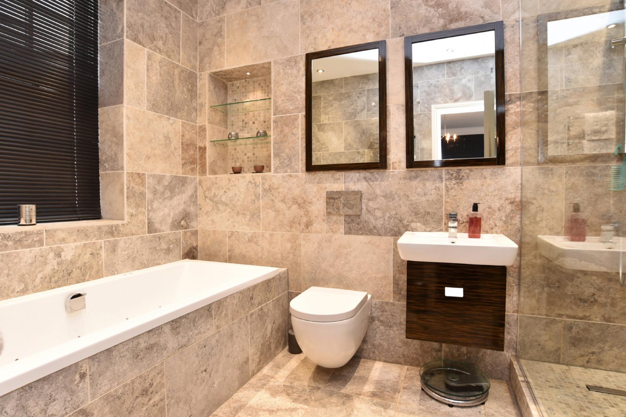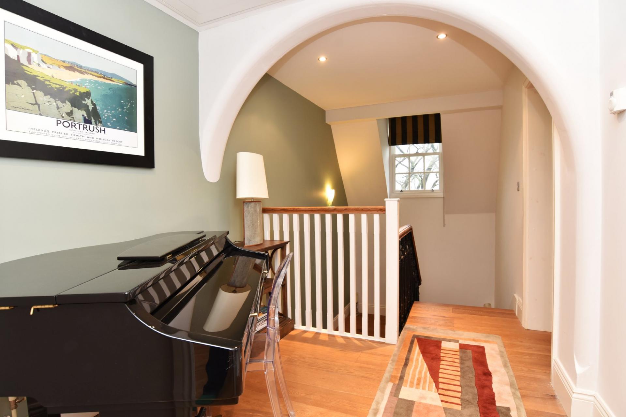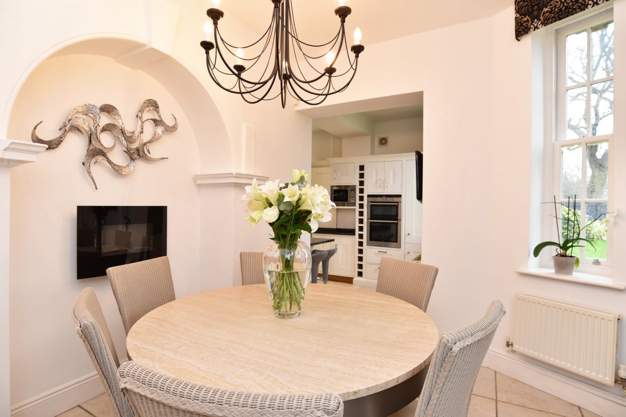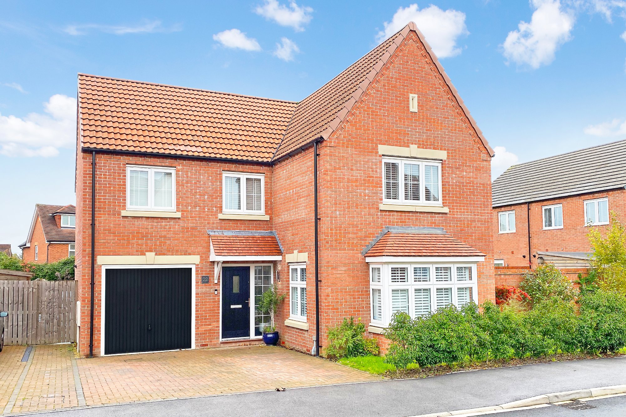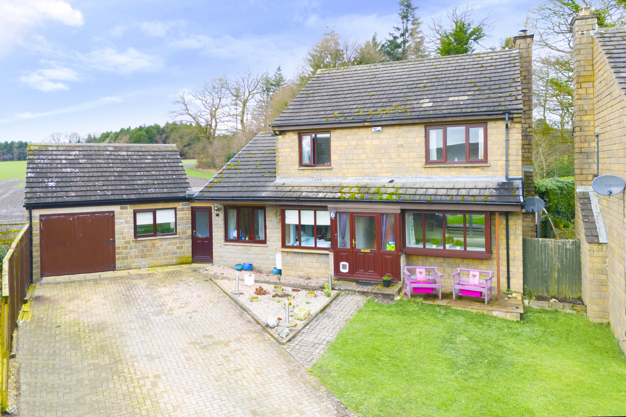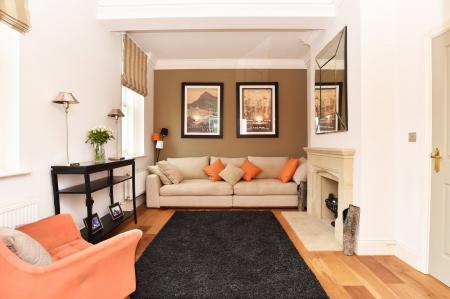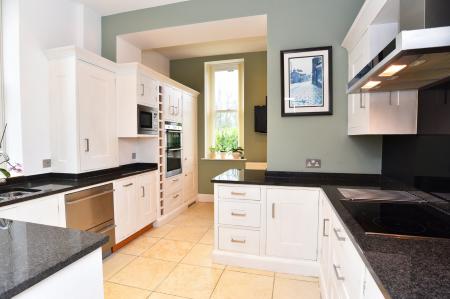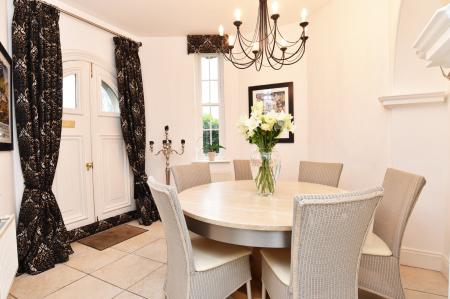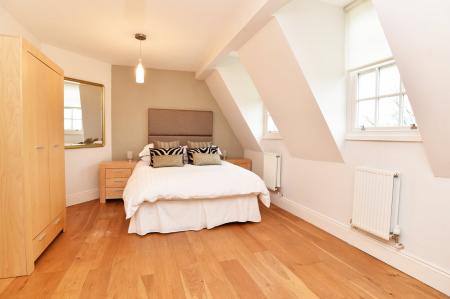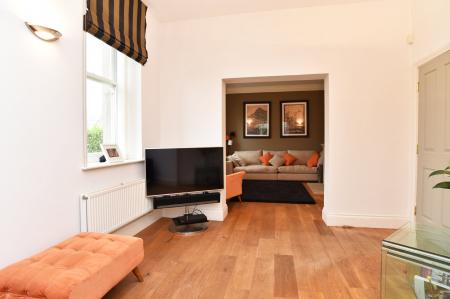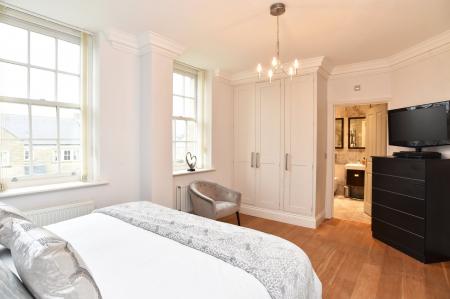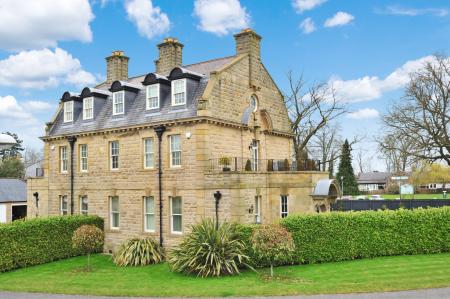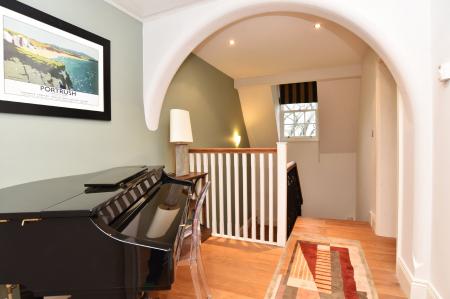4 Bedroom Semi-Detached House for sale in Knaresborough
A beautifully presented four-bedroomed semi-detached house forming part of this impressive period building dating from 1905 and renovated in 2007 to the highest standard. This spacious property provides stylish accommodation, with the original renovated staircase sweeping over three levels, with four good-sized bedrooms, three bathrooms and generous living accommodation, including two reception rooms and a stunning dining kitchen. On the first floor there is a large terrace providing a large outdoor sitting area with a delightful outlook, in addition to the generous lawned garden, with a further paved patio seating area. The property also has the advantage of a double garage, two private allocated parking spaces and the use of a visitors' parking area.
The property forms part of this select residential development on the southern outskirts of Knaresborough, approximately one mile from the town centre. The property is ideally placed for easy access to the southern bypass, which gives easy access to both Leeds and York. Harrogate is also only four miles distant.
GROUND FLOOR
RECEPTION HALL Central heating radiator, tiled floor, window to front and fitted cupboard.
SITTING ROOM Windows to rear, two central heating radiators, attractive stone fireplace and oak flooring.
FAMILY ROOM A further reception room with windows to rear and side, central heating radiator and oak flooring.
CLOAKROOM Low-flush WC and washbasin. Central heating radiator.
DINING KITCHEN With a range of high-quality wall and base units, granite work surfaces with inset sink unit, and breakfast bar. Electric hob with extractor hood above, integrated electric double oven, dishwasher, washing machine and fridge / freezer. Windows to front and side. Central heating radiator. Impressive dining area with windows and double doors leading to the garden and central heating radiator.
FIRST FLOOR
LANDING With oak flooring, vertical radiator, fitted cupboards and airing cupboard. Glazed doors lead to a terrace.
MASTER BEDROOM Windows to rear and two central heating radiator. Fitted wardrobes.
EN-SUITE BATHROOM A stunning modern, newly fitted white suite comprising low-flush WC, washbasin set within a vanity unit, inset Ben de Lisi designer air-bath and large walk-in shower with Hans Grohe brassware. Travertine tiled walls and tiled floor with under-floor heating. Window to front and heated towel radiator.
BEDROOM 2 Window to front, central heating radiator and oak flooring.
SECOND FLOOR
BEDROOM 3 Windows to rear, central heating radiator and oak flooring.
EN-SUITE SHOWER ROOM Modern white suite comprising low-flush WC, washbasin and shower cubicle. Window to front and central heating radiator.
BEDROOM 4 Window to front, central heating radiator and oak flooring.
BATHROOM White suite comprising low-flush WC, washbasin and bath. Feature window to side and central heating radiator.
OUTSIDE The property has the advantage of two garages with power and light and electrically-operated up-and-over doors, with two parking spaces in front. One of the garages has been fitted out as a home office / studio with electric under-floor heating and full alarm system. Residents also have the use of a visitors' car parking area. The property has a large lawned garden, together with a large paved terrace, providing an ideal outdoor entertaining space.
Important information
This is a Freehold property.
Property Ref: 56568_100470015137
Similar Properties
6 Bedroom Townhouse | £675,000
A substantial and beautifully presented period town house situated within close proximity of the town centre. This impre...
3 Bedroom Detached House | Offers Over £675,000
A good-sized three-bedroom detached property occupying a large and attractive plot with a good-sized garden and bridge l...
4 Bedroom Detached House | Guide Price £675,000
* 360 3D Virtual Walk-Through Tour *A beautifully presented four bedroomed detached family home with an attractive priva...
5 Bedroom Detached House | Guide Price £695,000
A particularly well-presented detached property extending to almost 2,000 sq ft of well-proportioned internal space incl...
Beech Grove Court, Beech Grove, Harrogate
2 Bedroom Apartment | Guide Price £700,000
* 360 3D Virtual Walk-Through Tour *A beautifully presented, high-quality two-bedroomed ground-floor apartment with a ba...
4 Bedroom Semi-Detached House | Guide Price £700,000
* 360 3D Virtual Walk-Through Tour *An extremely spacious semi-detached house extending to approx 2,300 square feet. Thi...

Verity Frearson (Harrogate)
Harrogate, North Yorkshire, HG1 1JT
How much is your home worth?
Use our short form to request a valuation of your property.
Request a Valuation
