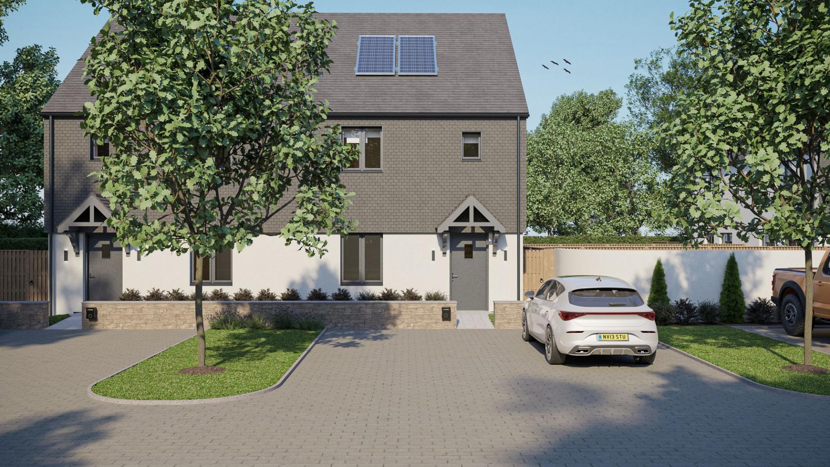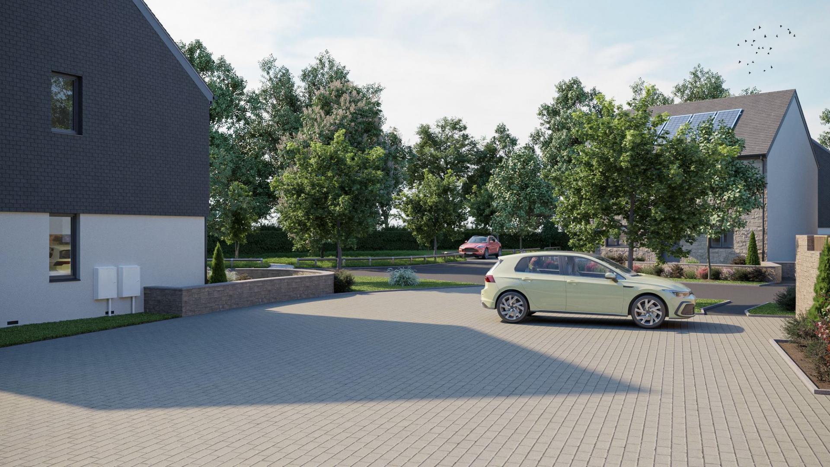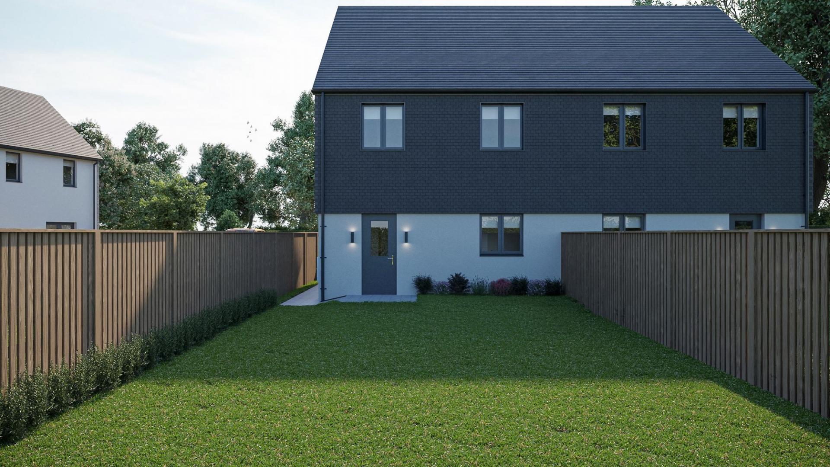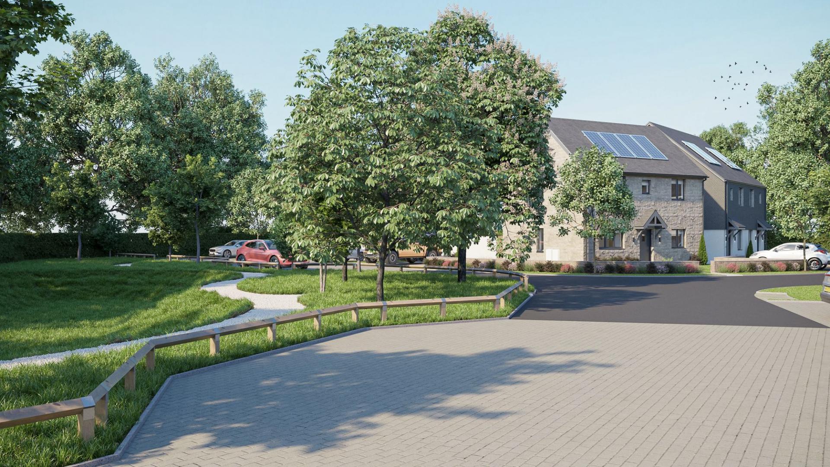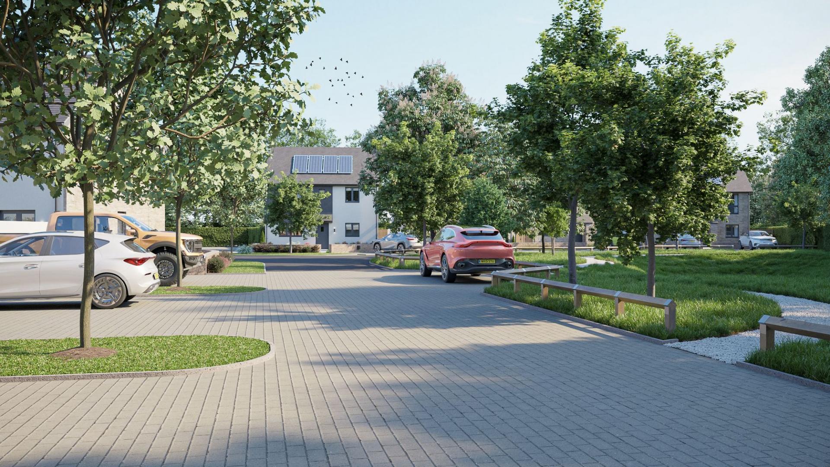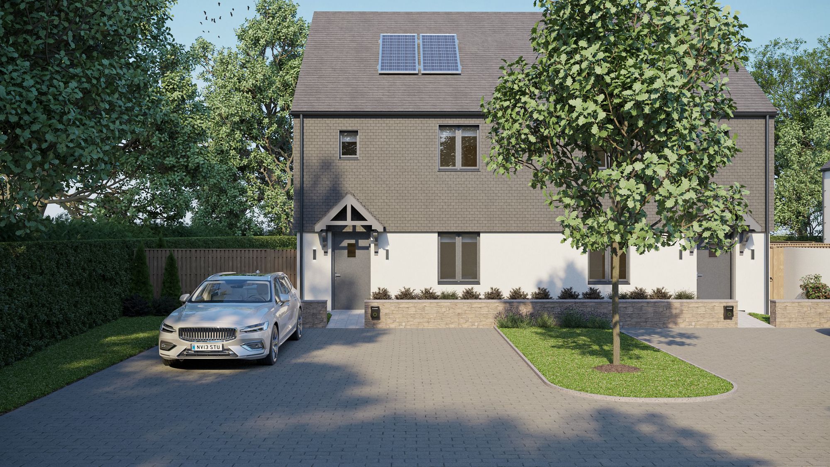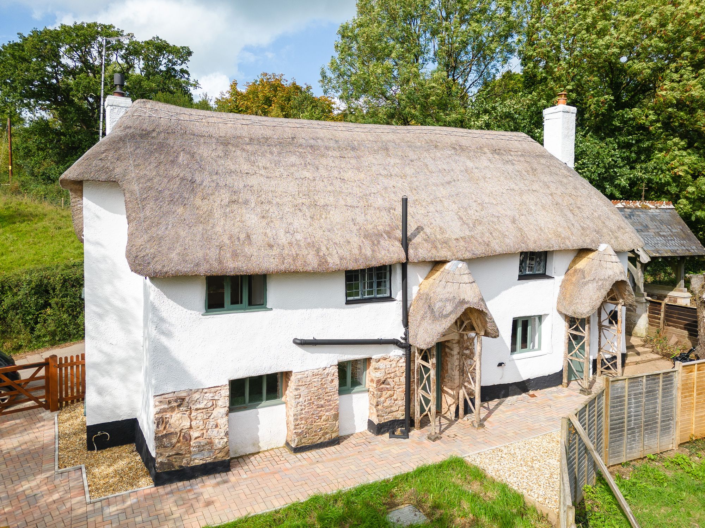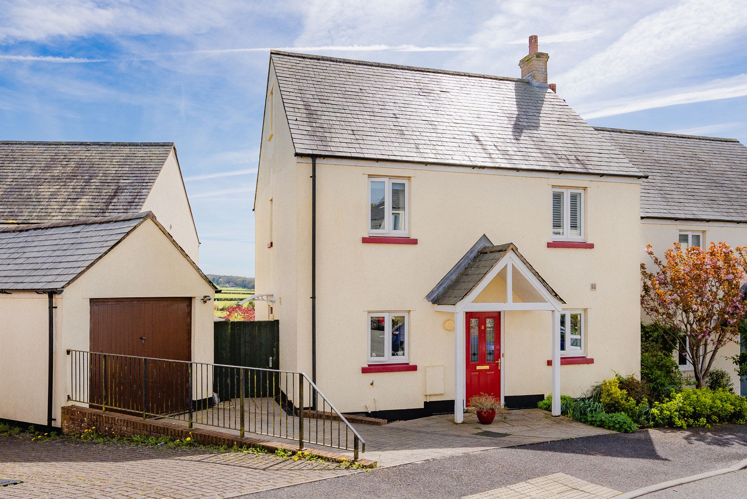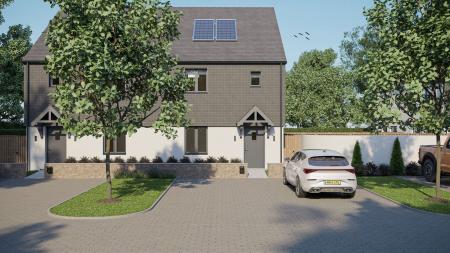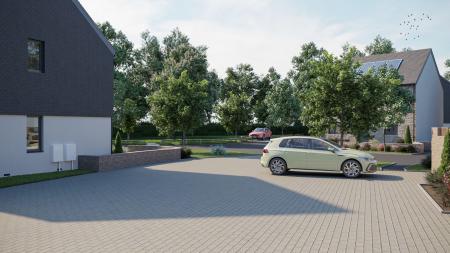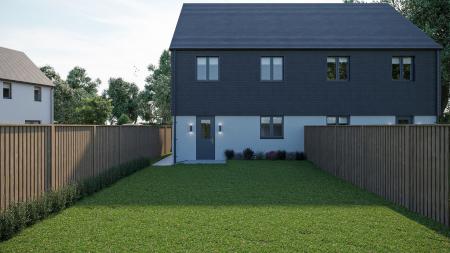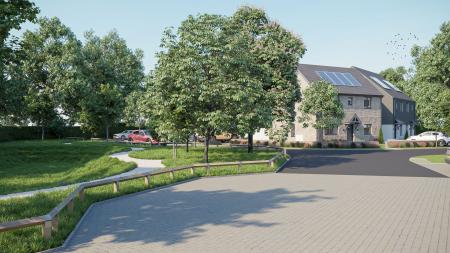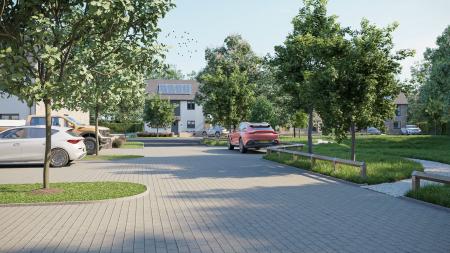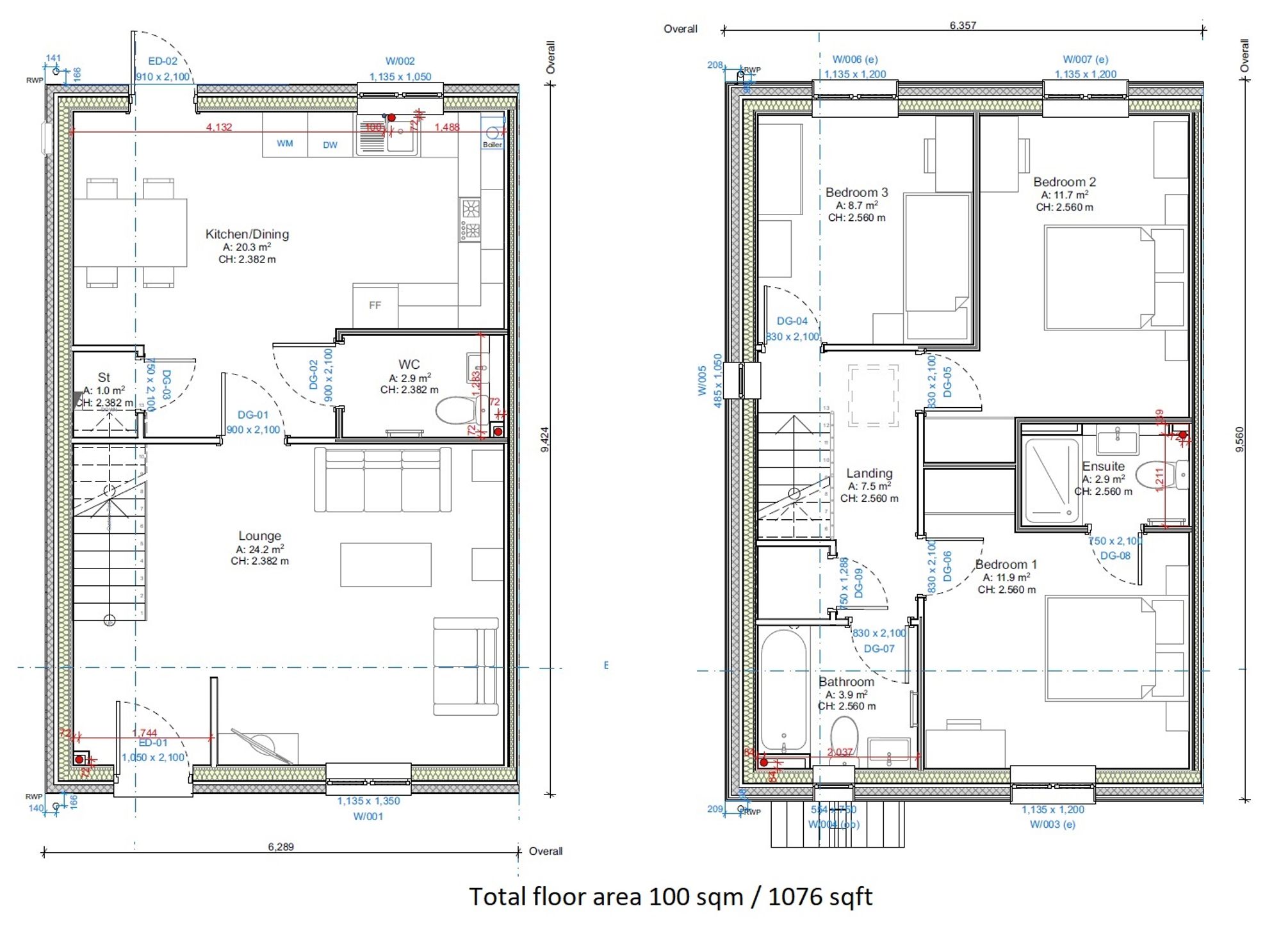- Brand New semi-detached 3 bedroom home
- Approx. 1076 sqft
- High quality finishes
- Choice of finishes (depending on timings)
- Master ensuite
- Kitchen/dining room
- Eco-credentials – Airsouce HP, EV charging and optional solar Pv’s
- 10 year warranty
- Village location close to Ashburton
3 Bedroom Semi-Detached House for sale in Landscove
Woolston Green is a brand new development of just 9 open market homes being brought to you by Bulwark Homes. The site has a focus on high quality homes built to excellent thermal values and with air source heat pumps, EV charging points and the option to add solar PV’s, they will offer reduced running costs and comfortable modern living in a traditional village setting. The kitchen’s and bathrooms are of a very good quality with integrated appliances. It’s the belief of the developer that a new home should be ready to move into so all homes will have flooring laid and gardens landscaped as standard. Each home will have a 10 year structural warranty provided by ICW to give peace of mind to first owners. Completion anticipated Winter/Spring 24.
Plot 9 is a semi-detached 3 bedroom home of approx. 1076 sqft which makes is a great size for a 3 bedroom family home. The layout offers a fantastic kitchen/dining room which runs along the back of the house and opens out on to the rear garden, plus a generous living room. On the first floor are 3 bedrooms with the master having an ensuite shower room and a family bathroom serves the further 2 bedrooms. Outside is level front garden and a larger garden to the rear. In addition are 2 off-road parking spaces to the front.
RESERVATIONS :
For those ready to reserve (cash, in rented, no sale needed) then reservations can be made now and depending on the build programme, some choices can be made.
ASSISTED MOVE:
If you have a house to sell locally, please contact the agent for details of our assisted move programme which will allow for a property to be reserved for a period of time whilst your home is put to the market by a local agent without needing a deposit until agreed.
Agent’s Note: The CGI’s used for marketing are suggestion only and shouldn’t be relied on for specifications.
Please see the floorplan for room sizes.
Council Tax: TBC
Utilities: Mains water, electric, telephone & broadband
Drainage: Treatment plant
Heating: Air source heat pump (option to add solar PV’s)
Listed: No
Tenure: Freehold
DIRECTIONS :
Using postcode TQ13 7LZ will bring you into Landscove, the development is past The Live and Let Live Inn (if on your left) before leaving the village. Please note all site visits must be pre-booked and accompanied.
LANDSCOVE AND SURROUNDING AREA
Landscove itself is a peaceful and serene area - It's the perfect place to unwind and escape the hustle and bustle of city life. The quaint and cosy pub “The live and let live Inn” offers a warm and welcoming atmosphere, making it the perfect spot for locals and visitors to gather and enjoy a drink or a meal and there’s a fantastic community shop in nearby Broadhempston for your daily essentials. But despite its rural setting, Landscove is just a short drive the town of Ashburton. With it’s rich history dating back to the 13th century, Ashburton is known as the 'Gateway to the Moor' and has a fascinating history, with a mix of medieval, Georgian, and Victorian architecture. It’s a vibrant town and is home to some truly fascinating and historic landmarks. The town centre caters to the needs of its community and visitors alike with a mix of independent shops alongside essential services and facilities. The town's rich history is evident in its charming architecture and quaint, narrow streets, providing a unique shopping experience that's a delight to discover. Whether you're grabbing your groceries, indulging in a spot of retail therapy, or simply taking in the sights and sounds of this vibrant town in one of the many coffee shops and eateries, Ashburton is an essential place to visit to this beautiful part of Devon.
Important information
This is not a Shared Ownership Property
This is a Freehold property.
Property Ref: 8c2a01a3-0a13-4de9-99b6-13b79b739930
Similar Properties
Tuckers Meadow, Crediton, EX17
4 Bedroom Detached House | Guide Price £420,000
Heated Plunge Pool! Superbly presented four bedroom detached house, fully refurbished in the last 7 years, found in a po...
Woolston Green, Landscove, TQ13
3 Bedroom Semi-Detached House | Guide Price £420,000
A brand new development of just 9, high quality 2, 3 and 4 bedroom homes in this beautiful village setting just 2 miles...
Stockleigh English, Crediton, EX17
3 Bedroom Detached House | Guide Price £415,000
Step Back in Time with St. Mary's Cottage! This Grade II listed detached gem, dating back to 1530, combines historic cha...
4 Bedroom Detached House | Guide Price £425,000
No Chain! A contemporary high-specification detached house, in central location within Crediton, offering superbly prese...
Strawberry Fields, North Tawton, EX20
4 Bedroom Detached House | Guide Price £425,000
Beautifully extended four bedroom property with stunning views to Dartmoor, recent loft conversion with en-suite, well m...
Meadowside Road, Sandford, EX17
4 Bedroom Detached House | Guide Price £425,000
A remodelled and extended detached family home in this sought after village location with stunning open views to the sou...
How much is your home worth?
Use our short form to request a valuation of your property.
Request a Valuation

