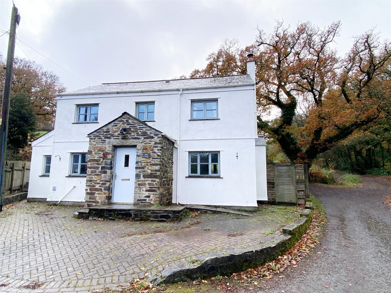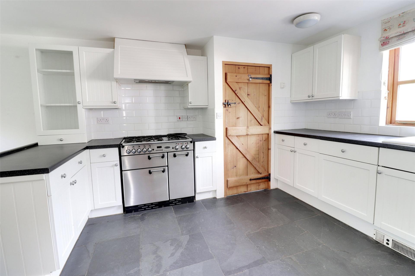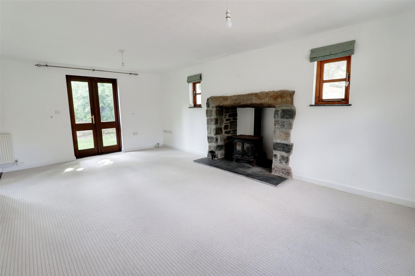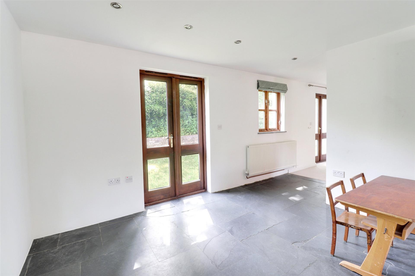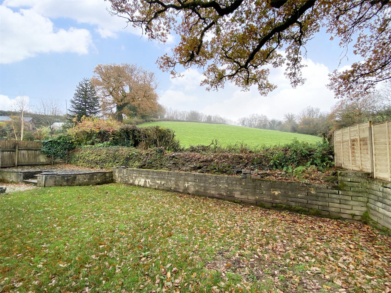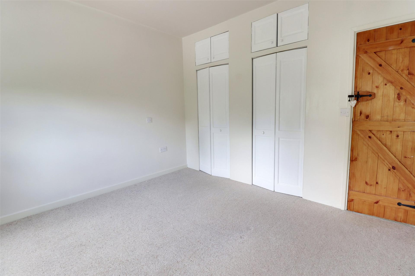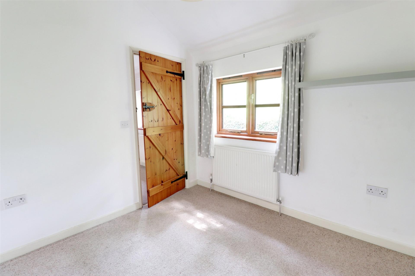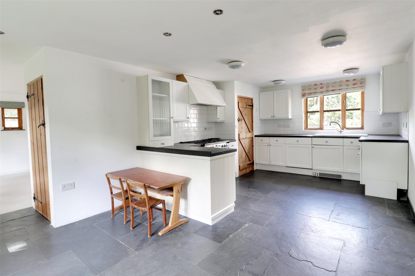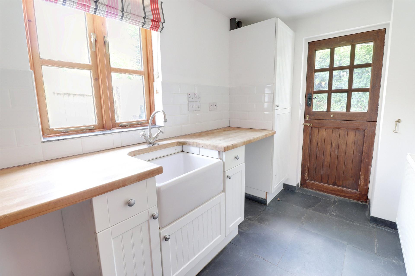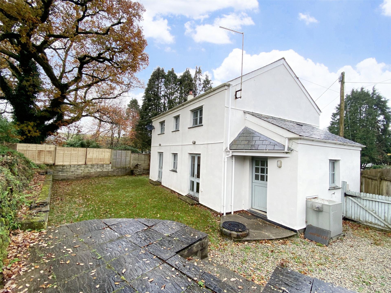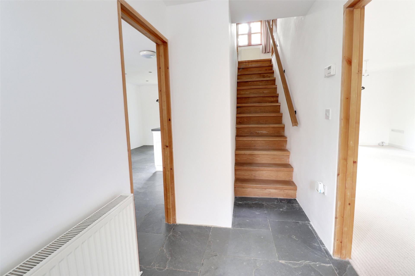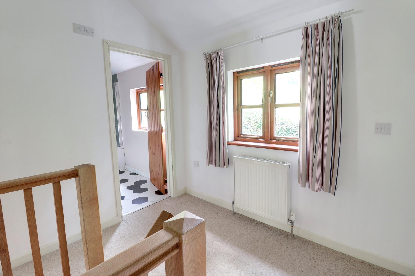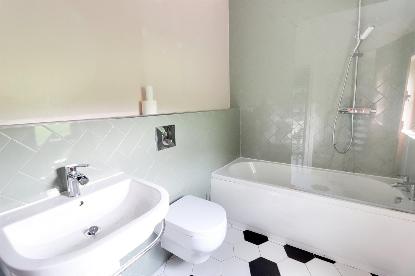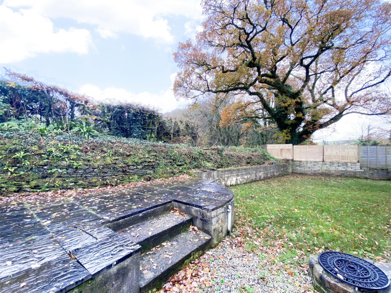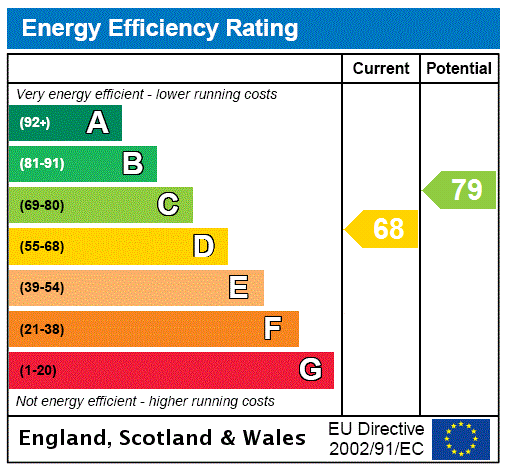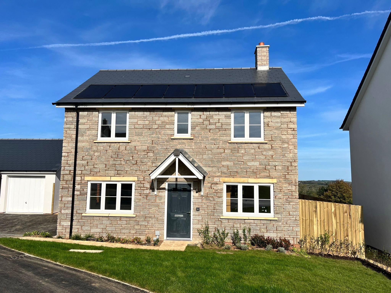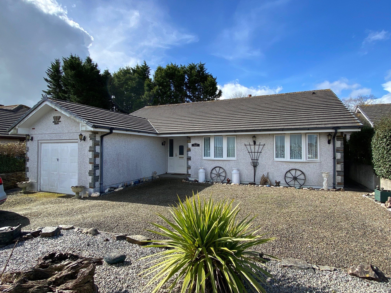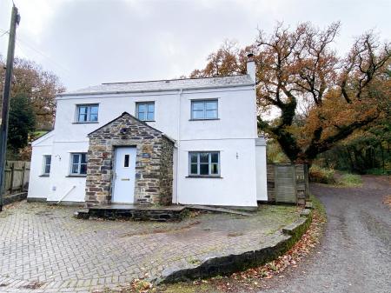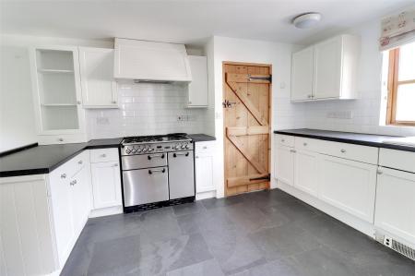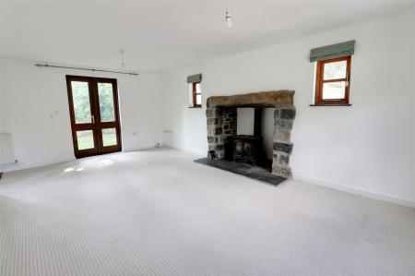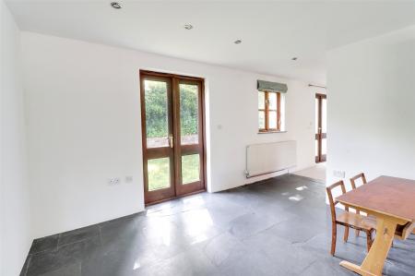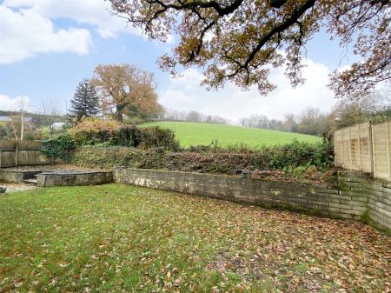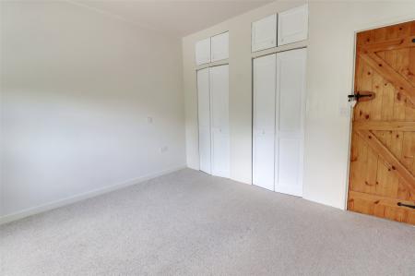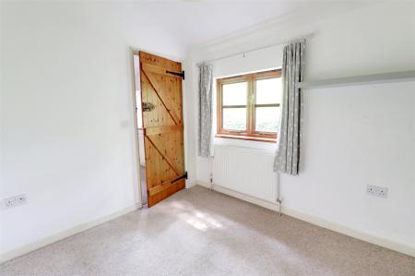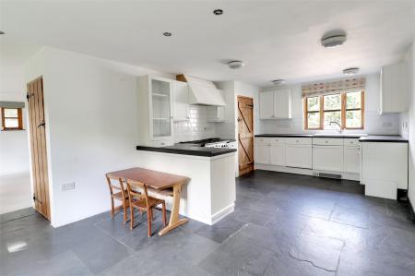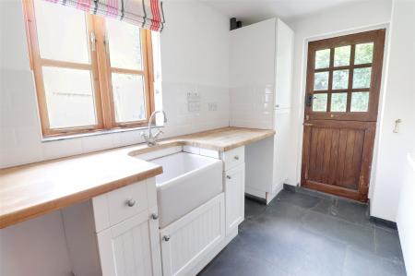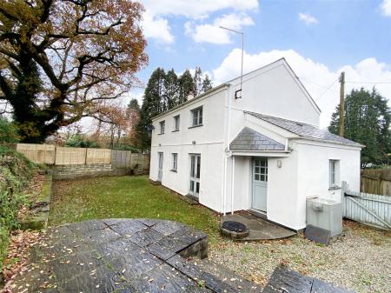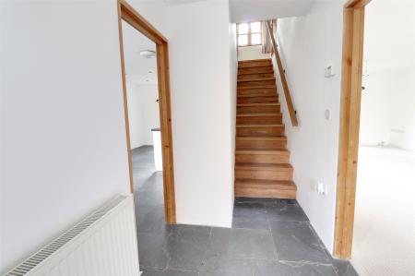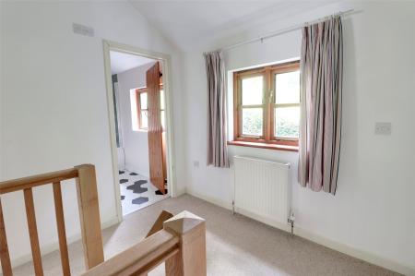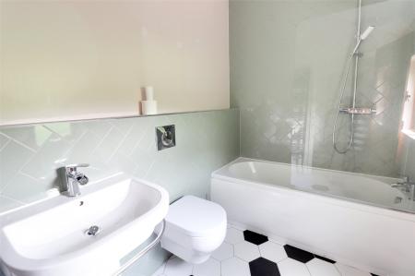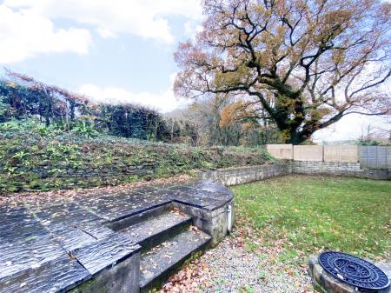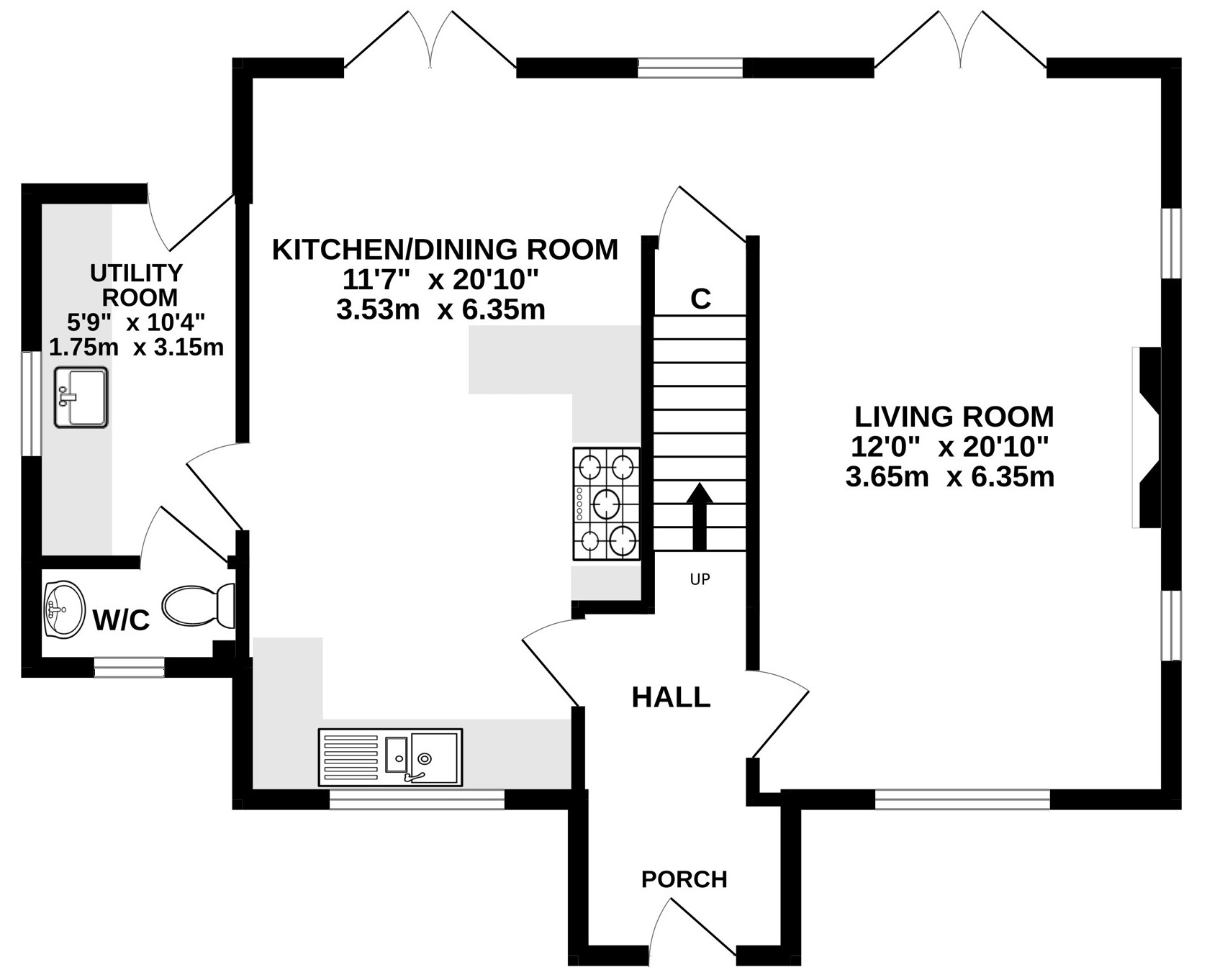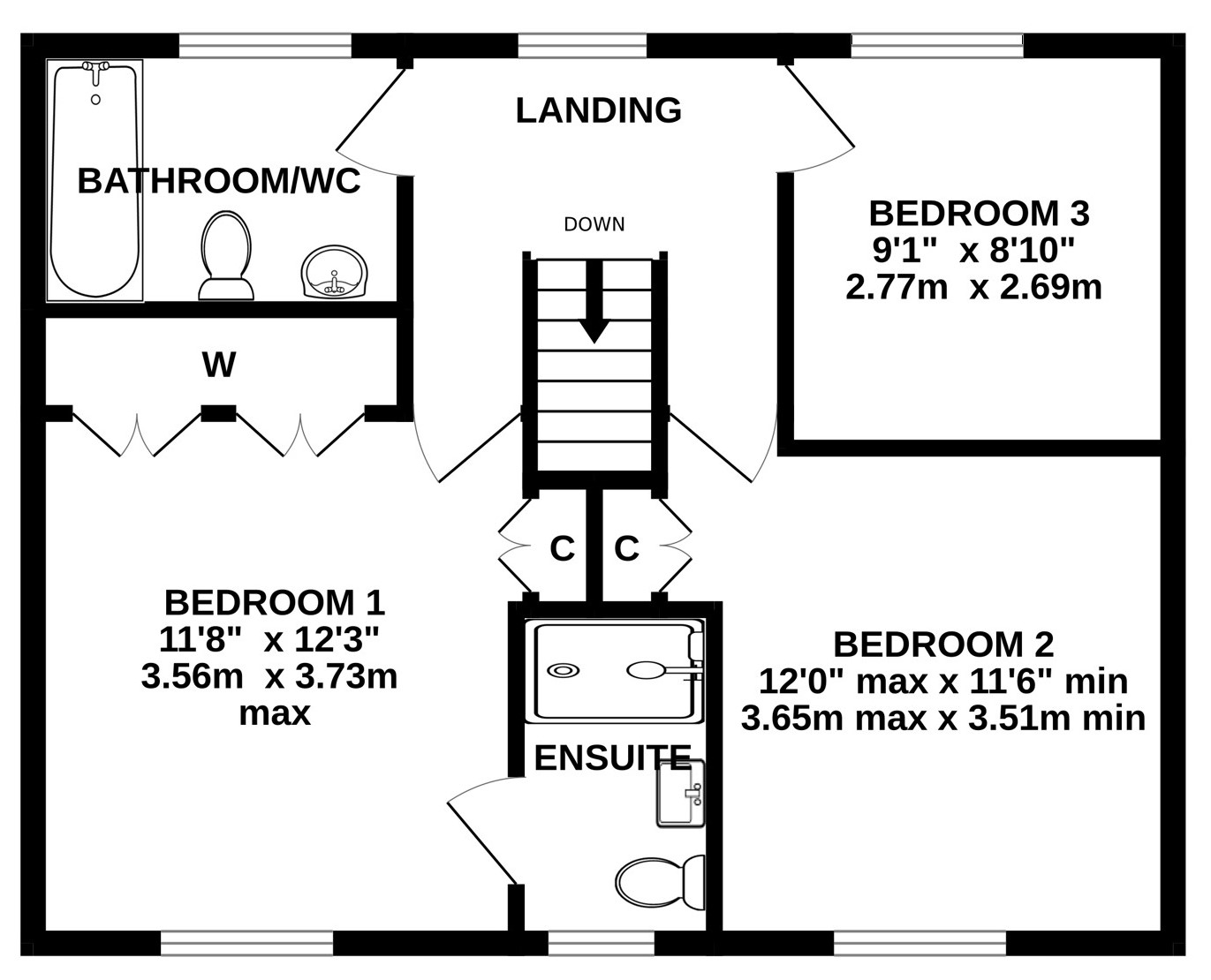- Detached
- non-estate
- modern family home.
- Large kitchen/dining room
- as well as a spacious utility room.
- Dual aspect living room enjoying extra heat in the colder months from a wood burning stove.
- Three first floor bedrooms
- one en-suite.
- Oil fired central heating and double glazed windows.
- Enclosed rear garden and off road drive parking.
3 Bedroom Detached House for sale in Launceston
Detached, non-estate, modern family home.
Large kitchen/dining room, as well as a spacious utility room.
Dual aspect living room enjoying extra heat in the colder months from a wood burning stove.
Three first floor bedrooms, one en-suite.
Oil fired central heating and double glazed windows.
Enclosed rear garden and off road drive parking.
No onward chain.
Mills Cottage is conveniently situated just a few miles from Launceston town within a small quiet established residential hamlet backing onto woods and farmland. Our vendors purchased it from new some 15 years ago and have connected a pump to their private well and have a water system in place that allows that water to be used for refilling the toilets in the property and an outside tap for watering the garden or cleaning the car. This detached home offers a good mixture of traditional charm, along with modern fixtures and fittings. There are stained timber latched braced doors throughout, along with stained wooden casement double glazed windows. The oil fired central heating system is boosted in the colder months by the heat of a wood burning stove set in a feature stone fireplace on a slate hearth in the living room.
Inside, the spacious entrance hall allows access to the ground floor accommodation and has the polished timber stairs leading to the first floor. The dual aspect living rooms is light and airy with French style doors opening out to the rear garden. It is open to the dining area and kitchen that enjoys slate tiled floors. The kitchen has plenty of white shaker style units in place both above and below a dark coloured roll top working surface. The calor gas Rangemaster cooker, along with the integral dishwasher are included within the sale. In addition to the kitchen there is a spacious utility room with an array of cupboards and a solid wood working surface with a Belfast style sink set into it. A cloakroom/WC completes the ground floor accommodation.
Upstairs there are three bedrooms, one enjoys the facility of an up to date en-suite shower room with tiled walls, a glass shower screen and black fixtures. The family bathroom enjoys a white three piece suite with a glass screen and multi shower attachment above the bath.
Outside, there is parking for two cars on the paved drive at the front and the enclosed rear garden is laid out over two levels including a paved patio and lawned area.
The hamlet of Daws House is situated within two miles from Launceston Town. The village of South Petherwin is also located within this distance and has a full range of amenities including a County Primary School, Pub/Restaurant and Church. The ancient former market town of Launceston has a wide range of shopping, commercial, educational and recreational facilities and lies adjacent to the A30 trunk road giving access to Truro and West Cornwall in one direction and Exeter and beyond in the opposite direction.
Porch 6'1" x 4'6" (1.85m x 1.37m).
Living Room 13' (3.96m) max x 20'10" (6.35m) max.
Kitchen/Dining Room 11'7" (3.53m) max x 20'10" (6.35m) max.
Utility Room 5'9" x 10'4" (1.75m x 3.15m).
WC 5'11" x 2'11" (1.8m x 0.9m).
Bedroom 1 11'8" (3.56m) max x 12'3" (3.73m) max.
En-suite 4'5" (1.35m) x 7'6" (2.29m) max into shower.
Bedroom 2 12' max x 11'6" max (3.66m max x 3.5m max).
Bedroom 3 9'1" x 8'10" (2.77m x 2.7m).
Bathroom/WC 8'7" x 5'6" (2.62m x 1.68m).
SERVICES Mains water, electricity and drainage.
TENURE Freehold.
VIEWING ARRANGEMENTS Strictly by appointment with the selling agent.
From Launceston Town Centre proceed along the A388 (Western Road). Upon reaching the roundabout at Pennygillam take the third exit along the B3254 signposted towards South Petherwin. Upon entering Daws House continue through the first section of traffic calming and head down the hill. Before exiting Daws House take the lane on the right hand side where Mills Cottage will be identified a short distance along on the left hand side marked with a Webbers For Sale Board.
Important information
This is a Freehold property.
Property Ref: 55816_LAU230081
Similar Properties
Farriers Close, Altarnun, Launceston
4 Bedroom Detached House | Guide Price £375,000
*** LAST HOUSE REMAINING ***A detached four bedroom home situated in the popular village of Five Lanes, Altarnun. This s...
3 Bedroom Detached Bungalow | Guide Price £375,000
Charming three bedroom detached bungalow located in a peaceful village. This property boasts a well-maintained garden, o...
Trecrogo Lane End, South Petherwin, Launceston
3 Bedroom Semi-Detached House | £375,000
An opportunity to acquire an extended and improved three bedroom semi-detached house. The property has the benefit of a...
Race Hill, Launceston, Cornwall
4 Bedroom Detached House | £380,000
A detached three bedroom split level house with a one bedroom annexe and off road parking. It is conveniently situated c...
Dunheved Road, Launceston, Cornwall
5 Bedroom Terraced House | Guide Price £385,000
A fine example of a late Victorian five bedroom, two reception room terraced house where the original features, includin...
Fairfield Park, Five Lanes, Launceston
4 Bedroom Detached House | £389,950
A four bedroom detached family home presented for sale in excellent order throughout and located in a thriving village c...
How much is your home worth?
Use our short form to request a valuation of your property.
Request a Valuation

