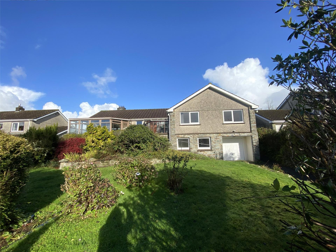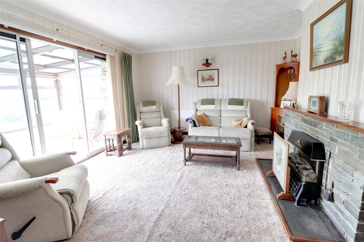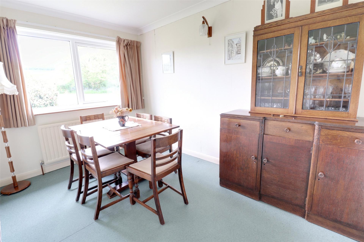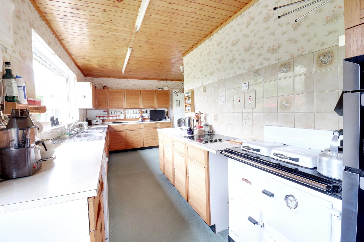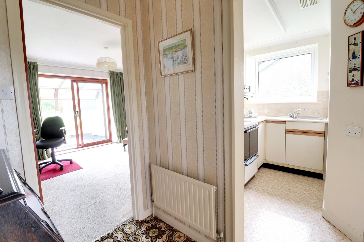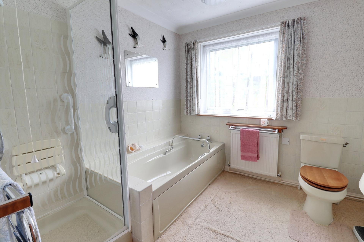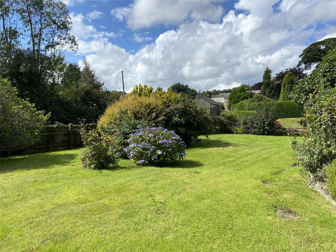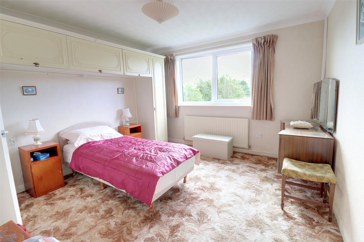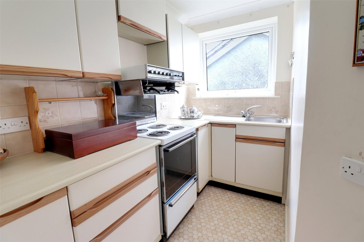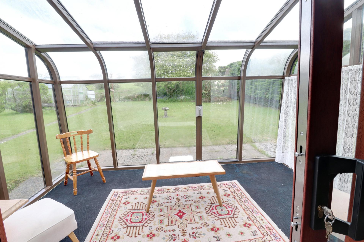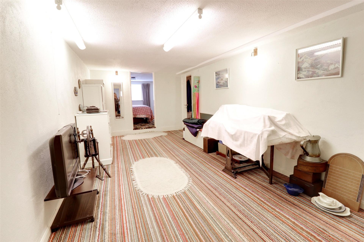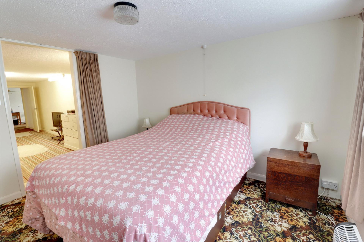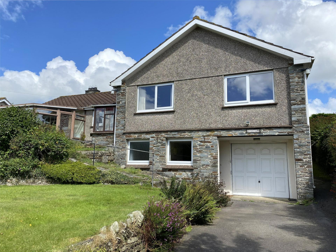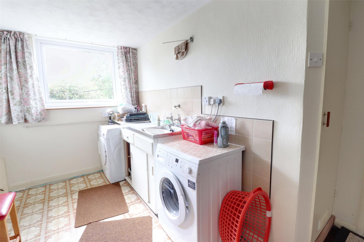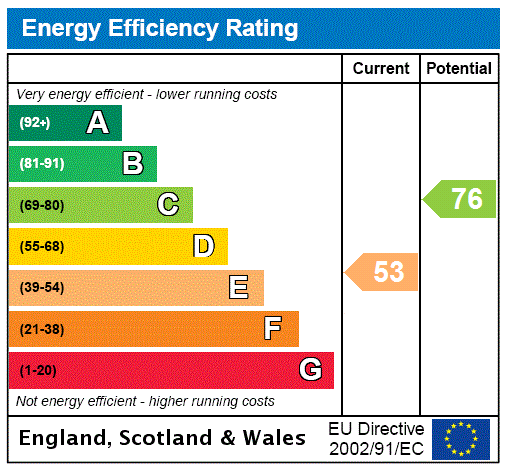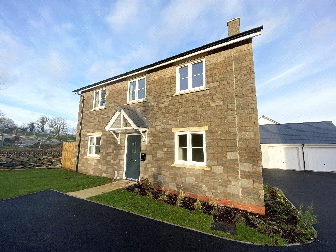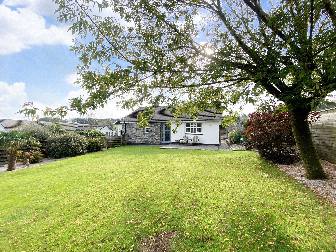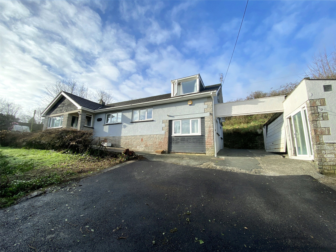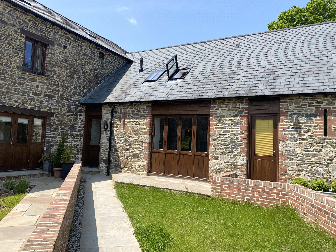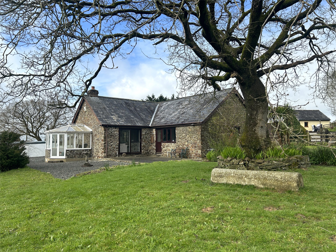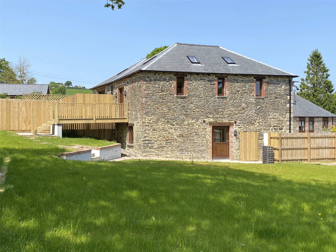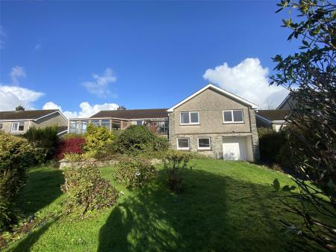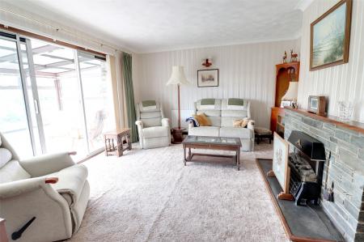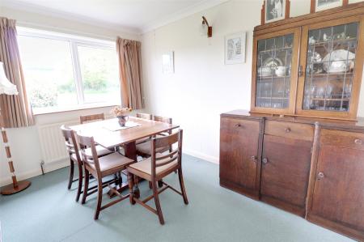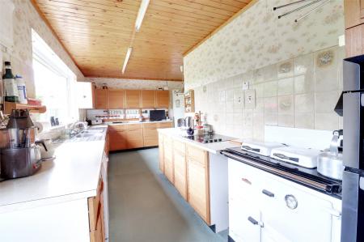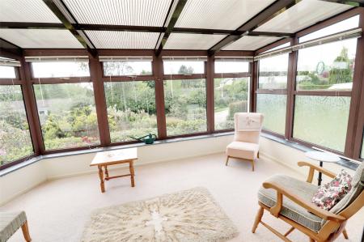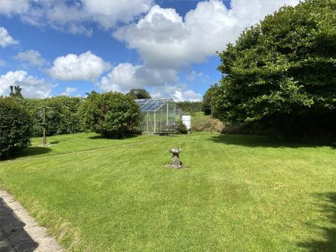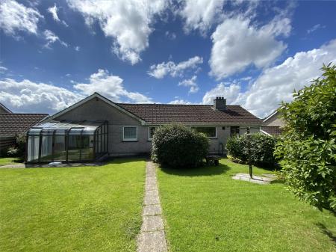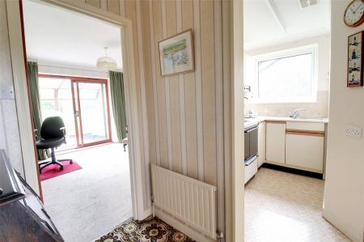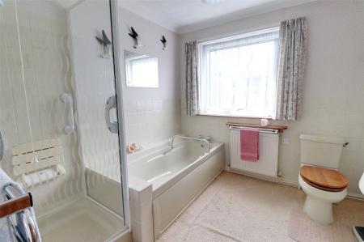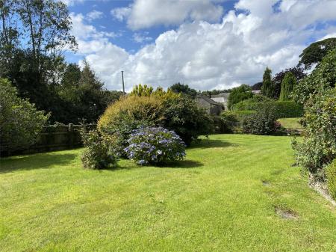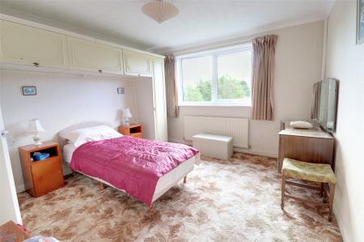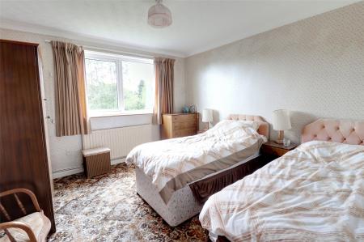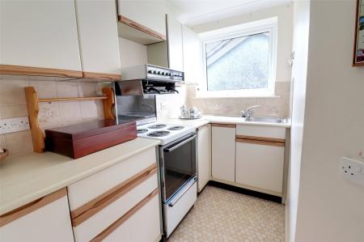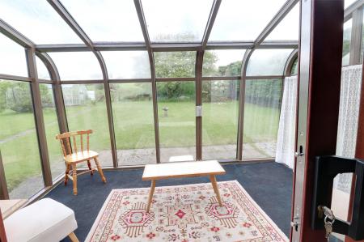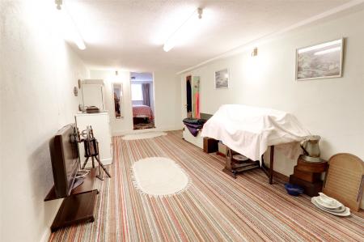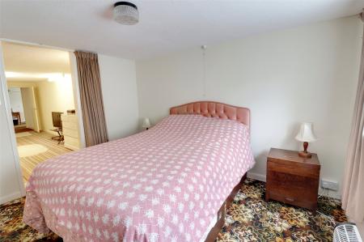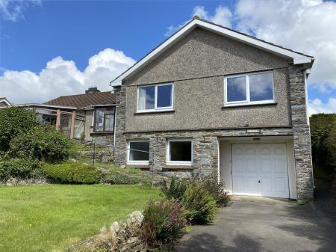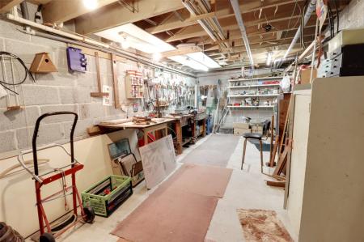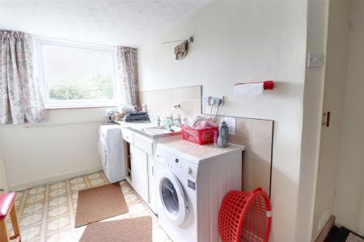- A detached deceptively spacious home offering plenty of accommodation.
- With currently two kitchens
- four bedrooms and further rooms there is scope to set up multi-generational accommodation.
- Large enclosed
- well stocked gardens.
- Large workshop facility and plenty of dry storage.
- Single garage and plenty of off road parking.
- Scope for modernisation and improvement.
- No onward chain.
4 Bedroom Detached House for sale in Launceston
A detached deceptively spacious home offering plenty of accommodation.
With currently two kitchens, four bedrooms and further rooms there is scope to set up multi-generational accommodation.
Large enclosed, well stocked gardens.
Large workshop facility and plenty of dry storage.
Single garage and plenty of off road parking.
Scope for modernisation and improvement.
No onward chain.
The Briars is situated within the heart of the Cornish countryside and backs onto open fields. It forms part of a handful of similar detached homes situated within this small farming hamlet that allows easy access to the A30 dual carriageway.
This versatile home has been within the ownership of the same vendors since 1987 and has been very well looked after and maintained, having had replacement UPVC double glazed windows installed some five years ago. The decor is in good order with plenty of scope for modernisation and improvement so would suit buyers looking to put their own mark on their home and maybe looking for multi-generational living. The property enjoys oil fired central heating throughout, along with an oil fired Rayburn range cooker providing pleasant, constant heat and cooking facility in the kitchen. The accommodation is spread out over two floors with the top floor having the feel of a bungalow and level access to the rear garden both from the kitchen and one of two conservatories.
The front elevation is raised with access via crazy paved steps and ramp into a light and airy porch then on into a welcoming entrance hallway and access to most of the rooms, with a staircase descending to the floor below. The comfortable living room enjoys the facility of an open fireplace and access to a second conservatory that provides a perfect vantage point to admire the view and the attractive large front garden. The kitchen/breakfast room is fitted with a selection of timber fronted cupboards both above and below a roll top working surface and a useful separate pantry. There is space for a small table and chairs but a larger formal dining room is adjacent to the kitchen allowing space for family dining or entertaining. There is a small room currently used as a study that could provide storage, along with coat cupboards in the hallway. There are three bedrooms on this level, one has the use of an en-suite toilet facility which is adjacent to a small functional second kitchen that, if not required, could be used to enlarge the en-suite. Currently the back bedroom is used as a sitting room enjoying the use of a UPVC conservatory overlooking the garden. The family bathroom has both a panelled bath and a separate shower cubicle along with the WC and wash basin.
The accommodation downstairs is divided into separate rooms with a double bedroom, shower room, large utility room and a boiler room all benefiting from windows and natural light. There is also a large workshop, a useful store and a further carpeted area. These dry versatile spaces could provide a playroom/storage or space to run a business from home to name but a few.
Outside, there is level parking outside the entrance gate along with the tarmac drive and single garage that enjoys the convenience of an electric door. The front garden is large, well stocked and enclosed by mature hedges, along with a raised paved patio. Access to the rear garden can be achieved from both sides of the property, it is mainly laid to lawn with further mature planting of fruit trees and shrubs with pleasant views towards open countryside.
The hamlet of Trevadlock is situated seven miles South West of Launceston and approximately two miles from the village of Lewannick which boasts a County Primary School, Post Office/General Stores, Parish Church, Doctors Surgery, Village Hall and Public House. The A30 dual carriageway is also located within two miles of the property. The ancient former market town of Launceston offers shopping, commercial, educational and recreational facilities.
Excellent transport links can be found in the cathedral city of Exeter by road, rail and air (Exeter International Airport) which is about 50 miles. The continental ferryport and city of Plymouth is approximately 24 miles distant and has regular cross channel services to France and Spain.
GROUND FLOOR
Porch 9'7" (2.92m) max x 9'4" (2.84m) max.
Study 7' x 4'5" (2.13m x 1.35m).
Living Room 15'10" max x 13'1" max (4.83m max x 4m max).
Conservatory 1 17'4" (5.28m) max x 8'11" (2.72m) max.
Kitchen/Breakfast Room 20'2" (6.15m) max x 11' (3.35m) max.
Pantry 4'8" x 7' (1.42m x 2.13m).
Dining Room 7'11" x 11'10" (2.41m x 3.6m).
Bedroom 1 11'6" x 11'8" (3.5m x 3.56m).
En-suite WC 6'2" (1.88m) max x 3' (0.91m) max.
Bedroom 2 13'11" x 11'10" (4.24m x 3.6m).
Conservatory 2 12'3" x 7'9" (3.73m x 2.36m).
Bedroom 3 11'10" x 11'8" (3.6m x 3.56m).
Bathroom/WC 8'7" x 8'6" (2.62m x 2.6m).
LOWER GROUND FLOOR
Utility Room 9'1" max x 22'8" max (2.77m max x 6.9m max).
Shower Room/WC 5'7" x 8'5" (1.7m x 2.57m).
Store 6'6" x 10' (1.98m x 3.05m).
Hobbies Room 22' x 10'1" (6.7m x 3.07m).
Bedroom 4 10'11" x 10' (3.33m x 3.05m).
Workshop 23'4" x 10'1" (7.1m x 3.07m).
Boiler Room 9'11" (3.02m) max x 10'1" (3.07m) max.
Garage 9'10" x 19' (3m x 5.8m).
SERVICES Mains water and electricity. Private drainage.
TENURE Freehold,
VIEWING ARRANGEMENTS Strictly by appointment with the selling agent.
From Launceston Town Centre head along Western Road until reaching the roundabout at Pennygillam. Take the first exit and the A30 dual carriageway heading Westbound towards Bodmin. Continue for approximately six miles andtake the left hand turning towards Lewannick and Plusha just after the Two Bridges Service Area. At the end of the slip road bear right and continue up the hill for half a mile taking the next left hand turning towards Callington. Take the next immediate left hand turning at the T junction and the second right hand turning (just past the old Chapel) towards Trevadlock. Follow this road down the hill and as you enter the hamlet of Trevadlock take the first left hand lane. Proceed along this short lane and the drive to The Briars will be found on the left hand side.
what3words.com - ///dentures.shameless.stall
Important information
This is a Freehold property.
Property Ref: 55816_LAU230023
Similar Properties
Farriers Close, Altarnun, Launceston
4 Bedroom Detached House | Guide Price £450,000
*Good access to Bodmin Moor, one of Cornwall’s areas of Outstanding Natural Beauty.**Situated within a vibrant village w...
Knapmedown, Warbstow Cross, Launceston
2 Bedroom Detached Bungalow | £425,000
Situated within the popular village of Warbstow is this detached well presented and extended bungalow offering plenty of...
Tavistock Road, Launceston, Cornwall
4 Bedroom Detached Bungalow | £415,000
Situated conveniently for the town centre, in a tucked away location, is this extended four bedroom detached family resi...
Penscombe Barns, Lezant, Launceston
2 Bedroom Terraced House | Guide Price £475,000
An opportunity to acquire a superb two bedroom barn conversion within a small select and exclusive development with good...
3 Bedroom Detached Bungalow | £475,000
This detached single storey barn conversion is on the market with no onward chain and is conveniently situated between L...
Penscombe Barns, Lezant, Launceston
2 Bedroom House | Guide Price £475,000
An opportunity to acquire a superb two bedroom barn conversion within a small select and exclusive development with good...
How much is your home worth?
Use our short form to request a valuation of your property.
Request a Valuation

