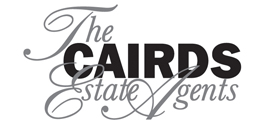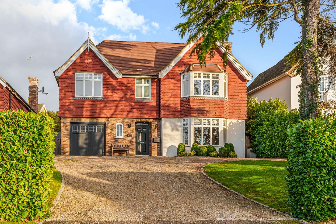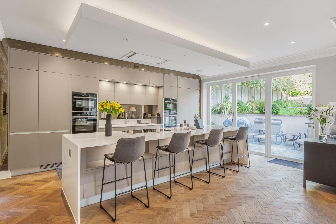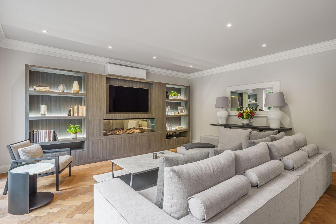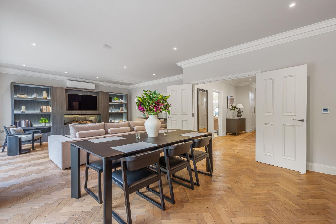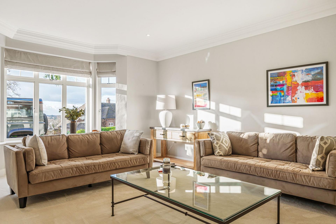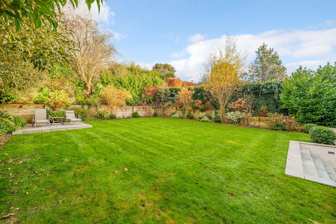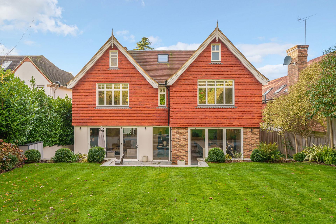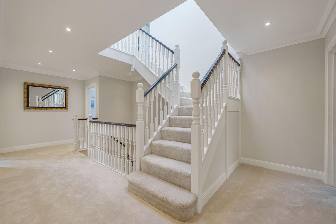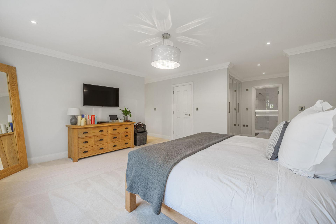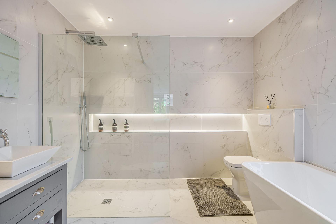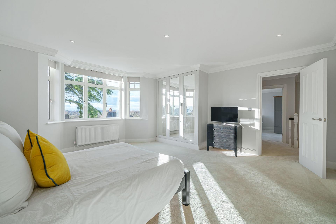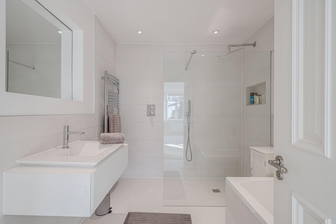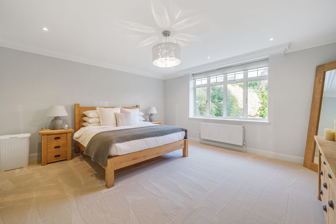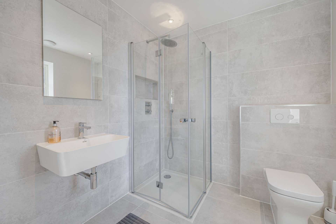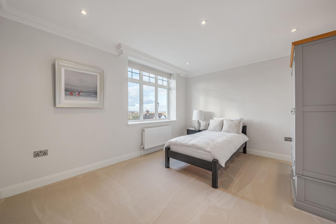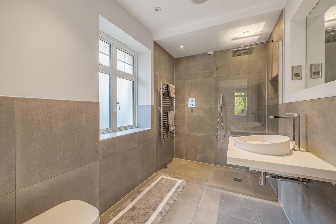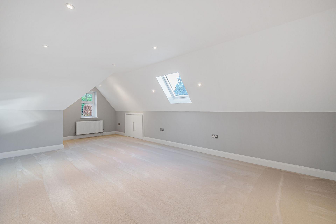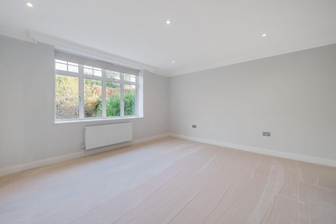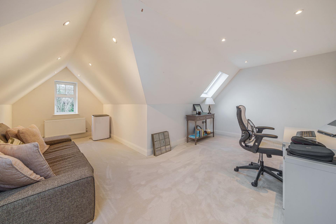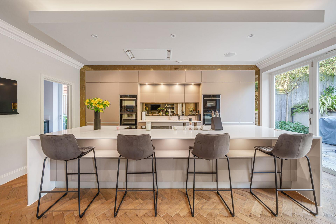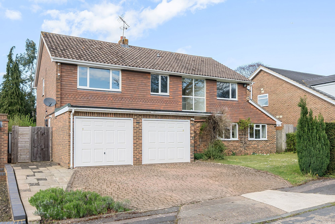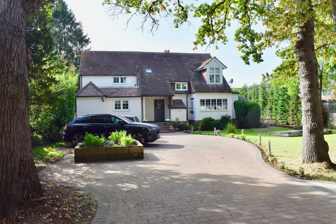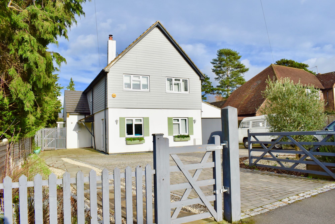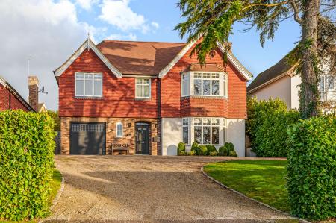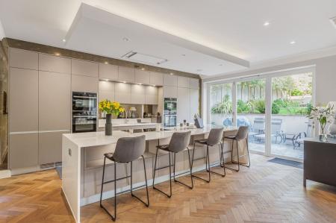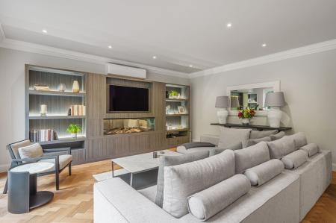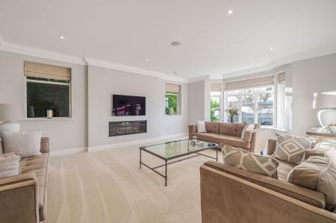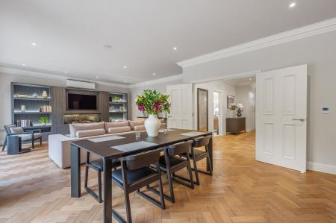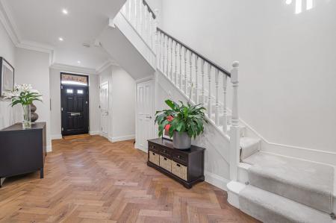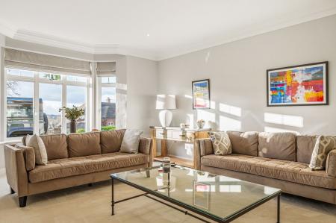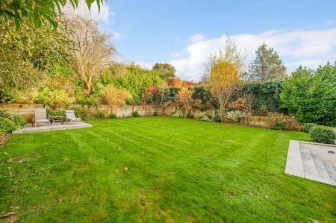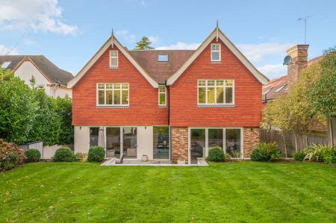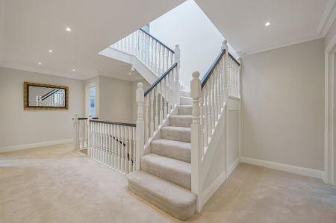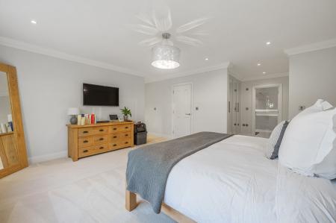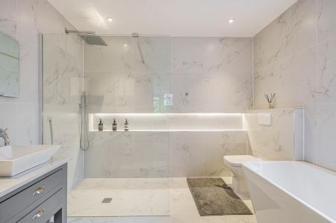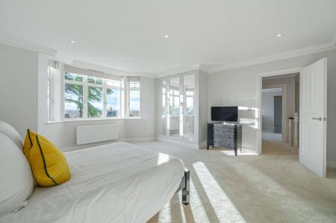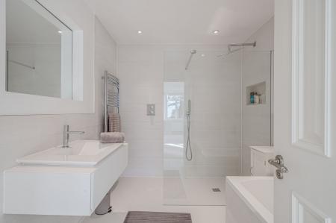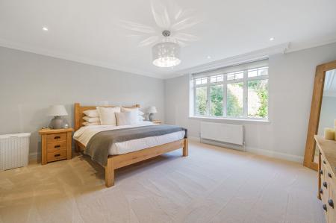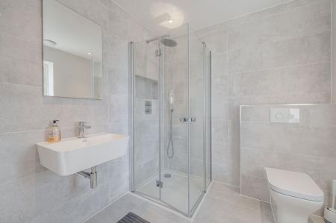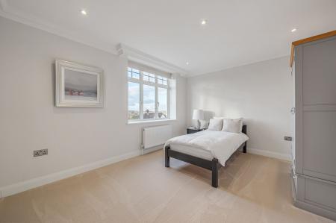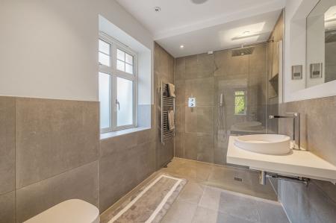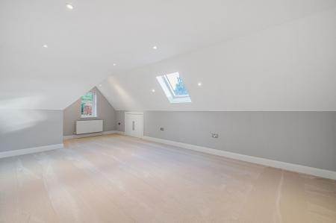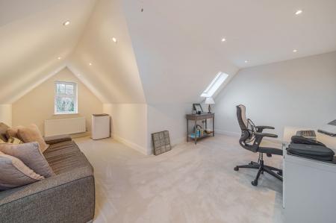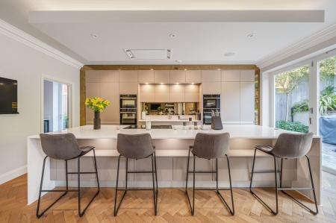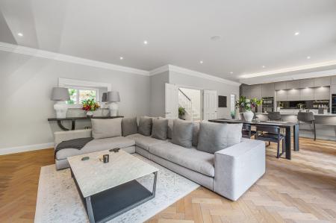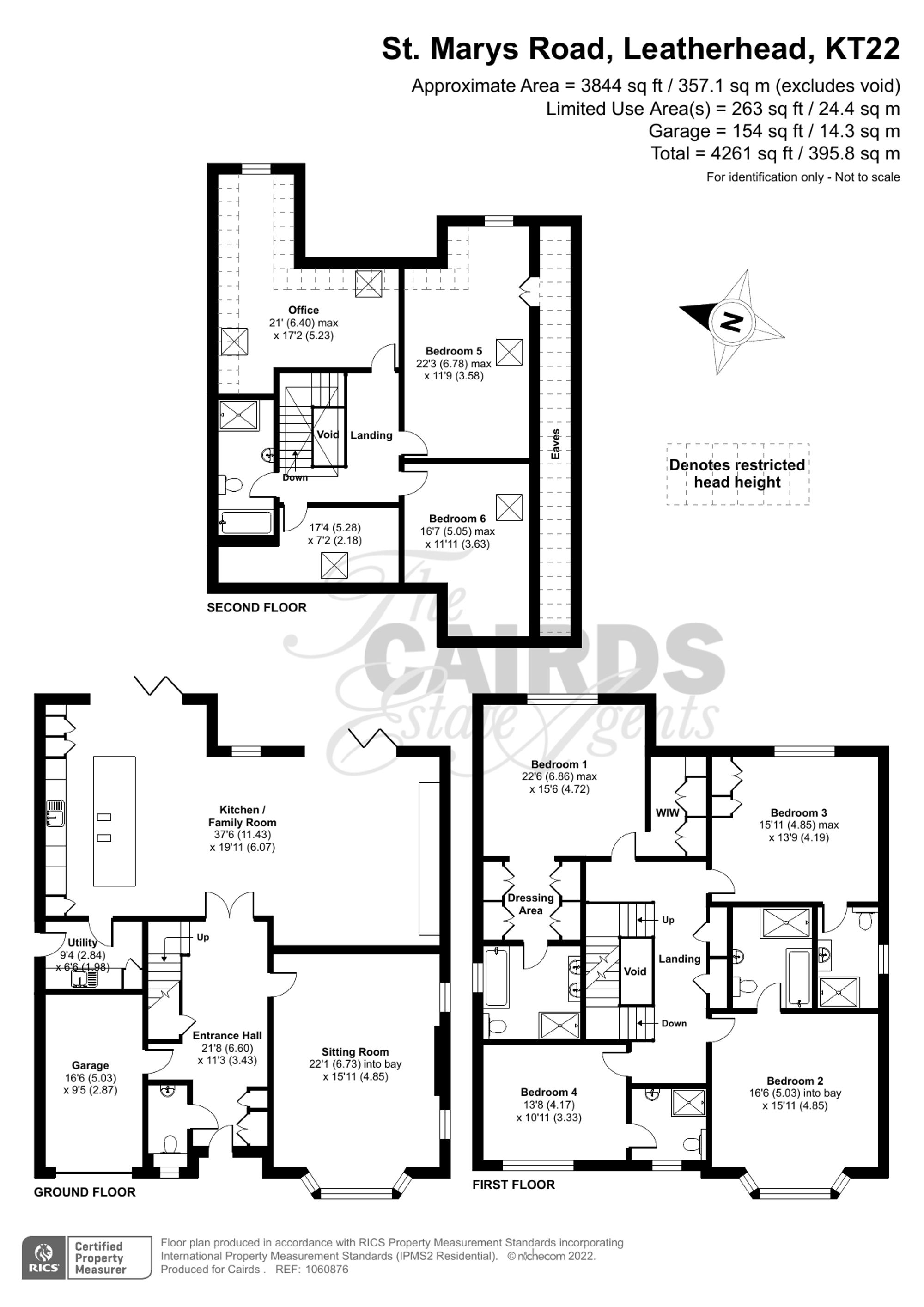- NO ONWARD CHAIN
- 6 BEDROOMS 5 BATHROOMS WITH LAVISH & ELEGANT INTERIOR
- UNDERFLOOR HEATING TO ALL GROUND FLOOR AND BATHROOMS
- PORCELANOSA KITCHEN, BATHROOMS AND FITTINGS THROUGHOUT
- SONOS SOUND SYSTEM
- SMART/TABLET CONTROLLED LIGHT AND HEATING
- HIS/HERS BESPOKE BUILT-IN WARDROBES AND DRESSING ROOMS
- NEFF "HIDE & SLIDE" APPLIANCES
- 2017 BUILD BY CARVALL HOMES ON ELEVATED PLOT WITH STUNNING VIEW
- PROFESSIONALLY DESIGNED LANDSCAPED GARDEN, WITH LIGHTING AND IRRIGATION
6 Bedroom Detached House for sale in Leatherhead
Cairds Estate Agents are thrilled to present with NO ONWARD CHAIN, this six bedroom, five bathroom detached family home, occupying a prime, elevated position in St. Marys Road, generally acknowledged as Leatherhead’s most sought-after private road.
This prestigious masterpiece was built by renowned Surrey housebuilders Carvall Homes in 2017 and represents the pinnacle in luxury family living, effortlessly combining traditional exterior styling, interior contemporary comfort and up-to-the-minute technology with grace and elegance.
The home is approached via a sweeping driveway, providing ample off-road parking for multiple cars and access to an integrated garage with remote operated door entrance.
Internally there is underfloor heating to all ground floors and to all bathrooms, aluminium windows and high end fixtures and fittings throughout.
The ground floor is comprised of a grand entrance hall that features direct sightline to rear garden, fitted storage cupboards, cloakroom and door to garage. The heartbeat of the home is a breathtaking open-plan kitchen-family-dining-sitting room that features a stunning designer kitchen with “Hide & Slide” Neff appliances, large dining ‘island’, air conditioning and bi-fold doors to the garden. There is also a sensational dual aspect drawing room/lounge and a separate utility room.
On the first floor there is a fabulous master bedroom with walk through dresser area and en-suite with his and hers wash basins. There are three further double bedrooms, two with en suite shower rooms and one with en suite bathroom.
On the second floor there are two more large bedrooms, a study, store room and family bathroom.
Externally there is a substantial and secluded landscaped garden with large patio, feature lighting and lawn, all designed for al fresco dining, entertaining, and as a secure playing area for children to enjoy.
Energy Efficiency Current: 89.0
Energy Efficiency Potential: 89.0
Important information
This is not a Shared Ownership Property
This is a Freehold property.
Property Ref: 15814d9c-2561-477f-8dfb-c413e974dd41
Similar Properties
6 Bedroom Detached House | Guide Price £1,650,000
Cairds Estate Agents are privileged to present this SUBSTANTIAL, EXTENDED AND STYLISH 6 BED, 4 BATH, 3 RECEPTION family...
Barnett Wood Lane, Ashtead, KT21
5 Bedroom Detached House | Guide Price £1,485,000
***SOLD S.T.C.*** Cairds Estate Agents are delighted to present to the local market, this TRULY UNIQUE & SECLUDED FIVE B...
Greville Park Road, Ashtead, KT21
5 Bedroom Detached House | Guide Price £1,400,000
Cairds Estate Agents are privileged to present this STYLISH FIVE BEDROOM THREE BATHROOM DETACHED family home, on one of...
How much is your home worth?
Use our short form to request a valuation of your property.
Request a Valuation
