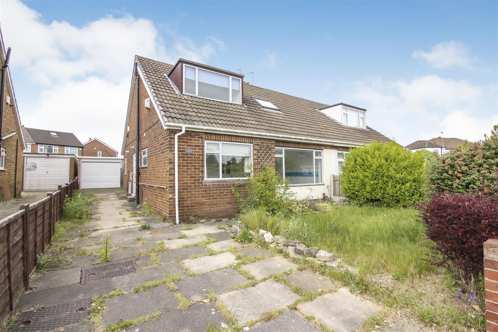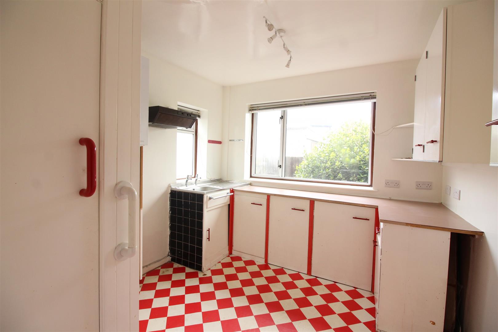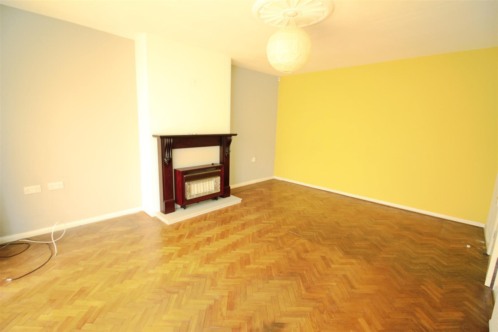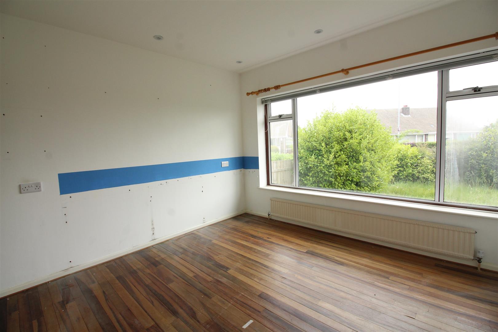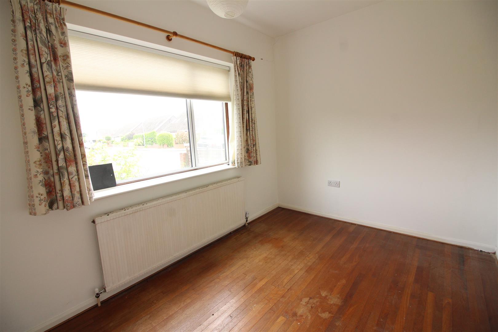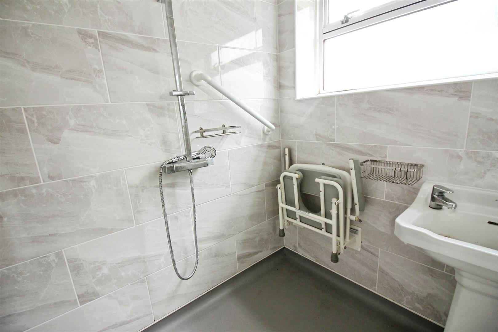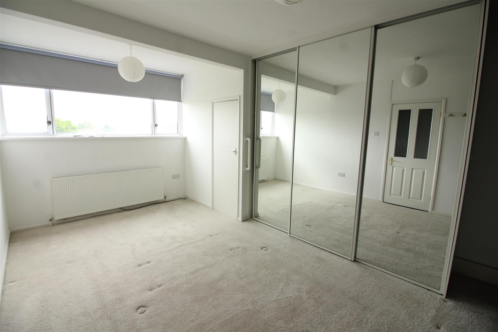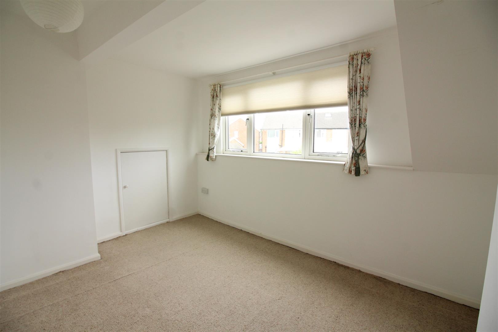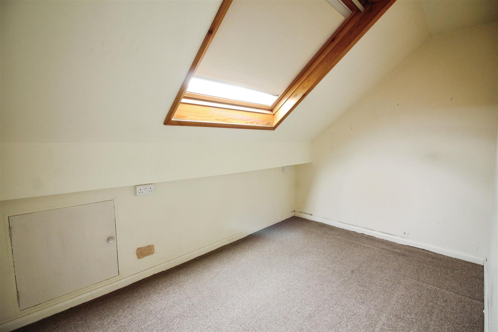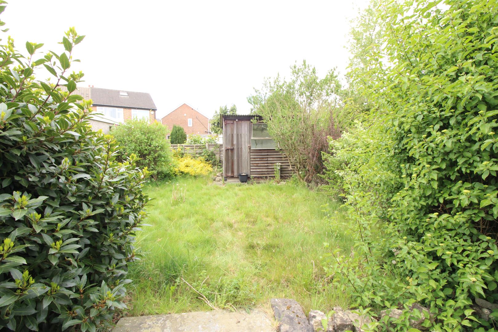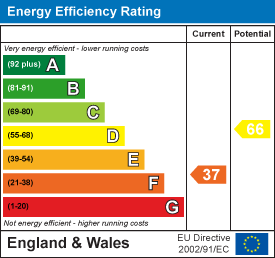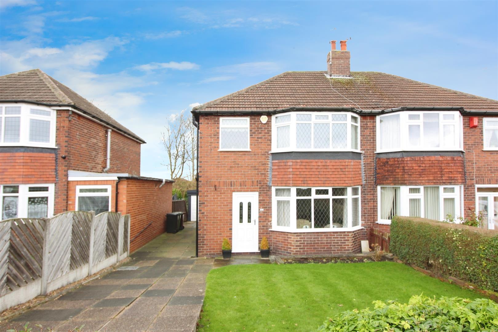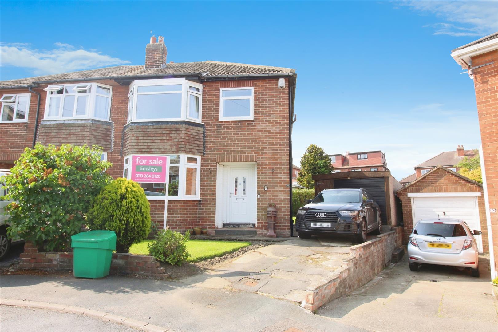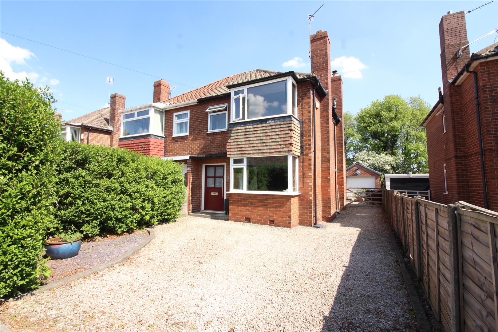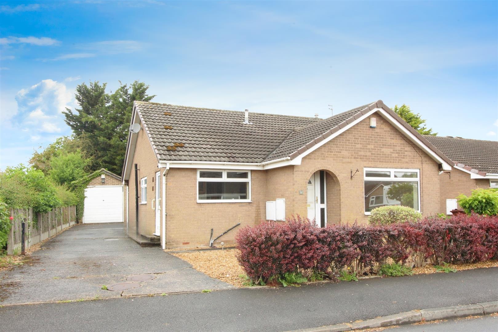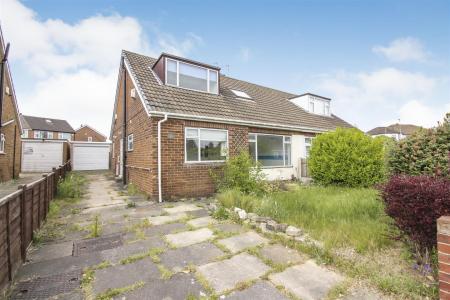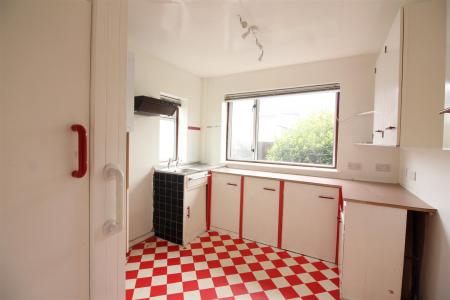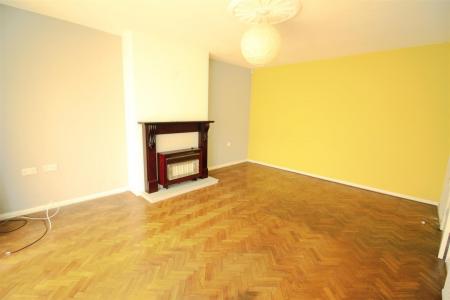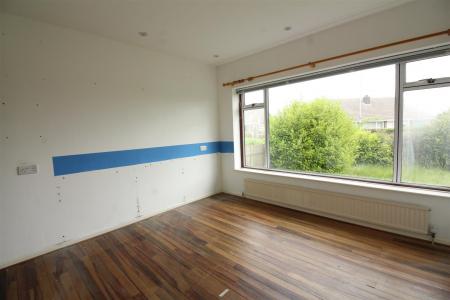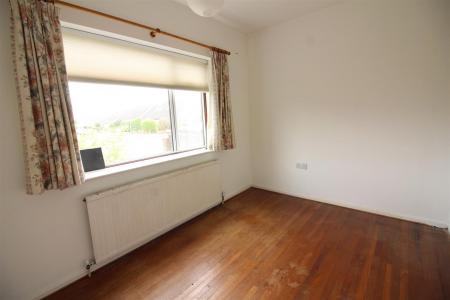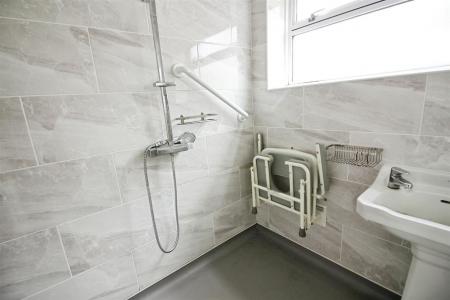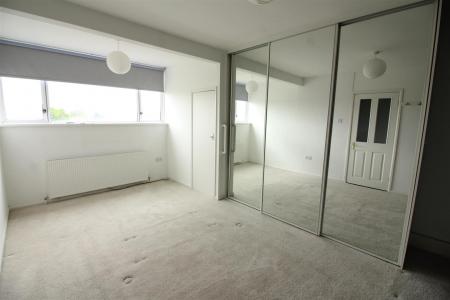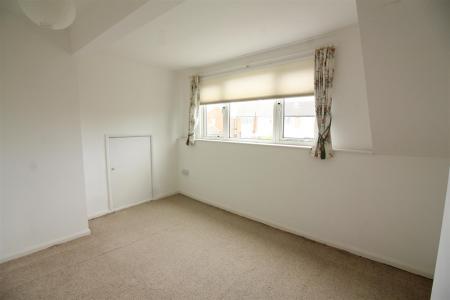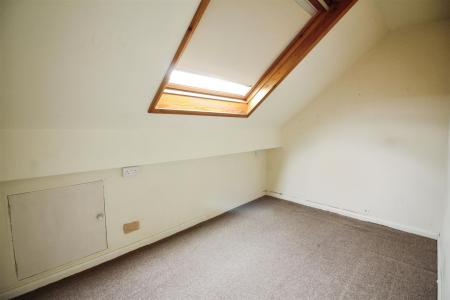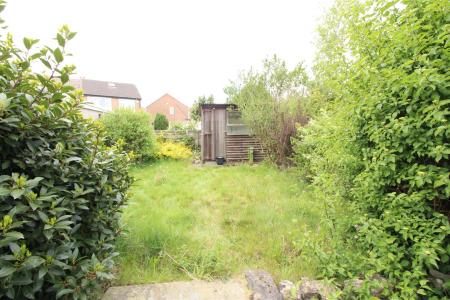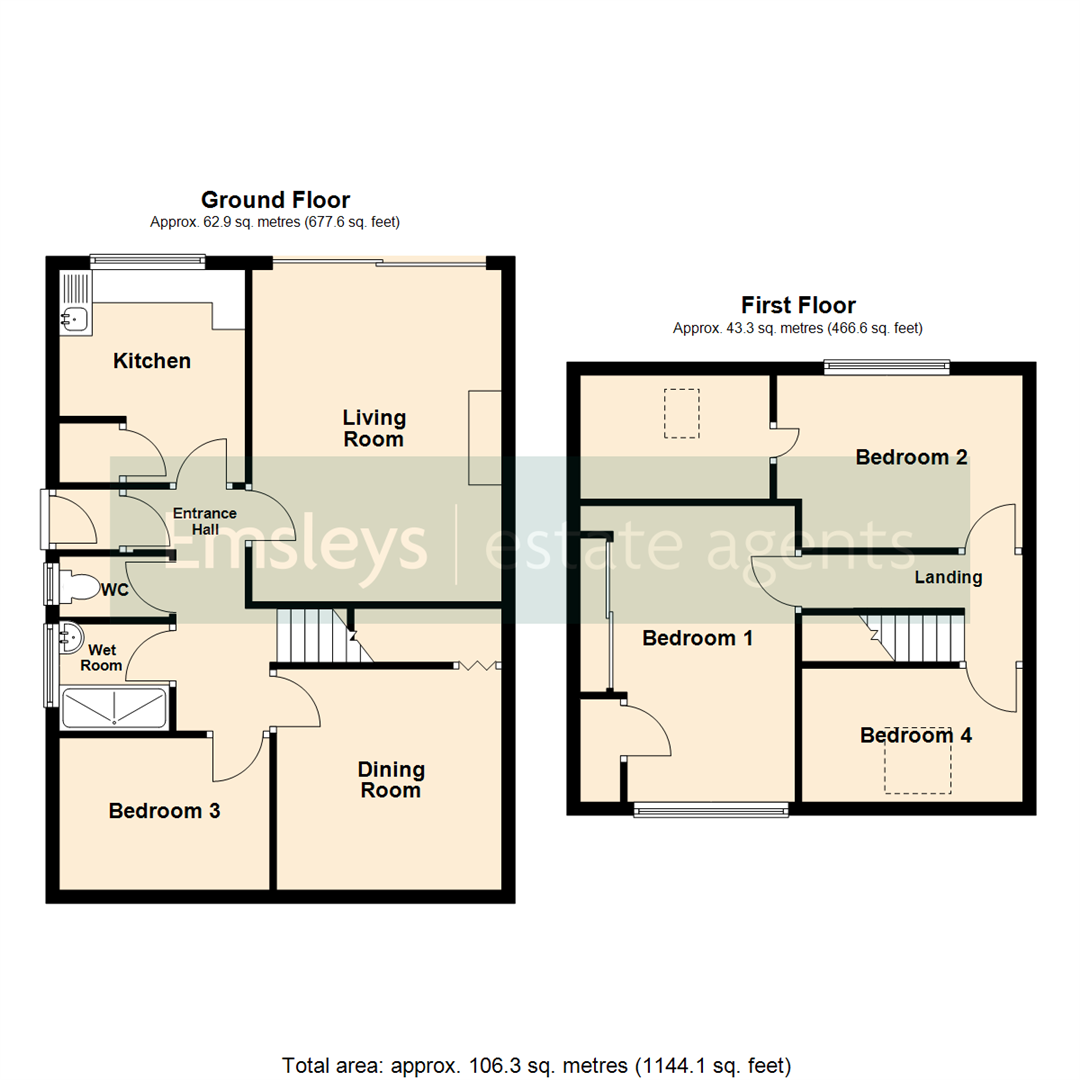- SEMI-DETACHED DORMER BUNGALOW
- FOUR BEDROOMS
- FLEXIBLE ACCOMMODATION
- SOLD WITH NO CHAIN
- GAS CENTRAL HEATING
- SPACIOUS LOUNGE
- MODERN WET ROOM
- GARAGE & OFF ROAD PARKING
- COUNCIL TAX BAND D
- EPC RATING F
4 Bedroom Semi-Detached Bungalow for sale in Leeds
*** FOUR/FIVE BEDROOM BUNGALOW - NO CHAIN - IN NEED OF SOME REFURBISHMENT ***
This four bedroom property offers spacious and flexible accommodation but is in need of modernisation which would probably consist of new windows and a new kitchen. It does have a gas central heating system with a relatively modern boiler and a modern ground floor wet room. The house must be viewed to appreciate the size and proportions of the rooms.
The accommodation briefly comprises to the ground floor; - entrance porch, entrance hall, spacious living room, kitchen, dining room or 5th bedroom, a futher double bedroom and wetroom. To the first are three bedrooms one of which has a large store room which offers potential to create an en-suite facility. Outside there is a garden to the front with a driveway providing ample off-road parking which leads to a sectional garage. The rear garden is enclosed lawn, mature shrubs and trees.
This location is ideal for commuters to LEEDS, WETHERBY OR YORK with easy access to the A6120 Leeds Ring Road, A58 andA64. Local shops and amenities are a short distance away in the Tesco shopping centre and a little further afield are the amenities and railway station at Crossgates.
*** Call now to arrange your viewing!***
Ground Floor -
Entrance Hall - Enter through a PVCu entry door to a small outer lobby which in turn leads to the hallway. Central heating radiator.
Living Room - 5.03m x 3.78m (16'6" x 12'5") - A spacious lounge laid with wood flooring and having a wall mounted electric fire, central heating radiator and sliding patio doors giving access to the rear garden.
Dining Room - 3.35m x 3.41m (11'0" x 11'2") - Ample space for a family sized dining table and chairs or could be a 5th Bedroom? There is a large under stair cupboard providing ample storage space. Central heating radiator and window to the front.
Kitchen - 3.23m x 2.82m (10'7" x 9'3") - In need of full modernisation the kitchen has a cooker point and sink unit with counter tops and base cupboards. A traditional storage pantry and wall mounted central heating boiler. Window to the rear.
Bedroom 3 - 2.31m x 3.19m (7'7" x 10'6") - A ground floor double bedroom with a central heating radiator and window to the front aspect.
Wet Room - 1.60m x 1.67m (5'3" x 5'6") - With modern cermic tiling and shower area with mains fed soaker shower, a pedestal hand wash basin, central heating radiator and window to the side elevation.
Wc - Fitted with a low flush w.c and having window to the side.
First Floor -
Landing - Access to all three bedrooms.
Bedroom 1 - 4.49m x 3.26m (14'9" x 10'8") - A large double bedroom with a dormer window to the front and fixture cupboard to the eaves. Triple sliding mirrored door wardrobes provide hanging rails and storage.
Bedroom 2 - 2.62m x 3.73m (8'7" x 12'3") - A second double bedroom with a window to the rear and a central heating radiator. A small door opens to a large store room which has a velux window and could be converted to an en-suite facility to bedoom one (subject to planning consent)
Bedroom 4 - 2.03m x 3.35m (6'8" x 11'0") - A single bedroom with a velux style window. Door to eaves storage.
Exterior - The property is entered at the front where there is a smaller lawned garden. The driveway which provides off road parking for multiple vehicles leads to a sectional garage at the rear which has an electric remote controlled roller door. The rear garden is fully enclosed and has a small patio and a lawn with borders stocked with mature shrubs and trees.
Property Ref: 59029_33888836
Similar Properties
3 Bedroom Semi-Detached House | £280,000
***EXTENDED THREE BEDROOM TRADITIONAL SEMI-DETACHED HOUSE WITH LARGE GARDEN***This wonderful semi-detached property offe...
3 Bedroom Semi-Detached House | £280,000
***EXTENDED AND VERY WELL MAINTAINED THREE BEDROOM SEMI-DETACHED HOUSE IN AN EXCELLENT LOCATION!***This is a truly cared...
3 Bedroom Semi-Detached House | £280,000
*** THREE BEDROOM SEMI DETACHED HOUSE WITH GARAGE AND LARGE REAR GARDEN ***This wonderful example of a traditional famil...
3 Bedroom Semi-Detached Bungalow | £285,000
*** THREE BEDROOM BUNGALOW * IMMACULATE THROUGHOUT * MASTER WITH EN-SUITE * DETACHED GARAGE***This THREE BEDROOM SEMI-DE...
3 Bedroom Semi-Detached House | £290,000
***AN EXTENDED THREE BEDROOM SEMI-DETACHED HOUSE * IMMACULATE CONDITION WITH GARAGE AND ENCLOSED REAR GARDEN***The prope...
3 Bedroom Detached Bungalow | £290,000
*** THREE BEDROOM DETACHED BUNGALOW. IN NEED OF MODERNISATION SOLD WITH NO ONWARD CHAIN***Situated in the ever popular P...

Emsleys Estate Agents (Crossgates)
35 Austhorpe Road, Crossgates, Leeds, LS15 8BA
How much is your home worth?
Use our short form to request a valuation of your property.
Request a Valuation
