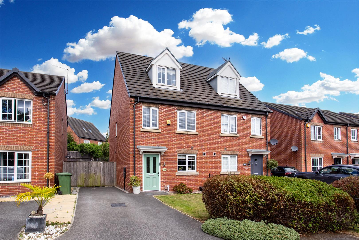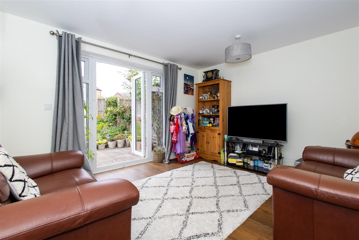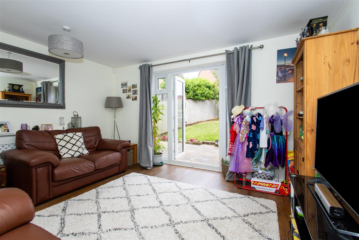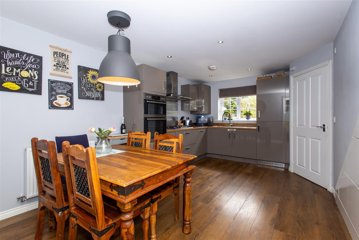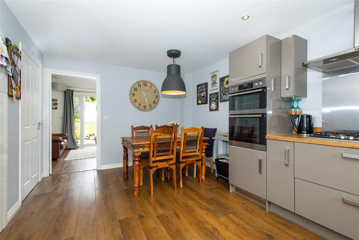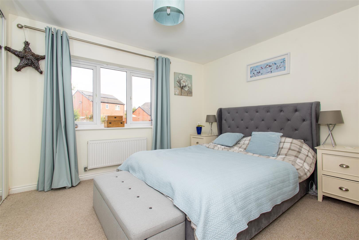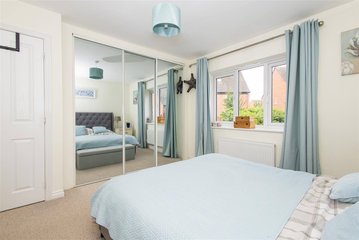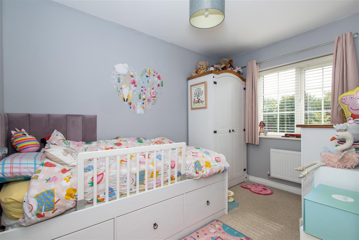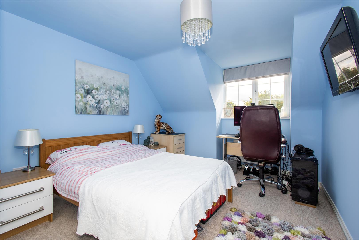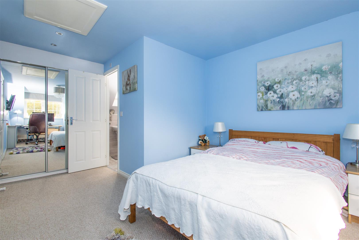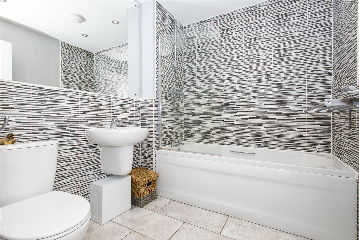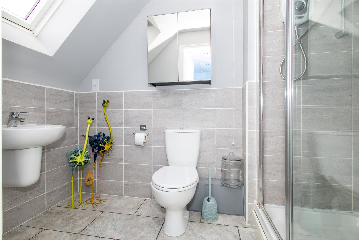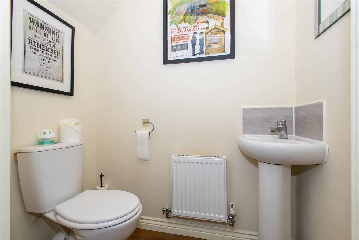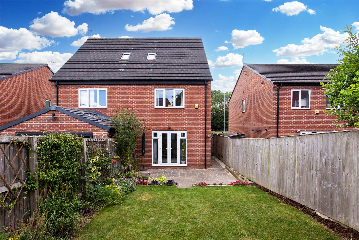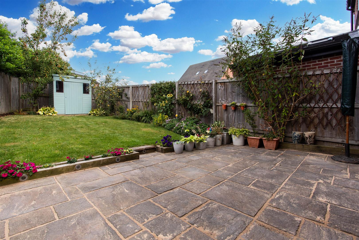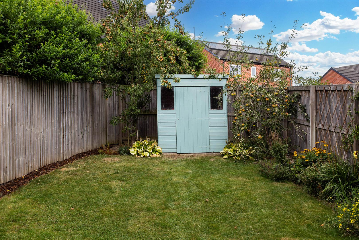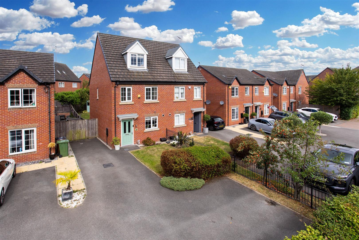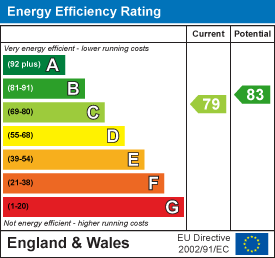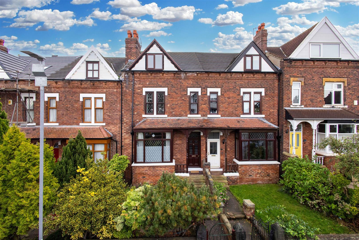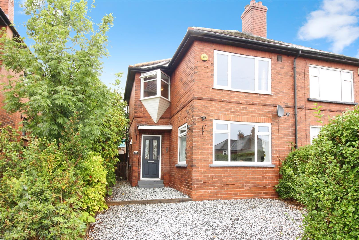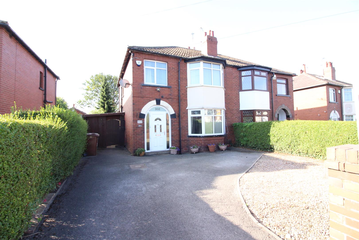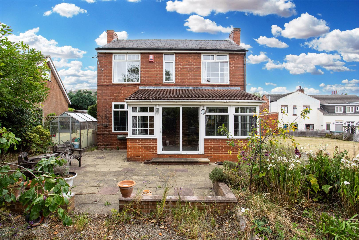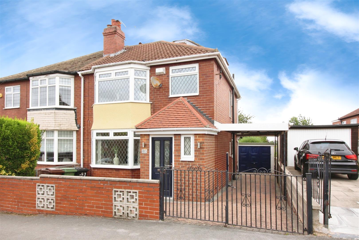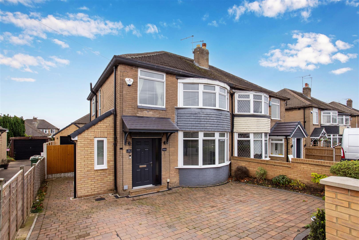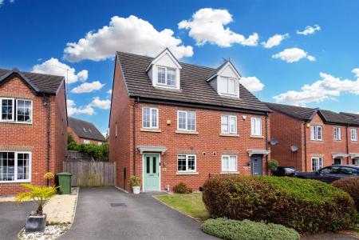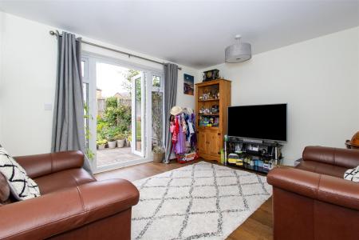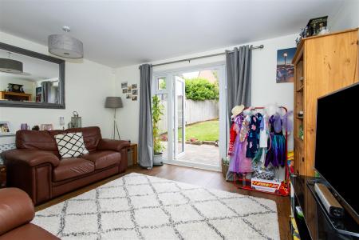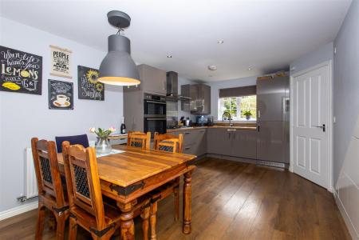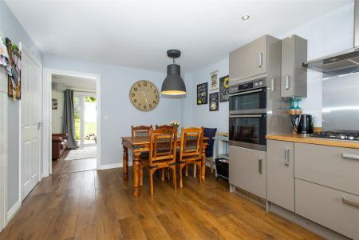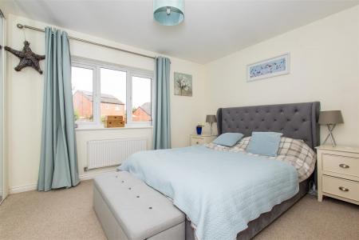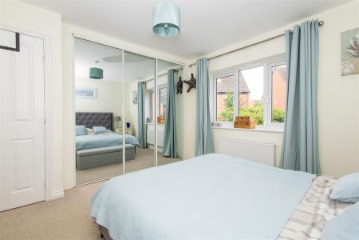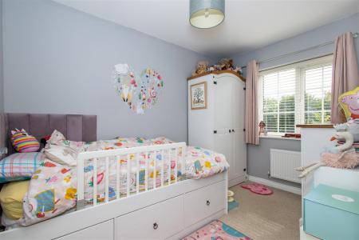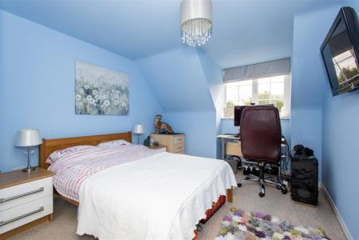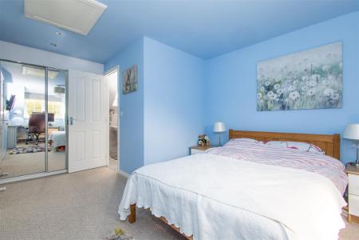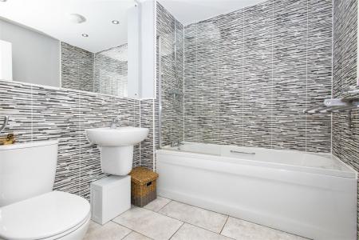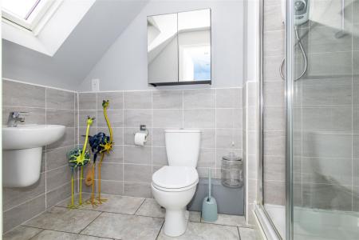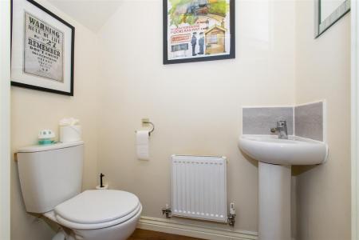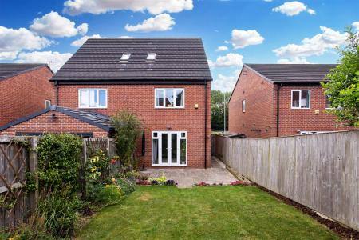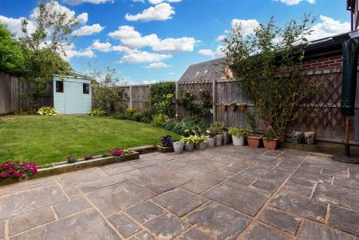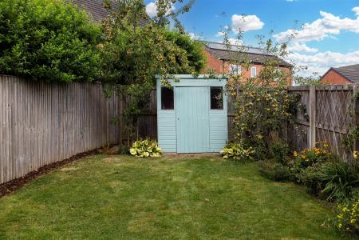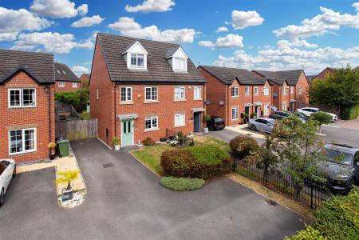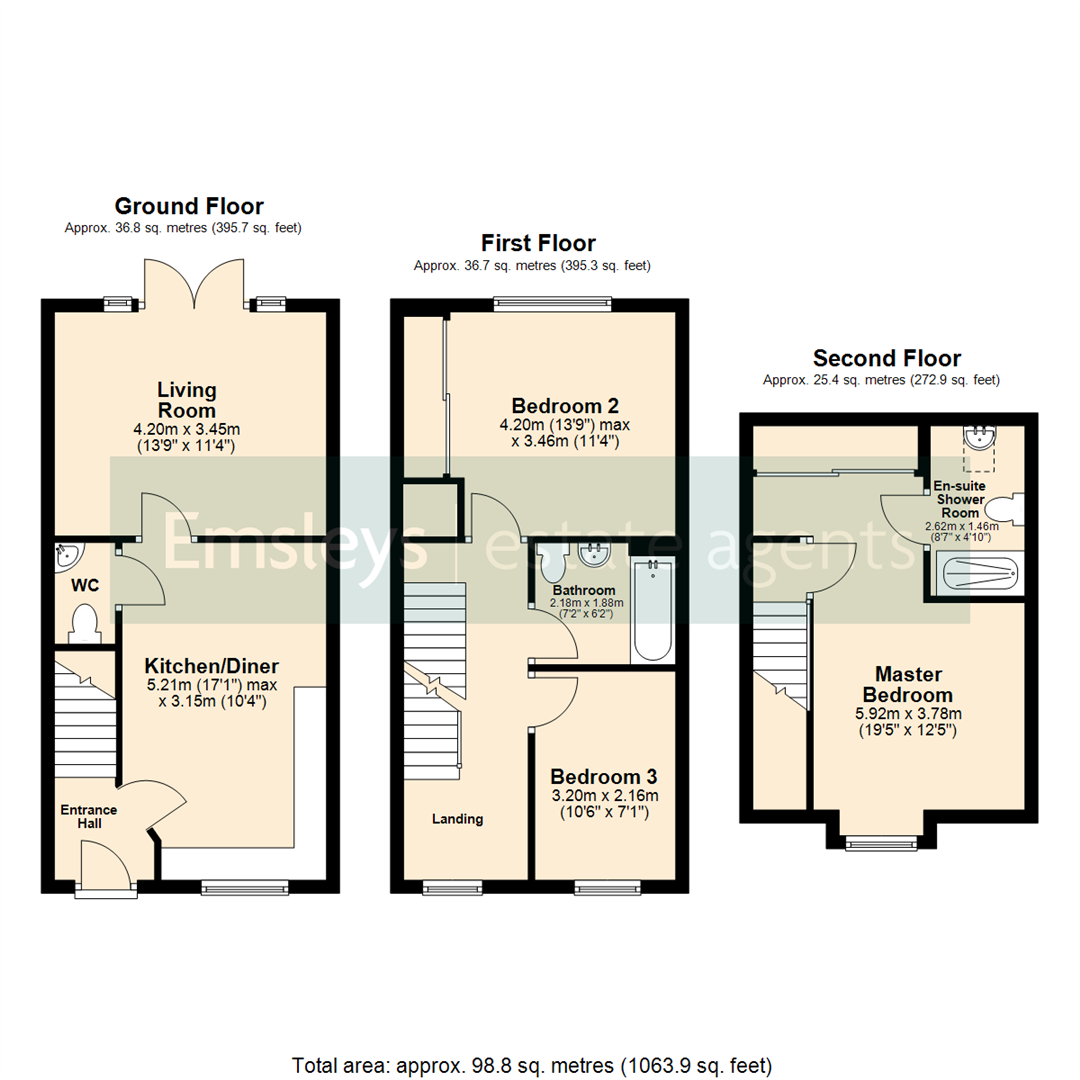- THREE DOUBLE BEDROOM SEMI-DETACHED HOUSE
- SPACIOUS LIVING ROOM
- MODERN DINING KITCHEN
- MASTER WITH EN-SUITE SHOWER ROOM
- SPACIOUS LANDING SPACE
- GUEST W.C
- AMPLE PARKING (UP TO 4 VEHICLES)
- ENCLOSED REAR GARDEN
- COUNCIL TAX BAND C
- EPC RATING C
3 Bedroom Semi-Detached House for sale in Leeds
BEAUTIFULLY PRESENTED - THREE DOUBLE BEDROOMS - EN-SUITE SHOWER TO MASTER ***
EMSLEYS are excited to bring to the market this superb example of a modern three bedroom semi-detached home. This property has been beautifully decorated in modern schemes and boasts ample parking space to the front and sits in a 'no through road' situation.
The accommodation briefly comprises; to the ground floor, entrance lobby, large dining kitchen, sitting room with access to the rear garden and a guest w.c. To the first floor are two bedrooms (one with fitted wardrobes) and a family bathroom with shower. To the second floor the master bedroom is an excellent size and has an en-suite shower room. To the outside there is an enclosed garden to the rear, a driveway for two cars and two off-road parking bays to the front.
The location is perfect for commuters, adjacent to fantastic transport links via the A64 giving quick and easy access to Leeds, Wetherby and York. There are good public transport links just a short walk away on the main A64 York Road and main arterial roads including the A6120 Ring Road.
This home has to be viewed to be appreciated both the location and specification!
**Call now to book your viewing**
Ground Floor -
Entrance Hall - Wood effect laminate flooring, central heating radiator and composite entry door.
Kitchen/Diner - 5.21m x 3.15m (17'1" x 10'4") - A very bright and spacious room full of modern touches. Including custom under stair storage for shoes and household items, a lovely range of grey gloss wall and base units with work surfaces over. Integrated appliances comprise; double electric oven, a gas hob with stainless steel chimney style extractor hood, tall fridge/freezer and dishwasher. Inset stainless steel one and a half bowl sink with side drainer and mixer tap. Concealed central heating boiler, central heating radiator, spotlights to the ceiling and PVCu double-glazed window overlooking the front elevation.
Guest Wc - With close coupled WC, pedestal hand wash basin and central heating radiator.
Living Room - 3.45m x 4.20m (11'4" x 13'9") - A spacious living room with direct access to the garden through double-glazed French windows, central heating radiator and spotlights to the ceiling.
First Floor -
Landing - A large space that could be used as a study area with central heating radiator and two double-glazed windows to the side and front elevations.
Bedroom 2 - 3.46m x 4.20m (11'4" x 13'9") - A double bedroom with an excellent range of mirror fronted sliding robes providing useful hanging rails and shelving, fixture storage cupboard, central heating radiator and double-glazed window overlooking the rear garden.
Bathroom - A three piece white suite comprising; panelled bath with shower and glass screen over, wall hung hand wash basin, close coupled WC and modern split tile effect tiling to full and half height.
Bedroom 3 - 3.20m x 2.16m (10'6" x 7'1") - The thirs double bedroom has a central heating radiator and double-glazed window to the front elevation.
Second Floor -
Master Bedroom - 5.92m x 3.78m (19'5" x 12'5") - A large master bedroom with plenty of room for furniture and fitted with mirror fronted sliding wardrobes to one wall. Dormer double-glazed window placed to the front, TV point, central heating radiator and door through to;
En-Suite Shower Room - With large 'walk in' shower enclosure, wall hung hand wash basin, and close coupled WC and ' Velux' window placed to the rear elevation.
Exterior - The property is placed in a 'no through road' situation accessed via a small road serving just four properties. As this is the end property on the service road the owner benefits with extra parking space available to the front in addition to the driveway. allowing room for up to four vehicles. The house enjoys views over a pleasant green area which is maintained by a management company. To the rear there is an enclosed garden with a large patio. timber edged borders and a garden shed.
Agents Note - The property pays a community charge for the upkeep of all the public area of £212.58 per annum.
Directions - From the Crossgates office, proceed along Austhorpe Road to the traffic lights and turn right. At the roundabout, take the third exit onto Crossgates Ring Road and straight ahead at the next roundabout. At the third roundabout, turn right taking the third exit onto A64. Follow the road before turning left onto Woodlands Way. Then turn left onto Maple Gardens then take the second left onto willow way and the property is on the left hand side and can be easily identified by the Emsleys 'For Sale' board.
Property Ref: 59029_34141176
Similar Properties
4 Bedroom Terraced House | £290,000
*** FOUR BEDROOM MID TERRACE HOUSE * SOLD WITH NO ONWARD CHAIN ***Offered for sale in a sought-after location, this well...
3 Bedroom Semi-Detached House | £289,000
*** EXTENDED SEMI-DETACHED HOUSE * LARGE DINING KITCHEN * IMMACULATE THROUGHOUT ***This immaculate three-bedroom semi-de...
3 Bedroom Semi-Detached House | £285,000
*** THREE BEDROOM SEMI-DETACHED HOUSE WITH A LARGE REAR GARDEN ***Presenting this well-maintained semi-detached house, i...
3 Bedroom Detached House | £310,000
***XMAS SALE!!! PRICE WAS £325,000, PRICE NOW £310,000 SAVING £15,000! FOR A LIMITED PERIOD ONLY! CALL NOW TO BOOK YOUR...
3 Bedroom Semi-Detached House | £310,000
*** SEMI-DETACHED FAMILY HOME * IMMACULATE THROUGHOUT- MUST BE VIEWED***Woodland Hill is situated in one of the most env...
3 Bedroom Semi-Detached House | £315,000
*** FANTASTIC ACCOMMODATION * THREE BEDROOMS & TWO BATHROOMS * LARGE GARAGE***Presenting an immaculate semi-detached hou...

Emsleys Estate Agents (Crossgates)
35 Austhorpe Road, Crossgates, Leeds, LS15 8BA
How much is your home worth?
Use our short form to request a valuation of your property.
Request a Valuation
