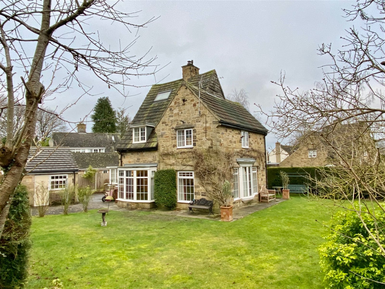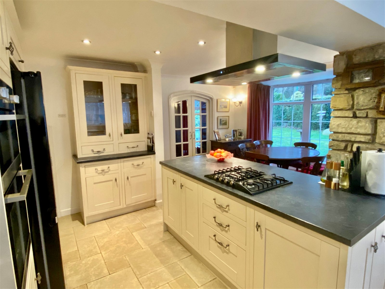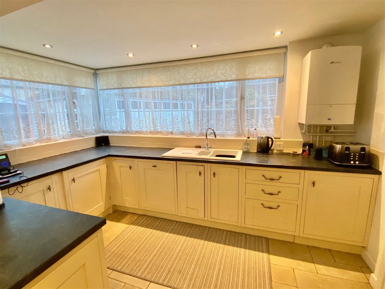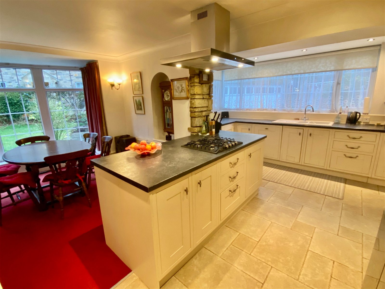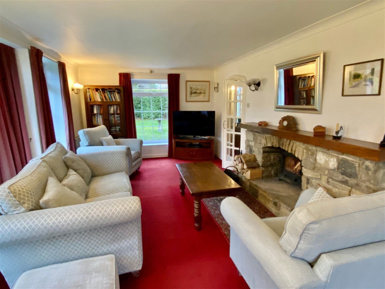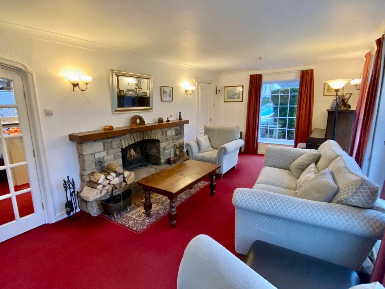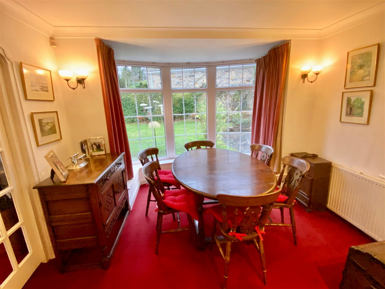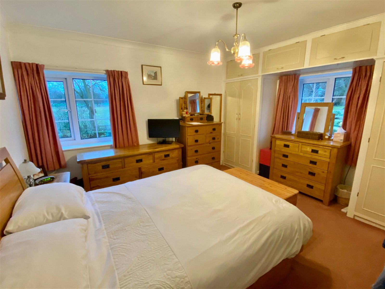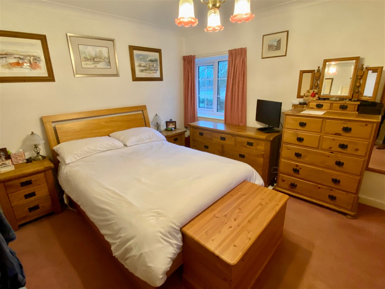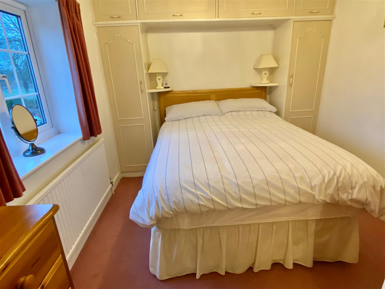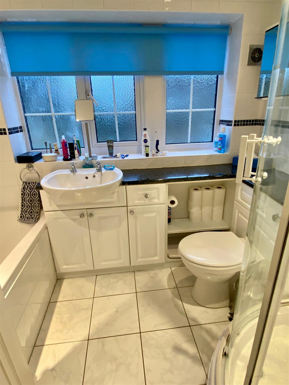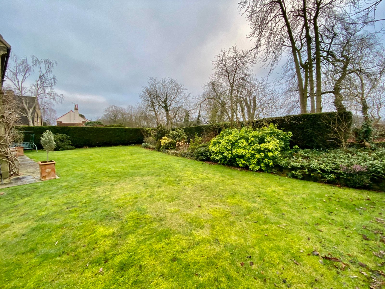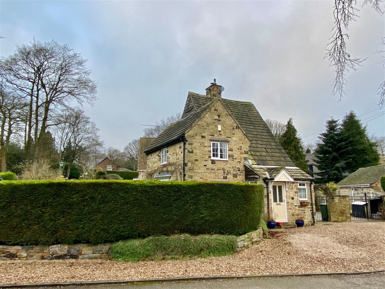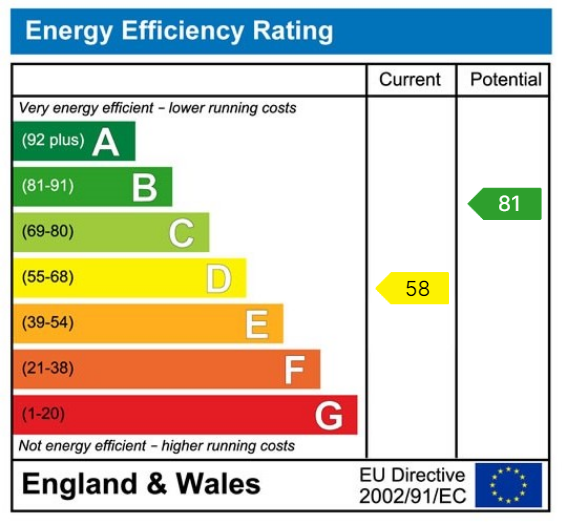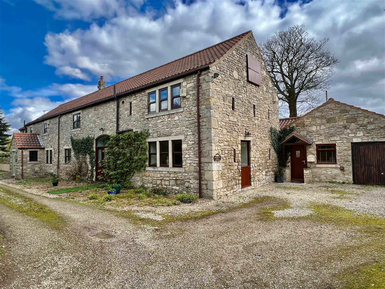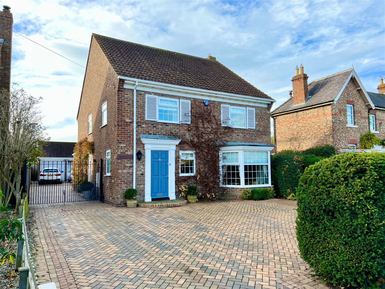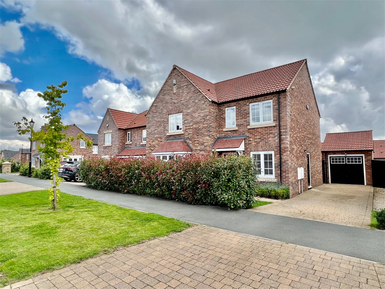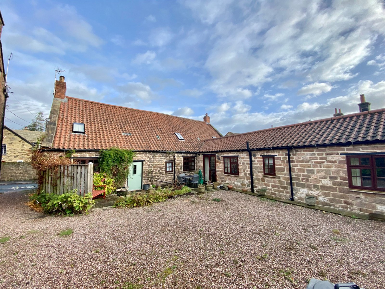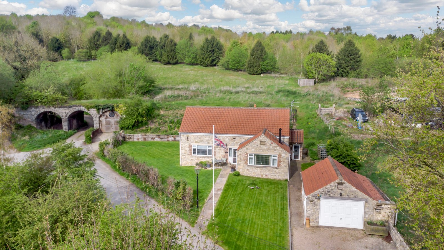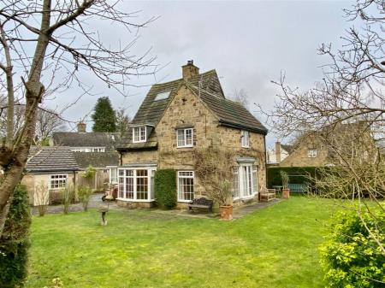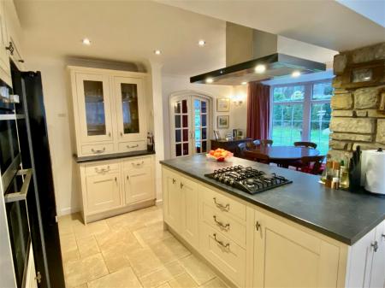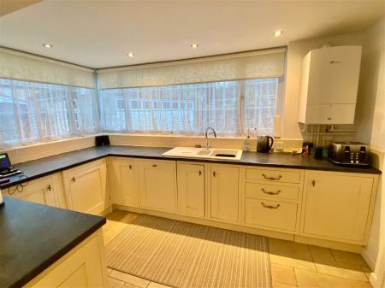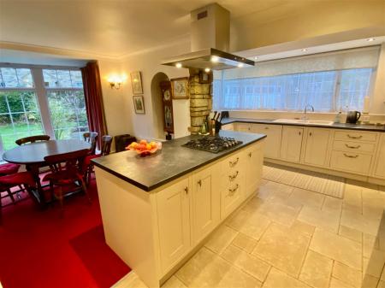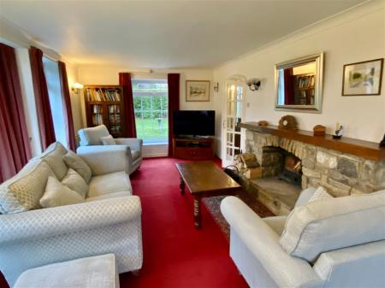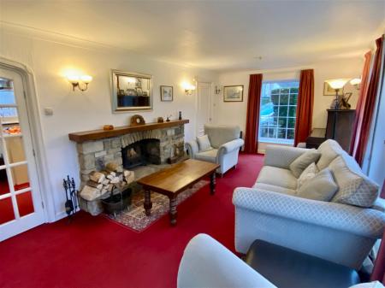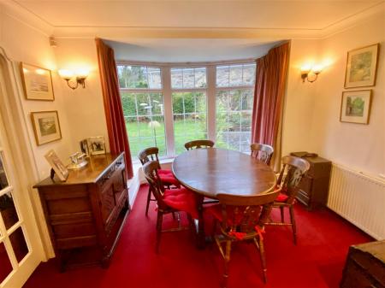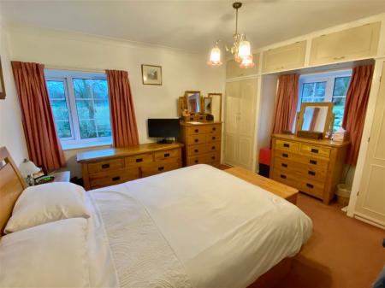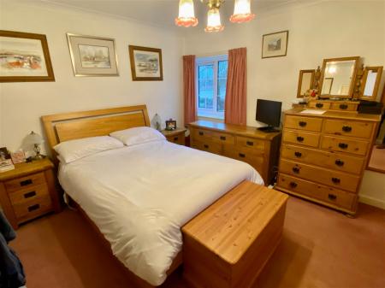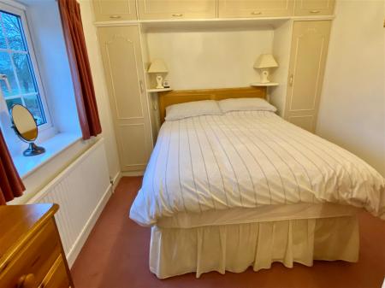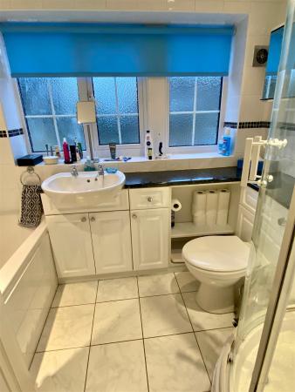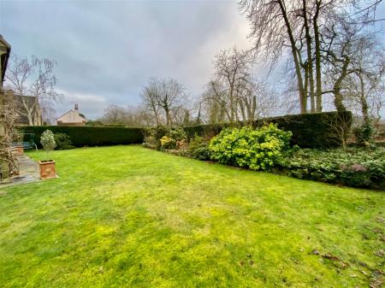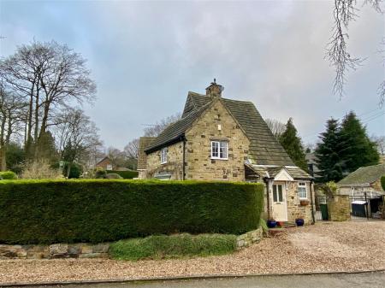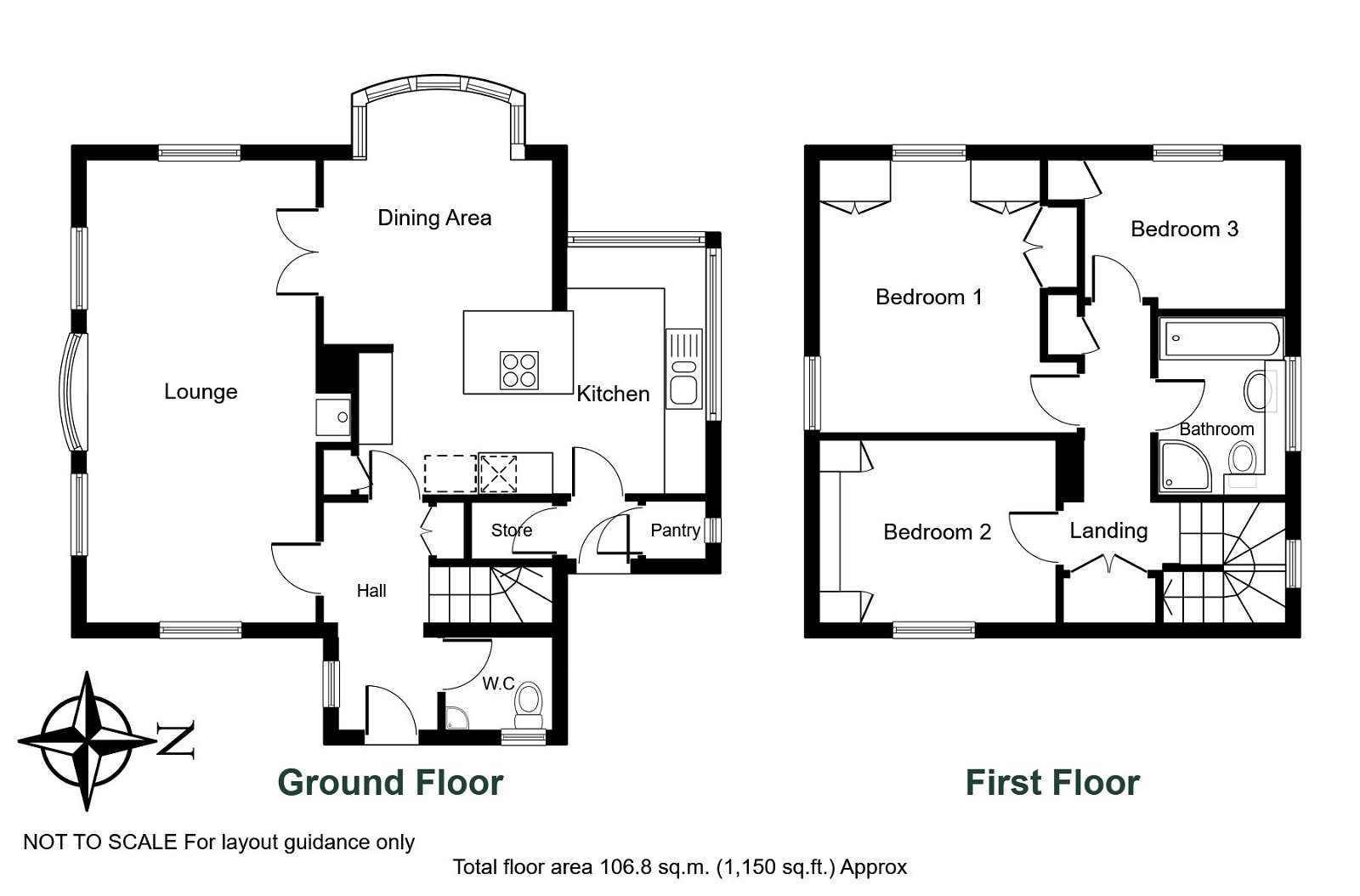- Two reception rooms
- Open plan dining kitchen
- Three bedrooms and bathroom
- Double garage and enclosed gardens to side and rear
- Scope for further extension, subject to renewal of planning
3 Bedroom Detached House for sale in Leeds
An attractive "cottage" style stone built detached house occupying a choice corner position on this sought after location with excellent access to Leeds City Centre and the regions motorway networks.
SCARCROFT
Scarcroft is a village to the North of Leeds City Centre within easy car commuting distance of Yorkshire Commercial Centres, A1/M1 link road and M62. The Market Town of Wetherby is within 6 miles offering excellent shopping and sporting facilities such as golf courses, swimming pool etc. Schooling in the area is good.
DIRECTIONS
Proceeding from Wetherby towards Leeds along the A58. Entering Scarcroft passing the village hall on the left, turn left into Hellwood Lane and first left into Manor Park where the property is situated on the corner.
THE PROPERTY
An individual and most charming detached house providing an excellent opportunity to extend. Previous plans have been passed (now lapsed) and available upon request of the vendor.
Benefiting from gas fired central heating and double glazing, the accommodation in further detail comprises :-
GROUND FLOOR
ENTRANCE HALL
With entrance door, double glazed side window, radiator, cloaks cupboard, staircase to first floor.
CLOAKROOM
Low flush w.c., pedestal wash basin with tiled splashback, tiled floor, electric radiator.
LOUNGE - 6.71m x 3.35m (22'0" x 11'0")
Double glazed windows to three sides, ceiling cornice, wall light points, stone fireplace with raised hearth and log burner.
OPEN PLAN KITCHEN WITH DINING AREA - 5.49m x 5.23m (18'0" x 17'2") narrowing to 3.66m (12'0")
Fitted with range of "cottage" style wall and base units including cupboards and drawers, display cabinet, worktops with tiled surrounds, one and a half bowl sink unit with mixer tap, peninsular bar with cupboards and drawers under, Rangemaster four ring gas hob with extractor hood above, built in double oven, space for American style fridge freezer, dishwasher, Worcester gas fired central heating boiler, tiled floor to kitchen area, double radiator, double glazed windows to two sides. Space for dining room table and chairs. Raised double doors to lounge.
SIDE PORCH
A stable type entrance door and pantry and wine store.
FIRST FLOOR
LANDING
Radiator, built in cupboard, extra linen cupboard, ceiling cornice. Drop down ladder to :-
CONVERTED LOFT SPACE - 3.35m x 2.87m (11'0" x 9'5")
With Velux window.
BEDROOM ONE - 3.96m x 3.35m (13'0" x 11'0")
Double glazed windows to two sides, a range of fitted wardrobes with top boxes, built in double wardrobe, radiator, ceiling cornice.
BEDROOM TWO - 3.35m x 2.64m (11'0" x 8'8")
Fitted wardrobes with top boxes, radiator, double glazed window to front, ceiling cornice.
BEDROOM THREE - 2.82m x 2.13m (9'3" x 7'0")
Double glazed window to rear, radiator, built in wardrobe, ceiling cornice.
BATHROOM
Tiled walls and floor with four piece white suite comprising panelled bath with mixer taps and shower attachment, vanity wash basin with cupboards under, w.c., and shower cubicle, chrome heated towel rail.
TO THE OUTSIDE
Creigh Cottage occupies a corner position with generous size gardens including "crunch" gravel driveway parking for several vehicles. Wrought iron gate and handgate to a concreted inner drive with access to :-
DOUBLE GARAGE - 5.59m x 5.59m (18'4" x 18'4")
Having electric up and over door, light and power laid on, personnel side door. Lawned gardens to side and rear with screening hedging and well-stocked borders, bushes and shrubs patio/drying area. Handgate onto Hellwood Lane. Outside water tap. Lighting. Useful integral store.
COUNCIL TAX
Band F (from internet enquiry).
UTILITIES
We understand mains water, electricity, gas and drainage are connected.
Important information
This is a Freehold property.
This Council Tax band for this property F
Property Ref: 845_773722
Similar Properties
4 Bedroom Barn Conversion | Guide Price £625,000
A stunning four bedroom stone built barn conversion (approx 2200 sq ft) situated in this picturesque village near Selby...
Rufforth, Wetherby Road, York, YO23
4 Bedroom Detached House | £595,000
An impressive four bedroom detached family home of generous proportions, occupying a prominent position in the heart of...
Bishopdale Drive, Collingham, Wetherby, LS22
4 Bedroom Detached House | £595,000
An extended and beautifully presented four bedroom detached family home occupying a choice position with south facing re...
4 Bedroom Detached House | Offers Over £635,000
A beautifully presented and stylishly appointed four double bedroomed family home located on this highly sought after re...
Spofforth, Castle Street,Harrogate, HG3
4 Bedroom Link Detached House | £650,000
An individual stone built period property situated in the heart of the village providing character accommodation with si...
Tadcaster, Green Lane, Stutton, LS24
3 Bedroom Bungalow | £650,000
A unique and exciting opportunity to purchase a three bedroom detached bungalow with the benefit of planning permission...
How much is your home worth?
Use our short form to request a valuation of your property.
Request a Valuation

