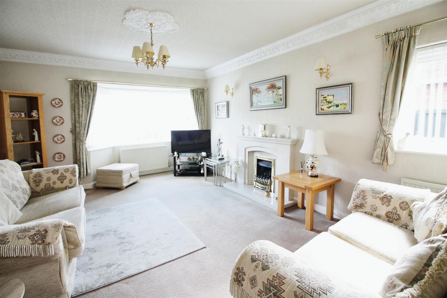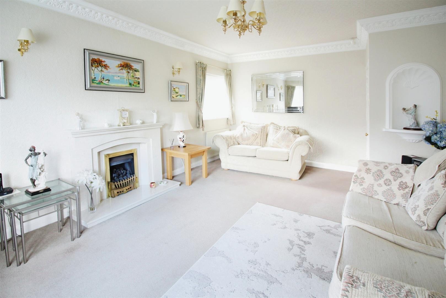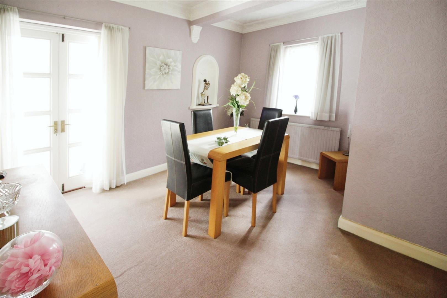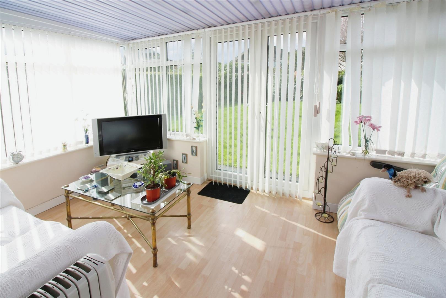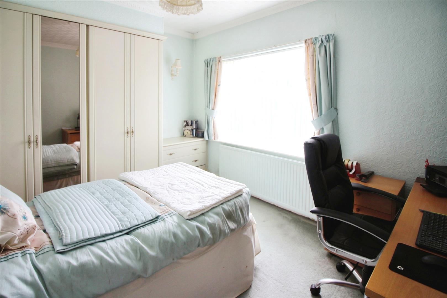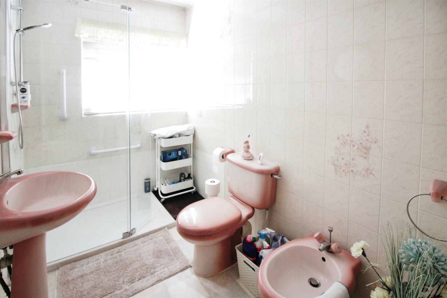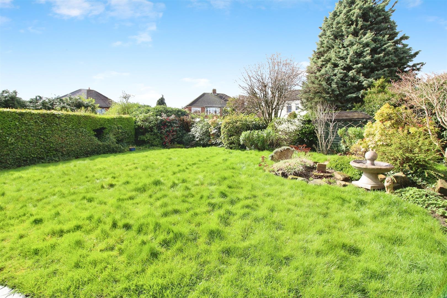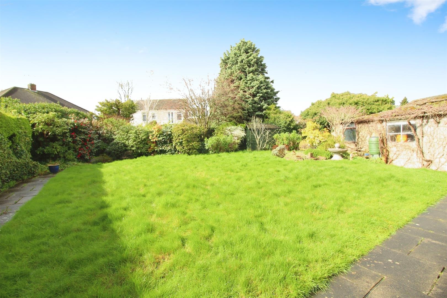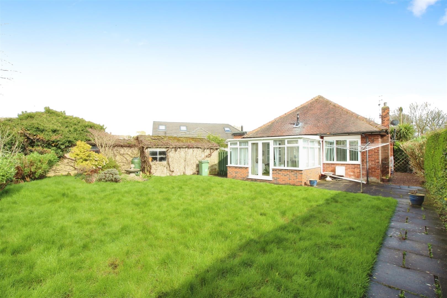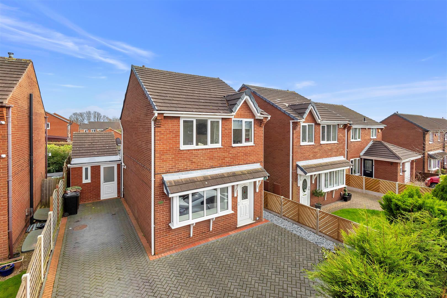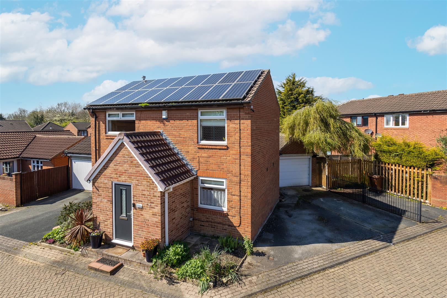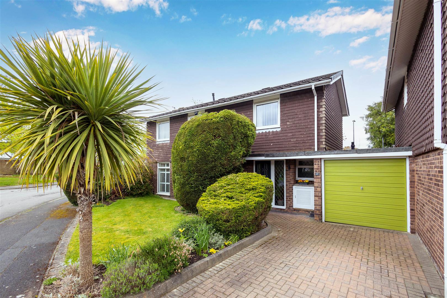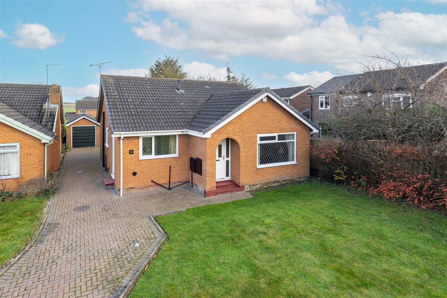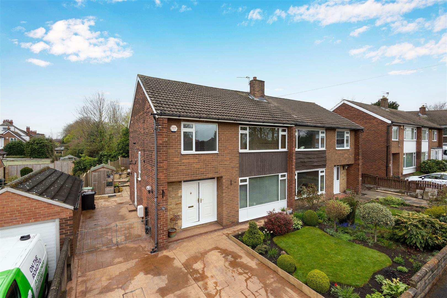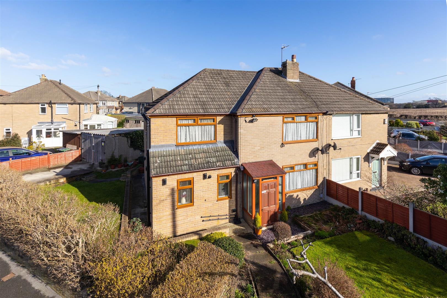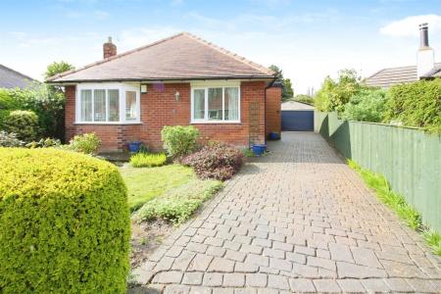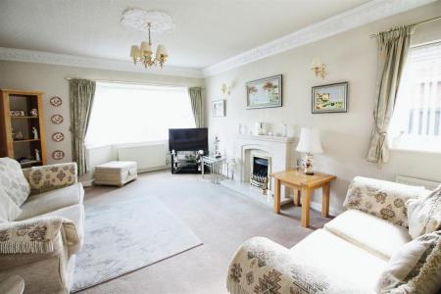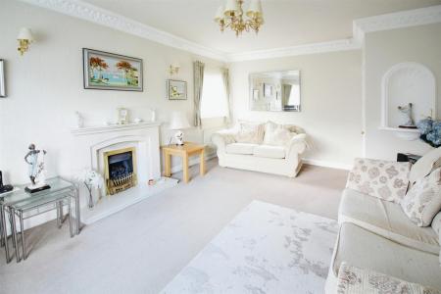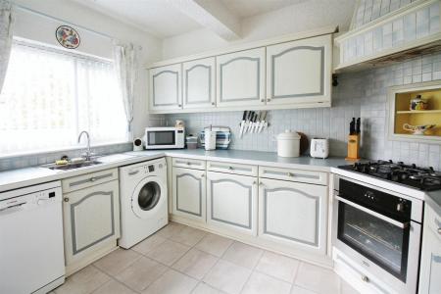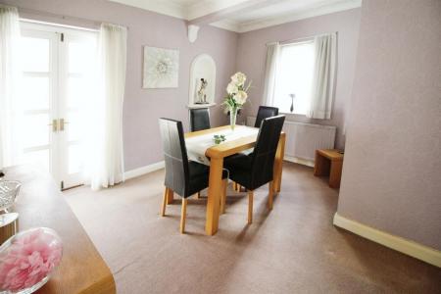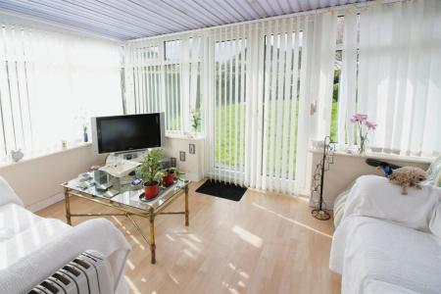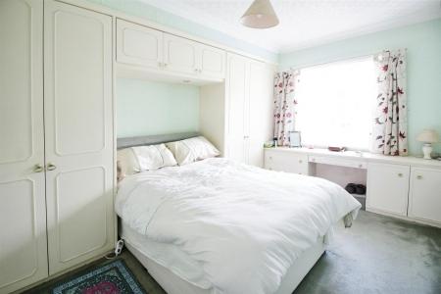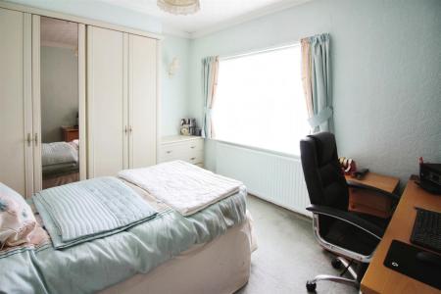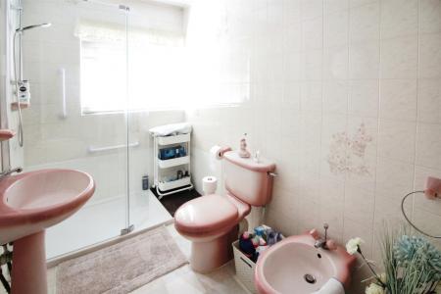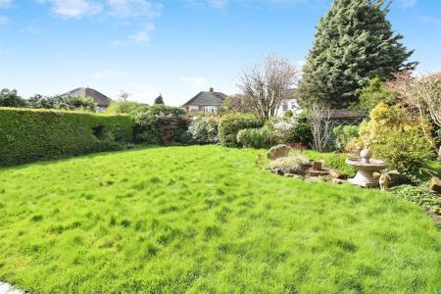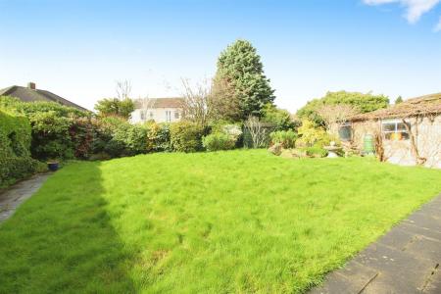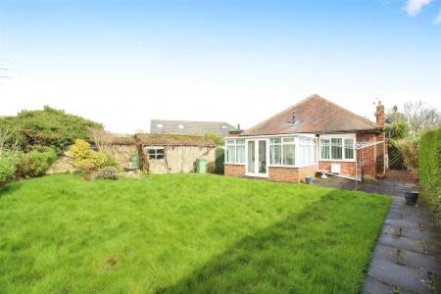- DETACHED BUNGALOW
- LARGE PLOT WITH A SOUTH-WEST FACING GARDEN
- DOUBLE IN-TANDEM GARAGE
- SPACIOUS LIVING ROOM
- DINING ROOM
- TWO DOUBLE BEDROOMS
- CUL-DE-SAC LOCATION
- Council Tax Band D
- EPC rating D
2 Bedroom Detached Bungalow for sale in Leeds
***DETACHED BUNGALOW. CONSERVATORY. LARGE PLOT & GARAGE ***
Presenting an immaculate bungalow, available for sale in a lovely location. Situated within easy reach of public transport links, local amenities and nearby schools, this property is a haven of tranquility close to local green spaces and parks.
The home boasts two spacious reception rooms, both of which benefit from a comforting ambiance, especially the first one that features a charming fireplace, ideal for cosy evenings. The house is complemented by a well-equipped kitchen, providing a delightful setting for culinary pursuits.
Furthermore, the bungalow offers two double bedrooms, each fitted with built-in wardrobes, providing ample storage space. It also incorporates a tidy bathroom, completing the living accommodation.
The property also features a garage and off-street parking, ensuring convenience for car owners. The garden is another aspect that sets this property apart. A perfect spot for relaxation and outdoor activities, it adds to the overall charm of the bungalow.
Kitchen - 2.32m x 3.37m (7'7" x 11'1") - Enter through a composite door to the fitted kitchen which has a range of wall and base units with a built under electric oven with a gas hob and extractor over. Inset stainless steel sink with side drainer, space and plumbing for a washing machine and dishwasher plus space for a tall fridge/freezer. A double-glazed window is placed to the side elevation.
Inner Hallway - A built-in cupboard provides useful storage space for household items.
Living Room - 5.05m x 3.90m (16'7" x 12'10") - A spacious reception room flooded with natural light from windows to both the front and side aspects. An elegant feature fireplace is placed to one wall with a marble surround and hearth incorporating a coal effect living flame gas fire, two central heating radiators and wall light points.
Dining Room - 3.27m x 3.79m (10'9" x 12'5") - Ample room for a family dining table and chairs, window to the side elevation and a central heating radiator. Built-in storage cupboard and French windows opening to;
Conservatory - 2.74m x 3.96m (9'0" x 13'0") - Of PVCu double-glazed construction with a poly-carbonate roof and a wood grain effect laminate floor. French doors give access to the rear garden.
Bedroom 1 - 4.11m x 2.92m (13'6" x 9'7") - A spacious double bedroom fitted with two double wardrobes to one wall with over bed storage and matching dressing table and drawers. A double-glazed window overlooks the front garden and there is a central heating radiator.
Bedroom 2 - 2.98m x 3.28m (9'9" x 10'9") - A second double bedroom again with fitted wardrobes to one wall providing useful storage and hanging rails. Central heating radiator and a double-glazed window overlooking the rear garden.
Shower Room - 1.65m x 2.77m (5'5" x 9'1") - The shower room is fitted with a three-piece coloured suite and comprises;-A walk-in shower enclosure with a glass screen and mains fed shower, a low flush WC, bidet and pedestal hand wash basin. Fully tiled in ceramics there is a central heating radiator and a double-glazed window placed to the side elevation.
Garage - 9.75m'1.22m x 3.96m'1.22m max (32'4 x 13'4 max) - A large double in-tandem garage providing power points, lights and having a remote controlled electric roller door.
Exterior - Set within a good sized plot, the property is accessed to the front where there is a lawned garden with flowerbed borders which are stocked well with flowering shrubs and perennials. The extensive block-paved driveway provides off-road parking for several vehicles and in turn leads to the garage. The rear garden is fully enclosed and is mainly laid to lawn again with planted borders. Enjoying a south-west facing position, the garden is large enough to enjoy day long sunshine and offers a patio seating area - perfect for family gatherings and summer barbecues!
Directions - From the Crossgates office, proceed east along Austhorpe Road past the park and turn left onto Pendas Way at the mini-roundabout. Continue along Pendas Way taking the first available right hand turn into Kelmscott Garth where the property can be found on the left hand side.
Important information
Property Ref: 59029_33011523
Similar Properties
3 Bedroom Detached House | £300,000
*** DETACHED HOUSE WITH ROOM TO WORK FROM HOME OR AN EXTRA GROUND FLOOR BEDROOM *** For sale is this lovely detached hou...
3 Bedroom Link Detached House | £299,950
WAS £319,000 NOW £299,950 ****** EVER POPULAR LOCATION * EXTENDED LINK-DETACHED HOUSE WITH GARDEN ROOM/OFFICE ***Having...
4 Bedroom Link Detached House | £299,950
*** SPACIOUS LINK-DETACHED HOME * FOUR BEDROOMS * AMPLE PARKING & GARAGE ***This immaculate, detached property boasts a...
Ravensworth Close, Pendas Fields, Leeds
3 Bedroom Detached Bungalow | £305,000
*** THREE BEDROOM DETACHED BUNGALOW. IN NEED OF MODERNISATION BUT VERY WELL MAINTAINED. NO ONWARD CHAIN***Placed at the...
Sandiford Close, Crossgates, Leeds
3 Bedroom Semi-Detached House | £320,000
*** THREE BEDROOM SEMI-DETACHED HOME IN A CUL-DE-SAC POSITION CLOSE TO THE LOCAL PARK*** Emsleys are delighted to offer...
3 Bedroom Semi-Detached House | £325,000
*** EXTENDED SEMI-DETACHED HOUSE. THREE DOUBLE BEDROOMS. EN-SUITE. OPEN-PLAN KITCHEN***Emsleys are delighted to offer fo...

Emsleys Estate Agents (Crossgates)
35 Austhorpe Road, Crossgates, Leeds, LS15 8BA
How much is your home worth?
Use our short form to request a valuation of your property.
Request a Valuation

