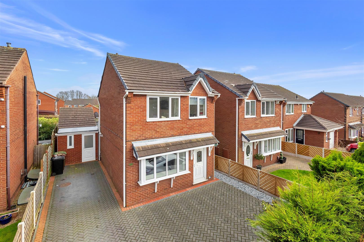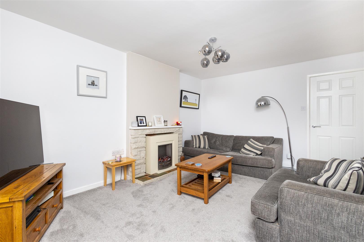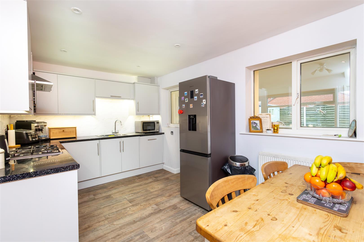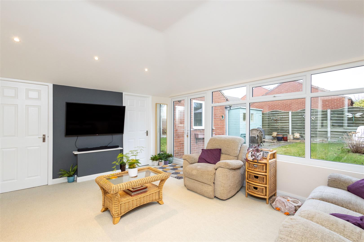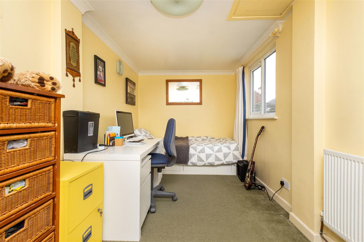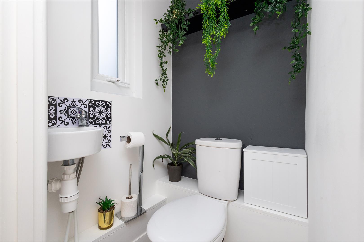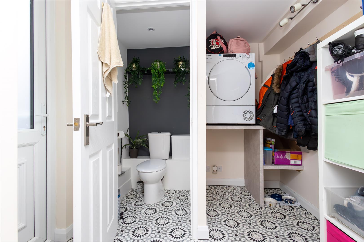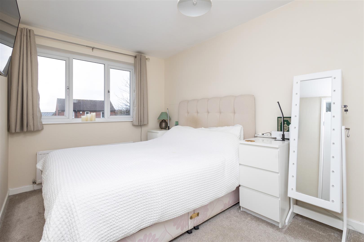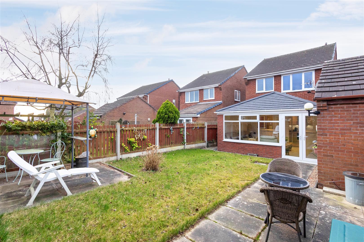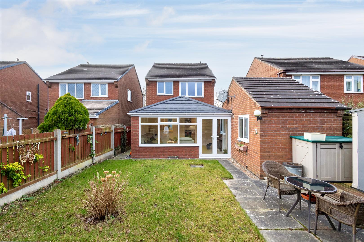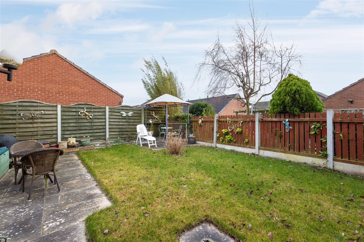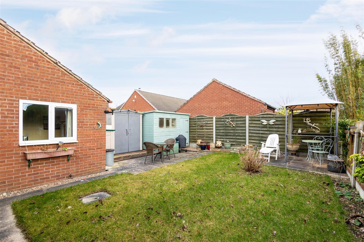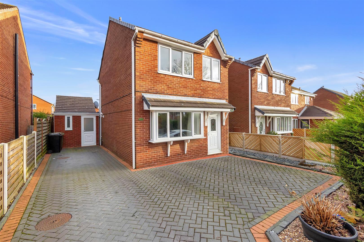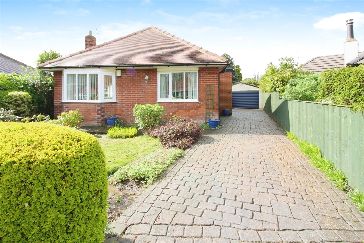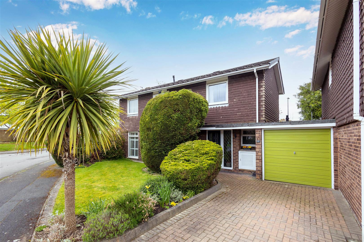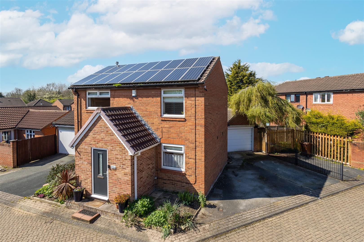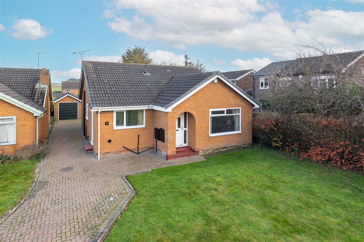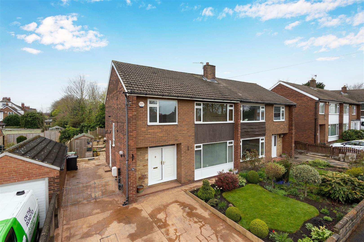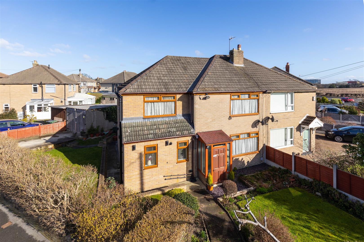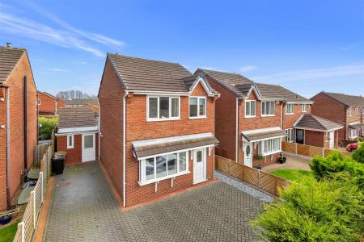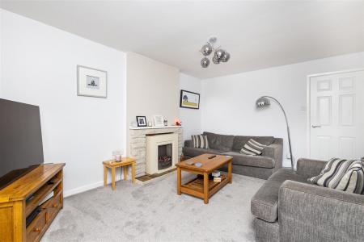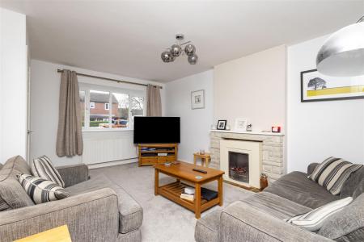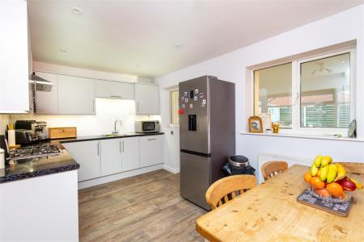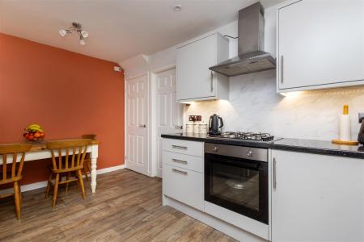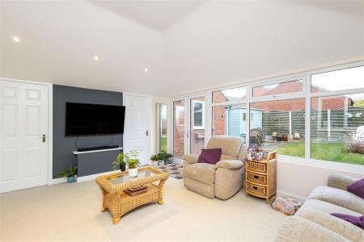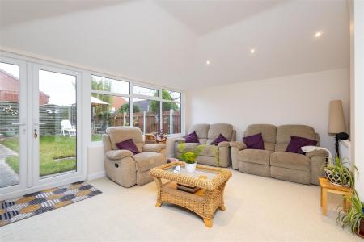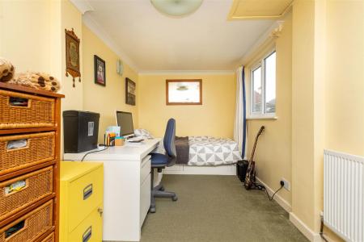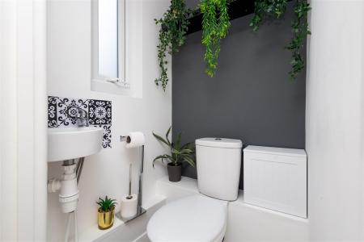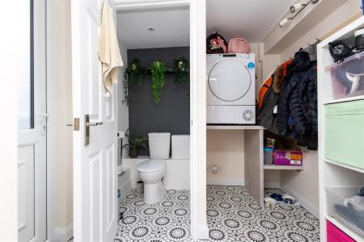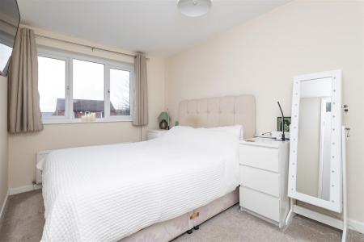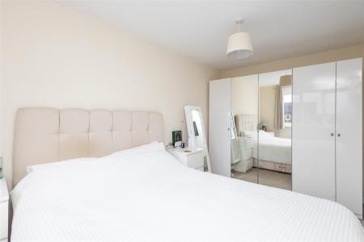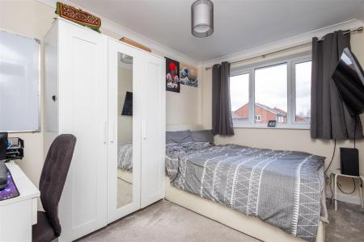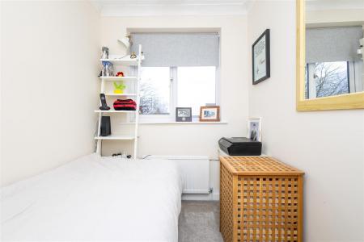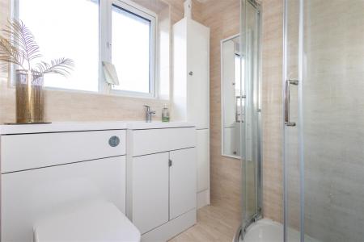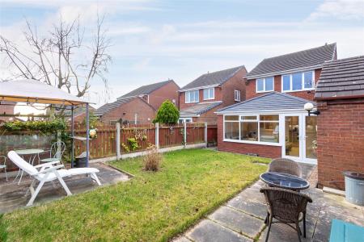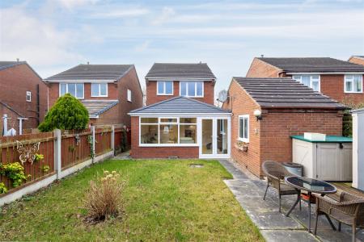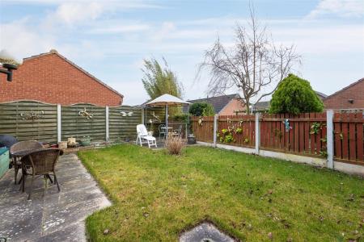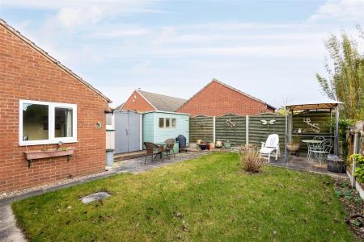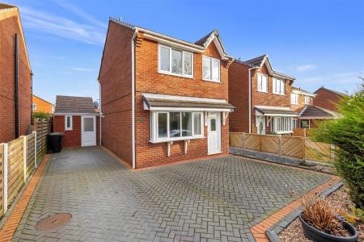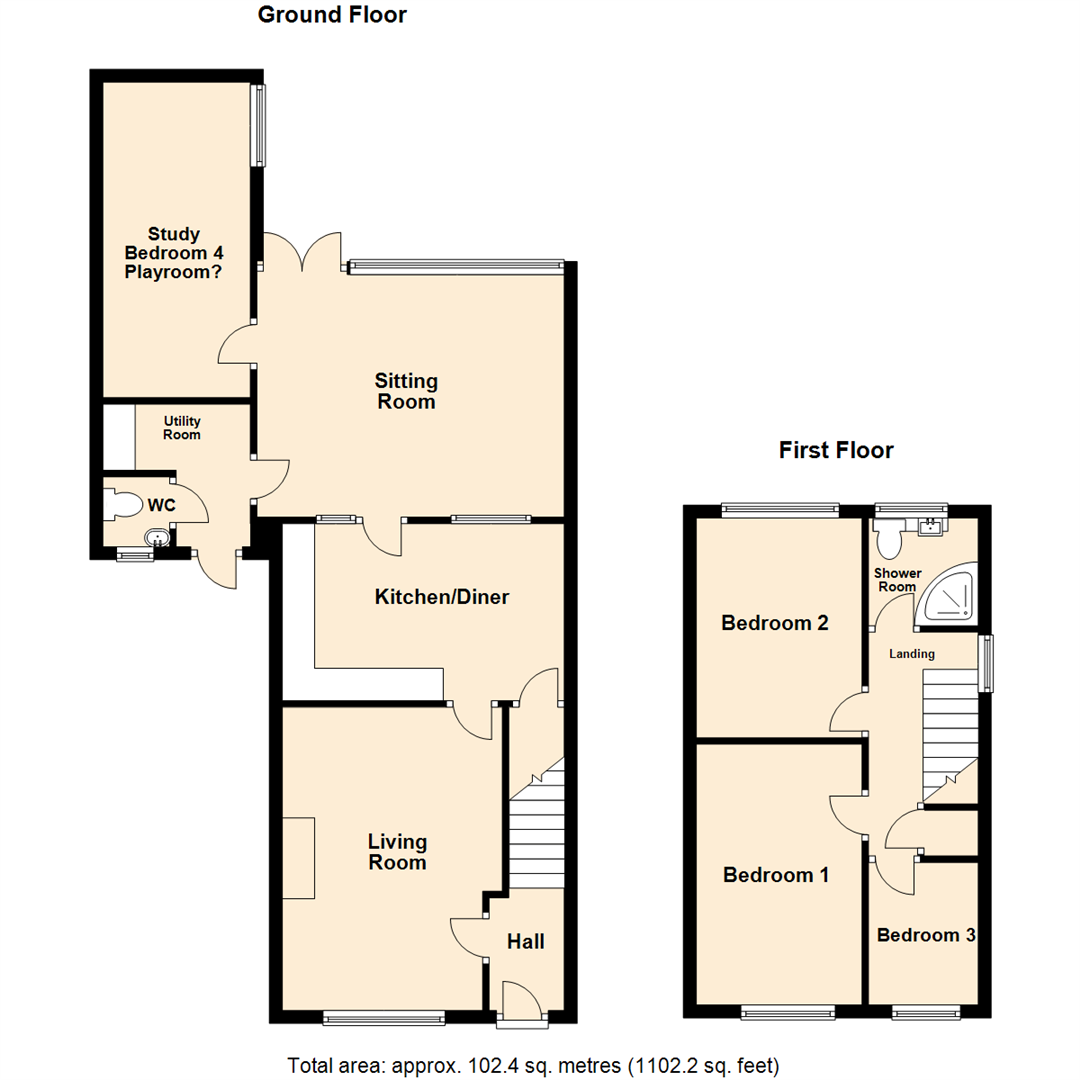- Detached house
- Three bedrooms
- Home office or ground floor bedroom
- Utility room
- Guest WC
- Modern dining/kitchen
- Two sitting room
- Off-road parking for three cars
- Council Tax Band D
- EPC rating D
3 Bedroom Detached House for sale in Leeds
*** DETACHED HOUSE WITH ROOM TO WORK FROM HOME OR AN EXTRA GROUND FLOOR BEDROOM ***
For sale is this lovely detached house offering flexible, modern accommodation. A true credit to the present owner, the house has an upgraded conservatory to create a large social sitting room off the modern kitchen along with a guest w.c and utility room. With French windows to a lovely enclosed garden this property has to be viewed to understand and appreciate the space on offer!
The accommodation briefly comprises;- entrance lobby, living room, dining/kitchen, sitting room, home office/bedroom, utility room and guest w.c to the ground floor. To the first floor are three bedrooms and the house shower room. To the outside is a driveway with parking for three cars to the front plus an enclosed garden to the rear.
The location is unparalleled being adjacent to fantastic transport links via the M1 motorway networks giving quick and easy access to Wetherby, York or Wakefield. There are good public transport links just a short walk away on the main A63 Selby Road along with a railway station at Crossgates for a quick and smooth commute to LEEDS city centre. Within walking distance there is a the new and exciting shopping and leisure complex at 'The Springs' which has a cinema complex. There is also Sainsburys supermarket at the ever popular Colton retail park and with Crossgates just a short drive away you will be spoilt for choice with a range of shops, banks, cafes and bars.
If you are looking for ready to move into accommodation in an excellent location then look no further!
Ground Floor -
Hall - Enter the house through a PVCu double-glazed door to the lobby with central heating radiator and a staircase rising to the first floor.
Living Room - 4.70m x 3.73m (15'5" x 12'3") - A cosy lounge with a feature fireplace, central heating radiator and window overlooking the front garden. A door opens to;-
Kitchen/Diner - 2.74m x 4.37m (9'0" x 14'4") - Replaced in recent years to offer a range of modern wall and base units with work surfaces over incorporating a stainless steel sink and drainer unit. Integrated appliances include a built under electric oven with gas hob over and dishwasher, plumbing for an automatic washing machine and space for a tall fridge/freezer. The room offers ample space for a family sized dining table and chairs, there is a useful under stair storage cupboard, a central heating radiator and door leading to;-
Sitting Room - 3.76m x 4.78m (12'4" x 15'8") - An excellant addition providing a large social space that could be used for a multitude of activities. Double-glazed French doors and windows look out onto the rear garden, spotlights to the ceiling and a central heating radiator.
Study / Bedroom 4 / Playroom - 4.88m x 2.29m (16'0 x 7'6) - Accessed from the sitting room the converted garage now offers a work from home space, playroom, occasional guest room or storage - you choose! Central heating radiator and a double-glazed window placed to the side.
Utility Room - 2.21m x 1.54m (7'3" x 5'1") - An excellent space for coats and shoes ! PVCu double-glazed entry door giving access to the driveway and room for a dryer or second appliance such as an extra freezer.
Wc - Stylish decor and flooring, fitted with a hand wash basin and low flush WC and a double-glazed window.
First Floor -
Landing - Access to all first floor rooms and a double-glazed window to the side.
Bedroom 1 - 4.06m x 2.49m (13'4" x 8'2") - A double bedroom placed to the front with a double-glazed window and central heating radiator.
Bedroom 2 - 3.40m x 2.49m (11'2" x 8'2") - A double bedroom overlooking the rear with a double-glazed window and central heating radiator.
Bedroom 3 - 2.21m x 1.70m (7'3" x 5'7") - A single bedroom overlooking the front with a double-glazed window and a central heating radiator.
Shower Room - 1.65m x 1.70m (5'5" x 5'7") - A modern shower room which is fully tiled and has a corner shower cubicle, vanity wash hand basin and concealed cistern wc. In addition there is a double-glazed window and a heated towel rail.
Exterior - A block-paved driveway offering off-road parking for three cars is found at the front of the property and to the rear is an enclosed garden with a manicured lawn, flower bed borders and two paved patio areas ideal for 'al-fresco' dining.
Directions - Leave Crossgates on Austhorpe Road turning left at the traffic lights on to Station Road which then becomes the A1620 Ring Road Halton. At the roundabout take the second exit onto Colton Lane, follow the road around the bend and turn left into Laurel Hill Avenue where the property can be found on the right.
Important information
Property Ref: 59029_32843093
Similar Properties
2 Bedroom Detached Bungalow | £300,000
***DETACHED BUNGALOW. CONSERVATORY. LARGE PLOT & GARAGE ***Presenting an immaculate bungalow, available for sale in a lo...
4 Bedroom Link Detached House | £299,950
*** SPACIOUS LINK-DETACHED HOME * FOUR BEDROOMS * AMPLE PARKING & GARAGE ***This immaculate, detached property boasts a...
3 Bedroom Link Detached House | £299,950
WAS £319,000 NOW £299,950 ****** EVER POPULAR LOCATION * EXTENDED LINK-DETACHED HOUSE WITH GARDEN ROOM/OFFICE ***Having...
Ravensworth Close, Pendas Fields, Leeds
3 Bedroom Detached Bungalow | £305,000
*** THREE BEDROOM DETACHED BUNGALOW. IN NEED OF MODERNISATION BUT VERY WELL MAINTAINED. NO ONWARD CHAIN***Placed at the...
Sandiford Close, Crossgates, Leeds
3 Bedroom Semi-Detached House | £320,000
*** THREE BEDROOM SEMI-DETACHED HOME IN A CUL-DE-SAC POSITION CLOSE TO THE LOCAL PARK*** Emsleys are delighted to offer...
3 Bedroom Semi-Detached House | £325,000
*** EXTENDED SEMI-DETACHED HOUSE. THREE DOUBLE BEDROOMS. EN-SUITE. OPEN-PLAN KITCHEN***Emsleys are delighted to offer fo...

Emsleys Estate Agents (Crossgates)
35 Austhorpe Road, Crossgates, Leeds, LS15 8BA
How much is your home worth?
Use our short form to request a valuation of your property.
Request a Valuation
