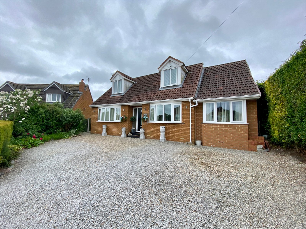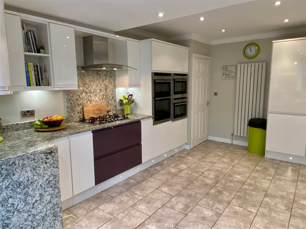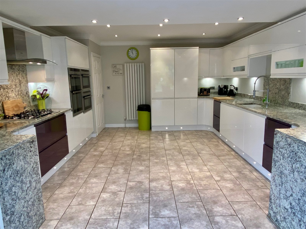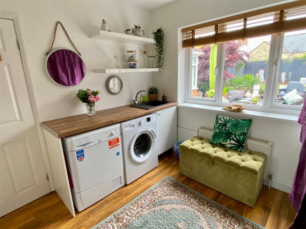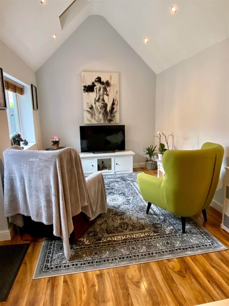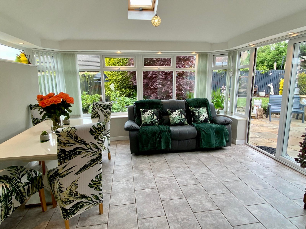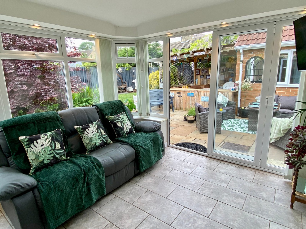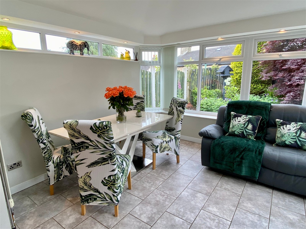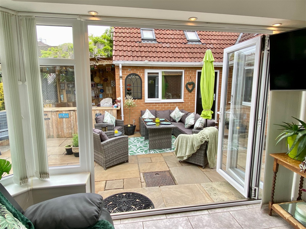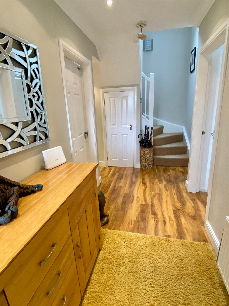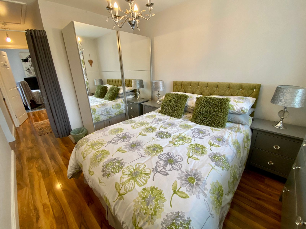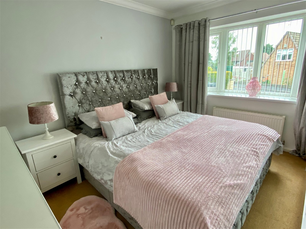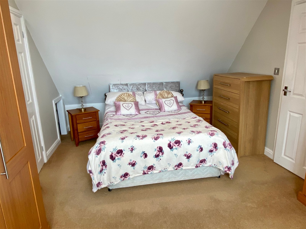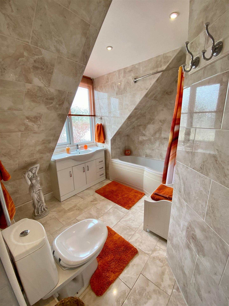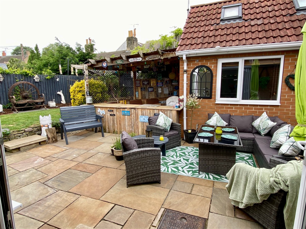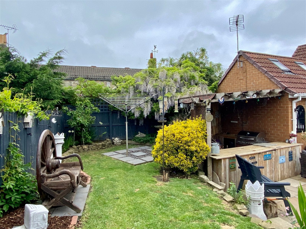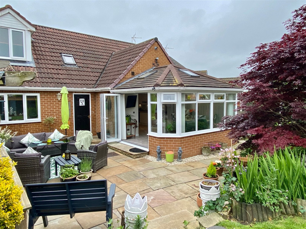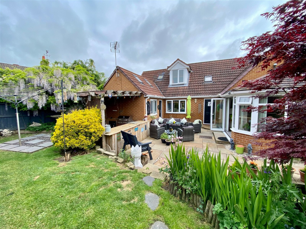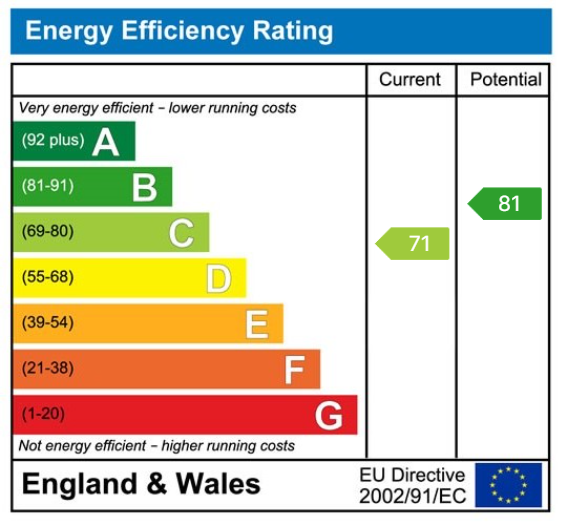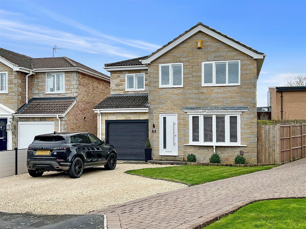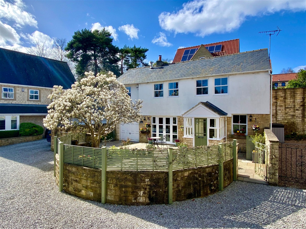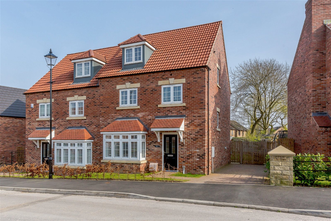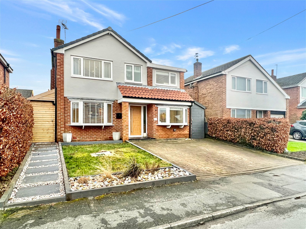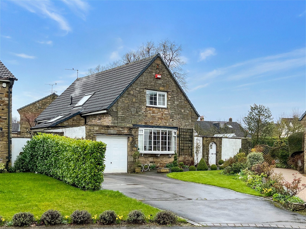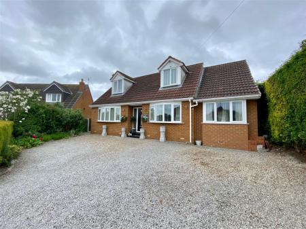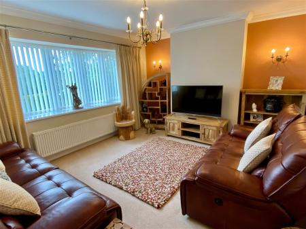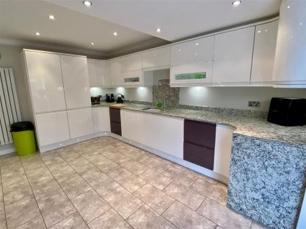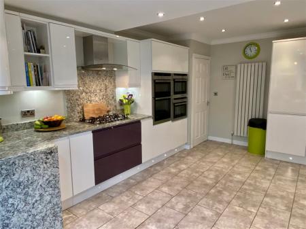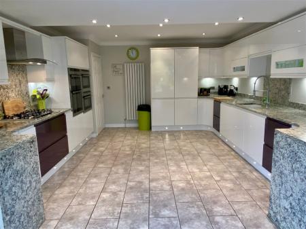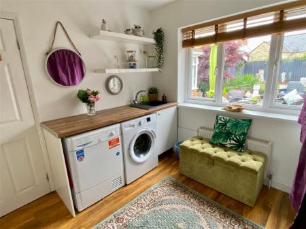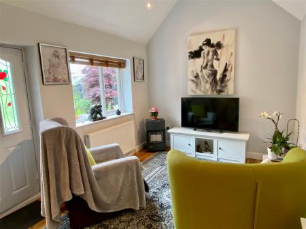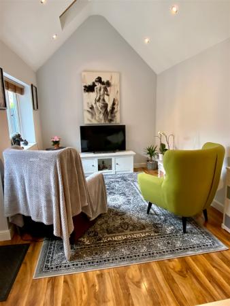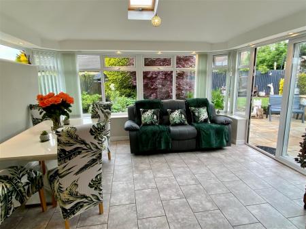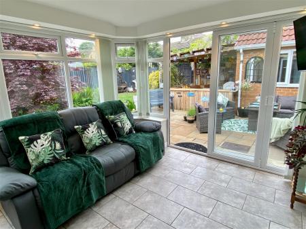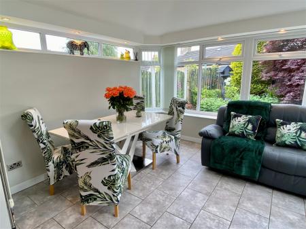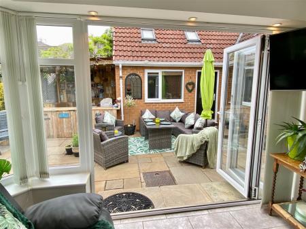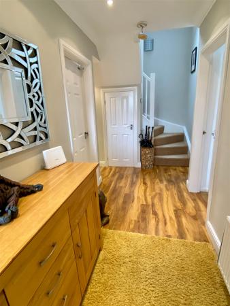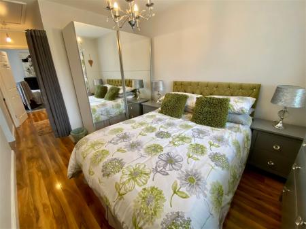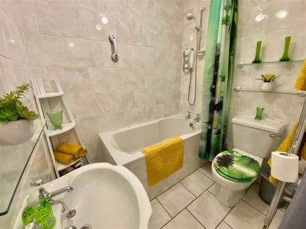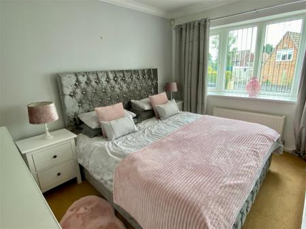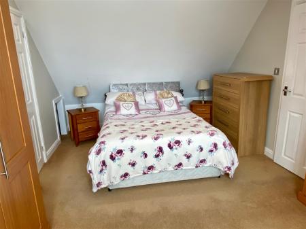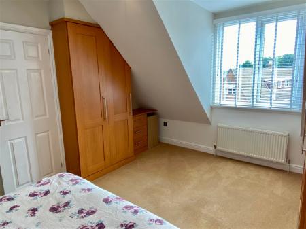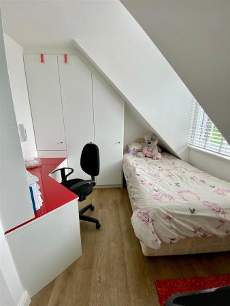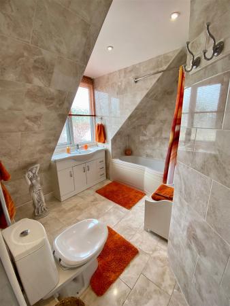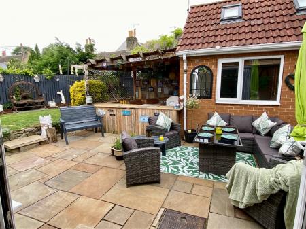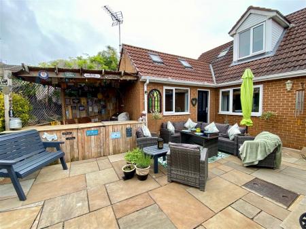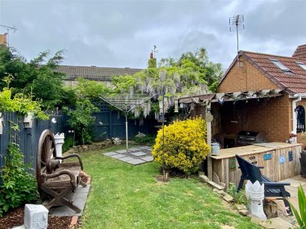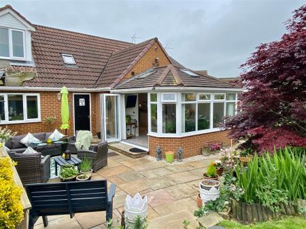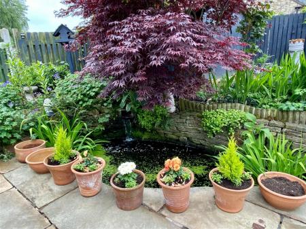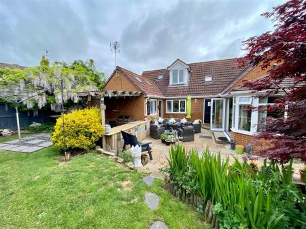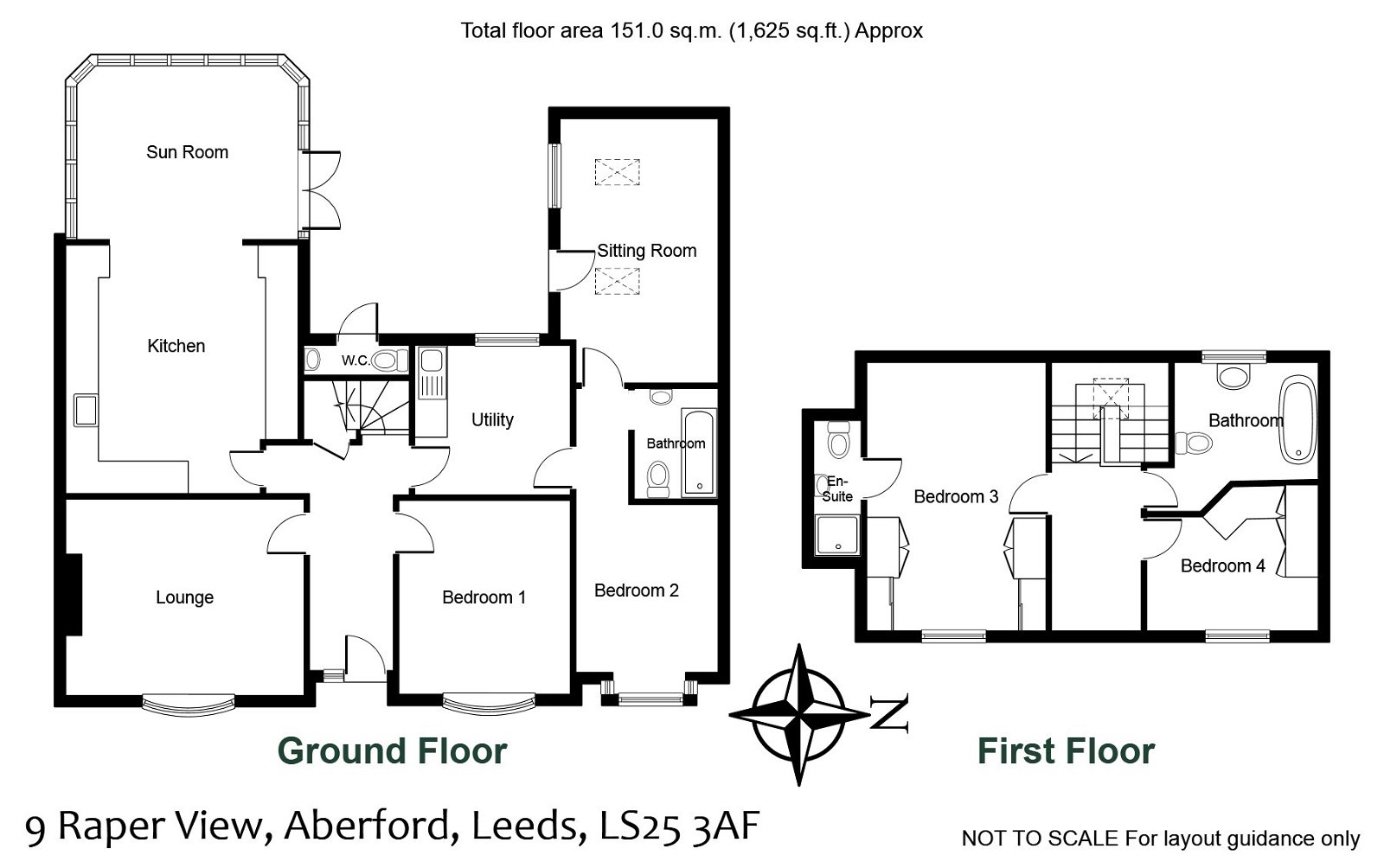- Versatile accommodation including potential self contained annexe
- Three further bedrooms
- Two bathrooms and en-suite shower
- Stunning 26 kitchen with living/dining area with bifold doors doors to rear garden
- Centrally heated and double glazed
- Private landscaped gardens to rear ideal for entertaining
- One Tag heating system
- Laminate flooring to ground floor.
4 Bedroom Detached House for sale in Leeds
An internal inspection is strongly recommended to fully appreciate this substantially extended and beautifully presented 3/4 bedroom detached family home occupying a cul-de-sac location within the village, well placed for easy access to the A1(M) and surrounding business centres.
ABERFORD
Aberford is an attractive rural village with a wide range of amenities, which include a primary school, and regular bus services. It is approximately 1 mile from the A1, A64 and A1/M1 link road. Also within easy car commuting distance of Leeds and York. The village has many buildings of interest including St Ricarius Church, The Almshouses and Becca Hall and is surrounded by ancient wood and parkland. Many miles of foot and bridle paths cross the village at the centre of which is an interesting stone bridge spanning Cock Beck. The national trunk road network is accessible from the nearby A1 and M62, A1/M1 link road. Main line rail connections are available at Garforth (4 miles) and Leeds/Bradford Airport is within easy reach by car in approximately 40 minutes. Comprehensive shopping and sports facilities are all within a 20 minutes drive. These include several golf courses a swimming pool, squash and cricket clubs. The village supports its own Bowling and Tennis Clubs and has its own Association Football Team.
DIRECTIONS
From Wetherby proceeding south down the A1 to the York Road junction. Take the slip road to the roundabout and take the fourth exit towards Barwick in Elmet and Leeds. First left towards Aberford. Entering the village proceed along Main Street, turning left into Field Lane, left into Raper View where the property is situated directly in front.
THE PROPERTY
A much improved and tastefully appointed 3/4 bedroom family home benefiting from gas fired central heating and double glazed windows, the accommodation worthy of an early internal inspection to be fully appreciated comprises :-
GROUND FLOOR
ENTRANCE PORCH
Leading to :-
ENTRANCE HALL
With radiator, ceiling cornice, recess ceiling lighting, staircase to first floor, understairs cupboard.
LOUNGE - 4.37m x 3.58m (14'4" x 11'9")
With double glazed window to front, radiator, ceiling cornice, two wall light points.
STUNNING OPEN PLAN LIVING/DINING KITCHEN - 8.05m x 3.78m (26'5" x 12'5")
With comprehensively fitted kitchen with range of modern wall and base units including cupboards and drawers, granite worktops and upsatnds,underset sink and mixer taps, integrated appliances including dishwasher, washing machine, tall fridge and seperate freezer, steam oven, microwave oven/grill, double oven 5 ring gas hob, two contempory vertical radiators, recessed ceiling lighting, under unit lighting and kick board lights. Tiled floor extending through to the rear living/dining area with bi-fold doors to the rear garden, double glazed windows to three sides as well as 3 velux windows for added natural light, suplementary wall heater .
UTILITY ROOM - 2.74m x 2.84m (9'0" x 9'4")
Double glazed window to rear, radiator, worktops, sink with cupboard under, plumbed for automatic washing machine, fitted shelving.
BEDROOM ONE - 3.61m x 3.18m (11'10" x 10'5")
Double glazed window to front, radiator.
BEDROOM TWO - 3.15m x 2.67m (10'4" x 8'9") plus window recess
Radiator.
SITTING ROOM - 4.88m x 2.9m (16'0" x 9'6")
Double glazed window and door to rear garden, vaulted ceiling with recess ceiling lighting, radiator.
BATHROOM
Tiled walls, three piece white suite comprising panelled bath with shower above, pedestal wash basin, low flush w.c. chrome heated towel rail, tiled floor.
AGENTS NOTES
The above bedroom/sitting room/bathroom comprise an ideal annexe for dependant relatives or teenage family member.
FIRST FLOOR
LANDING
velux window
BEDROOM THREE - 4.93m x 3.2m (16'2" x 10'6")
Double glazed window to front, recess ceiling lighting, access to storage cupdboard and loft space with central heating boiler.
EN-SUITE SHOWER
Wash hand basin and w.c., tiled walls, heated towel rail, extractor fan.
BEDROOM FOUR/STUDY - 3.05m x 2.67m (10'0" x 8'9")
Double glazed window to front, fitted wardrobes, dressing table and drawers, open shelving, radiator.
BATHROOM TWO - 2.74m x 2.82m (9'0" x 9'3") overall Narrowing to 2.08m (6'10" )
Having tiled walls and three piece white suite comprising shaped bath with shower above, contemporary sink with cupboards and drawers under, low flush w.c., heated towel rail, double glazed window, tiled floor.
TO THE OUTSIDE
Gravelled forecourt providing parking for several vehicles. Side path leads round to a beautiful enclosed and sheltered rear garden, landscaped and private being part paved, ideal seating area for entertaining and 'al-fresco' dining with fitted bar area, pond, lawn, herbaceous borders, garden shed. Outside w.c. with wash basin
COUNCIL TAX
Band D (from internet enquiry).
Important information
This is a Freehold property.
This Council Tax band for this property D
Property Ref: 845_478995
Similar Properties
4 Bedroom Detached House | Guide Price £475,000
A beautifully presented four bedroom detached family home with generous sized private gardens in this popular cul-de-sac...
Wetherby, Stonedene Park, LS22
3 Bedroom Link Detached House | £460,000
A unique three bedroom link detached house converted and refurbished from a former stable block to the original Stoneden...
Wetherby, Micklethwaite Stables, LS22
4 Bedroom Townhouse | Offers Over £450,000
This exceptionally spacious four double bedroomed town house is available with the benefit of no onward chain. Occupyi...
4 Bedroom Semi-Detached House | Guide Price £479,950
A beautifully maintained and extremely well presented four bedroom semi-detached family home, occupying a pleasant posit...
4 Bedroom Detached House | Guide Price £479,950
An immaculately presented recently renovated four bedroom detached family home enjoying a quiet position on this popular...
Boston Spa, Byland Close, LS23
4 Bedroom Detached House | £485,000
A popular 'chalet style' four bedroom detached home, quietly situated within a highly sought after cul-de-sac location i...
How much is your home worth?
Use our short form to request a valuation of your property.
Request a Valuation

