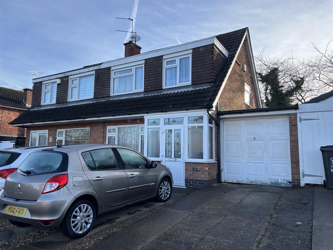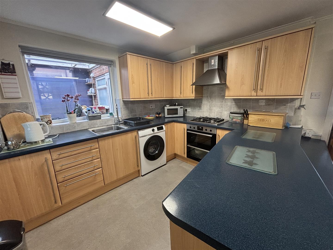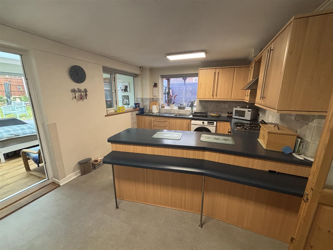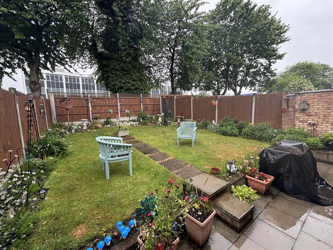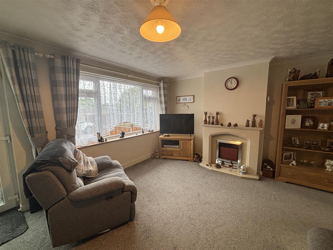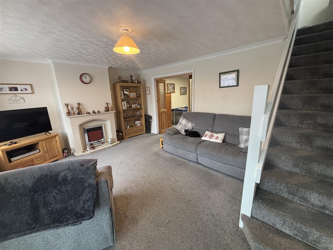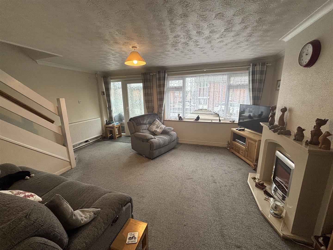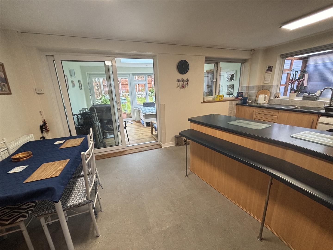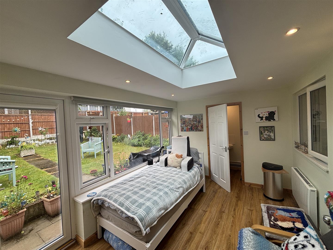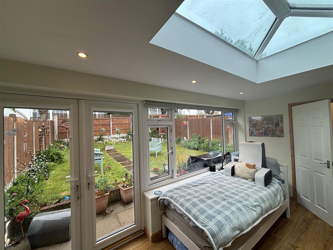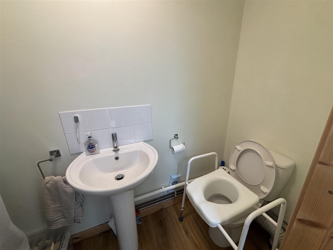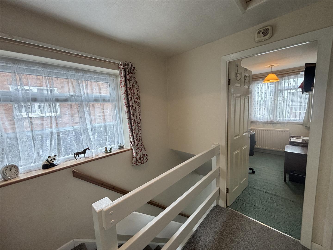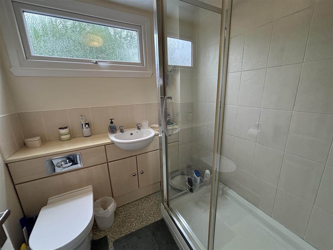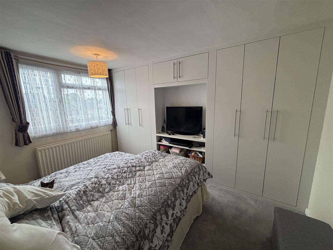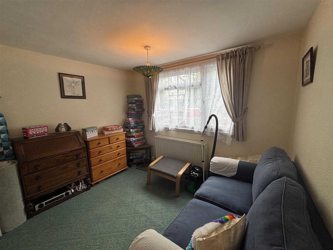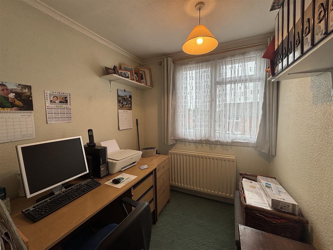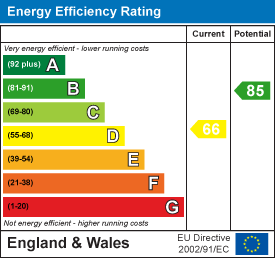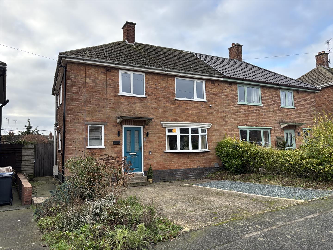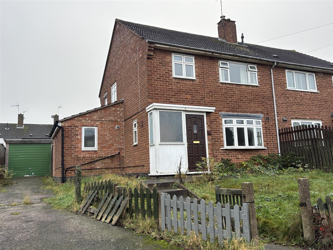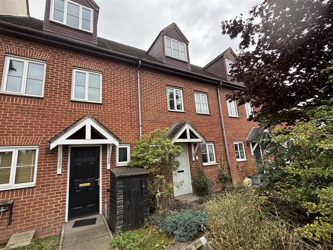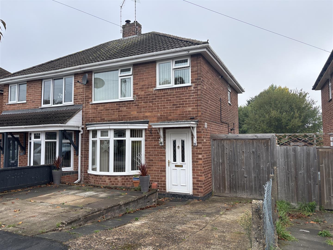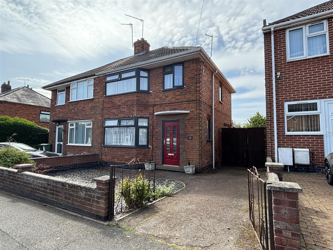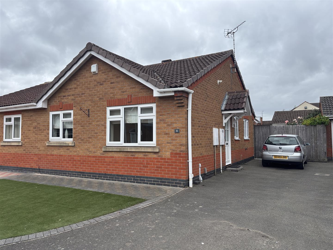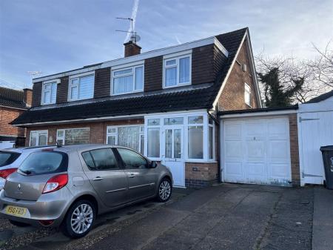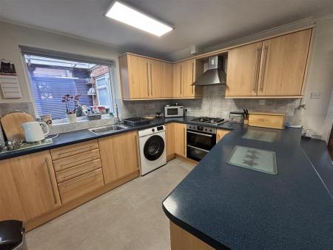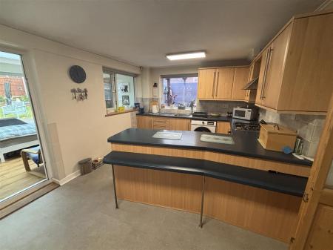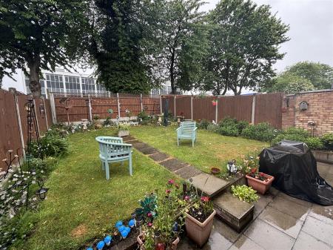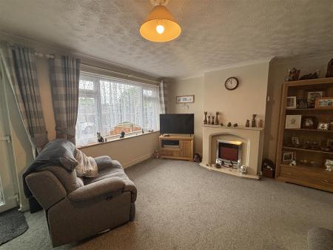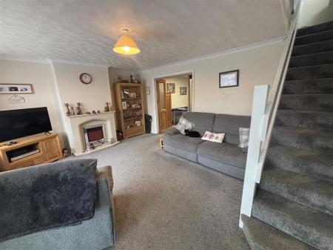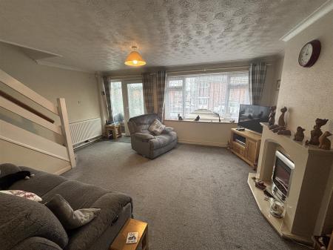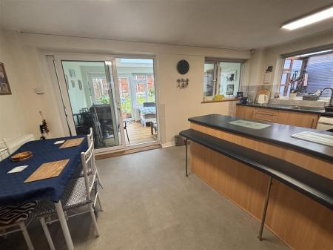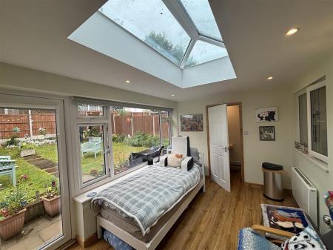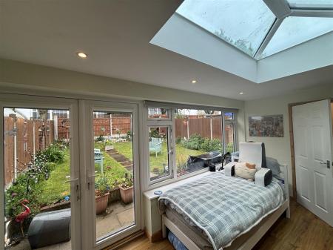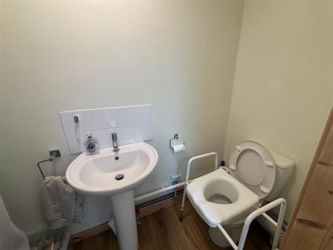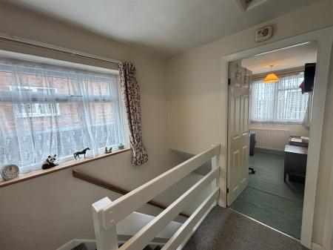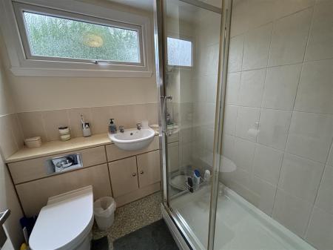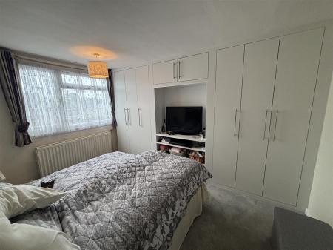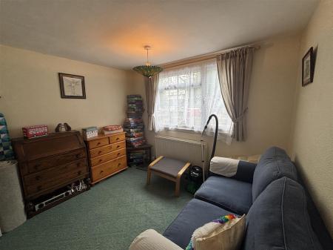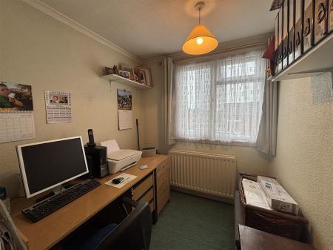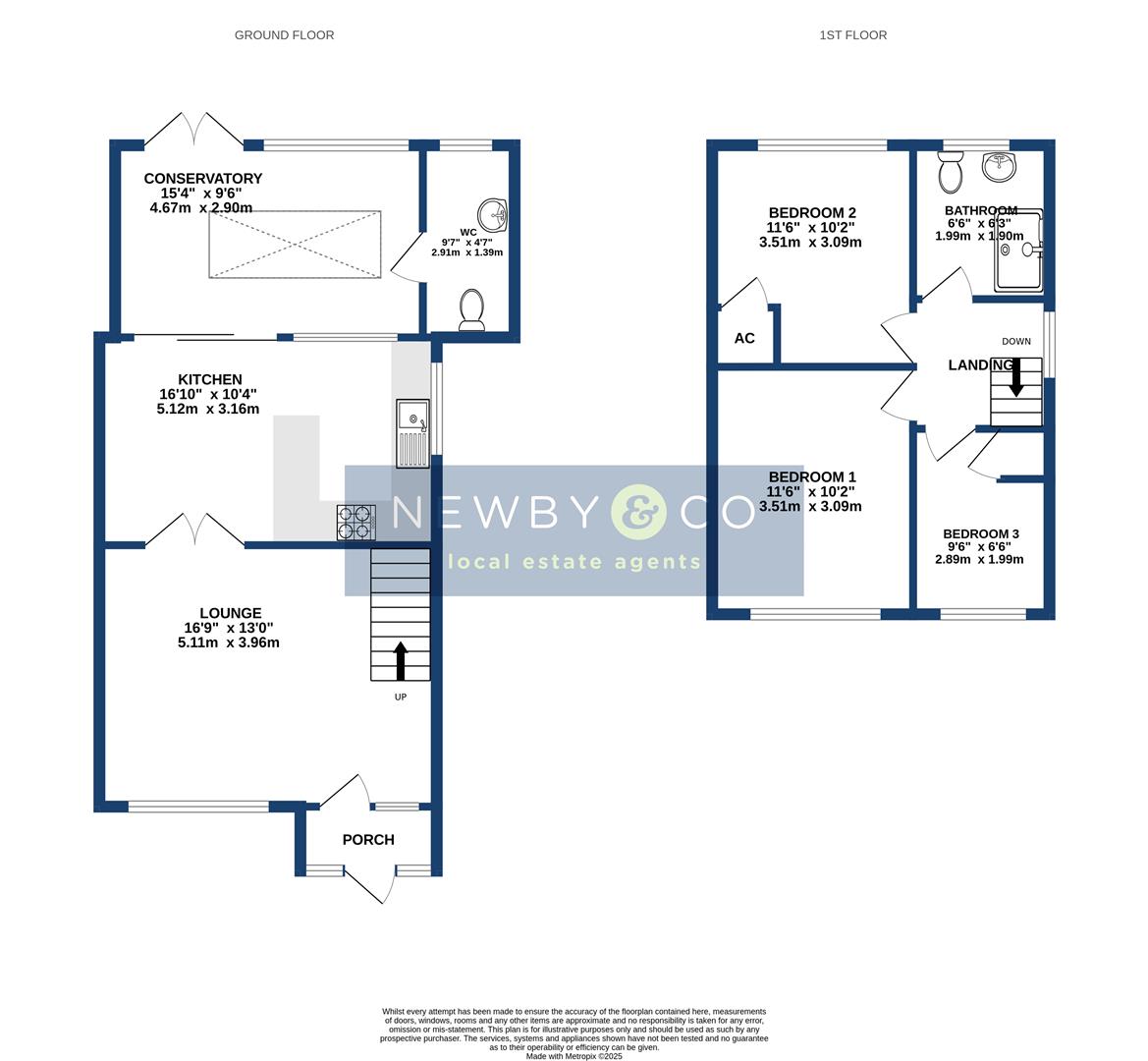- EXTENEDED SEMI DETACHED HOME
- 3 BEDROOMS
- FULL GAS CENTRAL HEATING
- UPVC DOUBLE GLAZING
- LOUNGE & CONSERVATORY
- FITTED DINING KITCHEN
- OFF ROAD PARKING FOR 3 CARS & GARAGE
- PRIVATE REAR GARDEN
- FREEHOLD
- COUNCIL TAX BAND B
3 Bedroom Semi-Detached House for sale in Leicester
A fully modernised and extended 3 bedroom semi detached home in popular residential cul-de-sac location close to schools, shops, motorway access and regular bus routes to city centre. Full gas central heating, UPVC double glazing (2 year old boiler), modern fitted kitchen with appliances & conservatory with atrium. Accommodation to the ground floor, porch, lounge, kitchen-diner, conservatory, cloaks/wc. Upstairs, landing, 3 bedrooms, shower room. Driveway for 3 cars & garage, private rear garden. A well presented family home. Freehold. Council Tax Band B
Porch - UPVC double glazed entrance door.
Cloaks/Wc - UPVC double glazed opaque window, wash hand basin, wc, extractor fan.
Lounge - 5.11 x 3.96 (16'9" x 12'11") - UPVC double glazed window and door, radiator, stairs to first floor.
Kitchen-Diner - 5.12 x 3.16 (16'9" x 10'4") - UPVC double glazed window to side & rear, UPVC double glazing sliding patio door to conservatory, radiator. Fitted with a range of base, drawer & eye level units, work surfaces, stainless steel sink unit with mixer taps, electric double oven, gas hob with extractor hood, integrated fridge freezer.
Conservatory - 4.67 x 2.90 (15'3" x 9'6") - UPVC double glazed conservatory, Atrium, French doors to garden, electric radiator.
Landing - UPVC double glazed window to side, fitted carpet, access to loft housing combination boiler.
Bedroom One - 3.51 x 3.09 (11'6" x 10'1") - UPVC double glazed window to front, fitted carpet, radiator, built-in wardrobes.
Bedroom Two - 3.09 x 3.51 (10'1" x 11'6") - UPVC double glazed window to rear, fitted carpet, radiator, built-in cupboard.
Bedroom Three - 2.89 x 1.99 (9'5" x 6'6") - UPVC double glazed window to front, fitted carpet, radiator.
Shower Room - 1.90 x 1.90 (6'2" x 6'2") - UPVC double glazed opaque window, radiator, vinyl flooring mainly tiled walls, shower cubicle with mains shower, vanity wash hand basin, wc.
Outside - 5.13 x 2.33 (16'9" x 7'7") - The front of the property offers off road parking for 3 cars leading to single attached garage (16'9" x 7'7) with up & over door, light & power
The rear garden has patio, lawn, borders, fully fenced boundaries
Local Authority & Council Tax Information Lcc - This property falls within Leicester City Council (www.leicester.gov.uk)
It has a Council Tax Band of B which means a charge of �1872.67 for tax year ending March 2026
Please note: When a property changes ownership local authorities do reserve the right to re-calculate council tax bands.
For more information regarding school catchment areas please go to www.leicestershire.gov.uk/education-and-children/schools-colleges-and-academies/find-a-school
Property Ref: 3418_33915323
Similar Properties
Whittington Drive, Ratby, Leicester
3 Bedroom Semi-Detached House | £250,000
A traditional 3 bedroom semi detached home which has been comprehensively improved by the current owners including a spl...
Piers Road, Glenfield Leicester, Glenfield
3 Bedroom Semi-Detached House | Offers Over £250,000
A traditional 3 bed extended semi detached family home in sought after location which has been well maintained by the cu...
High Street, Desford, Leicester
3 Bedroom Townhouse | Offers Over £250,000
COMPETITIVELY PRICED DUE TO BEING IN NEED OF SOME IMPROVEMENT & MODERNISATION. A well proportioned three storey 3 bedroo...
Ledwell Drive, Glenfield, Leicester
3 Bedroom Semi-Detached House | £265,000
A traditional 2/3 bedroom semi-detached home in popular residential location close to well regarded primary school, a go...
Braunstone Close, Braunstone Town
3 Bedroom Semi-Detached House | £265,000
Traditional bay fronted 3 bed semi-detached house in popular location close to Fosse Park and M1/69 motorway junction. T...
Bramble Close, Glenfield, Leicester
2 Bedroom Semi-Detached Bungalow | £265,000
A well presented 2 bedroom modern semi detached bungalow in a quiet residential cul-de-sac location close to good amenit...
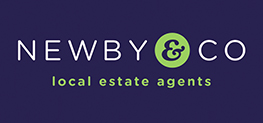
Newby & Co Estate Agents (Leicester)
88 Faire Road, Glenfield, Leicester, Leicestershire, LE3 8ED
How much is your home worth?
Use our short form to request a valuation of your property.
Request a Valuation
