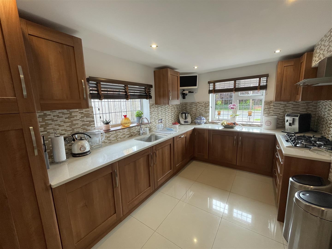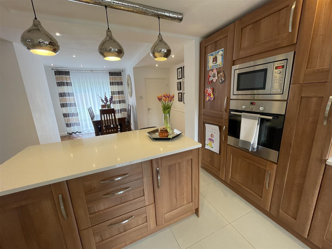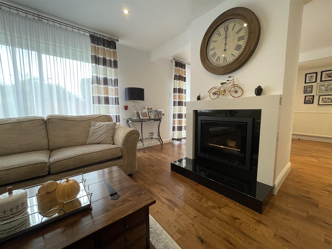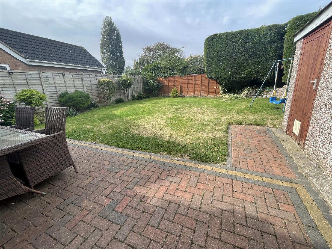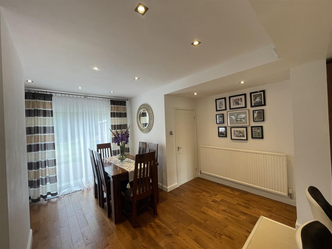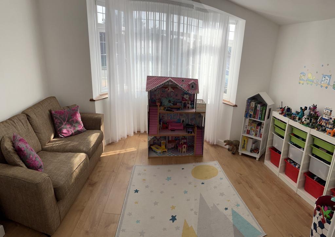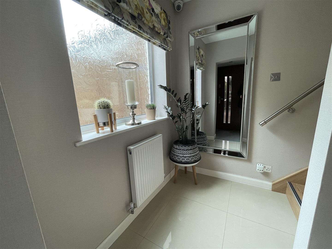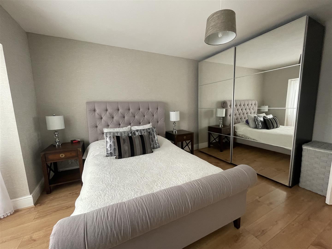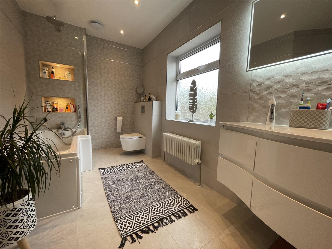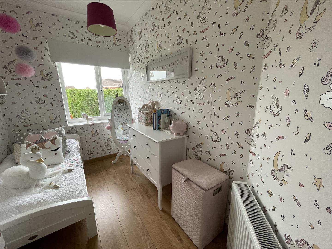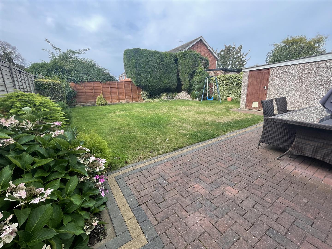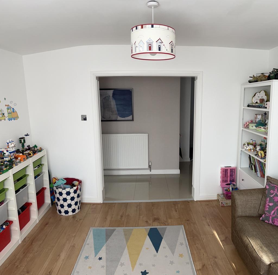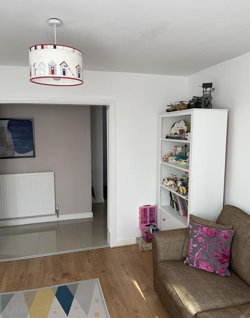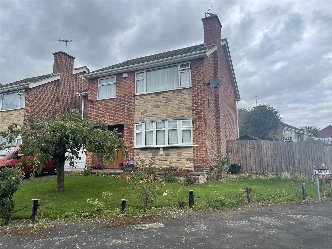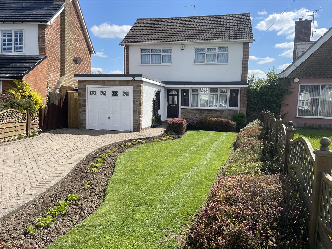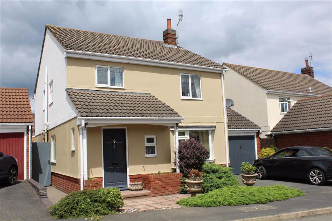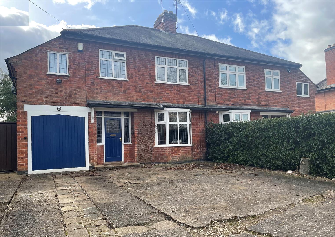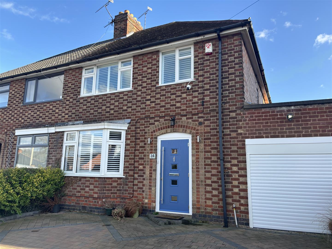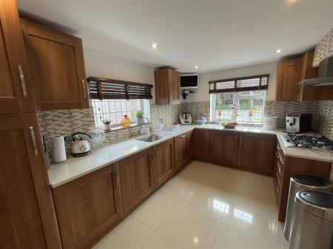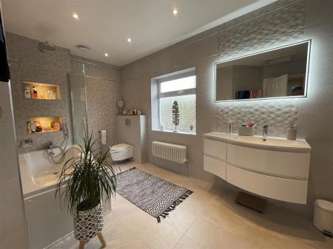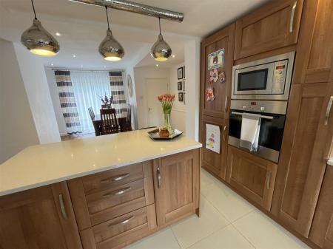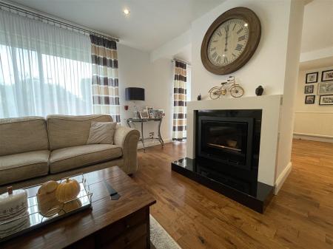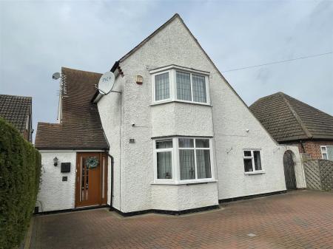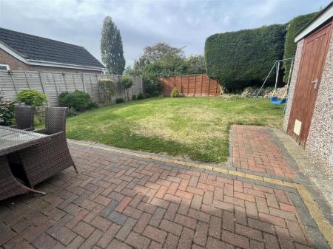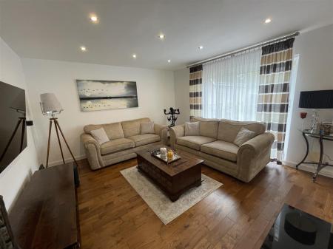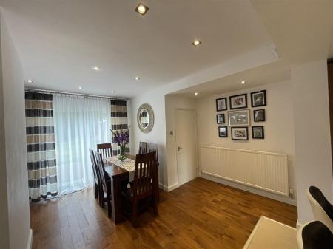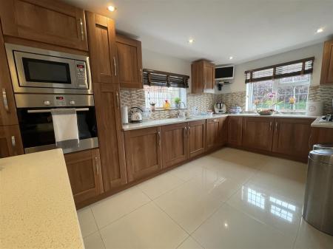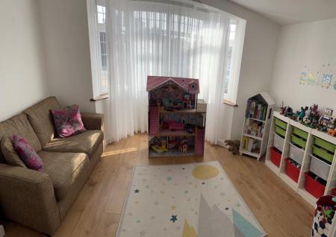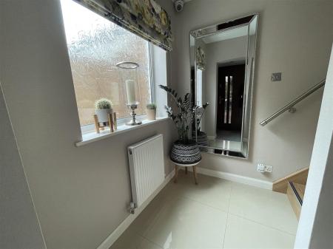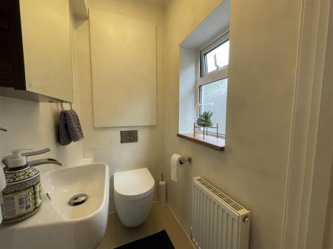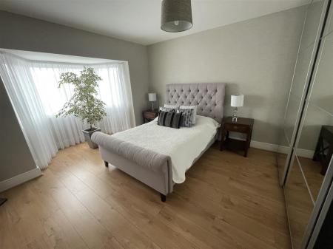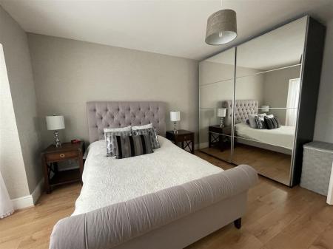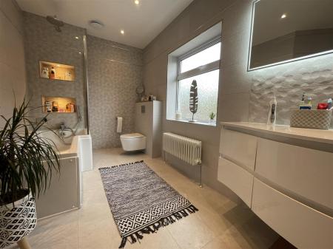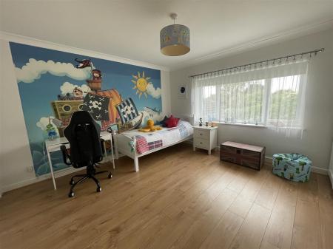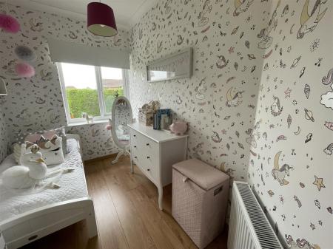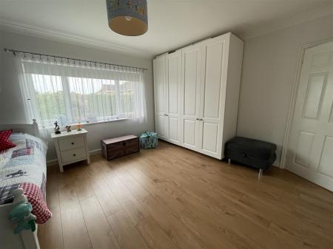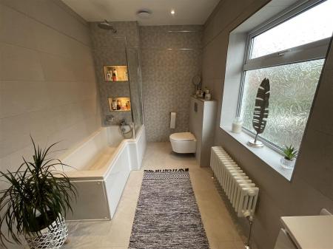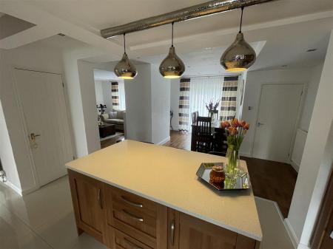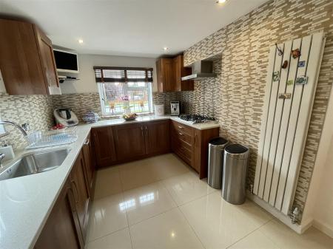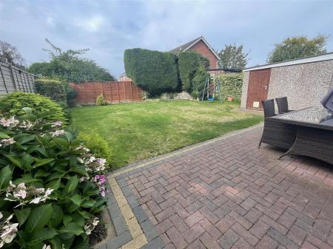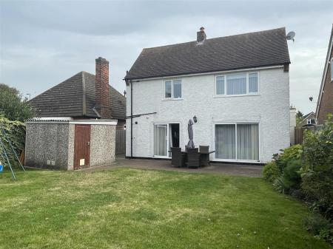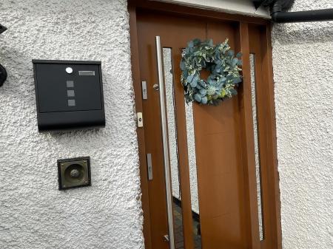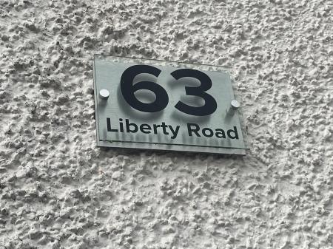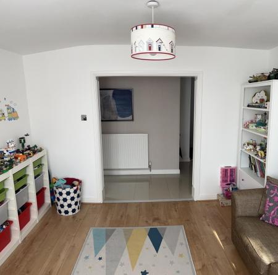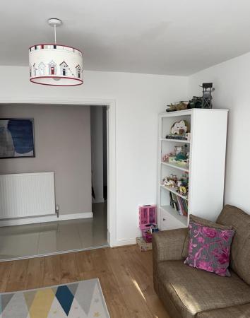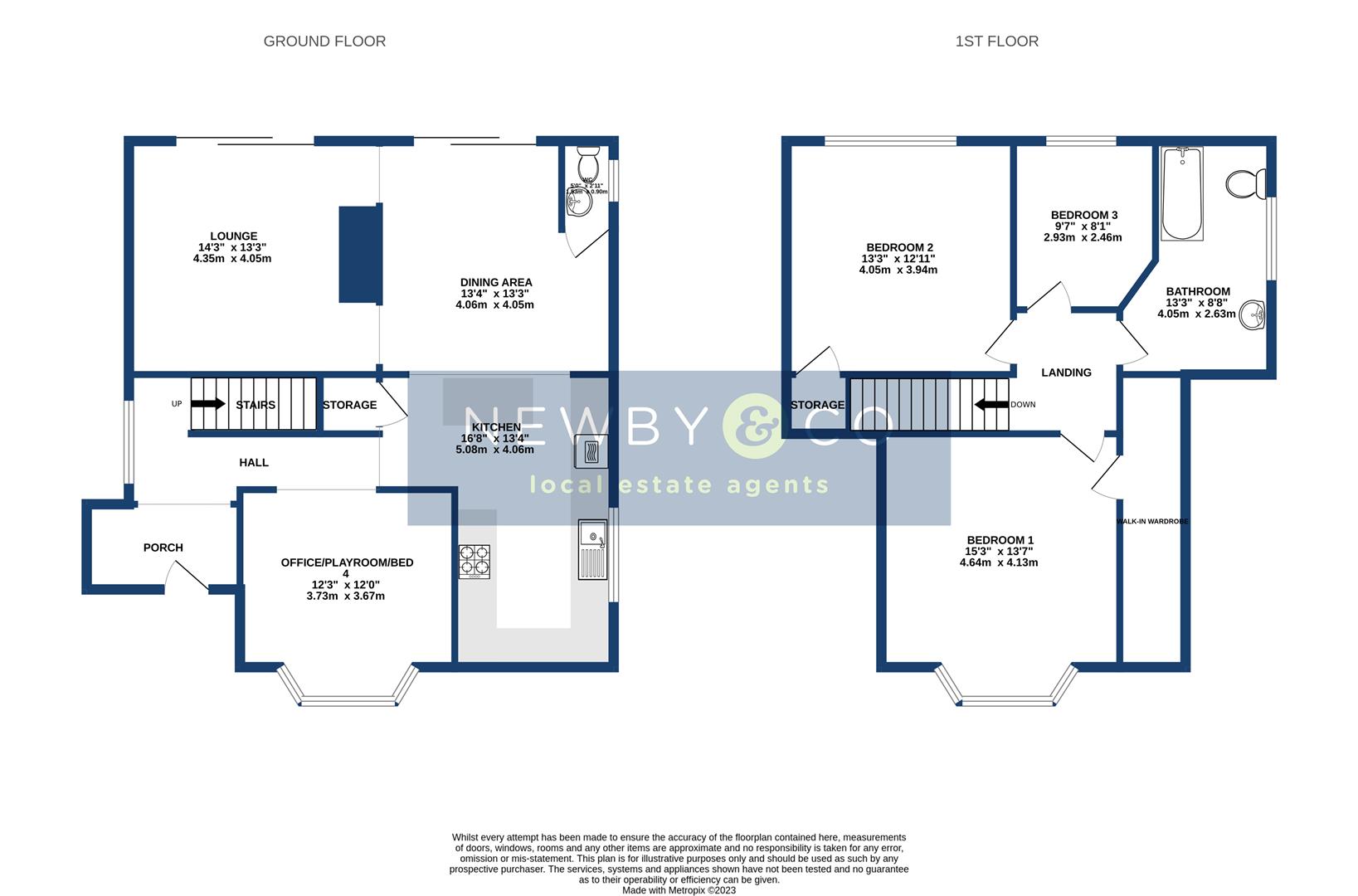- SPECTACULAR DETACHED FAMILY HOME
- 3/4 BEDROOMS & WALK-IN WARDROBE
- FULL GAS CENTRAL HEATING
- UPVC DOUBLE GLAZING
- SUPERB REFURBISHED PROPERTY
- SPACIOUS OPEN PLAN LIVING SPACE
- FANTASTIC FITTED KITCHEN
- INTERNAL INSPECTION HIGHLY RECOMMENDED
- FREEHOLD
- COUNCIL TAX BAND D
4 Bedroom Detached House for sale in Leicester
A spectacular much improved and extended 3/4 bedroom detached family home situated in most sought after residential location close to excellent amenities, shops, schools, major road links and open countryside. The property benefits from full gas central heating, UPVC double glazing, quality fixtures and fittings and well balanced extended accommodation on two floors. On the ground floor entrance hall, open plan spacious ground floor accommodation with a living space, dining area and fully fitted modern kitchen with a wealth of appliances, cloaks/wc. Upstairs landing, 3 good sized bedrooms, delightful family bathroom. Ample driveway to front, 50' West facing private and rear gardens. Early viewing is highly recommended! Freehold. Council Tax Band D
Entrance Porch & Hall - The property is entered via an entrance porch with a high security solid hardwood double glazed entrance door with high security locks, hardwearing carpet, ample room for cloaks storage etc. The porch is in turn open plan though to an entrance hall/passage with quality ceramic tiled flooring, two radiators, UPVC double glazed window to side, wooden staircase to first floor.
Office/Playroom/Bedroom 4 - 3.78m x 3.45m (12'4" x 11'3") - UPVC double glazed bay window to front, radiator and wood flooring. Would make an ideal office for those who work from home. Open plan into hallway.
Lounge Area - 4.35m x 3.92m (14'3" x 12'10") - Double glazed sliding patio doors to rear garden, upright designer radiator, solid wood flooring, log burner, spotlights to ceiling. Open plan through to the dining area.
Dining Area - 4.04m x 4.04m (13'3" x 13'3") - Double glazed sliding patio doors to rear garden, solid wooden flooring, spotlights to ceiling, radiator. Cloaks/WC off. Open plan into the kitchen area.
Cloaks/Wc - UPVC double glazed opaque window, wash hand basin, wc, radiator, central heating boiler concealed in built-in unit.
Superb Kitchen - 2.44mx1.22m (8'87x4'37) - UPVC double glazed windows to front and side, tiled flooring, a quality range of recently refitted base, drawer and eye level units, quartz work surfaces with tiled surrounds, stainless steel sink unit with mixer taps. High specification appliances include fan-assisted electric oven, 5 burner gas hob with extractor hood, integrated dishwasher, integrated fridge freezer, integrated washing machine, microwave. Modern upright radiators, spotlights to ceiling.
First Floor Landing - Laminate flooring.
Bedroom One - 5.00m x 3.75m (16'4" x 12'3") - A terrific spacious double bedroom which would suit oversized bedroom furniture and a fantastic walk-in American style closet with fixtures and fittings for hanging clothes and drawer units. . UPVC double glazed bay window to front, radiator, laminate flooring.
Bedroom Two - 4.28m x 3.95m (14'0" x 12'11") - Another generous double bedroom. UPVC double glazed window to rear, radiator, laminate flooring, coving to ceiling, recessed cupboard.
Bedroom Three - 2.88m x 1.82m (9'5" x 5'11") - UPVC double glazed window to rear, radiator and laminate flooring.
Bathroom - 3.88m x 2.75m (12'8" x 9'0") - A particularly large spacious bathroom with contemporary white bathroom suite. UPVC double glazed opaque window to side, modern old-school style radiator, fully tiled walls and floor, spotlights to ceiling. A shaped shower bath with twin head mains shower over featuring overhead rain shower & directable shower jet, modern shaped vanity wash hand basin, wc. Extractor fan and access to loft.
Frontage & Driveway - An extensive block paved driveway suitable for 4/5 cars.
Rear Garden - A delightful West facing 50' rear garden which is both private and well maintained. Block paved patio, lawns, well established borders, hedges and fully fenced boundaries. There is a useful brick store.
Glenfield - Glenfield is a popular large village 5 miles to the West of Leicester city centre with a population of approx 9,500. There are two well regarded primary schools, three pubs, St Peters church and a range of local shopping facilities including a relatively new Morrison's store on Station Road. There is nearby open countryside including Bradgate Park and Gynsills conservation area. There is easy access to M1, A46 & A50 main routes. Glenfield General Hospital & Leics County Council are two large employers. Glenfield is mentioned in the Domesday book of 1086 and is also famous for its now defunct railway tunnel built by Stevenson and once the longest in the world. Regular bus services into Leicester serve the village and Leicester train station is approx 5 miles away.
Local Authority & Council Tax Info (Blaby) - This property falls within Blaby District Council (blaby.gov.uk)
It has a Council Tax Band of D which means a charge of £2267.45 for tax year ending March 2025
Please note: When a property changes ownership local authorities do reserve the right to re-calculate council tax bands.
For more information regarding school catchment areas please go to www.leicestershire.gov.uk/education-and-children/schools-colleges-and-academies/find-a-school
Important information
Property Ref: 3418_32628468
Similar Properties
Mallard Avenue, Groby, Leicester
4 Bedroom Detached House | £370,000
A well proportioned 4 bedroom detached family home on a good sized corner plot close to well regarded schools. The prope...
Overdale Avenue, The Brantings, Glenfield, Leics
3 Bedroom Detached House | £350,000
Absolutely immaculately maintained 1961 built traditional 3 bedroom detached family home in much sought after non-estate...
4 Bedroom Detached House | £340,000
DETACHED family home, in CUL DE SAC location, SPACIOUS accommodation with hall, cloaks/wc, 22' lounge, dining room, 17'...
Leicester Road, Glenfield, Leicester
4 Bedroom Semi-Detached House | £380,000
A traditional 1930's bay front much extended 4 bedroom semi-detached family home in prime non-estate location close to e...
4 Bedroom Semi-Detached House | £395,000
A traditional 1940's bay fronted extended 4 bed semi-detached family home situated in one of the most sought after non-e...
Bluebell Drive, Groby, Leicester
4 Bedroom Detached House | £425,000
Well maintained & beautifully presented corner plot detached family home, built 2001. FGCH (boiler regularly serviced),...

Newby & Co Estate Agents (Leicester)
88 Faire Road, Glenfield, Leicester, Leicestershire, LE3 8ED
How much is your home worth?
Use our short form to request a valuation of your property.
Request a Valuation
