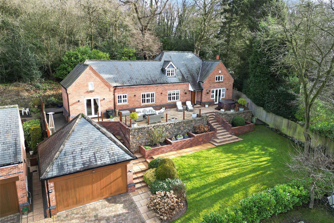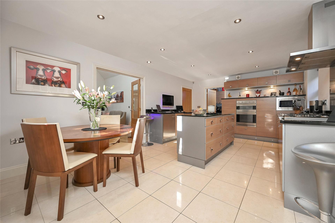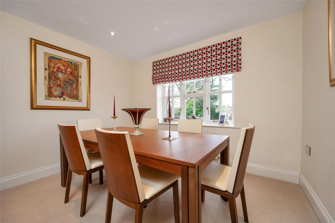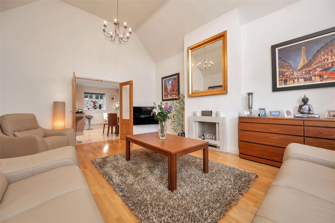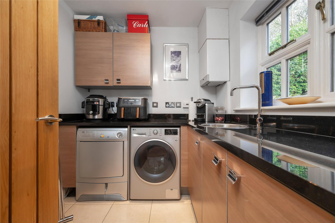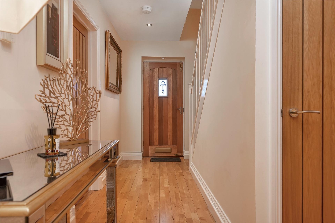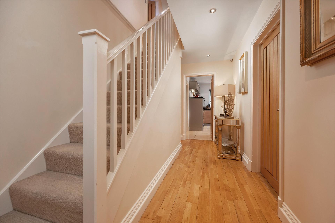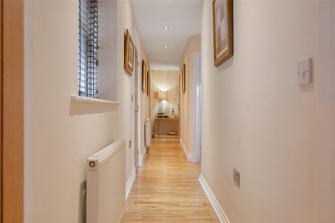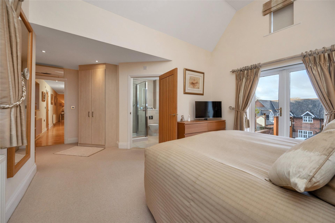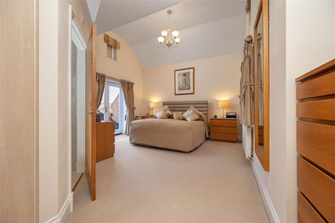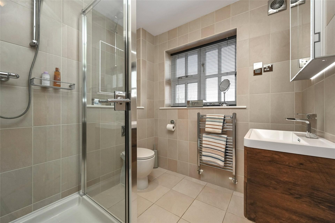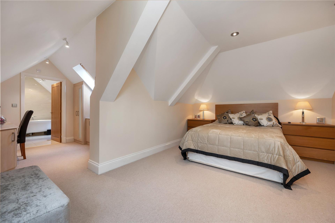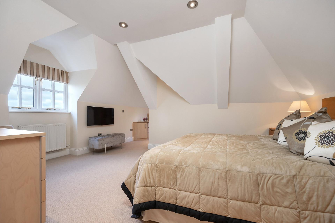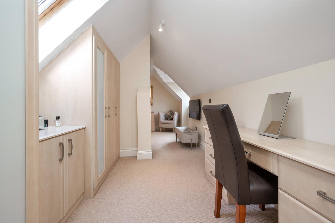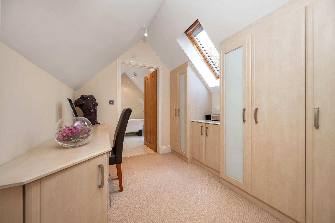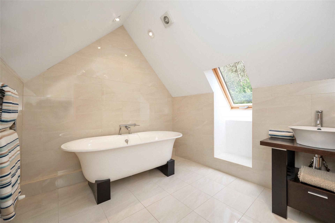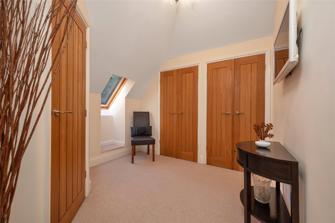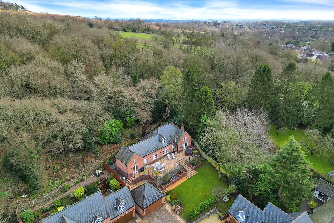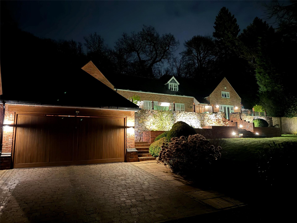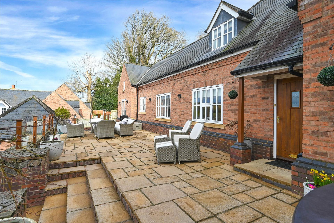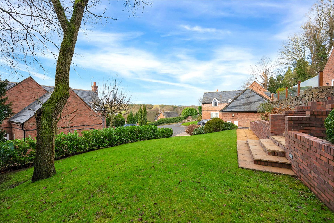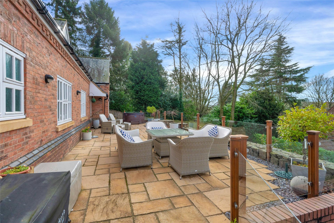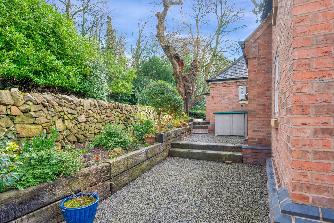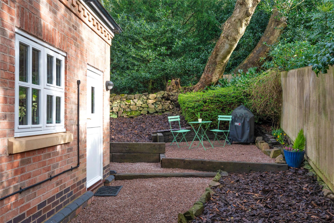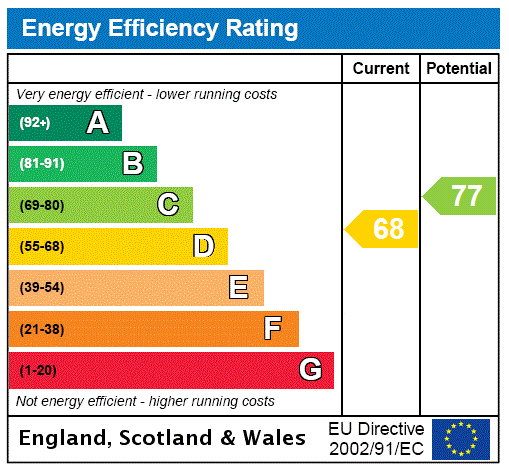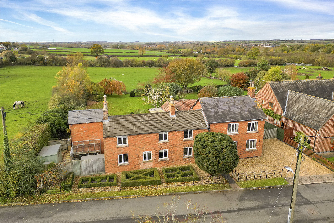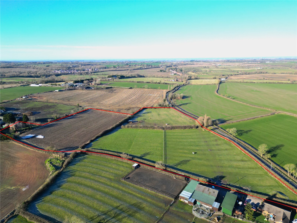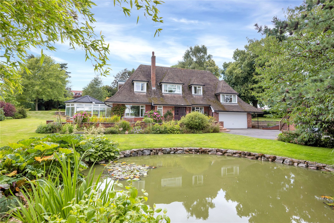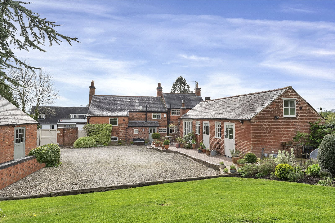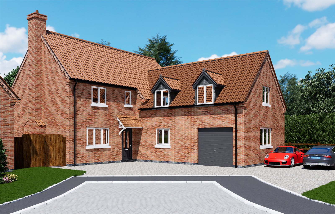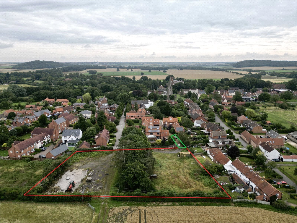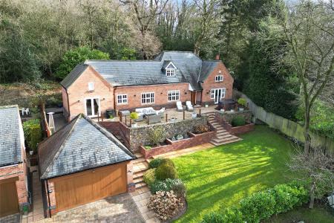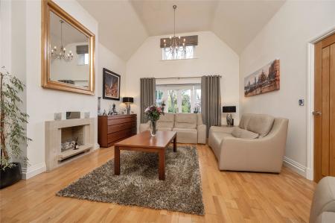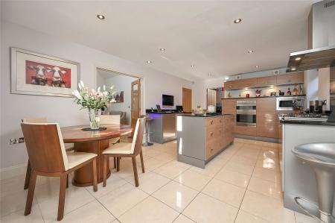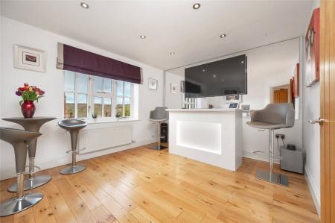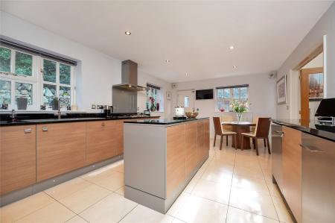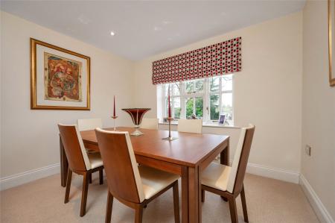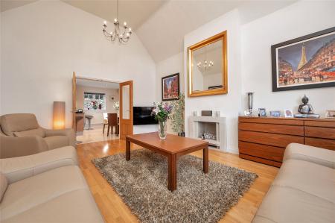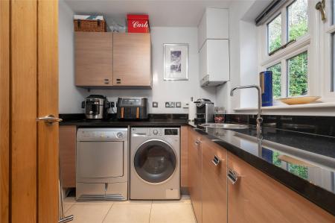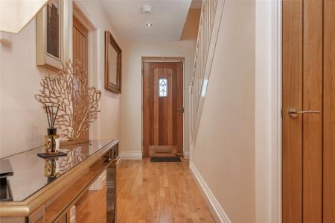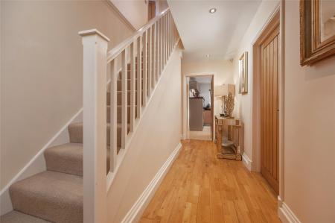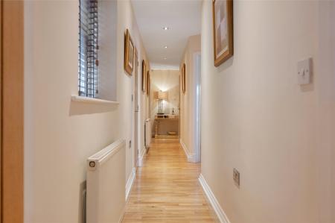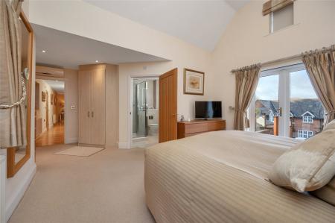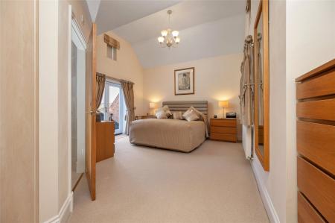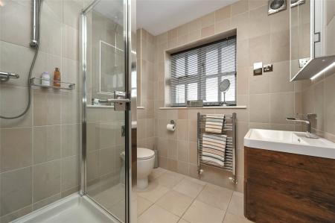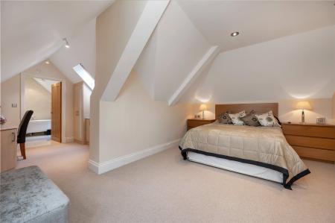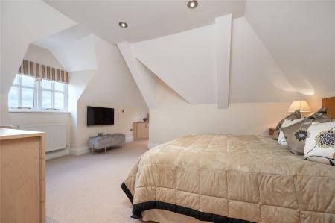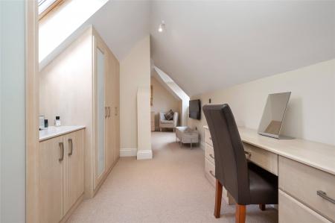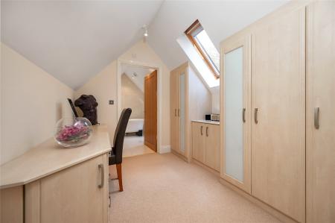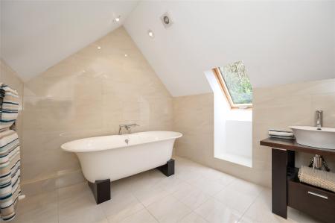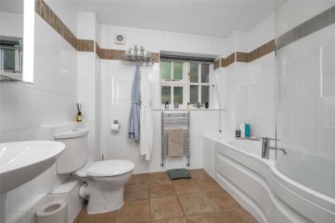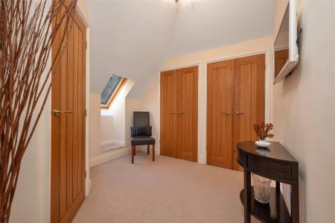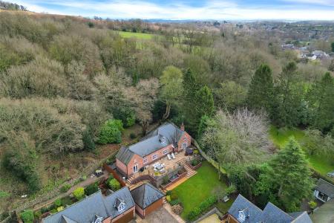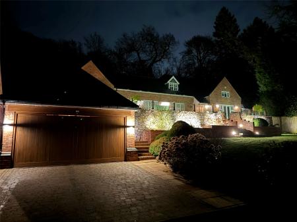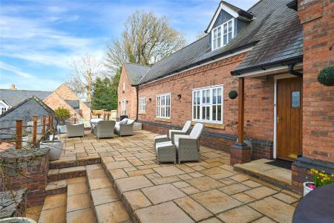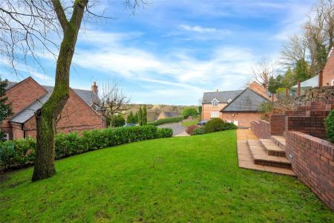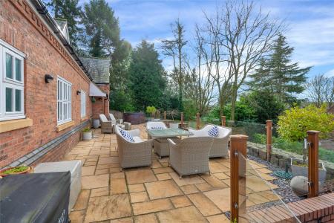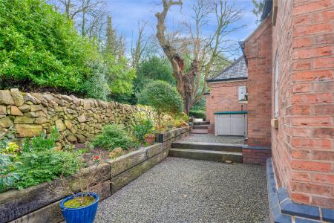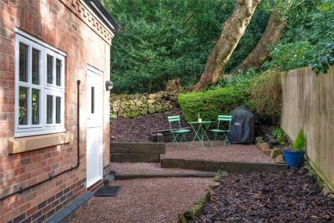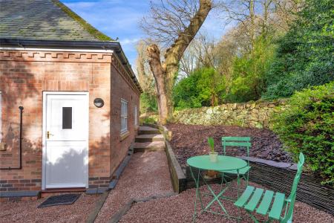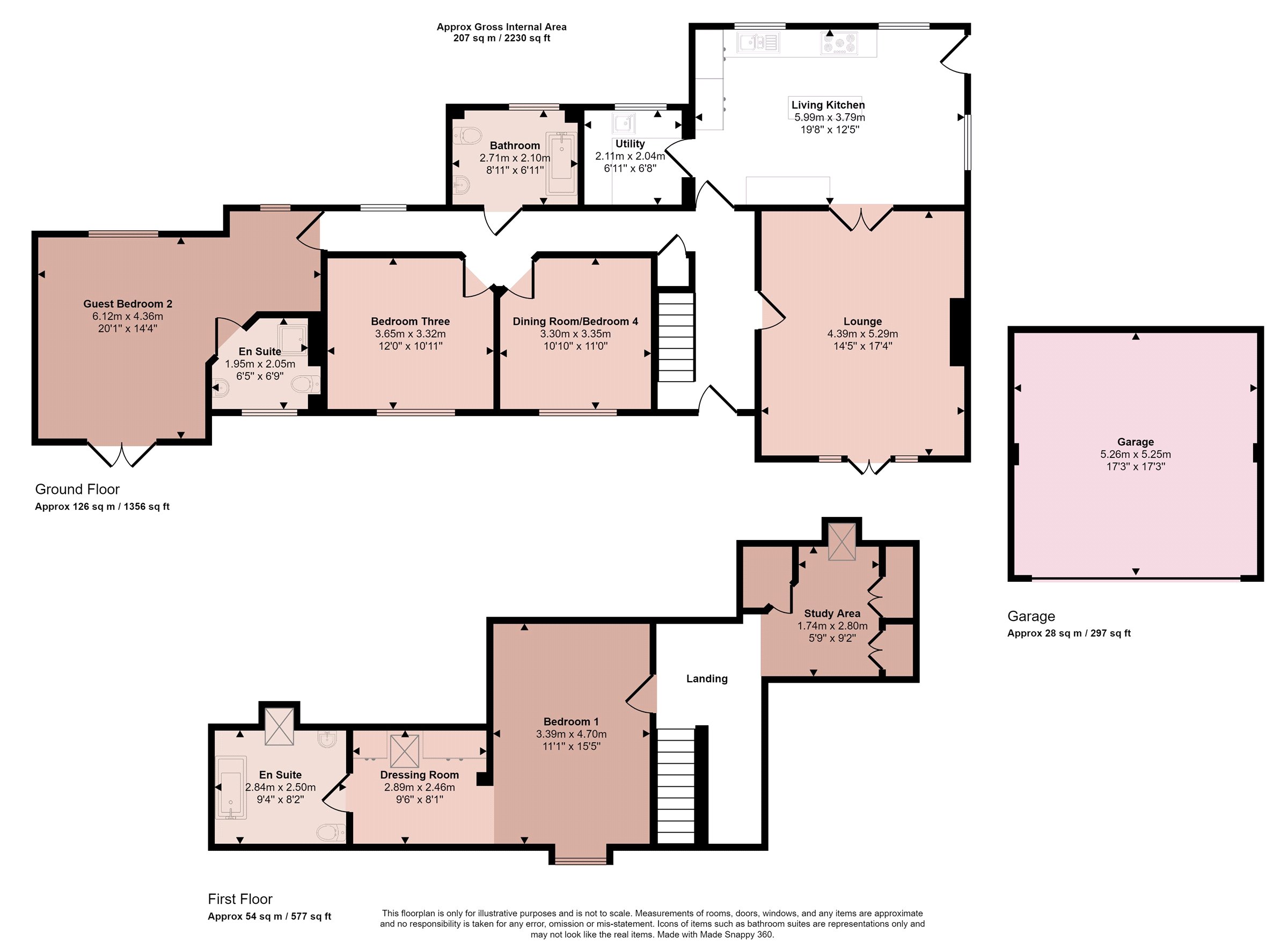- Individually Designed Home
- Private Road and Cul-De-Sac Setting
- Four Bedrooms
- Two En-suites & Bathroom
- Principal Suite with Bedroom, Dressing Room & Bathroom
- Contemporary Kitchen with Central Island & Utility
- Lounge with Cathedral Style Ceiling
- Energy Rating D
- Council Tax Band G
- Tenure Freehold
4 Bedroom Detached House for sale in Leicester
Located in a private no-through road position with the most spectacular elevated Charnwood Forest views is this one-off architect designed detached home presented to the highest of standards and offered to the market with no chain. The accommodation comprises entrance hall, living dining kitchen with utility room off, lounge with Cathedral style ceiling and French doors onto an external patio terrace, three ground floor bedrooms, one of which also benefits from a magnificent Cathedral style ceiling, air conditioning and heating unit and a beautifully appointed en-suite shower room. There is also a luxury ground floor bathroom with Heritage suite. On the first floor is a spacious landing and study area leading through to the principal bedroom with walk-through dressing room and en-suite bathroom. Outside the property has beautifully landscaped gardens with an amazing glass fronted terraced with far reaching elevated views across Charnwood Forest, an ideal space for outdoor entertaining with space for a hot tub and numerous seating, a formal lawned garden to the front of the property with low maintenance landscaped gardens to each side. There is a paved driveway and detached double garage with keypad entry.
Entrance Hall With access via a solid oak door into a welcoming entrance hallway with oak flooring and staircase rising to the first floor landing, useful understairs storage cupboard, two radiators and recessed spotlights to ceiling.
Lounge A fabulous principal reception room with a high vaulted ceilings over 4m in height. This attractive reception room has fully glazed French doors leading onto the a patio terrace with far reaching Charnwood Forest views. There is a central contemporary living flame gas fireplace, a continuation of the oak flooring and two radiators, double glazed and oak doors through to the living kitchen.
Living Kitchen With a contemporary and high quality range of fitted units with a mixture of both granite and glass worktops, one and a half bowl sink and drainer unit and instant hot water tap. Integrated within the kitchen is a Smeg double oven and grill, microwave, dishwasher, two fridges and a five ring gas hob with gas splashback and extractor hood. There is a central island with integrated storage and large high gloss tiles, ample space for table and chairs and benefiting from a dual aspect with multi-pane glazed windows to both the rear and side elevations with stable door providing access to the outside, two radiators, under cupboard lighting and recessed spotlights.
Utility Room With matching wall and base units with granite worktops and matching upstand to the wall, stainless steel sink and mixer tap with plumbing and appliance space or washing machine and tumble dryer, freestanding space for a tall fridge/freezer, gas fired central heating boiler and a glazed window overlooking the rear.
Dining Room/Bedroom Four This attractive reception room is currently used as a dining room with radiator, recessed spotlights to the ceiling and far reaching views to the front elevation.
Bedroom Three A spacious and naturally light room with multi-paned glazed window to the front elevation also benefiting from far reaching Charnwood Forest views. There is high quality oak flooring, radiator, recessed spotlights to ceiling. This room is currently used as an additional reception, however would make an ideal sizeable double bedroom.
Guest Bedroom Two A commanding bedroom with vaulted ceiling in excess of 4m in height. This attractive bedroom benefits from a dual aspect with fully glazed French doors opening onto a front patio terrace and three further glazed windows to the rear elevation. There are two radiators, an air conditioning and heating unit and a range of high quality fitted wardrobes. Door through to:
En-suite Shower Room With a large corner shower cubicle, floating wash hand basin set within a vanity unit with integrated storage and WC with wall mounted flush, contemporary tiling to the walls and floor with obscure glazed window and chrome towel heater.
Bathroom Fitted with a three piece Heritage white suite comprising a P-shaped panelled bath with rainwater style shower head and separate handheld attachment, pedestal wash hand basin and toilet with fully tiling to the walls and floor, two chrome towel heaters, obscure glazed window and recessed spotlights to the ceiling.
First Floor Landing A large and inviting space with access through to loft space with recessed spotlights, opening through to a study area which is hugely versatile in its potential use which has a Velux window to the rear elevation and integrated wardrobes, accessed via two double oak doors with built-in lighting. In addition is access to the airing cupboard which houses the hot water tank and generous storage space.
Principal Bedroom A fabulous principal room comprising a bedroom, dressing room and en-suite.
Bedroom A sizeable bedroom with tremendous elevated views across the front elevation, recessed spotlights, radiator, television point and opening through to:
Dressing Room Fitted with a high quality range of wardrobes, dressing table, drawers and cupboards. There is a Velux window with blackout blind to the rear elevation and oak door through to:
En-suite Bathroom A luxurious bathroom with raised freestanding twin ended bath with central mixer tap, circular wash hand basin set on a vanity unit with integrated storage and toilet, high gloss tiling to the walls and floor with Velux window to the rear elevation and chrome towel heater.
Outside to the Front The property has a substantial frontage with a large lawned area and driveway at the front of the property with pathway and steps leading up to a fabulous raised terrace which is landscaped and designed with entertaining in mind taking fully advantage of the fabulous elevated Charnwood Forest views. There are raised planted borders and outdoor contemporary glazing to the edge of the patio terrace which feature external lighting with numerous seating areas and power for a hot tub. Access to the front door with canopied porch and access along each side to the rear garden.
Outside to the Rear Being hard landscaped for ease of maintenance with a width gravel walkway, bark chip bed and further raised private seating area and planting abutting Bradgate Woods. There is an outdoor tap and lighting.
Double Garage A double garage accessed via keypad entry with a double electric opening door. The garage is connected with power and lighting and has a fully tiled floor with eaves storage.
Extra Information To check Internet and Mobile Availability please use the following link:
https://checker.ofcom.org.uk/en-gb/broadband-coverage
To check Flood Risk please use the following link:
https://check-long-term-flood-risk.service.gov.uk/postcode
Important information
This is a Freehold property.
Property Ref: 55639_BNT240084
Similar Properties
Main Street, Kirby Bellars, Melton Mowbray
4 Bedroom Detached House | £825,000
An impressive and truly charming detached farm house situated in a well-manicured third of an acre plot backing onto ope...
Ladbroke, Southam, Warwickshire
3 Bedroom Detached House | Guide Price £800,000
A rare development opportunity presents itself with the availability of Old Barn Farm. This well-positioned three bedroo...
New Road, Burton Lazars, Melton Mowbray
5 Bedroom Detached House | Guide Price £795,000
An impressive and imposing individual detached residence occupying a beautiful landscaped garden extending to over an ac...
Main Street, Ratcliffe On The Wreake, Leicester
4 Bedroom Detached House | Guide Price £840,000
Wreake Inn Cottage is a beautifully appointed Grade II listed detached home of immense character retaining original feat...
Holme Drive, Gaddesby, Leicester
4 Bedroom Detached House | Guide Price £850,000
A beautifully presented brand new four bedroom detached residence built by Charnwood Developments to a high specificatio...
Plot | Guide Price £850,000
A unique residential development opportunity with full Planning Permission to create four architect designed contemporar...

Bentons (Melton Mowbray)
47 Nottingham Street, Melton Mowbray, Leicestershire, LE13 1NN
How much is your home worth?
Use our short form to request a valuation of your property.
Request a Valuation
