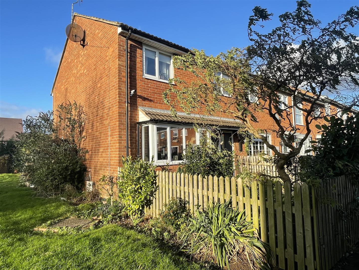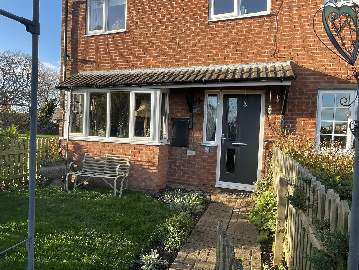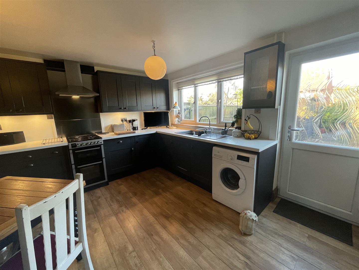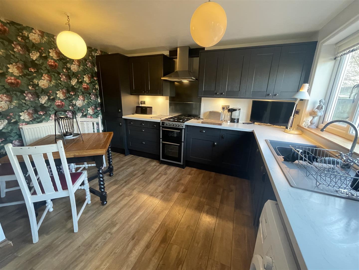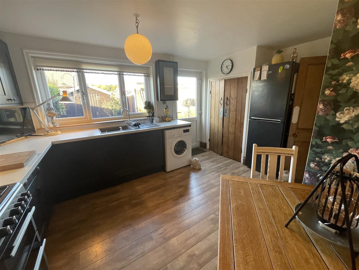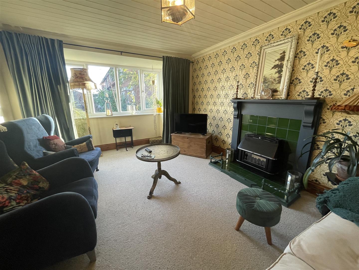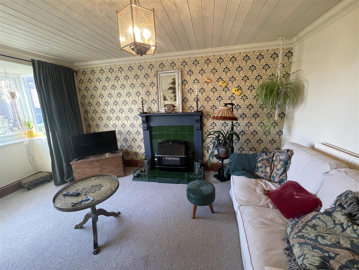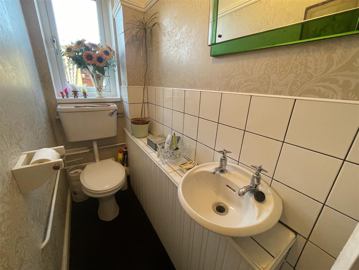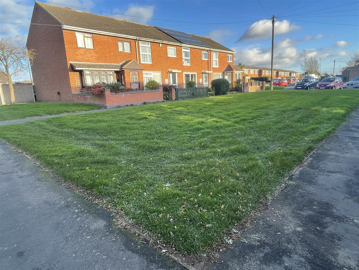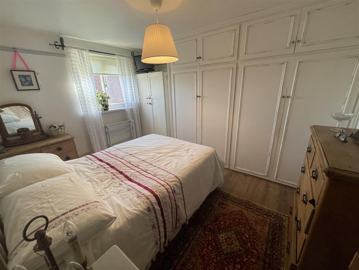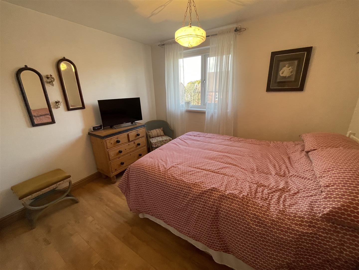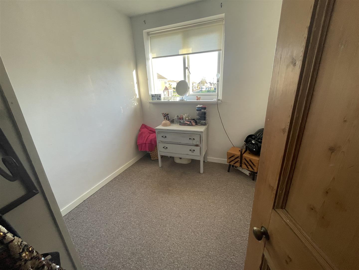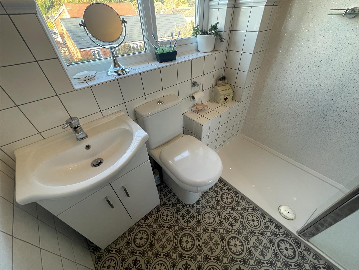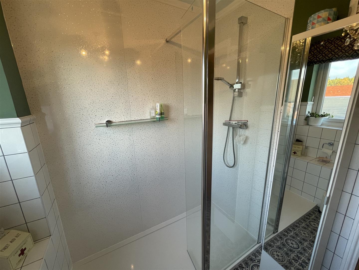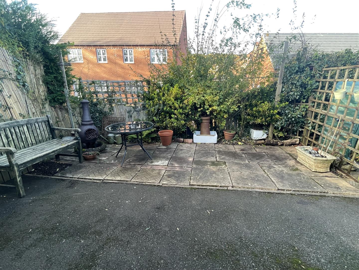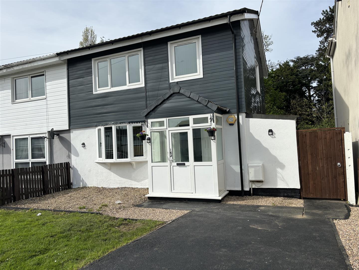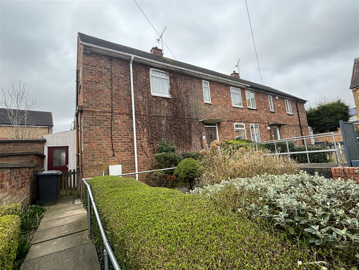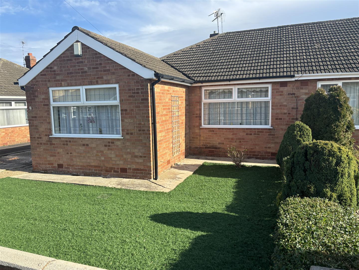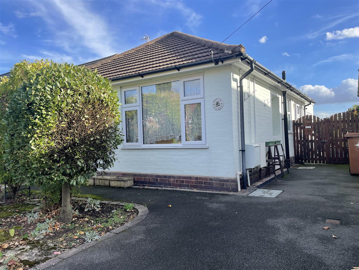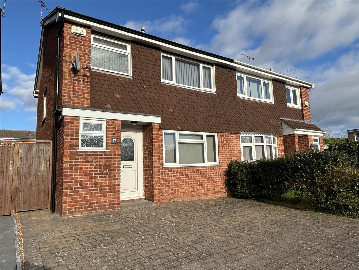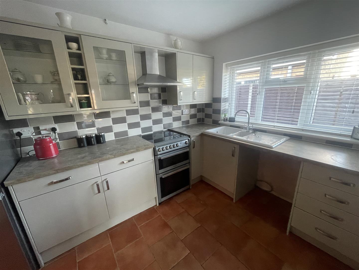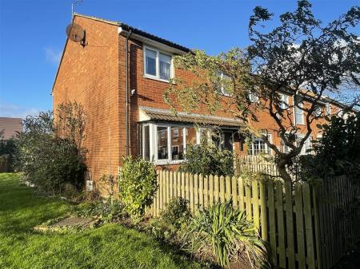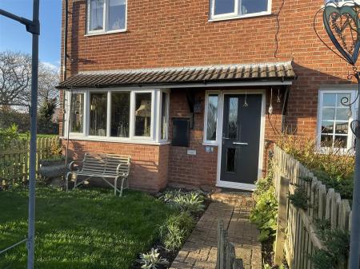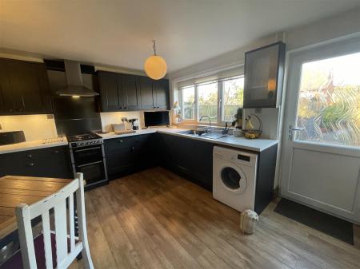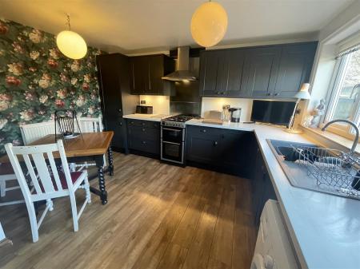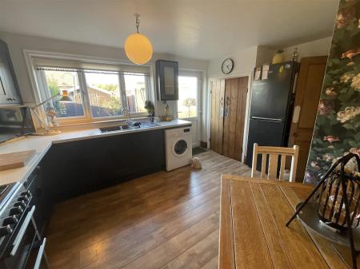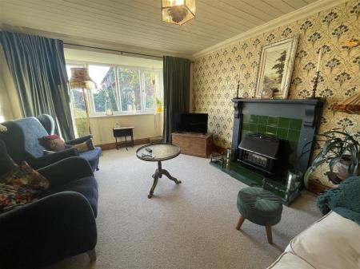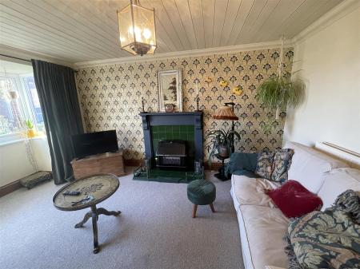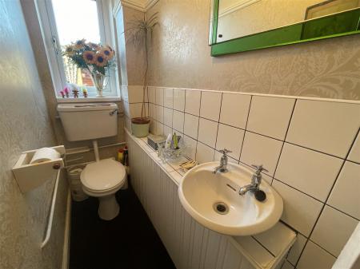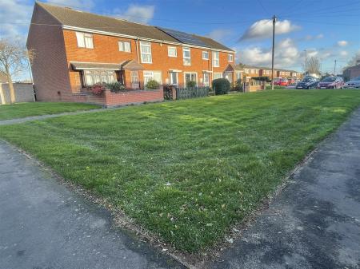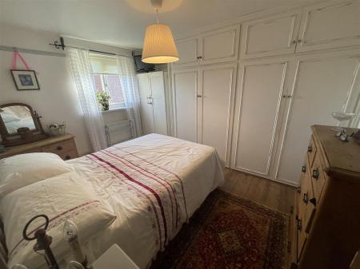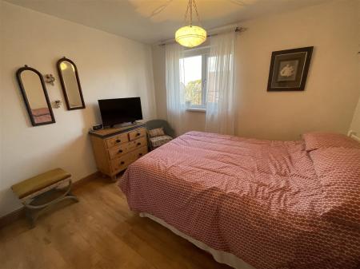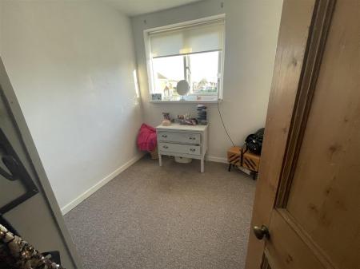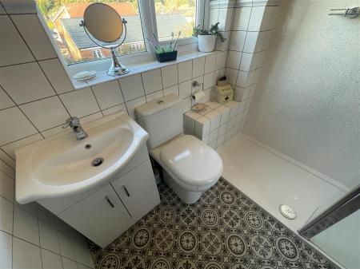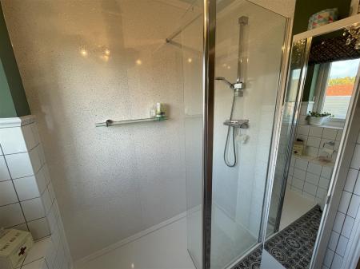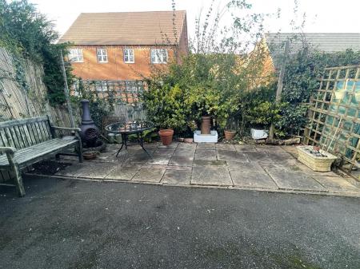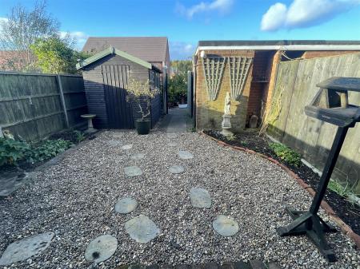- TRADITIONAL 3 BEDROOM HOUSE
- END TOWN HOUSE IN OFF ROAD LOCATION
- FULL GAS CENTRAL HEATING
- UPVC DOUBLE GLAZING
- IMMACULATELY MAINTAINED INSIDE & OUT
- MODERN FITTED KITCHEN - COOKER & WASHING MACHINE INC
- MODERN SHOWER ROOM WALK IN ENCLOSURE
- GARDENS TO FRONT & REAR
- FREEHOLD - NO UPWARD CHAIN
- COUNCIL TAX BAND B
3 Bedroom Townhouse for sale in Leicester
A good sized 3 bedroom traditional end town house in popular village location and offered for sale with no chain. The property benefits from gas central heating, UPVC double glazed windows, pvc fascia & gutters. The well proportioned accommodation comprises on the ground floor, entrance hall, cloaks/wc, lounge, modern fitted kitchen-diner with appliances. Upstairs, landing, 3 bedrooms, shower room. A generously sized family home close to good schools, local amenities, open countryside and easy access to major road links. Freehold. No upward chain. Council Tax Band B
Entrance Hall - A welcoming entrance hall with modern double glazed composite entrance door, radiator, fitted carpet. Door to enclosed stairs to first floor, useful understairs storage cupboard & separate cloaks cupboard.
Cloak/Wc - A useful downstairs toilet. UPVC double glazed window, radiator, wash hand basin, wc.
Lounge - 4.65m x 3.40m (15'3 x 11'2) - A cosy living room facing the front aspect of the property. UPVC double glazed window to front, radiator, fitted carpet, gas fire set in attractive fireplace.
Kitchen-Diner - 4.42m x 3.81m (14'6 x 12'6) - A recently refitted modern kitchen facing the rear aspect of the property. UPVC double glazed door and window to rear, laminate flooring, radiator, ample space for a table and chairs. The kitchen is well appointed with a range of modern base, drawer and eye-level units, work surfaces, composite sink unit with mixer taps. There is provision for all usual appliances and the cooker and washing machine could be included in the sale if required. There is a pantry store and a wall mounted Ideal combi boiler serves the central heating and hot water.
1st Floor: Landing - Fitted carpet, storage cupboard, access to loft.
Bedroom One - 3.81m x 3.05m (12'6 x 10') - UPVC double glazed window to front, laminate floor, radiator, built-in wardrobes.
Bedroom Two - 3.30m x 3.12m (10'10 x 10'3) - UPVC double glazed window to rear, laminate floor, radiator, built-in wardrobes.
Bedroom Three - 2.49m x 2.18m (8'2 x 7'2) - UPVC double glazed window to front, fitted carpet, radiator.
Shower Room - Fitted with a contemporary white suite. UPVC double glazed window to rear, vinyl flooring, half-tiled walls, radiator. The walk-in shower enclosure has a mains shower and waterproof wallboarding, vanity wash hand basin, wc
Outside - The property is well set back from the road with a green area to both front and side.
There is ample parking nearby in the street to the front and a tarmac hard standing parking area to the side.
The rear gardens are easy maintained, mainly gravelled with borders, timber shed and fenced boundaries.
Ratby - Ratby is a thriving and popular village with a population of approx 4,500. There is a well regarded primary school, three pubs, St Philip & St James church and a range of shopping facilities including a relatively new Co-op store on the site of the old Geary bakery. There is nearby open countryside including The Burroughs, Martinshaw Woods and a large conservation area. There is easy access to M1, A46 & A50 main routes. Ratby is particularly known for its friendly community and the Ratby Brass Band (founded 1906). At the centre of the village is the Angel of Peace unveiled in 1920. Regular bus services into Leicester serve the village and Leicester train station is approx 7 miles away.
Local Authority & Council Tax Info (Hbbc) - This property falls within Hinckley & Bosworth Borough Council (www.hinckley-bosworth.gov.uk)
It has a Council Tax Band of B which means a charge of £1,635.74 for tax year ending March 2024
Please note: When a property changes ownership local authorities do reserve the right to re-calculate council tax bands.
For more information regarding school catchment areas please go to www.leicestershire.gov.uk/education-and-children/schools-colleges-and-academies/find-a-school
Important information
Property Ref: 3418_32736358
Similar Properties
3 Bedroom Semi-Detached House | £230,000
An astoundingly well presented 3 bedroom semi detached house of BISF construction offered for sale with immediate vacant...
Amhurst Close, New Parks, Leicester
3 Bedroom Semi-Detached House | £230,000
Brick built traditional 3 bedroom semi-detached home in popular cul-de-sac location close to good amenities including sc...
Treasure Close, Glenfield, Leics
3 Bedroom Semi-Detached Bungalow | £230,000
A good sized three bedroom 1960's built semi-detached bungalow in generally sound order and offering tremendous potentia...
2 Bedroom Detached Bungalow | £240,000
A particularly spacious extended detached 2 bedroom bungalow in popular non-estate location close to excellent road netw...
Shire Close, Western Park Estate
3 Bedroom Semi-Detached House | £240,000
Good sized 3 bedroom semi-detached family home in good order throughout benefitting from gas central heating, UPVC doubl...
Liberty Road, Glenfield, Leicester
2 Bedroom Detached Bungalow | £242,000
A most unusual opportunity to buy a modernised brick built detached bungalow extended in 2012 and having full gas centra...
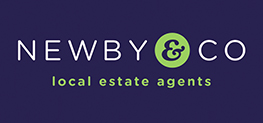
Newby & Co Estate Agents (Leicester)
88 Faire Road, Glenfield, Leicester, Leicestershire, LE3 8ED
How much is your home worth?
Use our short form to request a valuation of your property.
Request a Valuation
